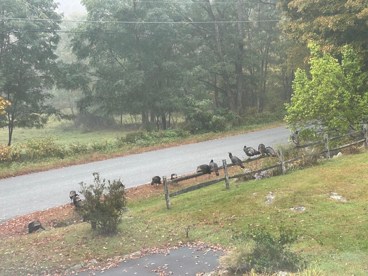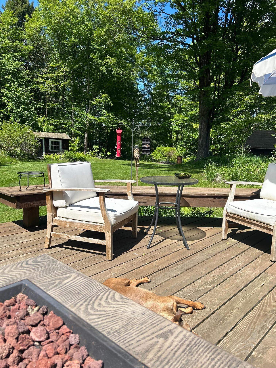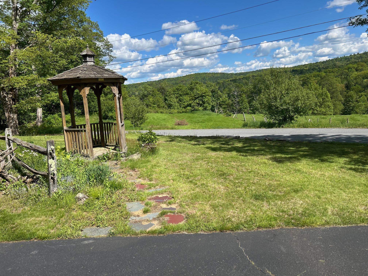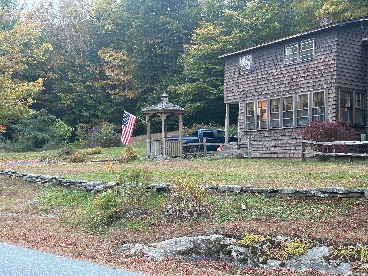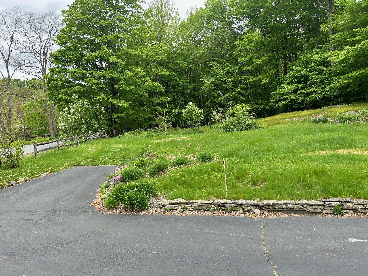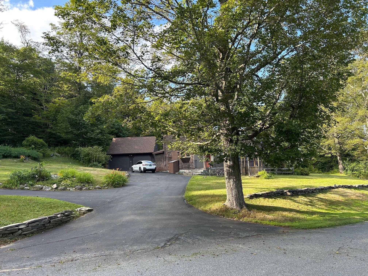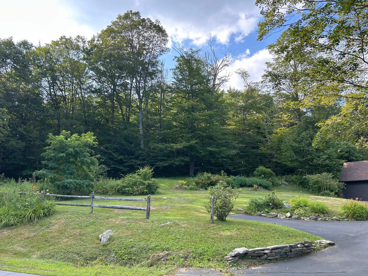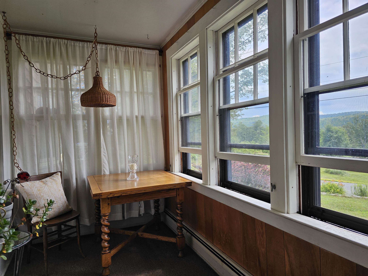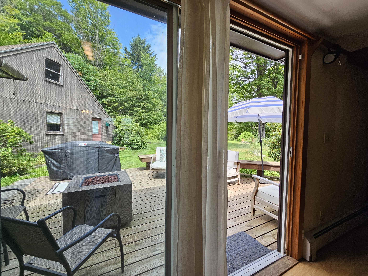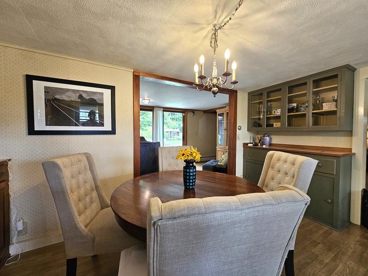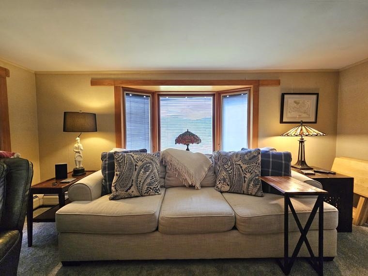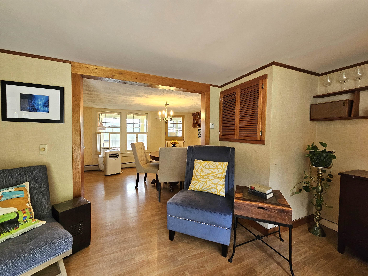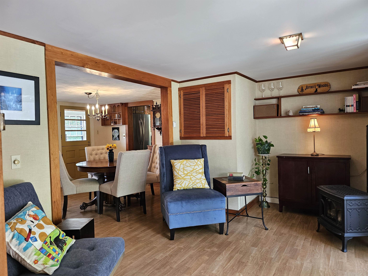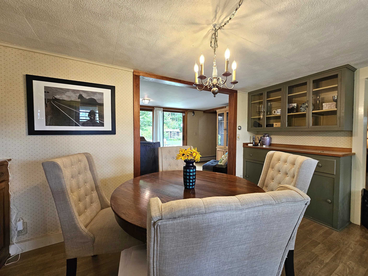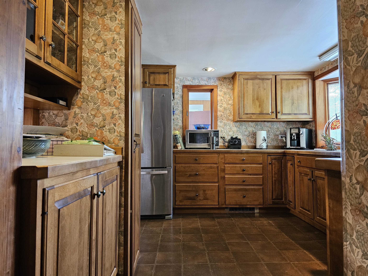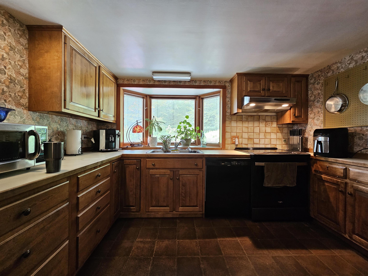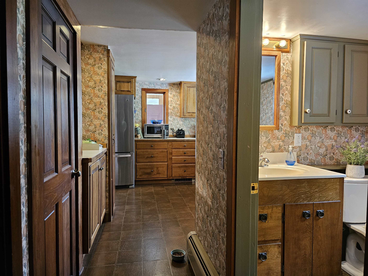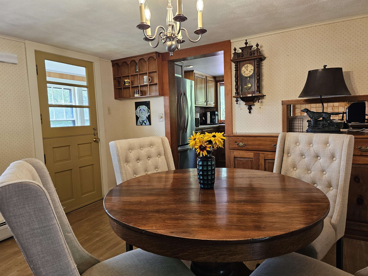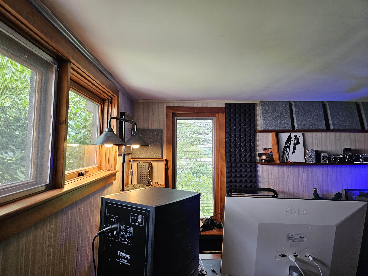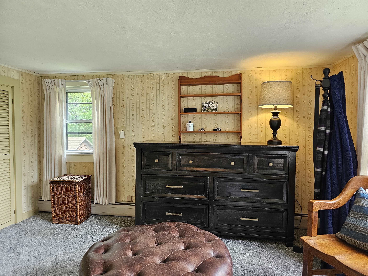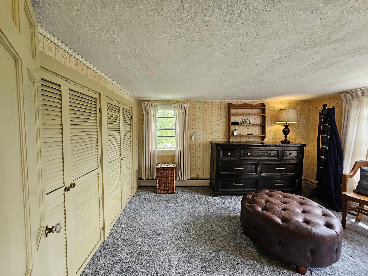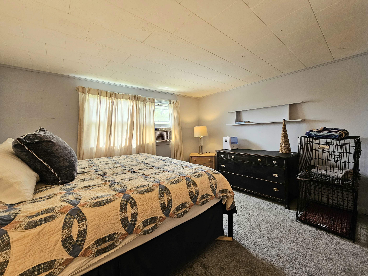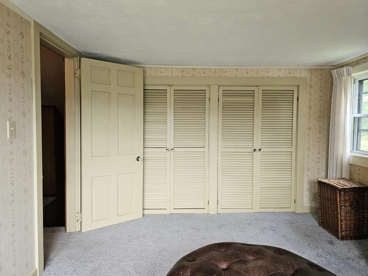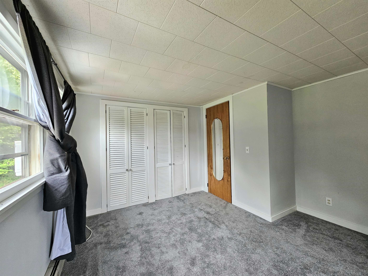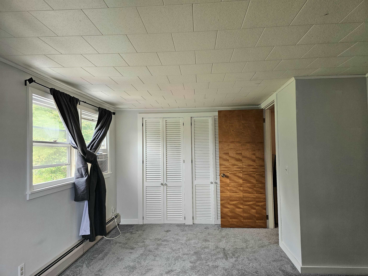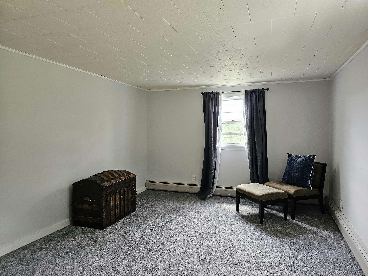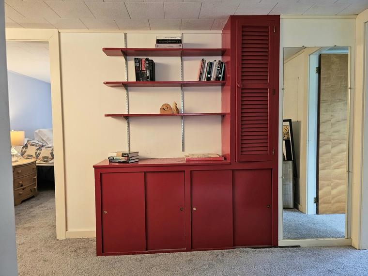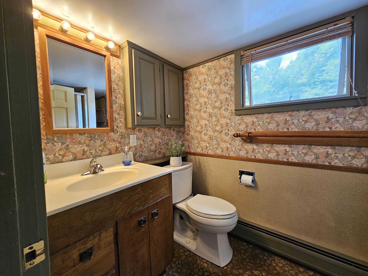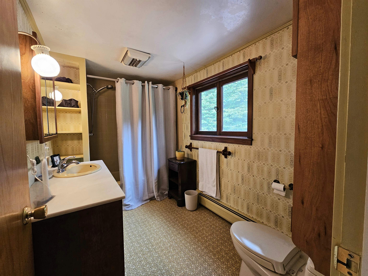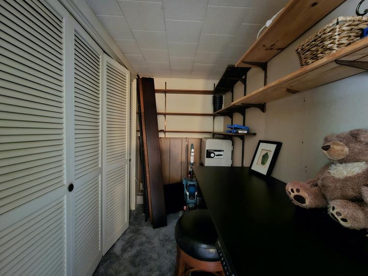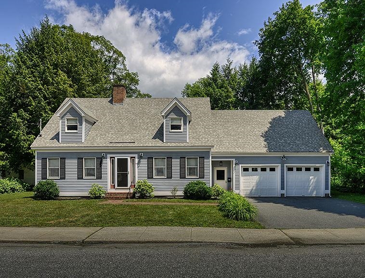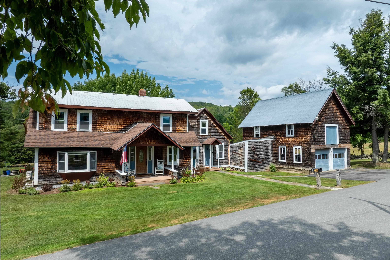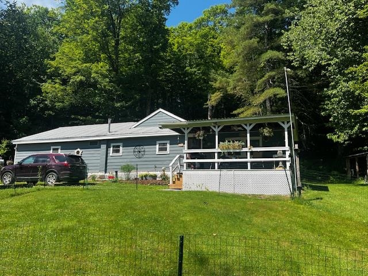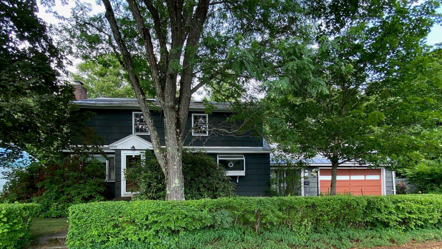1 of 36
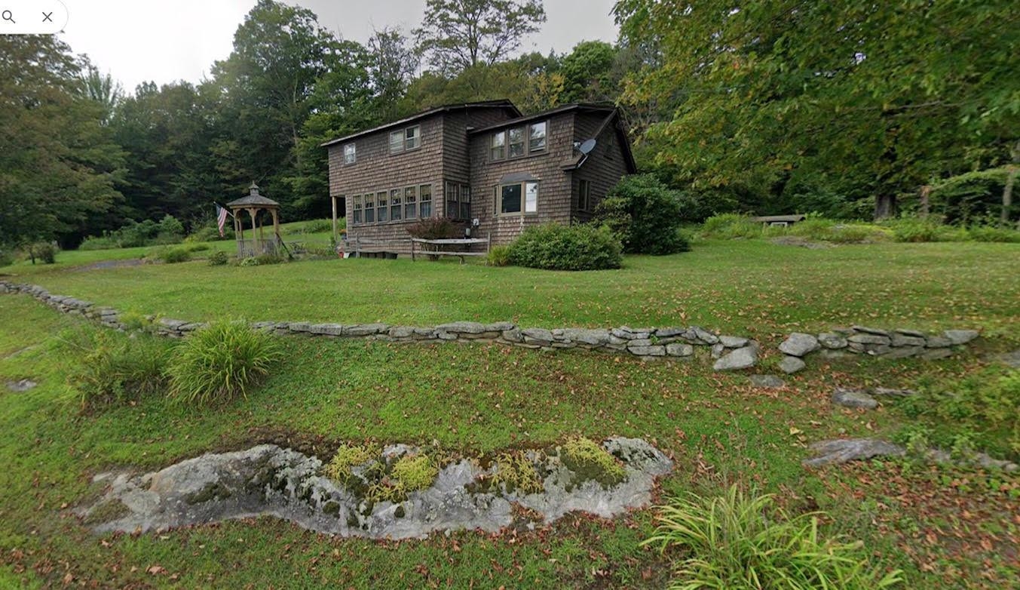
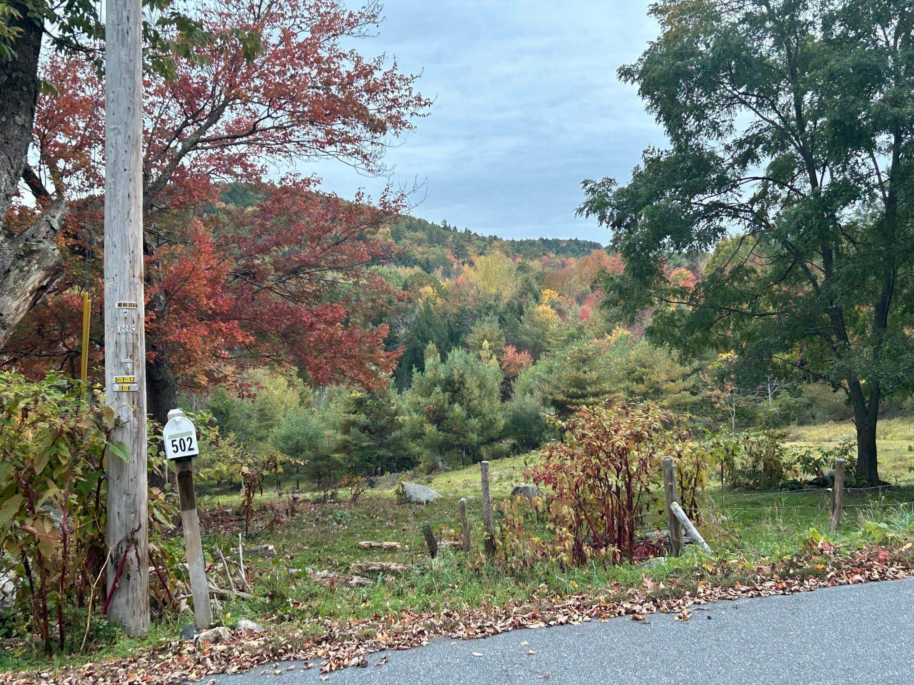
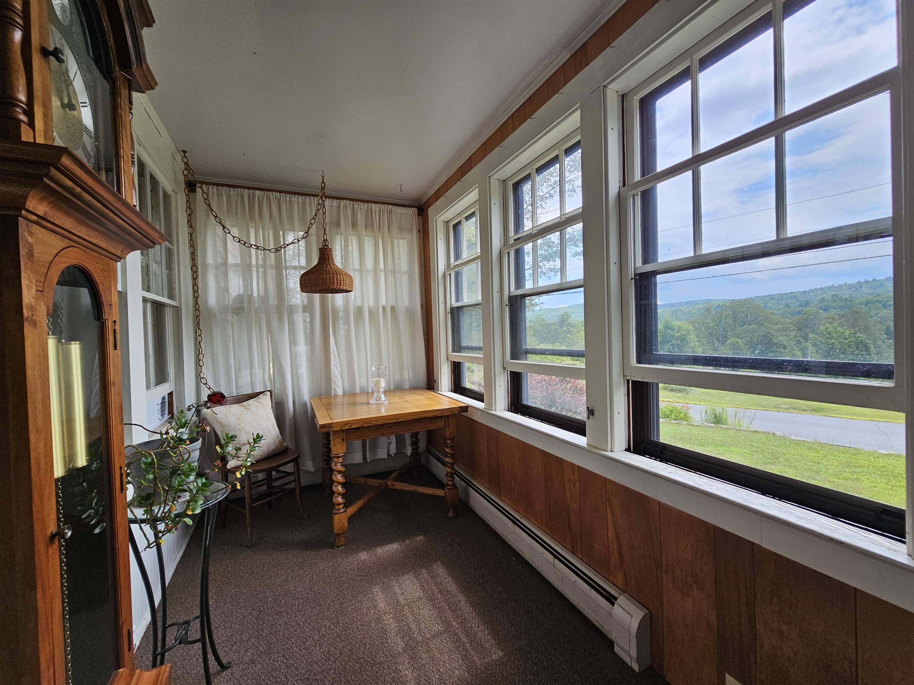
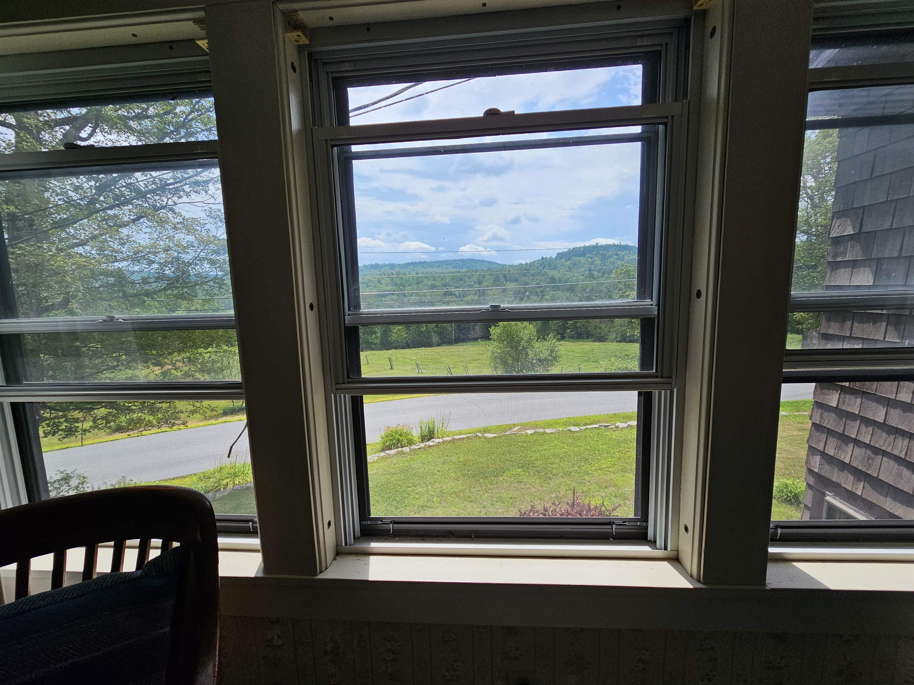
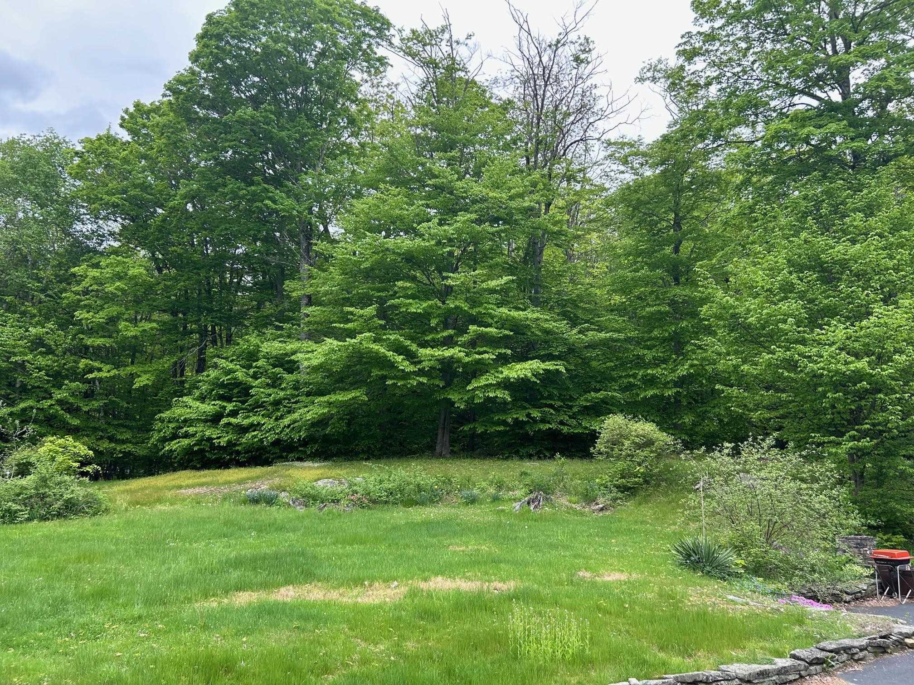
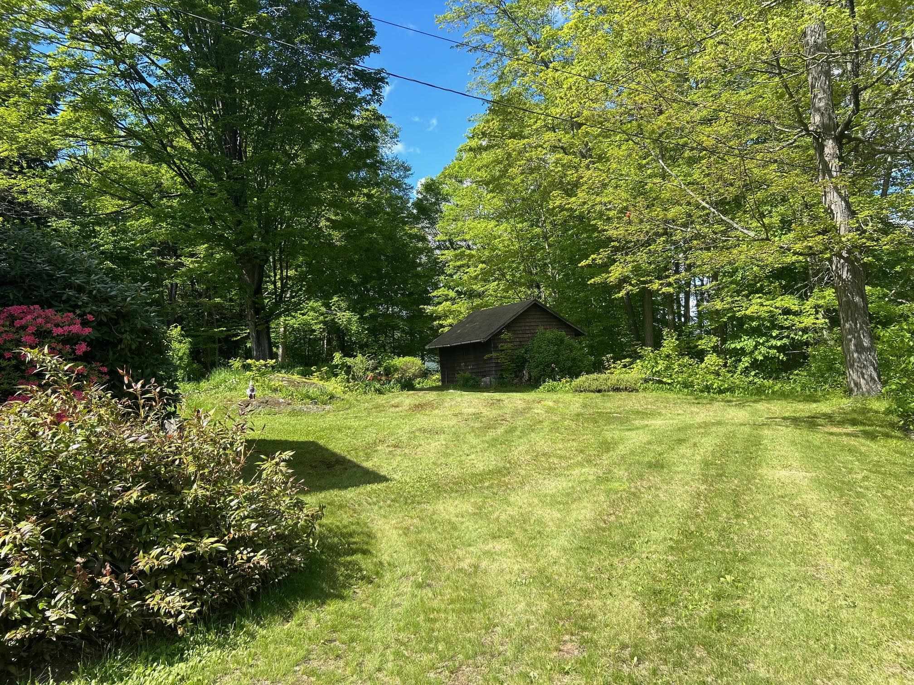
General Property Information
- Property Status:
- Active
- Price:
- $349, 000
- Assessed:
- $0
- Assessed Year:
- County:
- VT-Windsor
- Acres:
- 2.00
- Property Type:
- Single Family
- Year Built:
- 1935
- Agency/Brokerage:
- Glenn Olney
Barrett and Valley Associates Inc. - Bedrooms:
- 3
- Total Baths:
- 2
- Sq. Ft. (Total):
- 1872
- Tax Year:
- 2024
- Taxes:
- $5, 567
- Association Fees:
Beautiful New Englander on two picturesque acres between Chester and Springfield, 5 minutes from local shopping and the hospital. The house sits on a quiet, paved and town-maintained road, with breathtaking views and wonderful privacy. Lots of flowers and berry bushes pepper an expansive and lovely lawn. Park your vehicles in a spacious 2-car electrified garage with an overhead storage area, and a new EV Charger! There's also a storage shed for lawn tools. Feel the charm as soon as you enter the enclosed sunroom, with a wall of windows overlooking scenic mountain vistas and wildlife. From here, step up into a cozy dining room, which flows into a quaint den looking out over the deck and onto an expansive and deep backyard. The dining room, den and kitchen ALL have heated floors, so feet stay warm on those winter night trips to the kitchen! A cozy living room sports new carpet (ALL carpeted surfaces have new carpet!). The kitchen boasts plenty of cabinet space and a small butler panty, as well as a brand new induction oven, safe for kids, as the stovetop does not get hot during cooking! Also on the first floor is a full bath, a laundry room, and an office. There are built-ins throughout the house. On the second level are 3 nice-sized bedrooms, a large, wide hallway, and another full bath, as well as a small area that has been used as another office. Recent electrical and exterior upgrades have brought this house to the next level. Bring your dreams to this well-loved home!
Interior Features
- # Of Stories:
- 2
- Sq. Ft. (Total):
- 1872
- Sq. Ft. (Above Ground):
- 1872
- Sq. Ft. (Below Ground):
- 0
- Sq. Ft. Unfinished:
- 676
- Rooms:
- 9
- Bedrooms:
- 3
- Baths:
- 2
- Interior Desc:
- Appliances Included:
- Flooring:
- Heating Cooling Fuel:
- Water Heater:
- Basement Desc:
- Concrete Floor, Partial, Interior Stairs, Unfinished, Interior Access
Exterior Features
- Style of Residence:
- New Englander
- House Color:
- Time Share:
- No
- Resort:
- Exterior Desc:
- Exterior Details:
- Amenities/Services:
- Land Desc.:
- Country Setting, Landscaped, Secluded, View
- Suitable Land Usage:
- Roof Desc.:
- Asphalt Shingle
- Driveway Desc.:
- Paved
- Foundation Desc.:
- Poured Concrete
- Sewer Desc.:
- 1000 Gallon, Leach Field
- Garage/Parking:
- Yes
- Garage Spaces:
- 2
- Road Frontage:
- 300
Other Information
- List Date:
- 2025-08-03
- Last Updated:


