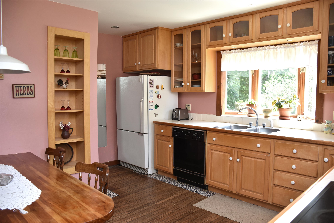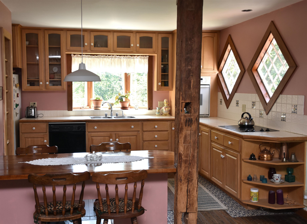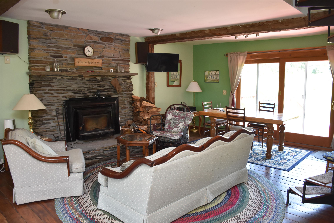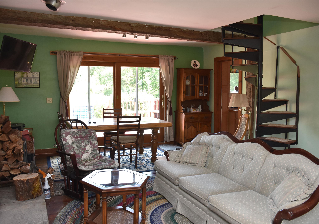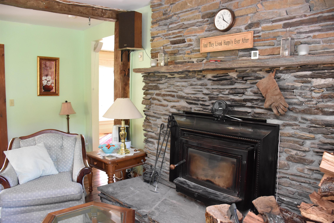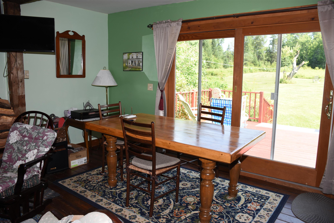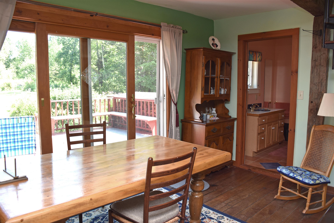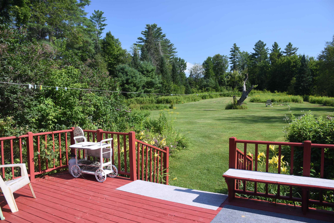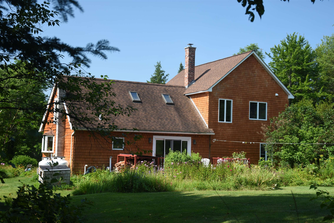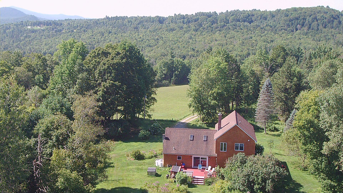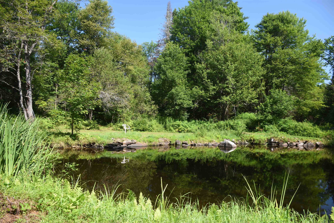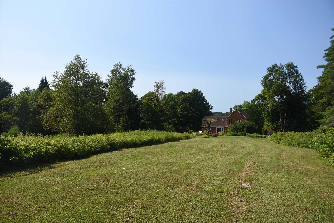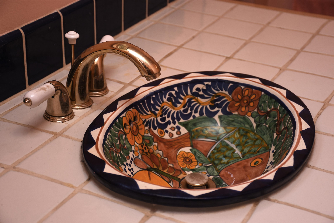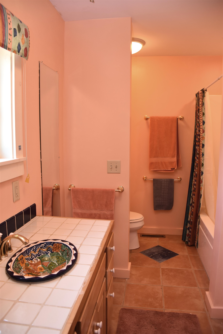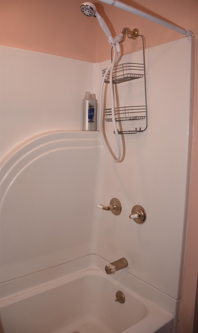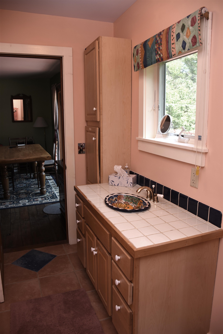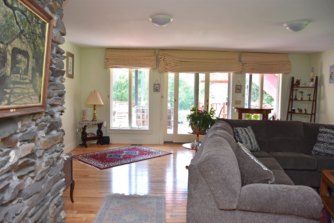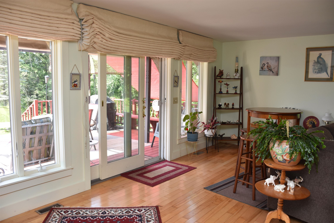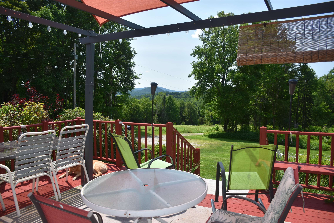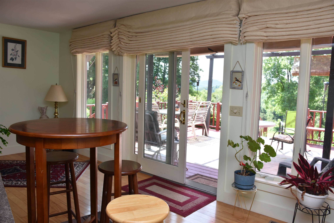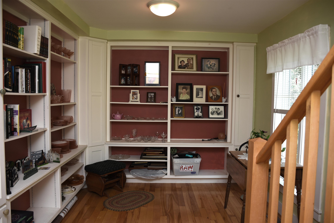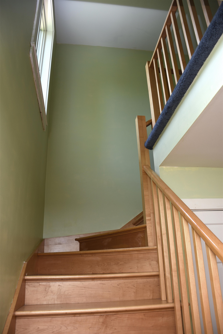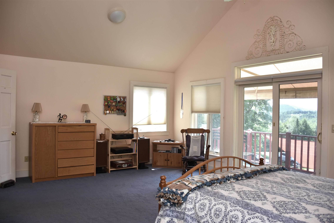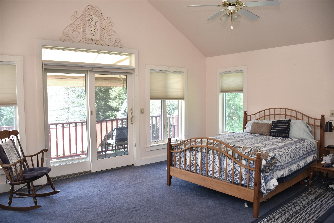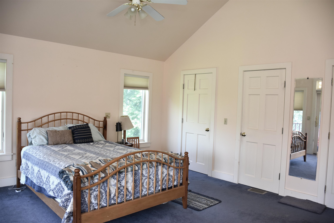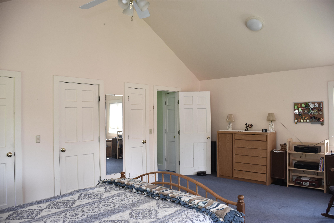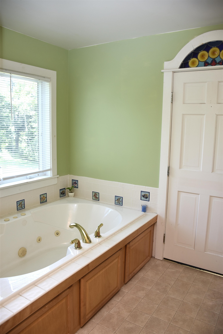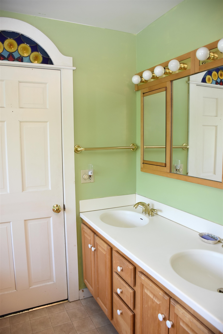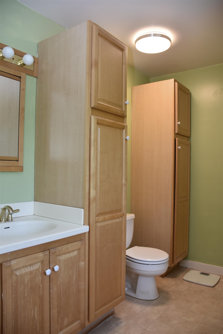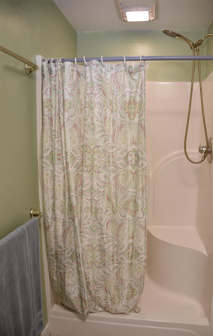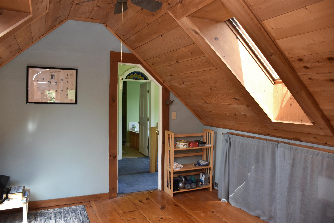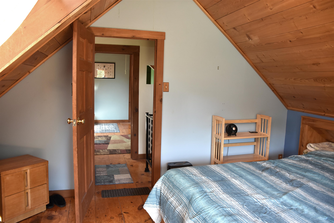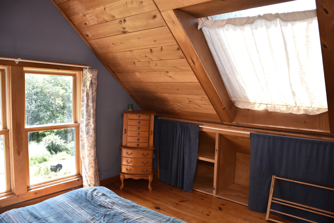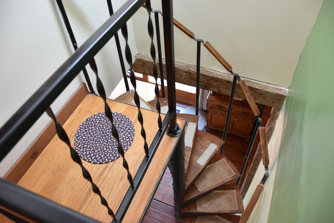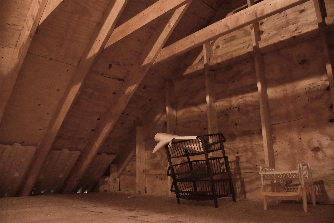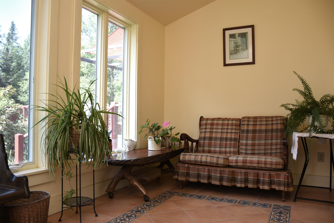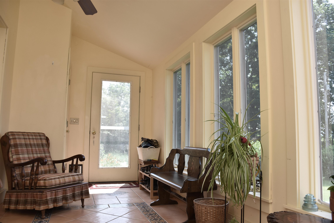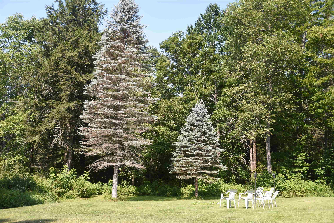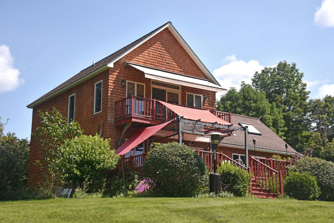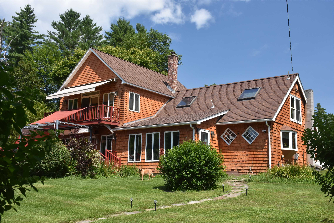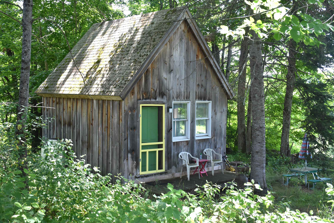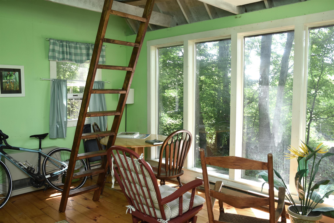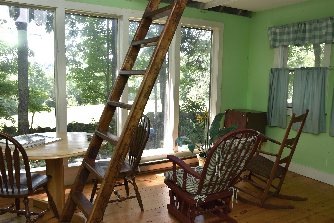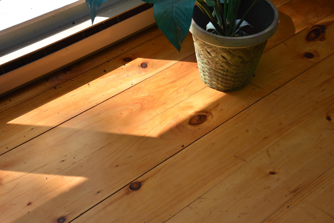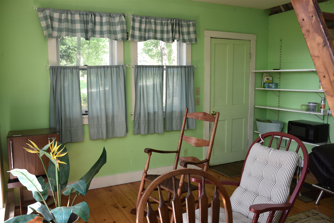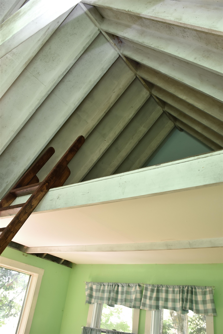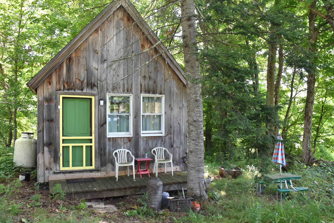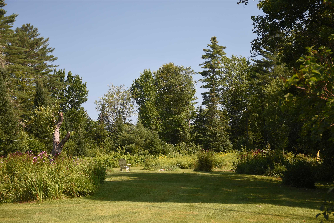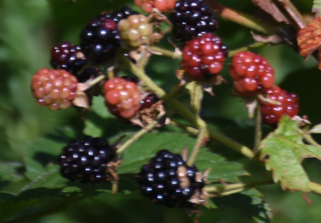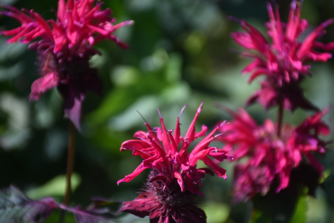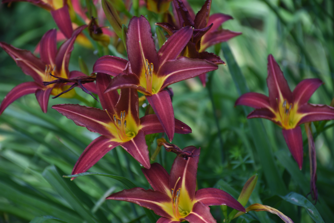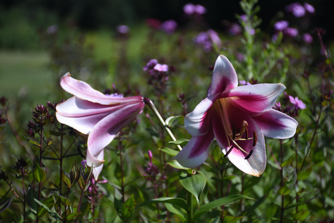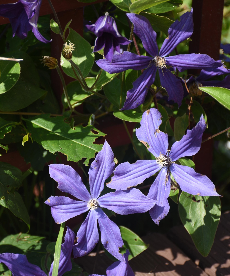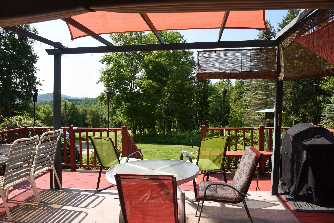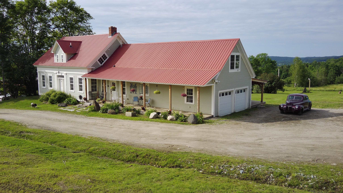1 of 60
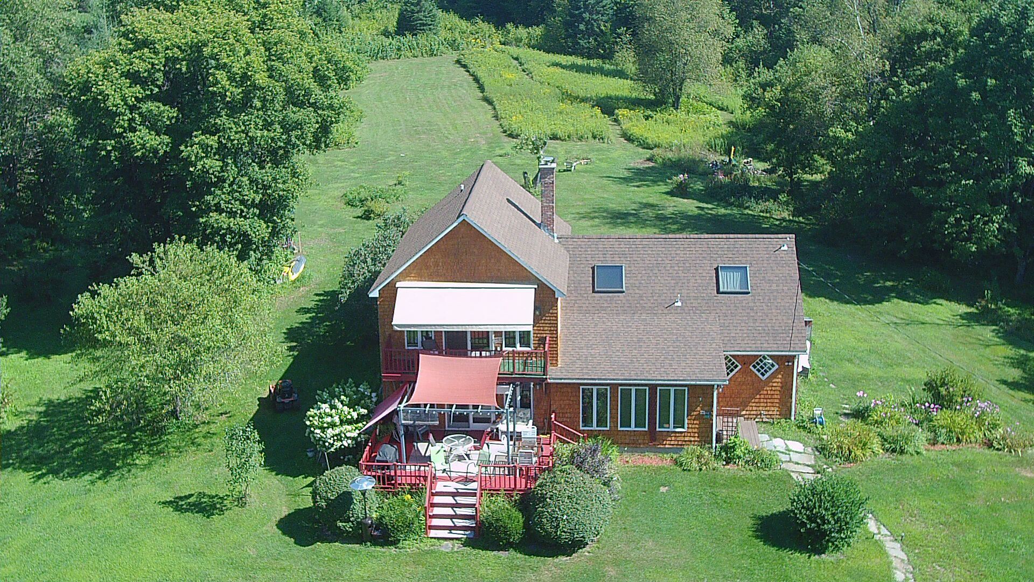
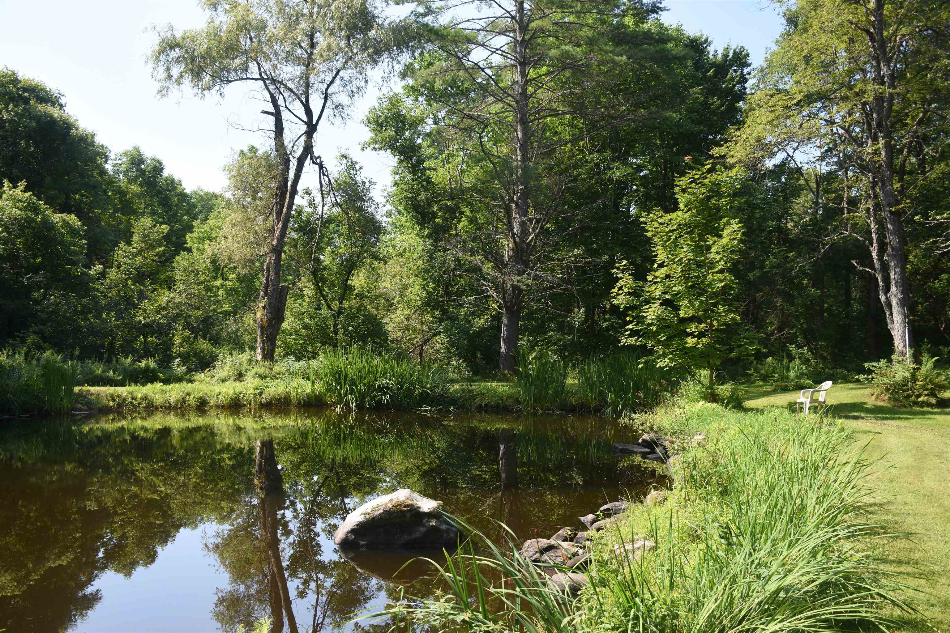
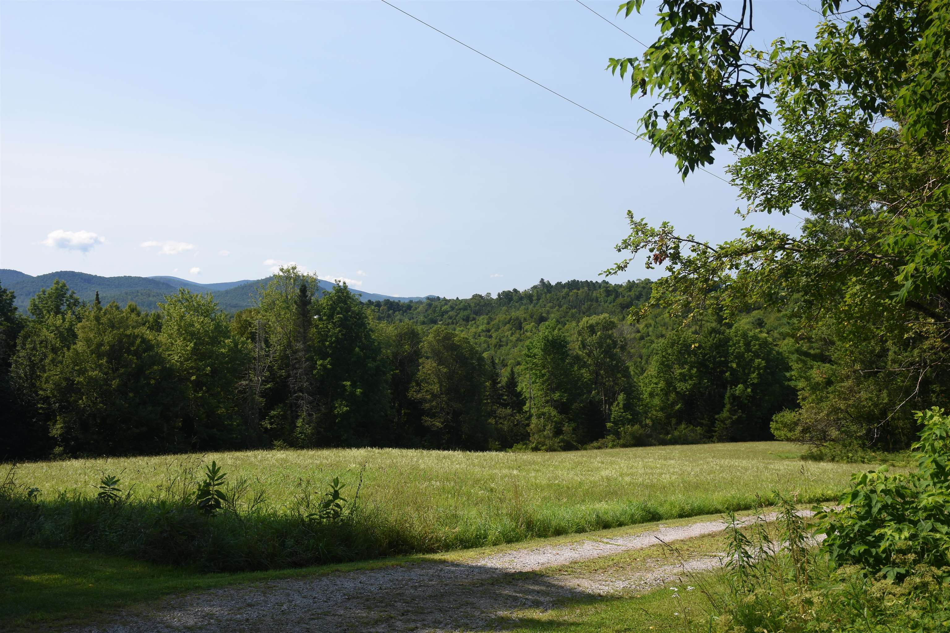
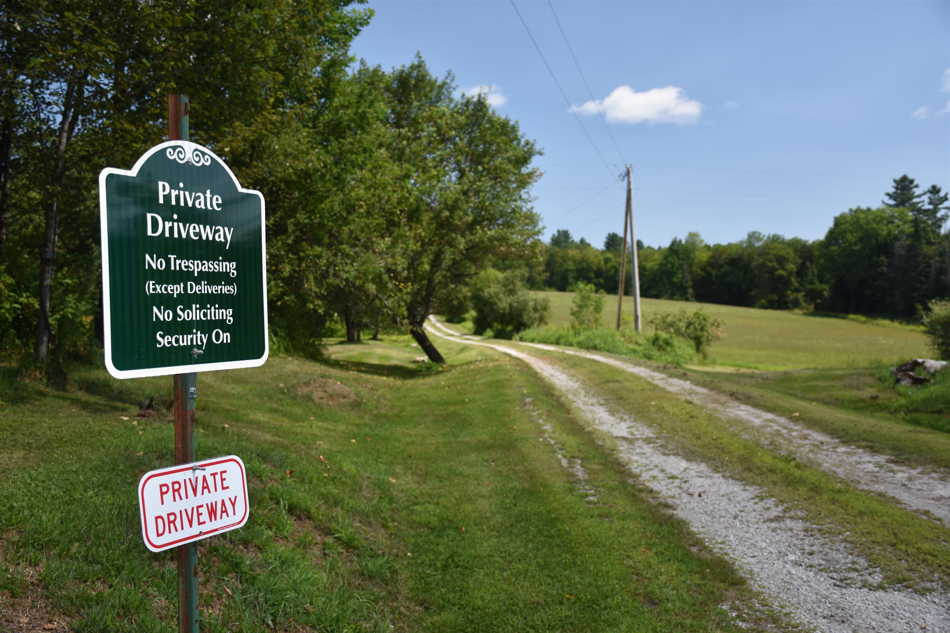
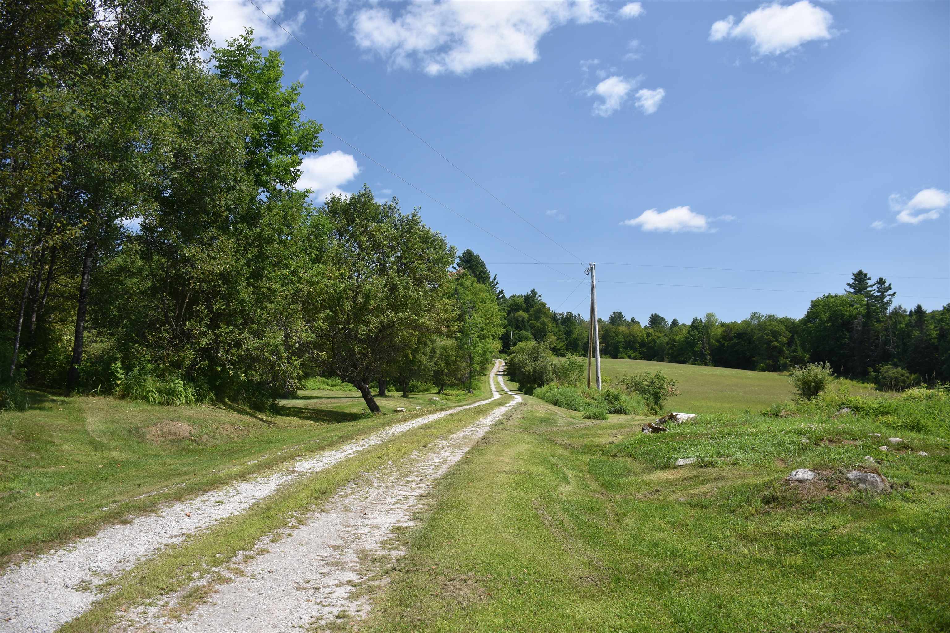
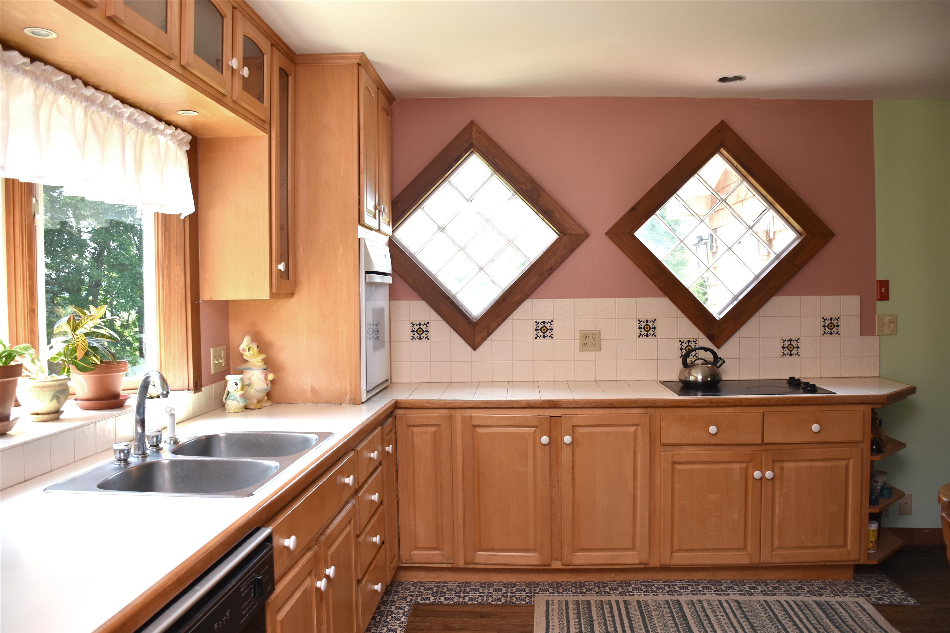
General Property Information
- Property Status:
- Active
- Price:
- $750, 000
- Assessed:
- $356, 500
- Assessed Year:
- County:
- VT-Washington
- Acres:
- 51.70
- Property Type:
- Single Family
- Year Built:
- 1970
- Agency/Brokerage:
- Lori Holt
BHHS Vermont Realty Group/Waterbury - Bedrooms:
- 2
- Total Baths:
- 2
- Sq. Ft. (Total):
- 2396
- Tax Year:
- 2025
- Taxes:
- $6, 766
- Association Fees:
Rural Vermont living at its best! Contemporary farmhouse with detached heated studio building and spring-fed pond, sited up a long, but easy driveway for secluded privacy on 51.7 ac! Open, but cozy floorplan. Honey-colored wood cabinetry in eat-in kitchen with walk-in pantry. Stone fireplace with wood-burning insert in the adjacent family room, large enough to accommodate sizeable dining table. Primary bedroom with vaulted ceiling, and private balcony with distant mountain views, and retractable awning, which extends over much of lower deck. Luxury bath w/ jetted tub and oversized shower. Mix of soft and hardwood flooring, with tile in both bathrooms and the enclosed entry sunporch. 30'+/- Swimmable spring-fed pond attracts many songbirds. Roughly 7 acres of open field. Level lawn area around the house with blackberries, raspberries, asparagus and perennial gardens. The remainder of the property has mixed forest. Enrolled in Current Use for property tax savings. Only about 1 mile off pavement. Vacation right at home, but when you want to venture out, the Stranahan Forest, Marshfield Reservoir, Groton State Forest trails and lakes, low-traffic back roads for hiking, biking, snowshoeing are all within 7 miles. Then return home for a soak in the jetted tub. Both Front (16'x20'6) and rear decks (14'x19'6) have built-in seating. Balcony measures 19'x14'9. Tax maps being updated, indicating old town trail meanders over a very small area near SE back corner.
Interior Features
- # Of Stories:
- 2
- Sq. Ft. (Total):
- 2396
- Sq. Ft. (Above Ground):
- 2396
- Sq. Ft. (Below Ground):
- 0
- Sq. Ft. Unfinished:
- 1267
- Rooms:
- 7
- Bedrooms:
- 2
- Baths:
- 2
- Interior Desc:
- Cathedral Ceiling, Cedar Closet, Ceiling Fan, Draperies, 1 Fireplace, Natural Light, Natural Woodwork, Skylight, Walk-in Closet, Walk-in Pantry, Whirlpool Tub, Wood Stove Insert, Basement Laundry, Attic with Pulldown
- Appliances Included:
- Dishwasher, Dryer, Microwave, Wall Oven, Electric Range, Refrigerator, Washer, Propane Water Heater
- Flooring:
- Carpet, Hardwood, Softwood, Tile
- Heating Cooling Fuel:
- Water Heater:
- Basement Desc:
- Bulkhead, Full, Interior Stairs, Unfinished
Exterior Features
- Style of Residence:
- Contemporary, Farmhouse
- House Color:
- Amber
- Time Share:
- No
- Resort:
- No
- Exterior Desc:
- Exterior Details:
- Balcony, Deck, Outbuilding, Enclosed Porch
- Amenities/Services:
- Land Desc.:
- Country Setting, Deed Restricted, Field/Pasture, Landscaped, Mountain View, Secluded, Stream, Trail/Near Trail, Walking Trails, Waterfront, Wetlands, Wooded, Near Paths, Rural
- Suitable Land Usage:
- Residential
- Roof Desc.:
- Shingle, Asphalt Shingle
- Driveway Desc.:
- Gravel
- Foundation Desc.:
- Poured Concrete, Stone
- Sewer Desc.:
- 1000 Gallon, Concrete, On-Site Septic Exists, Septic
- Garage/Parking:
- No
- Garage Spaces:
- 0
- Road Frontage:
- 1800
Other Information
- List Date:
- 2025-08-02
- Last Updated:


