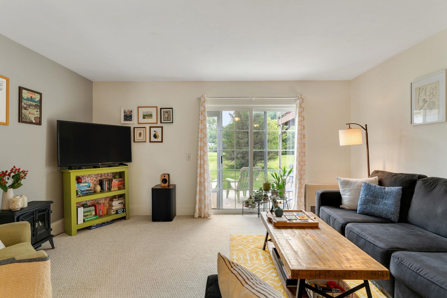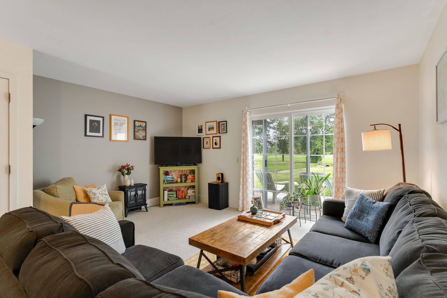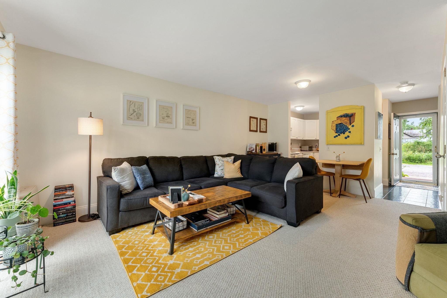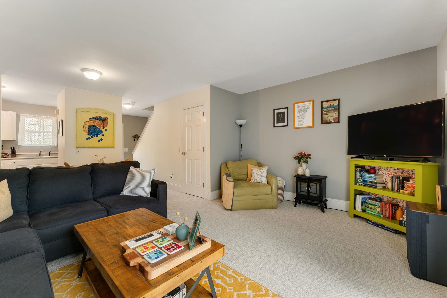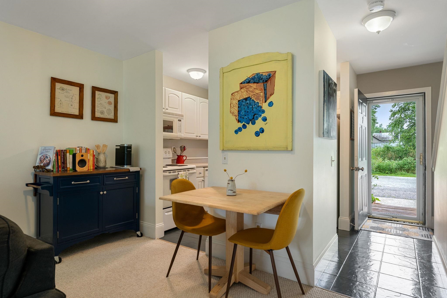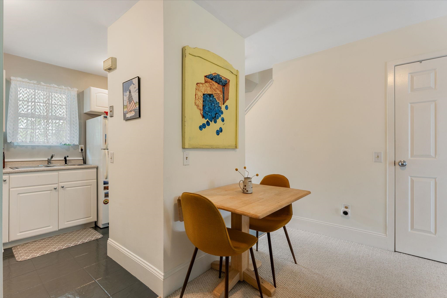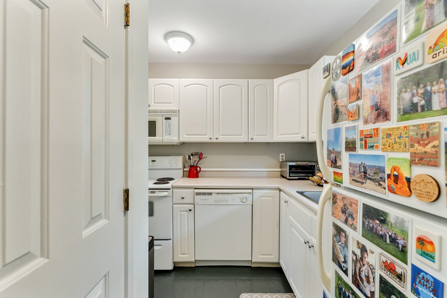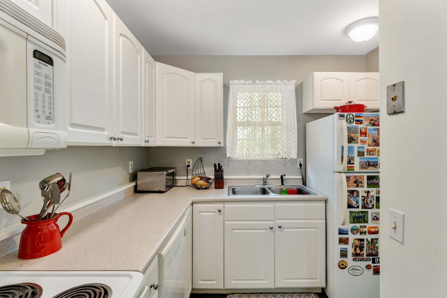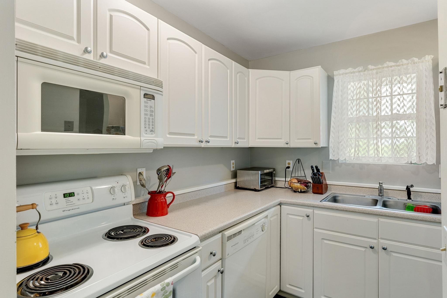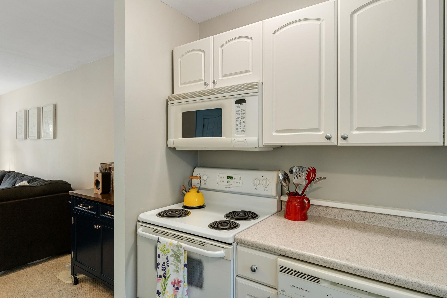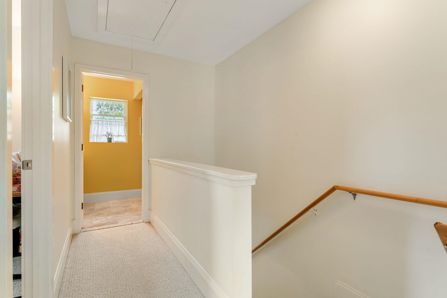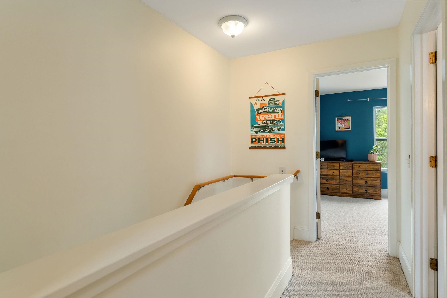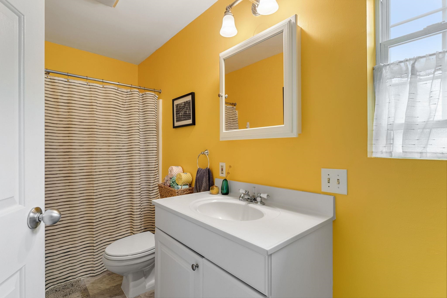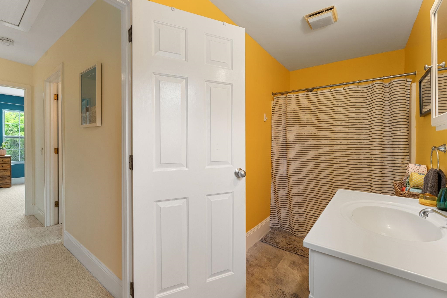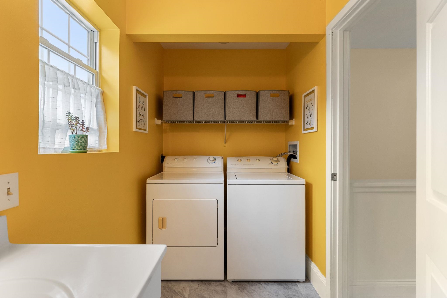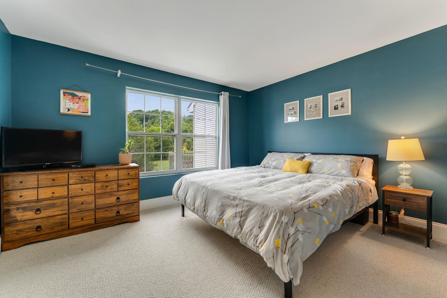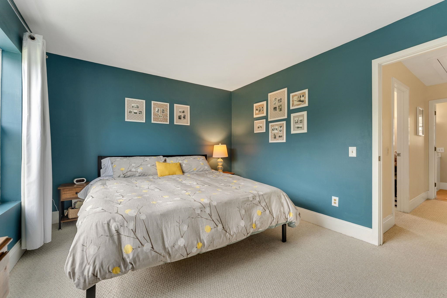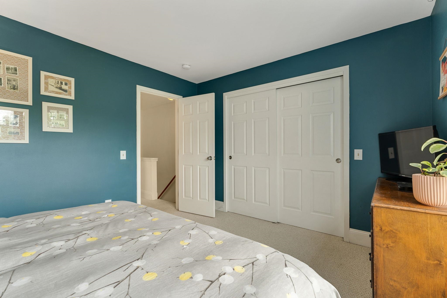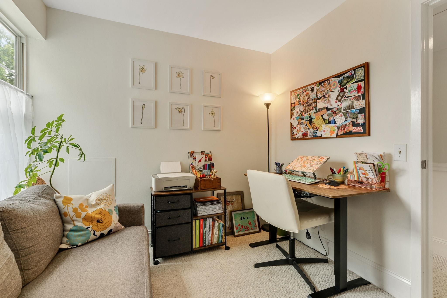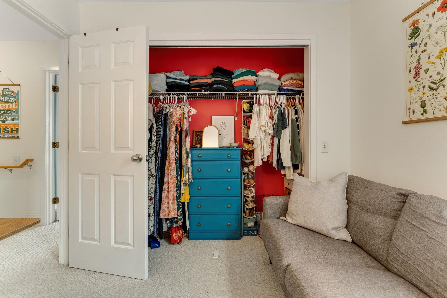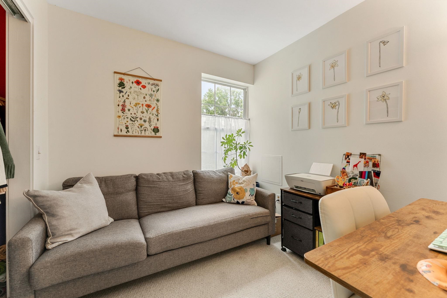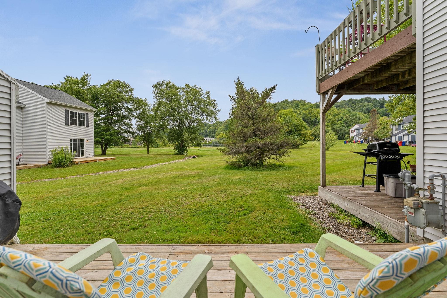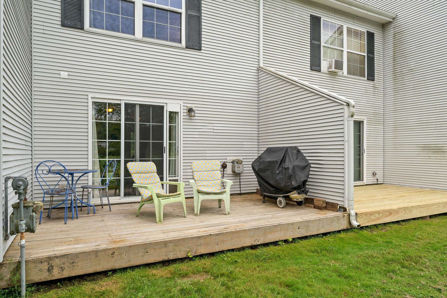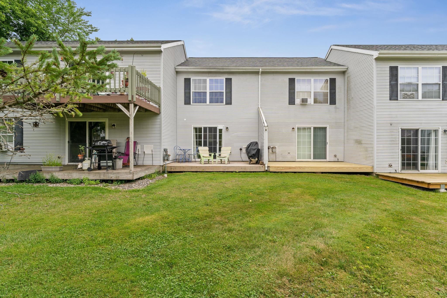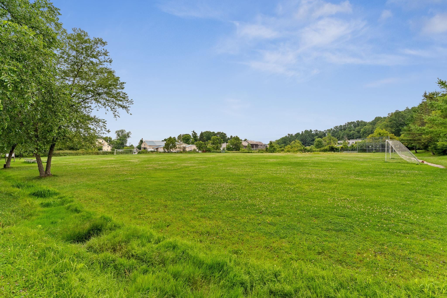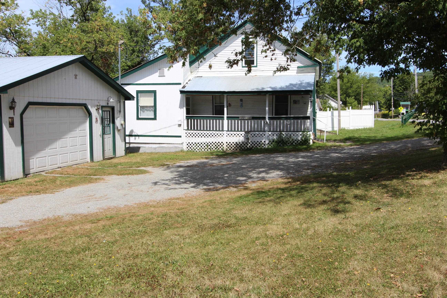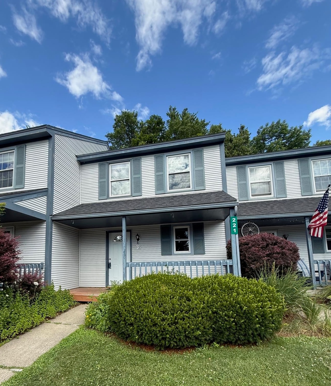1 of 31
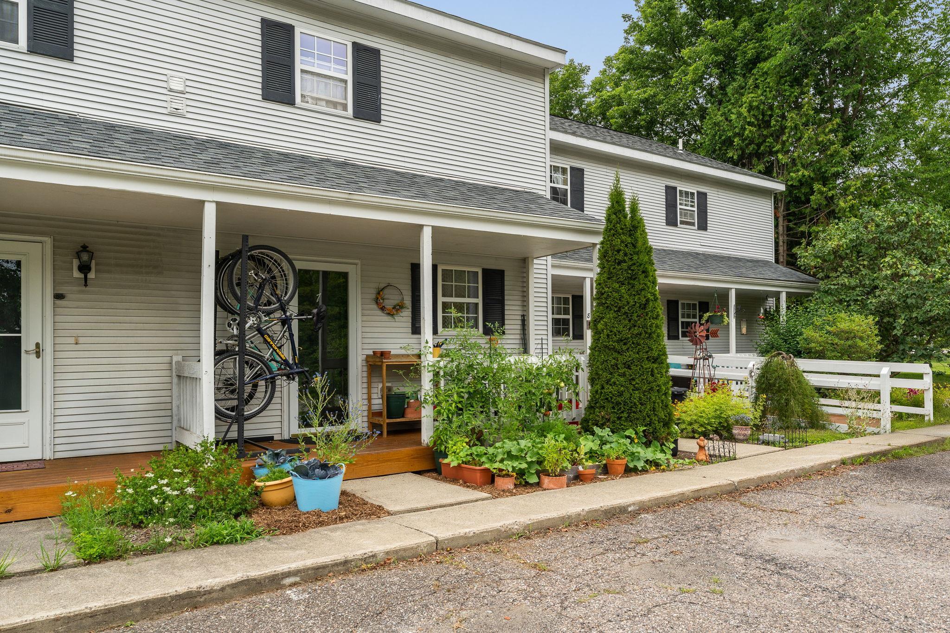
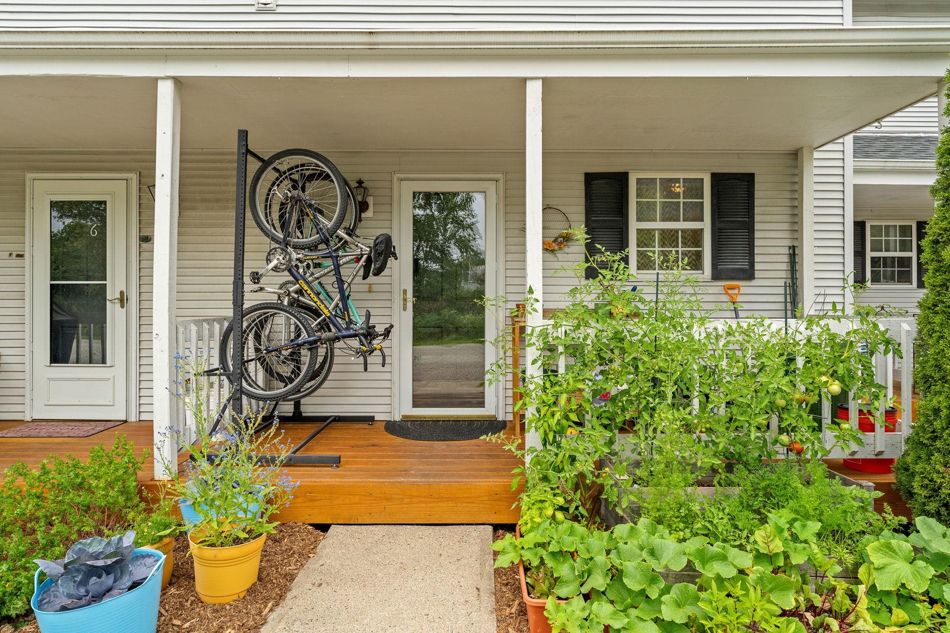
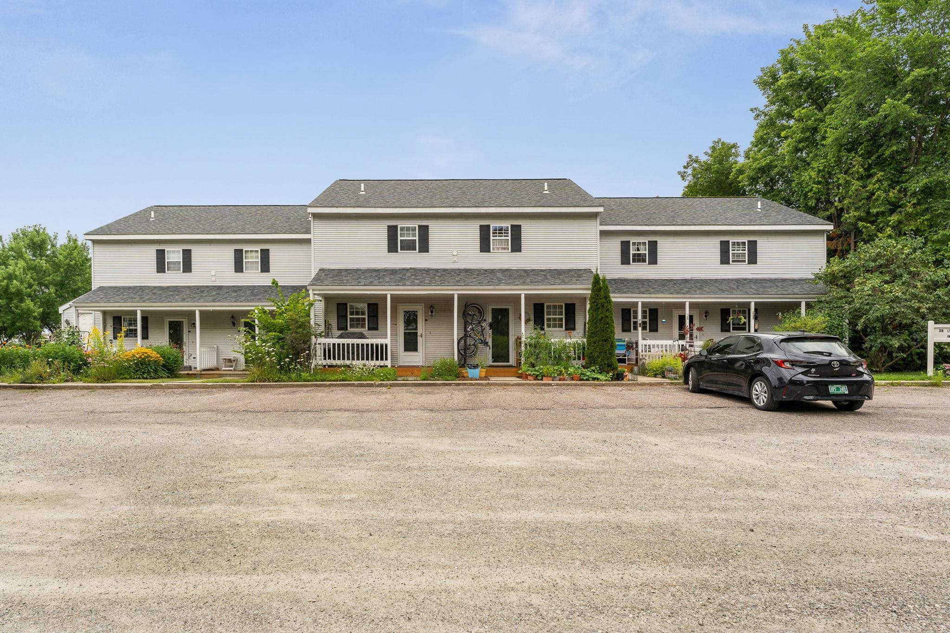
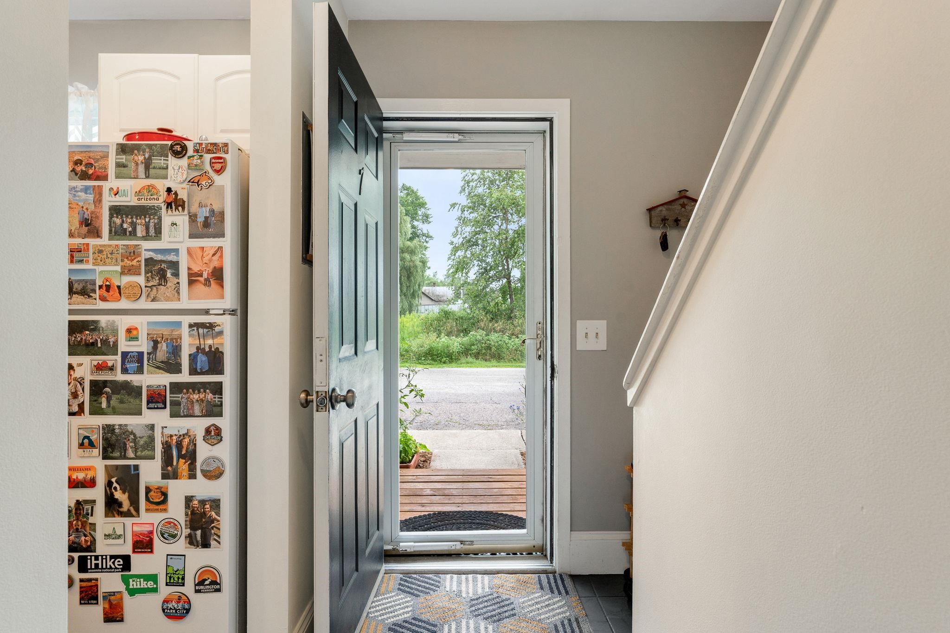
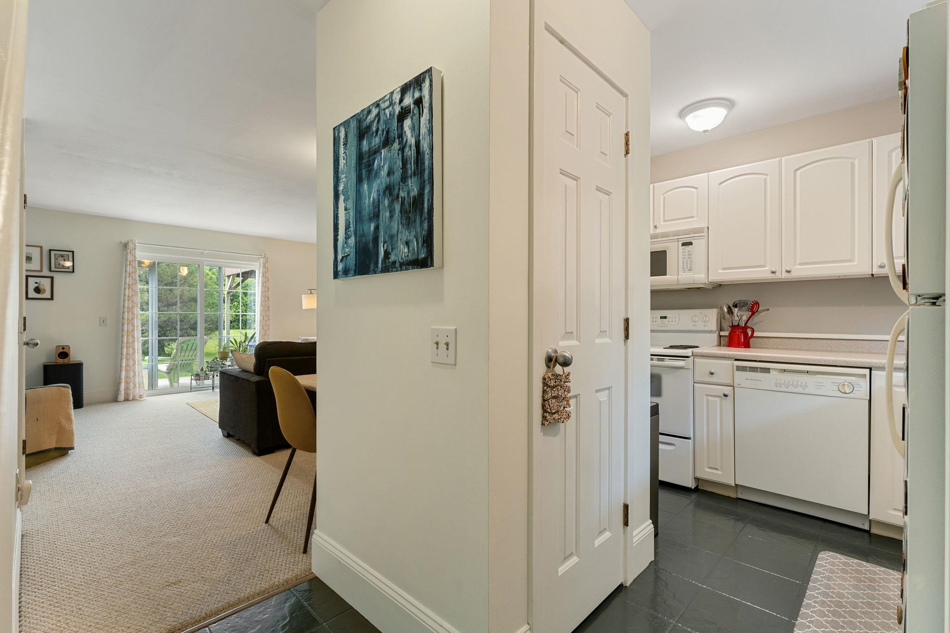
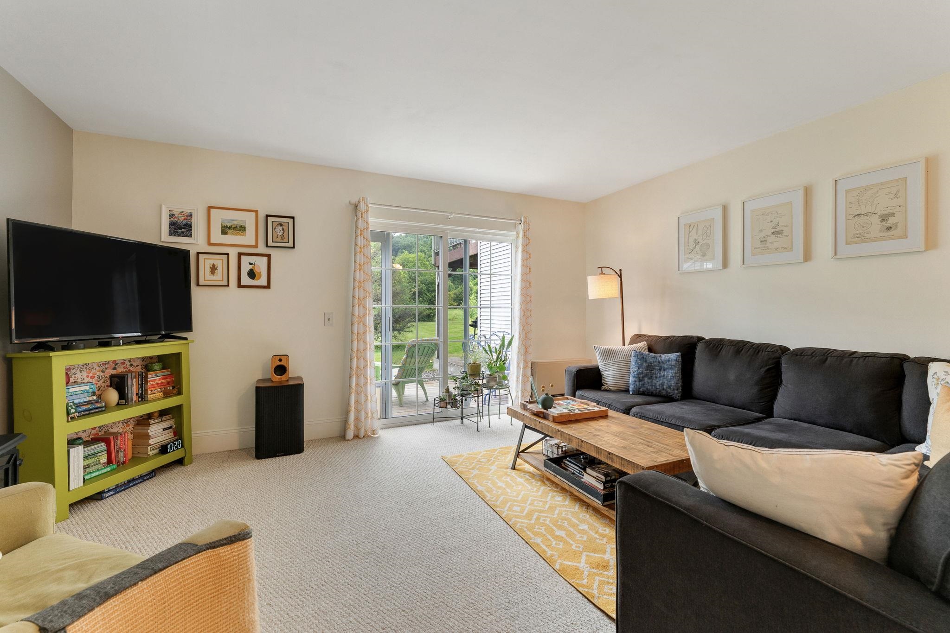
General Property Information
- Property Status:
- Active Under Contract
- Price:
- $250, 000
- Unit Number
- 7
- Assessed:
- $0
- Assessed Year:
- County:
- VT-Chittenden
- Acres:
- 0.00
- Property Type:
- Condo
- Year Built:
- 1992
- Agency/Brokerage:
- Jake Davignon
Green Light Real Estate - Bedrooms:
- 1
- Total Baths:
- 1
- Sq. Ft. (Total):
- 750
- Tax Year:
- 2024
- Taxes:
- $3, 939
- Association Fees:
Welcome to 38 Lyman Park Road, Unit 7 —a 1-bedroom, 1-bath townhome in the heart of Hinesburg Village! This charming, move-in-ready home is perfect for anyone seeking low-maintenance living in a location that is both private and walkable to much of Hinesburg. Step inside to a bright and open home featuring an open & inviting layout. The kitchen flows nicely into the dining and living area, creating a comfortable and warm home. With a sliding glass door in the living area leading to a large back deck, you’ll be able to enjoy daylight and outdoor space. Upstairs is the spacious primary bedroom with a large closet, a second bonus room with another full closet that can be used as a second bedroom or office. Full bathroom with new floors, and full laundry. Attic space is also available for ample extra storage. The association has recently replaced the roofs, the front decks and completed a large drainage project as well. Walk out your front door and onto the sidewalks to get to the Hinesburg Elementary, the park, Lantman's Market, and local restaurants! Also close to Cedar Knoll Golf Course, great hiking, and outdoor recreation. This property offers the convenience of village living with a strong sense of community. This home and community are a must see.
Interior Features
- # Of Stories:
- 2
- Sq. Ft. (Total):
- 750
- Sq. Ft. (Above Ground):
- 750
- Sq. Ft. (Below Ground):
- 0
- Sq. Ft. Unfinished:
- 0
- Rooms:
- 5
- Bedrooms:
- 1
- Baths:
- 1
- Interior Desc:
- Natural Light, Attic with Pulldown
- Appliances Included:
- Dryer, Microwave, Refrigerator, Washer, Electric Stove
- Flooring:
- Carpet, Ceramic Tile, Vinyl
- Heating Cooling Fuel:
- Water Heater:
- Basement Desc:
Exterior Features
- Style of Residence:
- Townhouse
- House Color:
- White
- Time Share:
- No
- Resort:
- No
- Exterior Desc:
- Exterior Details:
- Amenities/Services:
- Land Desc.:
- Condo Development, Sidewalks, Near Golf Course, Near Shopping, Near School(s)
- Suitable Land Usage:
- Roof Desc.:
- Shingle
- Driveway Desc.:
- Paved
- Foundation Desc.:
- Concrete
- Sewer Desc.:
- Public
- Garage/Parking:
- No
- Garage Spaces:
- 0
- Road Frontage:
- 0
Other Information
- List Date:
- 2025-08-04
- Last Updated:


