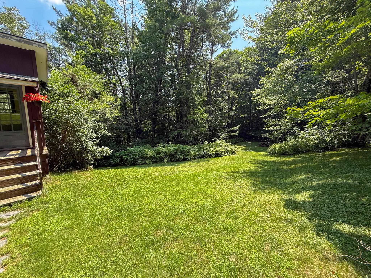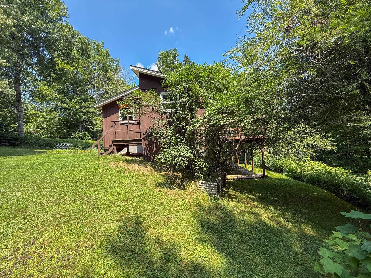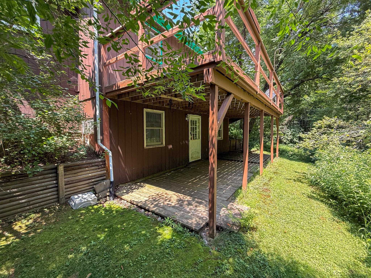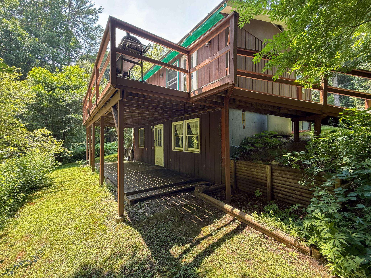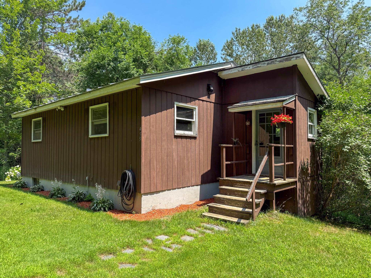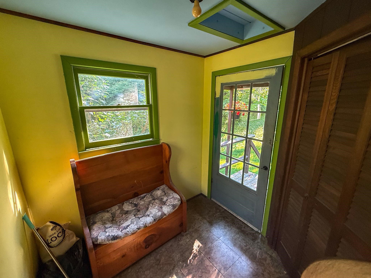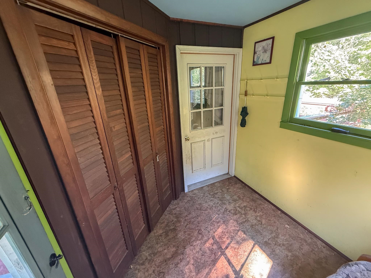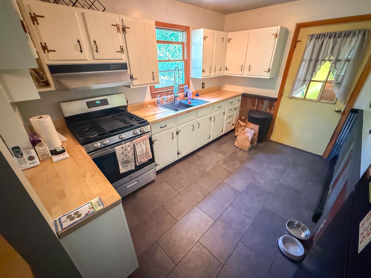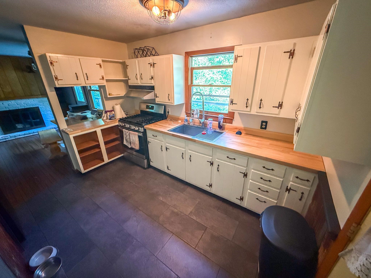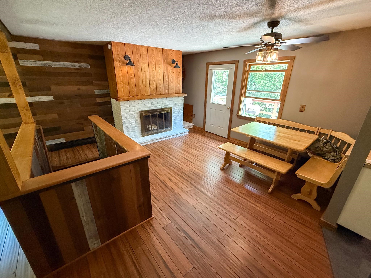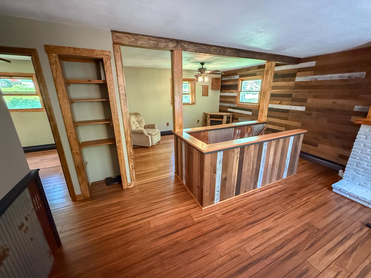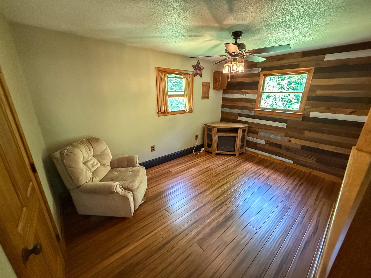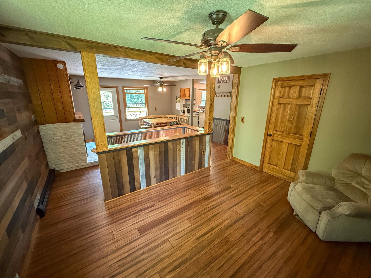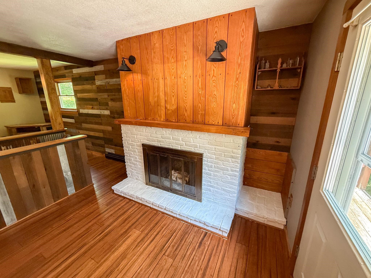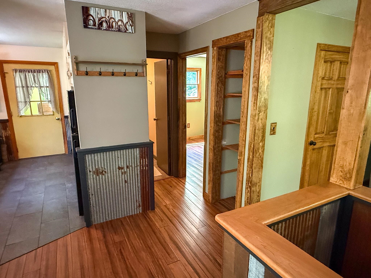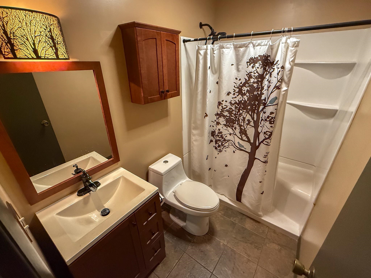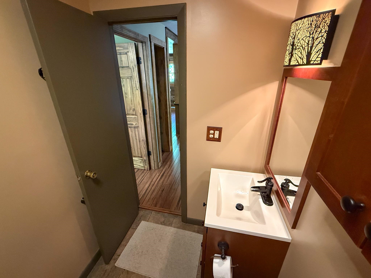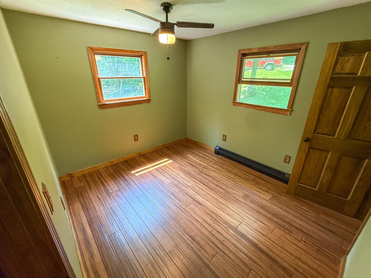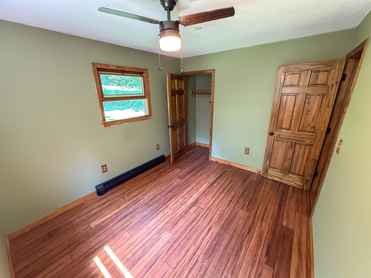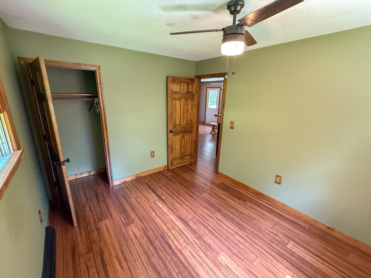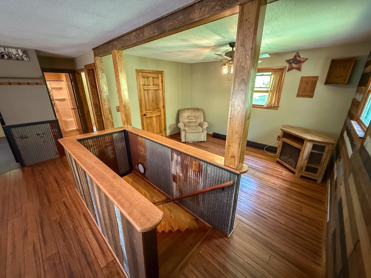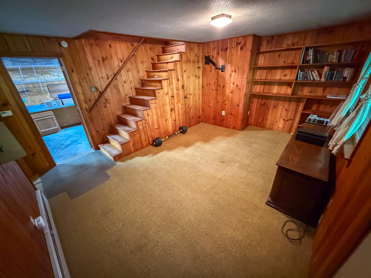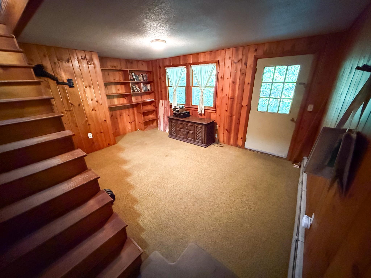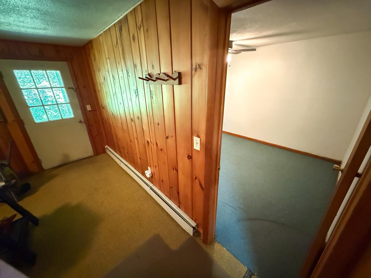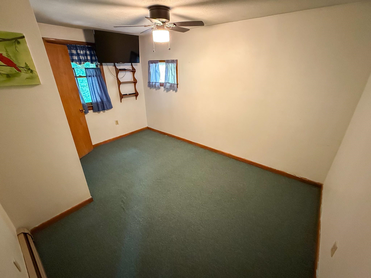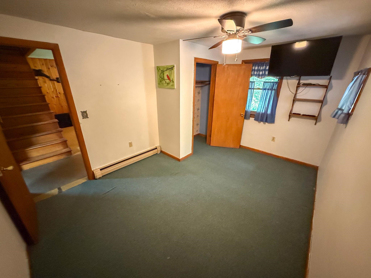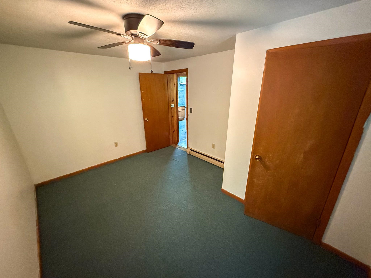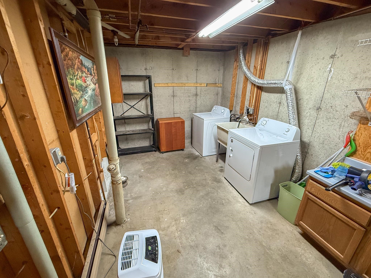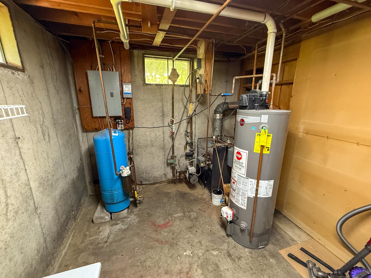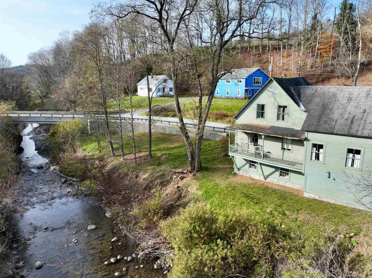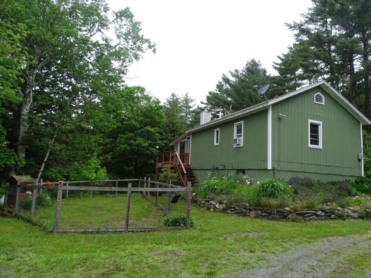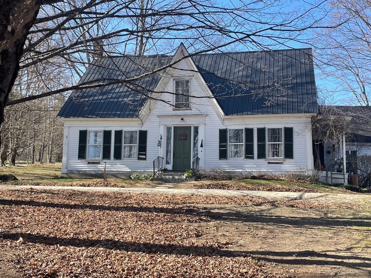1 of 35
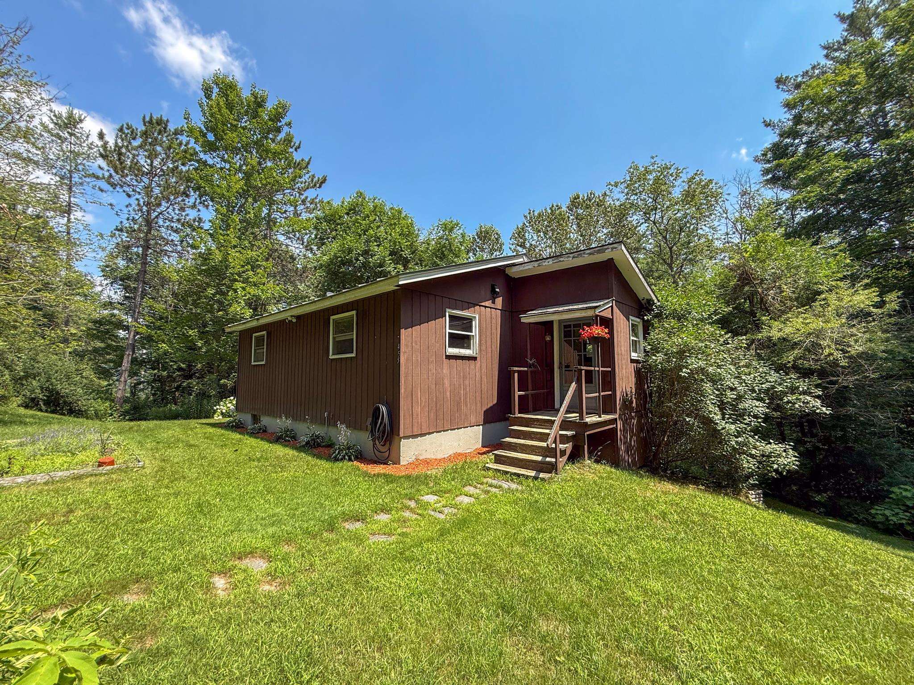
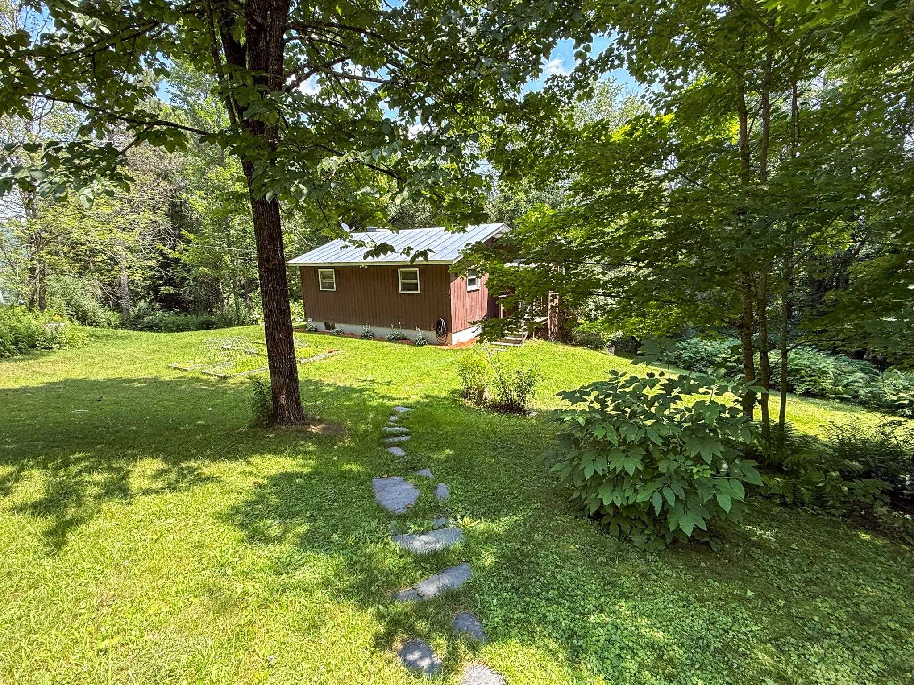
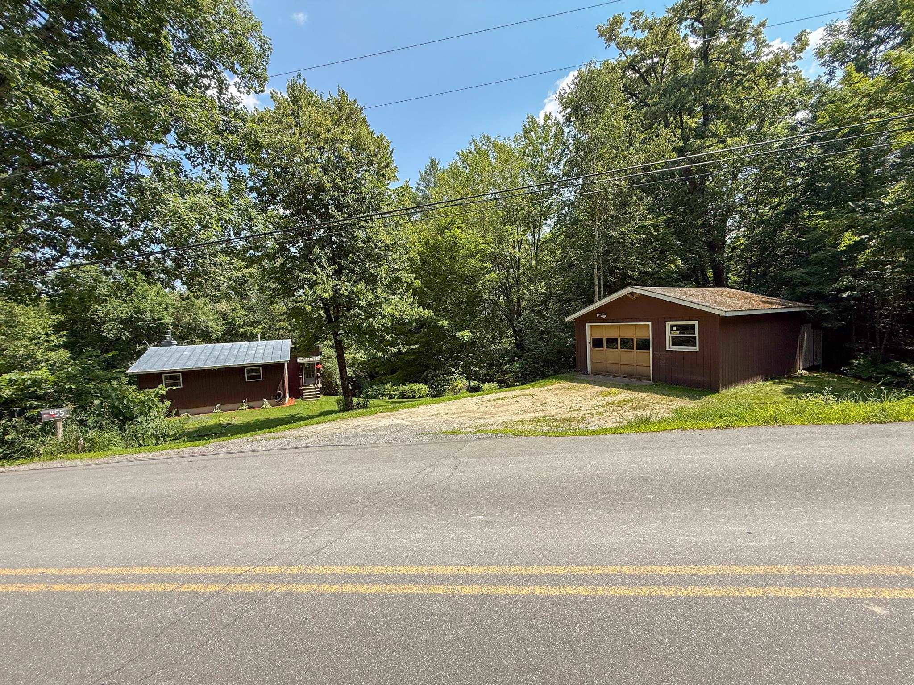
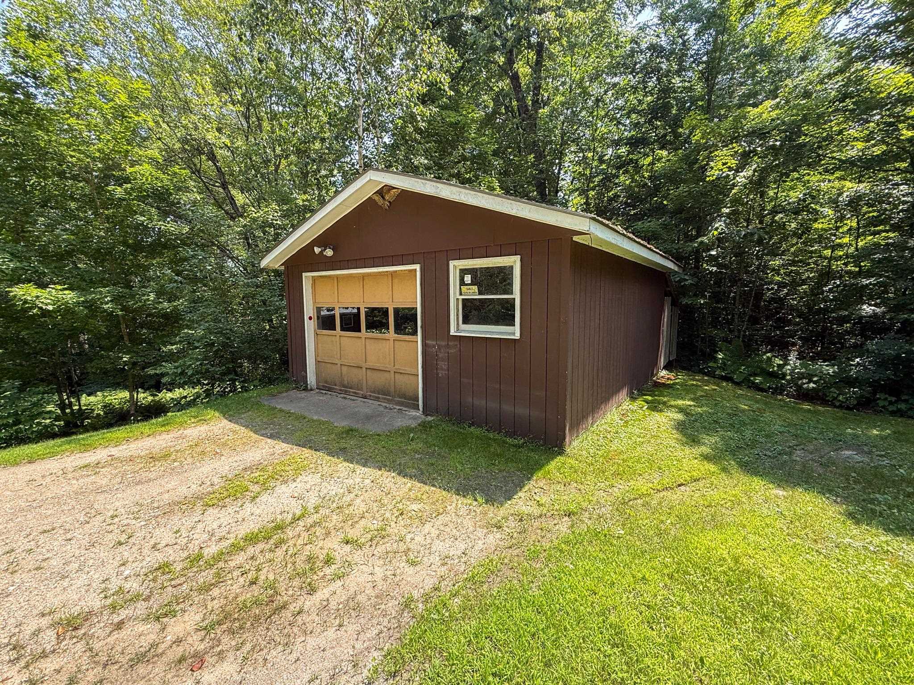
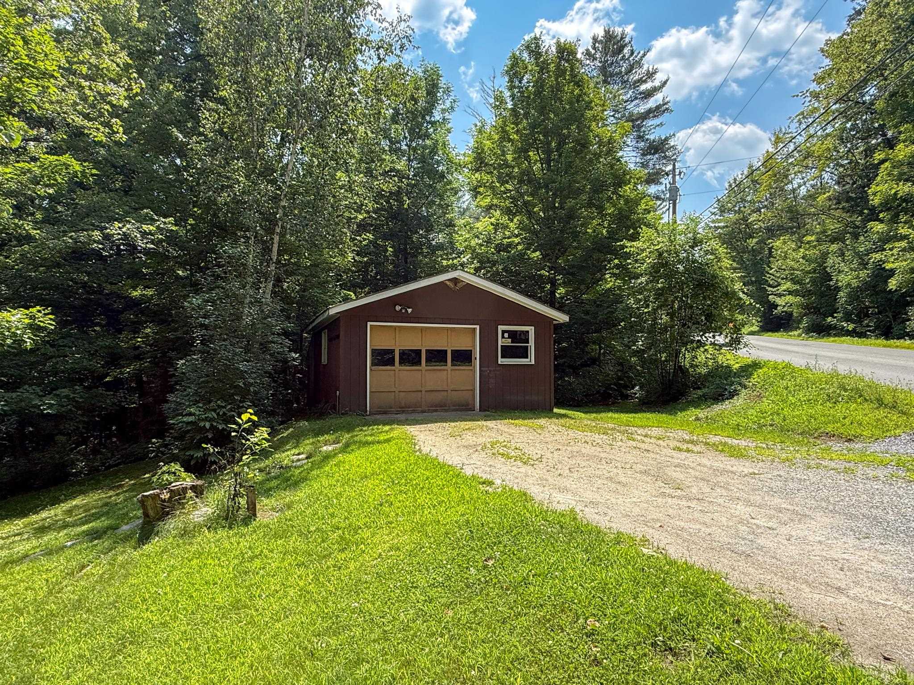
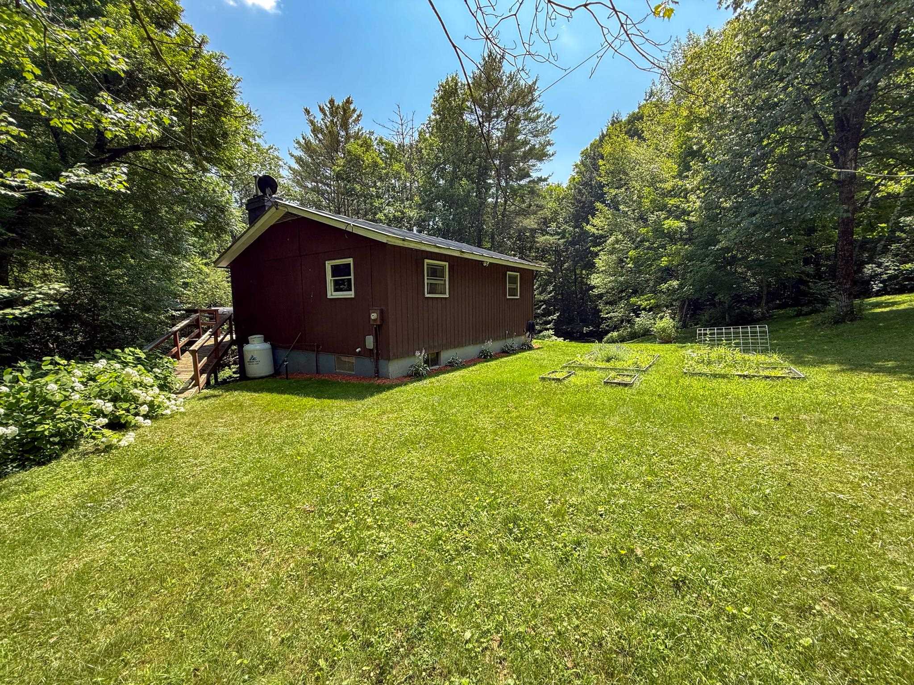
General Property Information
- Property Status:
- Active
- Price:
- $255, 000
- Assessed:
- $105, 700
- Assessed Year:
- 2024
- County:
- VT-Orange
- Acres:
- 1.00
- Property Type:
- Single Family
- Year Built:
- 1974
- Agency/Brokerage:
- Randy Snelling
KW Coastal and Lakes & Mountains Realty - Bedrooms:
- 2
- Total Baths:
- 1
- Sq. Ft. (Total):
- 672
- Tax Year:
- 2024
- Taxes:
- $2, 634
- Association Fees:
Cozy and thoughtfully laid out, this ranch in Corinth offers comfortable main-level living with extra flexibility downstairs. Right as you enter from the breezeway, you’ll find a galley-style kitchen that opens nicely into a dining area featuring a fireplace and a comfortable living room, separated by a central staircase leading to the partially finished basement. On this same main level is one bedroom and a recently updated 3/4 bath. Downstairs adds even more versatility, a second bedroom, a great bonus space perfect as an additional living room, office, or gym area, plus laundry and utilities in the unfinished section, with convenient walk-out access under the wraparound deck. Outside, the level 1-acre lot includes garden beds, a picnic spot, and a handy detached 1-car garage. The location is ideal too, just minutes from the East Corinth General Store, town recreation area, and fire department, only about 10 minutes to Bradford, and an easy 35-minute drive into Hanover N.H and the Dartmouth College area. Come see what 455 Fairground Road in Corinth, VT has to offer you.
Interior Features
- # Of Stories:
- 1
- Sq. Ft. (Total):
- 672
- Sq. Ft. (Above Ground):
- 672
- Sq. Ft. (Below Ground):
- 0
- Sq. Ft. Unfinished:
- 300
- Rooms:
- 4
- Bedrooms:
- 2
- Baths:
- 1
- Interior Desc:
- Ceiling Fan, Dining Area, 1 Fireplace, Kitchen/Living, Natural Light, Natural Woodwork
- Appliances Included:
- Dryer, Gas Range, Refrigerator, Washer
- Flooring:
- Ceramic Tile, Hardwood, Vinyl
- Heating Cooling Fuel:
- Water Heater:
- Basement Desc:
- Concrete, Daylight, Partially Finished, Walkout, Interior Access, Exterior Access
Exterior Features
- Style of Residence:
- Ranch
- House Color:
- Time Share:
- No
- Resort:
- Exterior Desc:
- Exterior Details:
- Deck
- Amenities/Services:
- Land Desc.:
- Level, View, Wooded
- Suitable Land Usage:
- Roof Desc.:
- Metal
- Driveway Desc.:
- Dirt, Gravel
- Foundation Desc.:
- Concrete
- Sewer Desc.:
- Leach Field, Private, Septic
- Garage/Parking:
- Yes
- Garage Spaces:
- 1
- Road Frontage:
- 210
Other Information
- List Date:
- 2025-08-04
- Last Updated:


