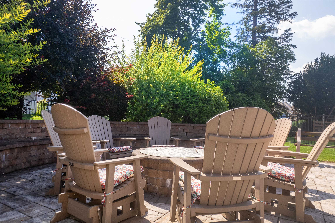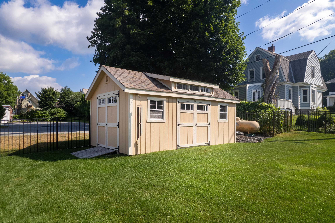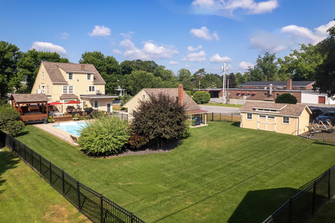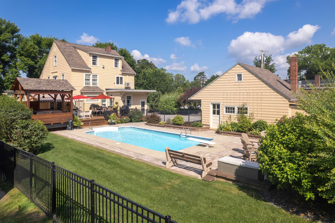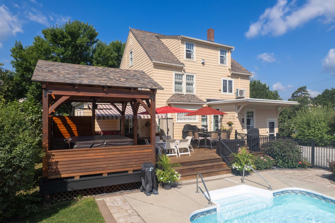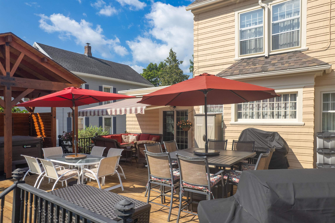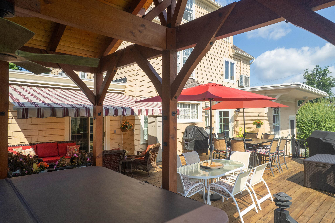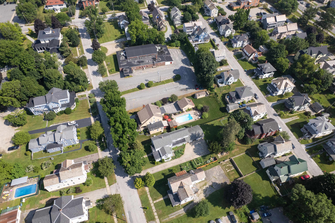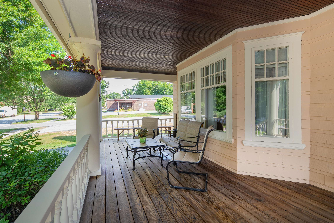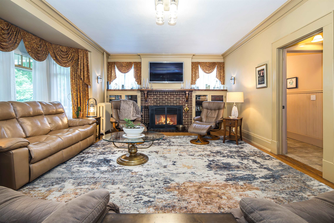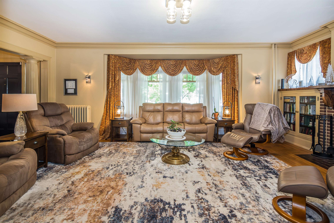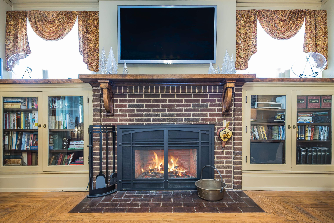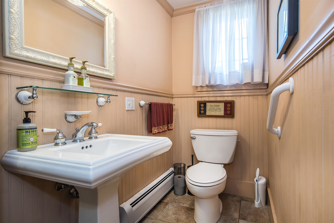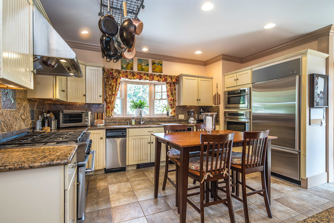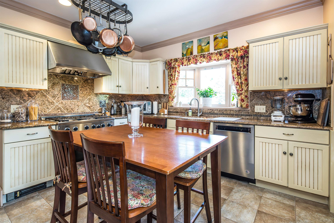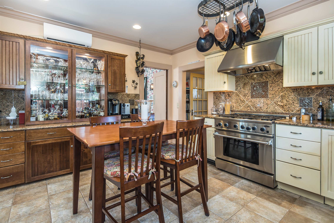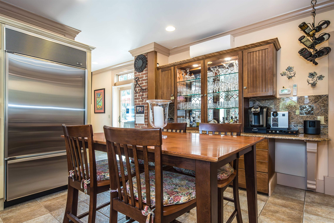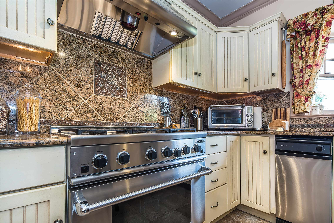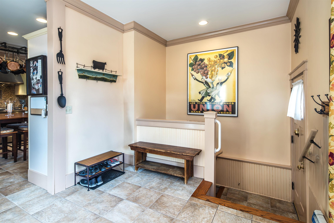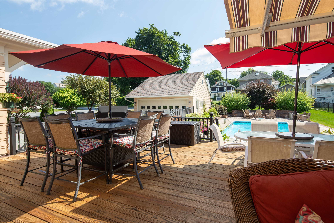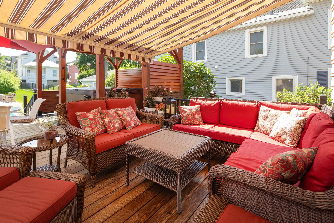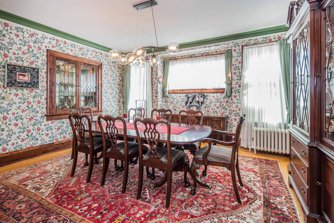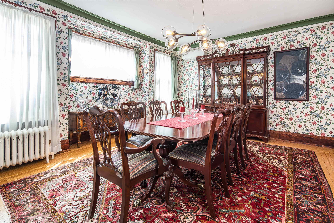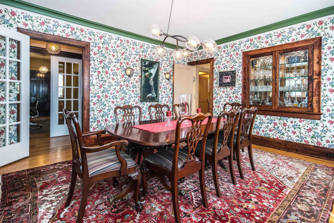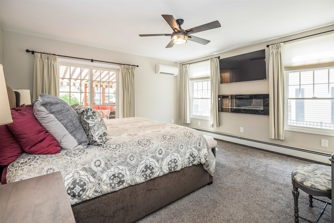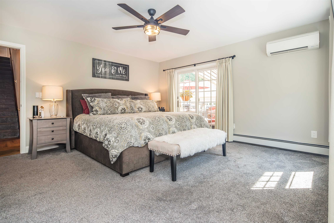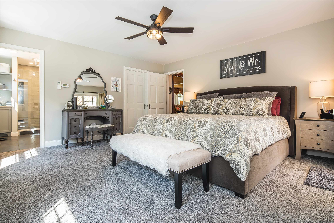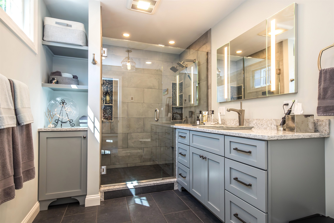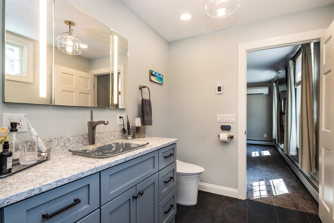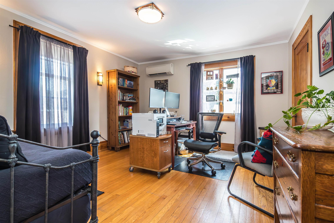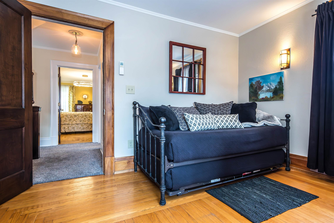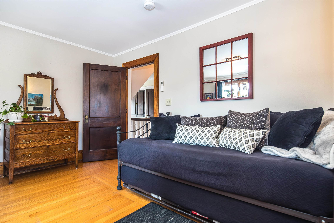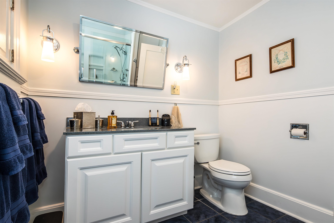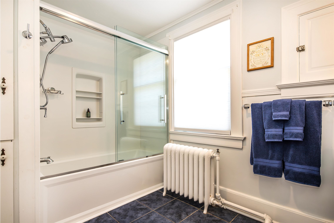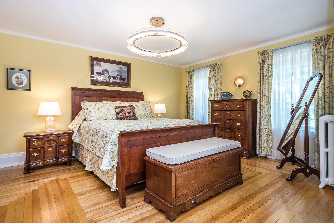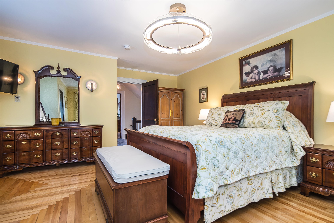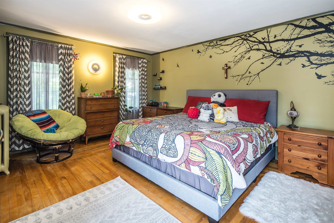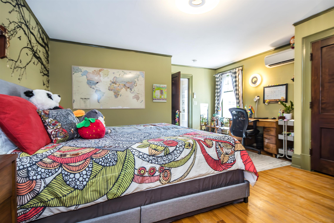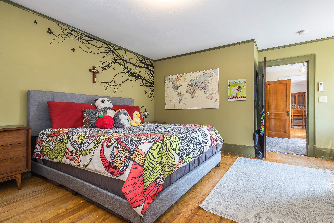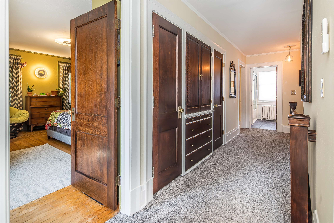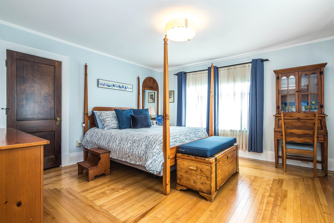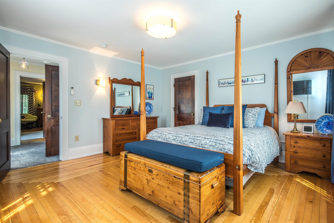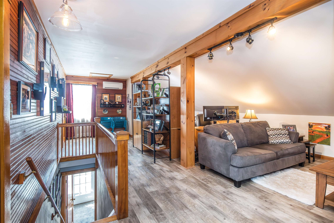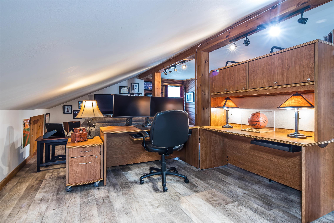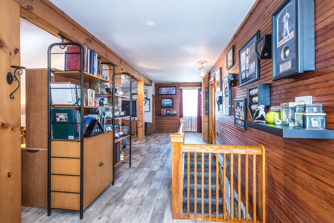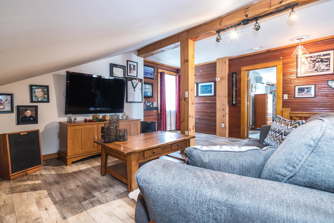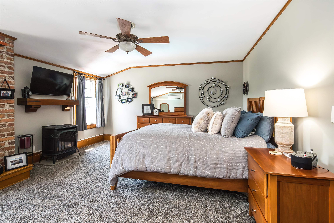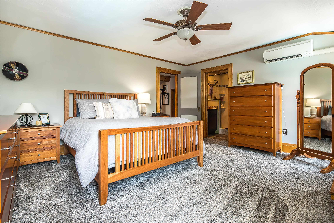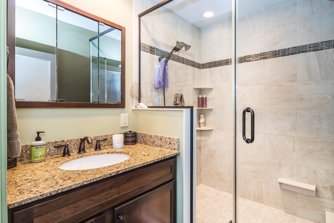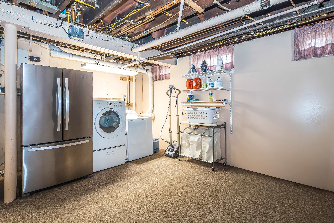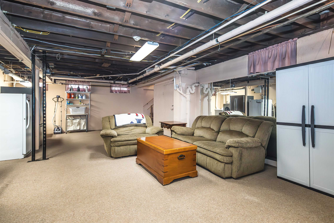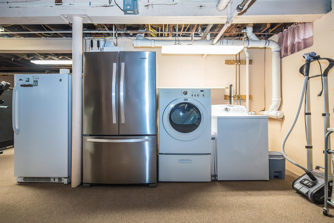1 of 58
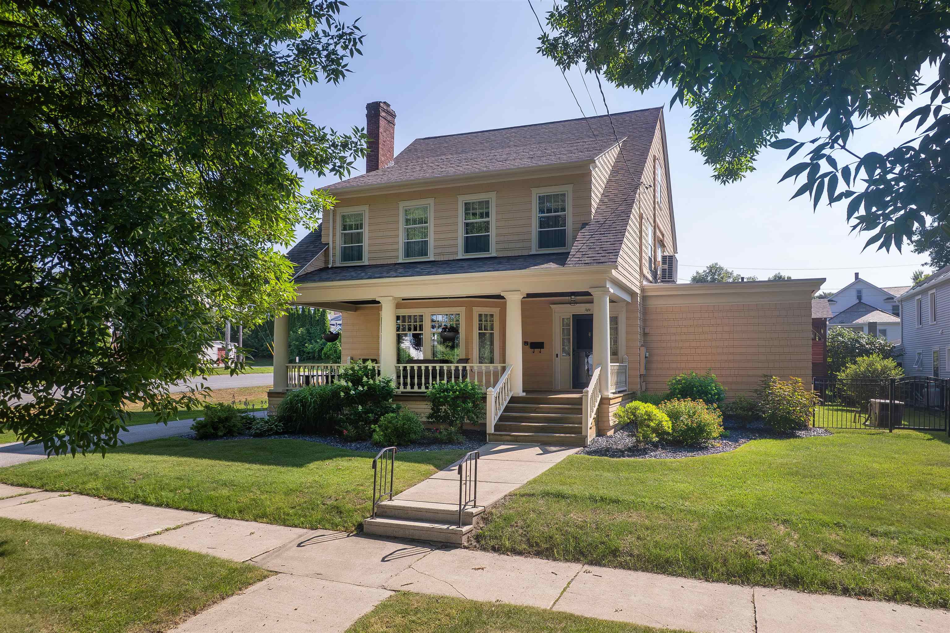
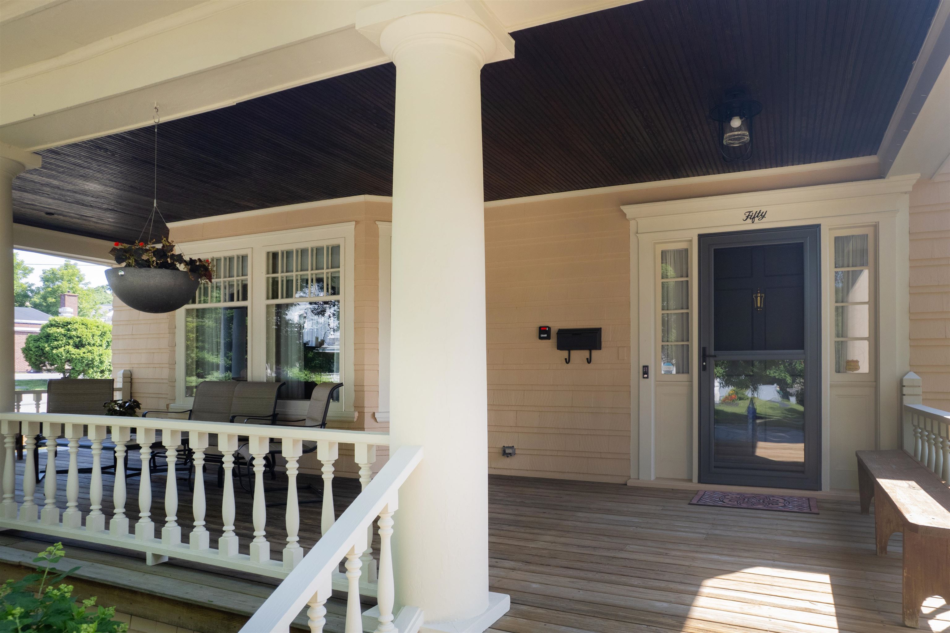
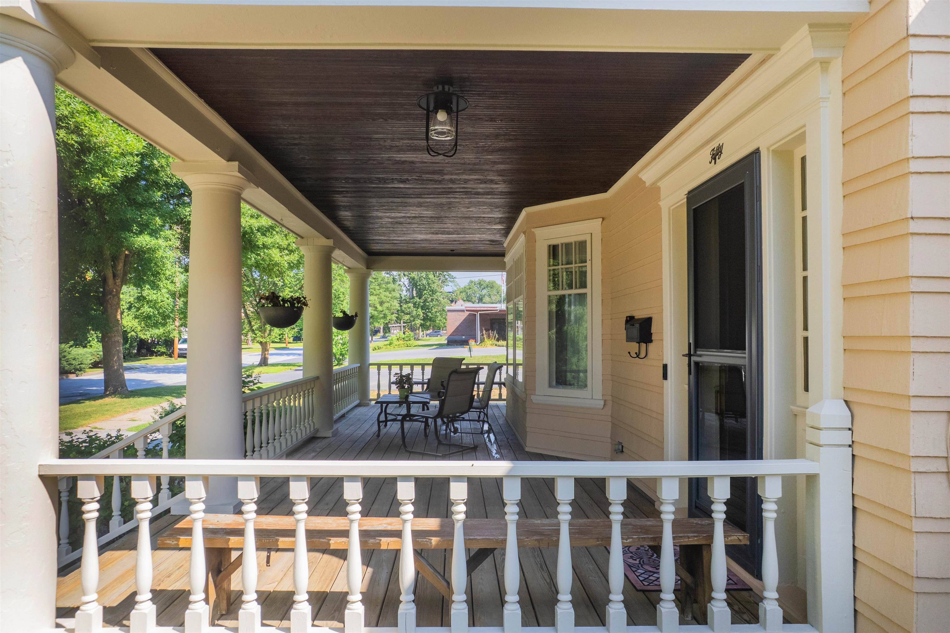
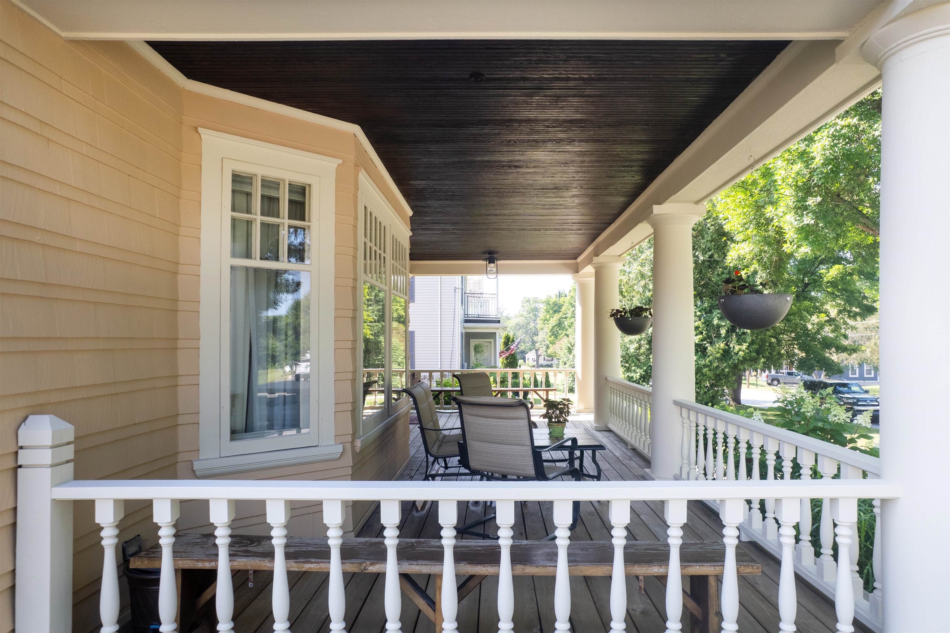
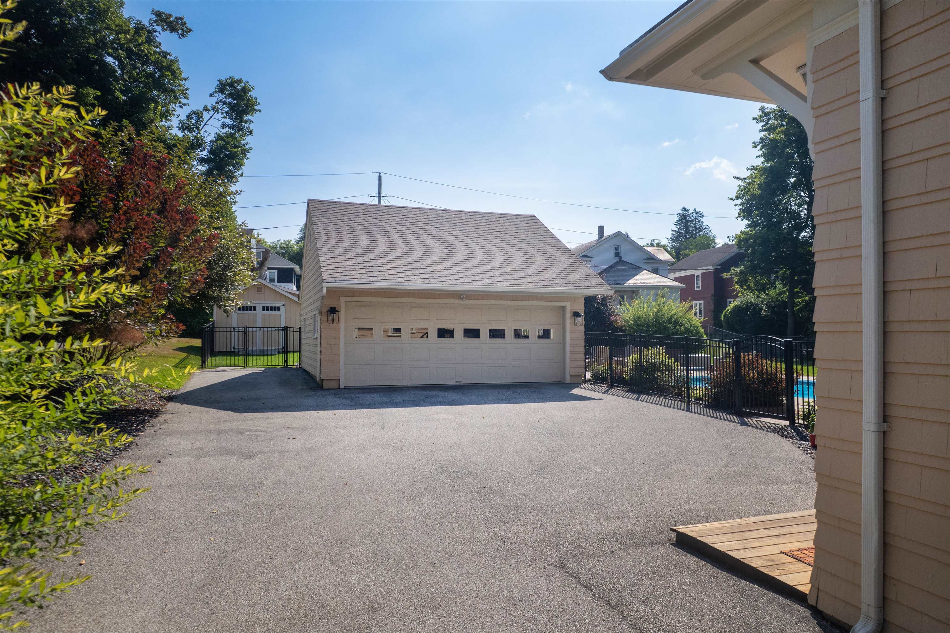
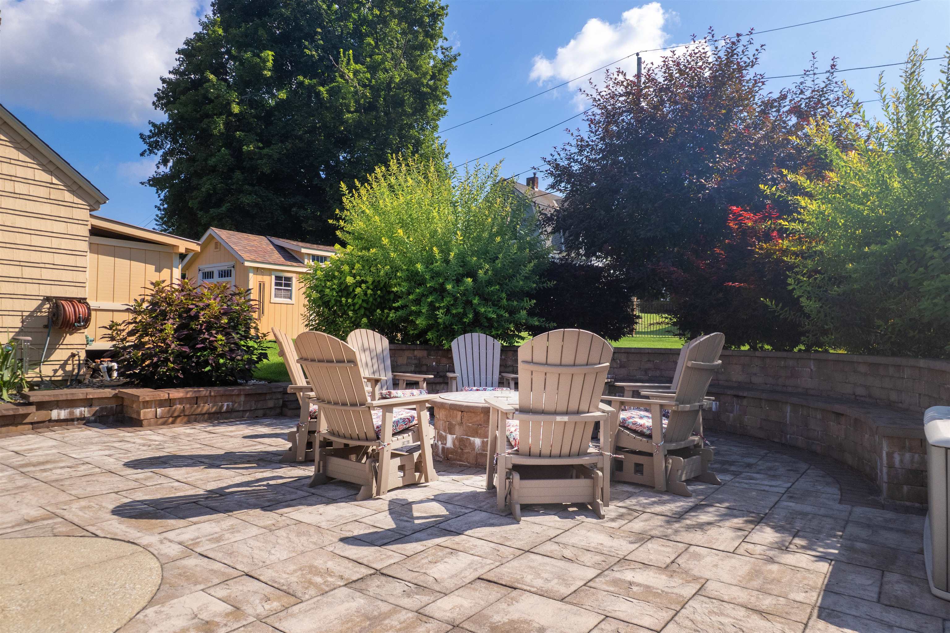
General Property Information
- Property Status:
- Active
- Price:
- $799, 000
- Assessed:
- $0
- Assessed Year:
- County:
- VT-Rutland
- Acres:
- 0.37
- Property Type:
- Single Family
- Year Built:
- 1927
- Agency/Brokerage:
- Hughes Group Team
Casella Real Estate - Bedrooms:
- 6
- Total Baths:
- 5
- Sq. Ft. (Total):
- 4792
- Tax Year:
- 2026
- Taxes:
- $6, 259
- Association Fees:
Welcome to this rare Rutland City treasure—an expansive 6-bedroom, 5-bathroom home brimming with timeless character and luxurious updates. From original woodwork and architectural charm to high-end modern finishes, this home perfectly blends classic beauty with contemporary comfort. Step inside to find stunning Hubbardton Forge and Simon Pearce light fixtures that elevate every space. The 1st floor features a spacious primary suite with a full private bathroom, a walk-in closet, and the convenience of in-suite laundry—perfect for easy single-level living. Upstairs, the second floor offers four generously sized bedrooms and a full bath, while the third floor provides a versatile guest or in-law space complete with a 2nd primary suite with its own 3/4 bathroom, living area, and added privacy. Enjoy year-round comfort with 10 heat pumps throughout the home and a cozy gas fireplace in the inviting living room. Cook in your fully equipped kitchen that features beautiful built-ins, which overlap into your formal dining room. Unwind in the finished basement—perfect for a home gym, workshop, or bonus space. Step outside to your own private oasis: a fenced-in backyard featuring a heated in-ground pool, hot tub, large deck, and patio with propane fire pit—perfect for relaxing or hosting gatherings. A detached two car garage adds even more convenience. This is more than just a house—it's a lifestyle. Don’t miss the opportunity to own this truly special home in the heart of Rutland City.
Interior Features
- # Of Stories:
- 2
- Sq. Ft. (Total):
- 4792
- Sq. Ft. (Above Ground):
- 3552
- Sq. Ft. (Below Ground):
- 1240
- Sq. Ft. Unfinished:
- 580
- Rooms:
- 10
- Bedrooms:
- 6
- Baths:
- 5
- Interior Desc:
- Gas Fireplace, Walk-in Closet
- Appliances Included:
- Dishwasher, Dryer, Microwave, Gas Range, Refrigerator, Trash Compactor, Washer, Electric Water Heater
- Flooring:
- Carpet, Laminate, Tile, Wood
- Heating Cooling Fuel:
- Water Heater:
- Basement Desc:
- Partially Finished
Exterior Features
- Style of Residence:
- Colonial
- House Color:
- Time Share:
- No
- Resort:
- Exterior Desc:
- Exterior Details:
- Full Fence, Patio, In-Ground Pool, Covered Porch, Shed
- Amenities/Services:
- Land Desc.:
- City Lot
- Suitable Land Usage:
- Roof Desc.:
- Membrane, Asphalt Shingle
- Driveway Desc.:
- Paved
- Foundation Desc.:
- Concrete, Stone
- Sewer Desc.:
- Public
- Garage/Parking:
- Yes
- Garage Spaces:
- 2
- Road Frontage:
- 0
Other Information
- List Date:
- 2025-08-01
- Last Updated:


