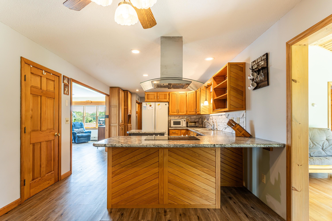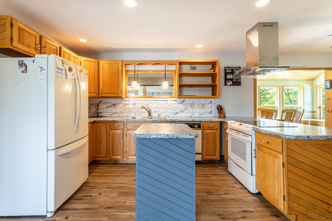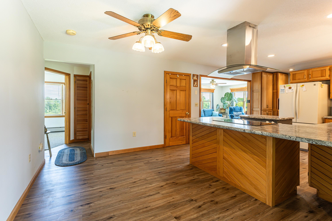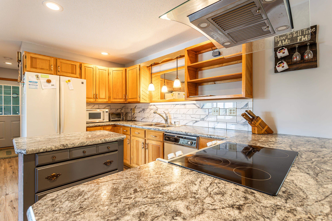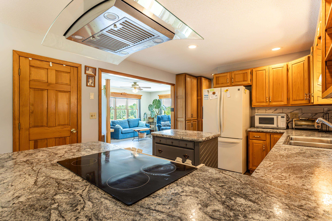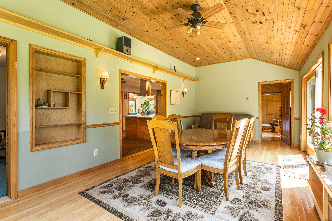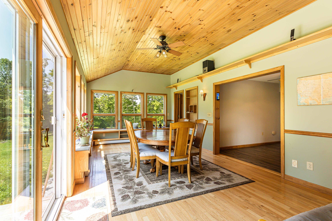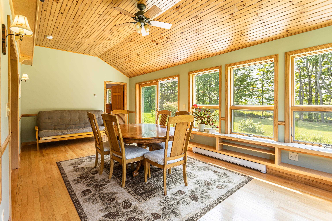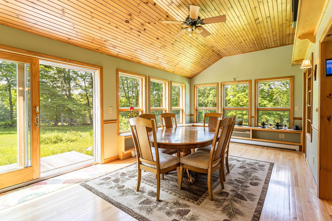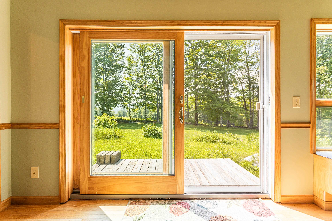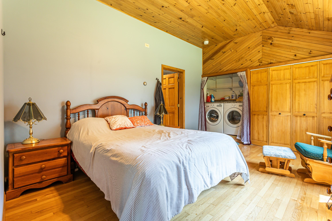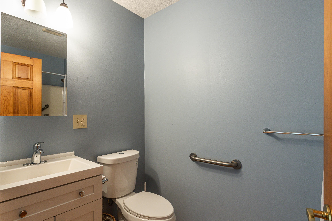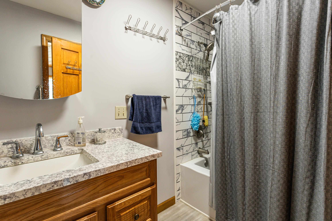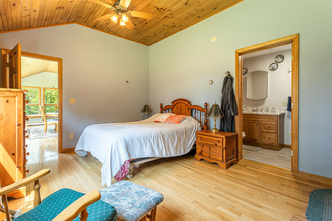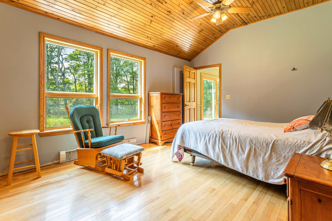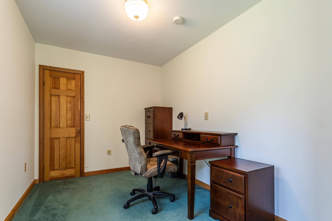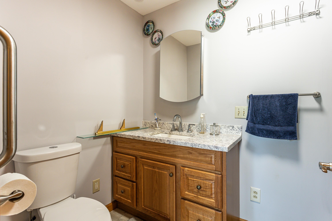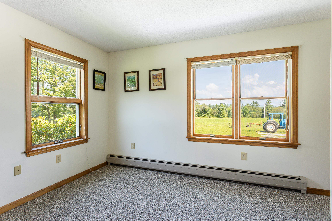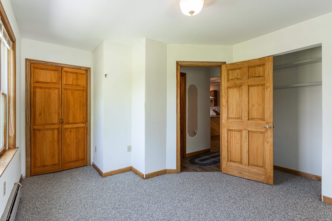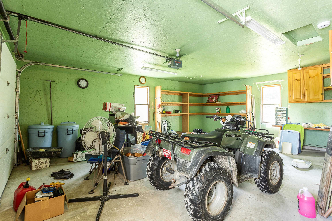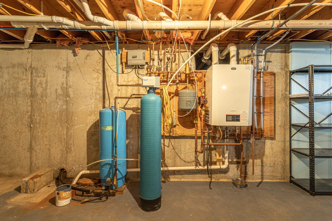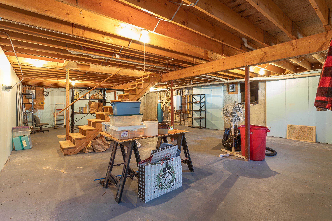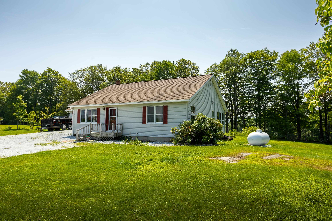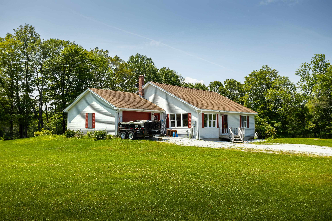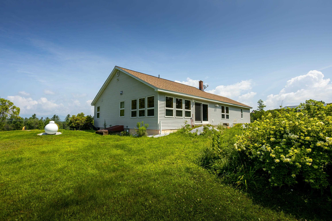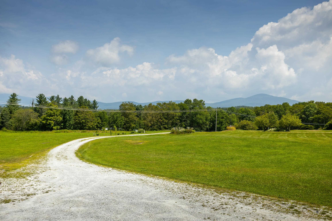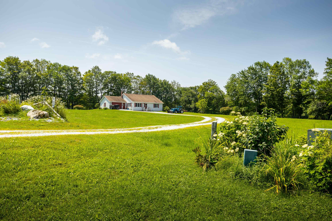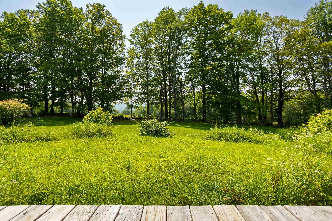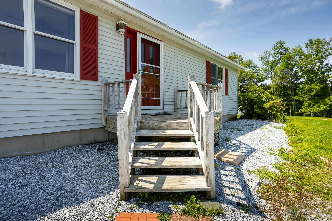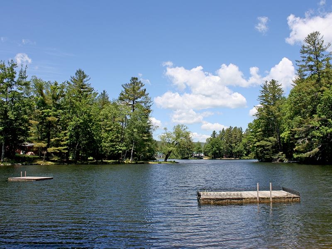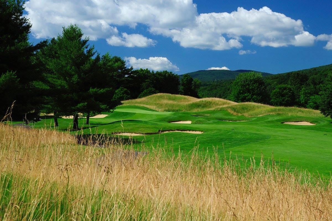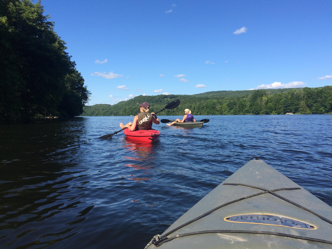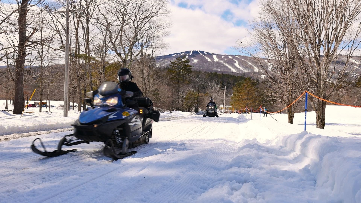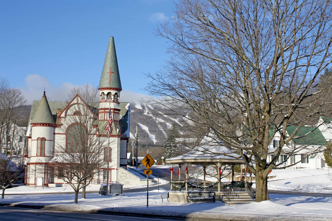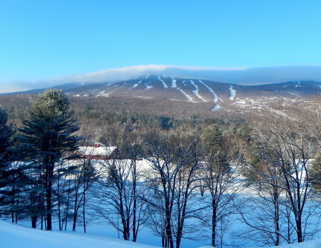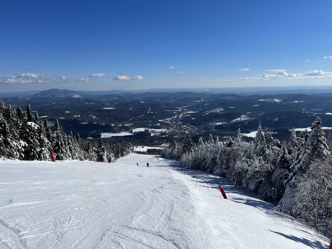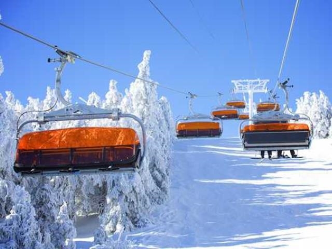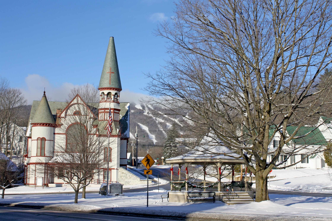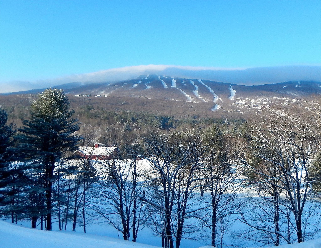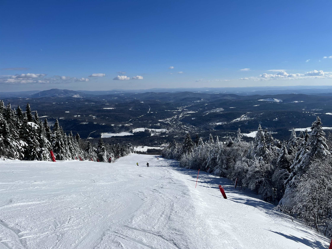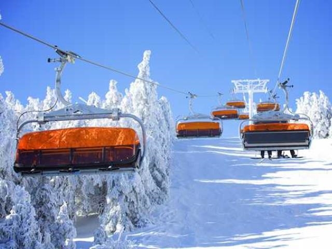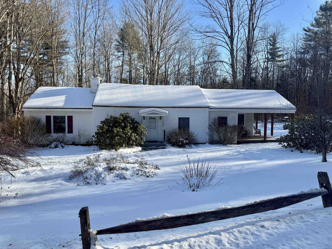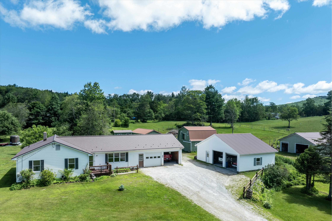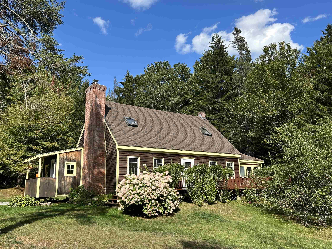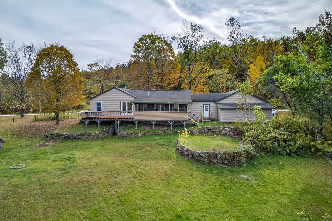1 of 48
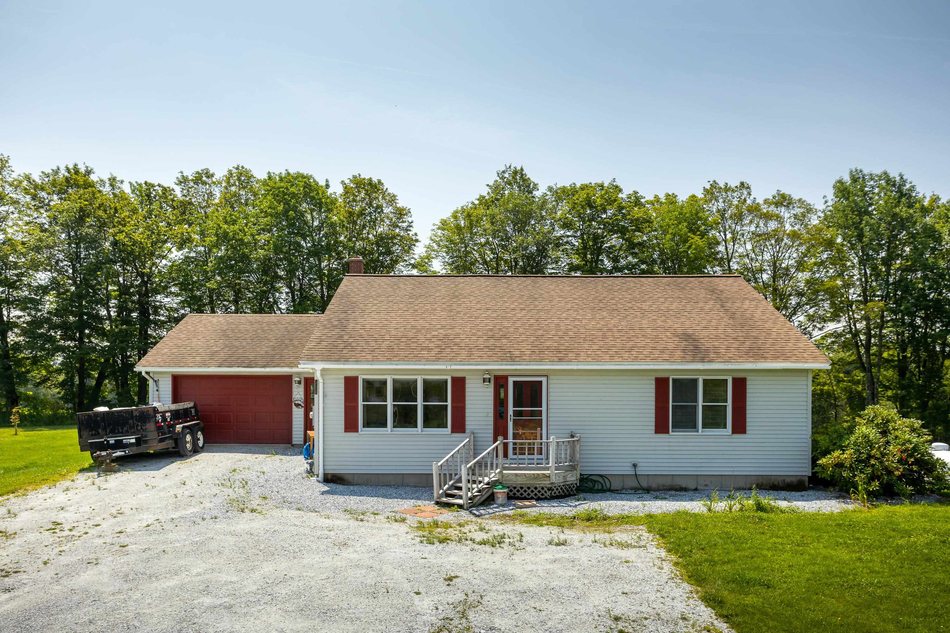
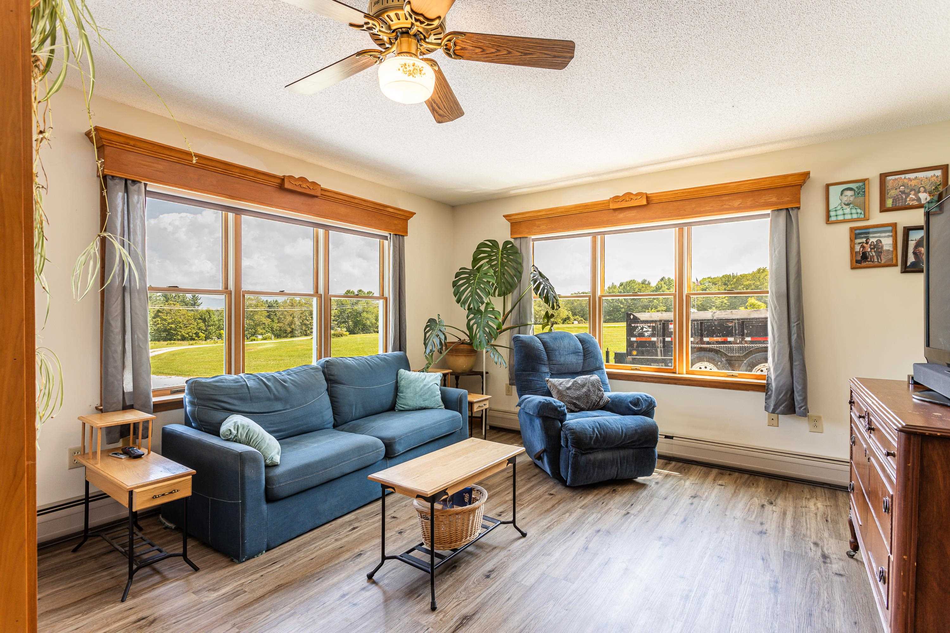
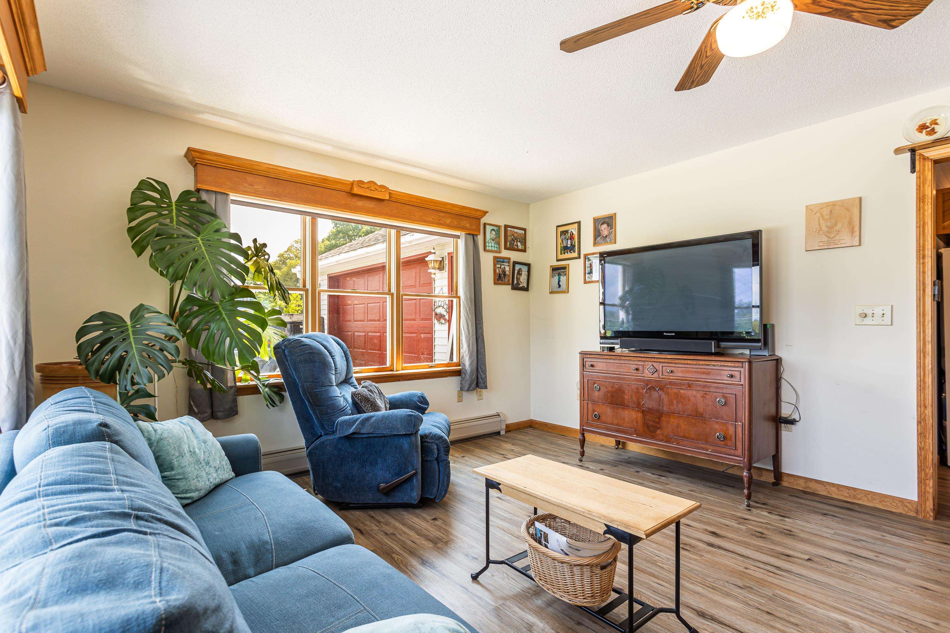
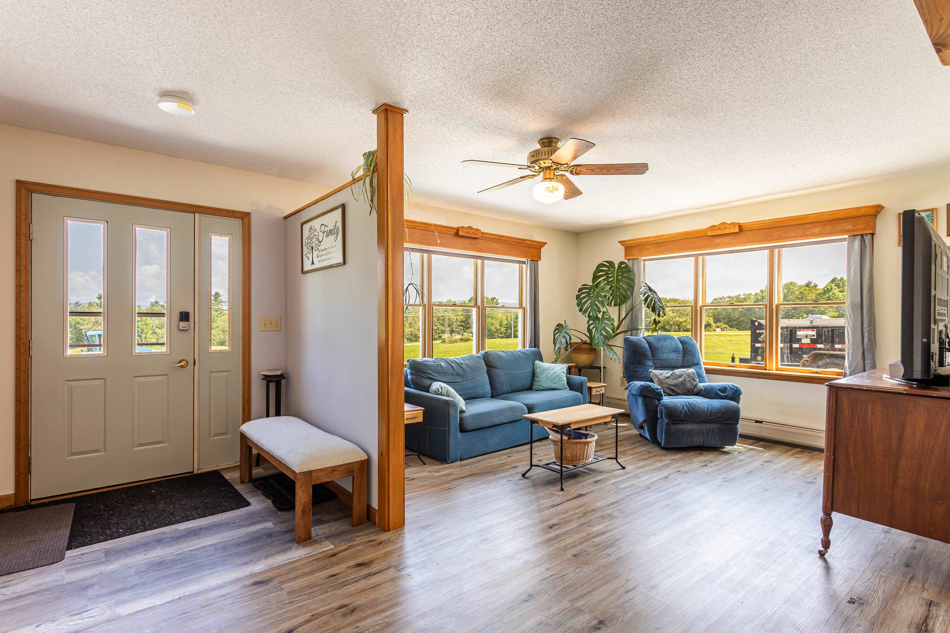
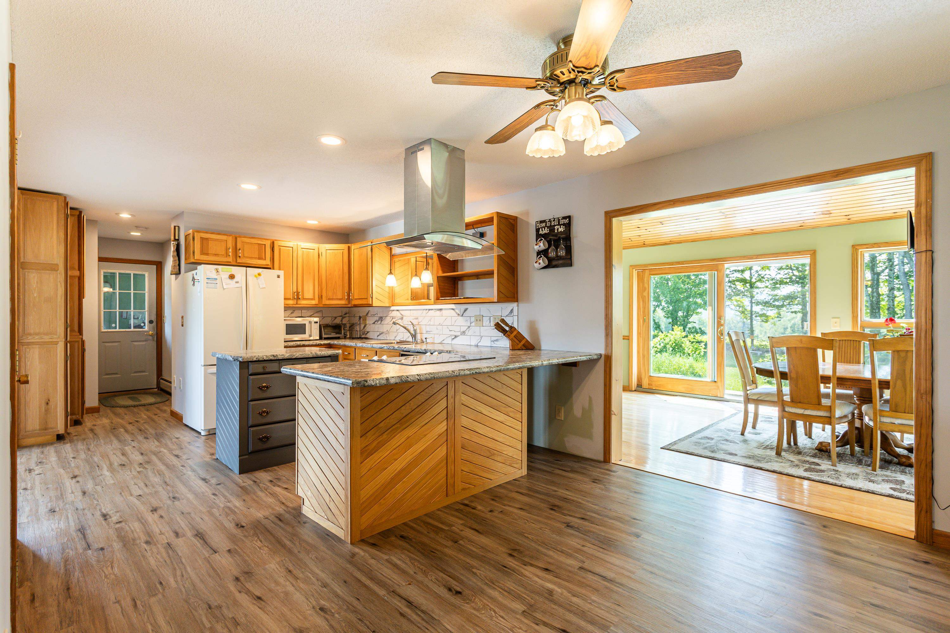
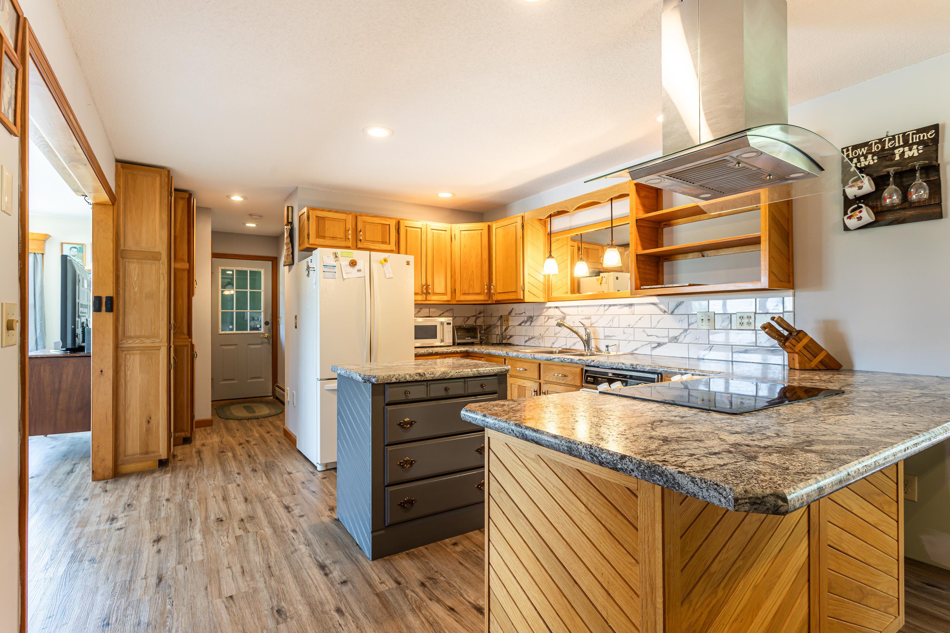
General Property Information
- Property Status:
- Active
- Price:
- $465, 000
- Assessed:
- $0
- Assessed Year:
- County:
- VT-Rutland
- Acres:
- 5.30
- Property Type:
- Single Family
- Year Built:
- 1991
- Agency/Brokerage:
- Elissa Scully
Mary W. Davis Realtor & Assoc., Inc. - Bedrooms:
- 2
- Total Baths:
- 2
- Sq. Ft. (Total):
- 1600
- Tax Year:
- Taxes:
- $0
- Association Fees:
Country Living with Mountain Views. Experience the tranquility of country living with breathtaking mountain views in this charming single-level home. This property offers the perfect blend of comfort and outdoor adventure, all set on a sprawling 5.3-acre parcel of open meadows. Step inside to discover a thoughtfully designed layout featuring two bedrooms plus a versatile bonus room, ideal for a home office, den, or extra guest space. The sunny living room invites relaxation, while the dining room with its wall of windows provides a perfect spot to enjoy the scenic surroundings. The ensuite primary bedroom includes the convenience of in-unit laundry. The home also boasts wood flooring, modern appliances including a hooded stove vent, a newer gas boiler, and a tankless water heater for endless comfort and efficiency. With a total of two bathrooms, this home is designed for easy living. Outside, the property is a true outdoor enthusiast's dream. The 5.3 acres offer ample space for quiet reflection or lively recreation. A two-car garage provides generous storage for all your gear, whether it's snowmobiles, ATVs, side-by-sides, or other outdoor toys. The expansive grounds are also perfect for snowshoeing or cross-country skiing in the winter months. This is more than just a home; it's a lifestyle. Come and discover the peace and beauty of this unique country retreat.
Interior Features
- # Of Stories:
- 1
- Sq. Ft. (Total):
- 1600
- Sq. Ft. (Above Ground):
- 1600
- Sq. Ft. (Below Ground):
- 0
- Sq. Ft. Unfinished:
- 800
- Rooms:
- 8
- Bedrooms:
- 2
- Baths:
- 2
- Interior Desc:
- Central Vacuum, Ceiling Fan, Dining Area, Kitchen Island, Kitchen/Dining, Kitchen/Living, Laundry Hook-ups, Primary BR w/ BA, 1st Floor Laundry
- Appliances Included:
- Dishwasher, Dryer, Microwave, Electric Range, Refrigerator, Washer, Tankless Water Heater, Vented Exhaust Fan, Water Heater
- Flooring:
- Carpet, Manufactured, Wood
- Heating Cooling Fuel:
- Water Heater:
- Basement Desc:
- Bulkhead, Interior Stairs, Storage Space, Unfinished, Walkout, Interior Access, Exterior Access
Exterior Features
- Style of Residence:
- Detached, Freestanding, Ranch, Single Level
- House Color:
- Time Share:
- No
- Resort:
- No
- Exterior Desc:
- Exterior Details:
- Porch
- Amenities/Services:
- Land Desc.:
- Country Setting, Interior Lot, Mountain View, Sloping, View, Near Snowmobile Trails, Neighborhood, Near ATV Trail
- Suitable Land Usage:
- Roof Desc.:
- Asphalt Shingle
- Driveway Desc.:
- Common/Shared, Right-Of-Way (ROW)
- Foundation Desc.:
- Concrete
- Sewer Desc.:
- 1000 Gallon, Leach Field, Septic
- Garage/Parking:
- Yes
- Garage Spaces:
- 2
- Road Frontage:
- 0
Other Information
- List Date:
- 2025-08-04
- Last Updated:


