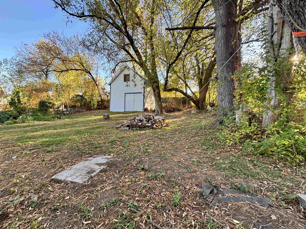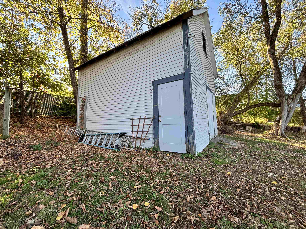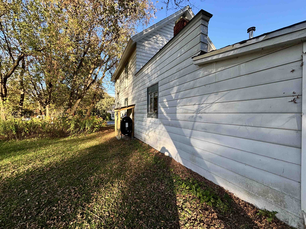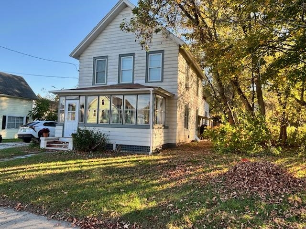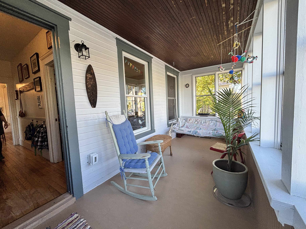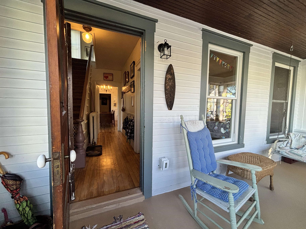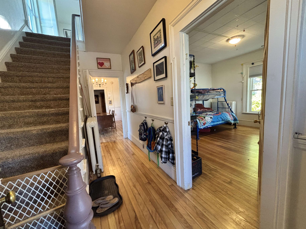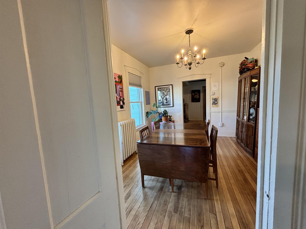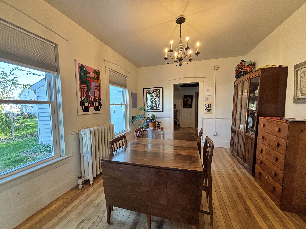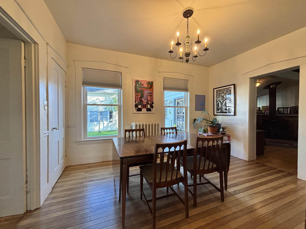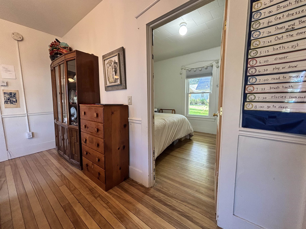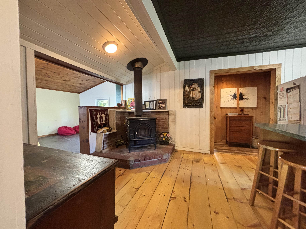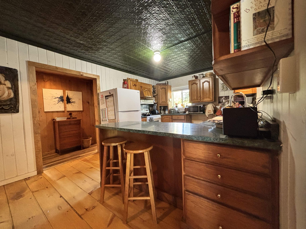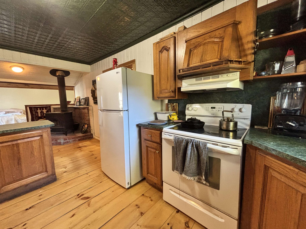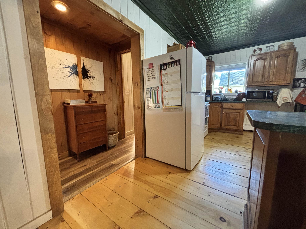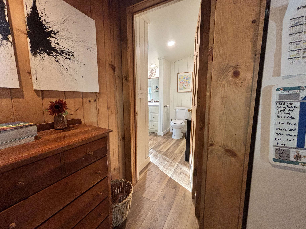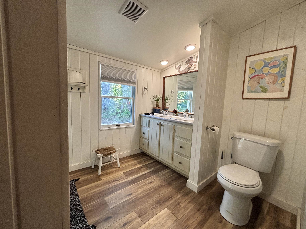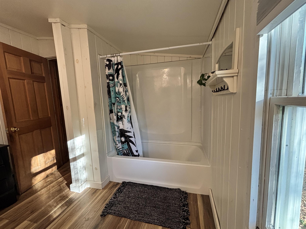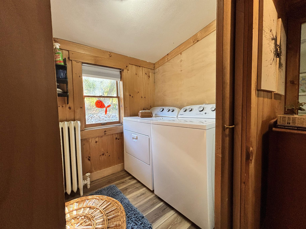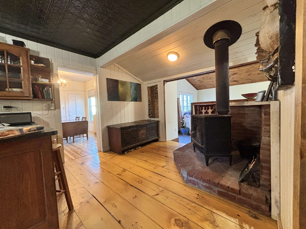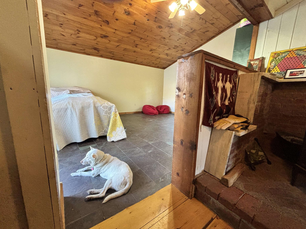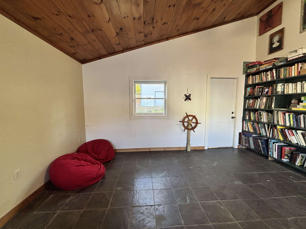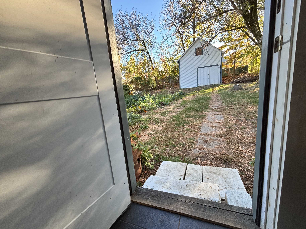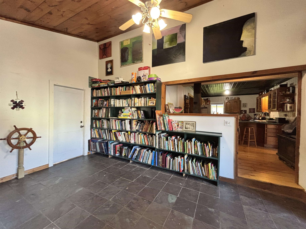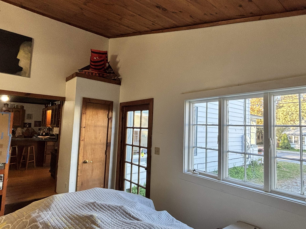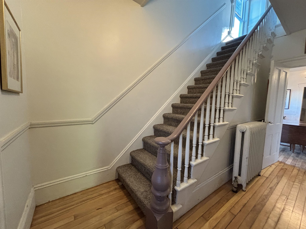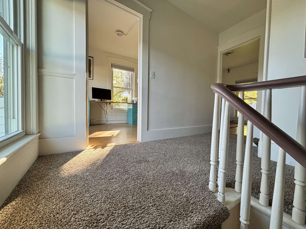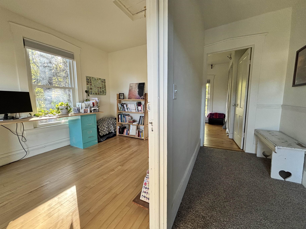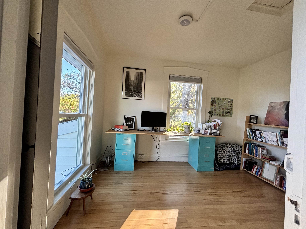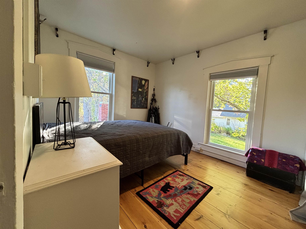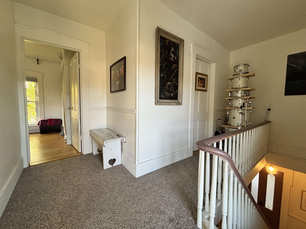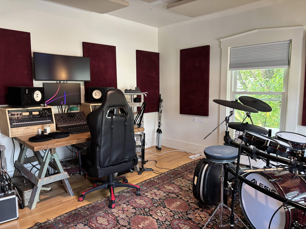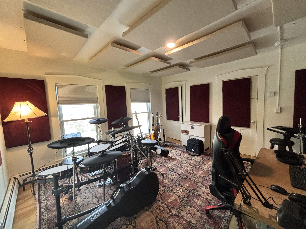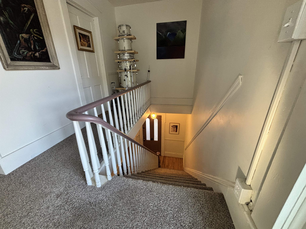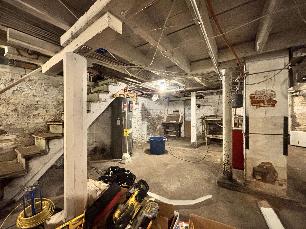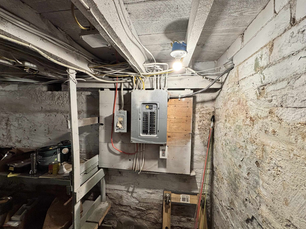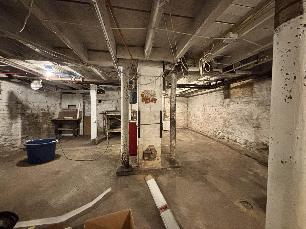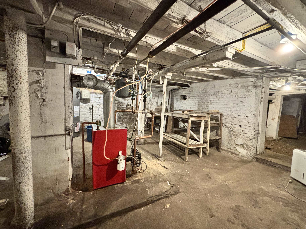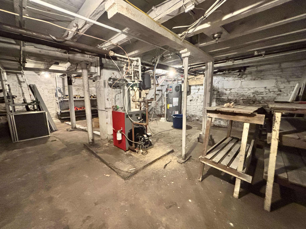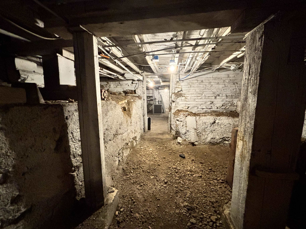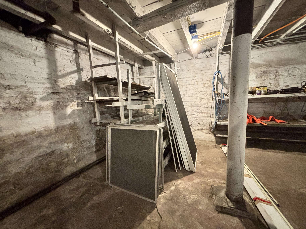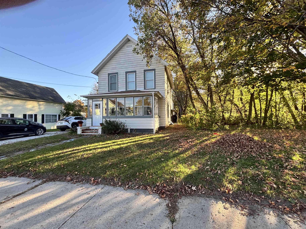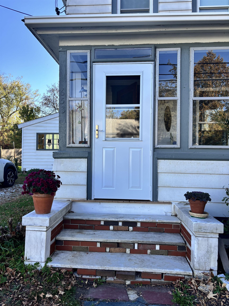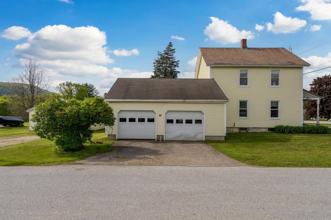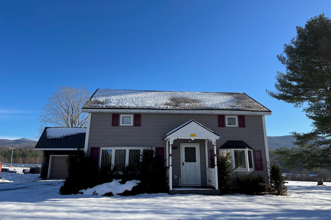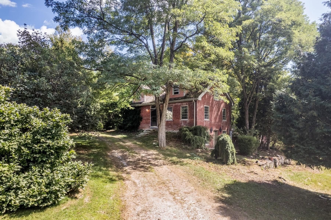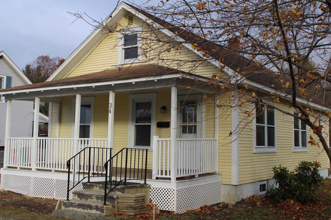1 of 49
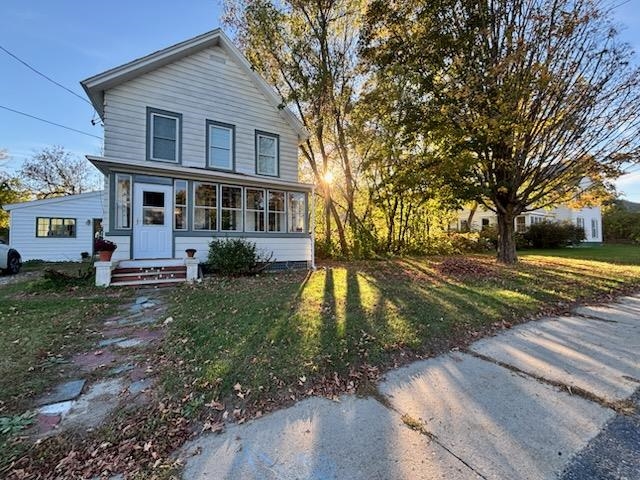
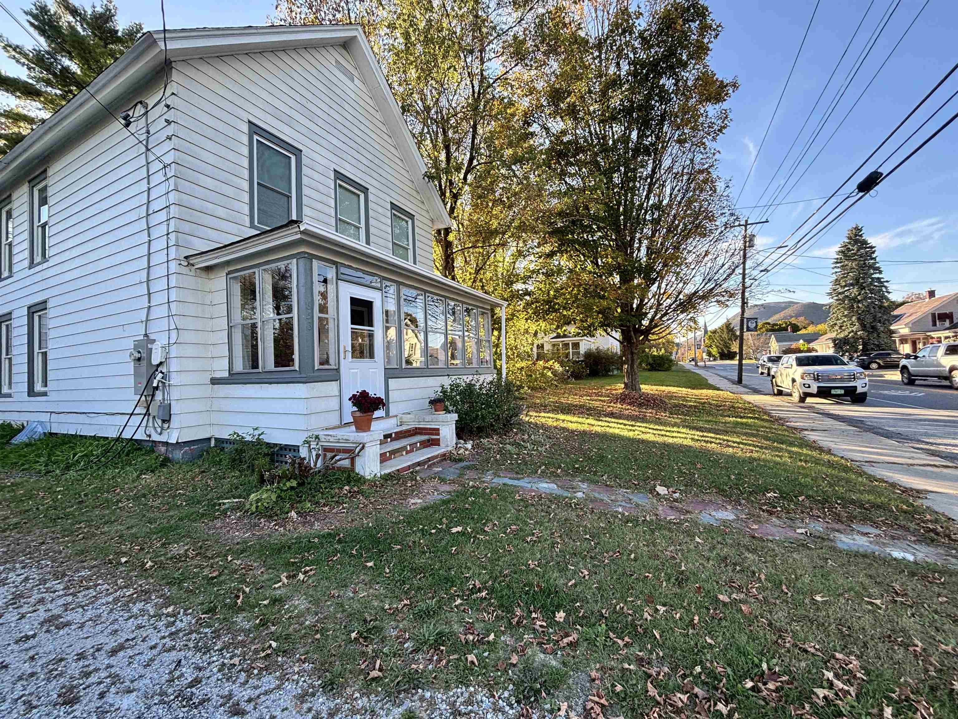
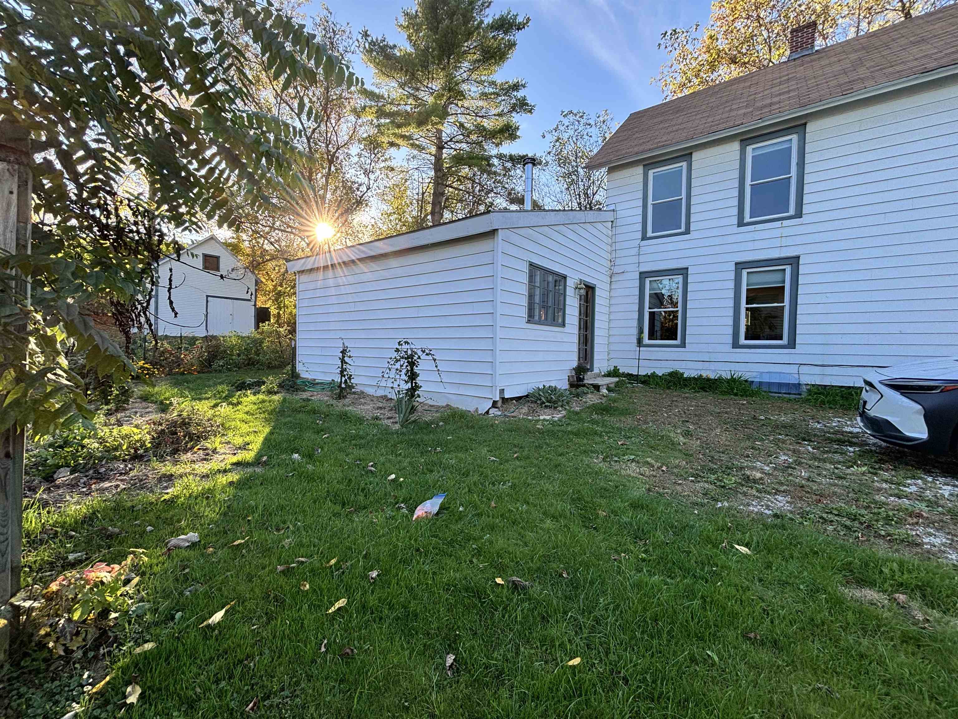
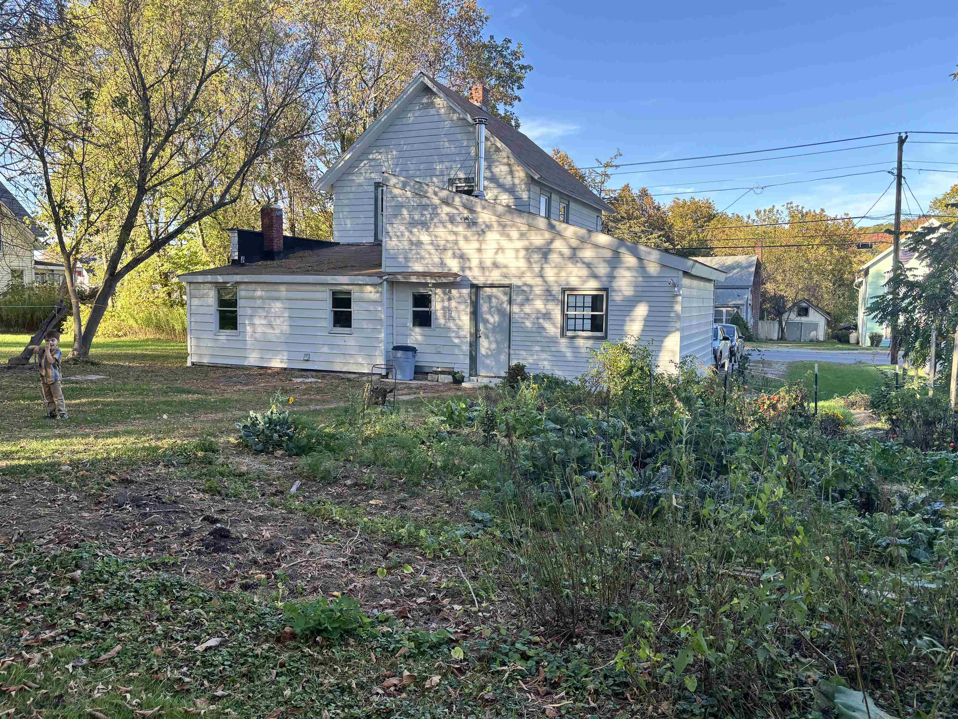
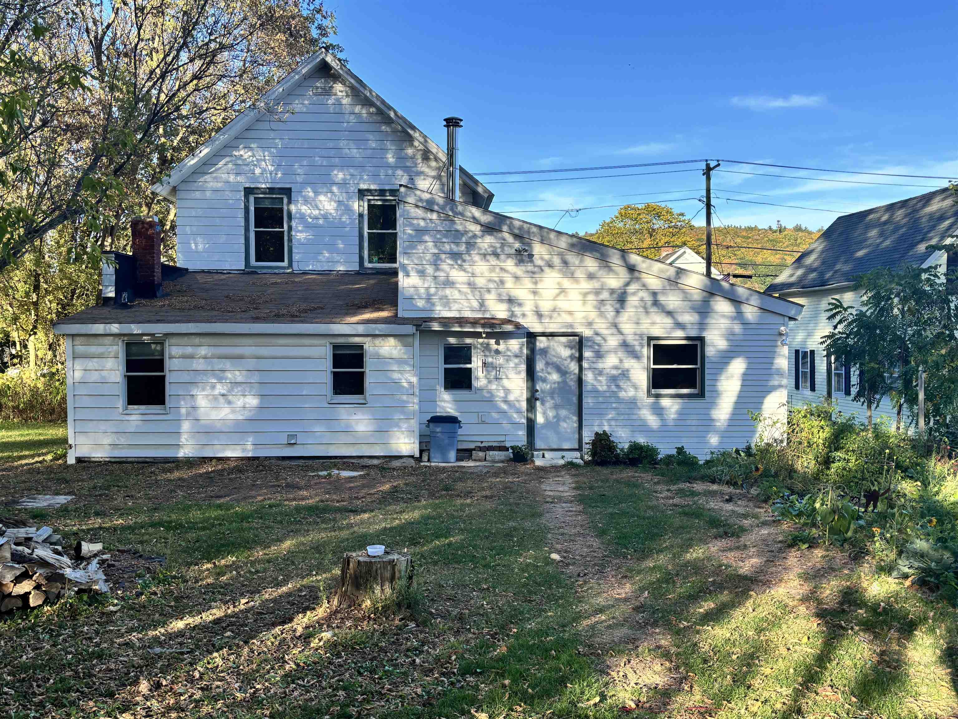
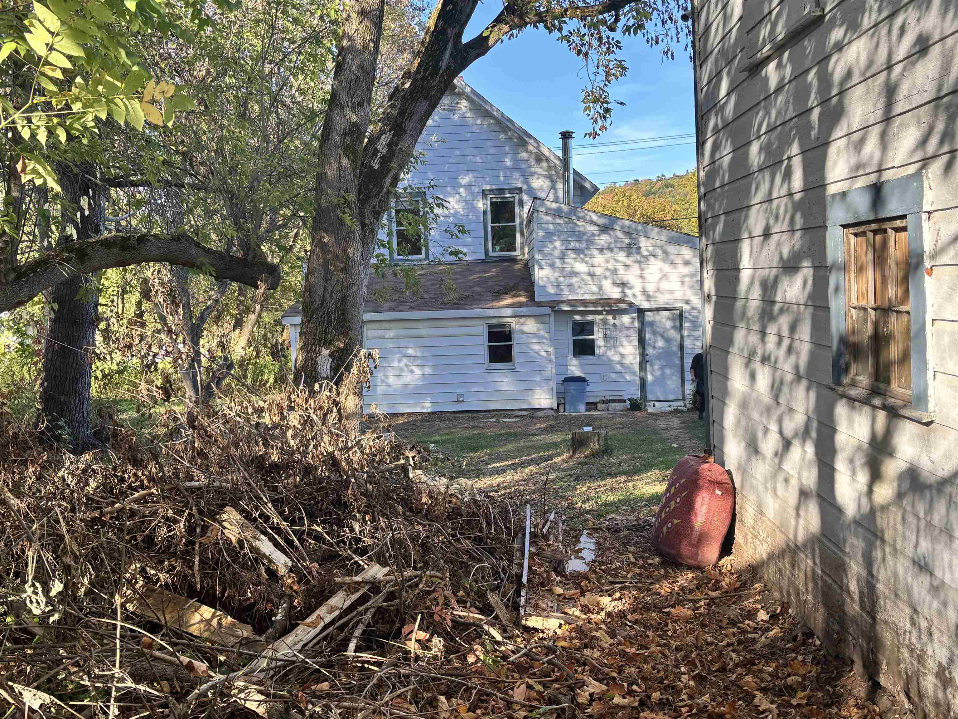
General Property Information
- Property Status:
- Active Under Contract
- Price:
- $250, 000
- Assessed:
- $0
- Assessed Year:
- 2019
- County:
- VT-Rutland
- Acres:
- 0.16
- Property Type:
- Single Family
- Year Built:
- 1900
- Agency/Brokerage:
- Rondene Wanner
EXP Realty - Bedrooms:
- 4
- Total Baths:
- 1
- Sq. Ft. (Total):
- 2126
- Tax Year:
- 2025
- Taxes:
- $2, 447
- Association Fees:
Truly a charming village home with 4 bedrooms, 1 large bath, large family room, enclosed front porch, and both WASHER DRYER and storage rooms. Easy access to a sunlit GARDEN SPACE providing a generous flowing footprint with many convenient points of entry. Located just a short walk from the West Rutland School, the town offices, public library, grocery, popular birding and hiking trails... This 8-room residence is welcoming, and thoughtfully updated, supported by a durable MARBLE BLOCK FOUNDATION. The entire home with NEWER WINDOWS and shades, HARDWOOD FLOORS, and WOOD STOVE. Recent upgrades includes an EV Charger 200 Amp service, new water heater, oil tank, knob & tube remediated, and newly installed radon mediation system. Enjoy the good-sized backyard with BARN ideal for STORAGE and your own creative repurposing. This property is being sold as-is, contingent upon seller finding suitable housing, seller is under contract. West Rutland is home to the Carving & Sculpture Studio, local dog park, and the West Rutland Recreational Center, a local gem that runs right alongside the Clarendon River. Enjoy the close proximity to numerous ski areas, local parades, and farmers markets, making this home a humble mix of village life with easy access to the many Vermont outdoor cultures.
Interior Features
- # Of Stories:
- 2
- Sq. Ft. (Total):
- 2126
- Sq. Ft. (Above Ground):
- 2126
- Sq. Ft. (Below Ground):
- 0
- Sq. Ft. Unfinished:
- 1209
- Rooms:
- 8
- Bedrooms:
- 4
- Baths:
- 1
- Interior Desc:
- Natural Woodwork
- Appliances Included:
- Dryer, Range Hood, Refrigerator, Washer, Electric Stove
- Flooring:
- Carpet, Hardwood, Vinyl Plank
- Heating Cooling Fuel:
- Water Heater:
- Basement Desc:
- Concrete, Unfinished, Basement Stairs
Exterior Features
- Style of Residence:
- Colonial, Other
- House Color:
- White
- Time Share:
- No
- Resort:
- Exterior Desc:
- Exterior Details:
- Enclosed Porch, Screened Porch, Window Screens
- Amenities/Services:
- Land Desc.:
- Level, Sidewalks, In Town, Near Paths, Neighborhood, Near Public Transportatn, Near Railroad, Near School(s)
- Suitable Land Usage:
- Roof Desc.:
- Shingle
- Driveway Desc.:
- Crushed Stone
- Foundation Desc.:
- Block, Marble
- Sewer Desc.:
- Public
- Garage/Parking:
- No
- Garage Spaces:
- 0
- Road Frontage:
- 180
Other Information
- List Date:
- 2025-08-03
- Last Updated:


