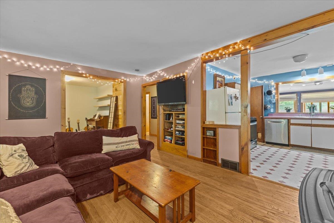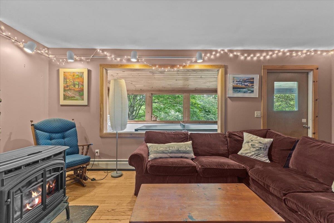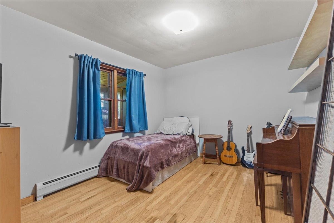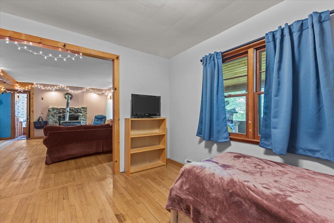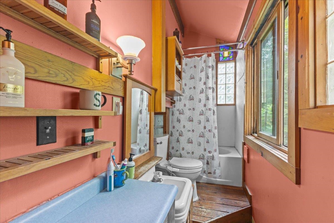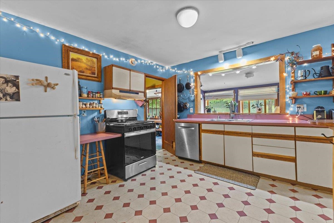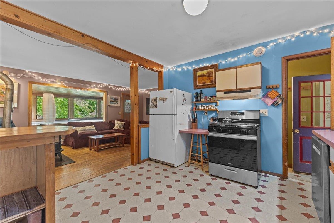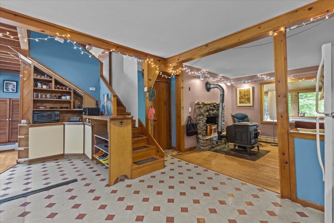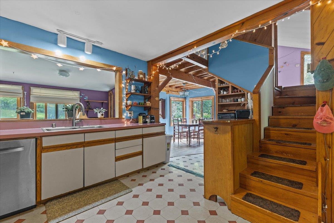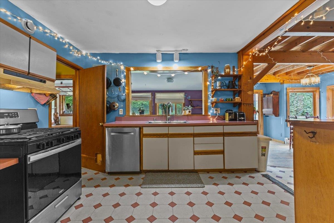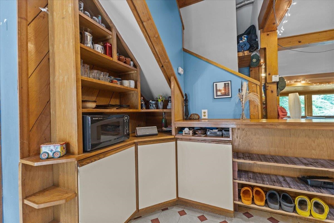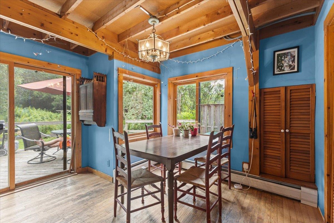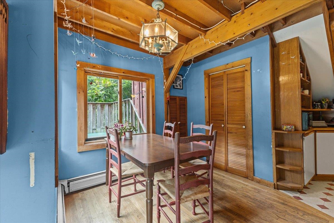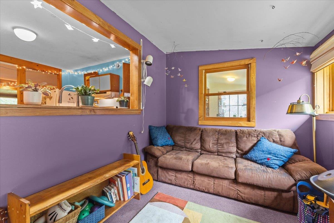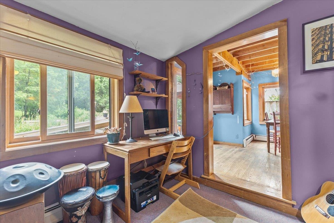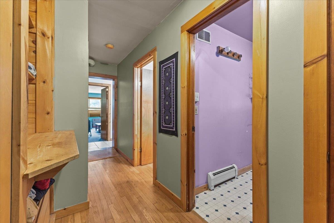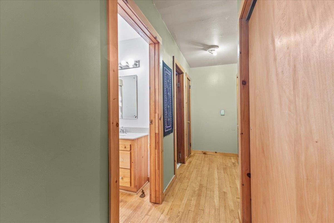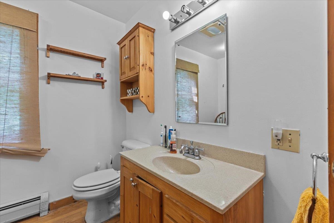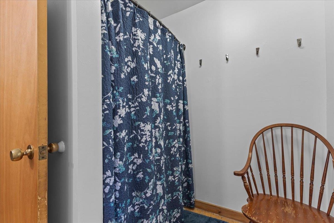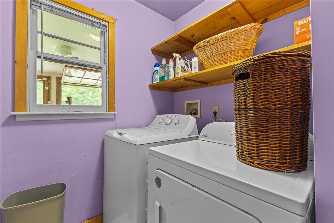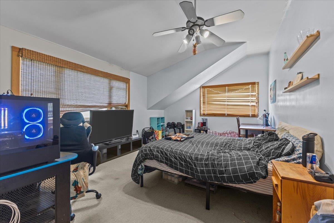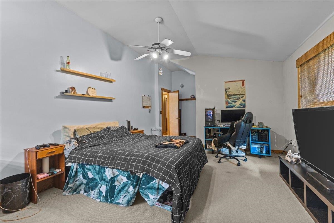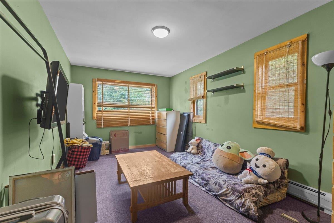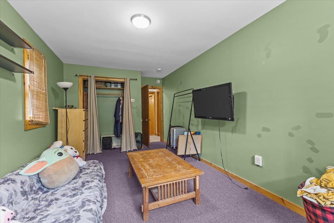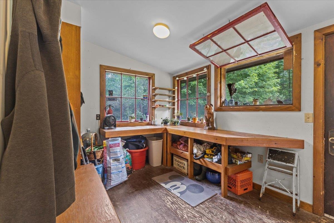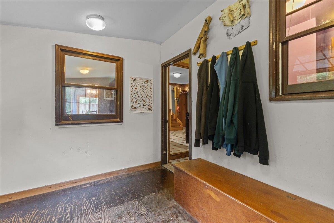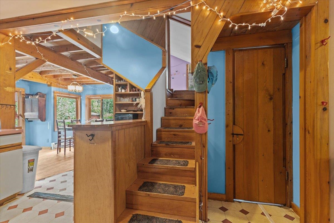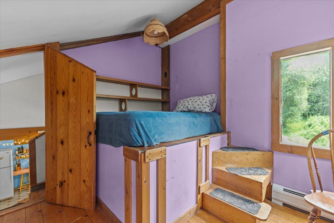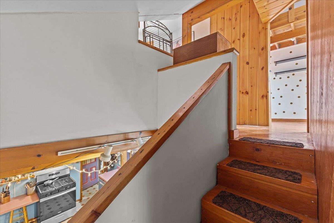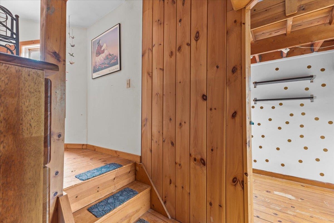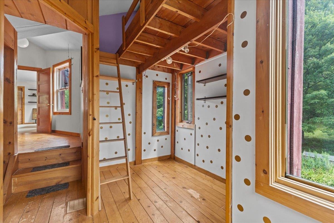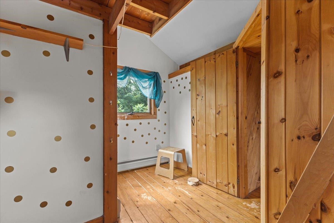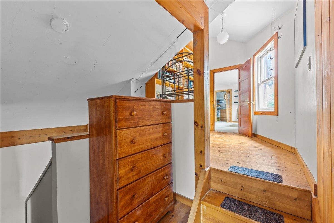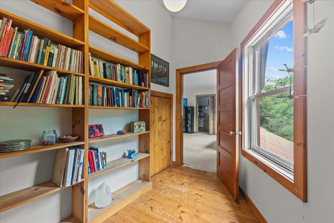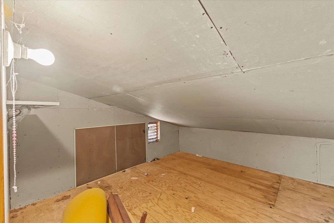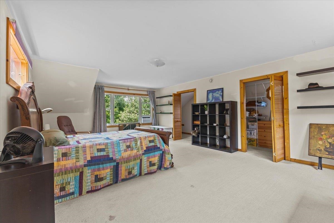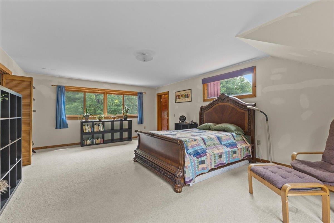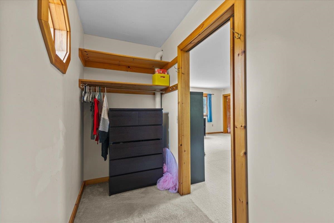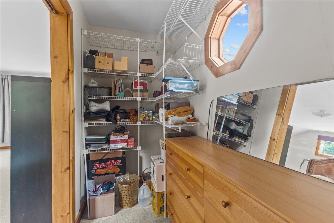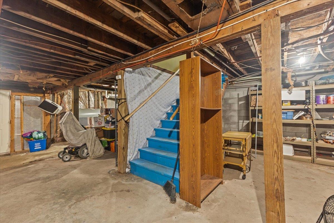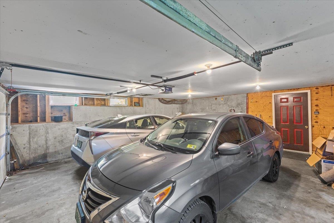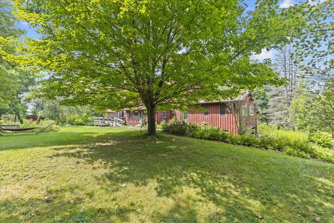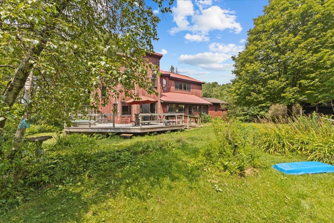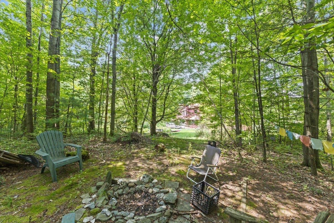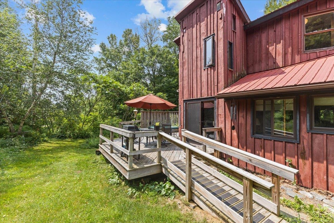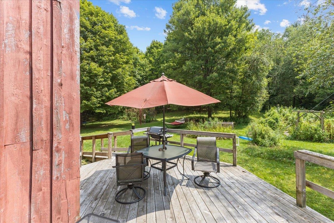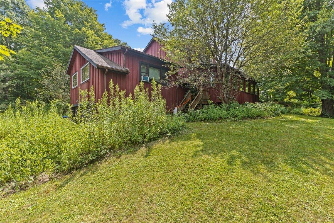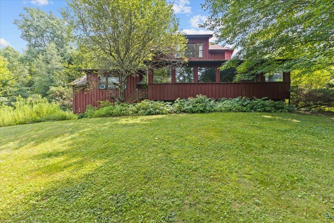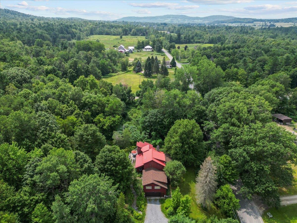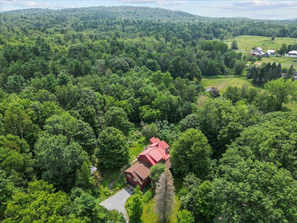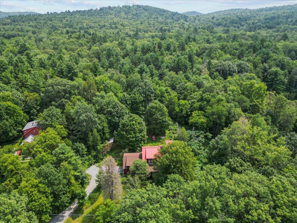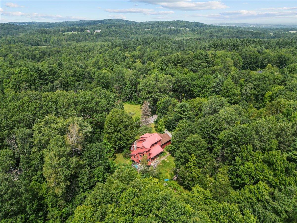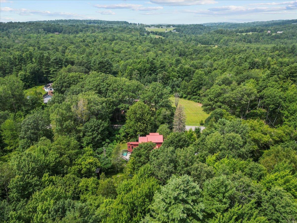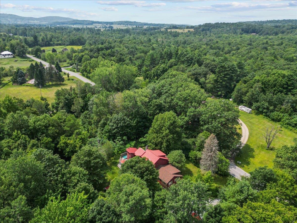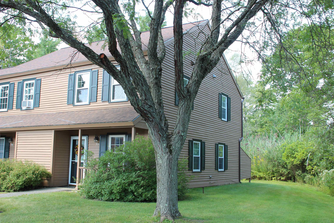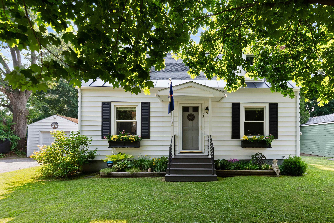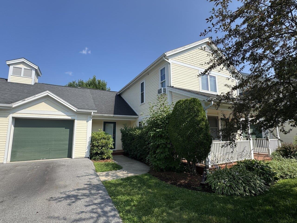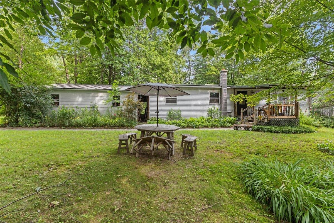1 of 60
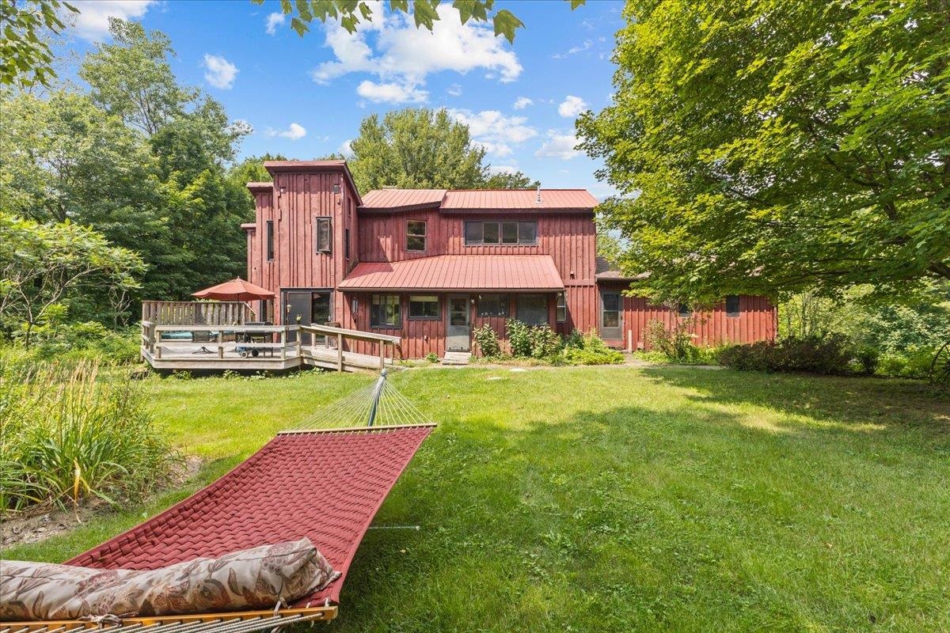
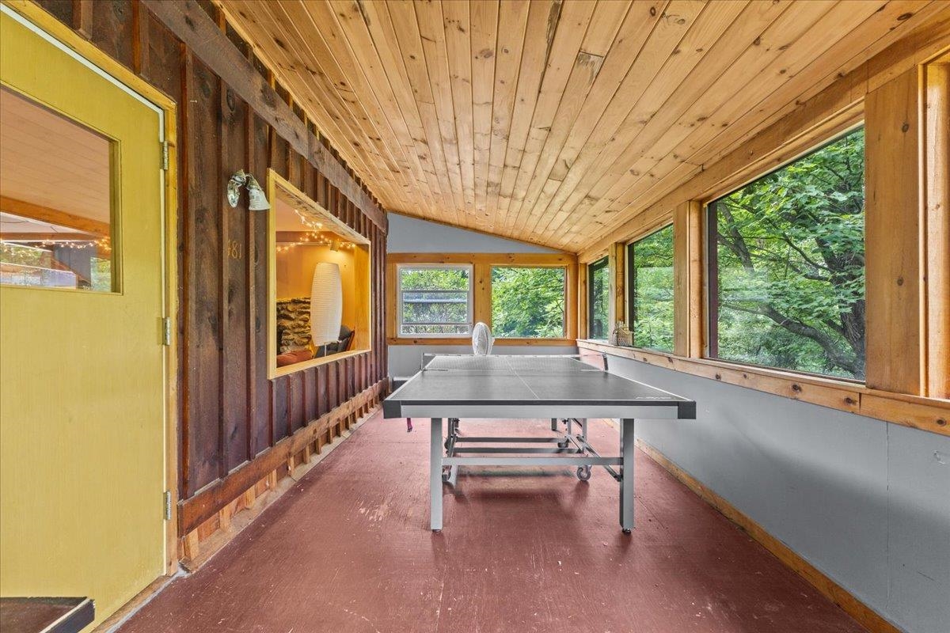
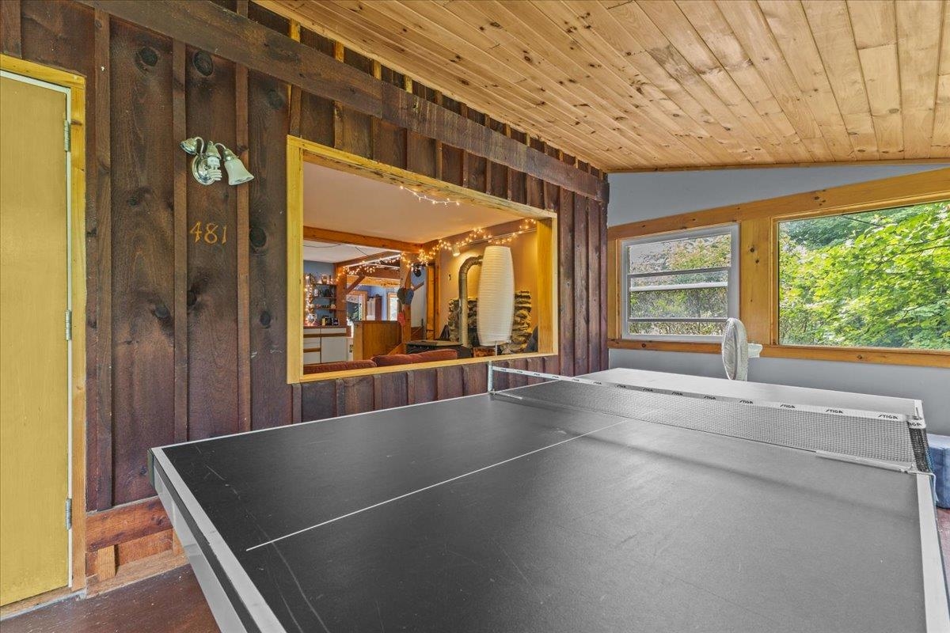
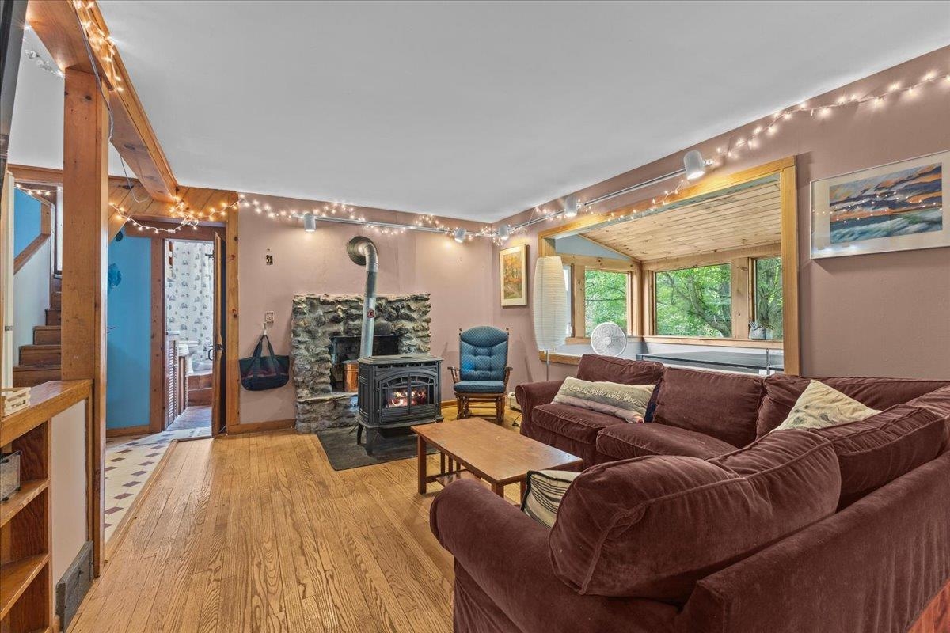
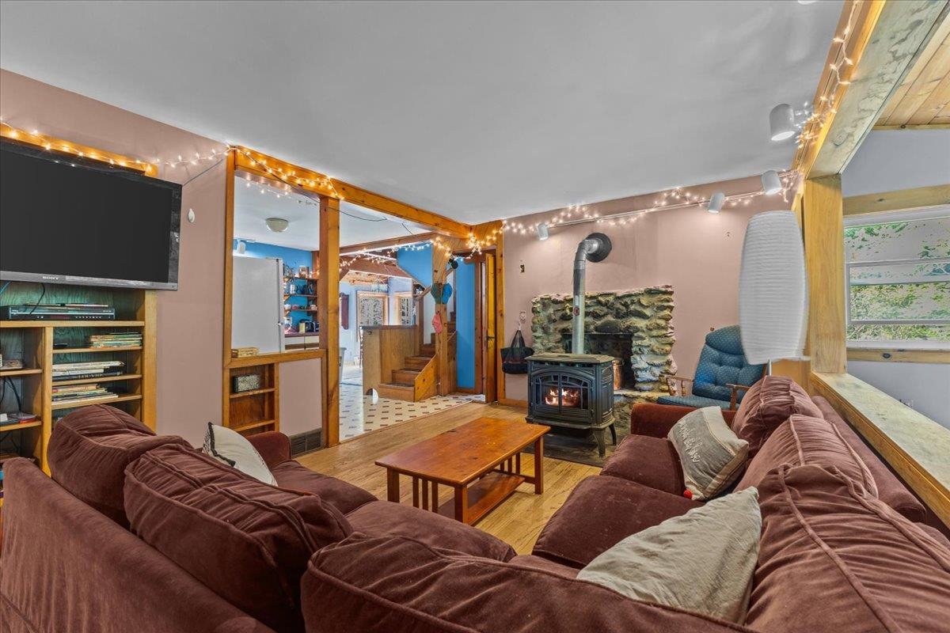
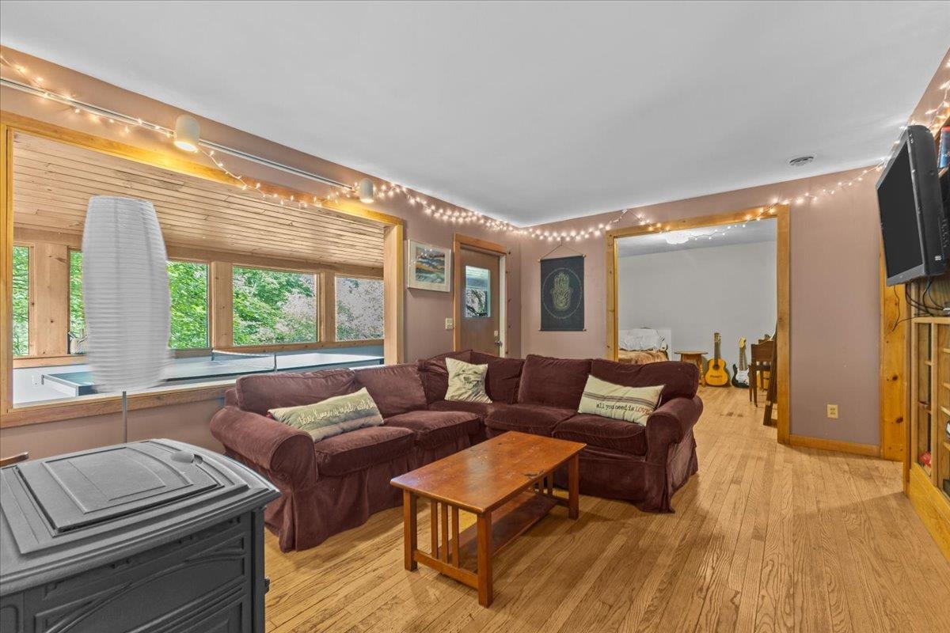
General Property Information
- Property Status:
- Active
- Price:
- $415, 000
- Assessed:
- $0
- Assessed Year:
- County:
- VT-Chittenden
- Acres:
- 4.75
- Property Type:
- Single Family
- Year Built:
- 1960
- Agency/Brokerage:
- The Gardner Group
RE/MAX North Professionals - Bedrooms:
- 4
- Total Baths:
- 2
- Sq. Ft. (Total):
- 2573
- Tax Year:
- 2024
- Taxes:
- $8, 683
- Association Fees:
Located on 4.75 acres of wooded land abutting the Mud Pond Conservation Area this quirky and charming contemporary is waiting for you! Tucked away in a peaceful private setting, this one of a kind 4 bedroom, 2 bathroom home offers a warm and eclectic vibe and plenty of space to live, create and explore. Step into the rustic wood paneled mudroom/porch that opens into a cozy living area featuring a pellet stove, stone surround and hardwood floors. The layout opens into the kitchen with open shelving and an attached dining area filled with natural light, perfect for entertaining with direct access to the outdoor deck for enjoying nature year round. A step down bonus space offers flexibility as a home office or media room. The first floor also includes 2 bedrooms, a full bathroom, laundry and a unique flex space ideal for a workshop or art studio. Upstairs you can find a lofted bedroom with a library nook and another spacious bedroom with a large walk through closet. The home is full of fun nooks and crannies. An attached 2 car garage and basement provide additional storage options. Located just minutes to Williston's shops, restaurants and I-89 this home offers privacy and convenience.
Interior Features
- # Of Stories:
- 2
- Sq. Ft. (Total):
- 2573
- Sq. Ft. (Above Ground):
- 2573
- Sq. Ft. (Below Ground):
- 0
- Sq. Ft. Unfinished:
- 1344
- Rooms:
- 8
- Bedrooms:
- 4
- Baths:
- 2
- Interior Desc:
- Ceiling Fan, Dining Area, Natural Light, Walk-in Closet, 1st Floor Laundry
- Appliances Included:
- Dishwasher, Dryer, Gas Range, Refrigerator, Washer, Water Heater off Boiler, Owned Water Heater, Tank Water Heater
- Flooring:
- Carpet, Hardwood, Softwood, Vinyl
- Heating Cooling Fuel:
- Water Heater:
- Basement Desc:
- Concrete Floor, Crawl Space, Partial, Sump Pump
Exterior Features
- Style of Residence:
- Contemporary
- House Color:
- Time Share:
- No
- Resort:
- No
- Exterior Desc:
- Exterior Details:
- Deck, Natural Shade, Enclosed Porch, Shed
- Amenities/Services:
- Land Desc.:
- Country Setting, Wooded, Rural
- Suitable Land Usage:
- Roof Desc.:
- Metal, Shingle
- Driveway Desc.:
- Gravel
- Foundation Desc.:
- Block
- Sewer Desc.:
- Septic
- Garage/Parking:
- Yes
- Garage Spaces:
- 2
- Road Frontage:
- 315
Other Information
- List Date:
- 2025-08-05
- Last Updated:


