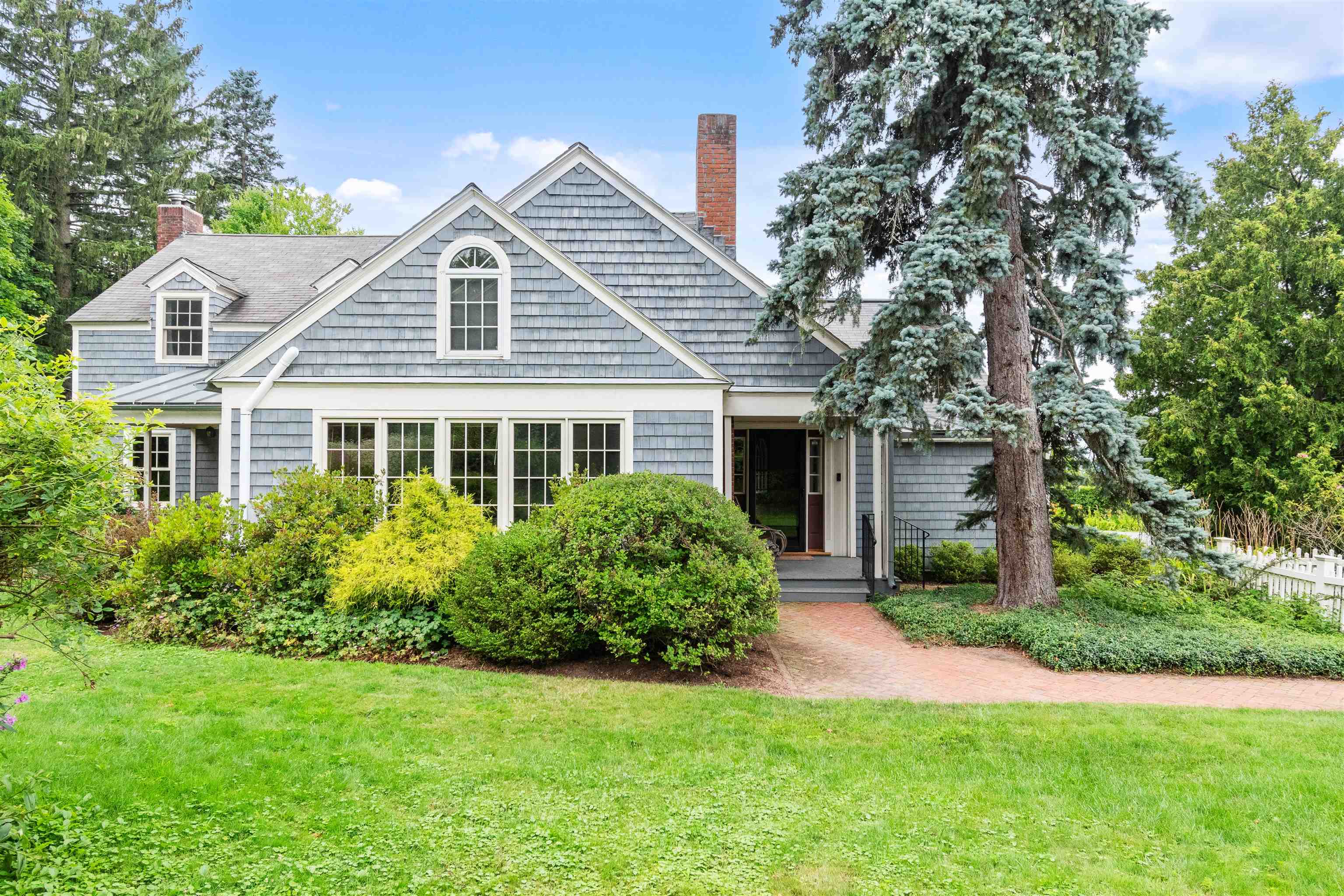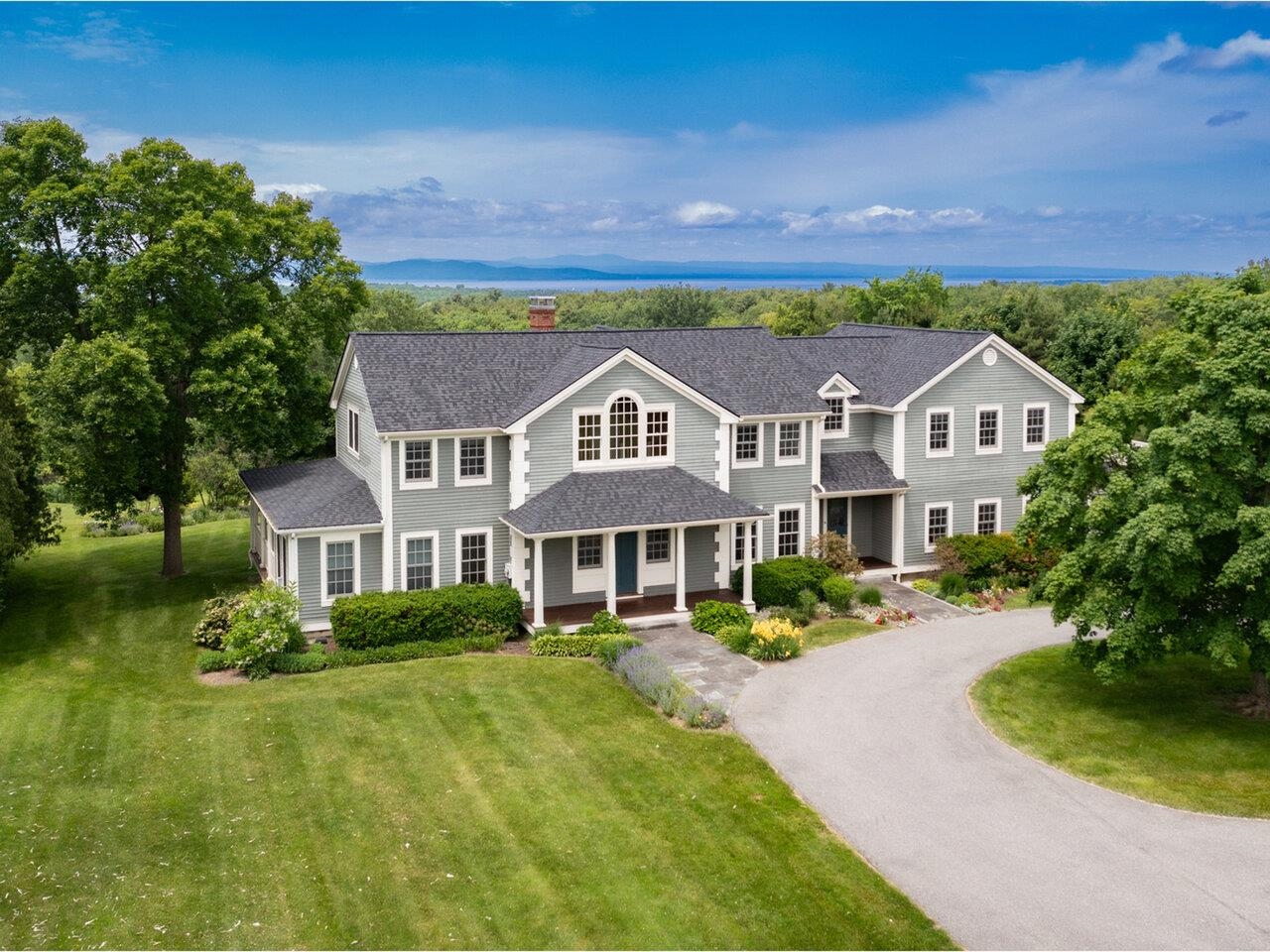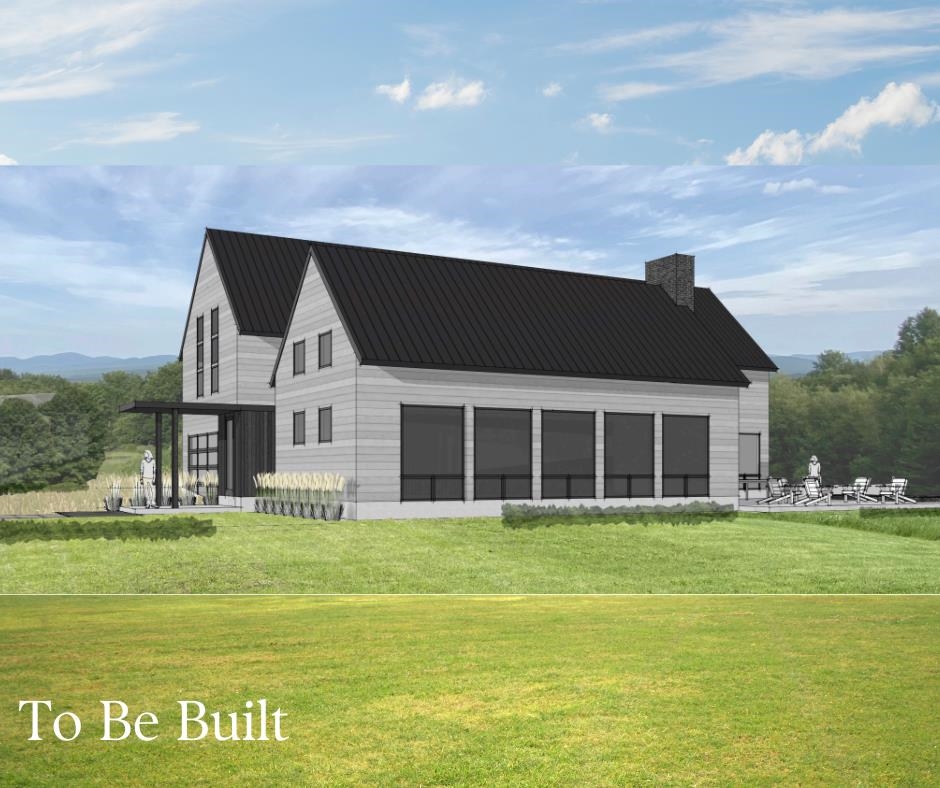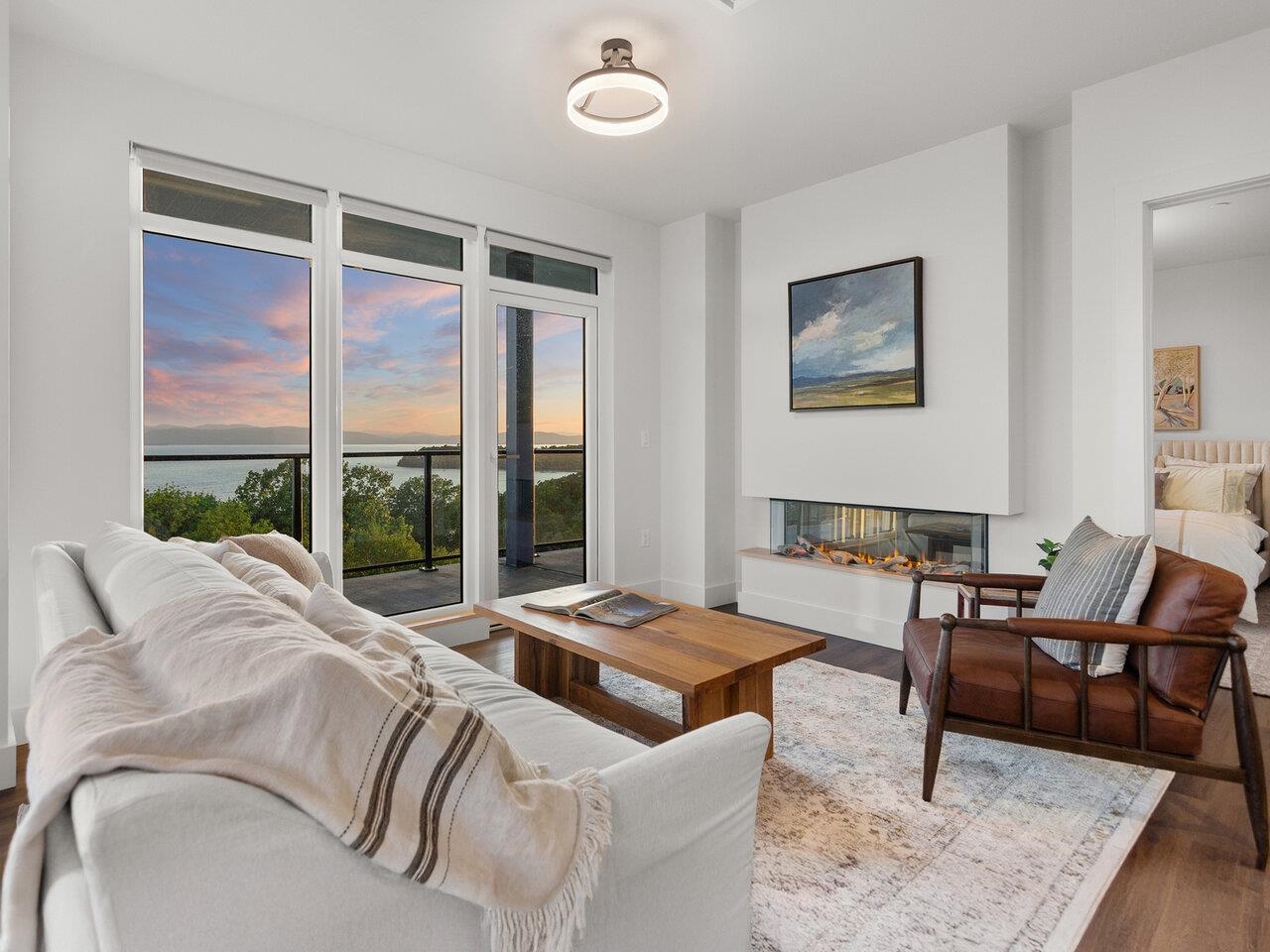1 of 32






General Property Information
- Property Status:
- Active
- Price:
- $2, 389, 000
- Assessed:
- $0
- Assessed Year:
- County:
- VT-Chittenden
- Acres:
- 0.72
- Property Type:
- Single Family
- Year Built:
- 1940
- Agency/Brokerage:
- David Raphael
Artisan Realty of Vermont - Bedrooms:
- 4
- Total Baths:
- 4
- Sq. Ft. (Total):
- 2969
- Tax Year:
- 2025
- Taxes:
- $27, 465
- Association Fees:
Nestled at the end of charming Juniper Terrace, a tranquil dead-end lane discreetly situated off Summit Street, this expansive property promises exceptional privacy while placing you moments from all that Burlington has to offer. Enjoy some of the finest views of Lake Champlain in the city, visible from nearly every room. Lovingly maintained by the same family for the past 35 years, this distinguished home seamlessly blends tasteful updates with timeless elegance and original charm. The first floor is graced by a generous living room, sunlit dining room, and a spacious office—all boasting breathtaking vistas of the lake, while the open-concept kitchen and family room, highlighted by a cozy wood stove, create an inviting space for daily living or entertaining. Upstairs, four roomy bedrooms await, including an impressive primary suite featuring panoramic lake views, a private bath, and a walk-in closet. An additional sitting area or family room provides flexible space to suit your needs. The property comprises two lots, with the second lot offering a 20x32 insulated, heated, building with power, ideal for a workshop, artist’s studio, or explore the potential to convert into an Accessory Dwelling Unit (ADU). Step outside to expansive perennial gardens that create a lush, private oasis, perfectly framing the captivating lake views. A truly rare opportunity to relish privacy, natural beauty, and enchanting views, all within the heart of Burlington.
Interior Features
- # Of Stories:
- 2
- Sq. Ft. (Total):
- 2969
- Sq. Ft. (Above Ground):
- 2969
- Sq. Ft. (Below Ground):
- 0
- Sq. Ft. Unfinished:
- 1736
- Rooms:
- 8
- Bedrooms:
- 4
- Baths:
- 4
- Interior Desc:
- Appliances Included:
- Flooring:
- Heating Cooling Fuel:
- Water Heater:
- Basement Desc:
- Interior Stairs, Storage Space, Unfinished, Interior Access
Exterior Features
- Style of Residence:
- Colonial
- House Color:
- Blue
- Time Share:
- No
- Resort:
- Exterior Desc:
- Exterior Details:
- Amenities/Services:
- Land Desc.:
- Lake View, Landscaped, In Town, Near Public Transportatn, Near Hospital, Near School(s)
- Suitable Land Usage:
- Roof Desc.:
- Metal, Shingle
- Driveway Desc.:
- Paved
- Foundation Desc.:
- Concrete
- Sewer Desc.:
- Public
- Garage/Parking:
- Yes
- Garage Spaces:
- 2
- Road Frontage:
- 76
Other Information
- List Date:
- 2025-08-05
- Last Updated:

































