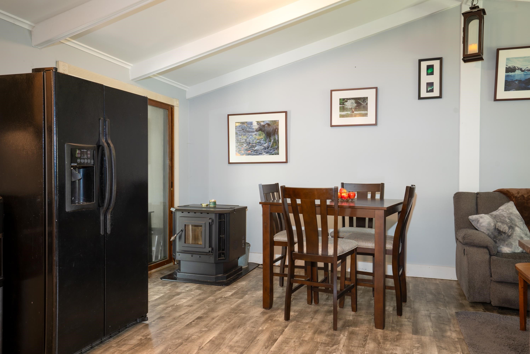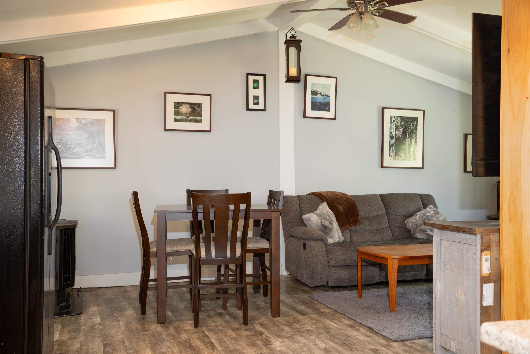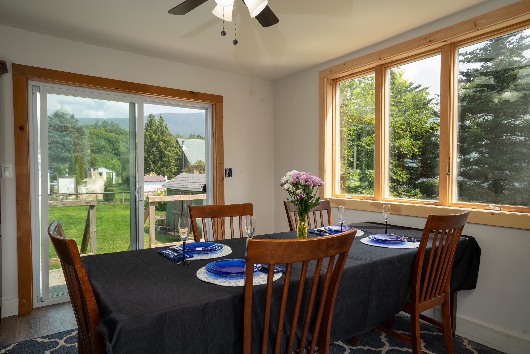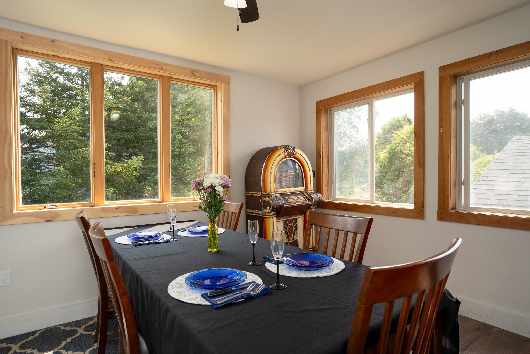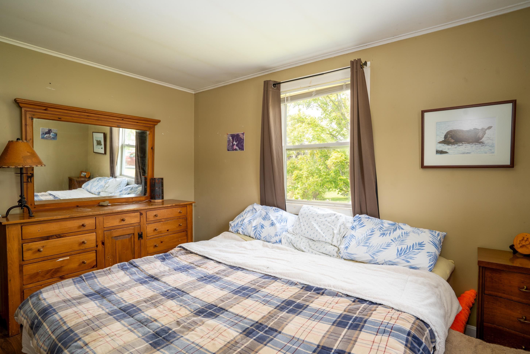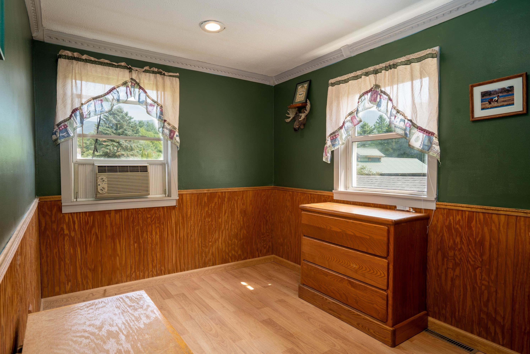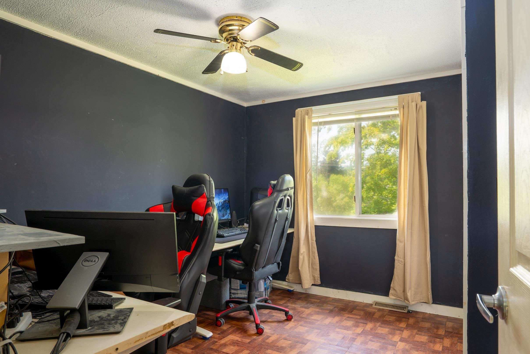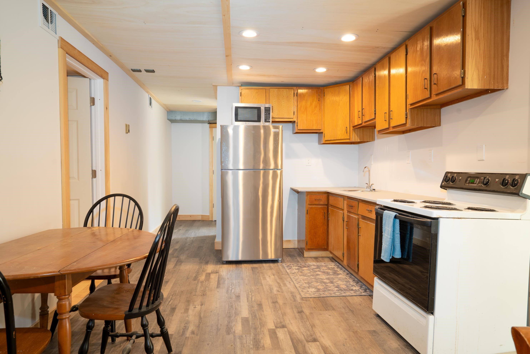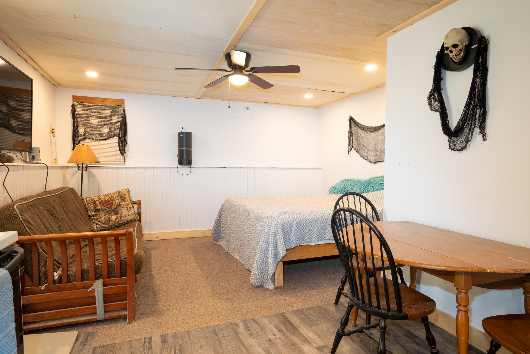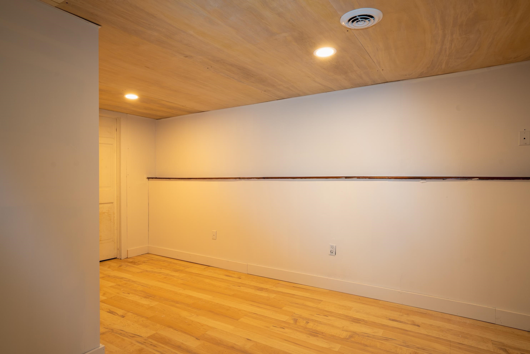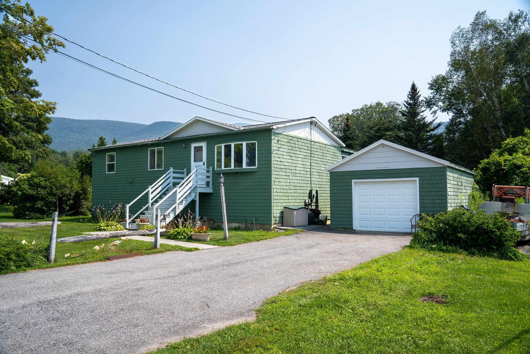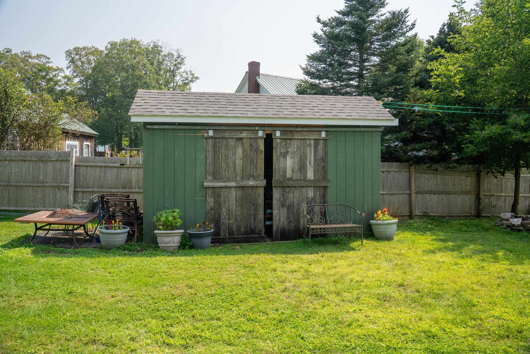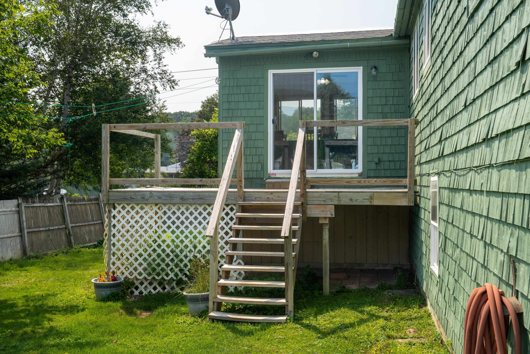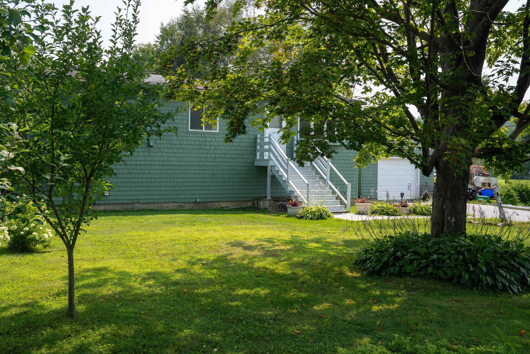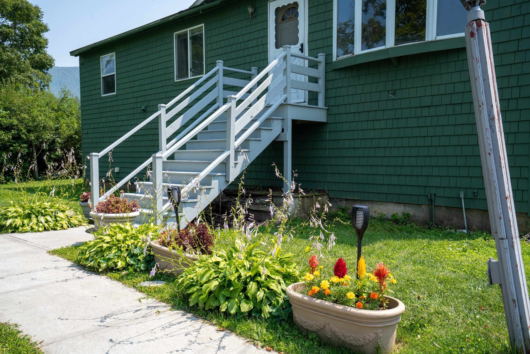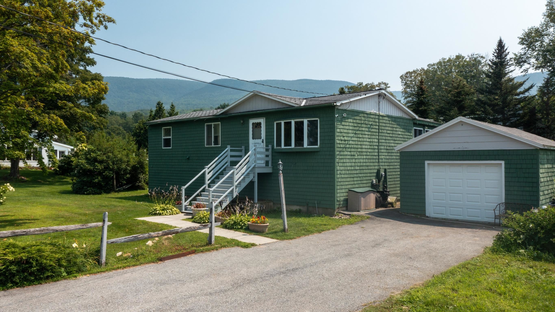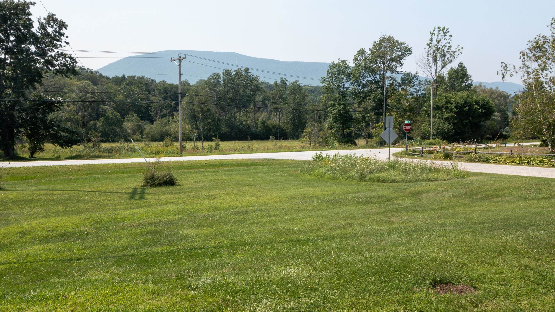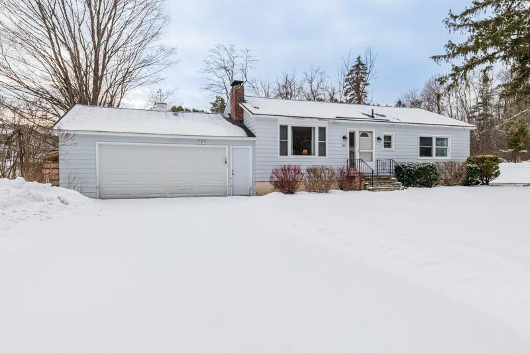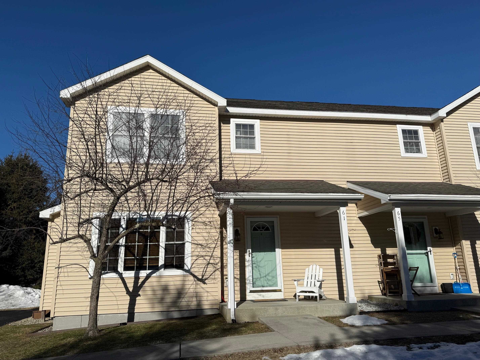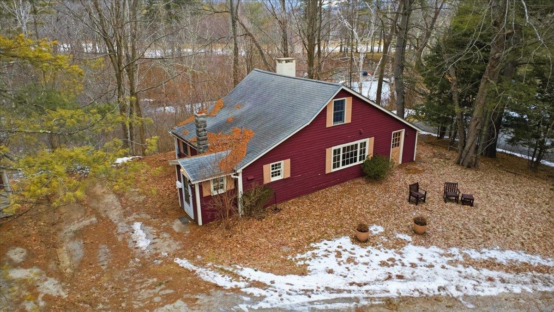1 of 23
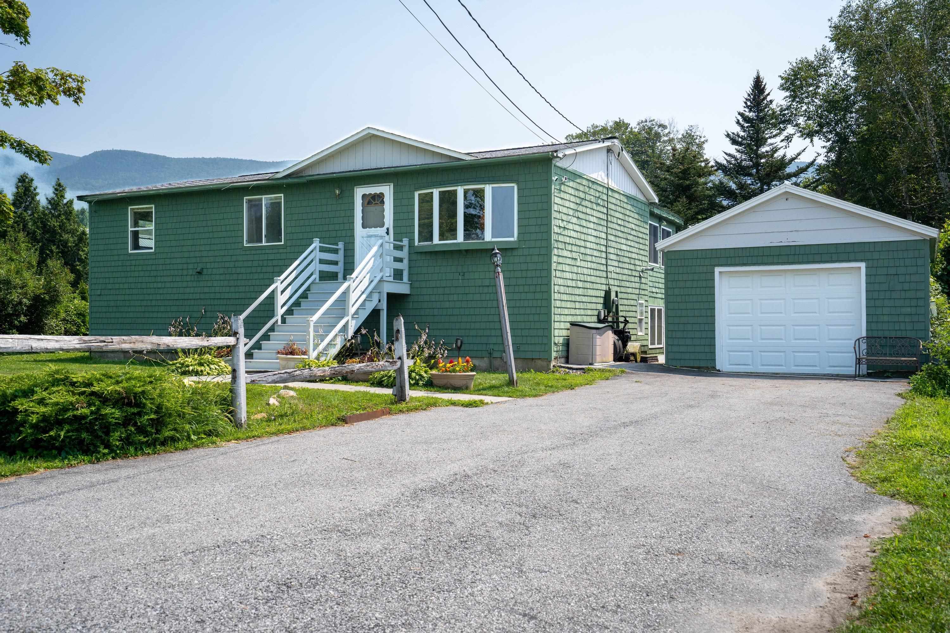
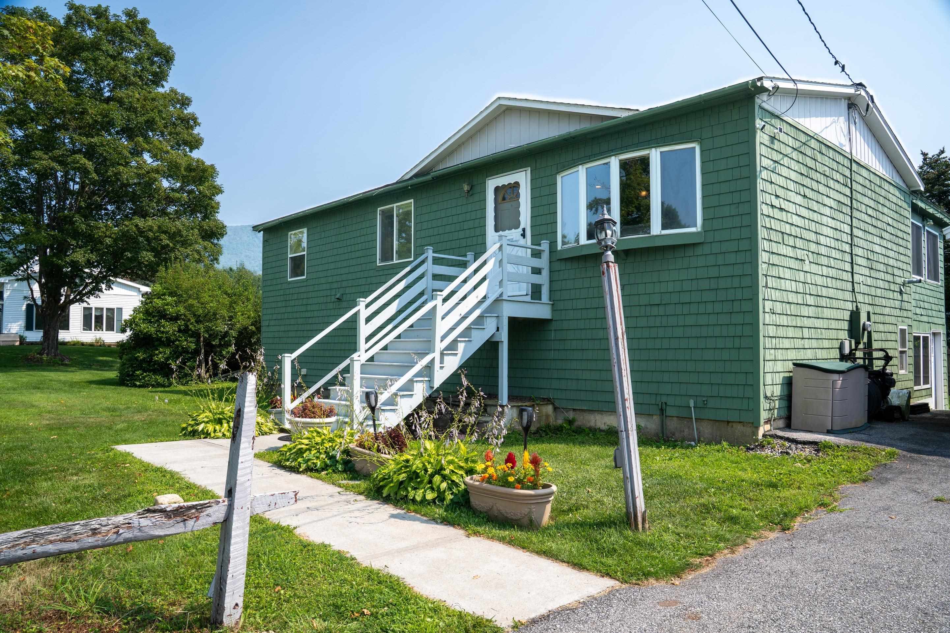
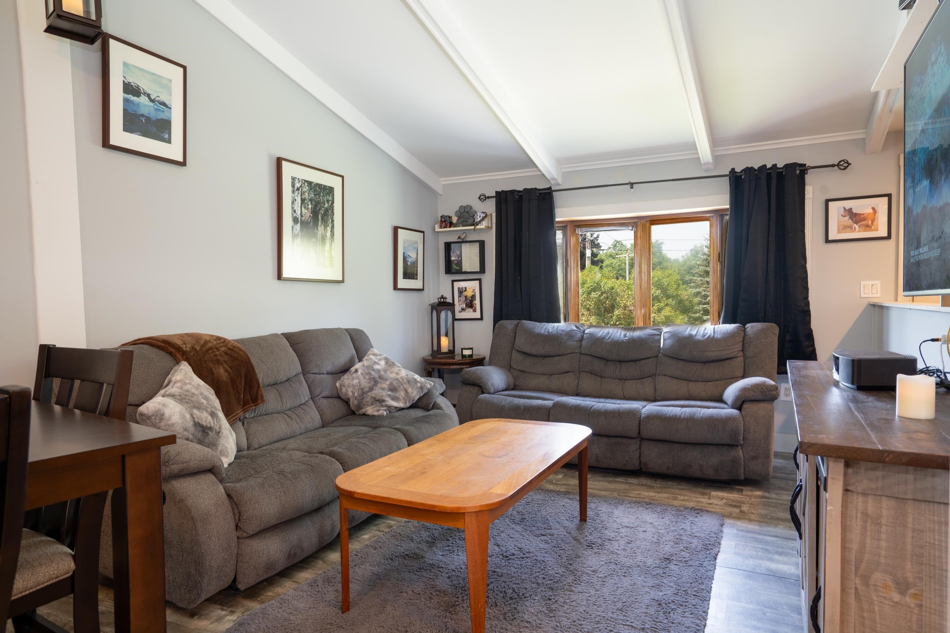
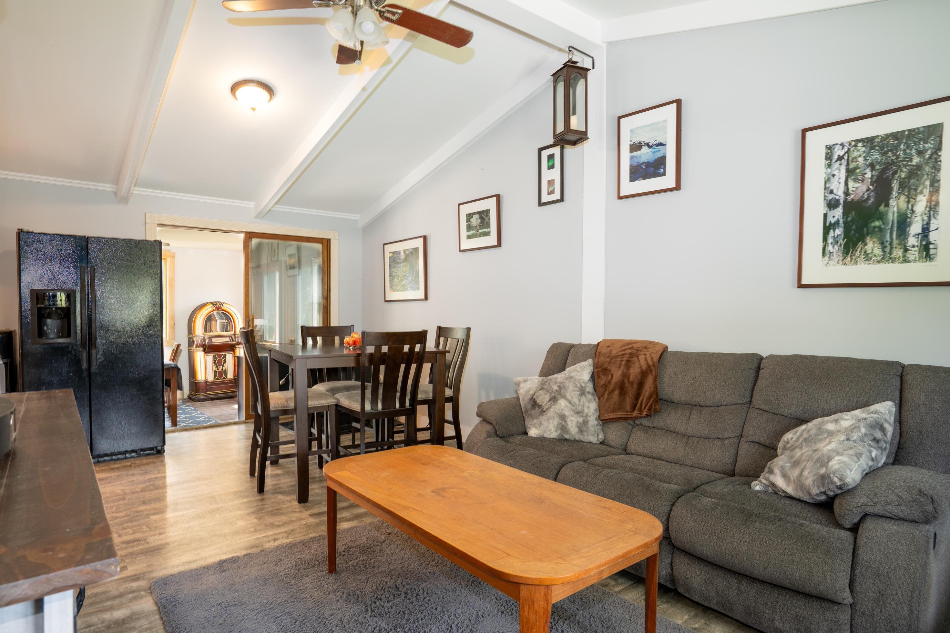
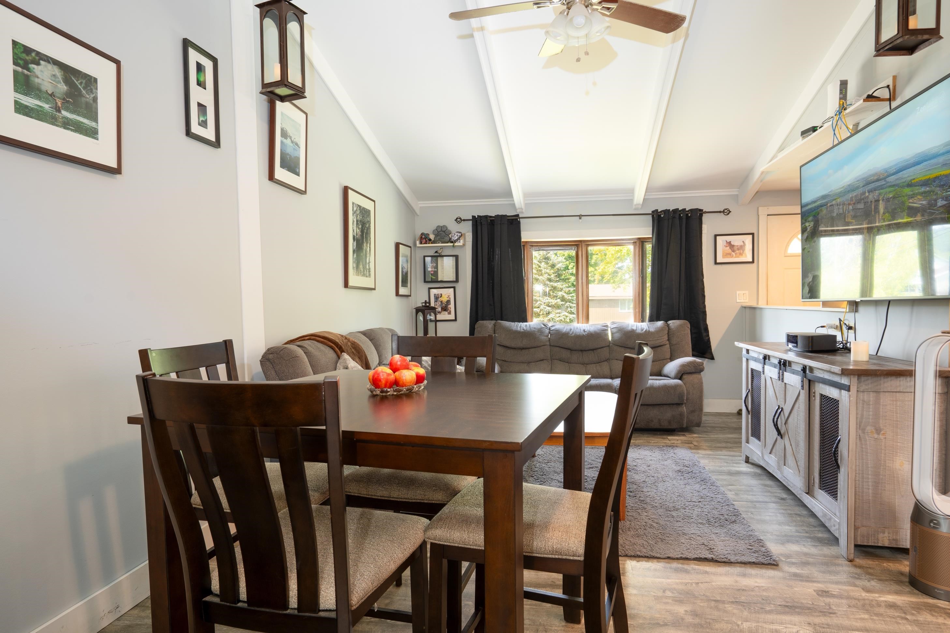
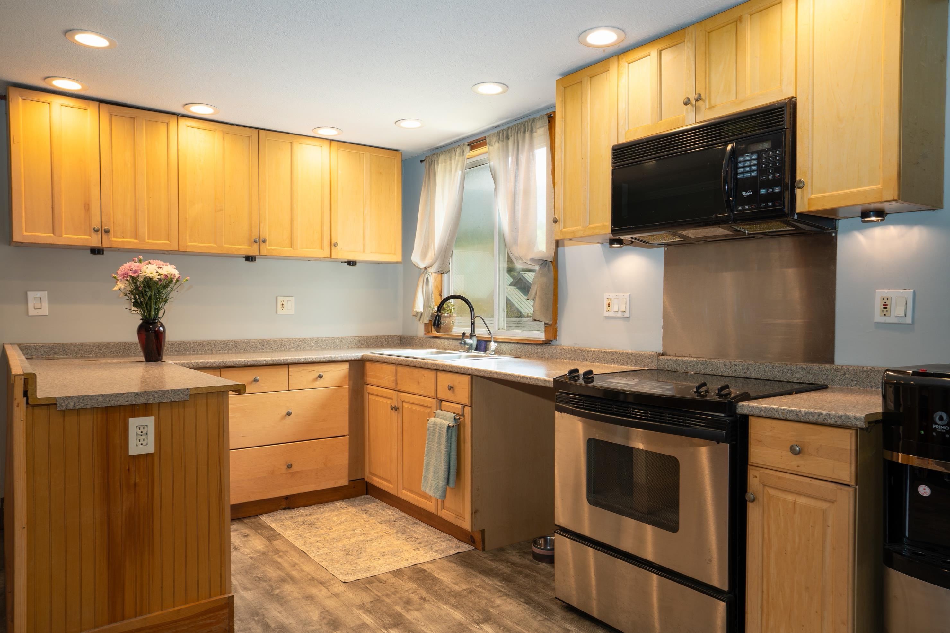
General Property Information
- Property Status:
- Active
- Price:
- $360, 000
- Assessed:
- $0
- Assessed Year:
- County:
- VT-Bennington
- Acres:
- 0.33
- Property Type:
- Single Family
- Year Built:
- 1970
- Agency/Brokerage:
- Andy Reed
Four Seasons Sotheby's Int'l Realty - Bedrooms:
- 3
- Total Baths:
- 2
- Sq. Ft. (Total):
- 1590
- Tax Year:
- 2025
- Taxes:
- $3, 688
- Association Fees:
Live in one and rent the other. Discover the charm and value of this affordable starter home with rental option. Located in a quiet, residential area of Manchester. This spacious ranch-style property offers a rare combination of flexibility, space, and opportunity, perfect for first-time buyers, investors, or anyone looking to create their dream home with a few finishing touches. The main level features two comfortable bedrooms, a full bath, and a dedicated office, ideal for remote work or guest space. A bright bonus room off the main living area is perfect for relaxed gatherings, a sunny dining space, or a cozy family room with direct access to a large backyard and deck. Downstairs, the partially finished basement includes a bonus room, a studio-style kitchen, and an additional bath, offering endless potential for a guest suite, home studio, or extra storage. Step outside to enjoy a private, fully fenced backyard, complete with mature gardens lovingly maintained by the current owner. It's the ideal setting for outdoor entertaining, gardening, or quiet relaxation. Conveniently located just minutes from top-rated schools, shopping, restaurants, ski resorts, hiking trails, and local arts and cultural destinations, this home puts you at the heart of all that Manchester has to offer. Whether you're searching for a primary residence, a second home, or a smart investment opportunity, this property is an affordable entry point into the Manchester real estate market.
Interior Features
- # Of Stories:
- 2
- Sq. Ft. (Total):
- 1590
- Sq. Ft. (Above Ground):
- 1196
- Sq. Ft. (Below Ground):
- 394
- Sq. Ft. Unfinished:
- 804
- Rooms:
- 7
- Bedrooms:
- 3
- Baths:
- 2
- Interior Desc:
- Appliances Included:
- Flooring:
- Heating Cooling Fuel:
- Water Heater:
- Basement Desc:
- Concrete, Partially Finished, Walkout, Interior Access
Exterior Features
- Style of Residence:
- Raised Ranch
- House Color:
- Green
- Time Share:
- No
- Resort:
- Exterior Desc:
- Exterior Details:
- Amenities/Services:
- Land Desc.:
- Landscaped, Level, Mountain View, Subdivision
- Suitable Land Usage:
- Roof Desc.:
- Asphalt Shingle
- Driveway Desc.:
- Paved
- Foundation Desc.:
- Concrete
- Sewer Desc.:
- On-Site Septic Exists
- Garage/Parking:
- Yes
- Garage Spaces:
- 1
- Road Frontage:
- 120
Other Information
- List Date:
- 2025-08-05
- Last Updated:


