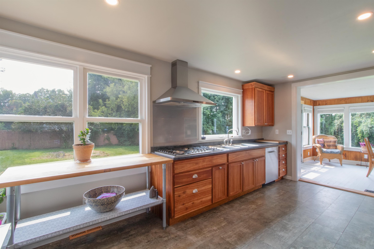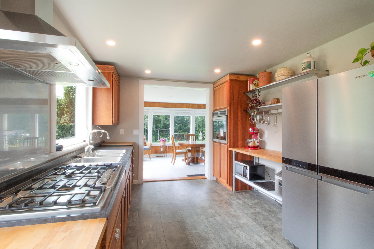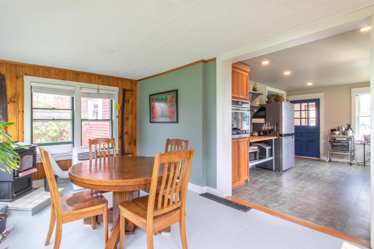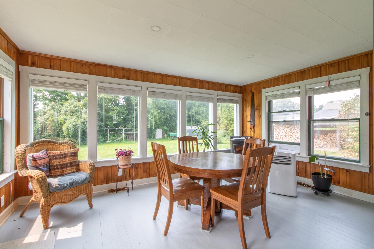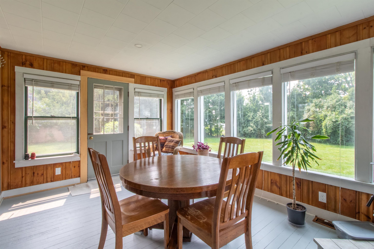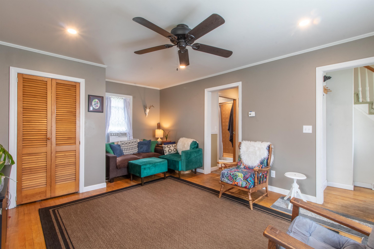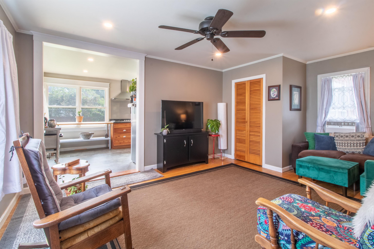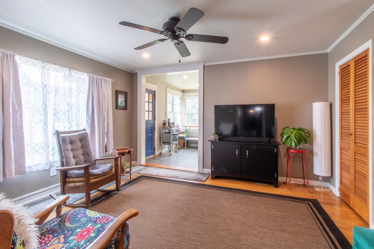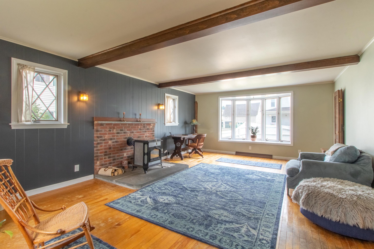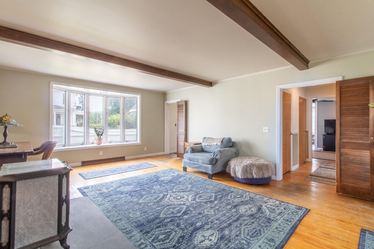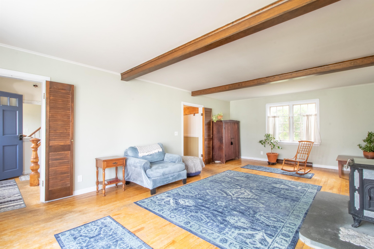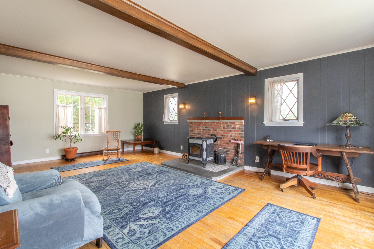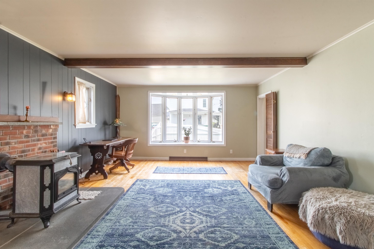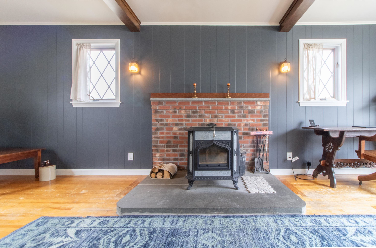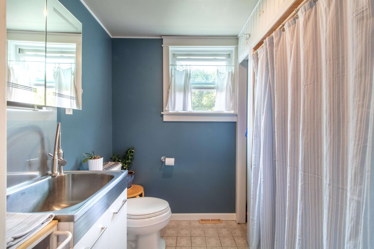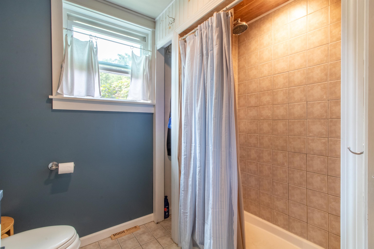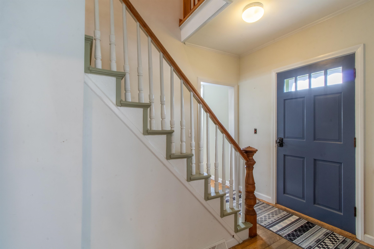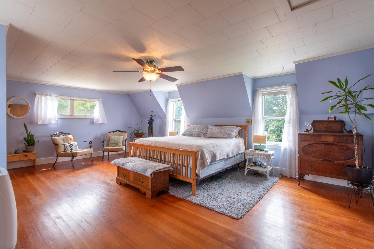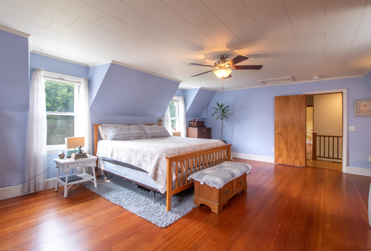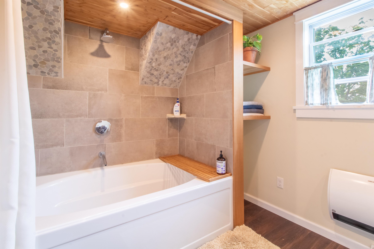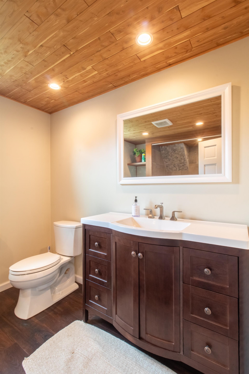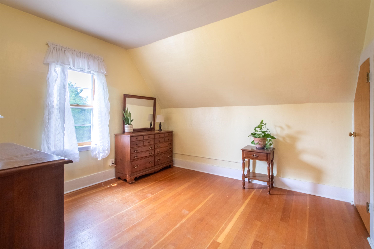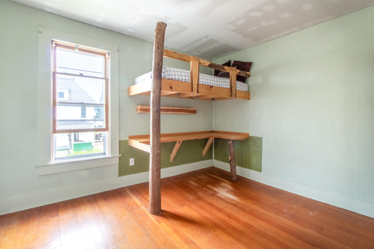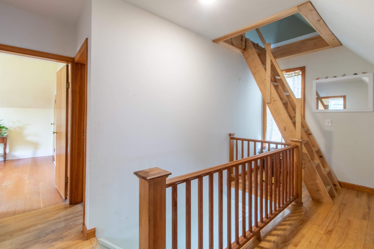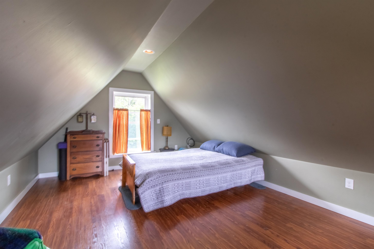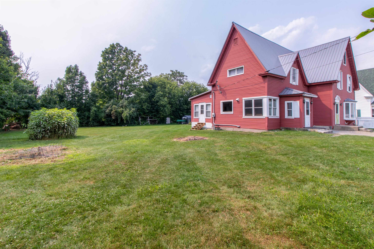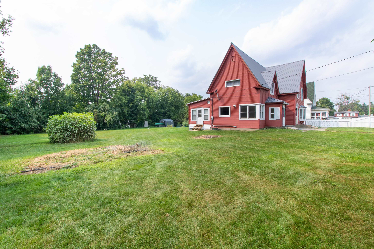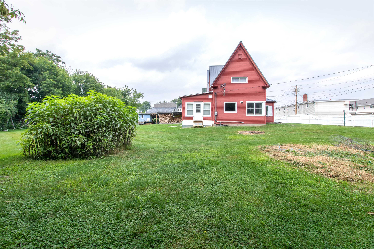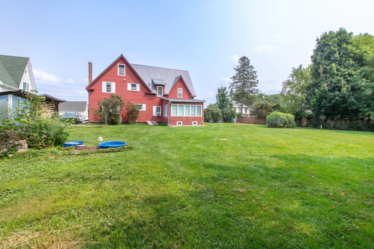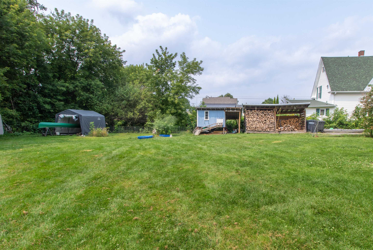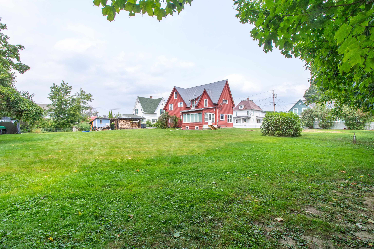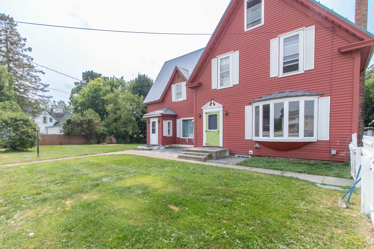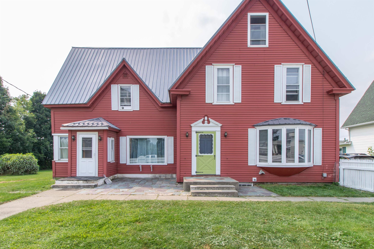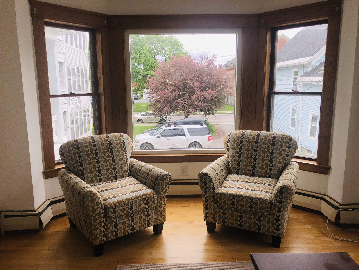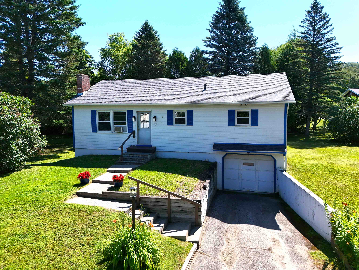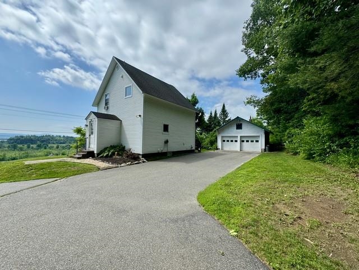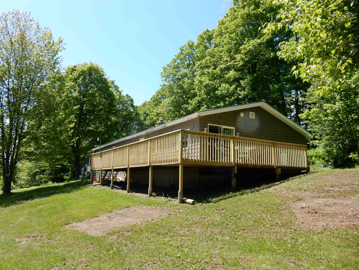1 of 39
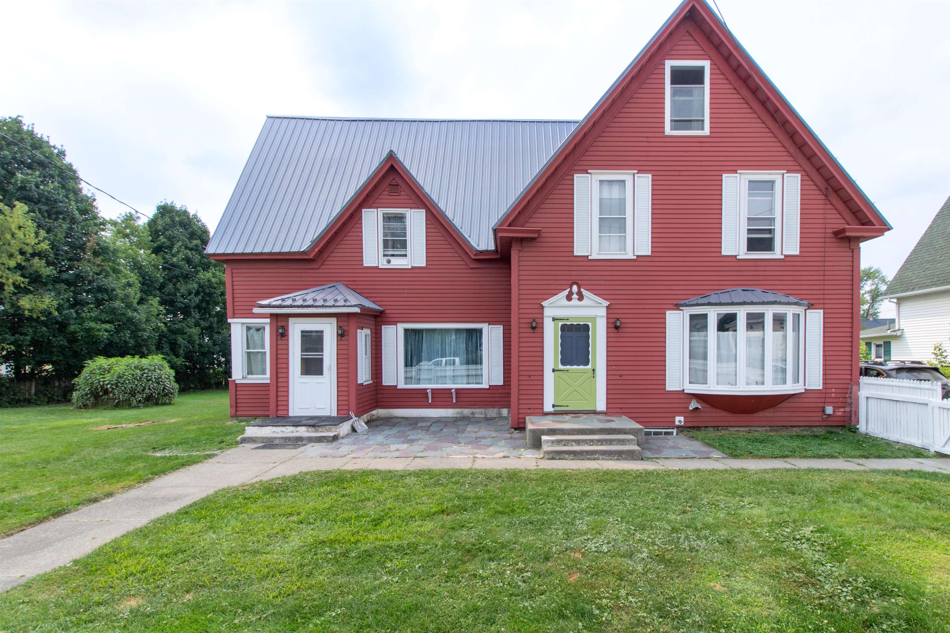
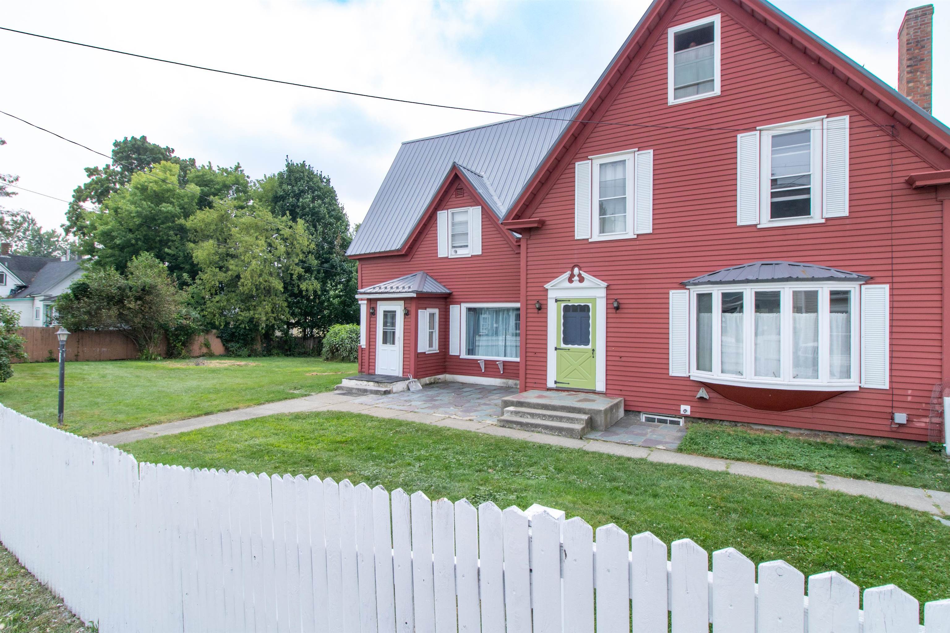
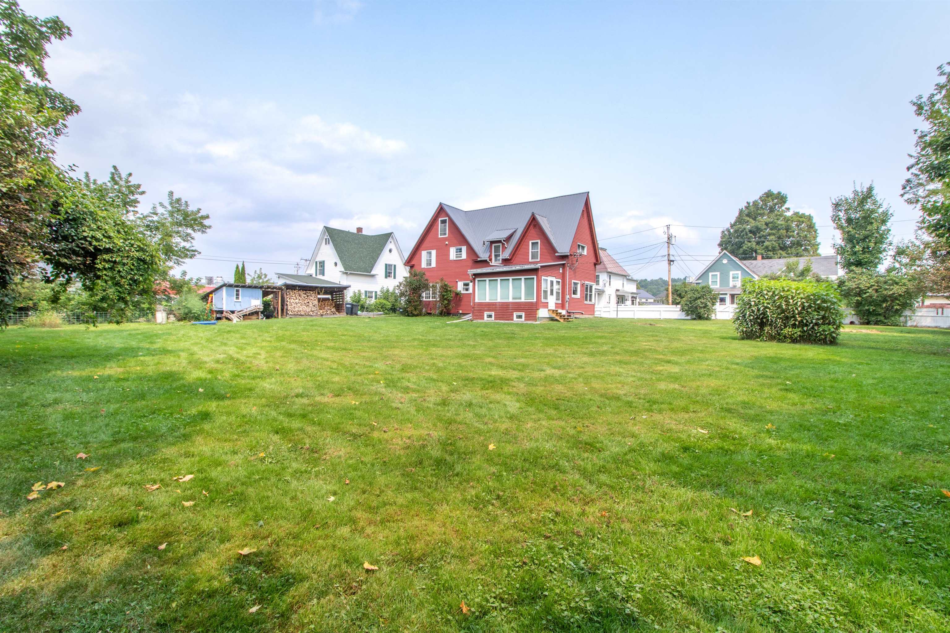
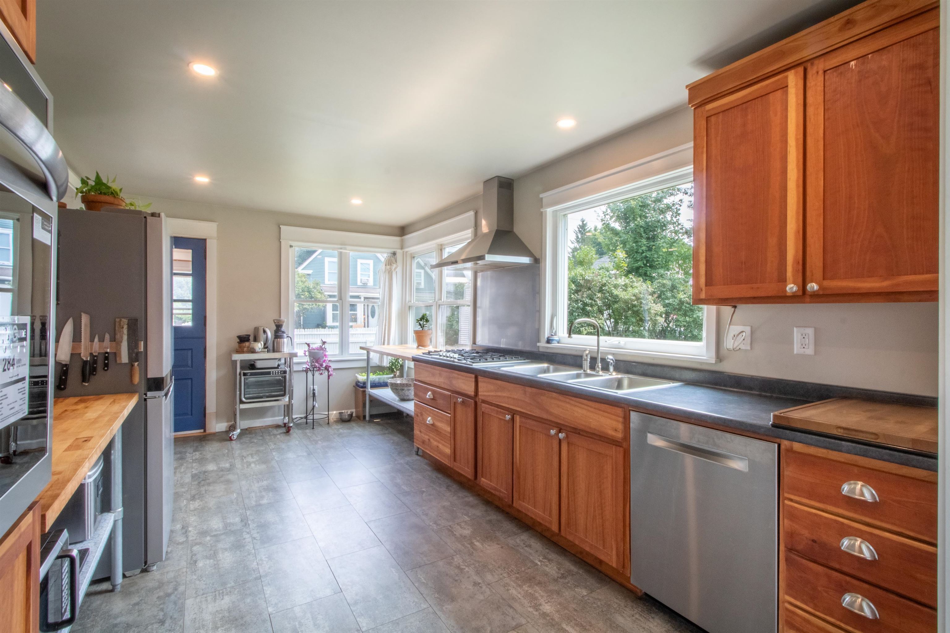
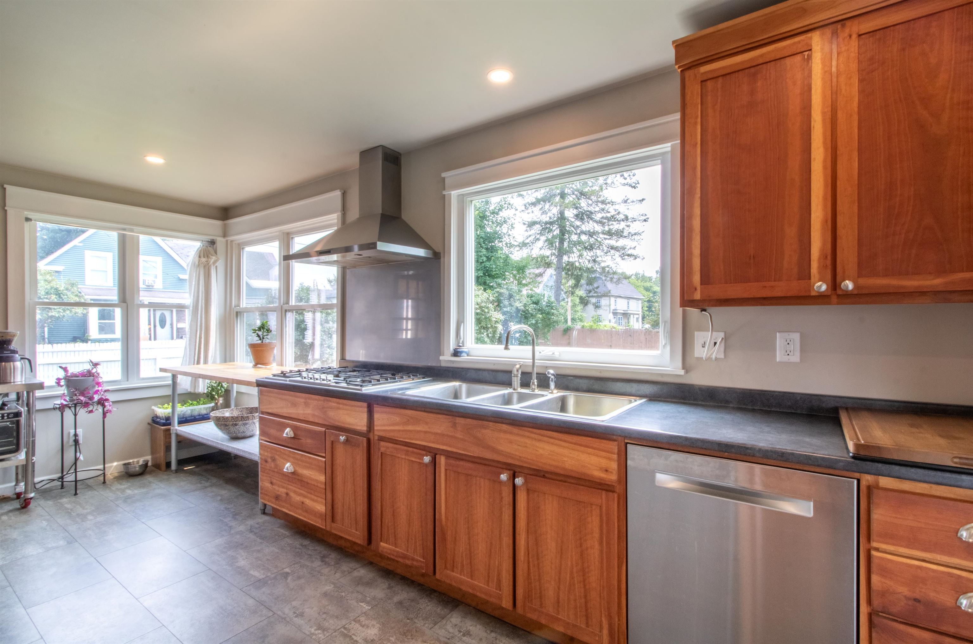
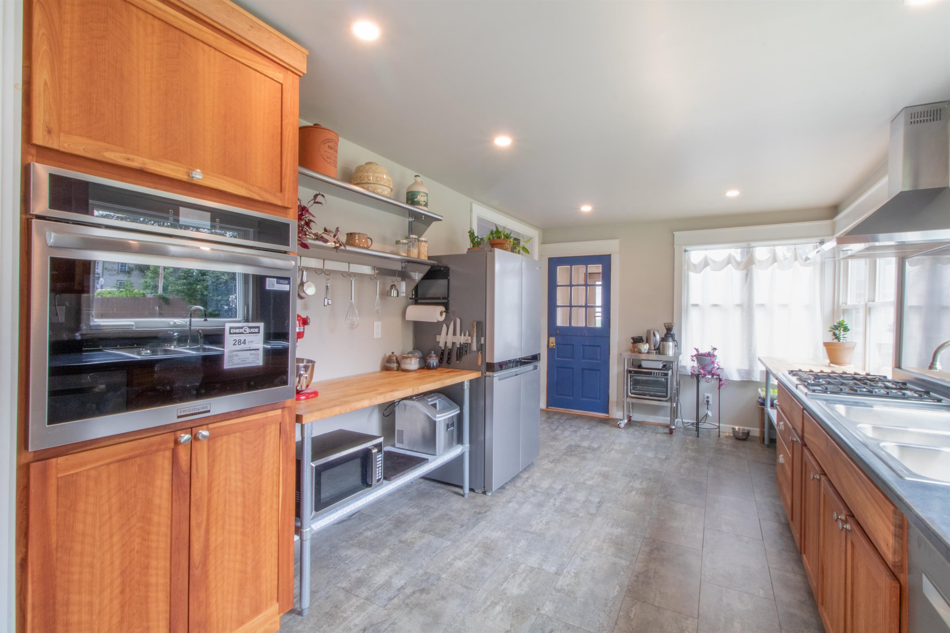
General Property Information
- Property Status:
- Active
- Price:
- $245, 000
- Assessed:
- $0
- Assessed Year:
- County:
- VT-Orleans
- Acres:
- 0.48
- Property Type:
- Single Family
- Year Built:
- 1900
- Agency/Brokerage:
- Whitney Poginy
Century 21 Farm & Forest - Bedrooms:
- 3
- Total Baths:
- 2
- Sq. Ft. (Total):
- 3108
- Tax Year:
- 2024
- Taxes:
- $3, 824
- Association Fees:
Welcome to Autumn Street, perfectly situated in the heart of Newport, just minutes from schools, restaurants, gas, groceries, and easy access to I-91. This well-maintained home boasts a chef-worthy kitchen that’s sure to impress. Custom cherry cabinetry offers both elegance and functionality, featuring 100 lb. drawer slides for heavy cookware and sleek European-style lift hinges above the brand-new wall oven, perfect for easy-access baking storage. Two premium John Boos & Co. butcher block tables expand your prep space, while the commercial-grade stainless steel backsplash showcases the high-end Bosch 5-burner gas stove. Just off the kitchen, a sun-soaked dining room invites you to gather for meals, laughter, and memorable moments. A cozy family room leads into the spacious living room, where a wood-burning stove creates the perfect setting to unwind and relax. Upstairs, the generously sized primary bedroom features double closets and ample storage. Take the witches' stairs to the loft where you'll find a versatile bonus space ideal for an office, gym, guest room, or extra storage. Both the main-level ¾ bath and the full bath upstairs have been tastefully updated with a fresh, clean look. Outside, enjoy a large fenced-in yard, perfect for kids, pets, or gardening. This home truly has it all, character, comfort, and convenience. Don’t miss your chance to see it for yourself!
Interior Features
- # Of Stories:
- 2.5
- Sq. Ft. (Total):
- 3108
- Sq. Ft. (Above Ground):
- 2046
- Sq. Ft. (Below Ground):
- 1062
- Sq. Ft. Unfinished:
- 0
- Rooms:
- 7
- Bedrooms:
- 3
- Baths:
- 2
- Interior Desc:
- Ceiling Fan, Wood Fireplace, 1 Fireplace, Natural Light, Natural Woodwork, 1st Floor Laundry
- Appliances Included:
- Gas Cooktop, Dryer, Wall Oven, Refrigerator, Washer
- Flooring:
- Combination, Hardwood, Softwood
- Heating Cooling Fuel:
- Water Heater:
- Basement Desc:
- Bulkhead, Concrete, Concrete Floor, Full
Exterior Features
- Style of Residence:
- Multi-Level
- House Color:
- Red
- Time Share:
- No
- Resort:
- Exterior Desc:
- Exterior Details:
- Dog Fence, Garden Space, Natural Shade
- Amenities/Services:
- Land Desc.:
- Sidewalks, Street Lights, In Town, Near Country Club, Near Golf Course, Near Paths, Near Shopping, Neighborhood, Near Public Transportatn, Near Hospital, Near ATV Trail
- Suitable Land Usage:
- Roof Desc.:
- Metal
- Driveway Desc.:
- Gravel
- Foundation Desc.:
- Concrete
- Sewer Desc.:
- Public
- Garage/Parking:
- No
- Garage Spaces:
- 0
- Road Frontage:
- 133
Other Information
- List Date:
- 2025-08-05
- Last Updated:


