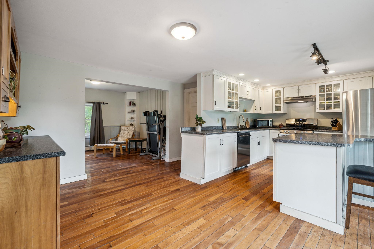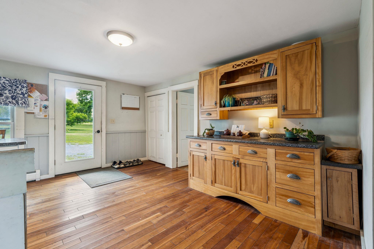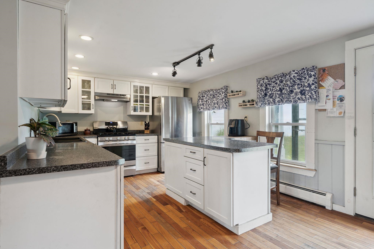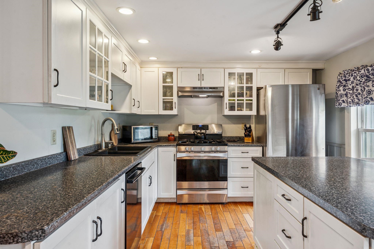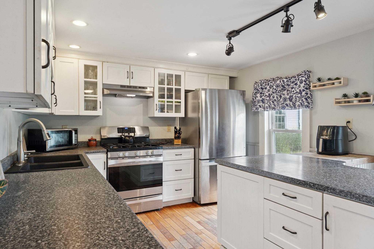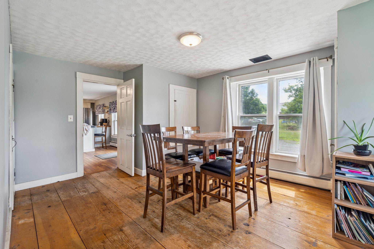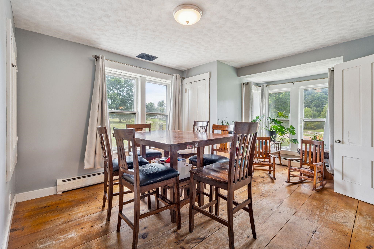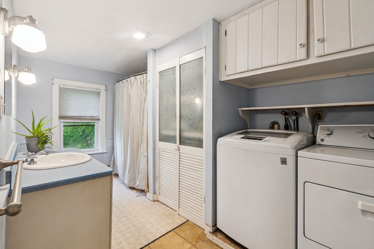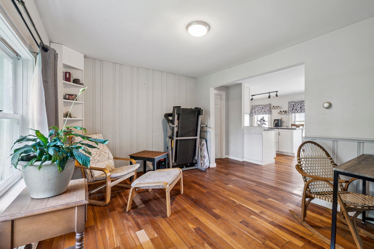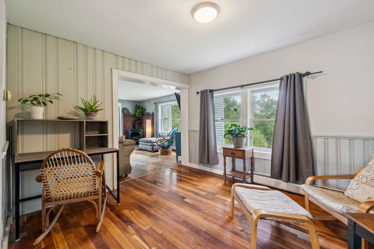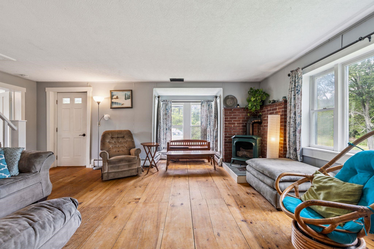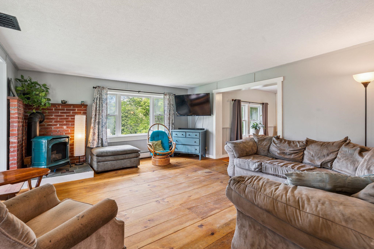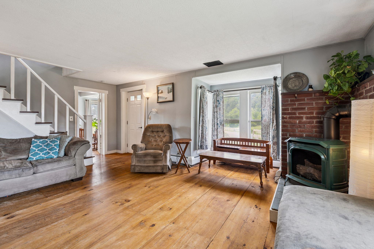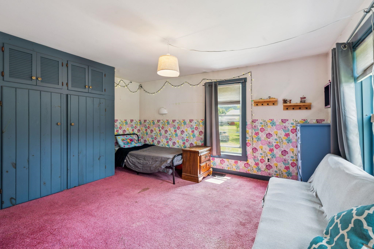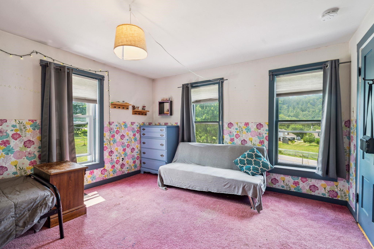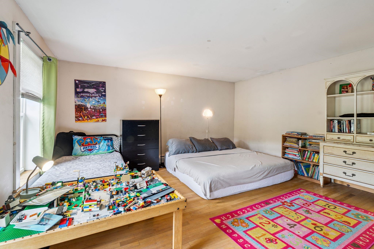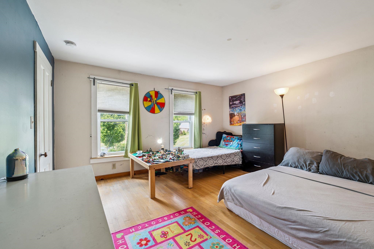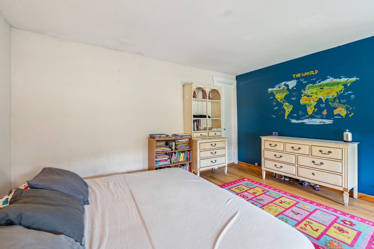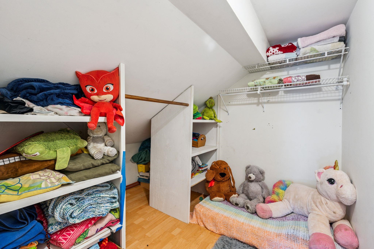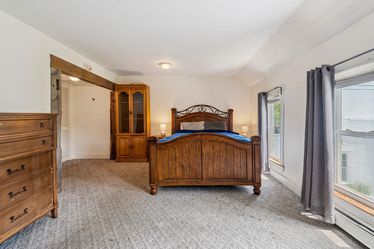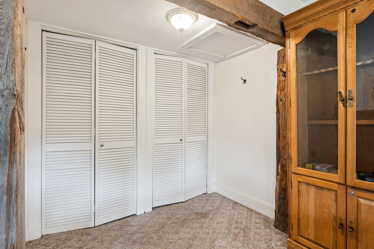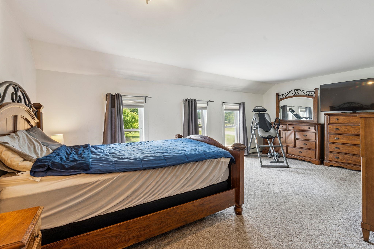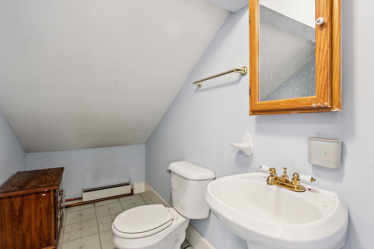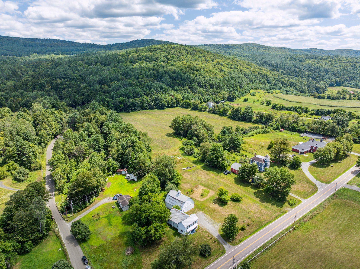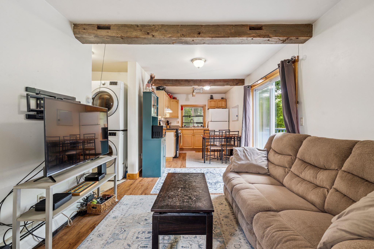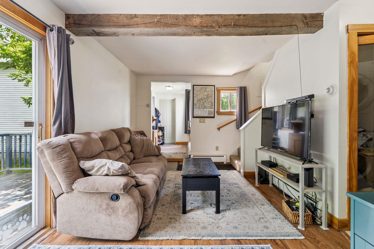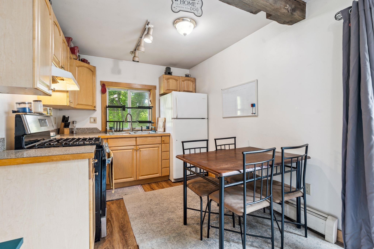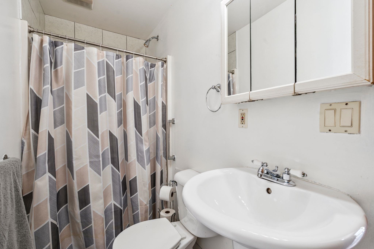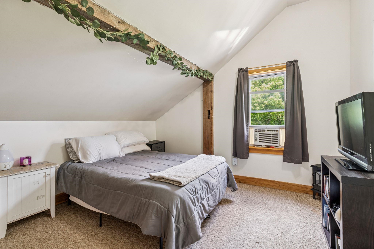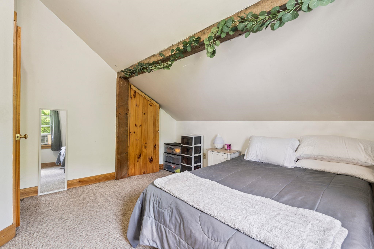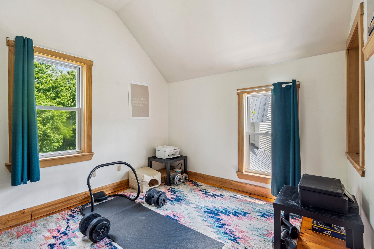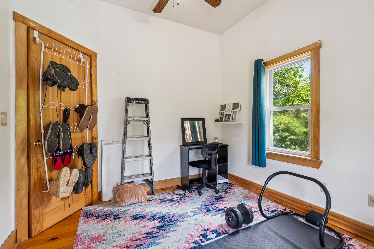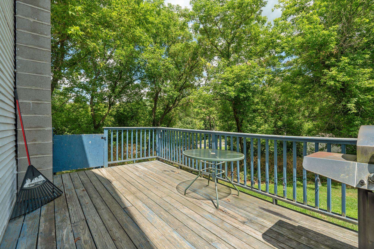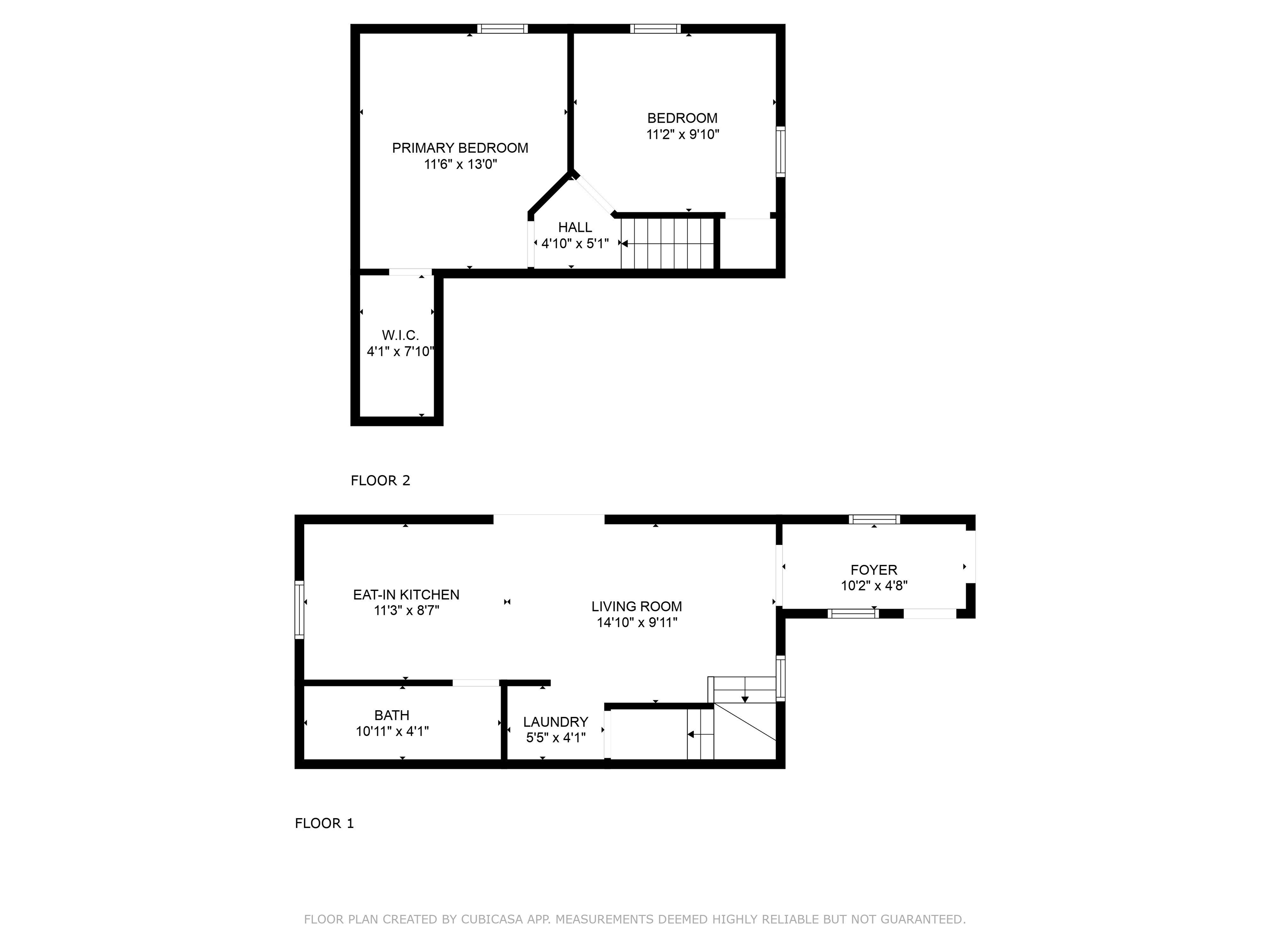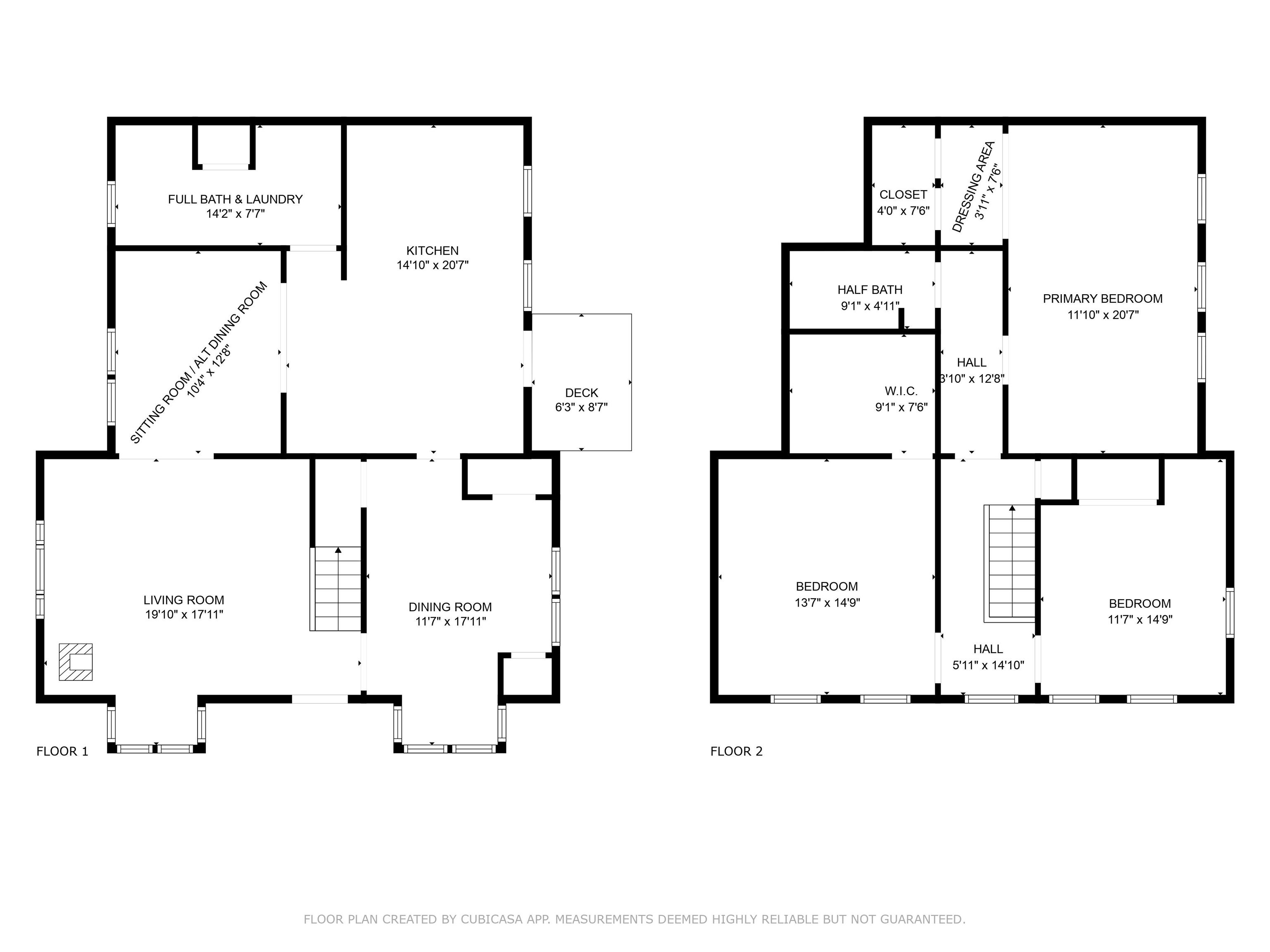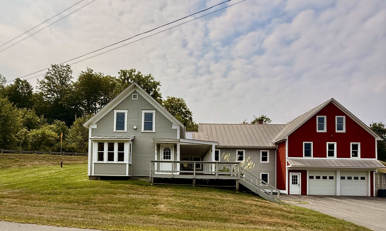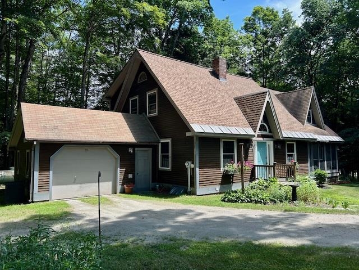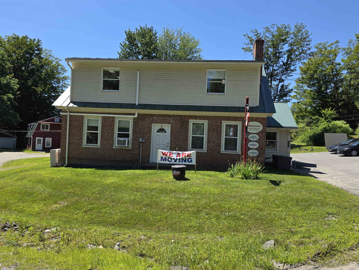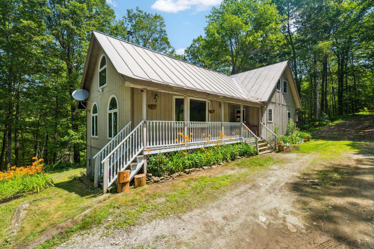1 of 41
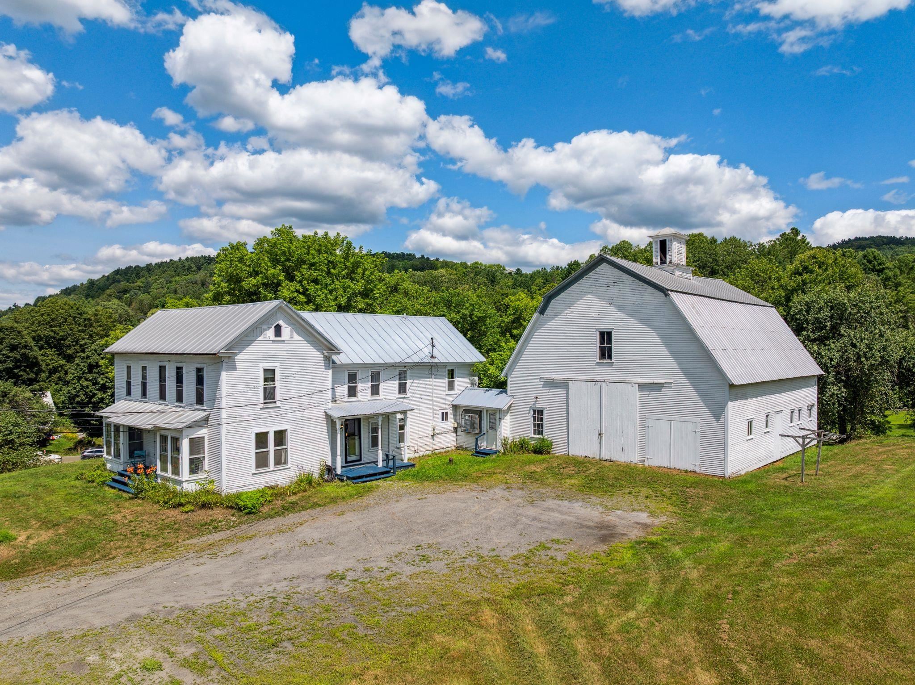
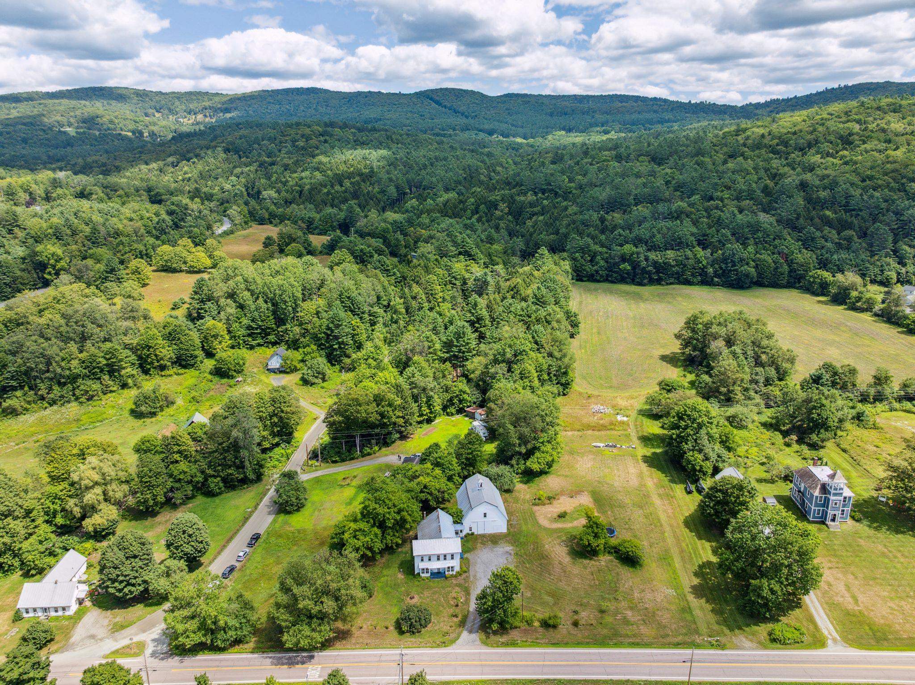
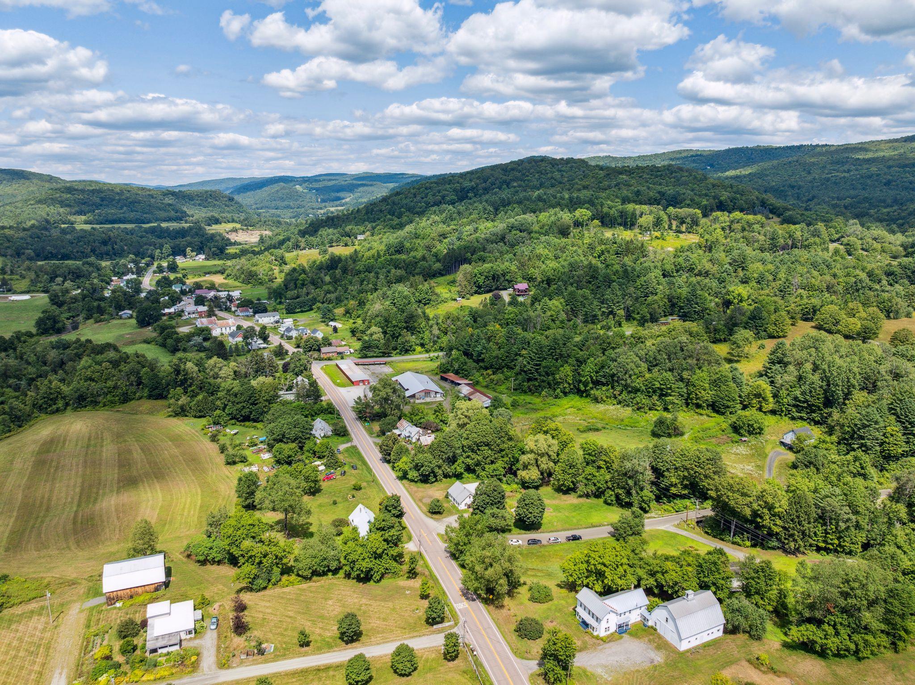
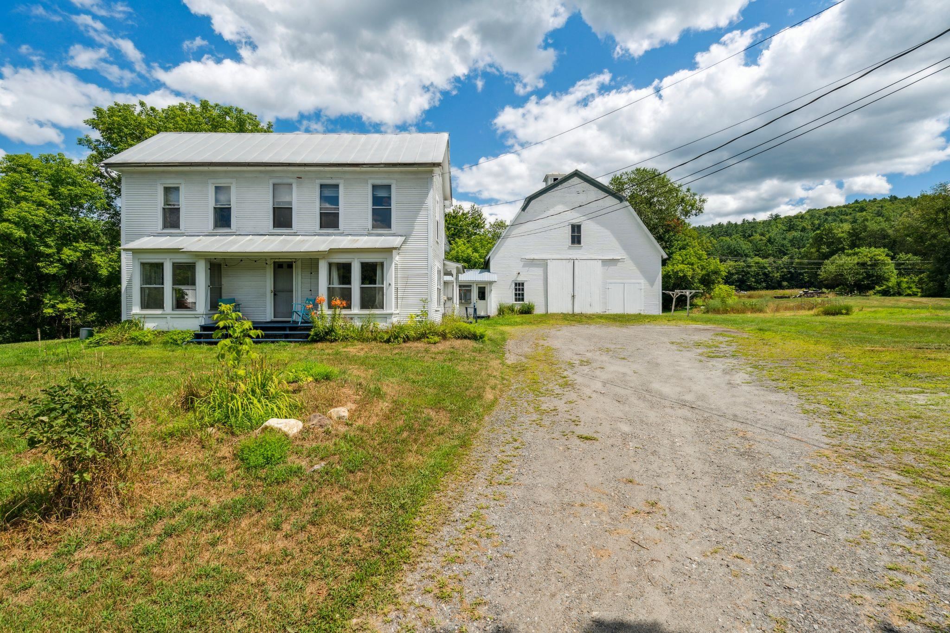
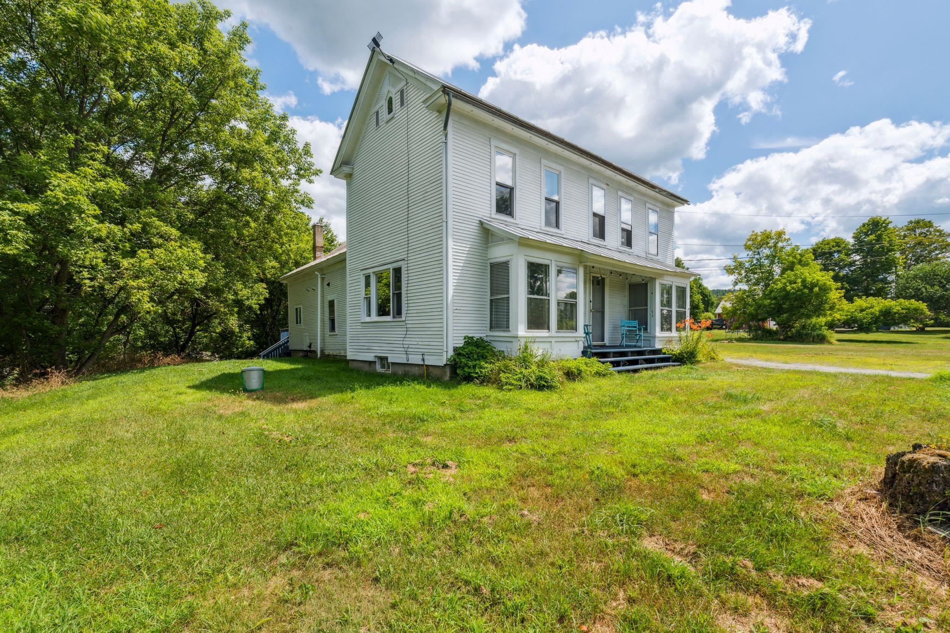
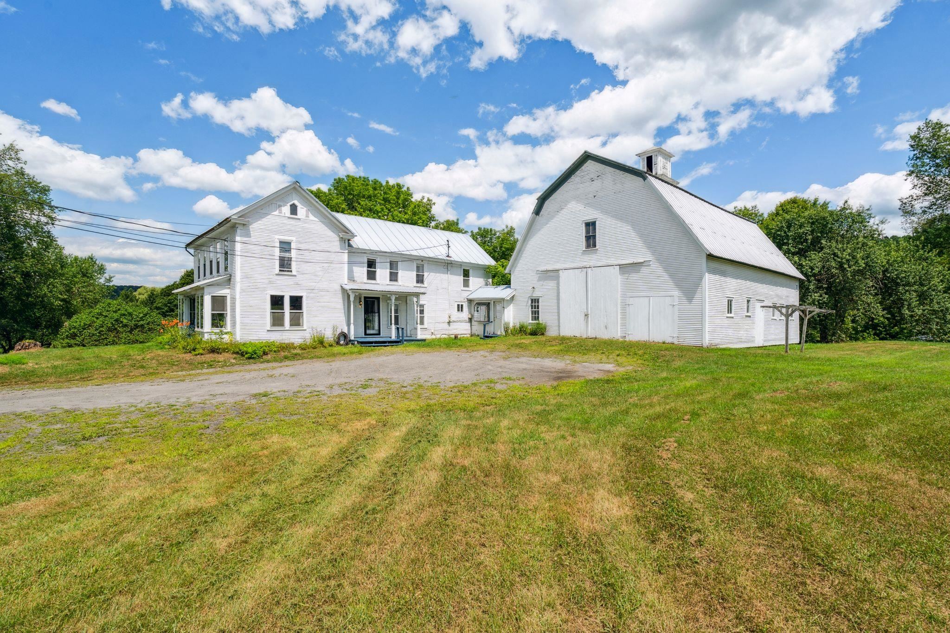
General Property Information
- Property Status:
- Active Under Contract
- Price:
- $399, 000
- Assessed:
- $0
- Assessed Year:
- County:
- VT-Orange
- Acres:
- 1.80
- Property Type:
- Single Family
- Year Built:
- 1880
- Agency/Brokerage:
- Terry Davis
Williamson Group Sothebys Intl. Realty - Bedrooms:
- 5
- Total Baths:
- 3
- Sq. Ft. (Total):
- 2958
- Tax Year:
- 2025
- Taxes:
- $5, 969
- Association Fees:
Welcome home to this circa 1880, 3-bedroom farm house with a 2-bedroom in-law or rental apartment and attached barn. The main home is outfitted with generously proportioned rooms, exceptionally wide pine floor boards along with warm cherry flooring, and plenty of large windows that bring in lots of natural light. A nice, easy flow layout from room to room and a center stairway for access to the second floor. The upper level features 3 large bedrooms and a half bathroom with room for expansion to a full and/or ensuite bath. The attached apartment, with separate entrance and its own private entertaining deck, starts with a foyer/mudroom, living room, kitchen, laundry and ¾ bathroom on the main level, plus 2 bedrooms on the second level. The attached barn offers several options for use including housing animals, equipment, shop space, or simply storage. The mostly level 1.8 acres provides plenty of yard space for animals, gardens, play space and more. Conveniently located between East Bethel, Tunbridge, and Randolph Center, the historic valley village of East Randolph affords easy commuting north, south, and around Central Vermont.
Interior Features
- # Of Stories:
- 2
- Sq. Ft. (Total):
- 2958
- Sq. Ft. (Above Ground):
- 2958
- Sq. Ft. (Below Ground):
- 0
- Sq. Ft. Unfinished:
- 1428
- Rooms:
- 9
- Bedrooms:
- 5
- Baths:
- 3
- Interior Desc:
- Dining Area, Gas Fireplace, In-Law/Accessory Dwelling, Kitchen/Dining, Natural Light, Indoor Storage, 1st Floor Laundry
- Appliances Included:
- Dishwasher, Dryer, Gas Range, Refrigerator, Washer, Water Heater
- Flooring:
- Carpet, Hardwood, Laminate, Softwood, Tile
- Heating Cooling Fuel:
- Water Heater:
- Basement Desc:
- Concrete, Concrete Floor, Full, Interior Stairs, Storage Space, Unfinished, Walkout, Interior Access, Exterior Access, Basement Stairs
Exterior Features
- Style of Residence:
- Farmhouse, New Englander, w/Addition
- House Color:
- White
- Time Share:
- No
- Resort:
- No
- Exterior Desc:
- Exterior Details:
- Barn, Deck, Garden Space, Porch, Covered Porch, Storage
- Amenities/Services:
- Land Desc.:
- Corner, Country Setting, Level, Rolling, Rural
- Suitable Land Usage:
- Mixed Use, Residential
- Roof Desc.:
- Metal, Standing Seam
- Driveway Desc.:
- Gravel
- Foundation Desc.:
- Concrete, Poured Concrete
- Sewer Desc.:
- Private, Septic
- Garage/Parking:
- No
- Garage Spaces:
- 0
- Road Frontage:
- 528
Other Information
- List Date:
- 2025-08-05
- Last Updated:


