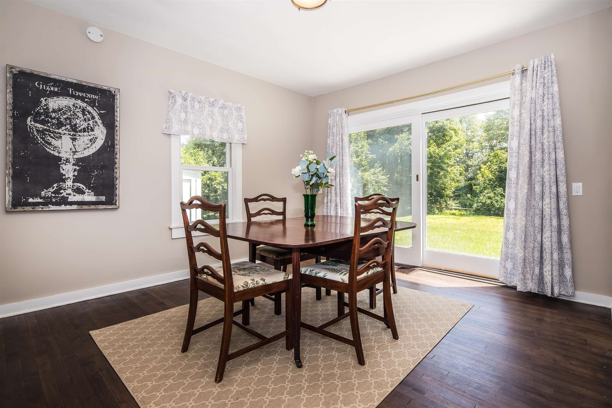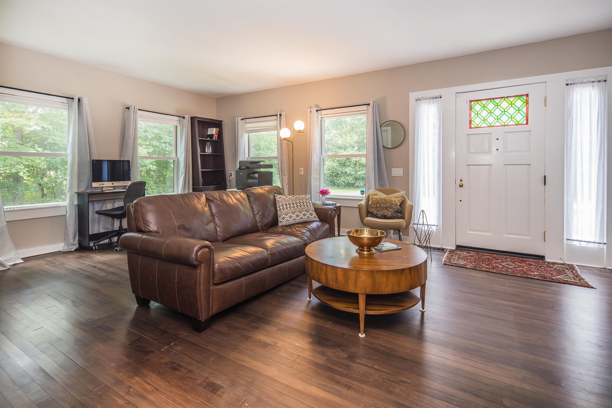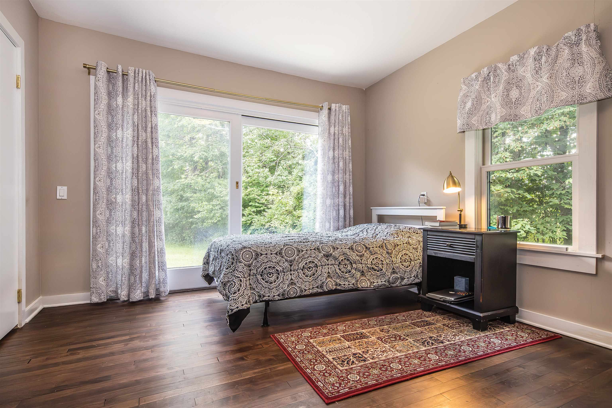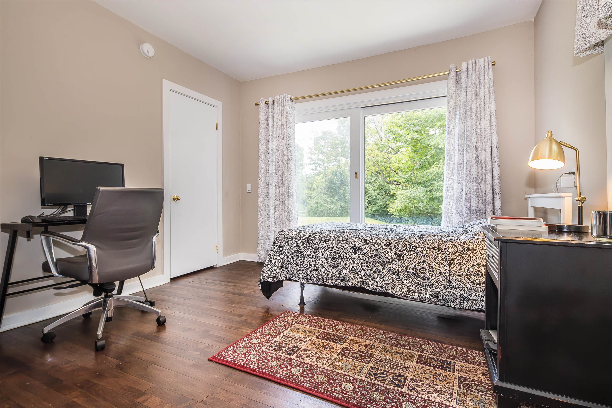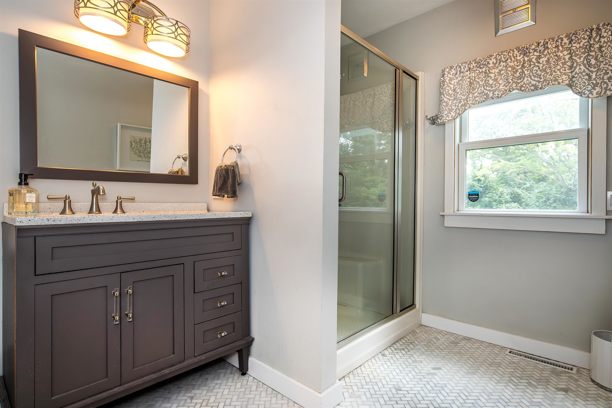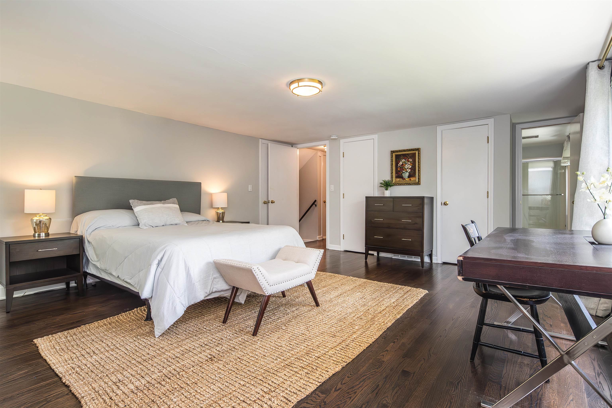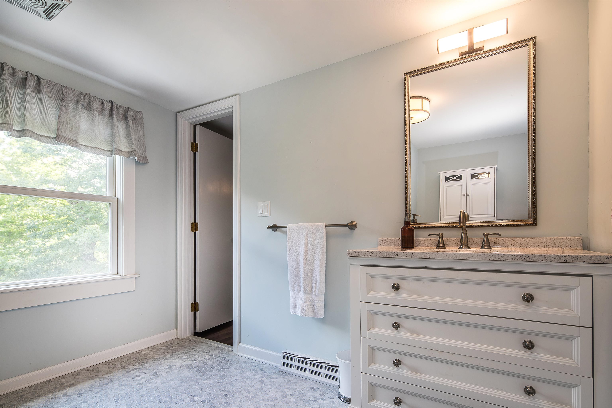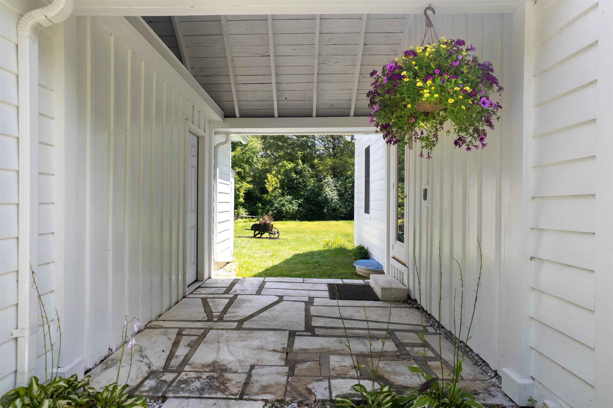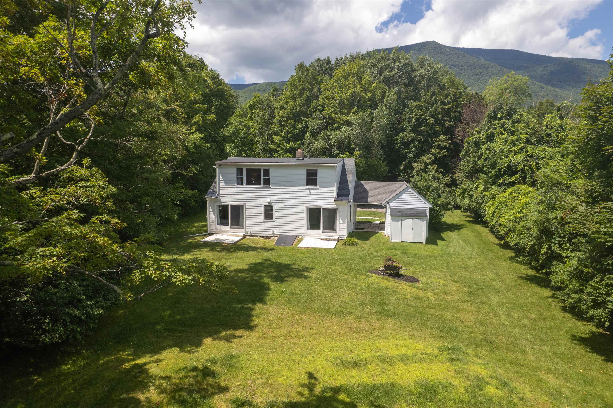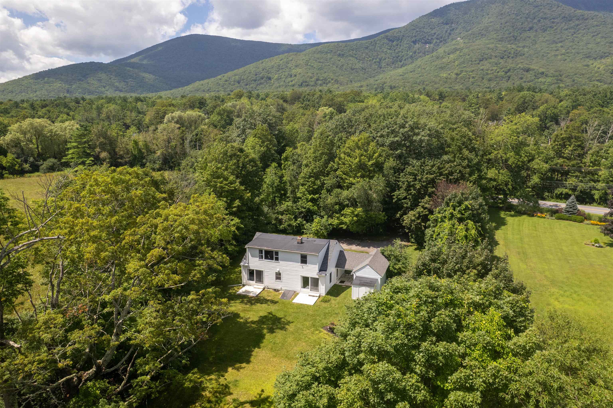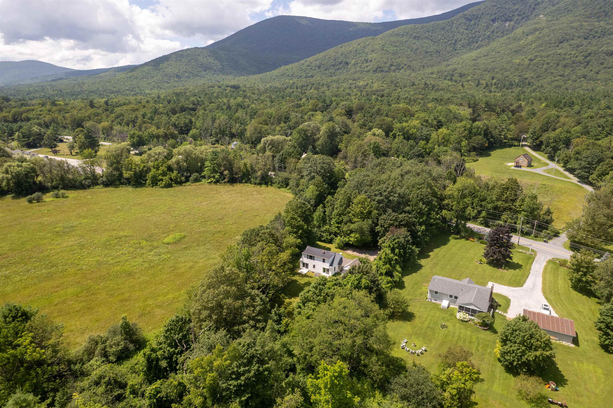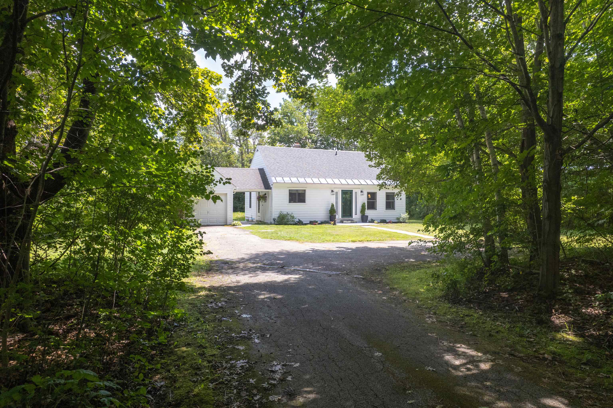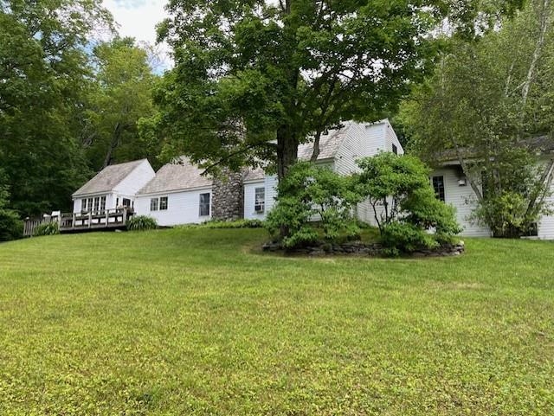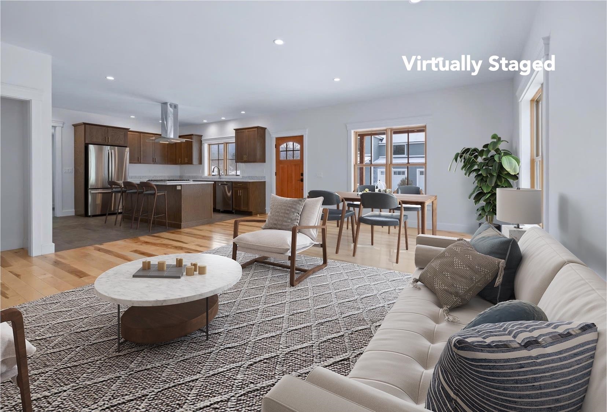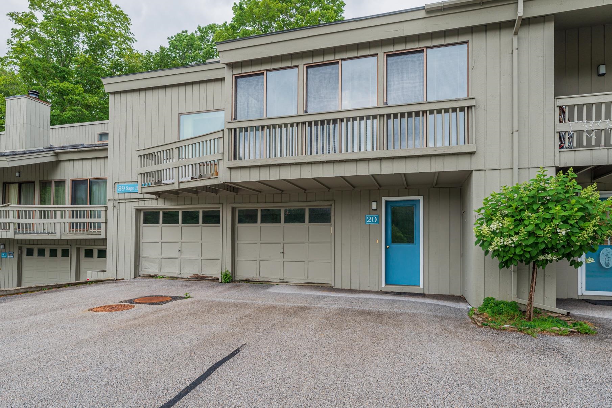1 of 18
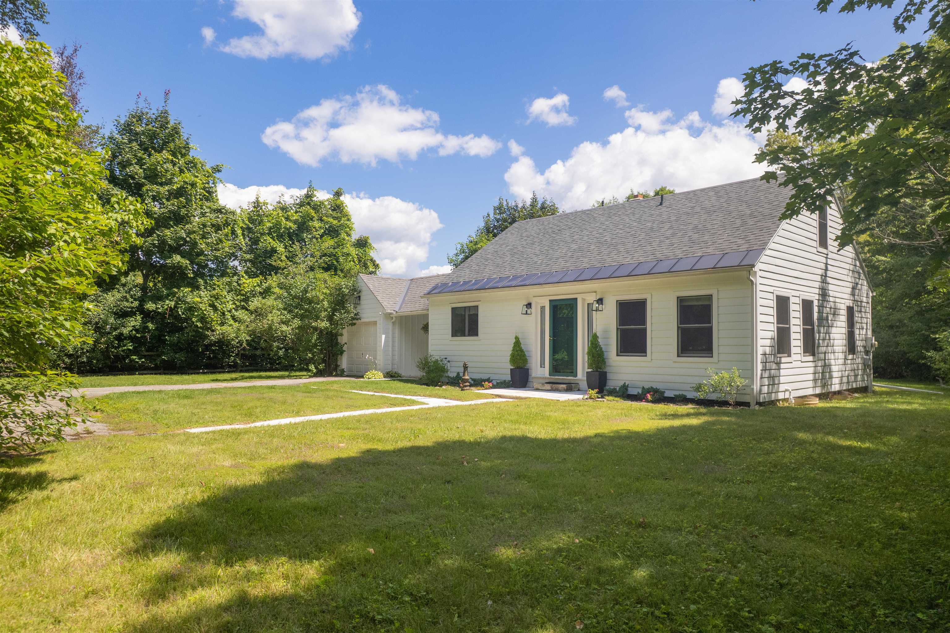
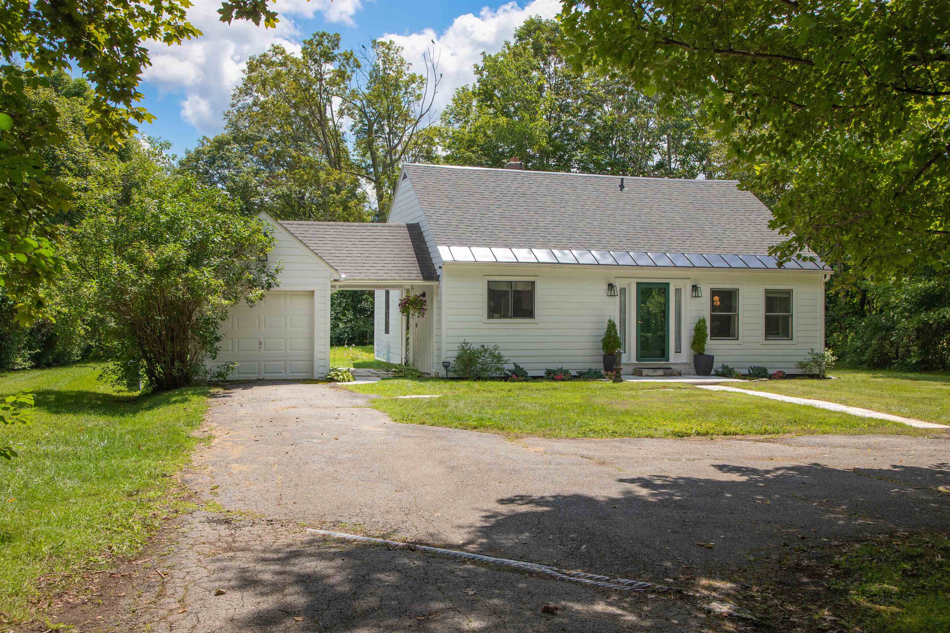
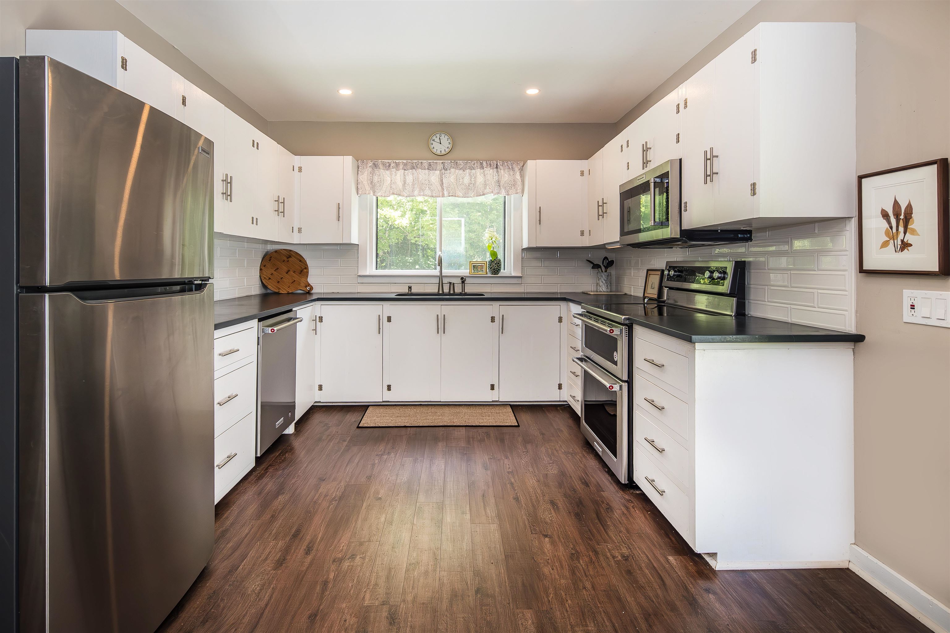
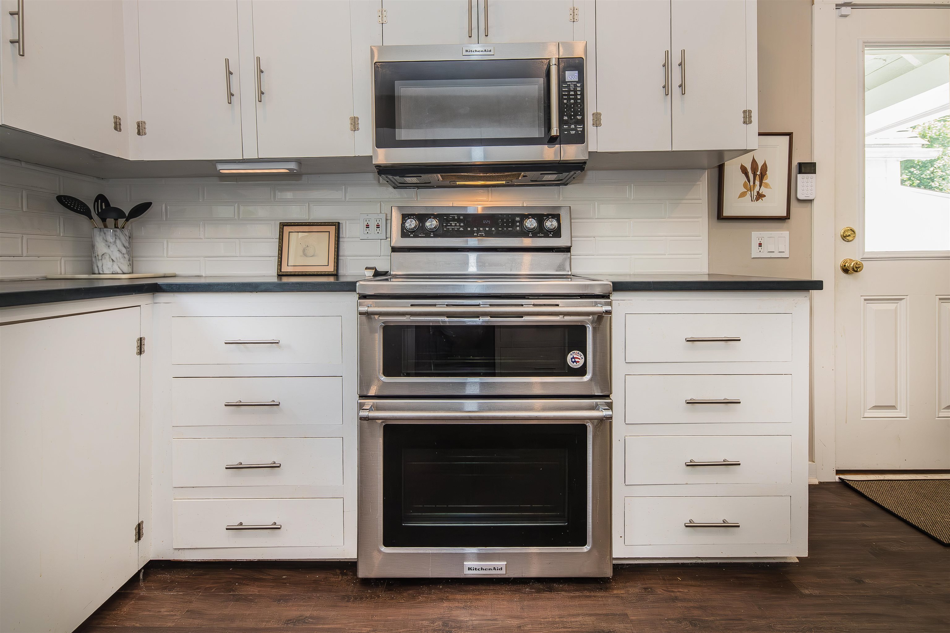
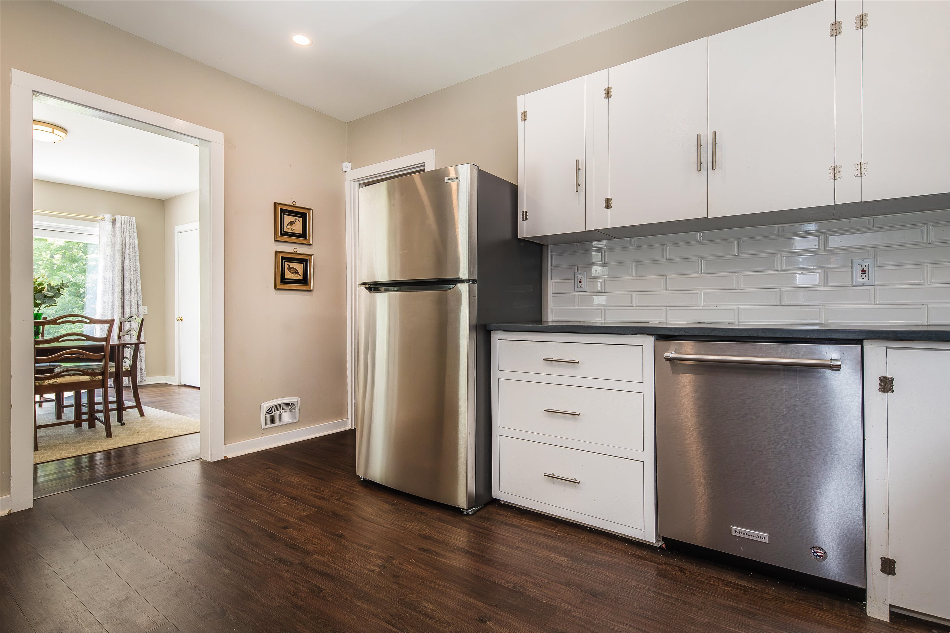
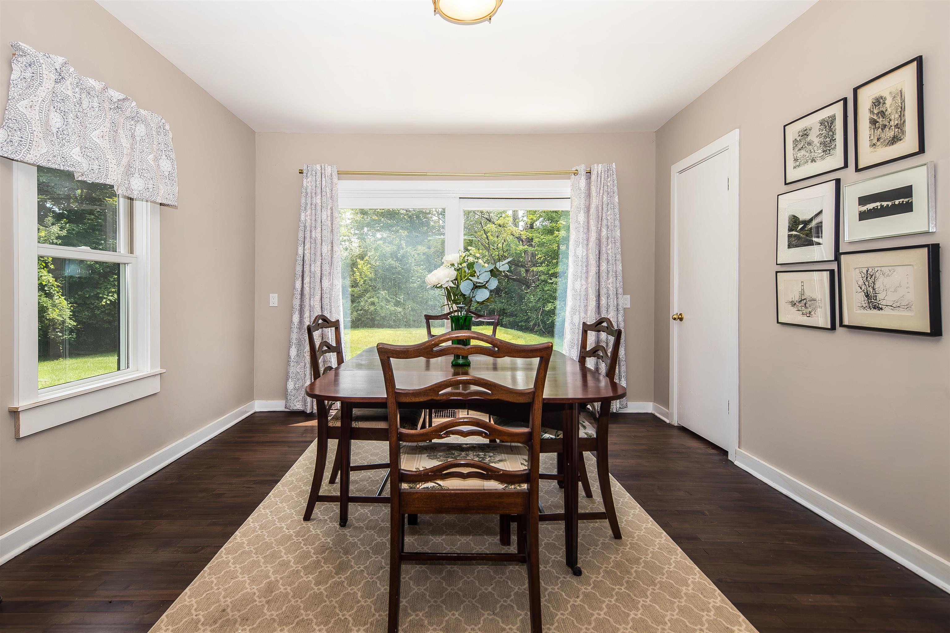
General Property Information
- Property Status:
- Active
- Price:
- $499, 000
- Assessed:
- $0
- Assessed Year:
- County:
- VT-Bennington
- Acres:
- 0.87
- Property Type:
- Single Family
- Year Built:
- 1960
- Agency/Brokerage:
- Annette Gallo
Real Broker LLC - Bedrooms:
- 2
- Total Baths:
- 2
- Sq. Ft. (Total):
- 1813
- Tax Year:
- 2025
- Taxes:
- $5, 773
- Association Fees:
Charming Renovated Cape in Desirable Manchester Village. Welcome to this beautifully updated 2-bedroom, 2-bath Cape nestled in the heart of Manchester Village. Set back from the road on just under an acre of land, this home offers the perfect blend of privacy, comfort, and convenience. Recent upgrades include a newer roof and newer septic system, ensuring peace of mind for years to come. Inside, you'll find refinished hardwood floors, new stairway carpeting, and a thoughtful layout that’s both functional and inviting. The recently renovated bathrooms feature stylish fixtures and modern finishes, while the updated kitchen boasts newer stainless steel appliances—ideal for home chefs and entertainers alike. A sun-drenched dining area with oversized sliding doors opens to the peaceful backyard, seamlessly blending indoor and outdoor living. The first-floor bedroom also features oversized sliders, flooding the space with natural light and offering convenient outdoor access. Downstairs, the fully insulated basement with French drains and a sump pump provides excellent storage. Located just minutes from shopping, fine dining, golf courses, and hiking trails, this move-in-ready gem combines classic New England charm with modern upgrades—all in a private, tree-lined setting. Don't miss your opportunity to call it home. Open house Saturday, Aug 9th from 11am-1pm
Interior Features
- # Of Stories:
- 1.75
- Sq. Ft. (Total):
- 1813
- Sq. Ft. (Above Ground):
- 1813
- Sq. Ft. (Below Ground):
- 0
- Sq. Ft. Unfinished:
- 980
- Rooms:
- 5
- Bedrooms:
- 2
- Baths:
- 2
- Interior Desc:
- Appliances Included:
- Dishwasher, Dryer, Microwave, Refrigerator, Washer, Electric Stove, Oil Water Heater
- Flooring:
- Hardwood, Tile
- Heating Cooling Fuel:
- Water Heater:
- Basement Desc:
- Concrete, Full, Interior Stairs, Sump Pump, Unfinished, Exterior Access
Exterior Features
- Style of Residence:
- Cape
- House Color:
- white
- Time Share:
- No
- Resort:
- Exterior Desc:
- Exterior Details:
- Shed
- Amenities/Services:
- Land Desc.:
- Landscaped, Level, In Town, Near Country Club, Near Golf Course, Near Shopping
- Suitable Land Usage:
- Roof Desc.:
- Asphalt Shingle
- Driveway Desc.:
- Gravel
- Foundation Desc.:
- Concrete
- Sewer Desc.:
- On-Site Septic Exists
- Garage/Parking:
- Yes
- Garage Spaces:
- 1
- Road Frontage:
- 185
Other Information
- List Date:
- 2025-08-05
- Last Updated:


