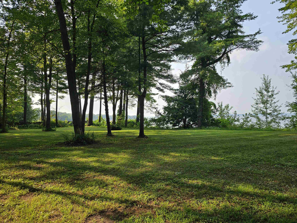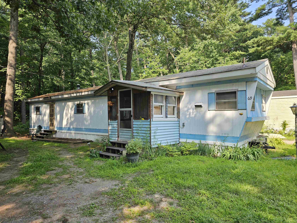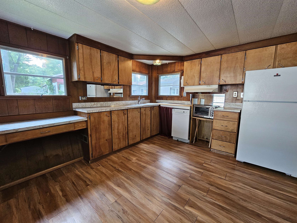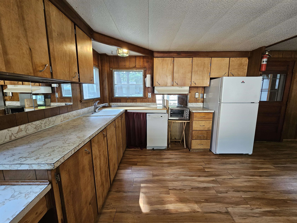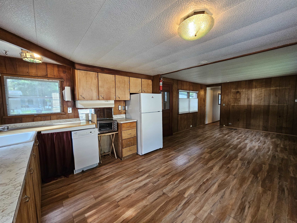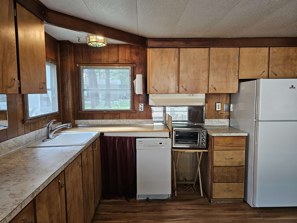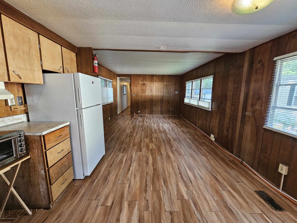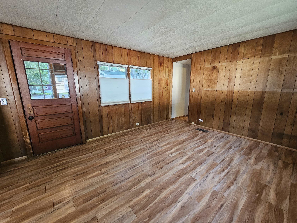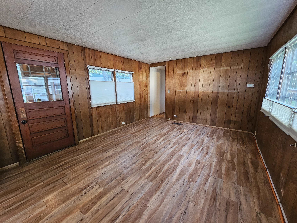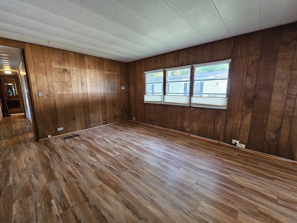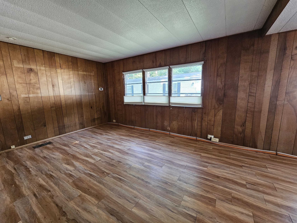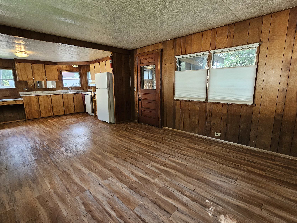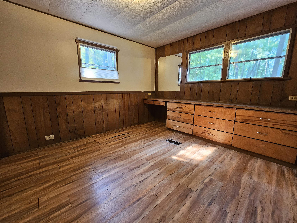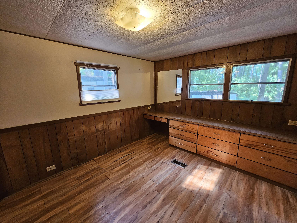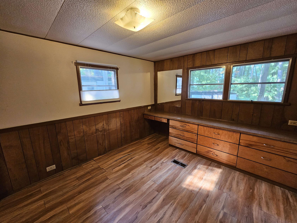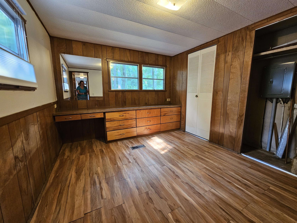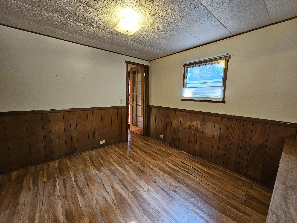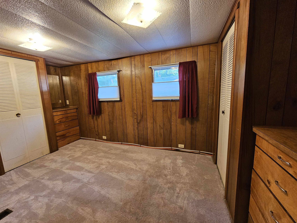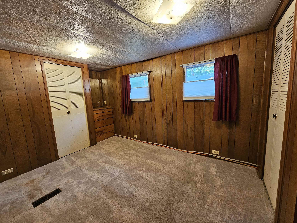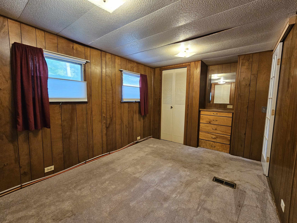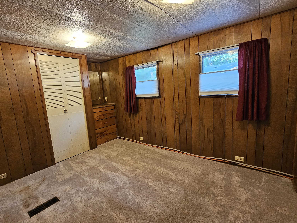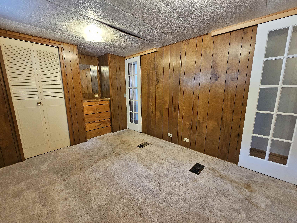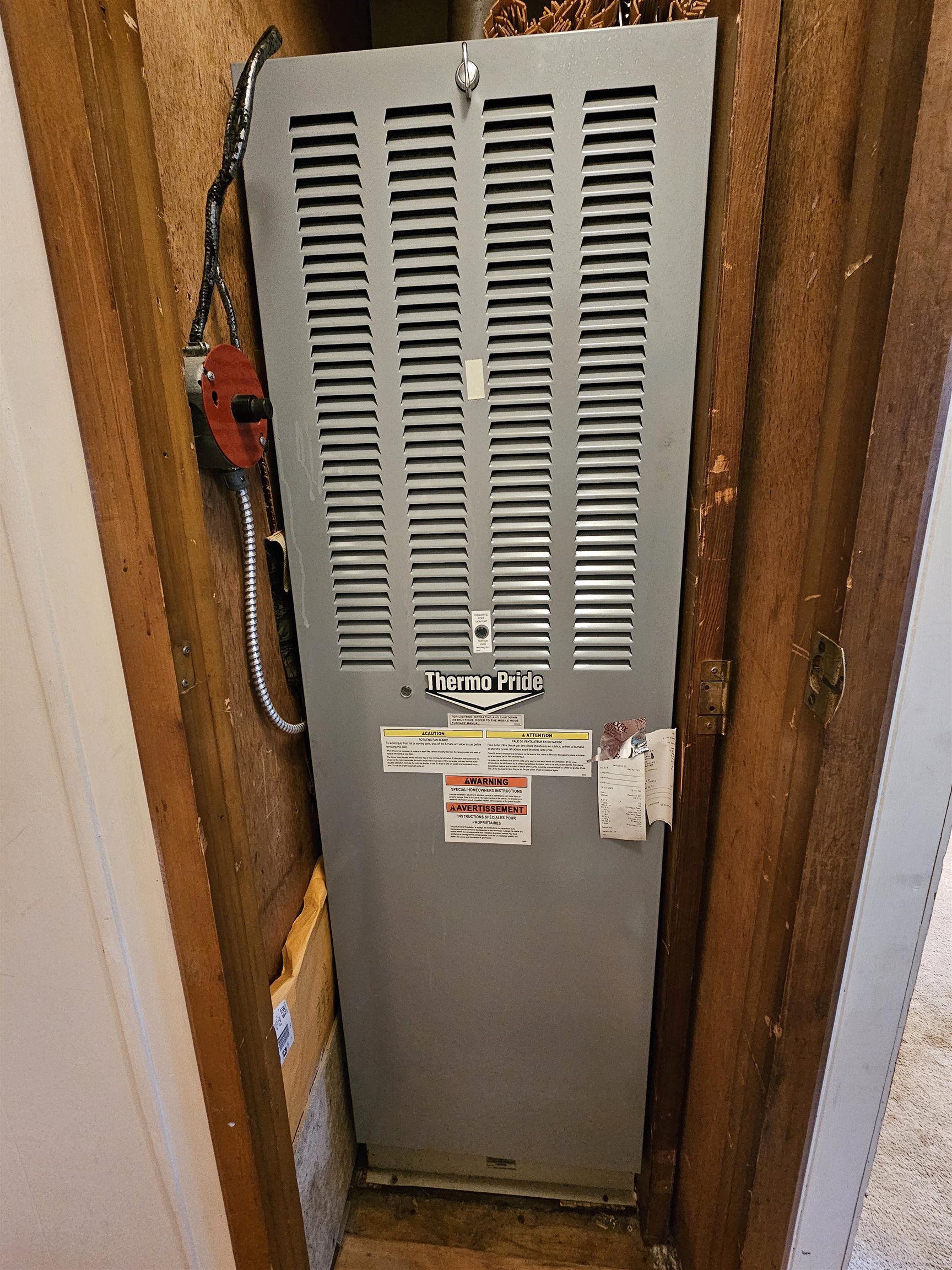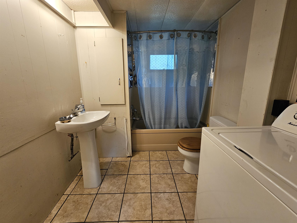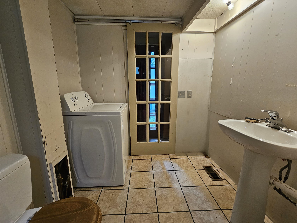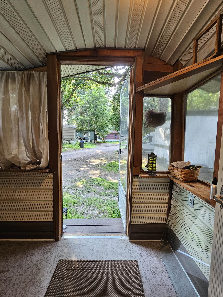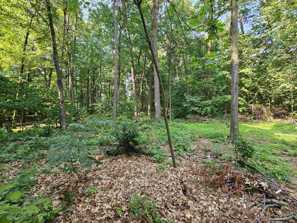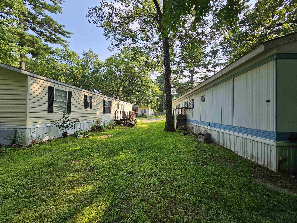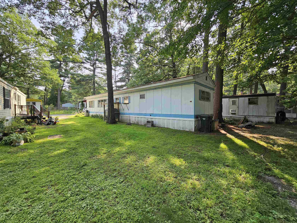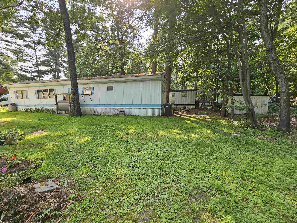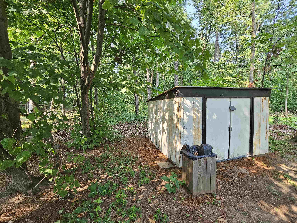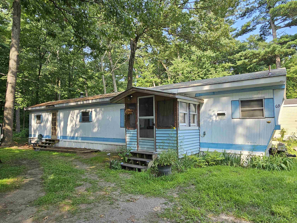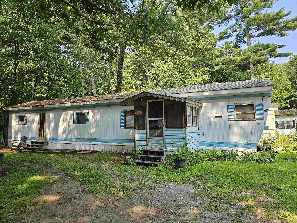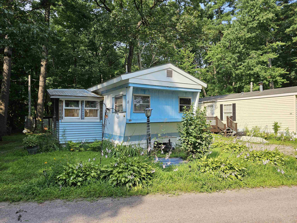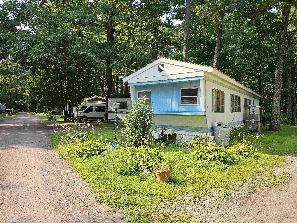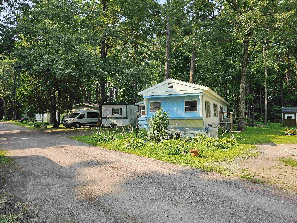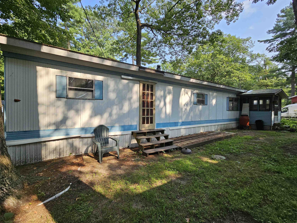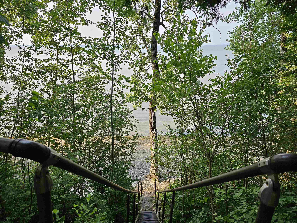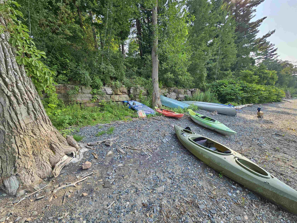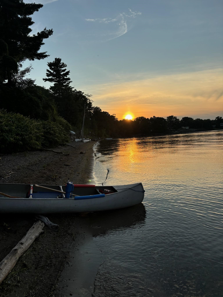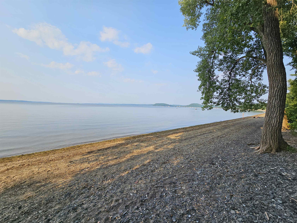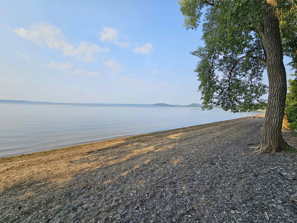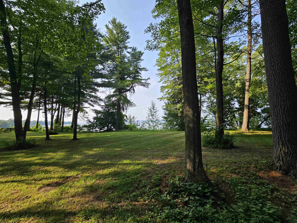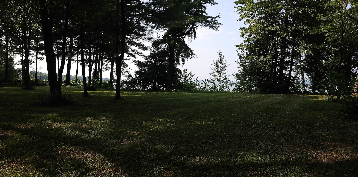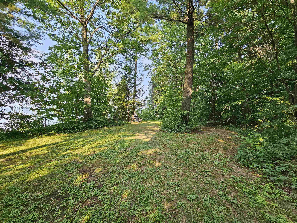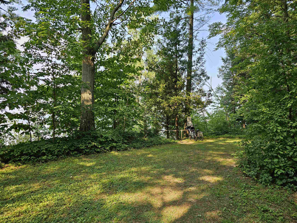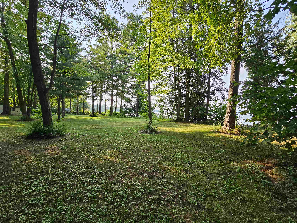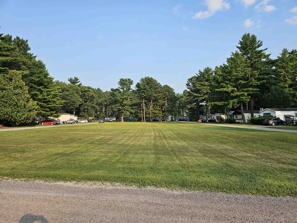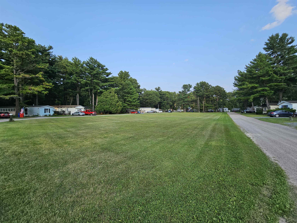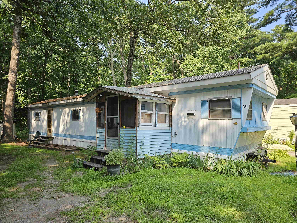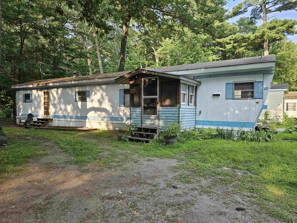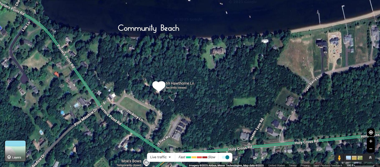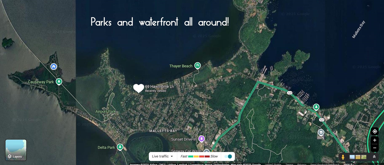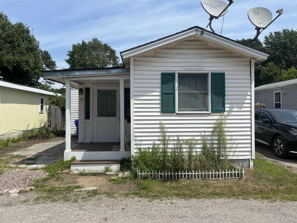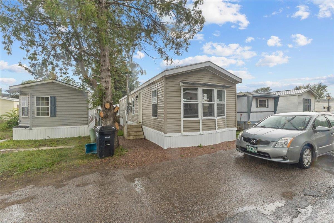1 of 59
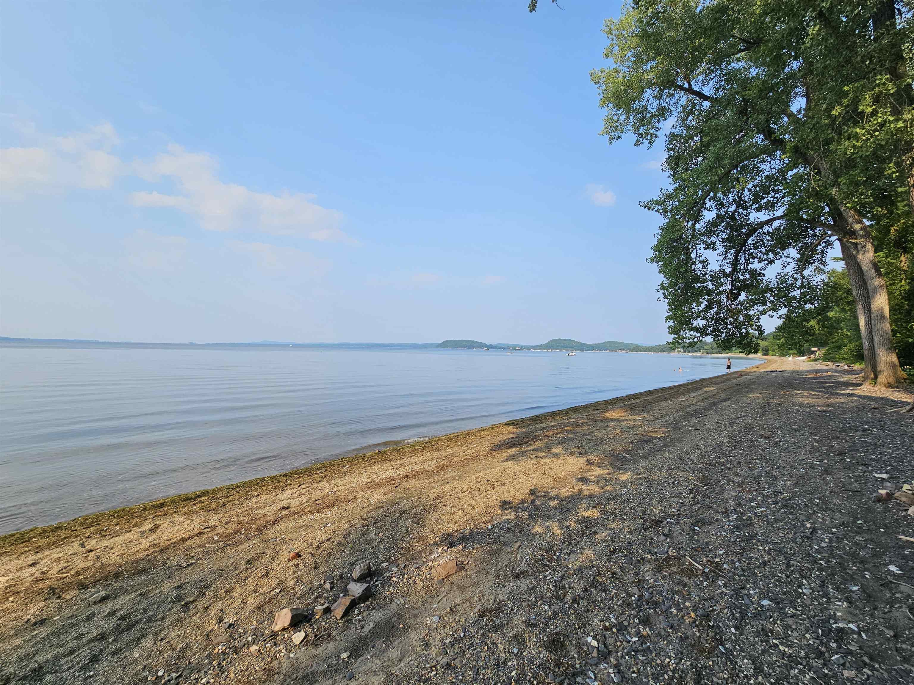
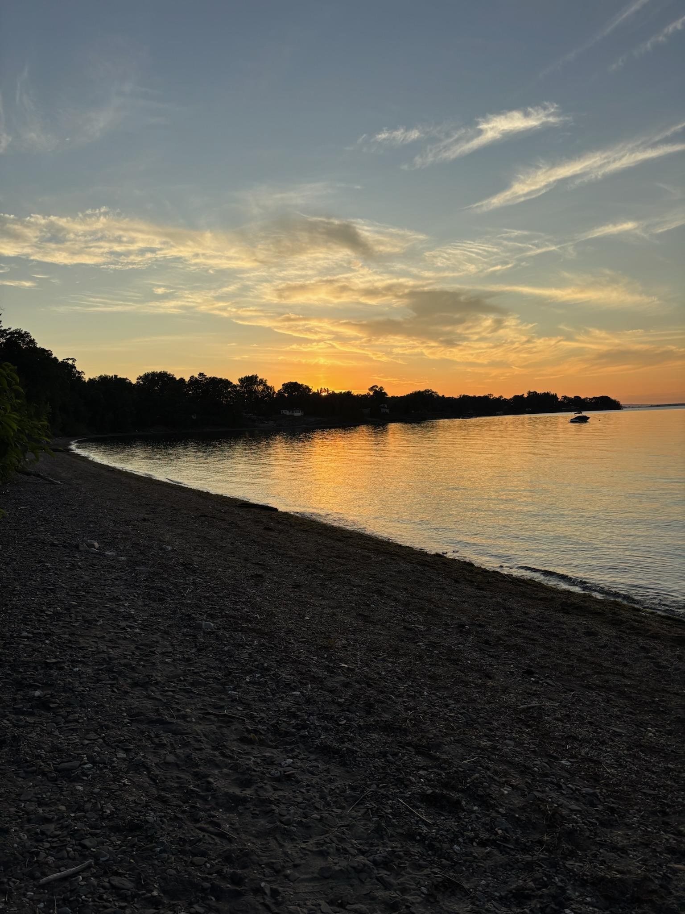
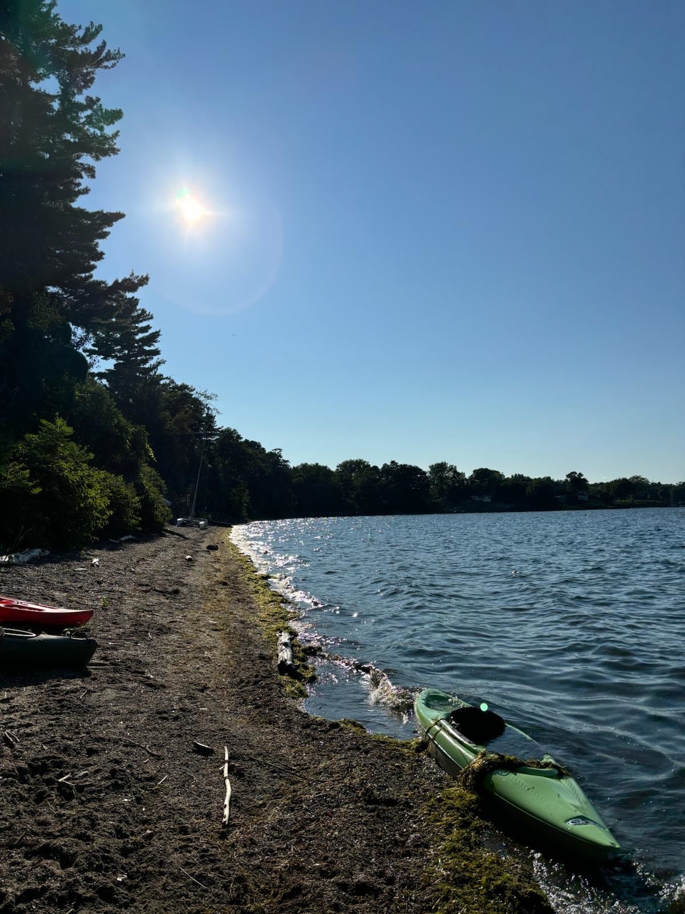
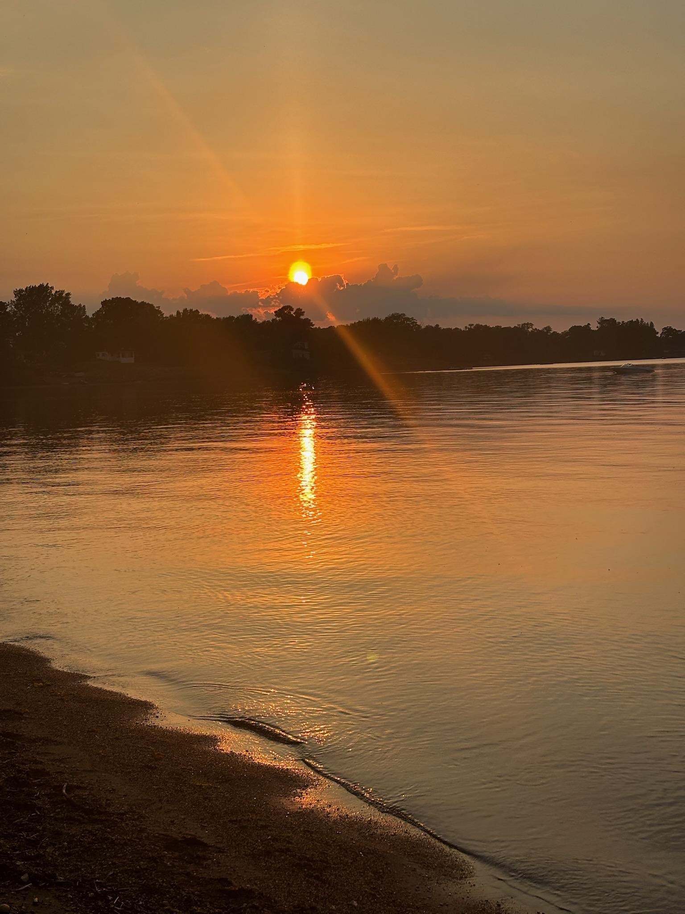
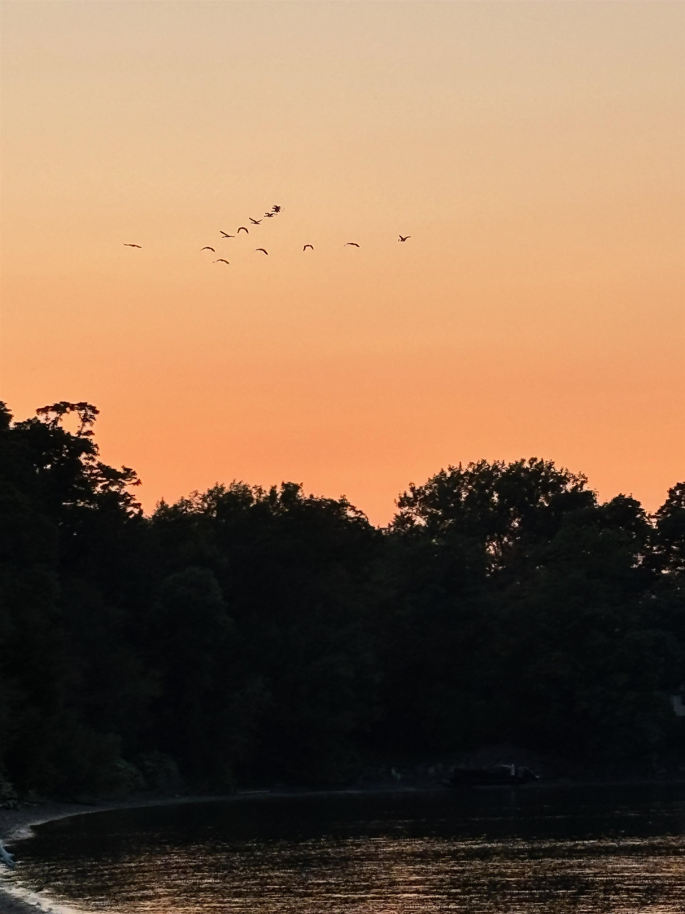
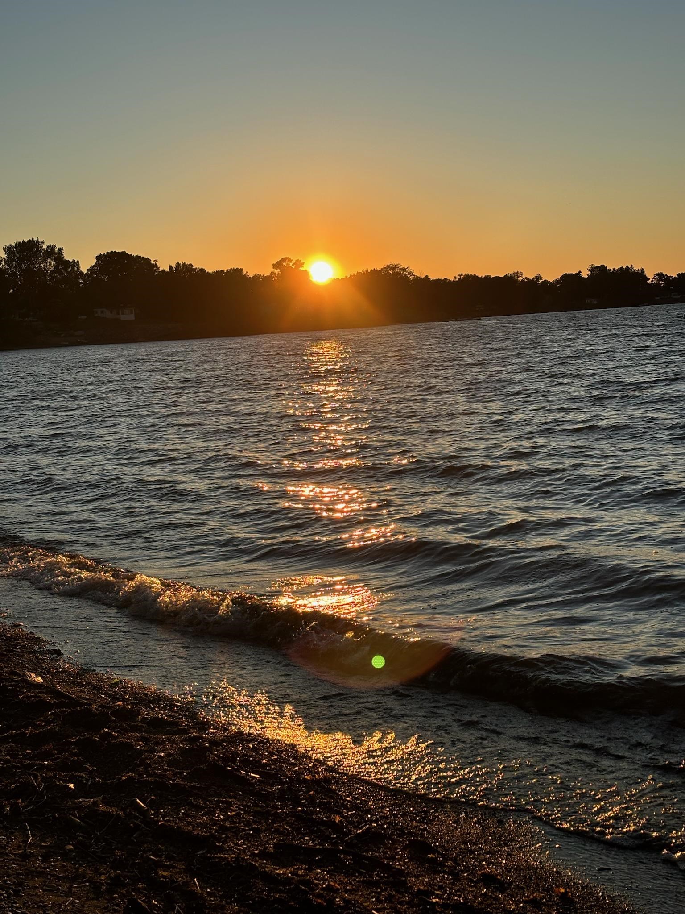
General Property Information
- Property Status:
- Active
- Price:
- $79, 900
- Assessed:
- $0
- Assessed Year:
- County:
- VT-Chittenden
- Acres:
- 0.00
- Property Type:
- Mobile Home
- Year Built:
- 1966
- Agency/Brokerage:
- Lisa Friedman
Great American Dream Realty - Bedrooms:
- 2
- Total Baths:
- 1
- Sq. Ft. (Total):
- 730
- Tax Year:
- 2025
- Taxes:
- $239
- Association Fees:
Retro is in! This vintage mobile home has an old fashioned look with lots of newer mechanicals and upgrades. New furnace, water heater, electrical panel, fridge, dishwasher, sink, faucet, and flooring all new since 2022! Just add a 20" stove to make the kitchen complete. Loads of cabinet and counter space plus a large dining area make this the ideal kitchen. Great natural lighting with a wooded view from most windows. This used to be a 3 bedroom home but was converted to 2 bedrooms. Both bedrooms have large closets and nice built in cabinetry. A mudroom was added which is a very nice bonus! The large bathroom has a washer with room for a nice stackable unit. Great bones - very solid home! Wooded backyard. 60x12 home with 14x4 deck and 9x9 shed. Amazing community beach is just steps away and moorings can be added. You can swim or walk to Thayer Beach! Lots of open community land for picnics and outdoor games. No rentals allowed so pride of ownership is apparent in this quiet community with great neighbors. Towering evergreen trees give a fresh mountain feeling. Top rated schools! Dogs are allowed with park permission. Great location close to so many amenities! Convenient to many parks and beaches, marinas, boat launch, restaurants, and drive in movie theatre. The bike path, Airport Park, and the Causeway are all within a mile or two.
Interior Features
- # Of Stories:
- 1
- Sq. Ft. (Total):
- 730
- Sq. Ft. (Above Ground):
- 730
- Sq. Ft. (Below Ground):
- 0
- Sq. Ft. Unfinished:
- 0
- Rooms:
- 4
- Bedrooms:
- 2
- Baths:
- 1
- Interior Desc:
- Dining Area, 1st Floor Laundry
- Appliances Included:
- Dishwasher, Range Hood, Refrigerator, Washer
- Flooring:
- Laminate
- Heating Cooling Fuel:
- Water Heater:
- Basement Desc:
Exterior Features
- Style of Residence:
- Manuf/Mobile
- House Color:
- White/Blue
- Time Share:
- No
- Resort:
- Exterior Desc:
- Exterior Details:
- Deck, Natural Shade, Shed
- Amenities/Services:
- Land Desc.:
- Beach Access, Country Setting, Deep Water Access, Lake Access, Level, Trail/Near Trail, Walking Trails, Wooded, Near Paths, Near Shopping, Near School(s)
- Suitable Land Usage:
- Roof Desc.:
- Asphalt Shingle
- Driveway Desc.:
- Dirt
- Foundation Desc.:
- Skirted
- Sewer Desc.:
- Community
- Garage/Parking:
- No
- Garage Spaces:
- 0
- Road Frontage:
- 0
Other Information
- List Date:
- 2025-08-05
- Last Updated:


