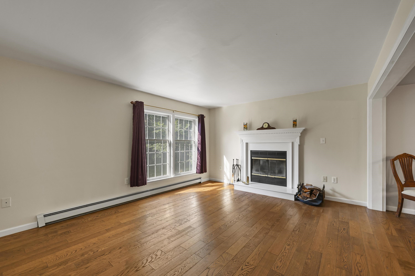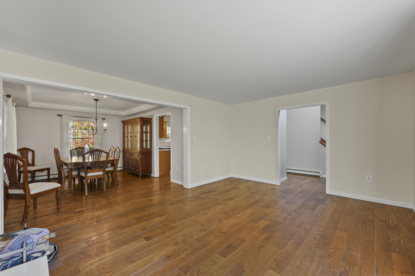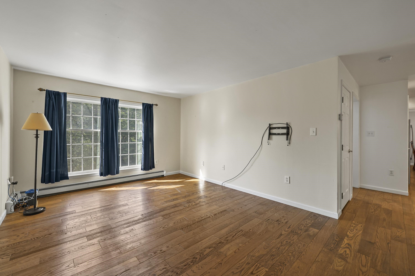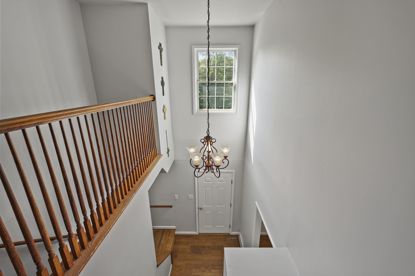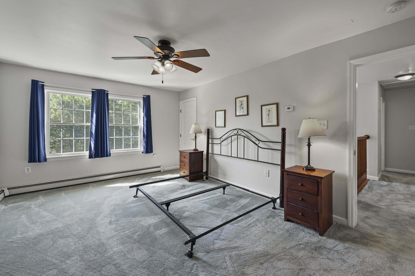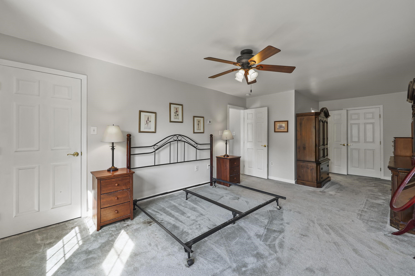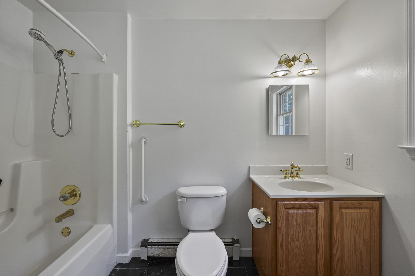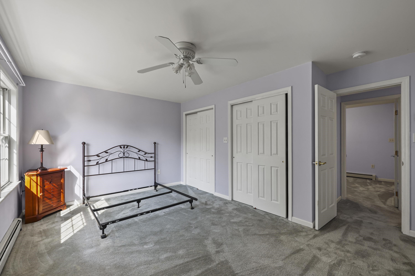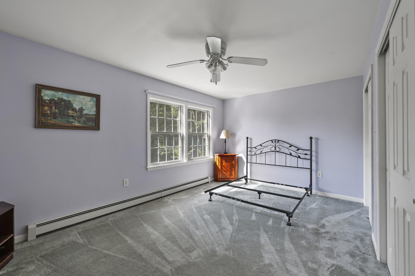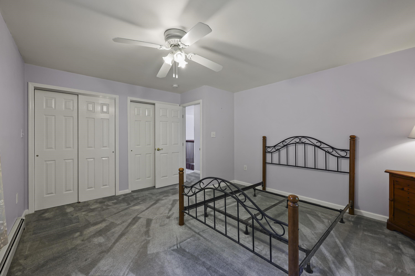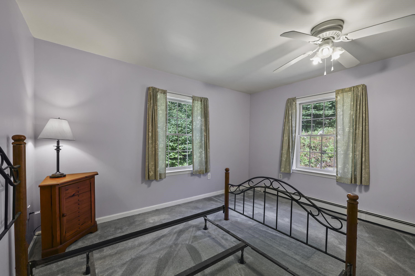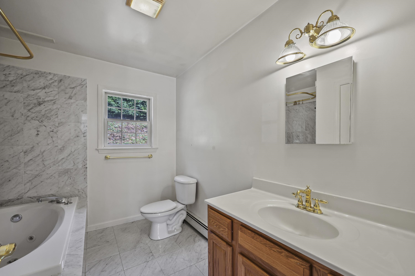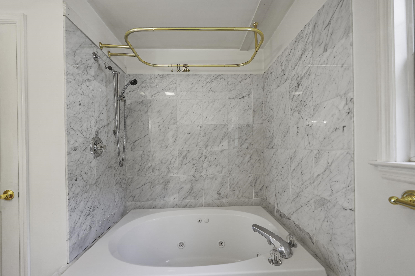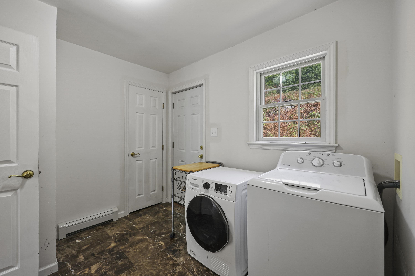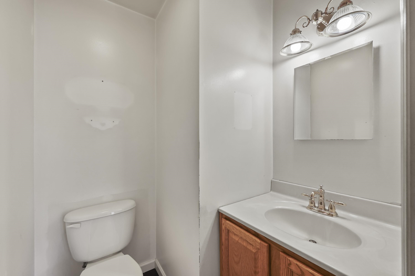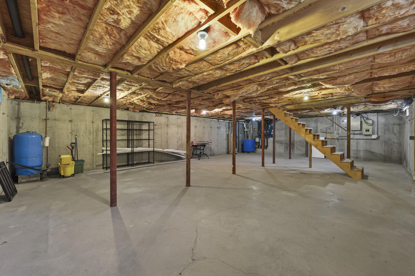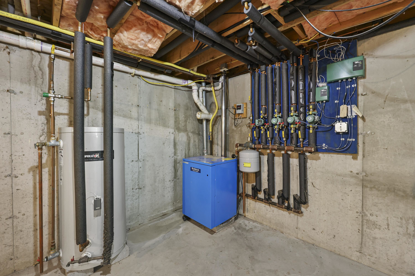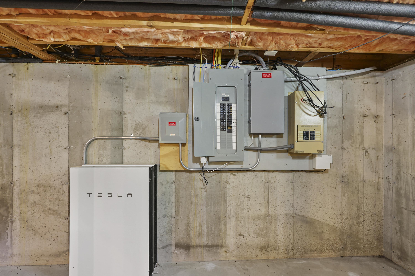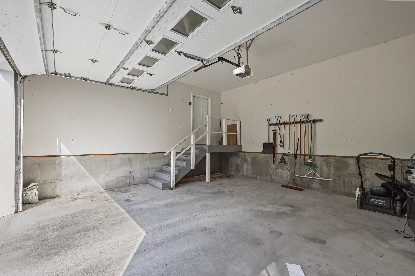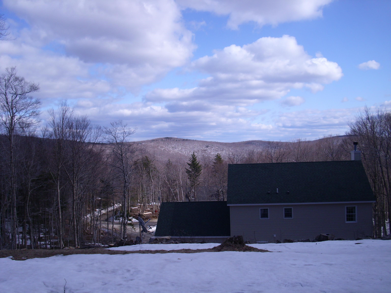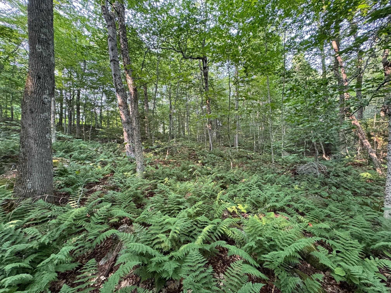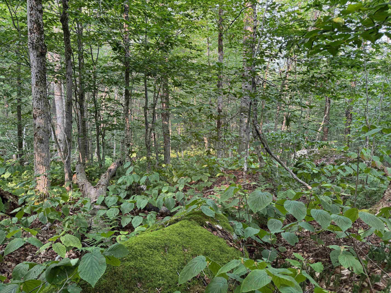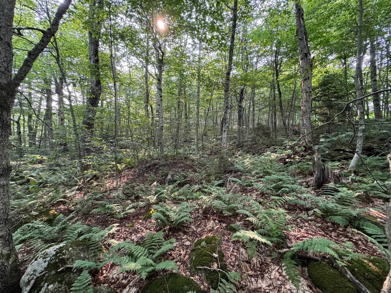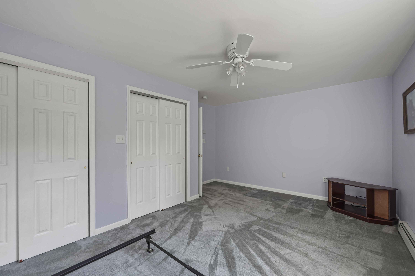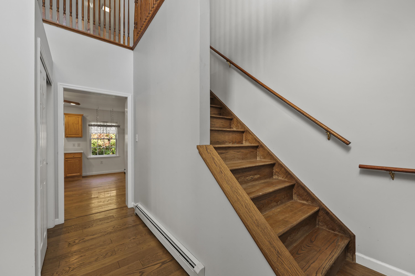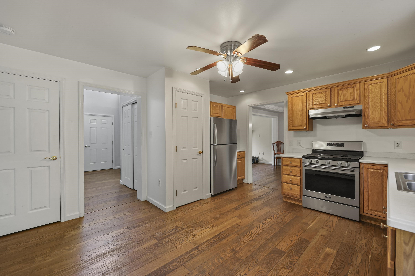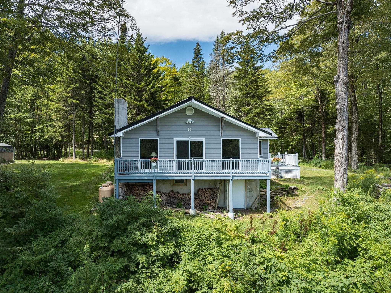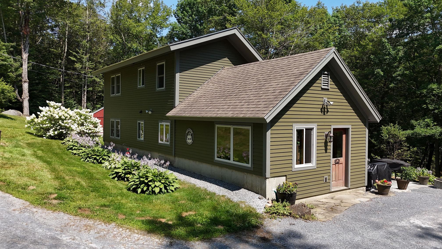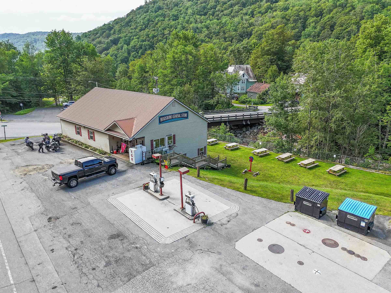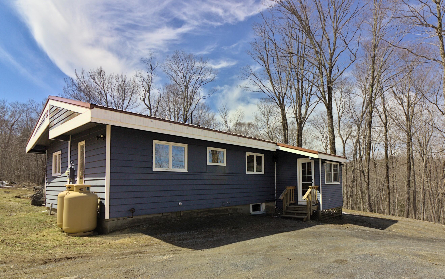1 of 32
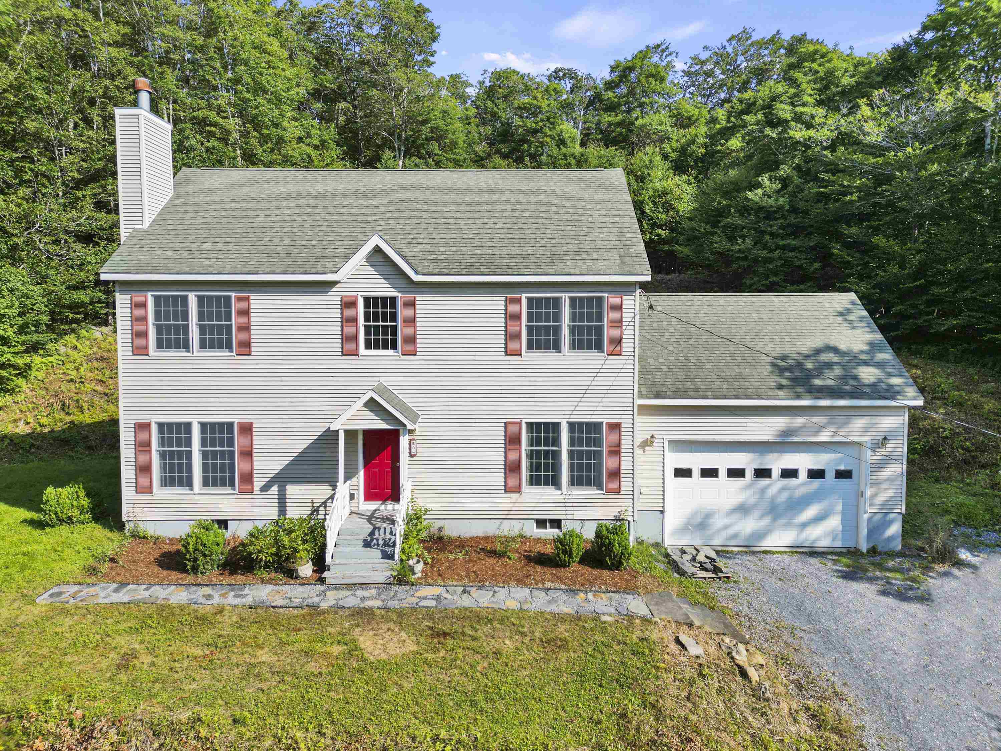
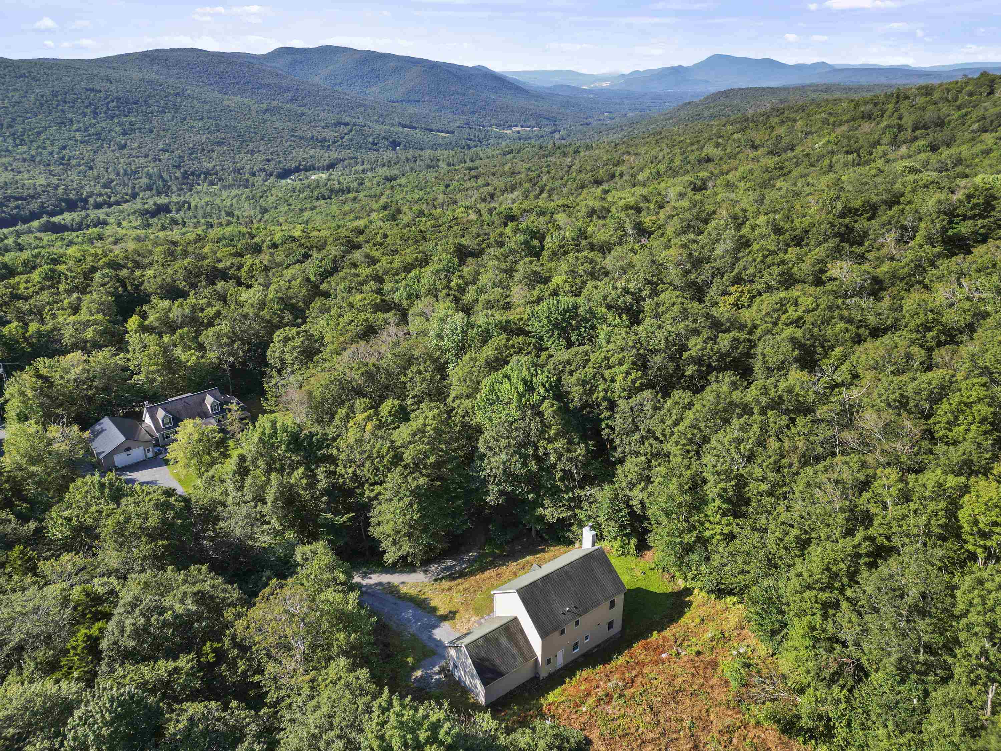
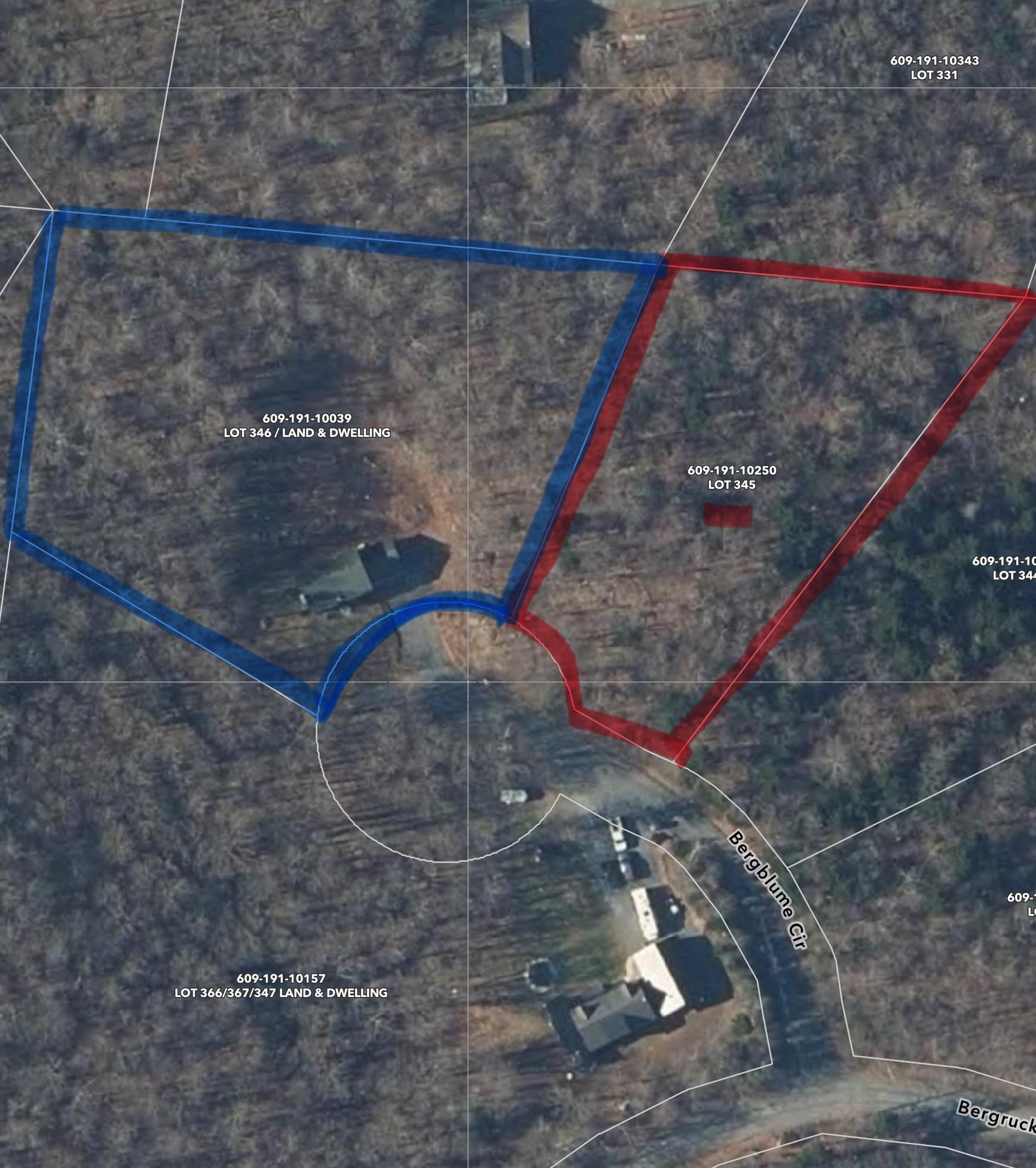
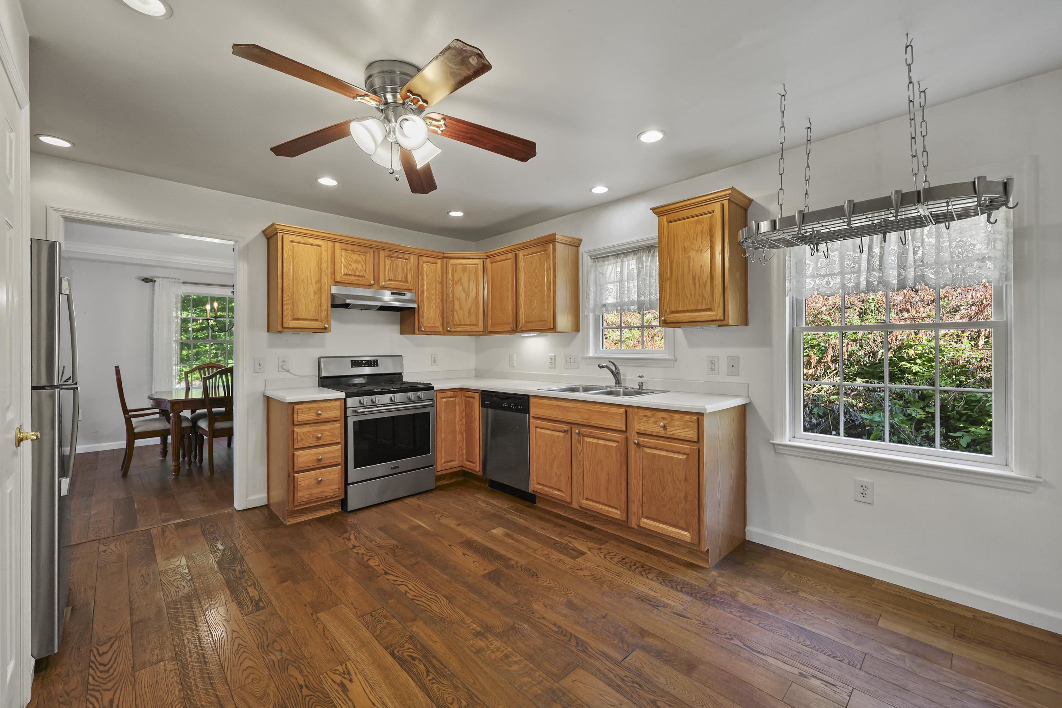
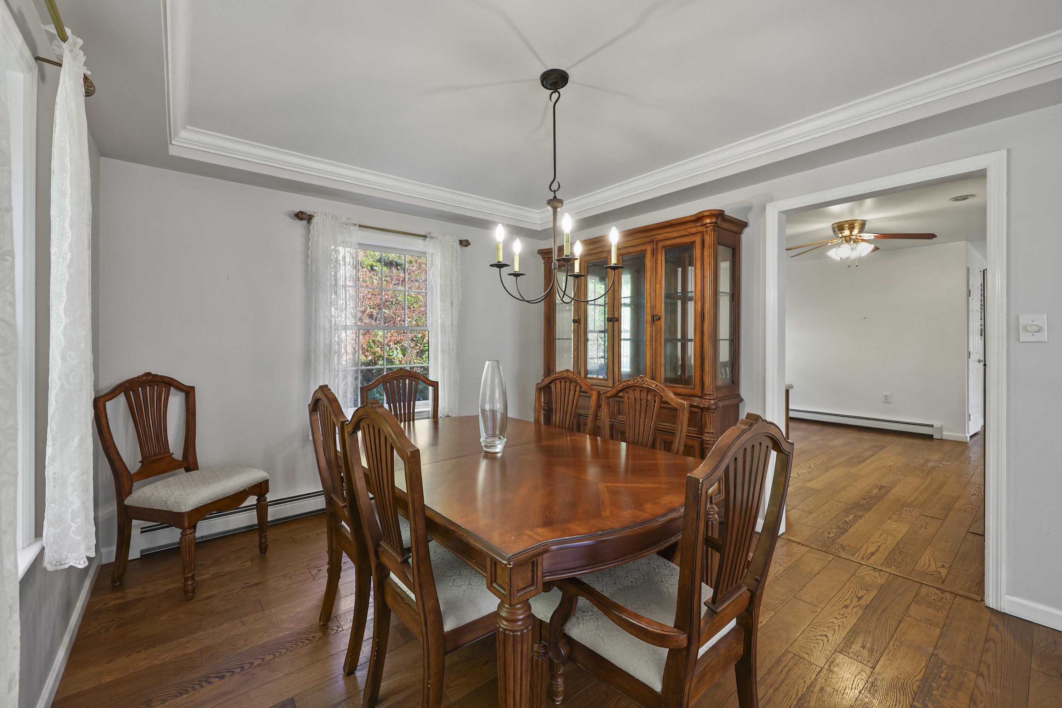
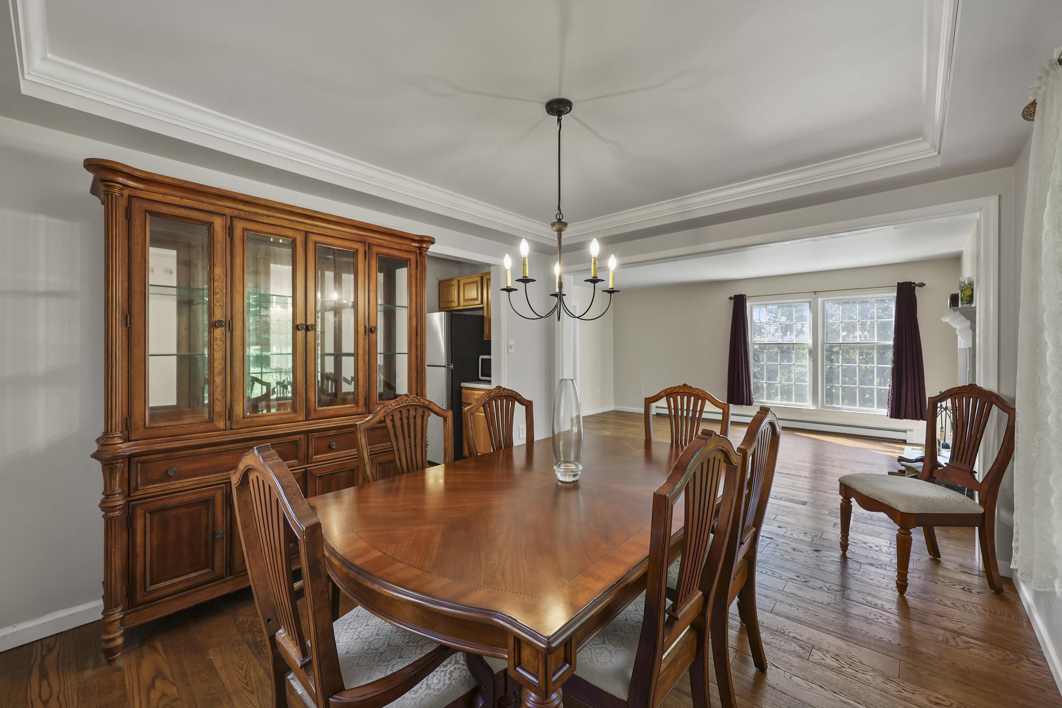
General Property Information
- Property Status:
- Active
- Price:
- $389, 900
- Assessed:
- $0
- Assessed Year:
- County:
- VT-Bennington
- Acres:
- 3.10
- Property Type:
- Single Family
- Year Built:
- 2007
- Agency/Brokerage:
- Pam Tworig
Bishop West Real Estate, Inc. - Bedrooms:
- 3
- Total Baths:
- 3
- Sq. Ft. (Total):
- 2162
- Tax Year:
- 2024
- Taxes:
- $5, 453
- Association Fees:
Priced to Sell – Includes Additional Building Lot! This charming 3-bedroom, 3-bath home built in 2007 offers peace, privacy, and natural surroundings. Included in the sale is a second adjoining building lot, adding value and future potential. This home is perfect for those seeking a four-season retreat. The home features abundant natural light through oversized vinyl windows and a cozy wood-burning fireplace and lovely dining space—ideal for gathering with family and friends. The kitchen is outfitted with Corian countertops offering both style and functionality. A first-floor bonus room provides the perfect spot for a home office or playroom. The spacious primary bedroom includes an en suite bath, while the second full bathroom boasts a deep jet soaking tub for ultimate relaxation. Additional bedrooms are generously sized with ample closet space. The expansive basement offers endless possibilities—think home theater, game room, or personal gym. Power walls in the basement ensure backup electricity when needed. Enjoy being just minutes from year-round outdoor adventures. Mount Snow ski resort is nearby, and Dutch Hill—just across the road—offers backcountry skiing, sledding, and snowshoeing. Explore endless hiking, VAST snowmobile, and ATV trails, or enjoy kayaking and fly fishing close by. This is your opportunity to own a Vermont getaway with space, seclusion, and outdoor access—schedule your showing today!
Interior Features
- # Of Stories:
- 2
- Sq. Ft. (Total):
- 2162
- Sq. Ft. (Above Ground):
- 2162
- Sq. Ft. (Below Ground):
- 0
- Sq. Ft. Unfinished:
- 1120
- Rooms:
- 6
- Bedrooms:
- 3
- Baths:
- 3
- Interior Desc:
- Ceiling Fan, Dining Area, 1 Fireplace, Primary BR w/ BA, Natural Light, Soaking Tub, Whirlpool Tub, 1st Floor Laundry
- Appliances Included:
- Dishwasher, ENERGY STAR Qual Dryer, Gas Range, Refrigerator
- Flooring:
- Carpet, Marble, Wood
- Heating Cooling Fuel:
- Water Heater:
- Basement Desc:
- Concrete, Concrete Floor, Full, Interior Stairs
Exterior Features
- Style of Residence:
- Colonial
- House Color:
- Beige
- Time Share:
- No
- Resort:
- No
- Exterior Desc:
- Exterior Details:
- Double Pane Window(s)
- Amenities/Services:
- Land Desc.:
- Country Setting, Mountain View, Wooded, Mountain, Near Skiing, Near Snowmobile Trails, Near ATV Trail
- Suitable Land Usage:
- Roof Desc.:
- Architectural Shingle
- Driveway Desc.:
- Gravel
- Foundation Desc.:
- Concrete, Poured Concrete
- Sewer Desc.:
- Private, Septic
- Garage/Parking:
- Yes
- Garage Spaces:
- 1
- Road Frontage:
- 291
Other Information
- List Date:
- 2025-08-06
- Last Updated:


