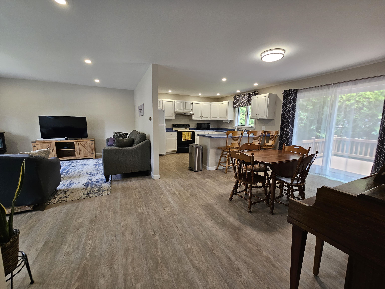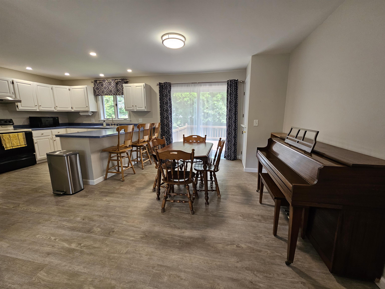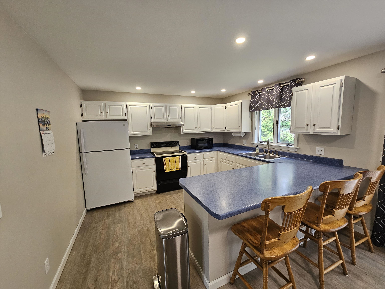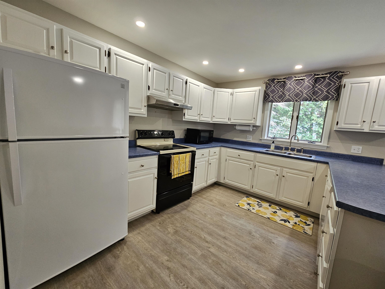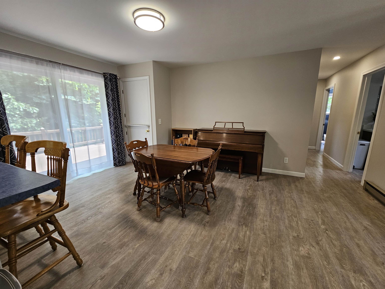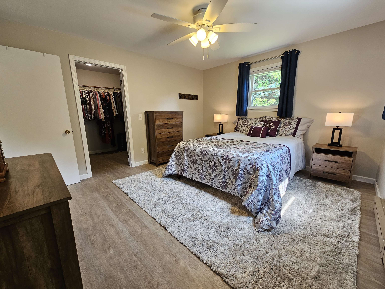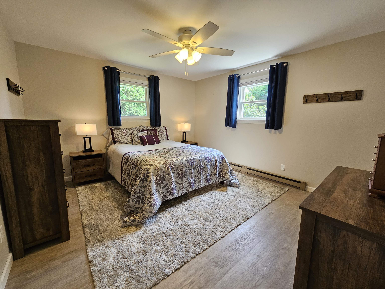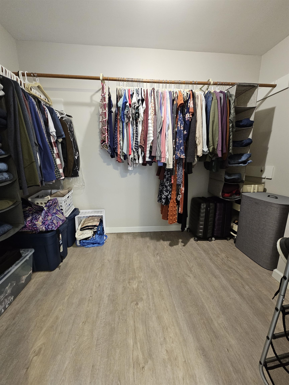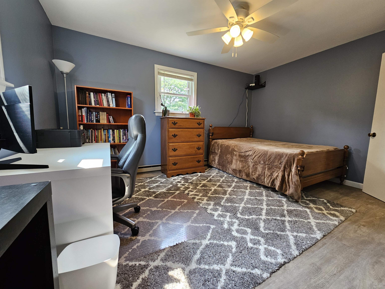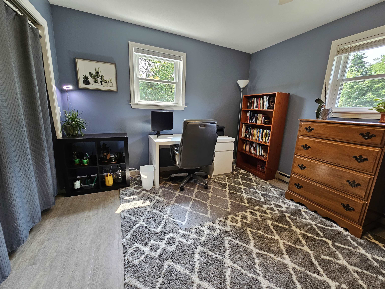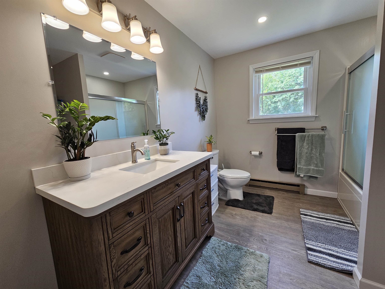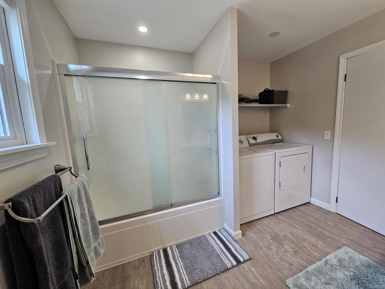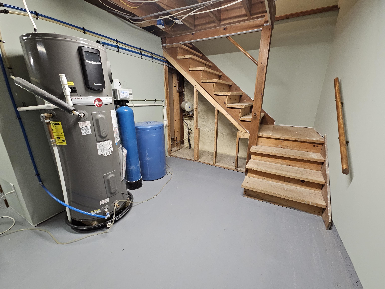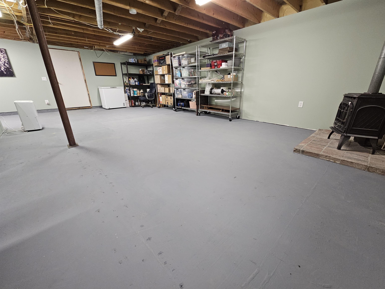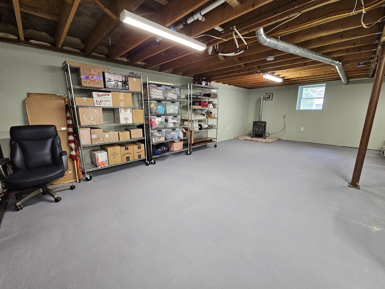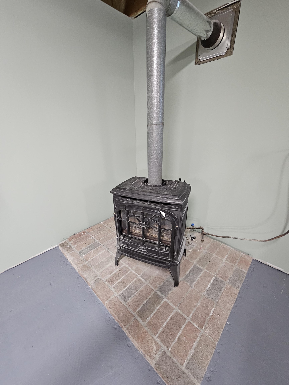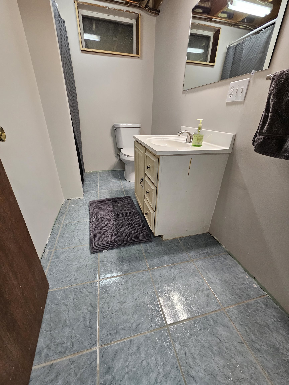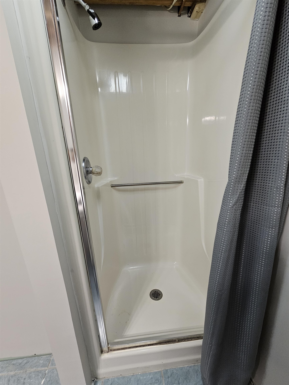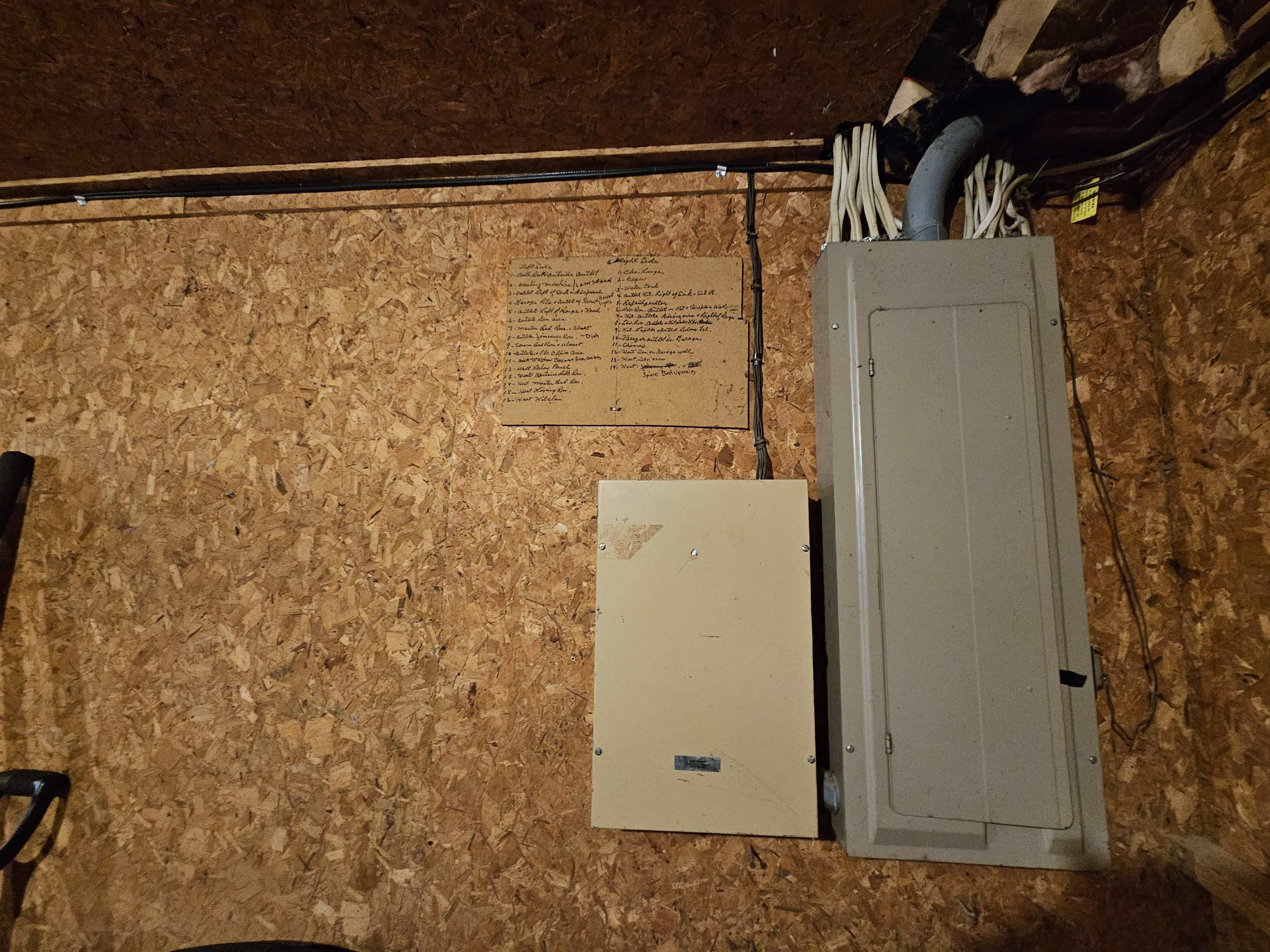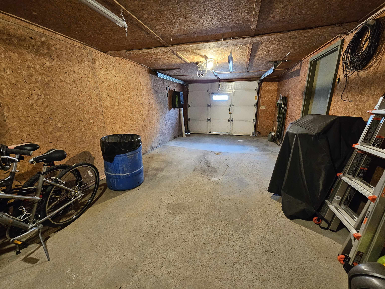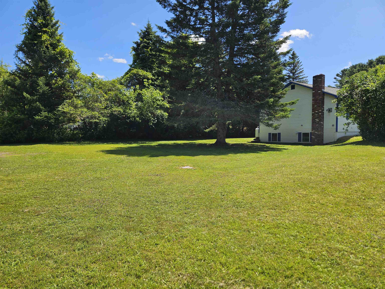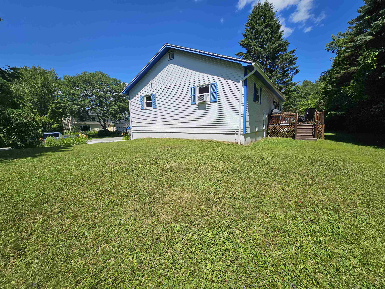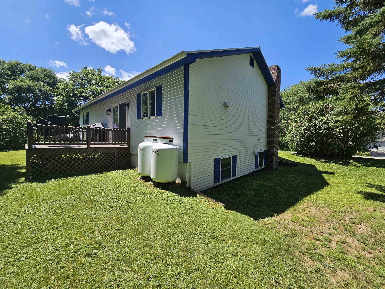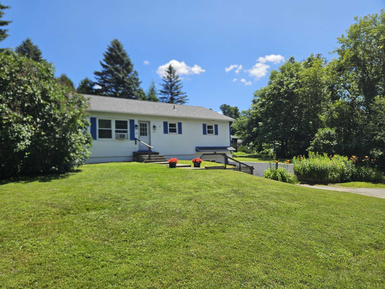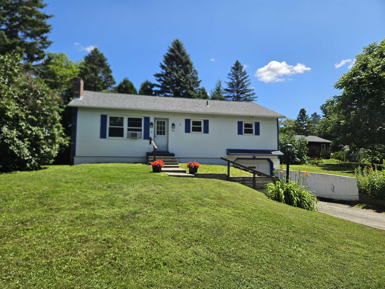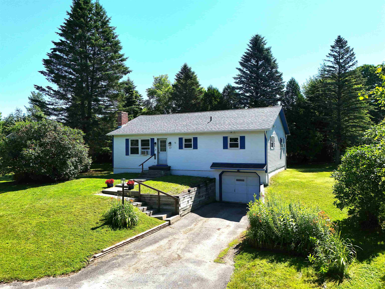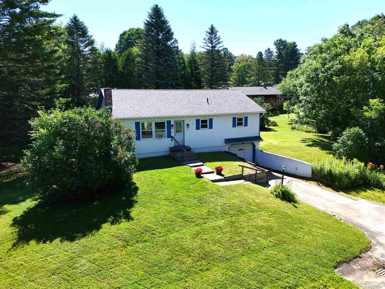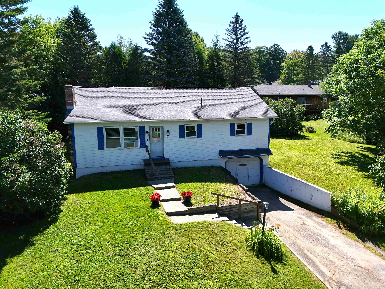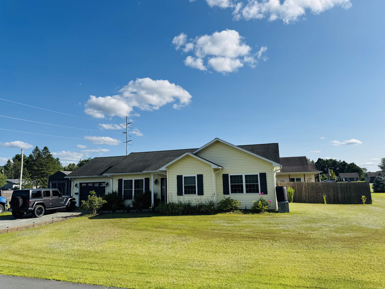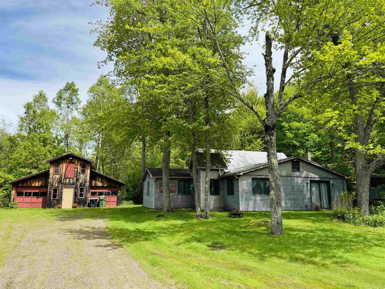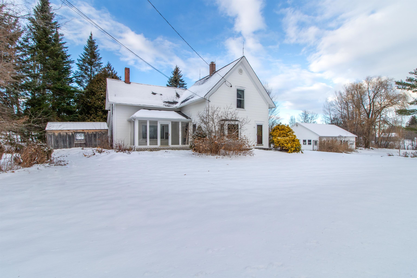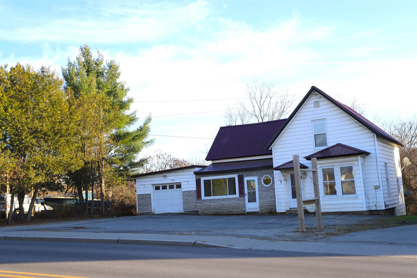1 of 34
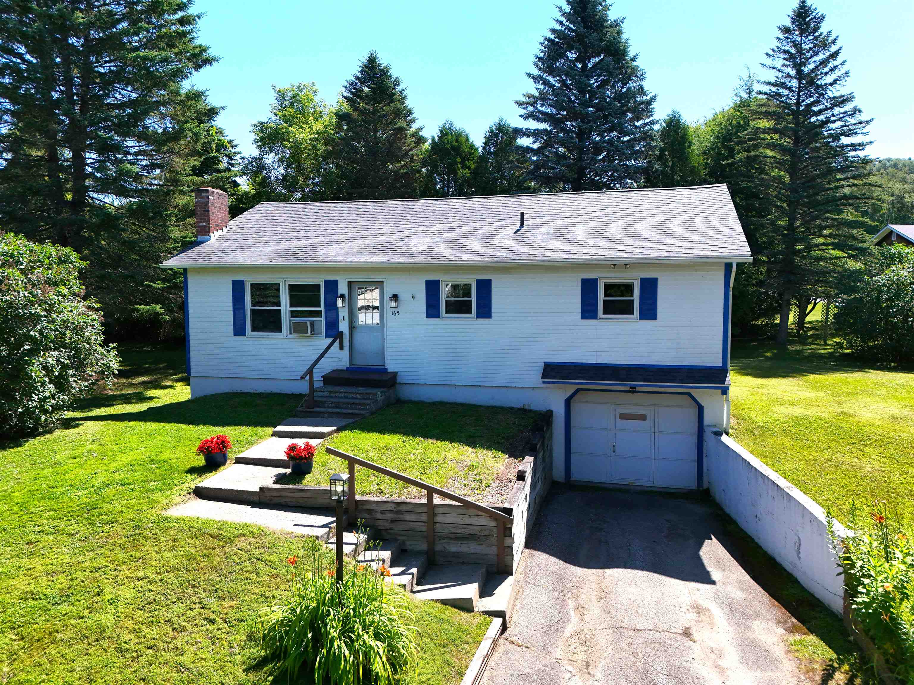
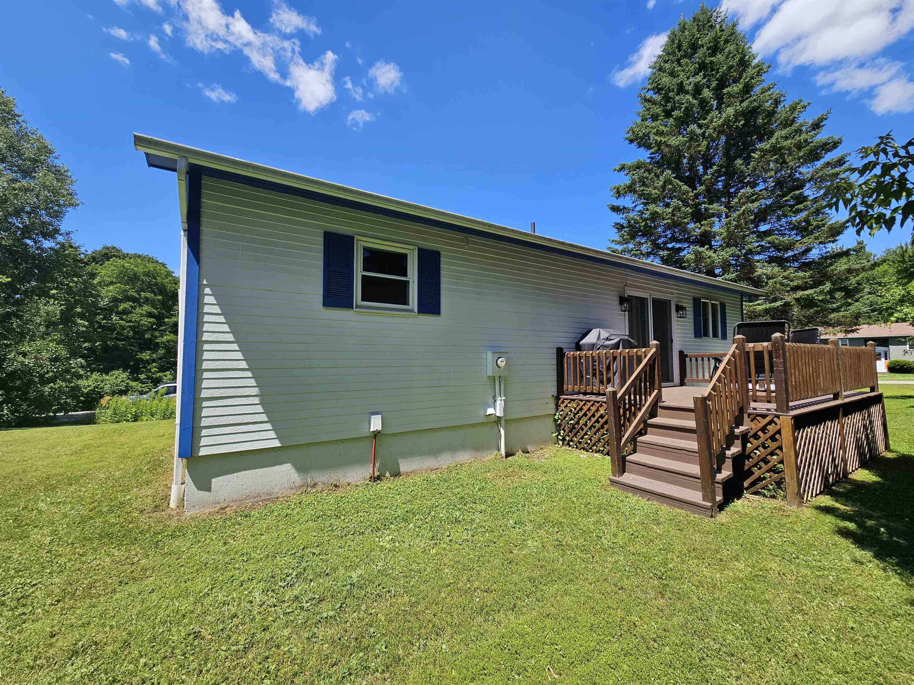
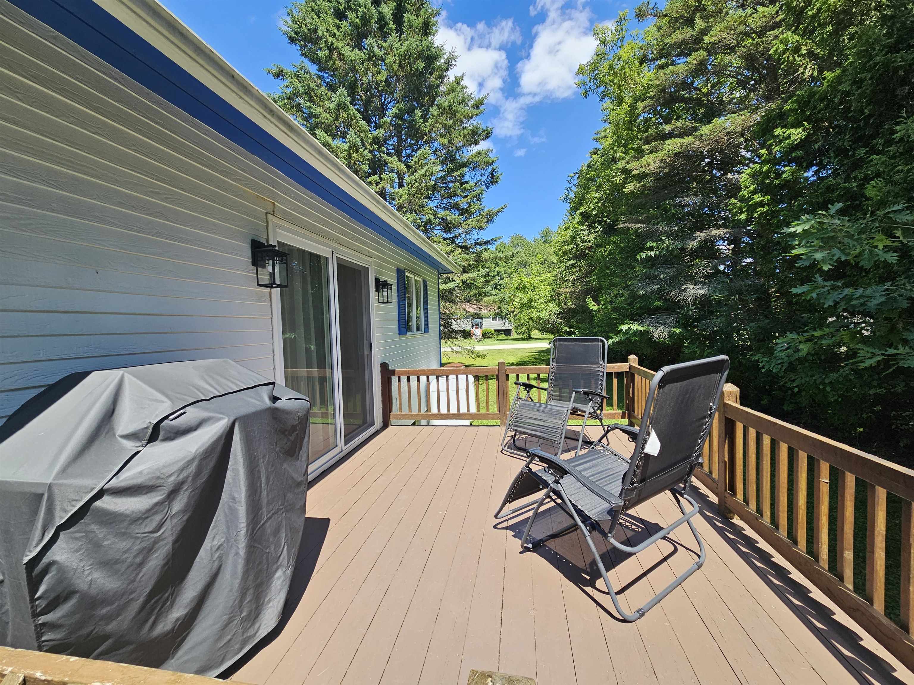
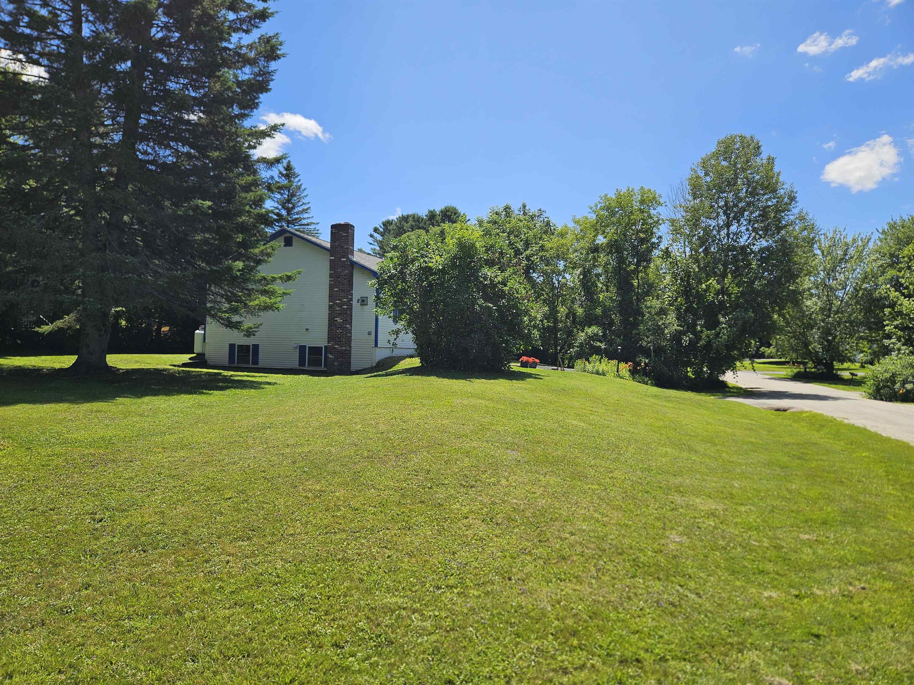
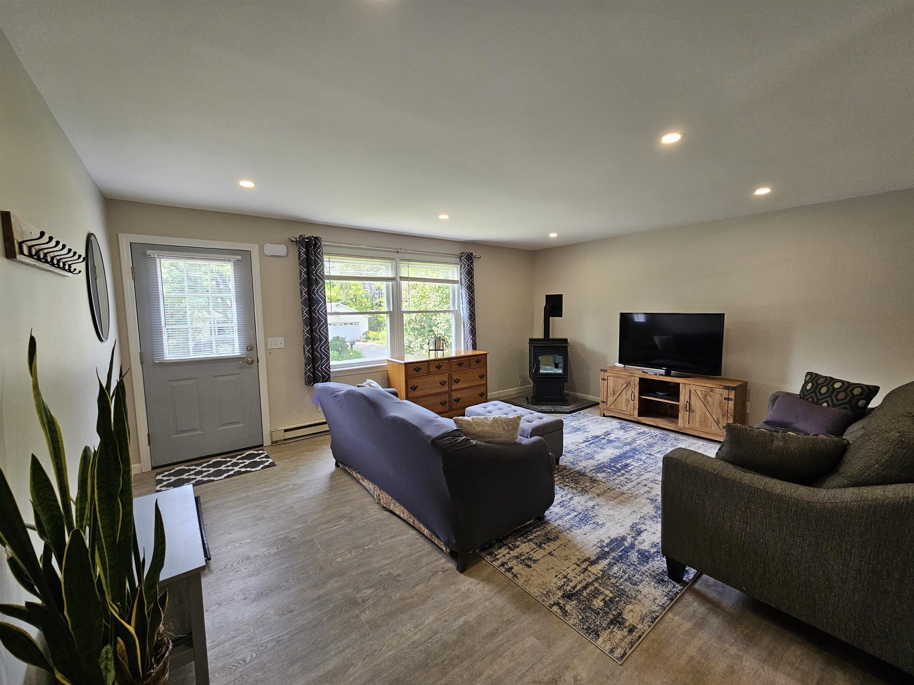
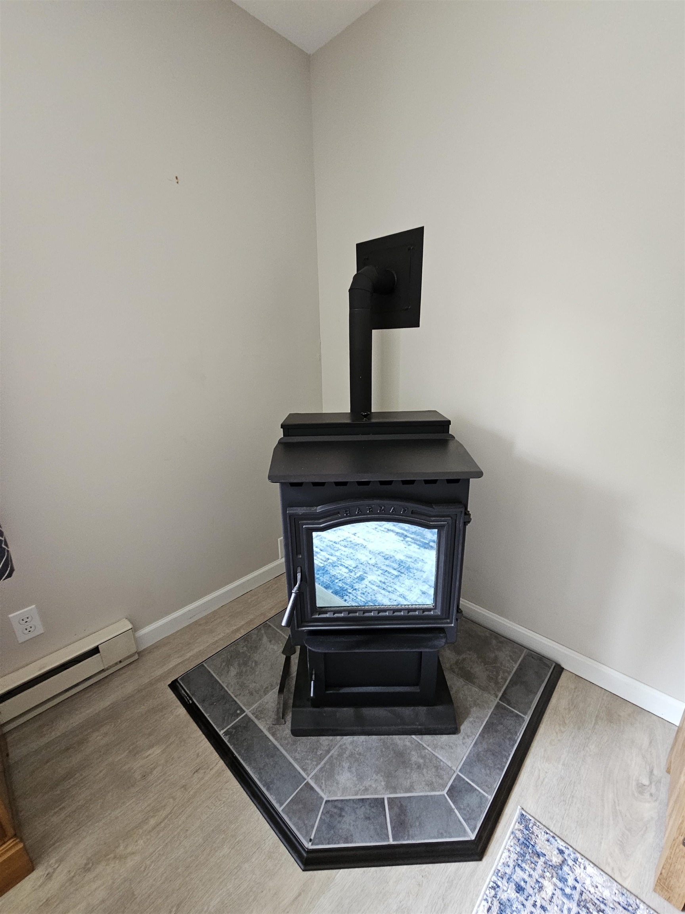
General Property Information
- Property Status:
- Active
- Price:
- $239, 900
- Assessed:
- $0
- Assessed Year:
- County:
- VT-Orleans
- Acres:
- 0.32
- Property Type:
- Single Family
- Year Built:
- 1979
- Agency/Brokerage:
- Ryan Pronto
Jim Campbell Real Estate - Bedrooms:
- 2
- Total Baths:
- 2
- Sq. Ft. (Total):
- 1226
- Tax Year:
- 2025
- Taxes:
- $3, 852
- Association Fees:
Discover comfort and convenience in this well-maintained ranch-style home, located on a corner lot and situated in a quiet, sought-after neighborhood on Newport City’s desirable east side. This 2-bedroom, 2-bath home offers easy one-level living with an open kitchen, dining, and living area. The spacious primary bedroom includes a walk-in closet, while the second bedroom and full bath with laundry provide added functionality. Step out onto the large, private back deck—perfect for relaxing or entertaining. The partially finished lower level offers a generous open area that has potential to easily finish into a nice family room, functional ¾ bath, and direct entry to the attached 1-car garage. Recent updates over the past five years include a new roof (2022), heat pump hot water heater, updated flooring and lighting, fresh interior paint, and added insulation in both the attic and basement for improved energy efficiency. With three heating options—pellet stove, electric baseboard, and propane stove—you’ll stay cozy year-round. Conveniently located within walking distance to schools, the hospital, bike path, downtown amenities, and Lake Memphremagog. Don’t miss this move-in ready home in a prime location—schedule your showing today!
Interior Features
- # Of Stories:
- 1
- Sq. Ft. (Total):
- 1226
- Sq. Ft. (Above Ground):
- 1176
- Sq. Ft. (Below Ground):
- 50
- Sq. Ft. Unfinished:
- 790
- Rooms:
- 6
- Bedrooms:
- 2
- Baths:
- 2
- Interior Desc:
- Blinds, Ceiling Fan, Dining Area, Kitchen Island, Other, Walk-in Closet, 1st Floor Laundry
- Appliances Included:
- Dishwasher, Disposal, Dryer, Electric Range, Washer, Heat Pump Water Heater, Exhaust Fan
- Flooring:
- Laminate
- Heating Cooling Fuel:
- Water Heater:
- Basement Desc:
- Concrete Floor, Full, Partially Finished, Interior Stairs, Storage Space
Exterior Features
- Style of Residence:
- Ranch
- House Color:
- White
- Time Share:
- No
- Resort:
- No
- Exterior Desc:
- Exterior Details:
- Deck, Natural Shade, Window Screens, Double Pane Window(s)
- Amenities/Services:
- Land Desc.:
- City Lot, Corner, Open, In Town, Near Golf Course, Near Paths, Neighborhood, Near Hospital
- Suitable Land Usage:
- Residential
- Roof Desc.:
- Asphalt Shingle
- Driveway Desc.:
- Paved
- Foundation Desc.:
- Concrete
- Sewer Desc.:
- Public
- Garage/Parking:
- Yes
- Garage Spaces:
- 1
- Road Frontage:
- 242
Other Information
- List Date:
- 2025-08-06
- Last Updated:


