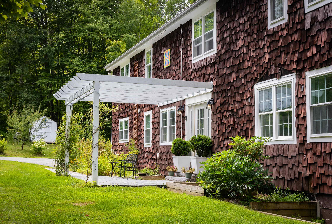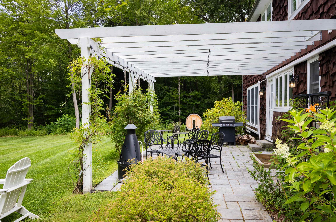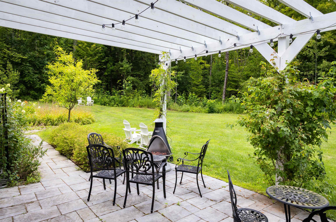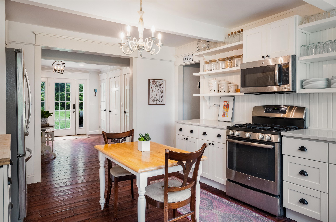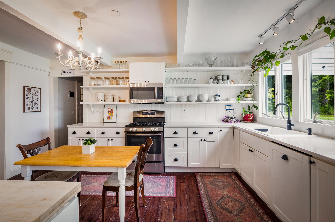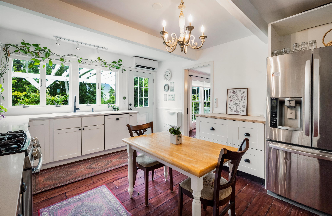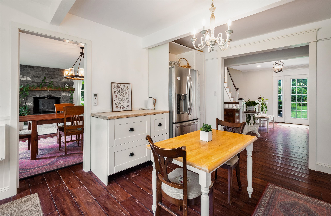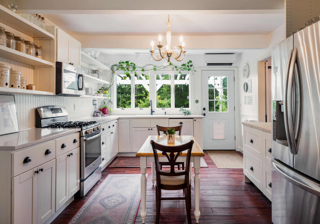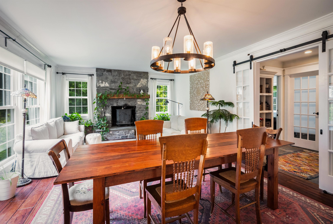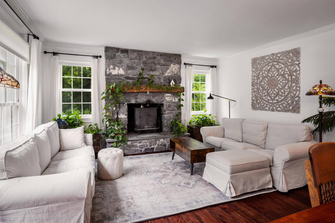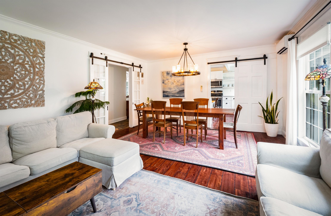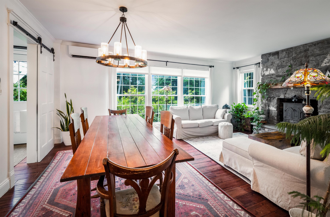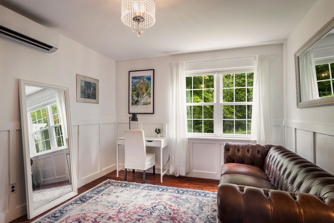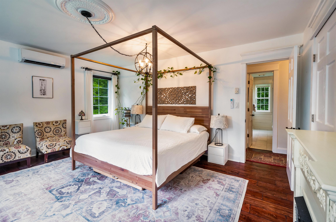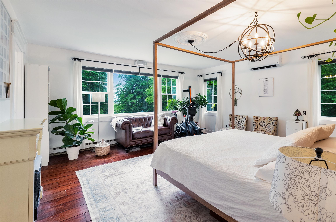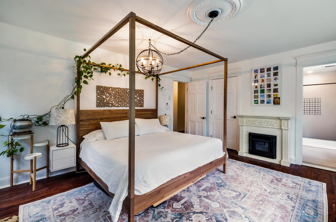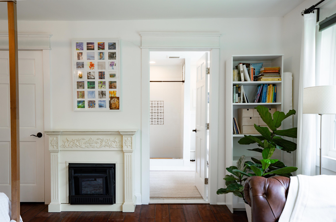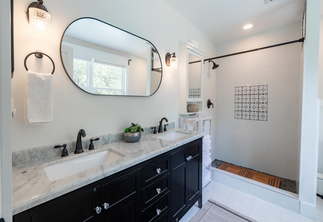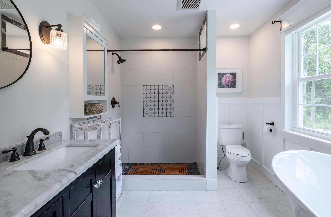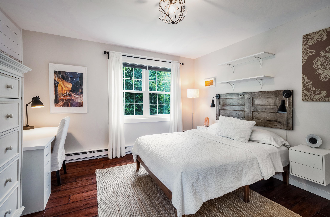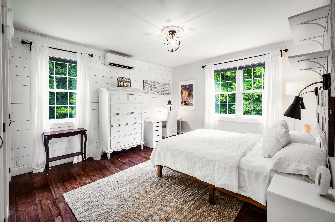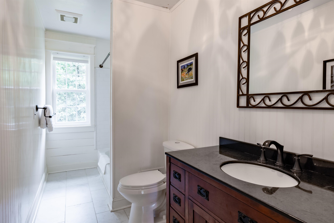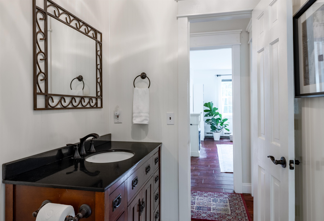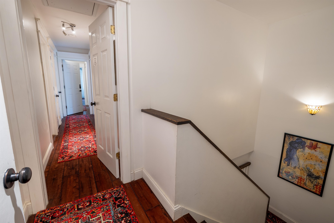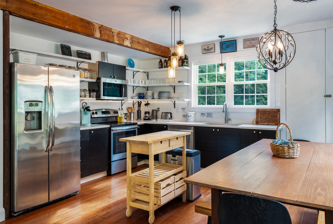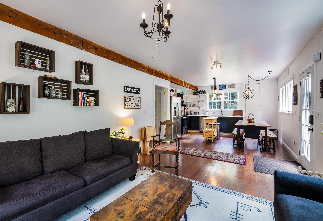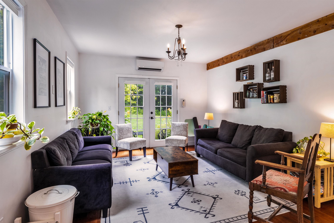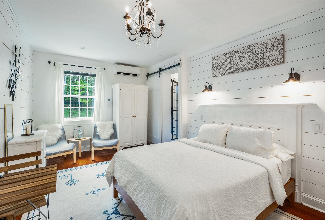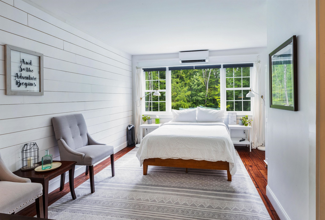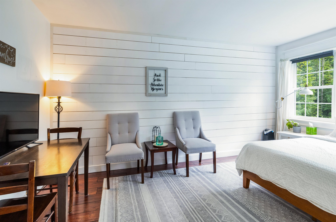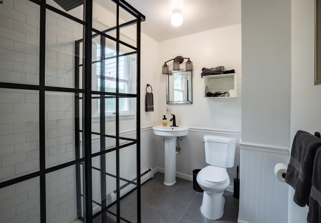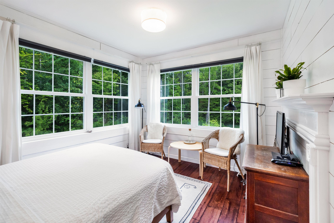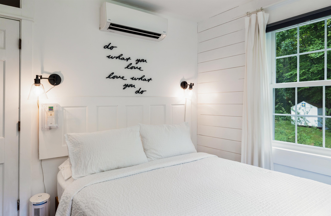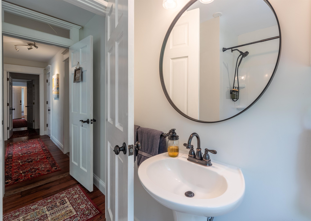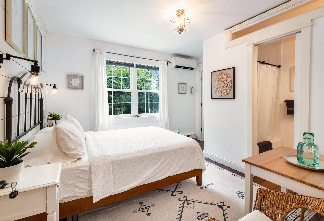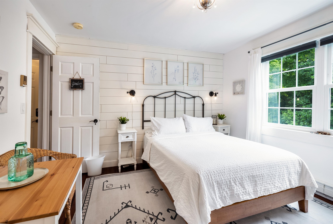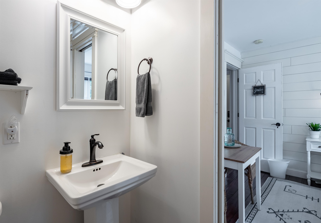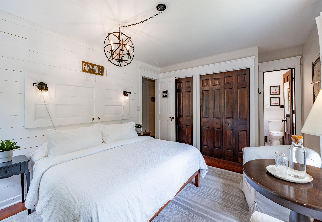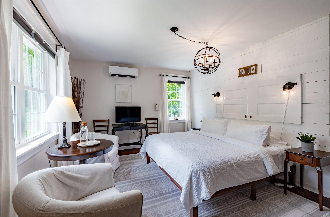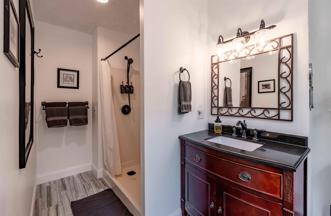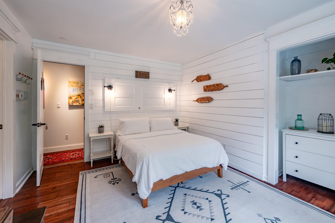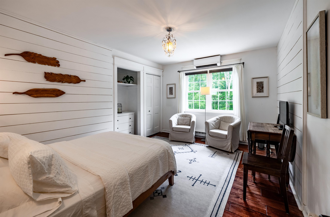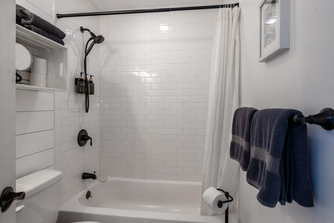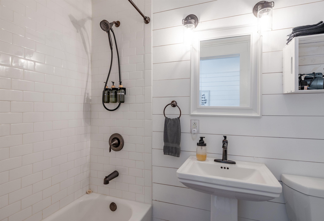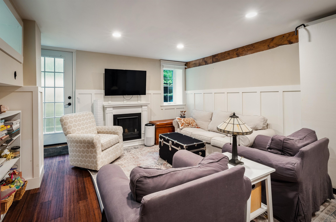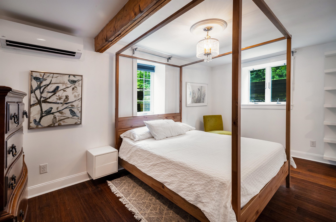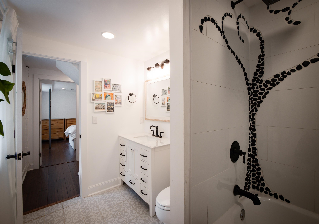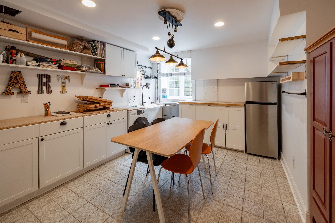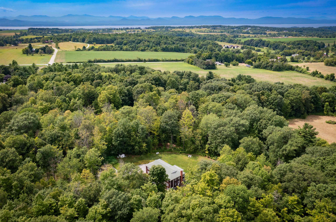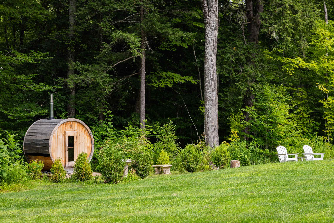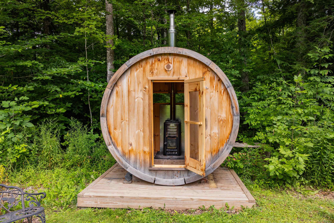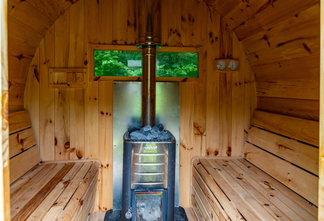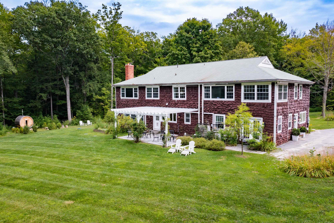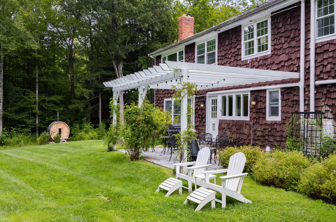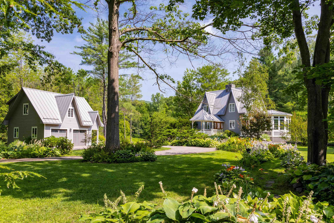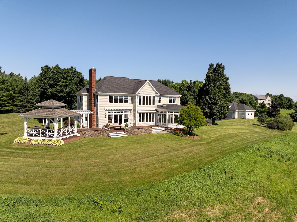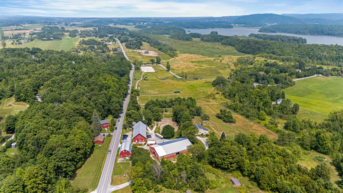1 of 60
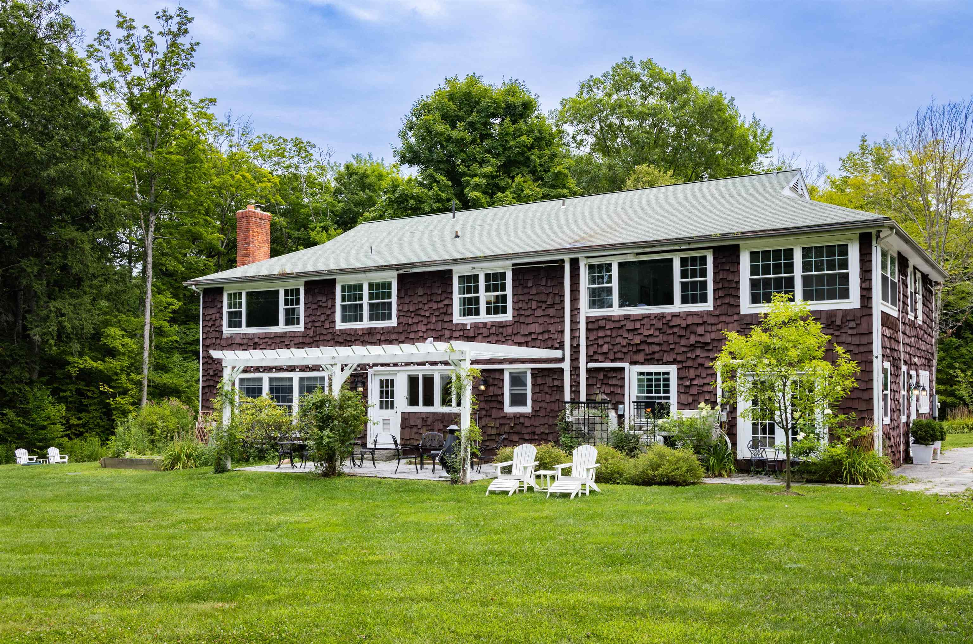
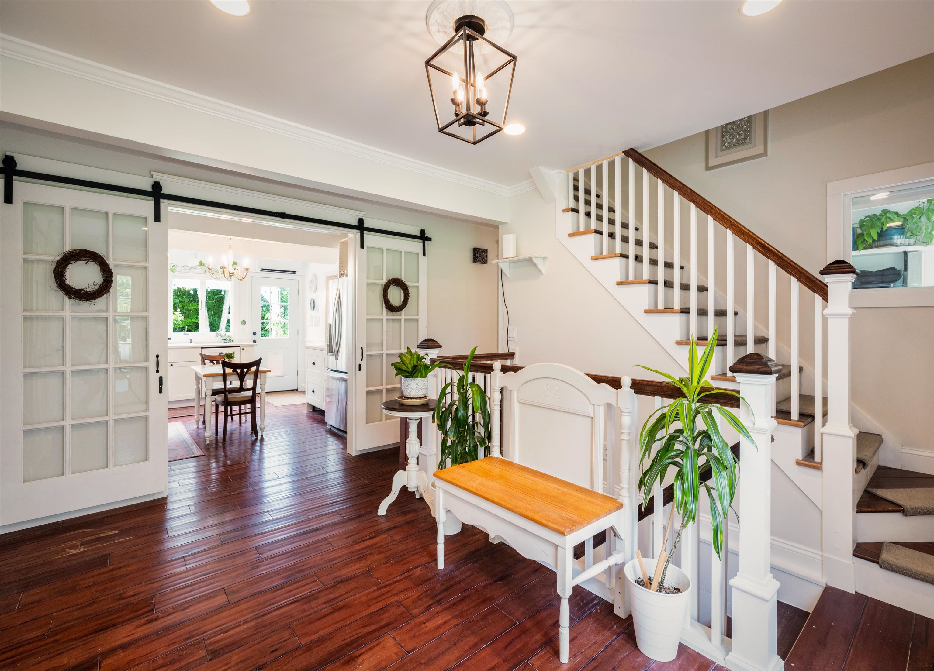
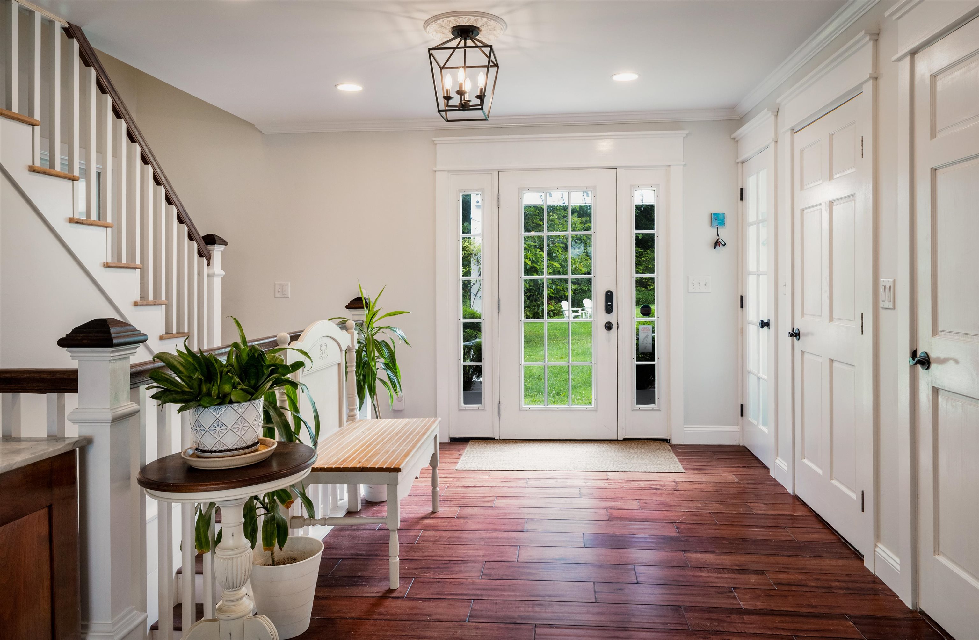
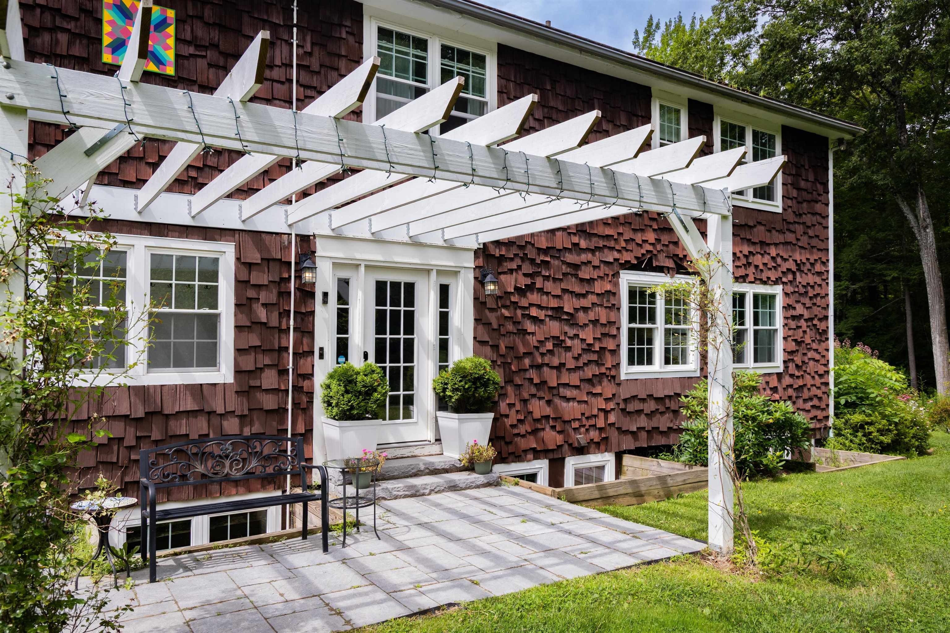
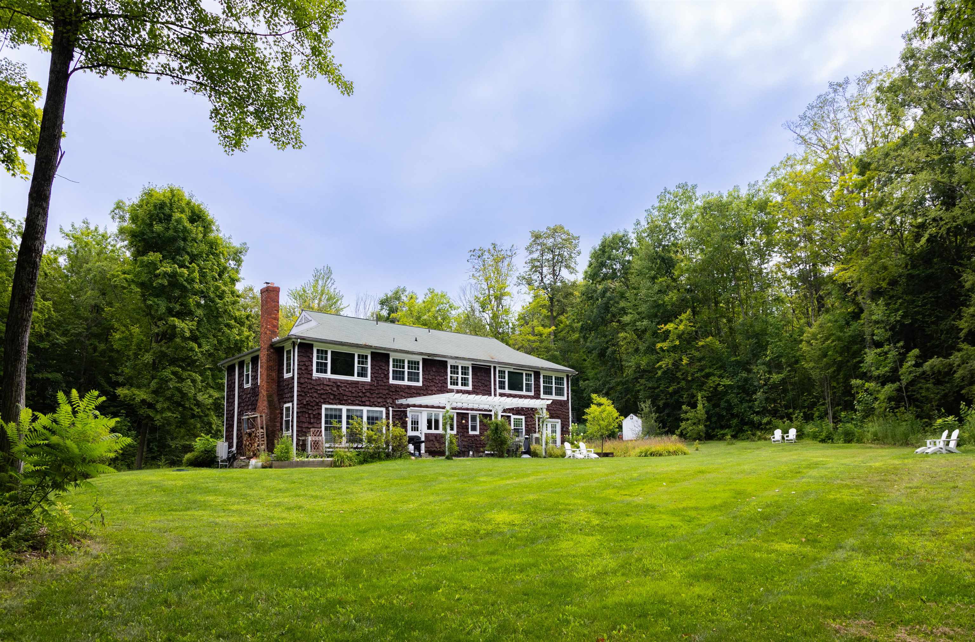
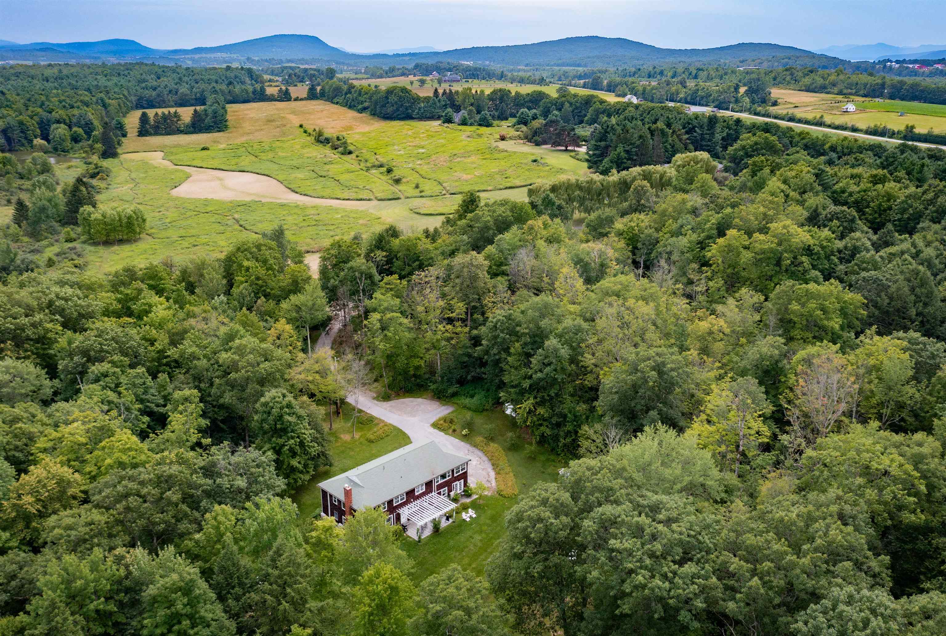
General Property Information
- Property Status:
- Active
- Price:
- $1, 790, 000
- Assessed:
- $0
- Assessed Year:
- County:
- VT-Chittenden
- Acres:
- 8.02
- Property Type:
- Single Family
- Year Built:
- 1972
- Agency/Brokerage:
- Kathleen OBrien
Four Seasons Sotheby's Int'l Realty - Bedrooms:
- 8
- Total Baths:
- 10
- Sq. Ft. (Total):
- 6460
- Tax Year:
- 1972
- Taxes:
- $10, 383
- Association Fees:
Hearthwood-Live, Earn & Thrive in Charlotte, Vermont! Discover Hearthwood, a one-of-a-kind home operating as a successful Airbnb with consistent 5-star reviews and earning $180, 000 annually, making it ideal for those looking to live where they work in the heart of Vermont. The spacious owner’s quarters occupy the east side of the residence and feature a large well appointed kitchen, open living and dining areas, two main-floor offices, a second-floor primary ensuite, two additional bedrooms, three bathrooms, a family room, and a craft room. Creative design and abundant natural light make every space inviting. Guests enjoy 6 private, upscale ensuite rooms with nice bathrooms and a group living room, all separated from the owners' quarters. Since 2013, Hearthwood has been thoughtfully renovated, blending comfort with functionality. A full list of improvements and financials is available for review. Set on 8 private acres, the property offers lush gardens and lawns, mature woodlands, pergolas, patios, and a relaxing outdoor sauna. Located minutes from Charlotte Beach, Mt Philo State Park, Shelburne Farms, and Shelburne Village, this property combines rural charm with convenient access to some of Vermont’s most beloved destinations. Whether you continue its legacy as a top-rated Airbnb or create your own vision, Hearthwood offers the rare opportunity to live your Vermont dream while earning from home! Dropbox link of photos and walk-through video available.
Interior Features
- # Of Stories:
- 2
- Sq. Ft. (Total):
- 6460
- Sq. Ft. (Above Ground):
- 4460
- Sq. Ft. (Below Ground):
- 2000
- Sq. Ft. Unfinished:
- 216
- Rooms:
- 16
- Bedrooms:
- 8
- Baths:
- 10
- Interior Desc:
- Dining Area, In-Law/Accessory Dwelling, Kitchen Island, Living/Dining, Primary BR w/ BA, Natural Light, Indoor Storage, Walk-in Pantry, Window Treatment, Programmable Thermostat, 1st Floor Laundry
- Appliances Included:
- Dishwasher, Dryer, Microwave, Electric Range, Gas Range, Refrigerator, Washer, Heat Pump Water Heater
- Flooring:
- Tile, Wood
- Heating Cooling Fuel:
- Water Heater:
- Basement Desc:
- Climate Controlled, Concrete, Concrete Floor, Finished, Full, Storage Space, Interior Access, Exterior Access, Basement Stairs
Exterior Features
- Style of Residence:
- Colonial
- House Color:
- Grey
- Time Share:
- No
- Resort:
- Exterior Desc:
- Exterior Details:
- Garden Space, Natural Shade, Patio, Sauna
- Amenities/Services:
- Land Desc.:
- Country Setting, Landscaped, Near Golf Course, Near Shopping, Near Skiing, Near Hospital, Near School(s)
- Suitable Land Usage:
- Bed and Breakfast, Residential
- Roof Desc.:
- Shingle
- Driveway Desc.:
- Crushed Stone
- Foundation Desc.:
- Poured Concrete
- Sewer Desc.:
- 1500+ Gallon, Concrete, Mound Leach Field, On-Site Septic Exists, Private, Pumping Station, Septic Design Available, Soil Test Available, Septic
- Garage/Parking:
- No
- Garage Spaces:
- 0
- Road Frontage:
- 643
Other Information
- List Date:
- 2025-08-05
- Last Updated:


