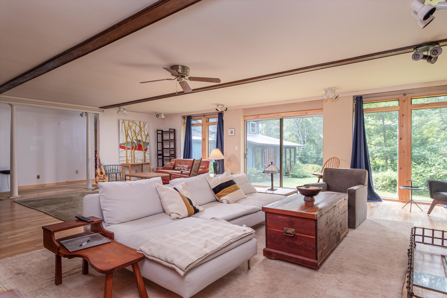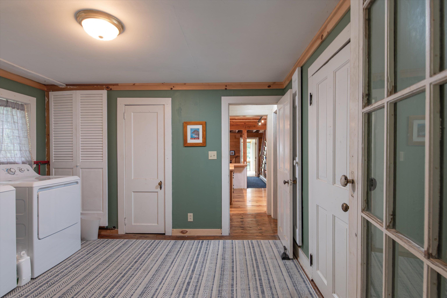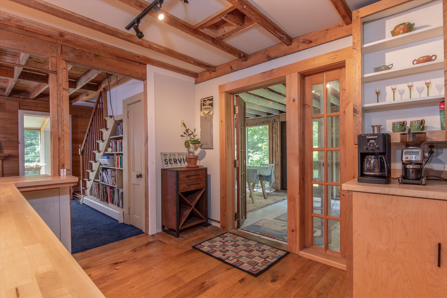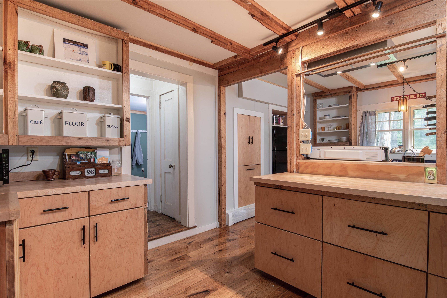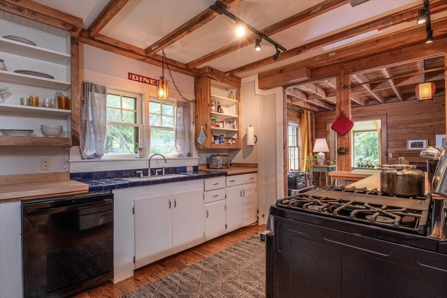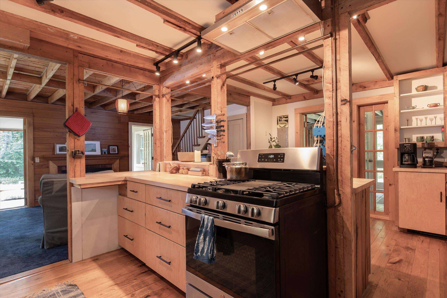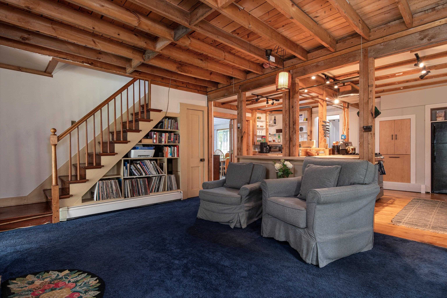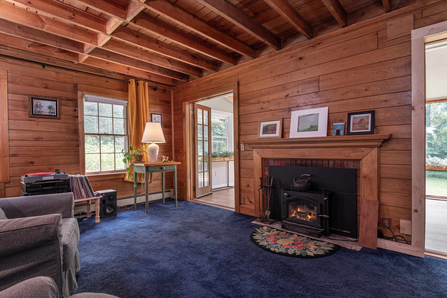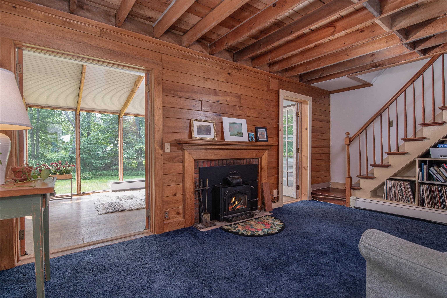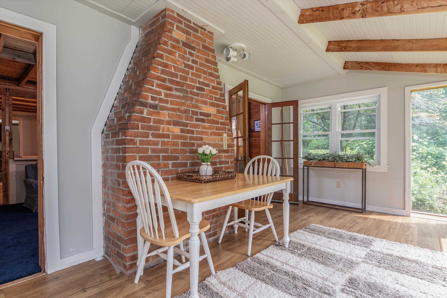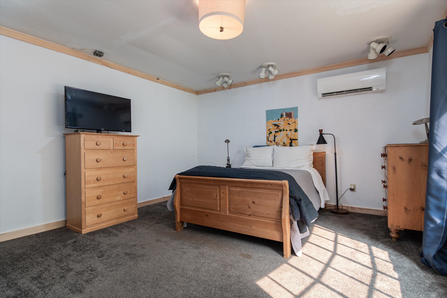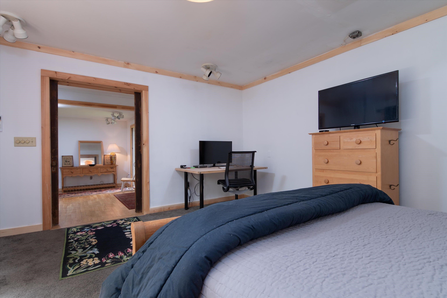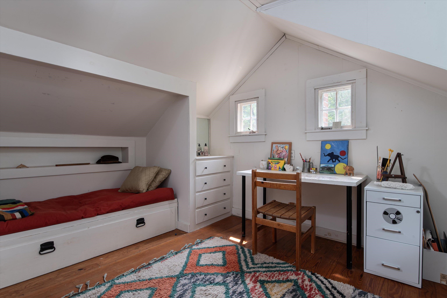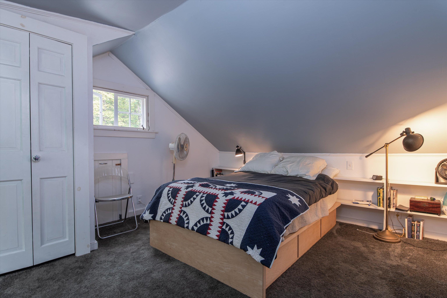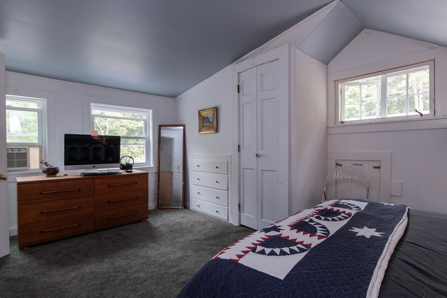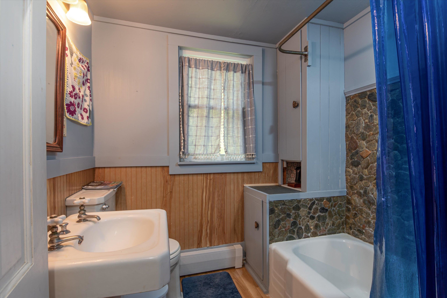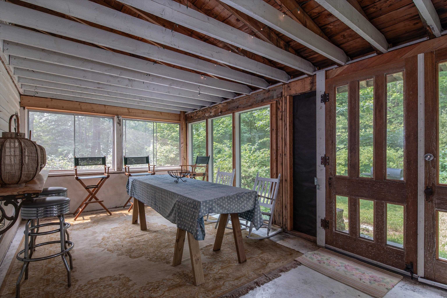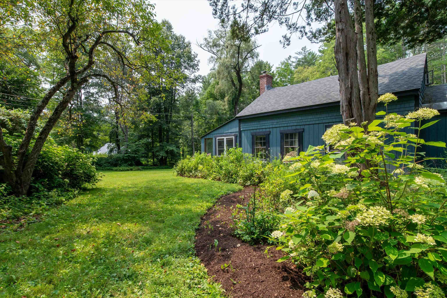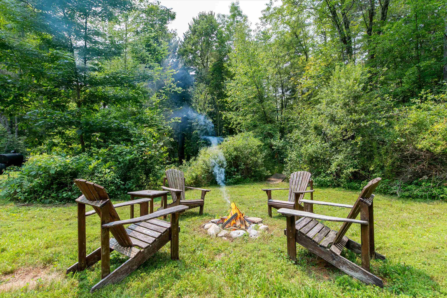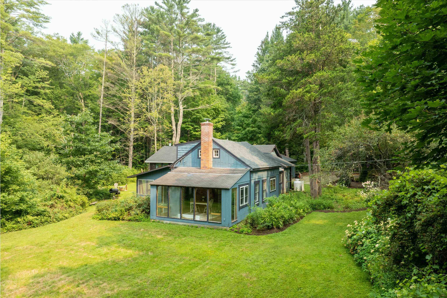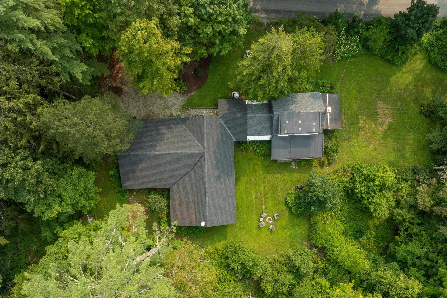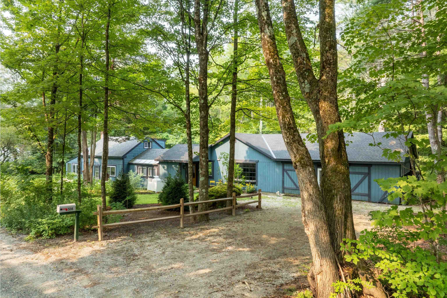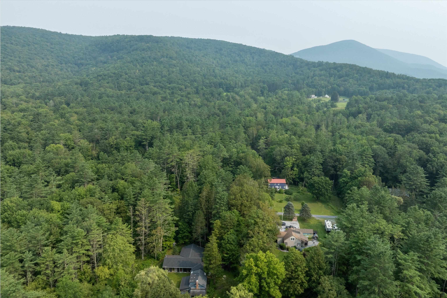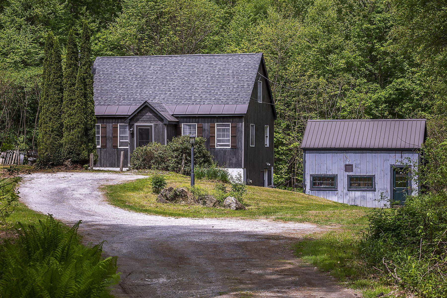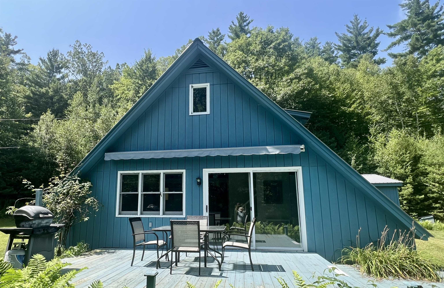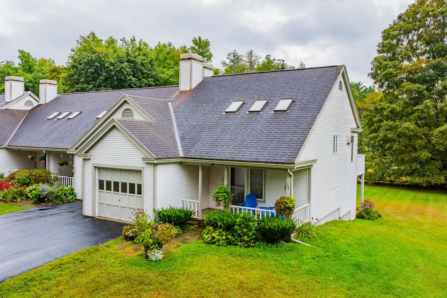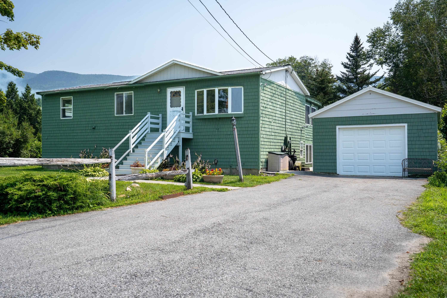1 of 29
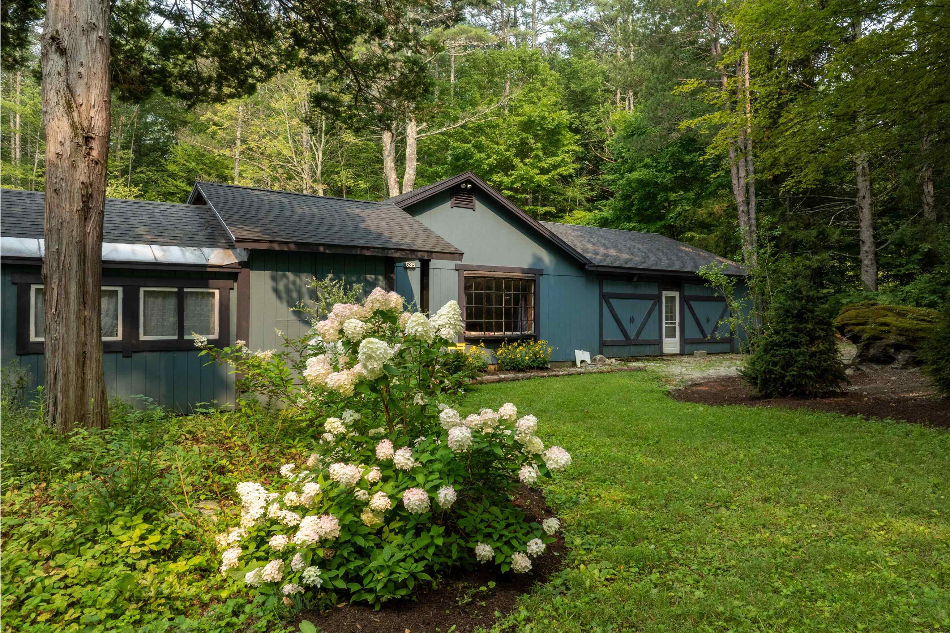
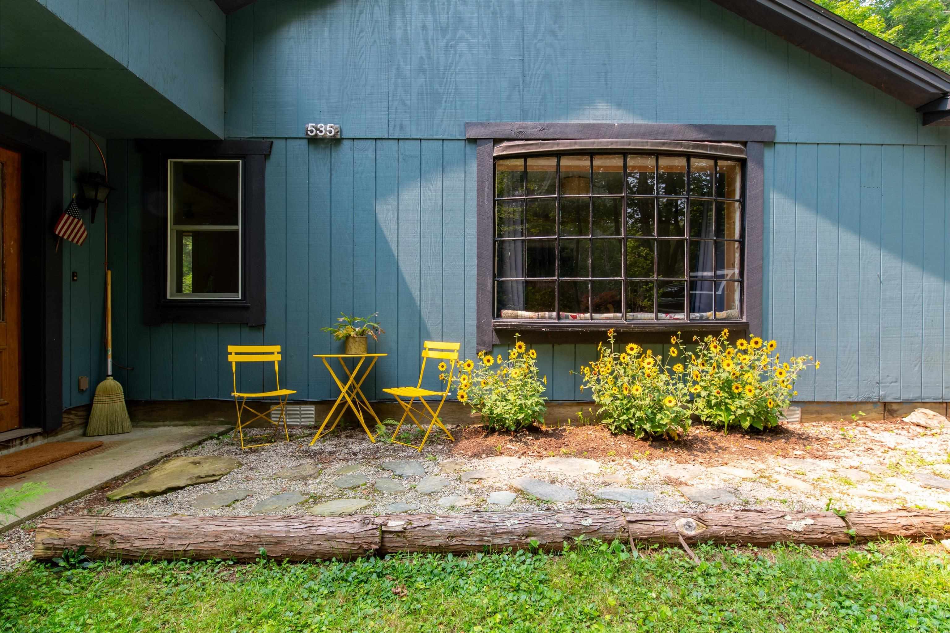
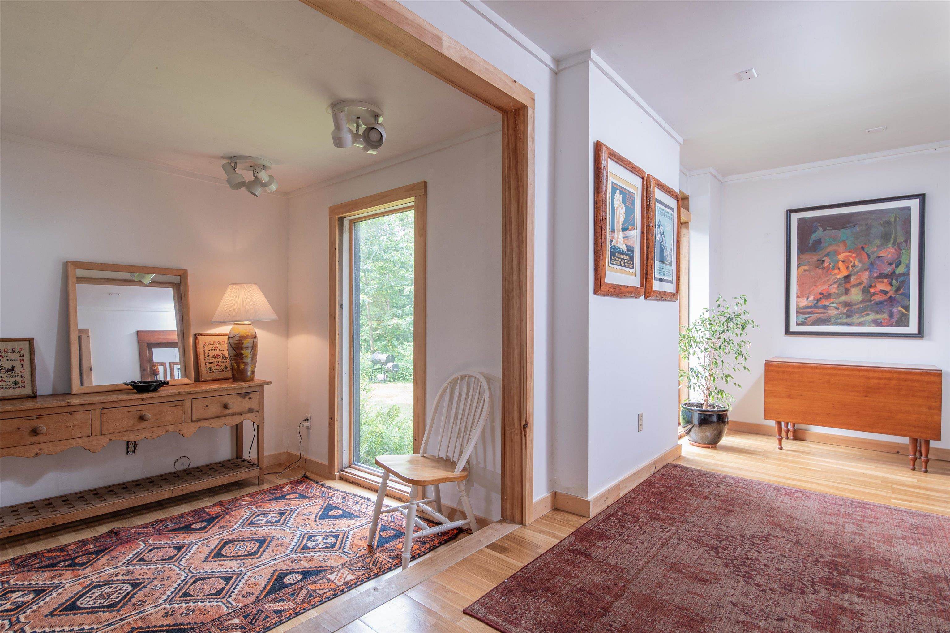
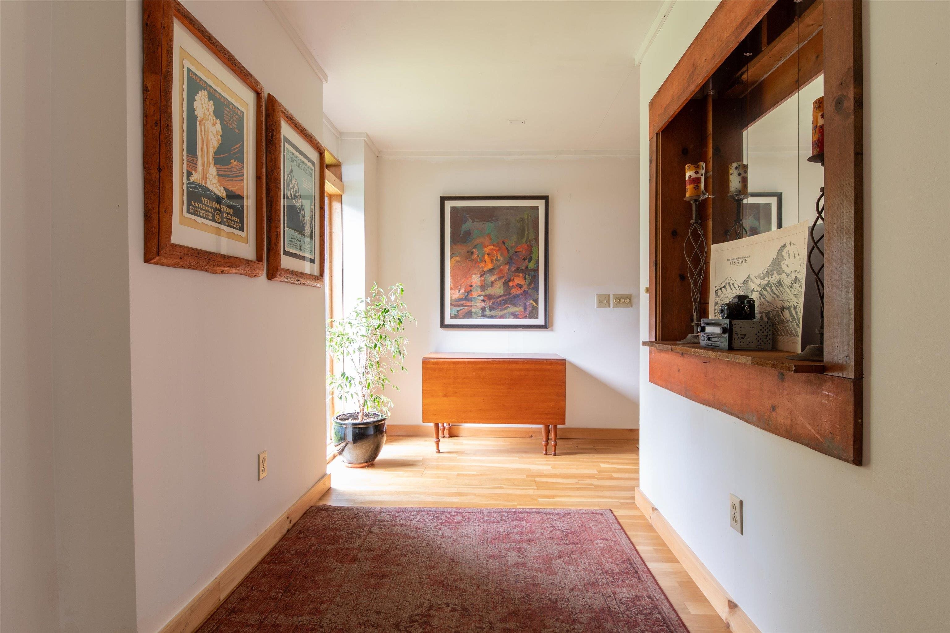
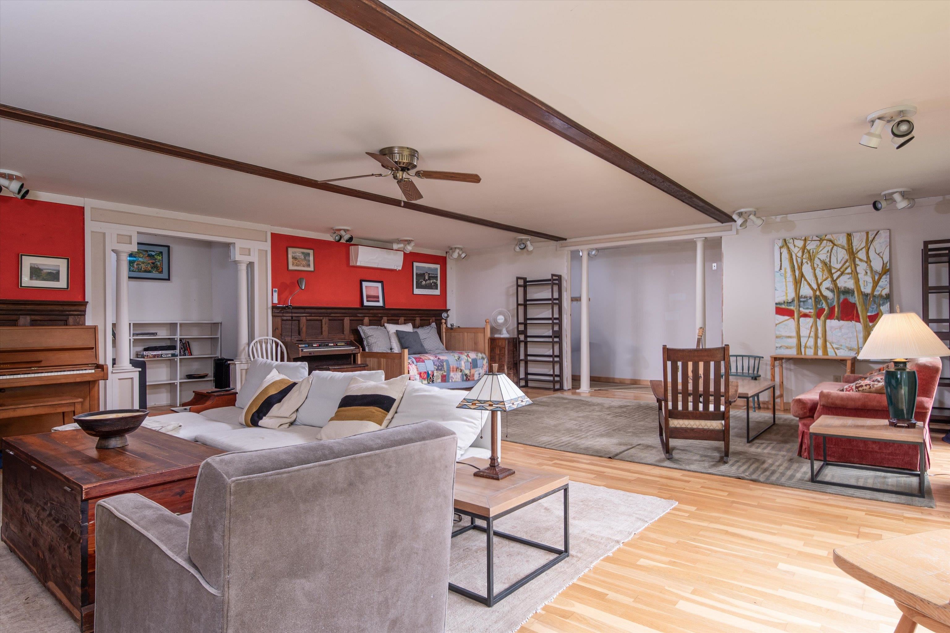
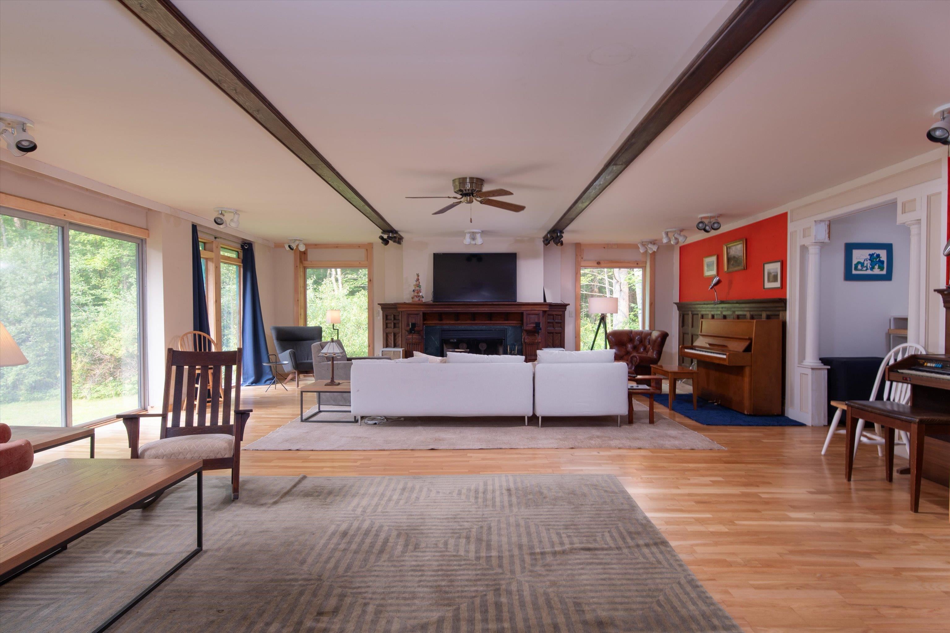
General Property Information
- Property Status:
- Active Under Contract
- Price:
- $359, 000
- Assessed:
- $0
- Assessed Year:
- County:
- VT-Bennington
- Acres:
- 3.60
- Property Type:
- Single Family
- Year Built:
- 1939
- Agency/Brokerage:
- Annette Gallo
Real Broker LLC - Bedrooms:
- 3
- Total Baths:
- 2
- Sq. Ft. (Total):
- 2831
- Tax Year:
- 2024
- Taxes:
- $2, 758
- Association Fees:
This beautifully updated farmhouse blends classic charm with modern convenience on a picturesque 3.6-acre lot. Featuring 3 bedrooms and 2 baths, including a first-floor bed and bath, this home offers flexible living space for guests, multigenerational living, or a home office setup. Enjoy the open kitchen/living area with a cozy woodstove (2022), a spacious great room ideal for entertaining, a sun-filled sunroom perfect for plants and peaceful mornings, and an enclosed porch for seasonal enjoyment. The remodeled kitchen (2023) features sleek cabinetry and all new GE appliances (2021). A first-floor laundry and mudroom provide practical ease for country living. Upstairs, you'll find two additional bedrooms and a half bath with ample storage and natural light throughout. Step outside to a private backyard oasis with mature trees, perennial flower beds, raspberry bushes, open space, and a charming bridge leading to a tranquil stream—perfect for birdwatching, gardening, or quiet reflection. The attached 2-car garage includes extra storage and expansion potential, offering opportunities for a workshop, studio, or additional living space. Major updates include: nearly all new roof (2021), chimney repointed (2024), water pump (2022), mini-splits (2022), exterior paint (2022), tree work (2021), many new windows, and regraded driveway (2025). Ready to make your own, full of warmth and natural light—this is a rare property with space, comfort, and character.
Interior Features
- # Of Stories:
- 1.5
- Sq. Ft. (Total):
- 2831
- Sq. Ft. (Above Ground):
- 2831
- Sq. Ft. (Below Ground):
- 0
- Sq. Ft. Unfinished:
- 179
- Rooms:
- 9
- Bedrooms:
- 3
- Baths:
- 2
- Interior Desc:
- Cathedral Ceiling, 1 Fireplace, Kitchen Island, Kitchen/Family, Natural Light, Natural Woodwork, Wood Stove Insert, 1st Floor Laundry
- Appliances Included:
- Dishwasher, Dryer, Refrigerator, Washer
- Flooring:
- Carpet, Hardwood, Laminate
- Heating Cooling Fuel:
- Water Heater:
- Basement Desc:
- Crawl Space
Exterior Features
- Style of Residence:
- Farmhouse
- House Color:
- Blue
- Time Share:
- No
- Resort:
- Exterior Desc:
- Exterior Details:
- Amenities/Services:
- Land Desc.:
- Country Setting, Landscaped, Level, Stream, Wooded, Neighborhood
- Suitable Land Usage:
- Roof Desc.:
- Membrane, Asphalt Shingle
- Driveway Desc.:
- Gravel
- Foundation Desc.:
- Concrete, Concrete Slab
- Sewer Desc.:
- Cesspool
- Garage/Parking:
- Yes
- Garage Spaces:
- 2
- Road Frontage:
- 240
Other Information
- List Date:
- 2025-08-06
- Last Updated:


