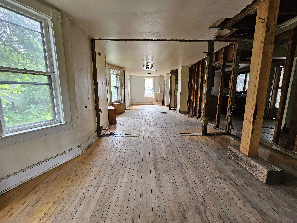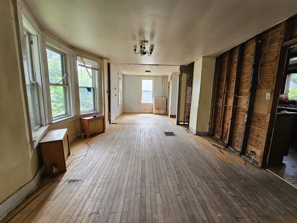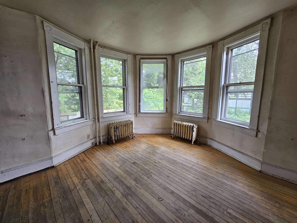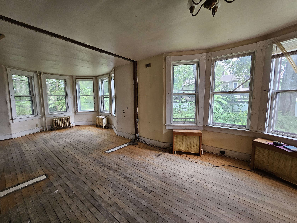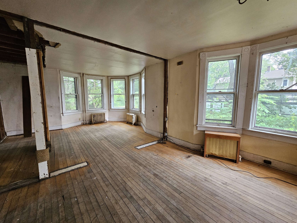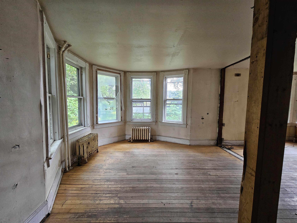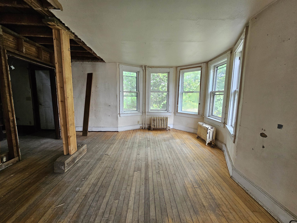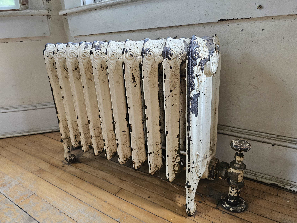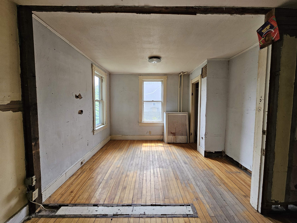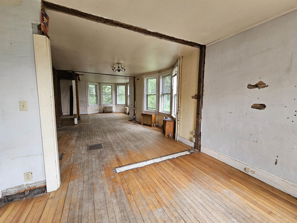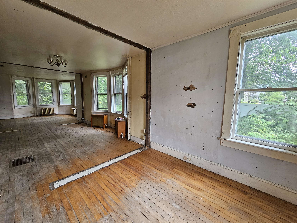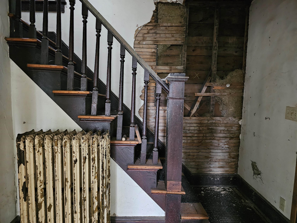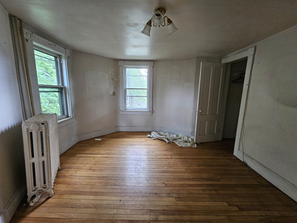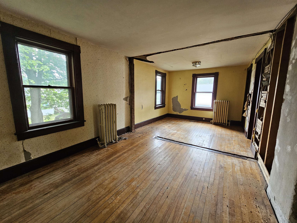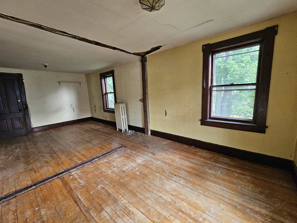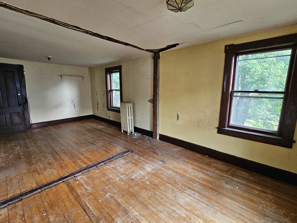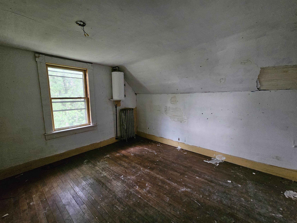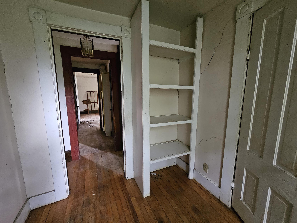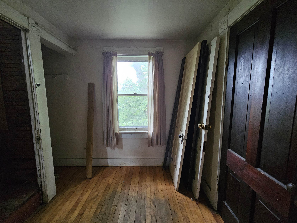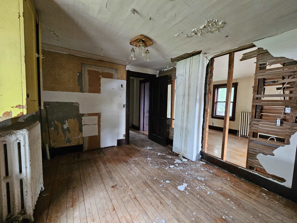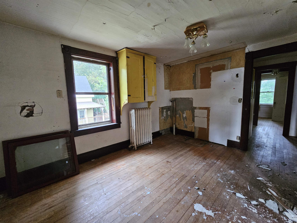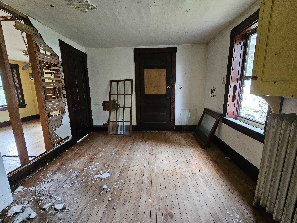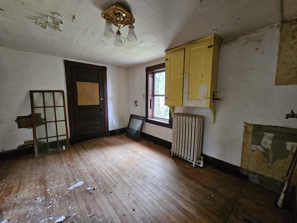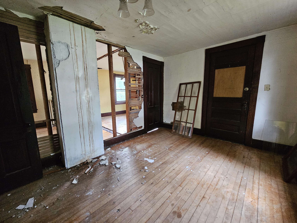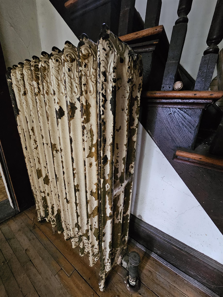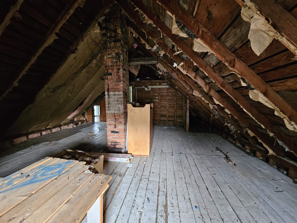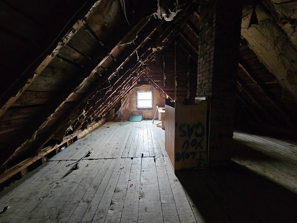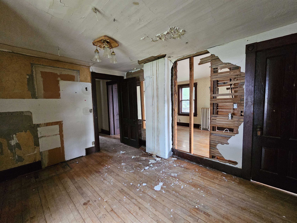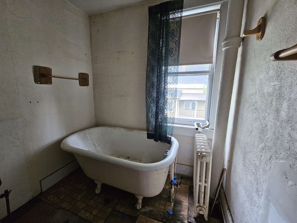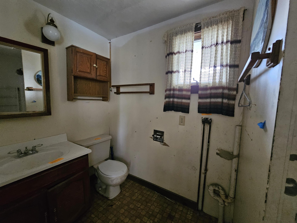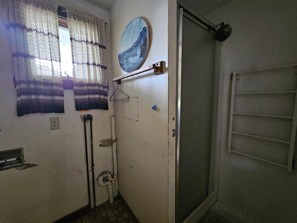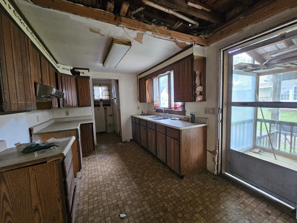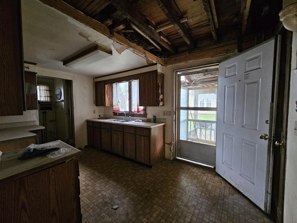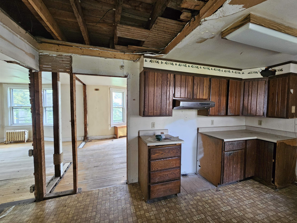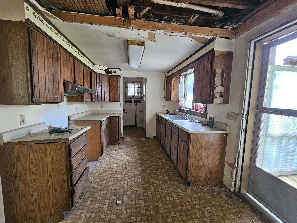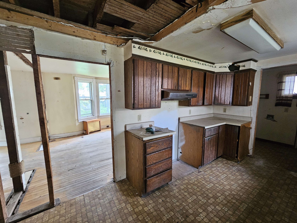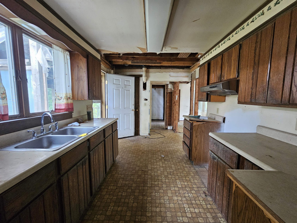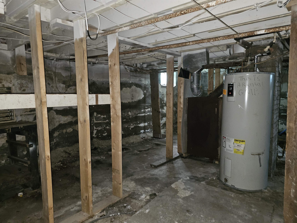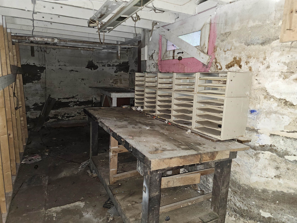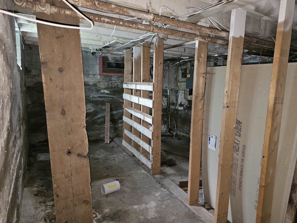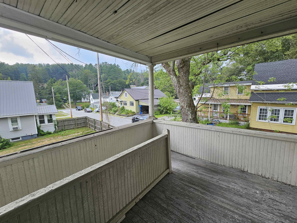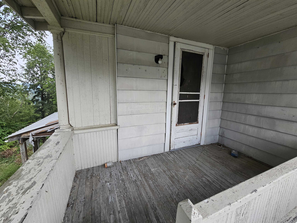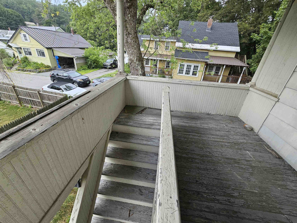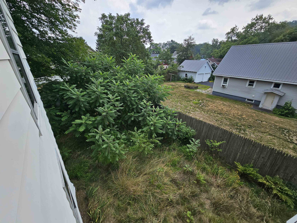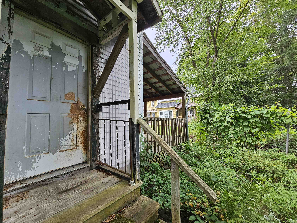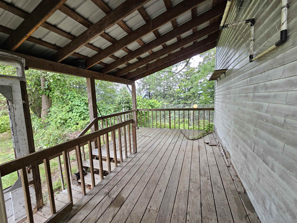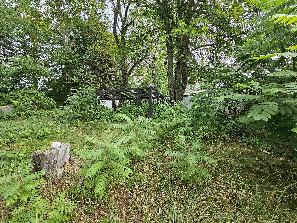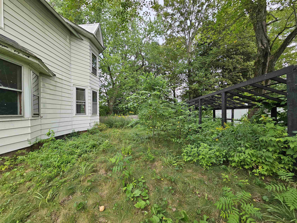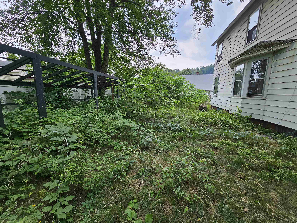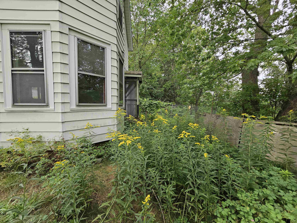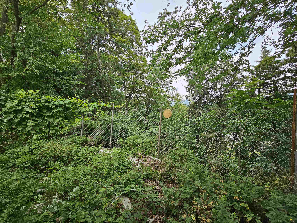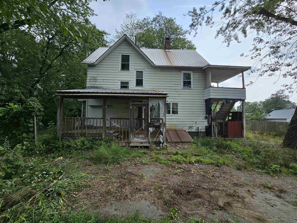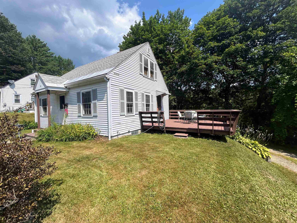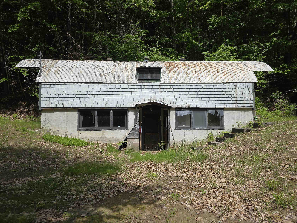1 of 58
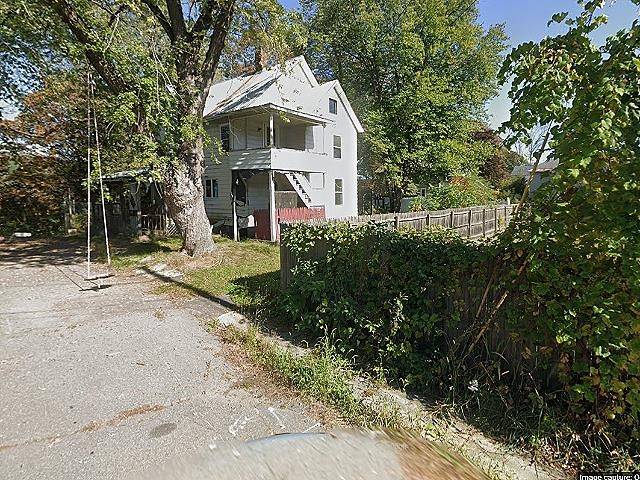
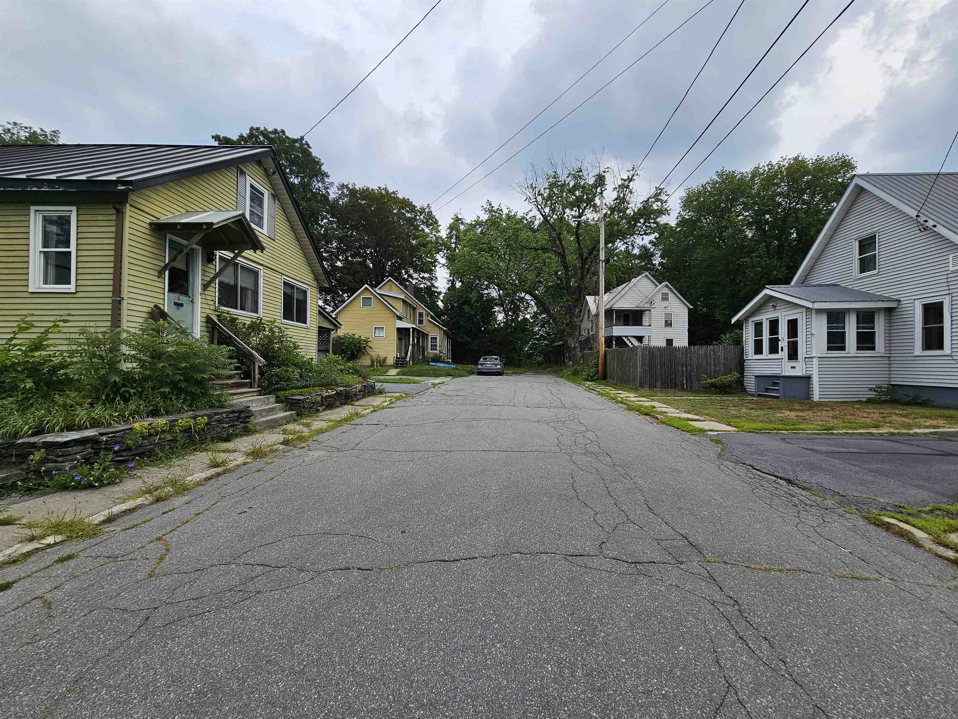
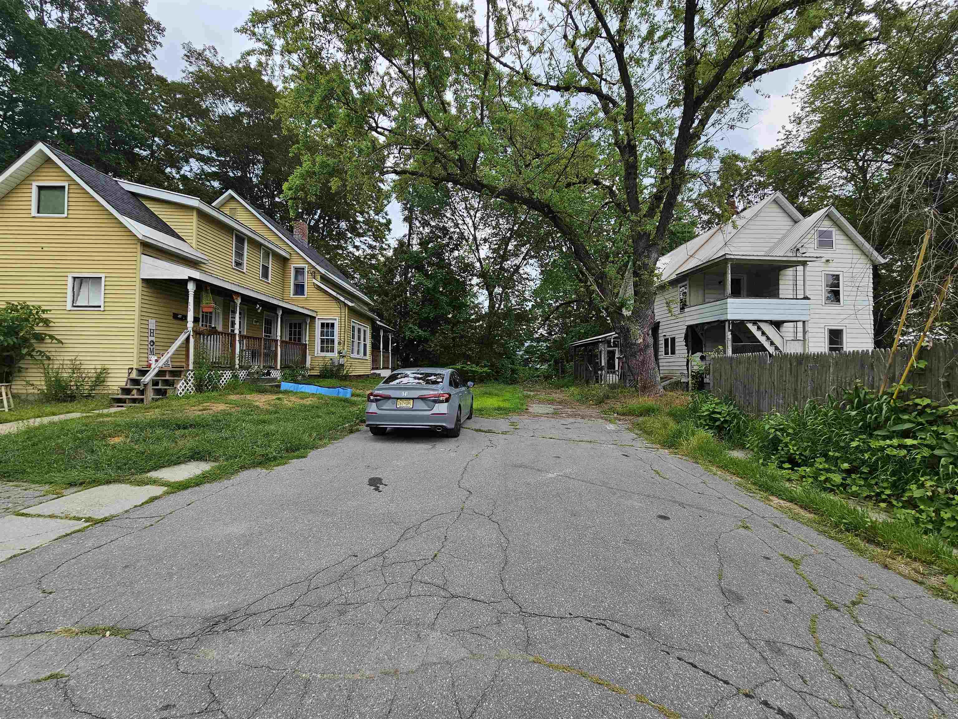
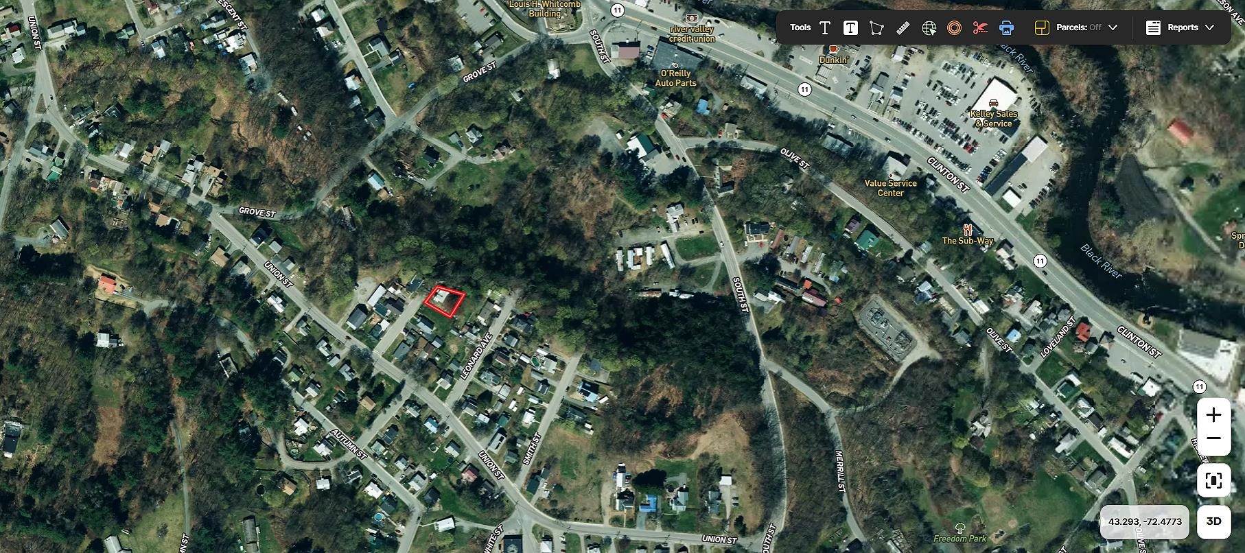
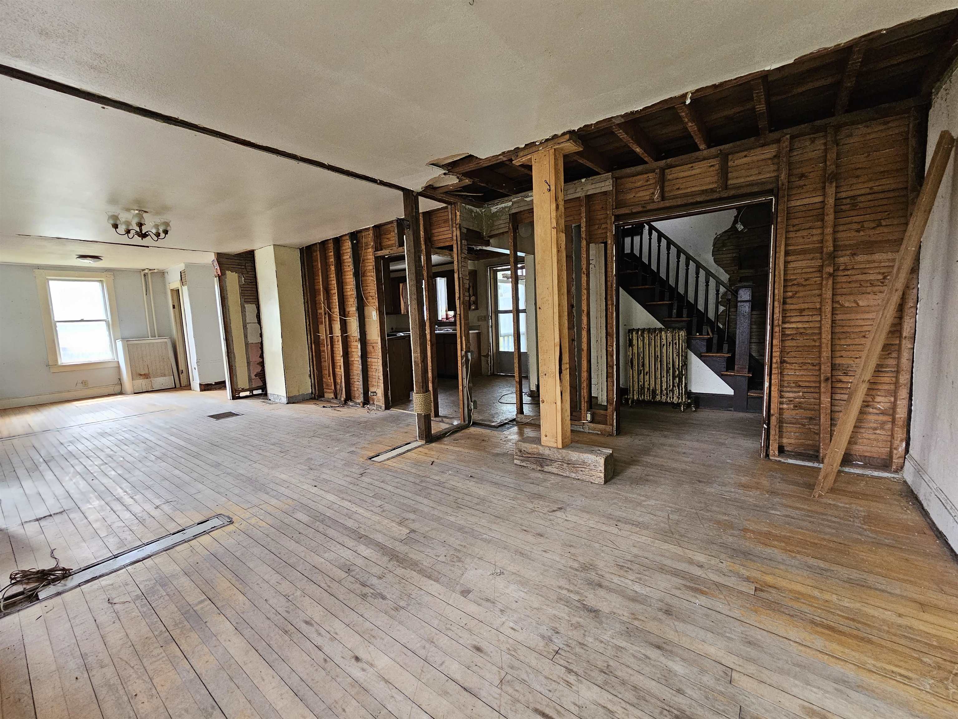
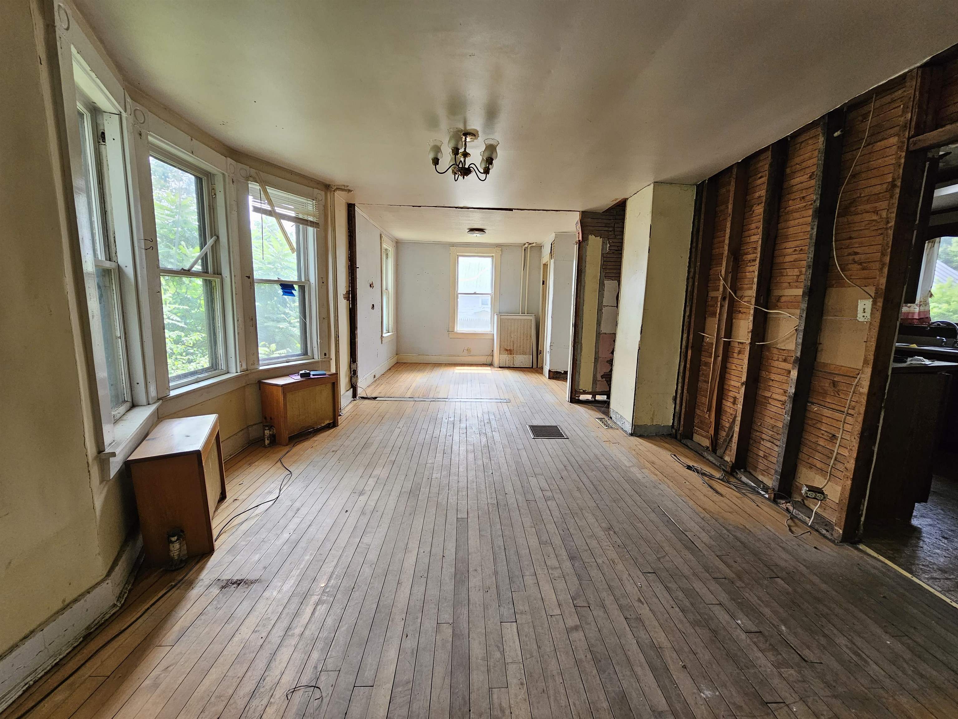
General Property Information
- Property Status:
- Active Under Contract
- Price:
- $79, 900
- Assessed:
- $0
- Assessed Year:
- County:
- VT-Windsor
- Acres:
- 0.40
- Property Type:
- Single Family
- Year Built:
- 1943
- Agency/Brokerage:
- Lisa Friedman
Great American Dream Realty - Bedrooms:
- 6
- Total Baths:
- 2
- Sq. Ft. (Total):
- 1850
- Tax Year:
- 2025
- Taxes:
- $2, 158
- Association Fees:
Classic Victorian home rests high upon a dead end street with potential for city views with some tree trimming. This home has been mostly gutted and is ready for you to complete into a large single family home or 2-3 apartments. There were previously two kitchens and there are three separate entrances. Many windows let in plenty of natural light. The hardwood floors and random width plank softwood floors (third floor) are in very good condition while the steam radiators add an element of charm. There is some beautiful woodwork in the doors and some moldings. Two rooms are octagonal in shape. The full basement has both interior and exterior access and has a high enough ceiling to be useful. Great bones – feels very solid. No sagging or tilting floors. Metal roof is 8 years old. Perfect fixer upper to build equity. It is just a half mile walk to downtown Springfield’s shops and restaurants and about two miles to Interstate 91. The end of street location with no through traffic is ideal. The yard is partially fenced and has mature trees for privacy.
Interior Features
- # Of Stories:
- 3
- Sq. Ft. (Total):
- 1850
- Sq. Ft. (Above Ground):
- 1850
- Sq. Ft. (Below Ground):
- 0
- Sq. Ft. Unfinished:
- 1000
- Rooms:
- 9
- Bedrooms:
- 6
- Baths:
- 2
- Interior Desc:
- Dining Area, In-Law/Accessory Dwelling, Living/Dining, Walkup Attic
- Appliances Included:
- Flooring:
- Hardwood, Softwood
- Heating Cooling Fuel:
- Water Heater:
- Basement Desc:
- Bulkhead, Concrete Floor, Full, Exterior Stairs, Interior Stairs, Storage Space, Unfinished, Interior Access, Exterior Access
Exterior Features
- Style of Residence:
- Colonial, Victorian
- House Color:
- White
- Time Share:
- No
- Resort:
- Exterior Desc:
- Exterior Details:
- Deck, Partial Fence , Porch
- Amenities/Services:
- Land Desc.:
- View, Abuts Conservation, Near Country Club, Near Paths, Near Shopping, Near Public Transportatn, Near Hospital, Near School(s)
- Suitable Land Usage:
- Roof Desc.:
- Metal
- Driveway Desc.:
- Paved
- Foundation Desc.:
- Concrete
- Sewer Desc.:
- Public
- Garage/Parking:
- No
- Garage Spaces:
- 0
- Road Frontage:
- 0
Other Information
- List Date:
- 2025-08-06
- Last Updated:


