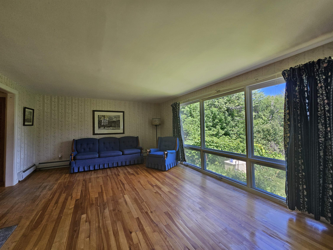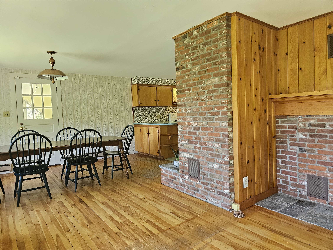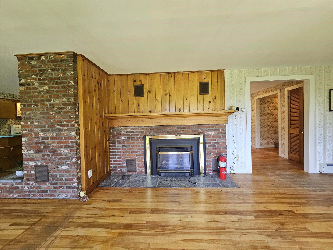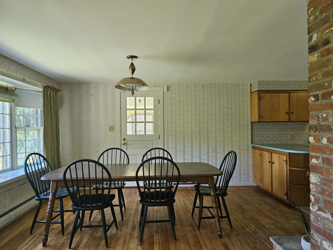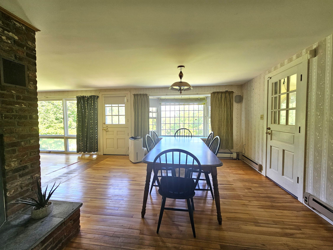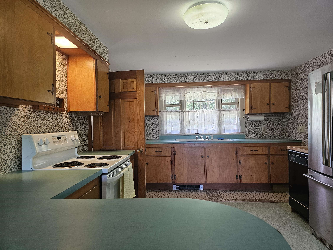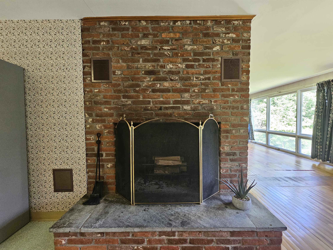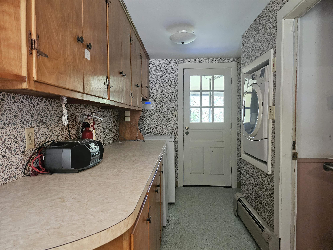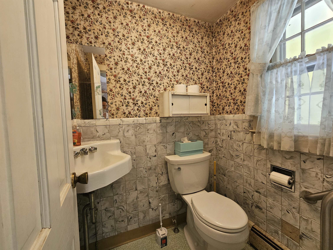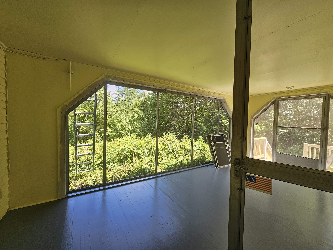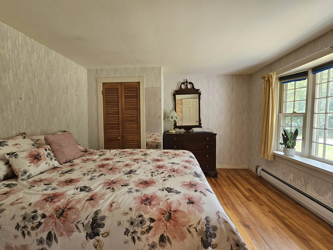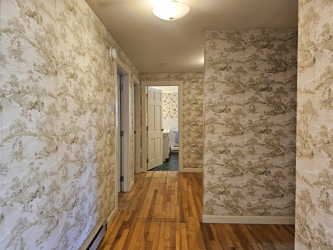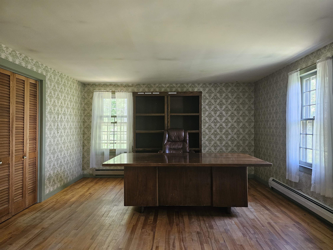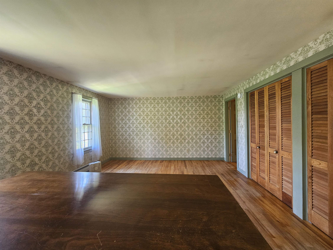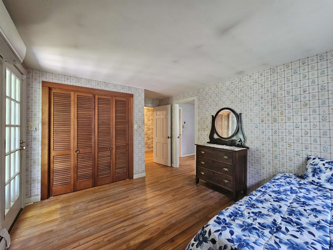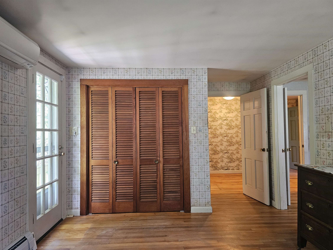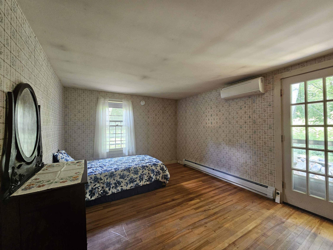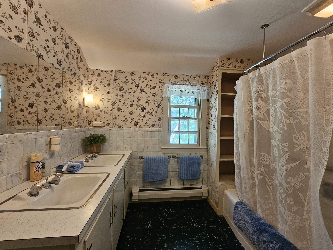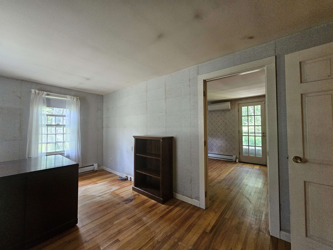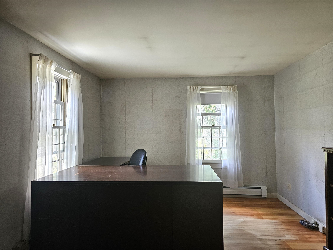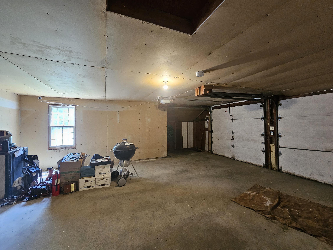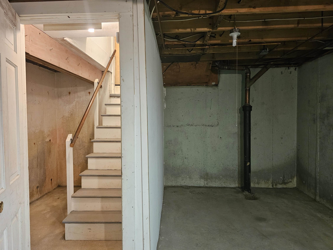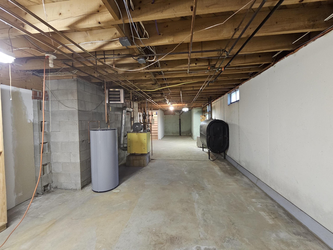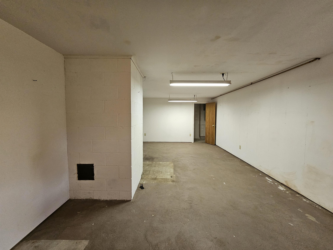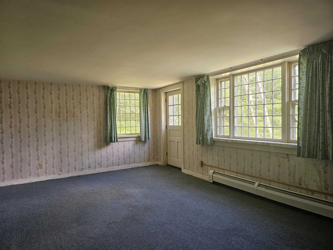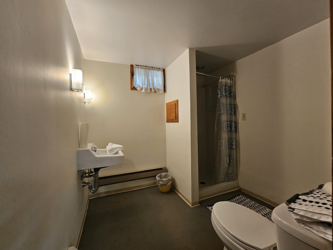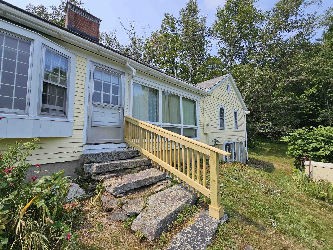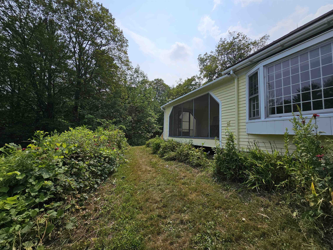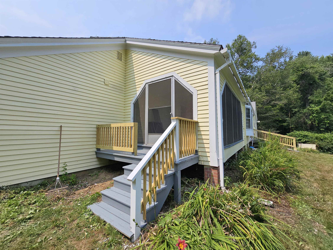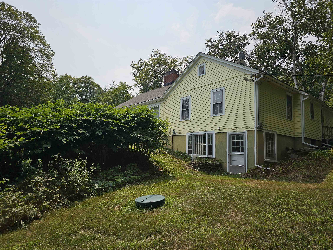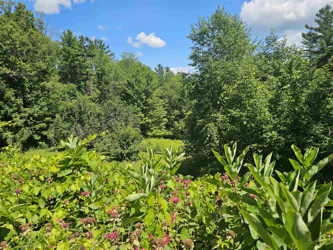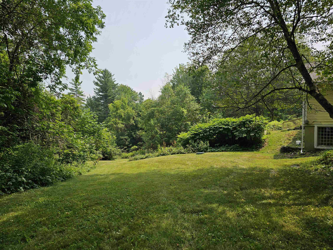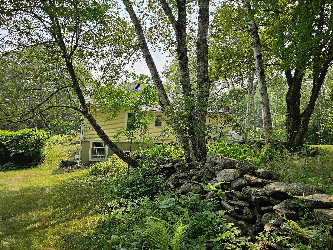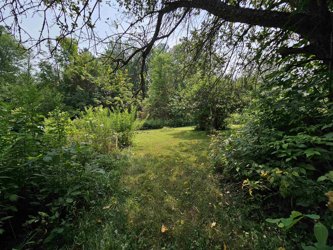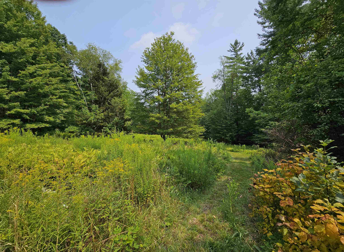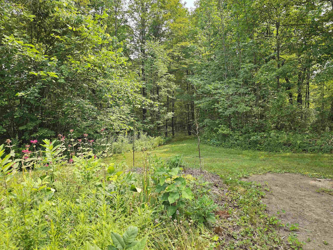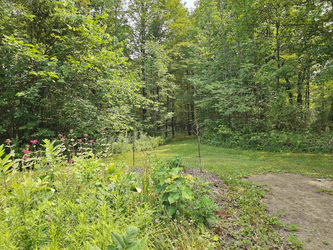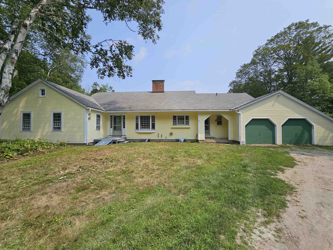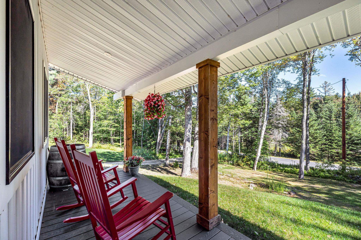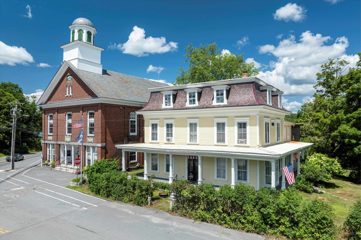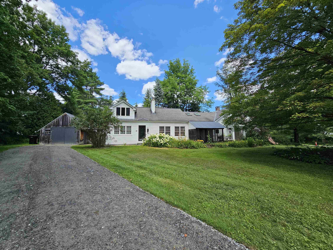1 of 44
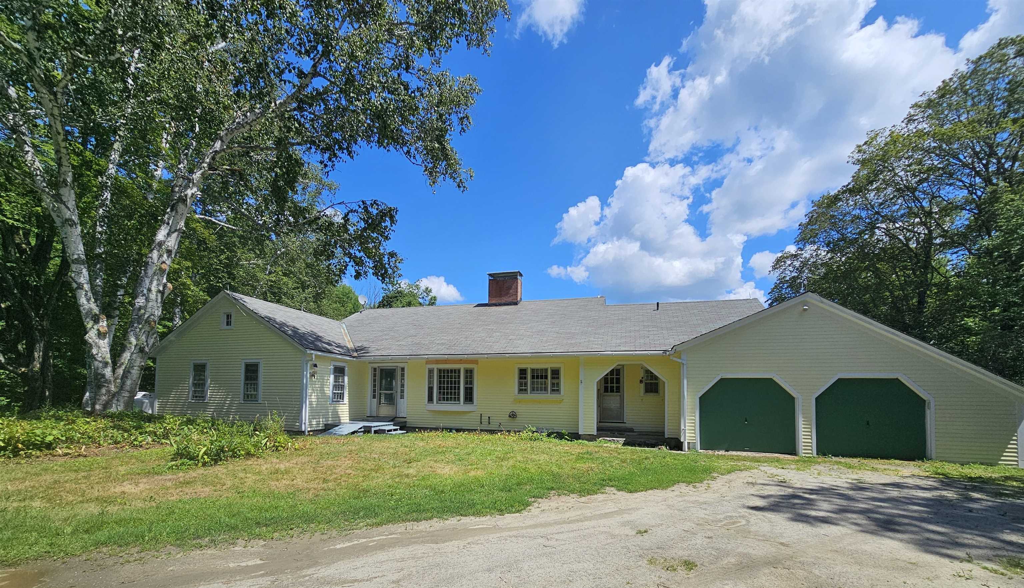
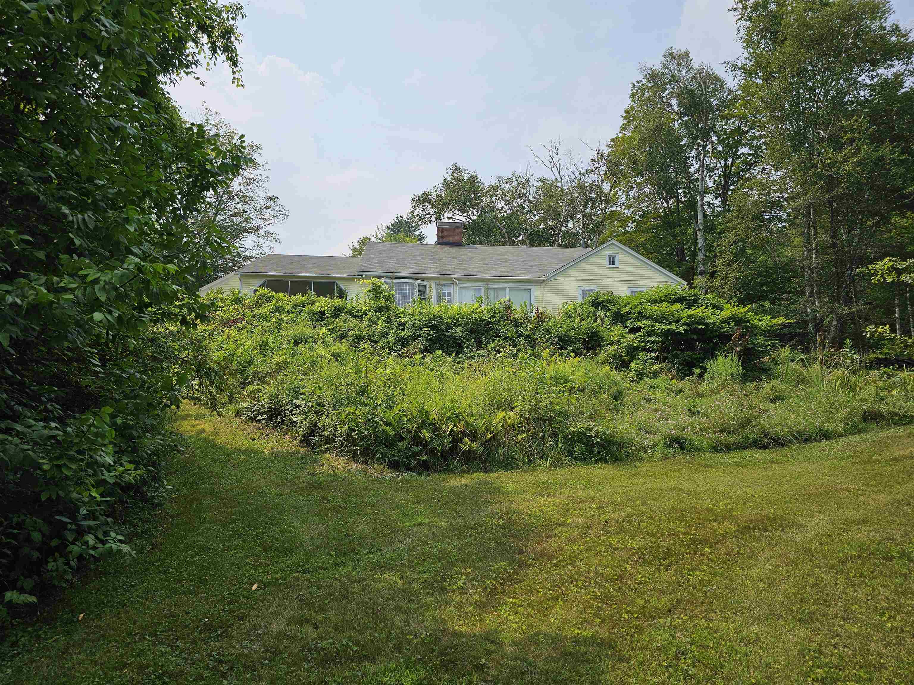
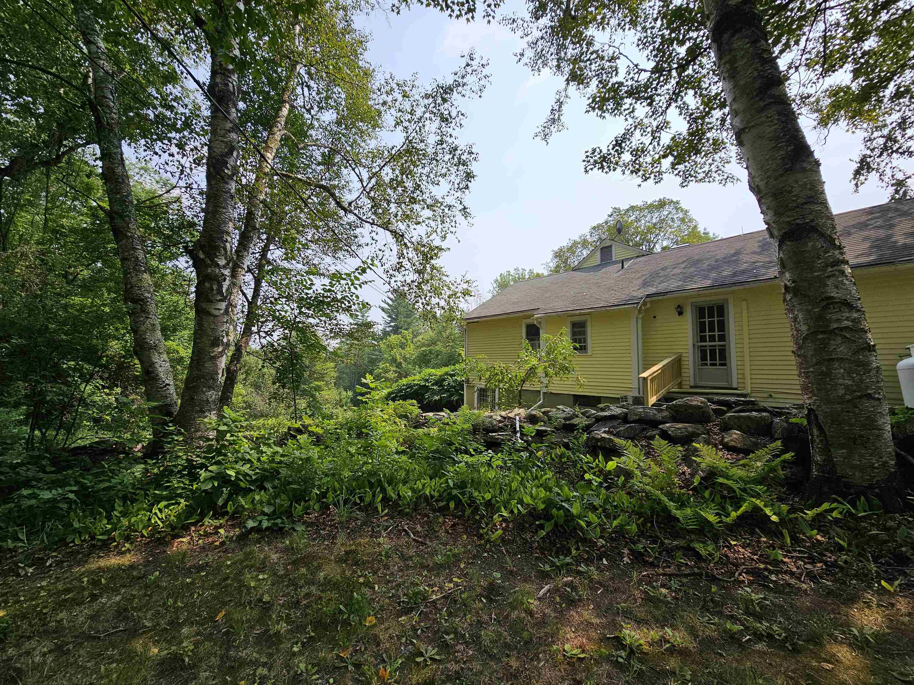
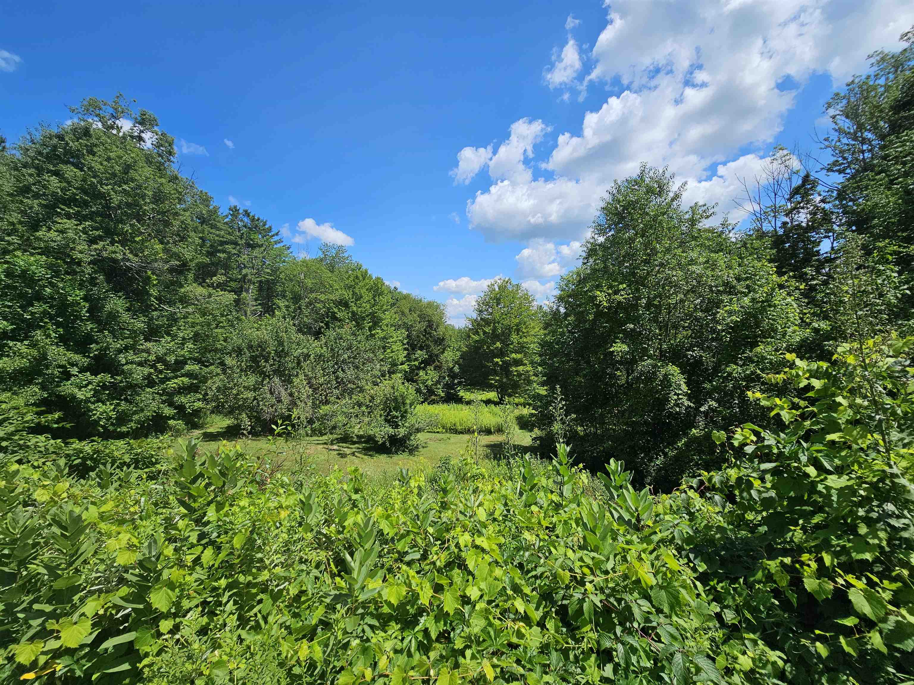
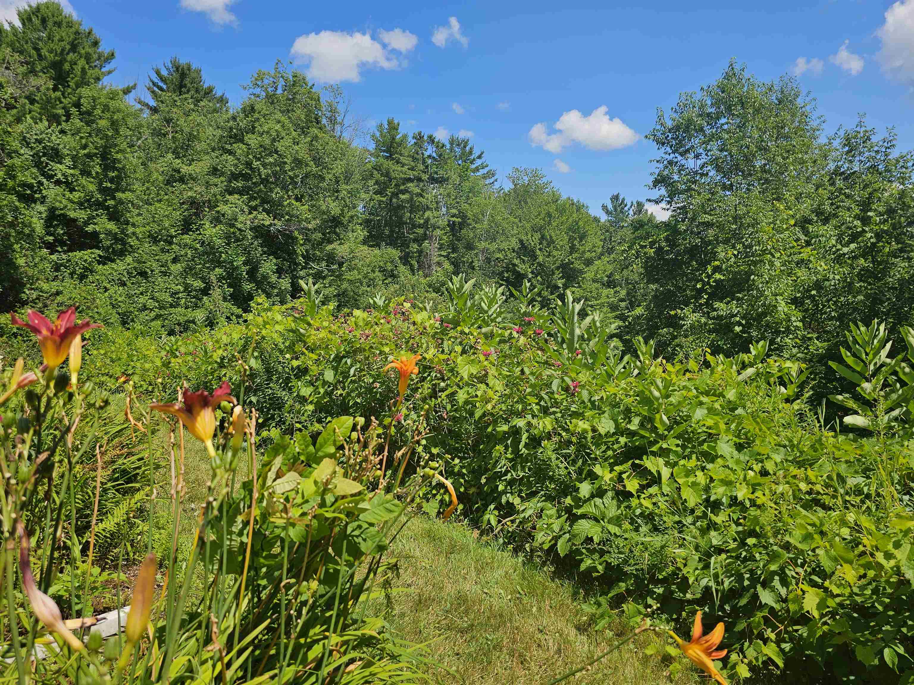
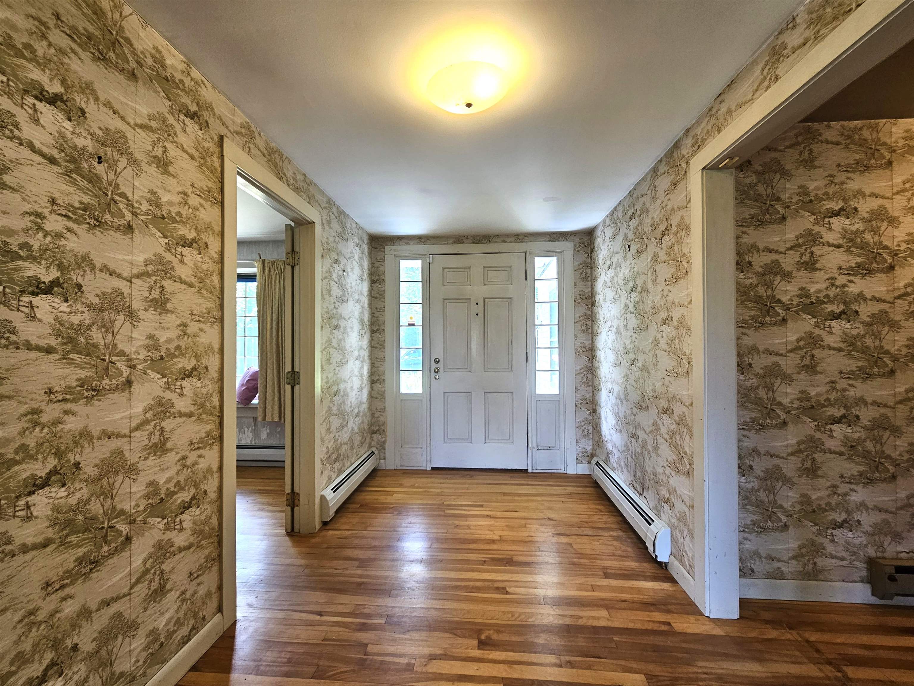
General Property Information
- Property Status:
- Active Under Contract
- Price:
- $525, 000
- Assessed:
- $0
- Assessed Year:
- County:
- VT-Windham
- Acres:
- 27.00
- Property Type:
- Single Family
- Year Built:
- 1963
- Agency/Brokerage:
- Jessica Landers
Barrett and Valley Associates Inc. - Bedrooms:
- 3
- Total Baths:
- 3
- Sq. Ft. (Total):
- 2342
- Tax Year:
- 2026
- Taxes:
- $5, 541
- Association Fees:
Welcome to Silver Birches — a serene Vermont retreat nestled on 27 acres along a quiet country road, perfectly situated Grafton and Chester villages. Sprawling ranch-style home offers a fantastic floor plan with generously sized rooms and a natural flow, making it ideal as a year-round homestead or a peaceful getaway. The open-concept kitchen and dining area, complete with a cozy fireplace and access to the screened porch, is ready for your dream renovation and connects seamlessly to the spacious living room. Enjoy relaxing by the propane-insert hearth in the living room while taking in sweeping views of the acreage stretching out behind the home. At the opposite end of the house, you'll find three large bedrooms, a full bathroom, and a sweet office just off the formal front entryway-perfect for remote work or creative pursuits. Beautiful hardwood floors run throughout, and the walls offer a canvas for your personal style. Whether you choose to keep some of the tasteful vintage wallpaper or start fresh, the potential is here! Full, dry basement with finished living space and a bathroom. Convenient mudroom/laundry area with a half bath connecting the attached two-car garage. Fresh exterior paint and clean results from recent water, radon, and septic inspections are available. 15 minutes from both Grafton and Chester villages, offering access to the best of Vermont: outdoor recreation, quaint shops, dining and more. A truly lovely home among the trees, come experience it!
Interior Features
- # Of Stories:
- 1
- Sq. Ft. (Total):
- 2342
- Sq. Ft. (Above Ground):
- 1958
- Sq. Ft. (Below Ground):
- 384
- Sq. Ft. Unfinished:
- 1576
- Rooms:
- 6
- Bedrooms:
- 3
- Baths:
- 3
- Interior Desc:
- 2 Fireplaces, 1st Floor Laundry
- Appliances Included:
- Dishwasher, Dryer, Refrigerator, Washer, Electric Stove, Water Heater
- Flooring:
- Hardwood, Vinyl
- Heating Cooling Fuel:
- Water Heater:
- Basement Desc:
- Interior Stairs, Walkout
Exterior Features
- Style of Residence:
- Ranch
- House Color:
- Yellow
- Time Share:
- No
- Resort:
- Exterior Desc:
- Exterior Details:
- Screened Porch
- Amenities/Services:
- Land Desc.:
- Country Setting, Level, Open, Rolling, Wooded
- Suitable Land Usage:
- Roof Desc.:
- Asphalt Shingle
- Driveway Desc.:
- Dirt
- Foundation Desc.:
- Concrete
- Sewer Desc.:
- Concrete, Conventional Leach Field
- Garage/Parking:
- Yes
- Garage Spaces:
- 2
- Road Frontage:
- 350
Other Information
- List Date:
- 2025-08-07
- Last Updated:


