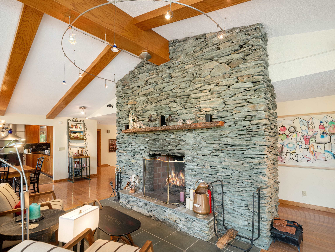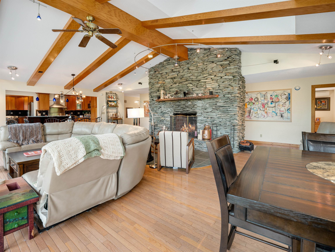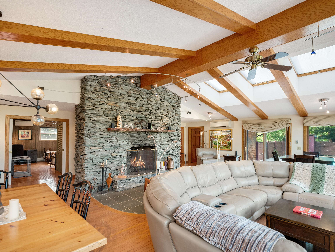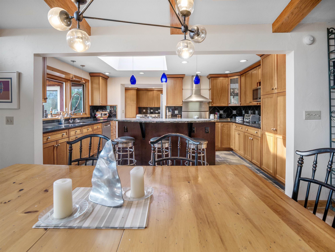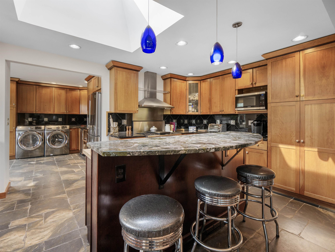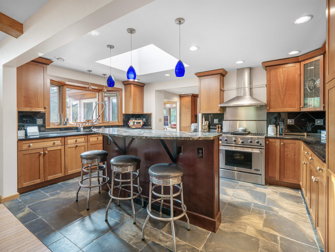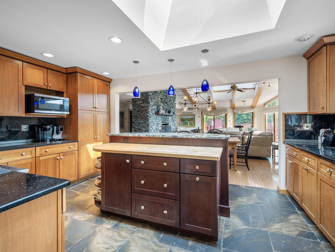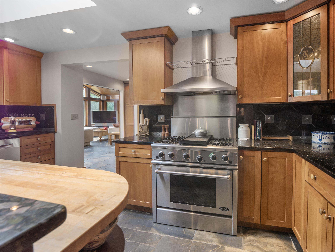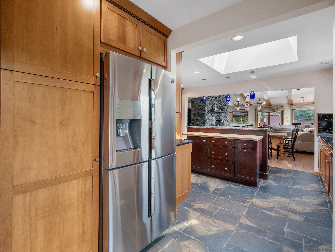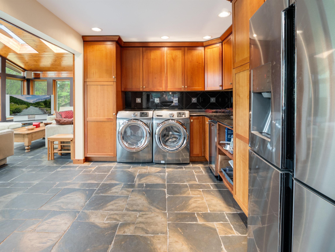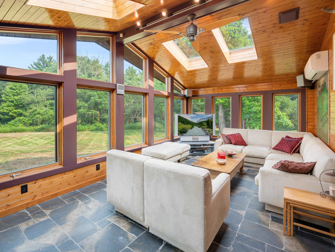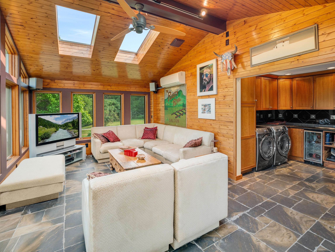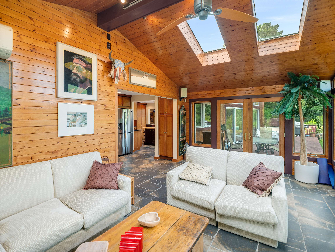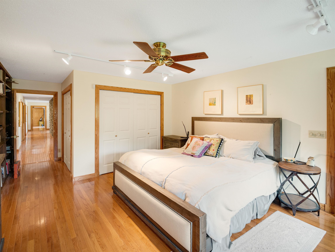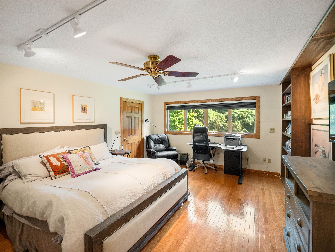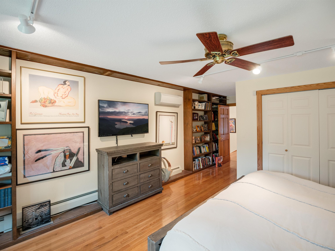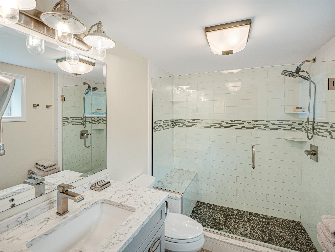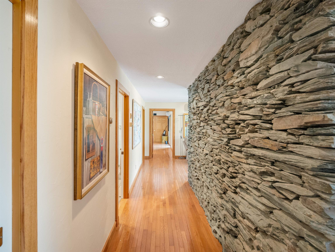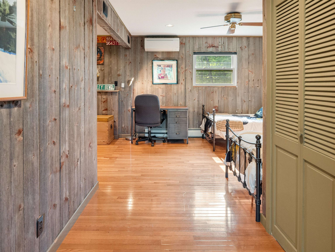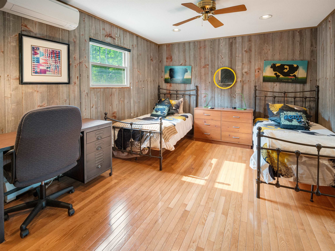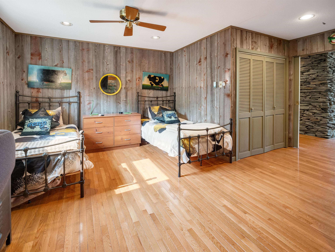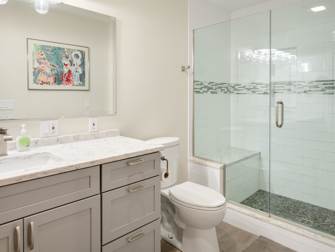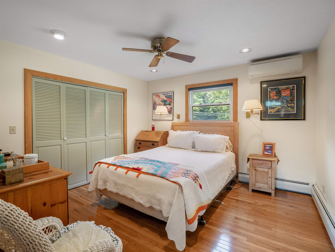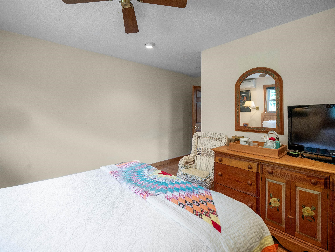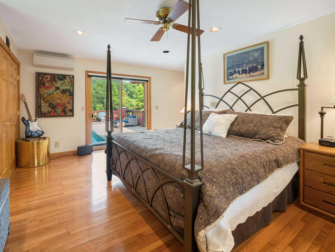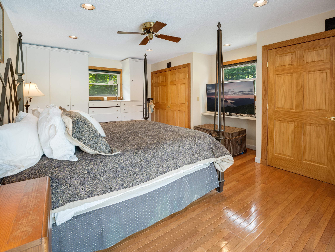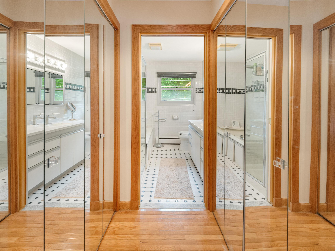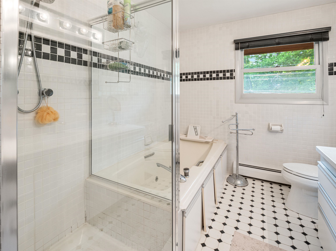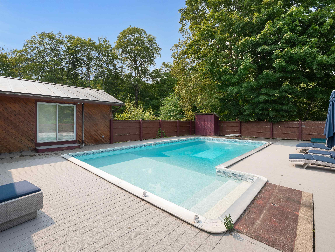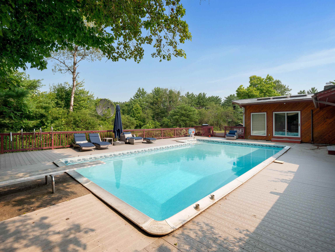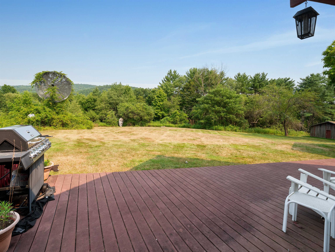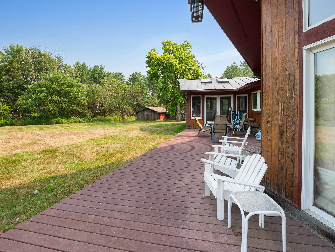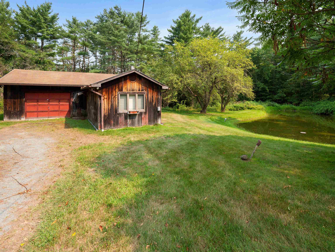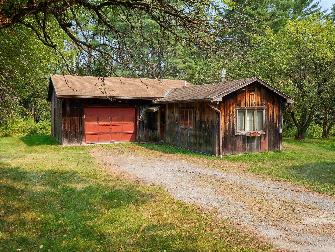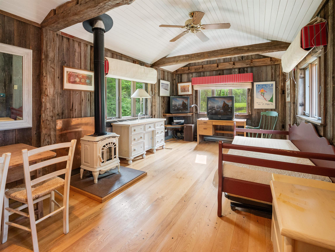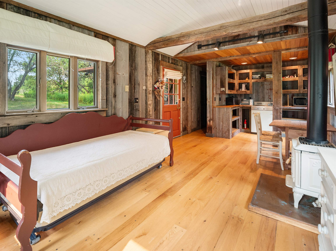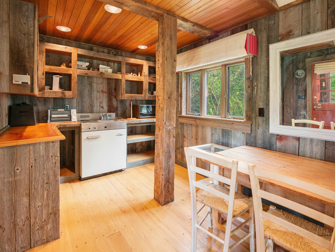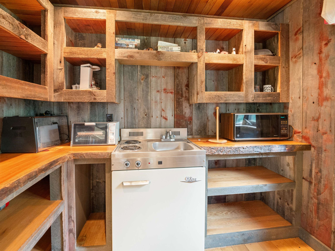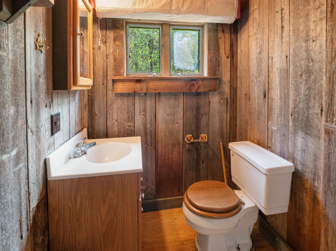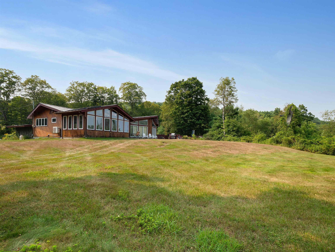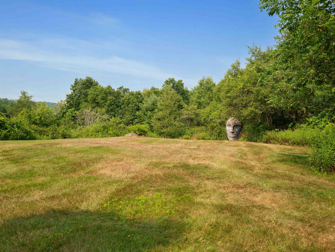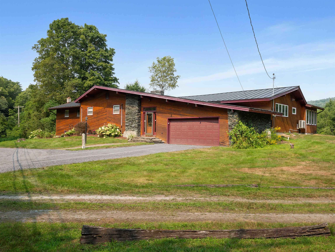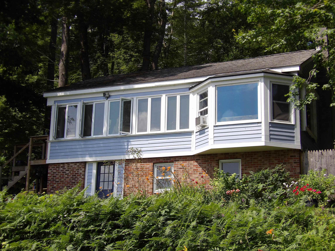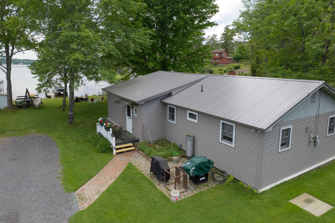1 of 48
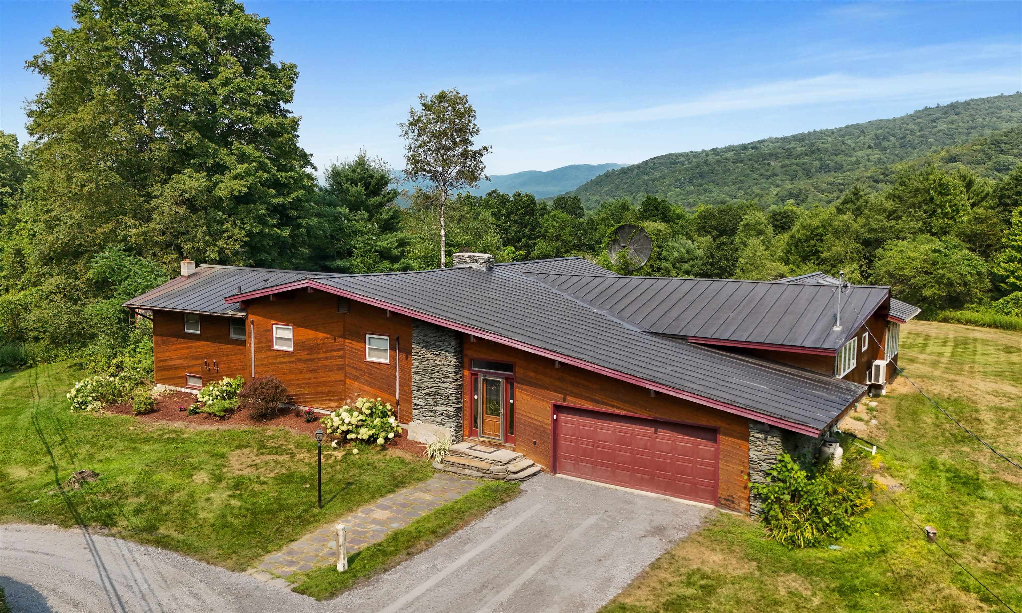
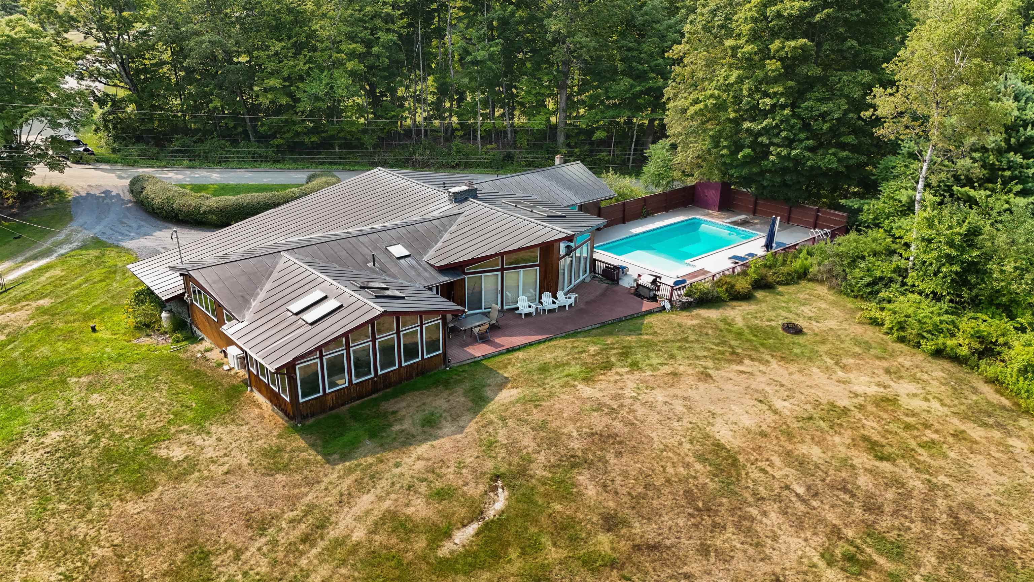
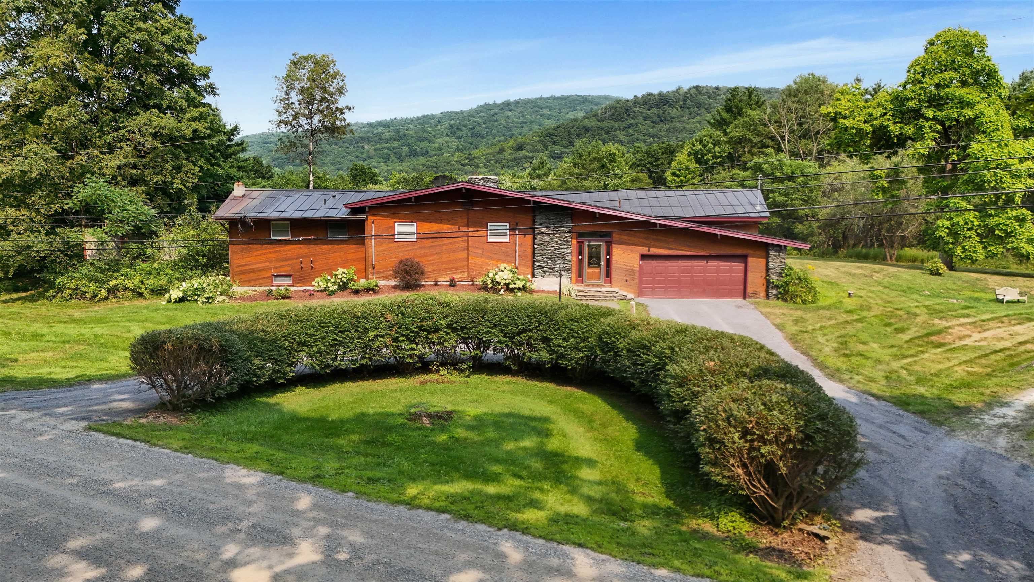
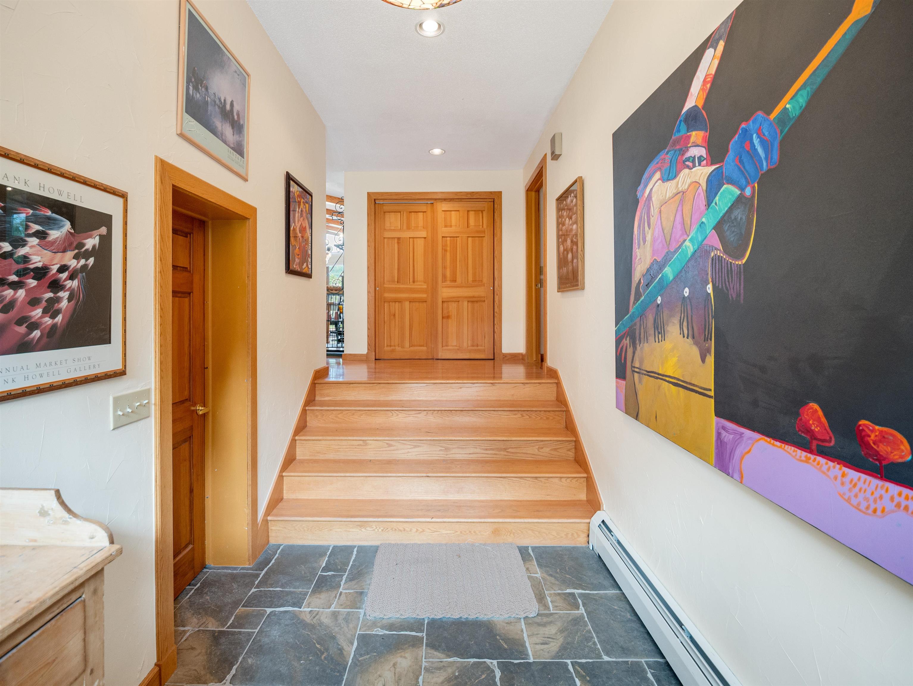
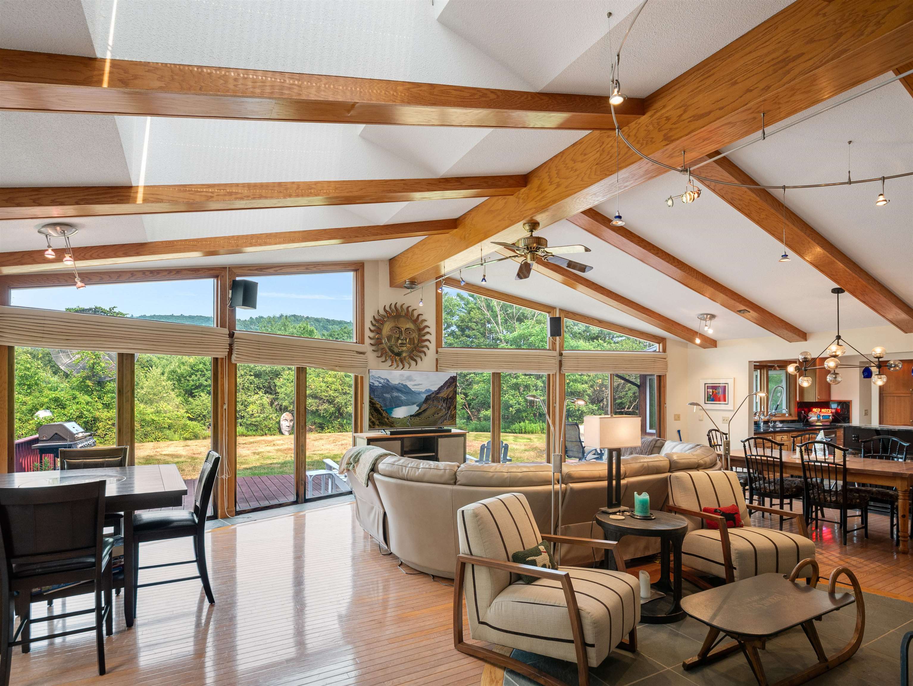
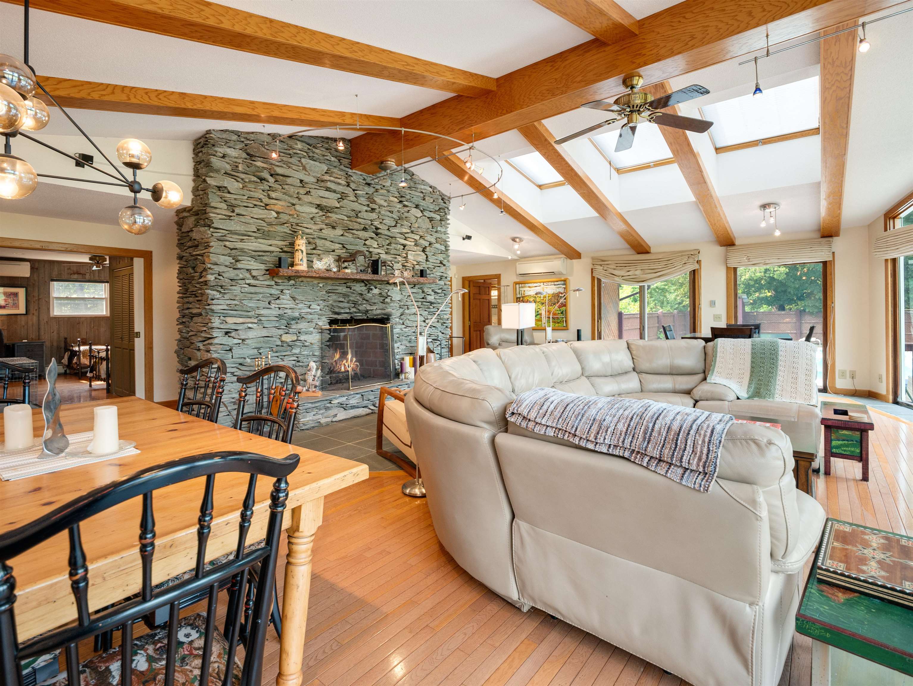
General Property Information
- Property Status:
- Active Under Contract
- Price:
- $695, 000
- Assessed:
- $0
- Assessed Year:
- County:
- VT-Rutland
- Acres:
- 4.70
- Property Type:
- Single Family
- Year Built:
- 1964
- Agency/Brokerage:
- Mandolyn McIntyre Crow
Real Broker LLC - Bedrooms:
- 3
- Total Baths:
- 4
- Sq. Ft. (Total):
- 3224
- Tax Year:
- 2025
- Taxes:
- $8, 295
- Association Fees:
Mid-Century Mountain Retreat in Castleton- This one-of-a-kind mid-century ranch sits on nearly 5 private acres with mountain views, an inground pool, a pond, and a separate guest house. Designed with stacked slate details inside and out, this home is a true Vermont retreat. Step into a stone-tiled foyer that opens to the great room—highlighted by vaulted ceilings, floor-to-ceiling windows, and a stunning slate fireplace. The home is all about light and views. French doors lead to a Trex deck and pool area overlooking the expansive backyard. The kitchen is modern and well-equipped with granite counters, stainless appliances, a gas stove, and wine cooler with a stunning island with bar seating. The sunroom is filled with natural light, surrounded by windows and warm wood tones. The main level includes three bedrooms and a bonus room. The primary suite features double closets, direct access to the pool, and a bath with jetted tub and separate shower. Another large bedroom with wood accents and a full bath, plus a third bedroom with a newly renovated en suite, complete the layout. Outside, the detached guest house includes its own well, septic, and electric—plus a full kitchen, bath, gas stove, and garage. Just minutes to Lake Bomoseen, the hospital, college, and downtown Rutland—this is a rare find.
Interior Features
- # Of Stories:
- 1
- Sq. Ft. (Total):
- 3224
- Sq. Ft. (Above Ground):
- 3224
- Sq. Ft. (Below Ground):
- 0
- Sq. Ft. Unfinished:
- 1570
- Rooms:
- 6
- Bedrooms:
- 3
- Baths:
- 4
- Interior Desc:
- Cedar Closet, Dining Area, Wood Fireplace, 1 Fireplace, In-Law/Accessory Dwelling, Kitchen Island, Living/Dining, Primary BR w/ BA, Natural Light, Natural Woodwork, Skylight, Walk-in Closet, Whirlpool Tub, 1st Floor Laundry
- Appliances Included:
- Dishwasher, Dryer, Range Hood, Microwave, Refrigerator, Washer, Gas Stove, Wine Cooler
- Flooring:
- Hardwood, Slate/Stone
- Heating Cooling Fuel:
- Water Heater:
- Basement Desc:
- Concrete, Unfinished
Exterior Features
- Style of Residence:
- Ranch
- House Color:
- Brown
- Time Share:
- No
- Resort:
- Exterior Desc:
- Exterior Details:
- Guest House, Natural Shade, Outbuilding, In-Ground Pool
- Amenities/Services:
- Land Desc.:
- Country Setting, Landscaped, Level, Mountain View, Open, Pond, Secluded, Mountain, Near Country Club, Near Golf Course, Near Shopping, Rural, Near Public Transportatn, Near Hospital, Near School(s)
- Suitable Land Usage:
- Roof Desc.:
- Standing Seam
- Driveway Desc.:
- Gravel
- Foundation Desc.:
- Concrete
- Sewer Desc.:
- Septic
- Garage/Parking:
- Yes
- Garage Spaces:
- 3
- Road Frontage:
- 0
Other Information
- List Date:
- 2025-08-07
- Last Updated:


