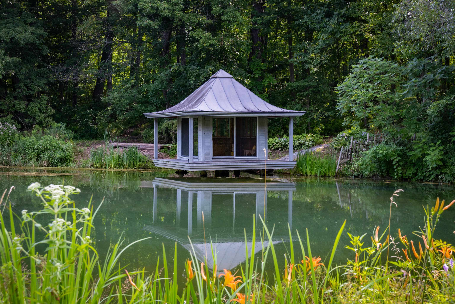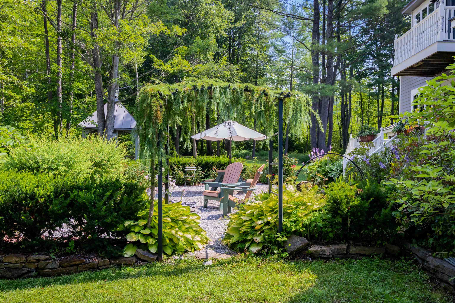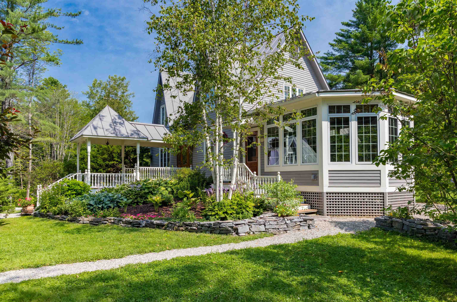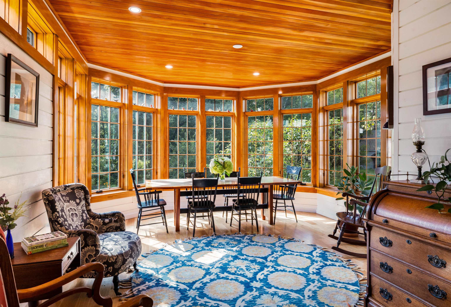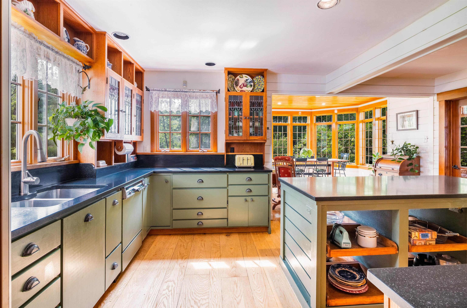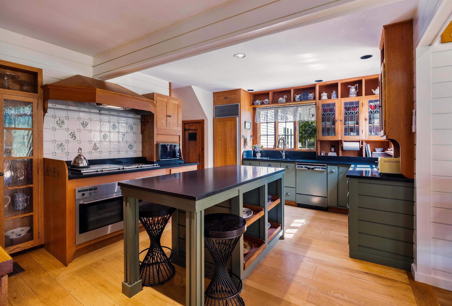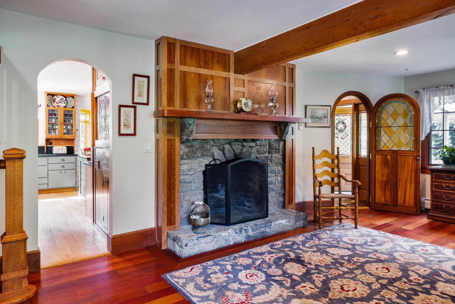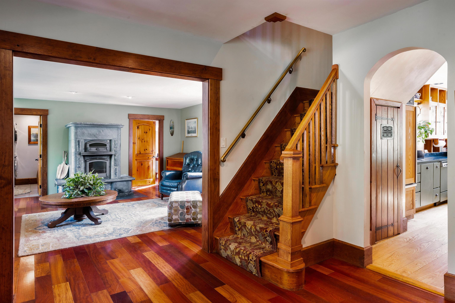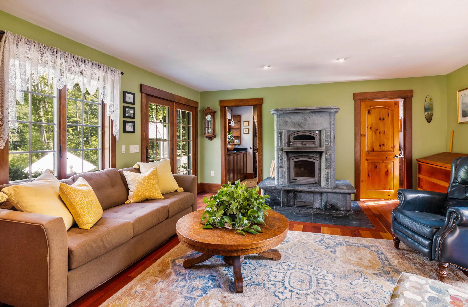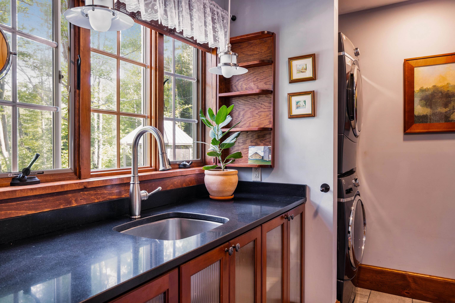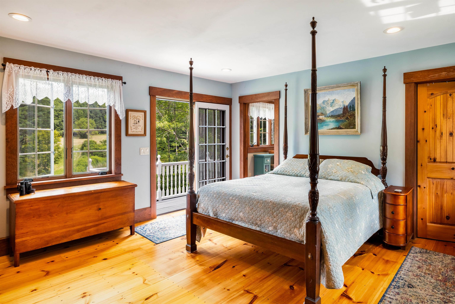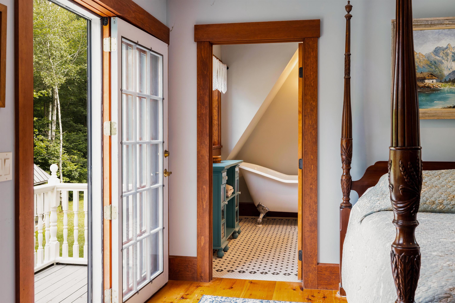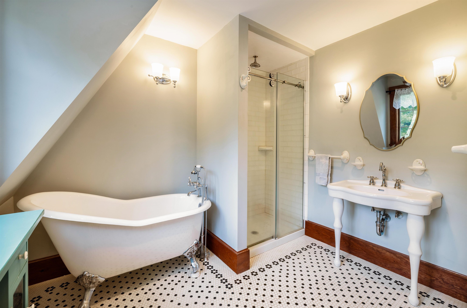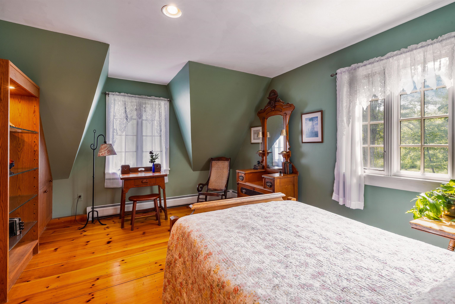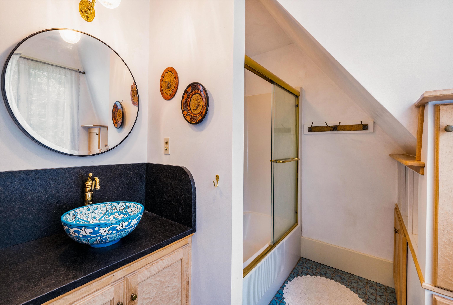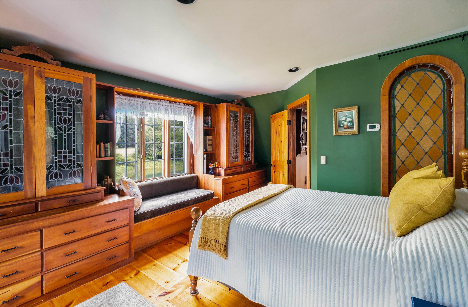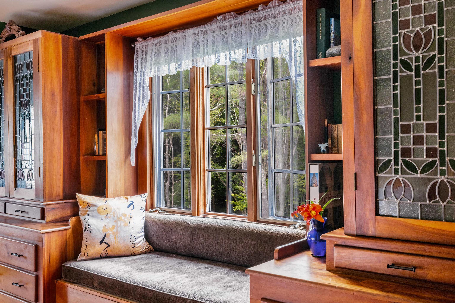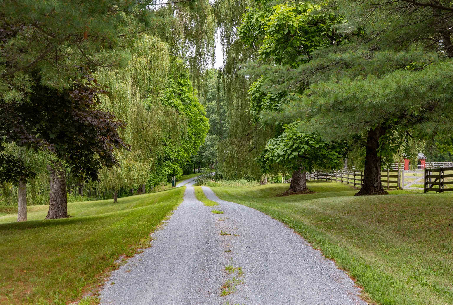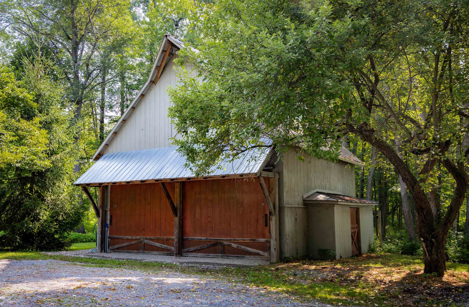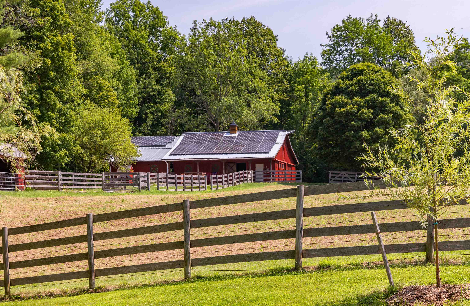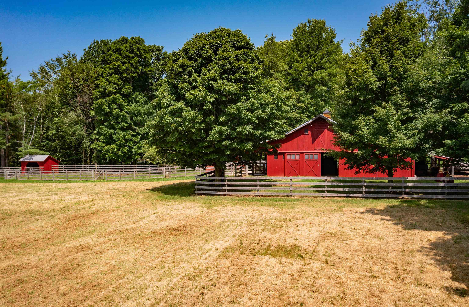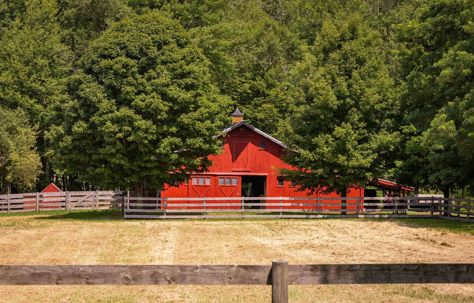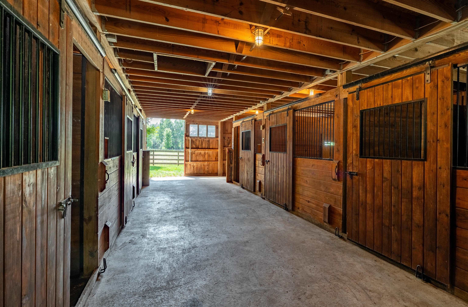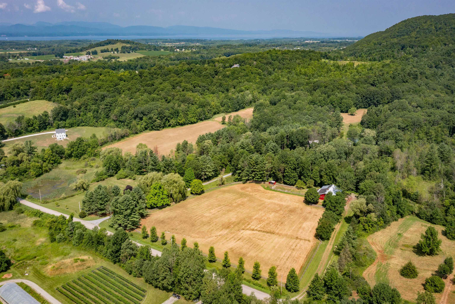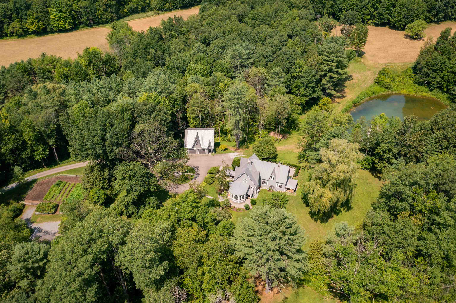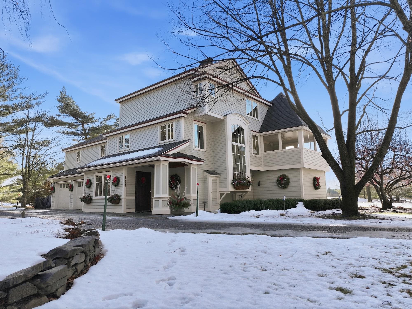1 of 31
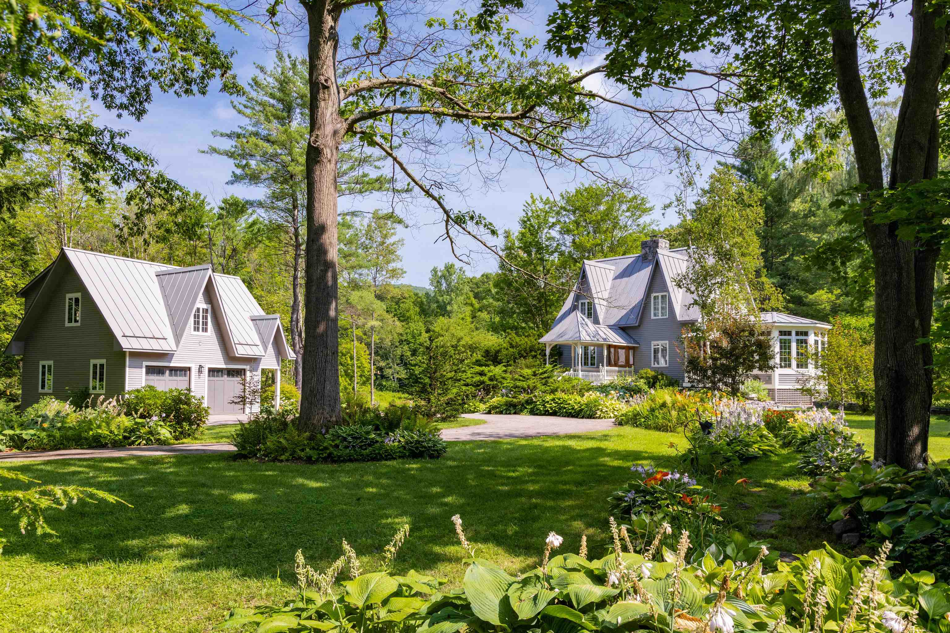
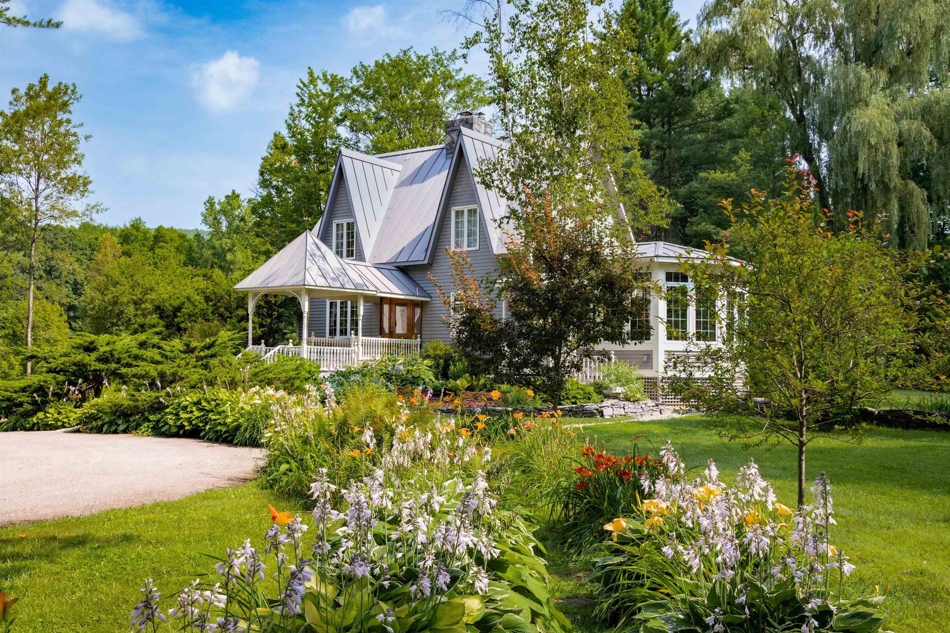
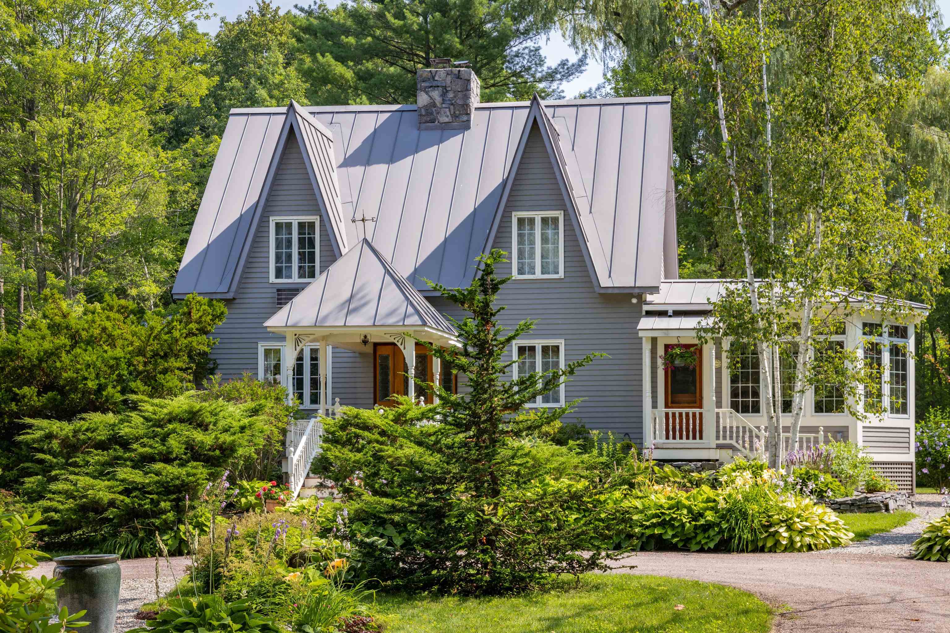
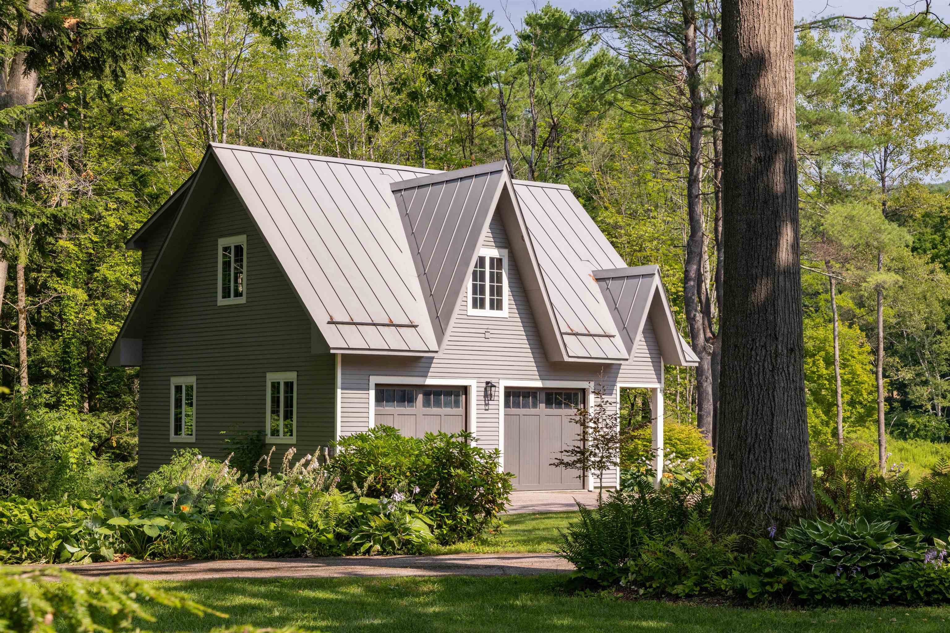
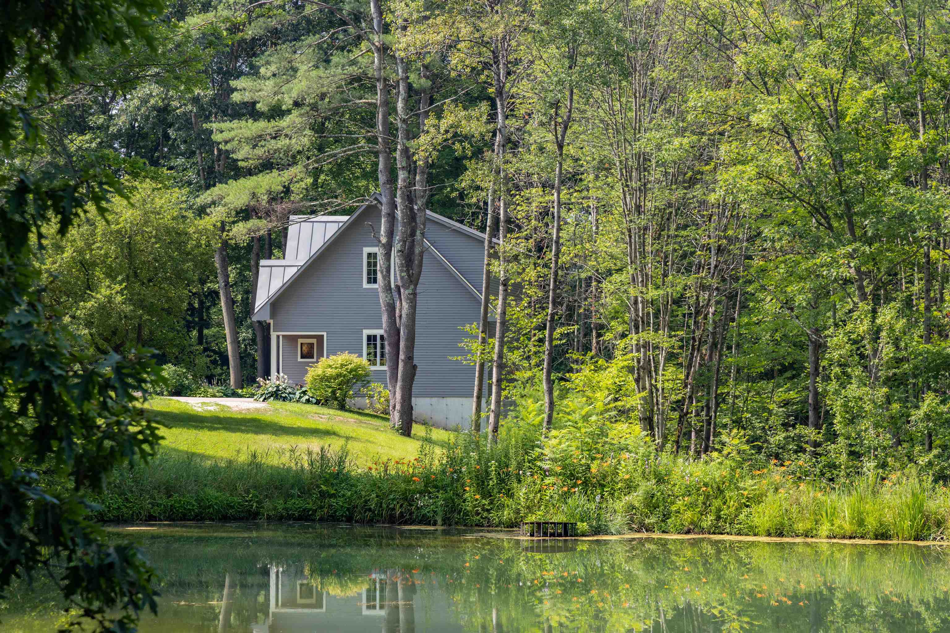
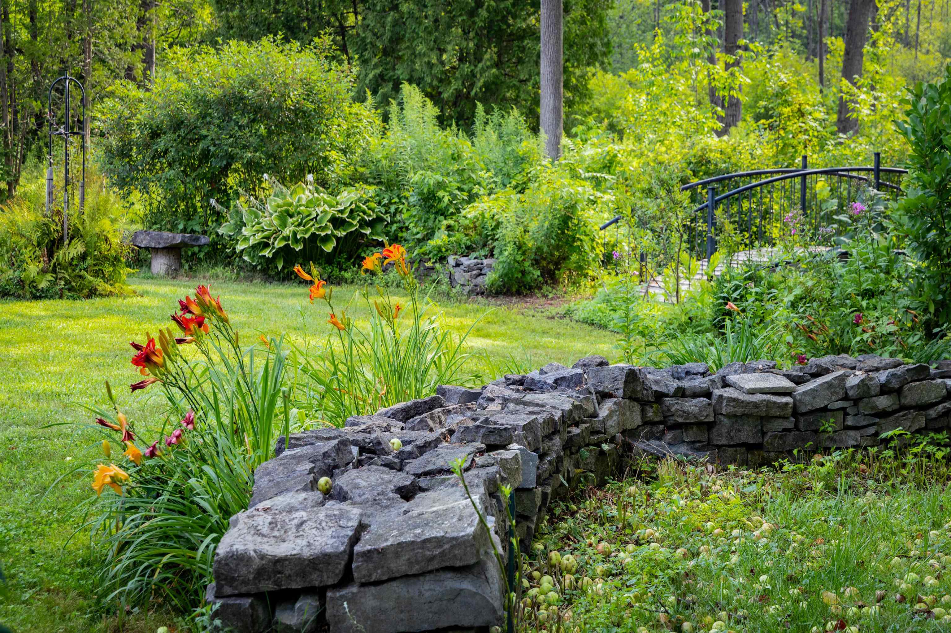
General Property Information
- Property Status:
- Active
- Price:
- $1, 625, 000
- Assessed:
- $0
- Assessed Year:
- County:
- VT-Chittenden
- Acres:
- 36.60
- Property Type:
- Single Family
- Year Built:
- 1972
- Agency/Brokerage:
- Averill Cook
LandVest, Inc./New Hampshire - Bedrooms:
- 3
- Total Baths:
- 3
- Sq. Ft. (Total):
- 2488
- Tax Year:
- 2025
- Taxes:
- $10, 976
- Association Fees:
Private 36.6± acre farm in Charlotte’s countryside featuring open pastures, sunlit perennial and vegetable gardens, and a beautifully renovated three-bedroom, three-bath farmhouse with stained-glass accents, wood floors, and multiple porches. More than just a property, this is a lifestyle ready to be lived. Walk across the footbridge to the pastures, observe wildlife at the pond, or enjoy skating during the winter months. With peaceful views and quiet natural surroundings, the property is ready for its next chapter. Highlights include a thoughtfully updated farmhouse with a Tulikivi masonry stove, oak, cherry, pine, and tiled floors, and large windows overlooking the gardens. Equestrian facilities feature an Amish-built six-stall barn with tack room and hay loft, fenced paddock, tractor shed, and a dedicated well. Outdoor amenities include a tea house on the pond’s edge, screen house, fenced vegetable garden with sprinkler system, fruit trees, and a firepit patio. Additional structures include a detached two-bay garage with ADU potential upstairs, a multiuse barn with workshop, and multiple storage outbuildings. Modern systems comprise 58 SunCommon solar panels, underground power, propane heat with minisplits, two drilled wells, and updated electrical. Just 5 minutes from the town center and 30 minutes to Burlington.
Interior Features
- # Of Stories:
- 2
- Sq. Ft. (Total):
- 2488
- Sq. Ft. (Above Ground):
- 2488
- Sq. Ft. (Below Ground):
- 0
- Sq. Ft. Unfinished:
- 1115
- Rooms:
- 8
- Bedrooms:
- 3
- Baths:
- 3
- Interior Desc:
- Dining Area, Kitchen Island, Kitchen/Dining, Primary BR w/ BA, Natural Light, Indoor Storage, Walk-in Closet, 1st Floor Laundry
- Appliances Included:
- Flooring:
- Tile, Wood
- Heating Cooling Fuel:
- Water Heater:
- Basement Desc:
- Bulkhead, Interior Access, Exterior Access
Exterior Features
- Style of Residence:
- Farmhouse
- House Color:
- Time Share:
- No
- Resort:
- Exterior Desc:
- Exterior Details:
- Garden Space, Natural Shade, Enclosed Porch, Storage, Stable(s)
- Amenities/Services:
- Land Desc.:
- Country Setting, Horse/Animal Farm, Field/Pasture, Landscaped, In Town
- Suitable Land Usage:
- Roof Desc.:
- Standing Seam
- Driveway Desc.:
- Gravel, Paved
- Foundation Desc.:
- Concrete
- Sewer Desc.:
- Septic
- Garage/Parking:
- Yes
- Garage Spaces:
- 2
- Road Frontage:
- 1036
Other Information
- List Date:
- 2025-08-07
- Last Updated:


