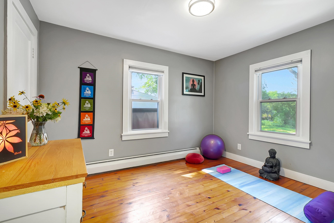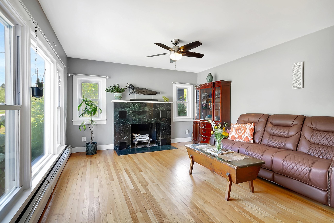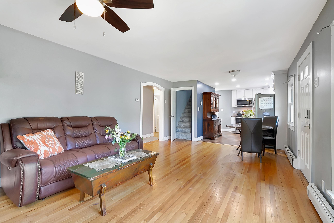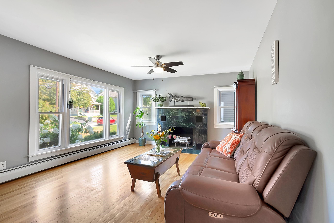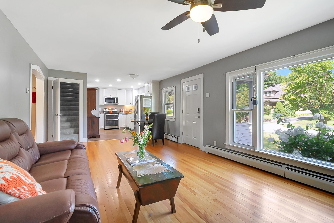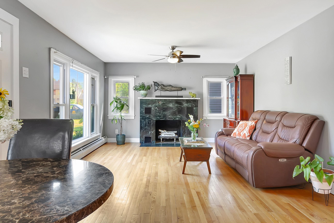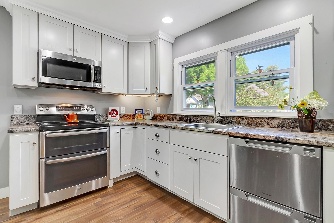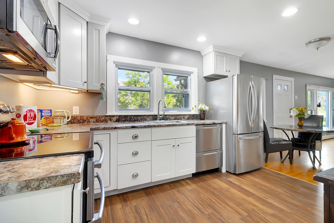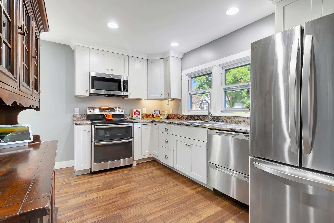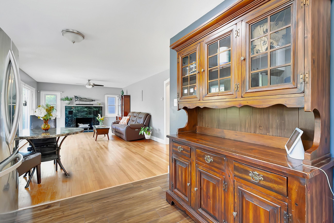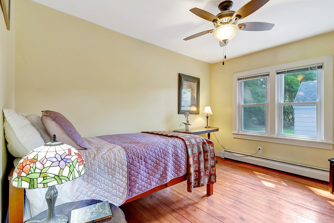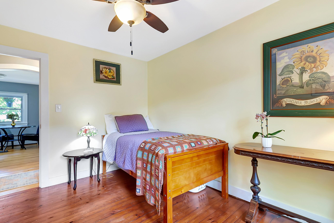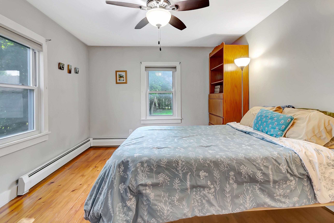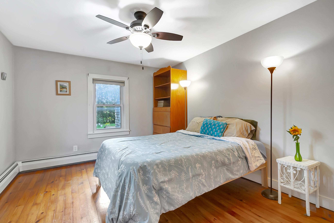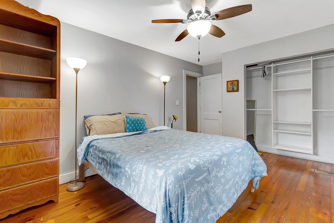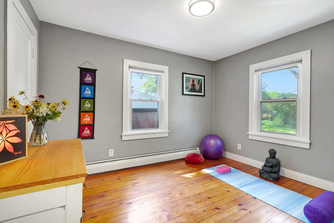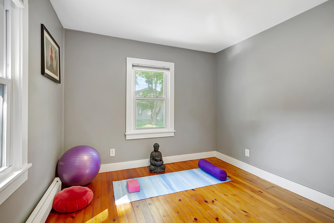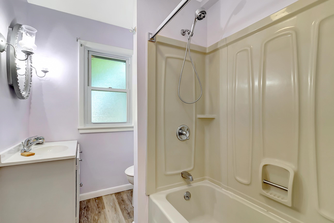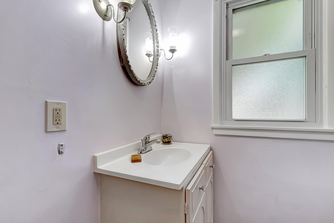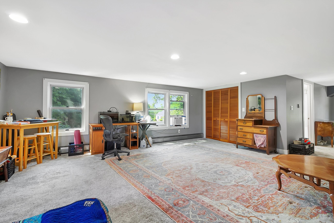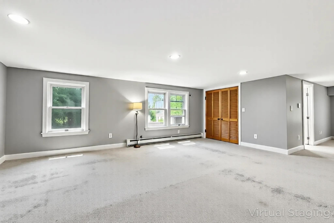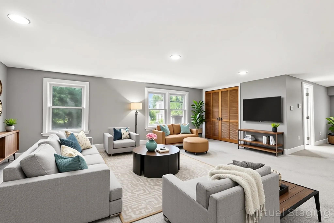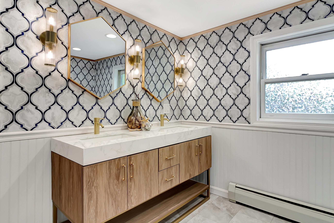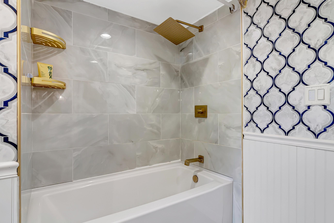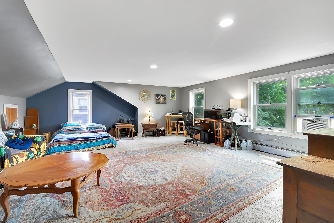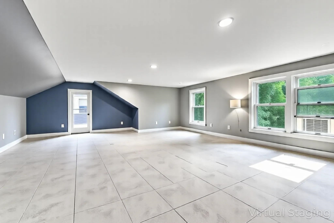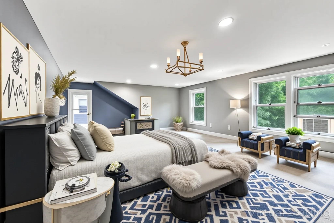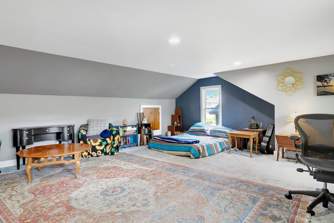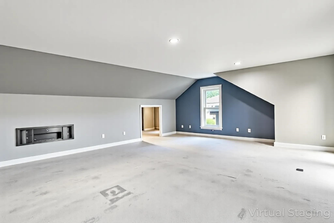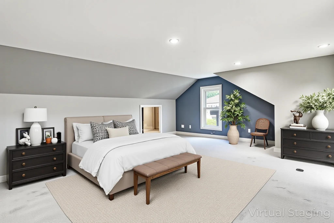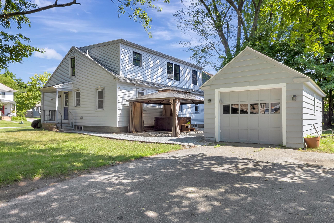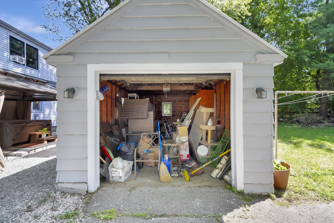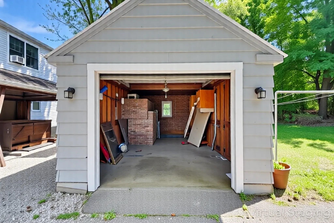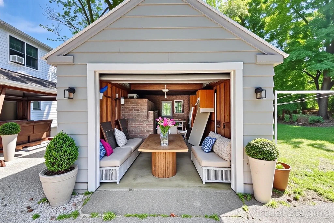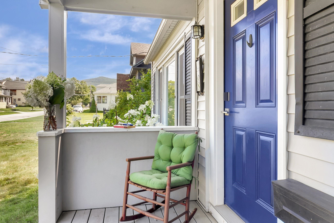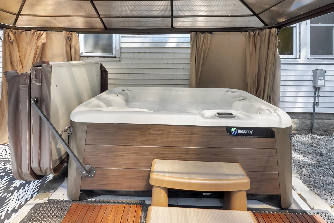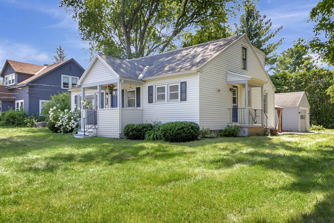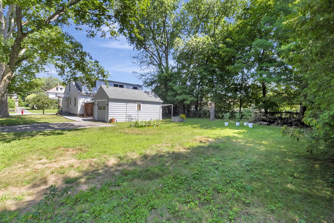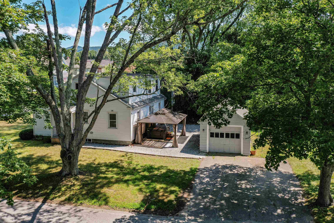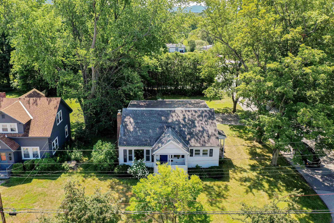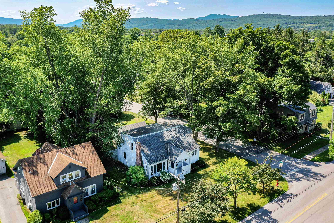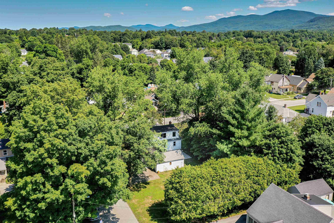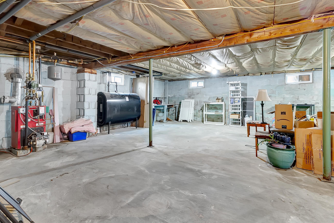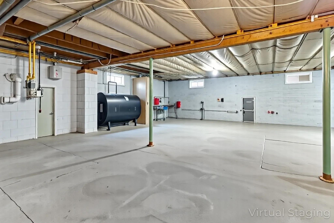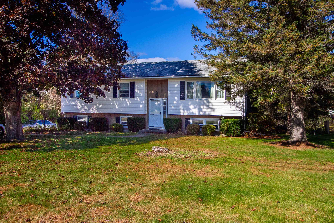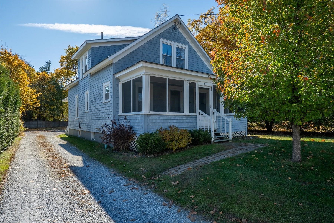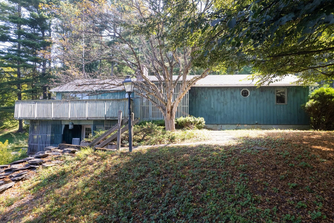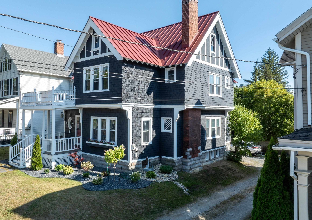1 of 50
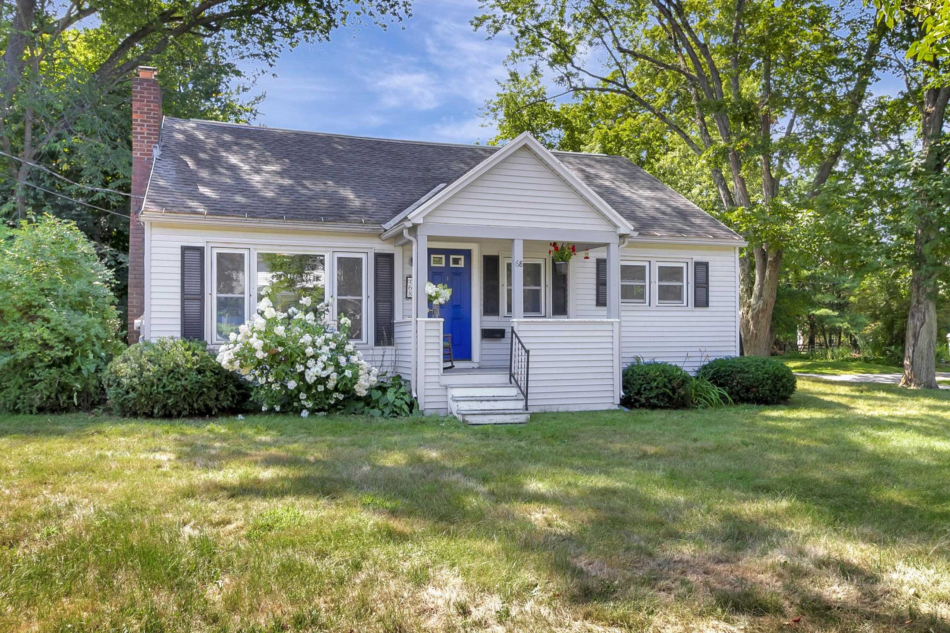
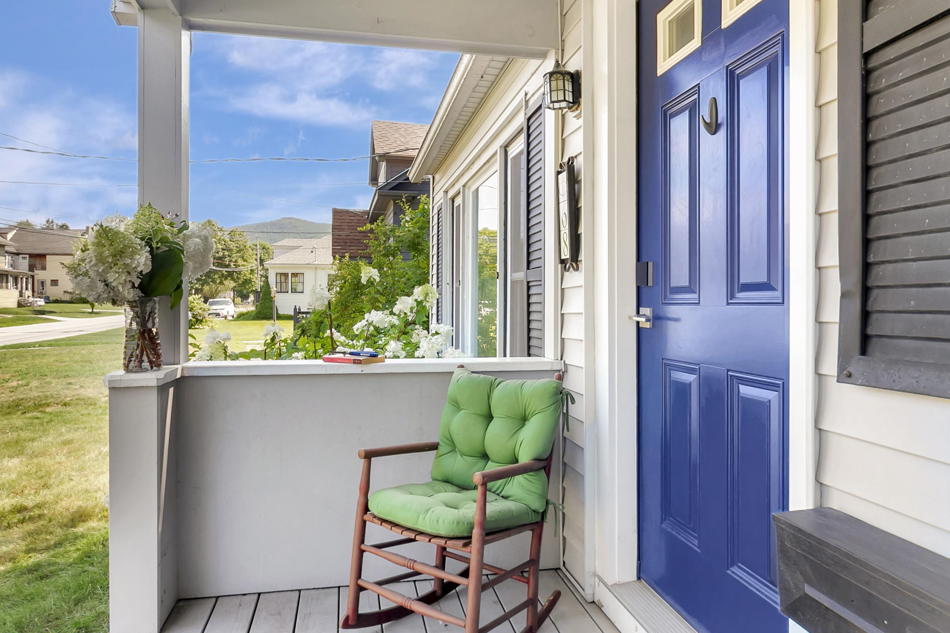
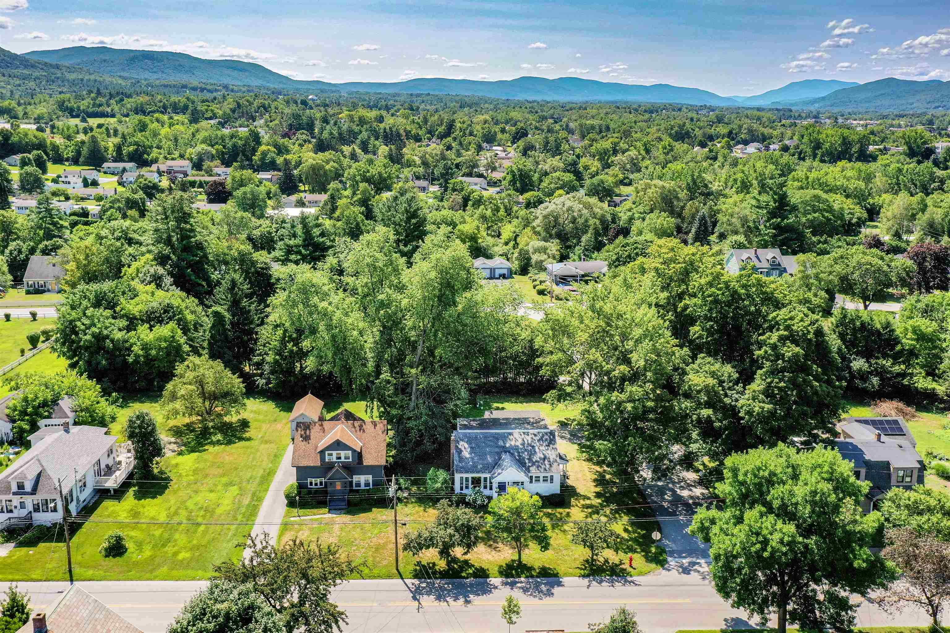
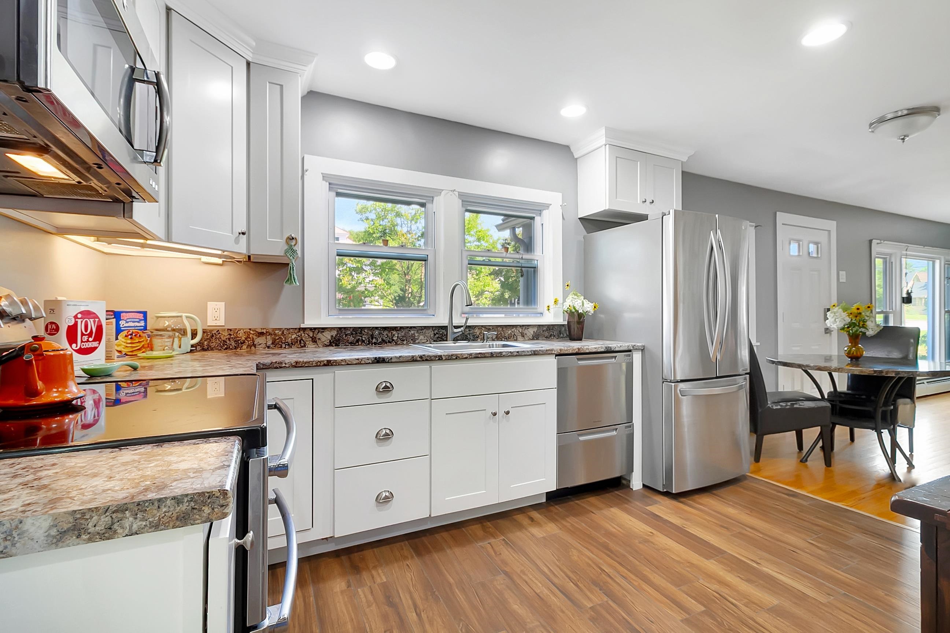
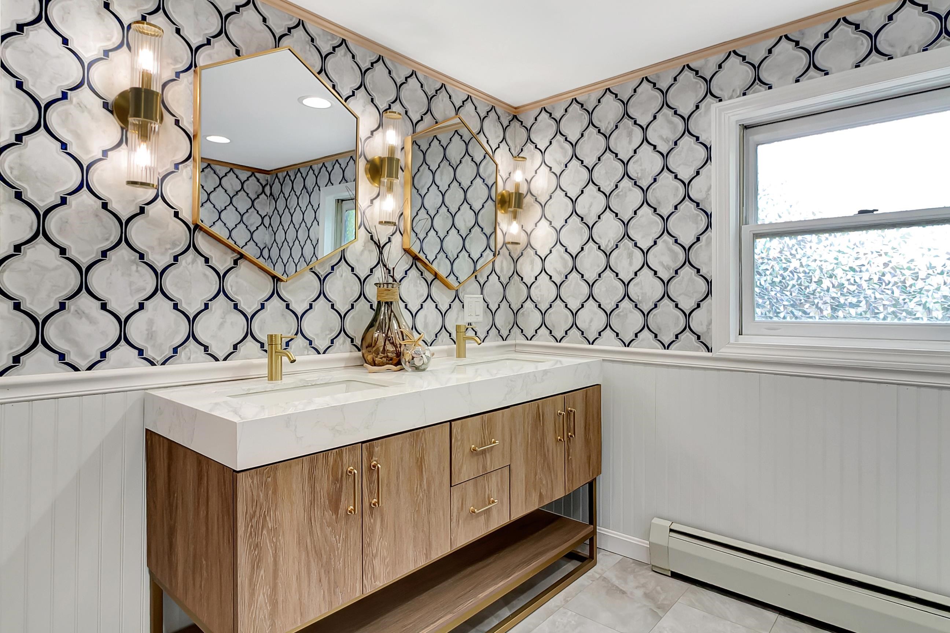
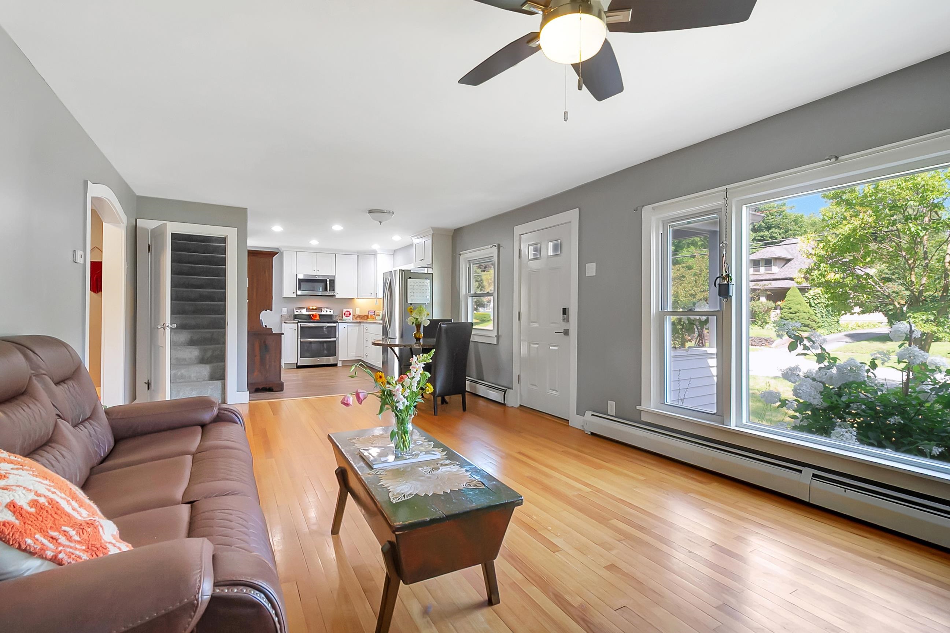
General Property Information
- Property Status:
- Active
- Price:
- $349, 000
- Assessed:
- $0
- Assessed Year:
- County:
- VT-Rutland
- Acres:
- 0.21
- Property Type:
- Single Family
- Year Built:
- 1950
- Agency/Brokerage:
- Rachael Rogala
Lange & Lange - Bedrooms:
- 4
- Total Baths:
- 2
- Sq. Ft. (Total):
- 1890
- Tax Year:
- Taxes:
- $0
- Association Fees:
Discover the perfect blend of classic charm and modern convenience in this stunning 4-bedroom, 2-bathroom home that's sure to capture your heart. At just $349, 000 for 1, 890 square feet, on 0.21 acres, this gem offers incredible value in today's market. Step inside & feel at home- rich hardwood floors flow seamlessly throughout the home, creating warmth and continuity from room to room. The spacious living areas feature a striking marble fireplace as the centrepiece, Verde green marble sourced directly from Vermont, complemented by large windows that flood every corner with natural light—. The thoughtfully updated kitchen showcases crisp white cabinetry, granite countertops, and stainless steel appliances - perfect for both daily life and entertaining. Unwind in Your Private Retreat. Escape to the upstairs primary suite, your sanctuary offering ultimate privacy. The luxurious en-suite bathroom features a gorgeous Moroccan-inspired tile accent wall, double vanity with brass fixtures, and both soaking tub and separate shower - an actual spa-like experience at home. Indoor & Outdoor Living at Its Finest. Relax on the charming front porch with your morning coffee, or explore the perfectly-sized backyard that offers endless possibilities for gardening, play, or entertaining. The versatile bonus room serves beautifully as a yoga studio, home office, or meditation space - adapt it to fit your lifestyle. Check out the patio and partially canvas-covered hot tub space.
Interior Features
- # Of Stories:
- 1.75
- Sq. Ft. (Total):
- 1890
- Sq. Ft. (Above Ground):
- 1890
- Sq. Ft. (Below Ground):
- 0
- Sq. Ft. Unfinished:
- 1080
- Rooms:
- 6
- Bedrooms:
- 4
- Baths:
- 2
- Interior Desc:
- Blinds, Ceiling Fan, Hot Tub, Living/Dining, Primary BR w/ BA, Natural Light, Natural Woodwork, Security, Soaking Tub, Basement Laundry
- Appliances Included:
- Electric Cooktop, Dishwasher, Dryer, Freezer, Electric Range, Refrigerator, Washer, Electric Stove, Electric Water Heater
- Flooring:
- Carpet, Hardwood, Laminate, Tile, Wood
- Heating Cooling Fuel:
- Water Heater:
- Basement Desc:
- Climate Controlled, Concrete Floor, Insulated, Partially Finished, Slab, Storage Space, Sump Pump, Unfinished, Basement Stairs
Exterior Features
- Style of Residence:
- Cape
- House Color:
- Time Share:
- No
- Resort:
- Exterior Desc:
- Exterior Details:
- Hot Tub, Patio, Porch
- Amenities/Services:
- Land Desc.:
- City Lot, Corner
- Suitable Land Usage:
- Roof Desc.:
- Asphalt Shingle
- Driveway Desc.:
- Paved
- Foundation Desc.:
- Concrete
- Sewer Desc.:
- Public Available, Public Sewer at Street, Public Sewer On-Site
- Garage/Parking:
- Yes
- Garage Spaces:
- 1
- Road Frontage:
- 0
Other Information
- List Date:
- 2025-08-05
- Last Updated:


