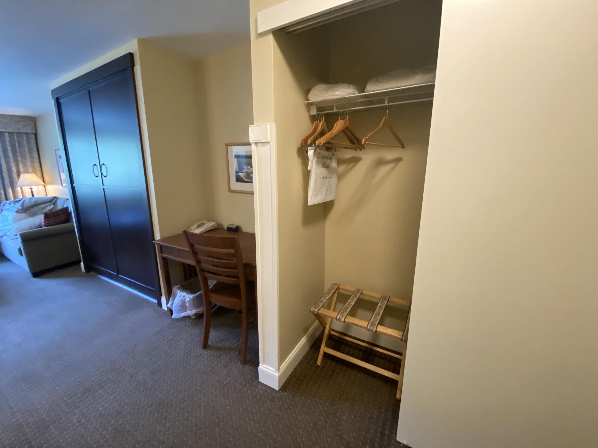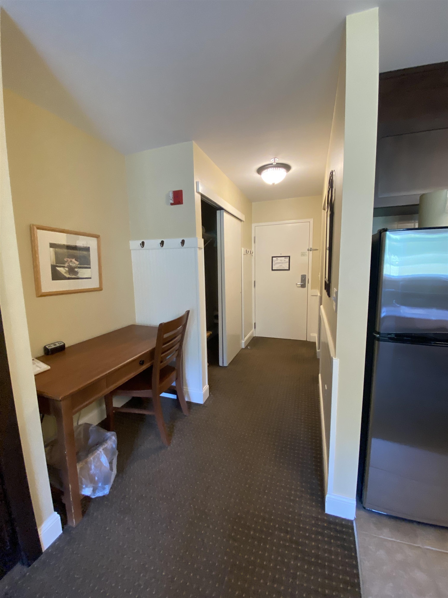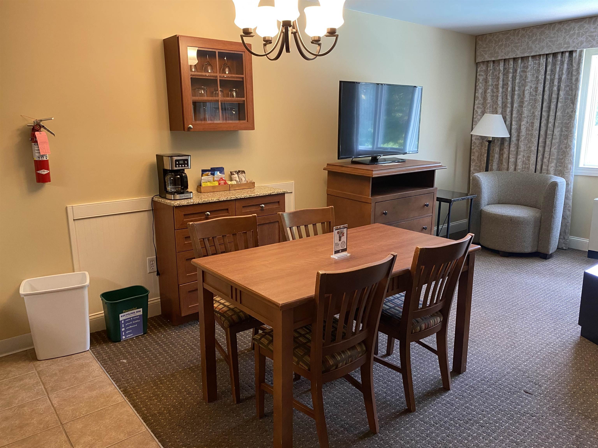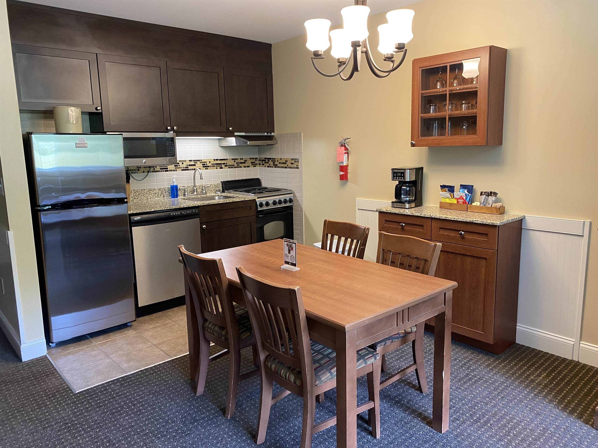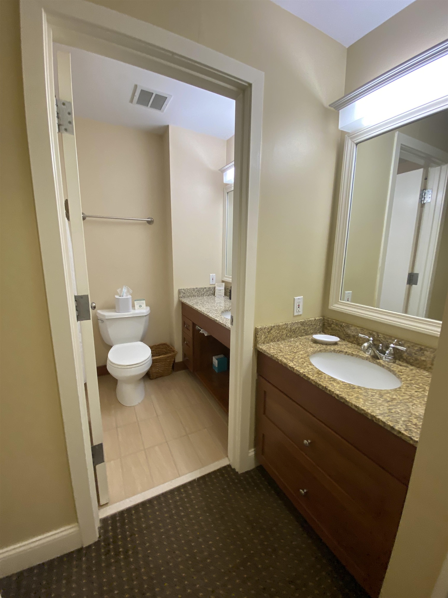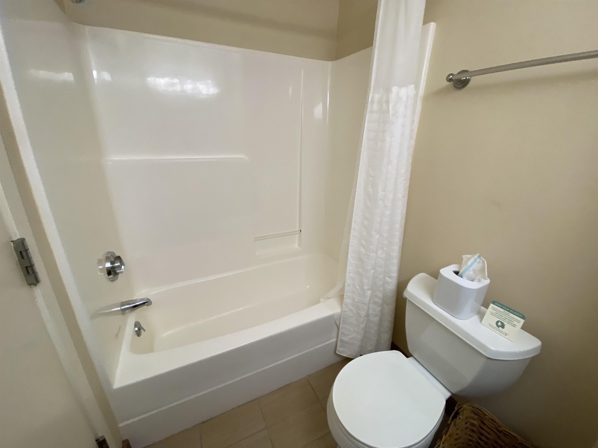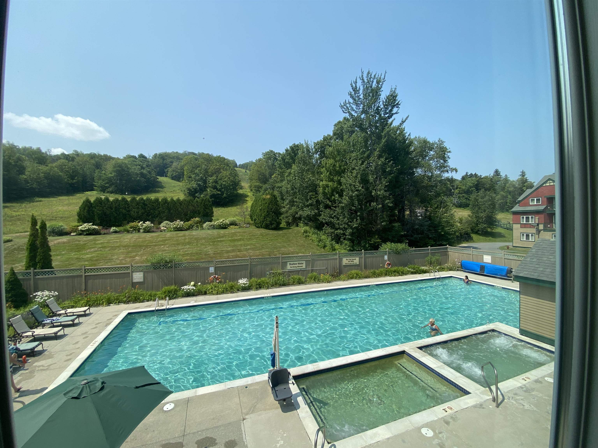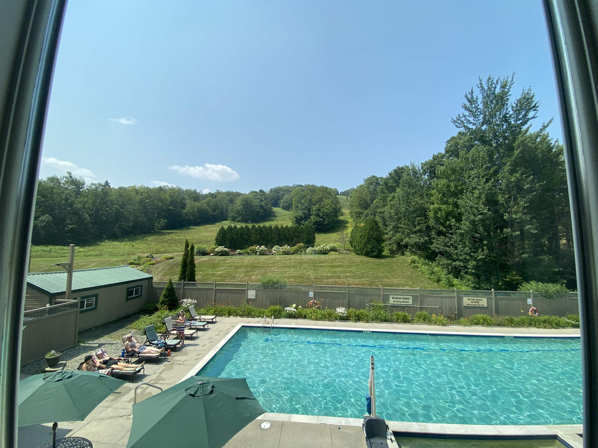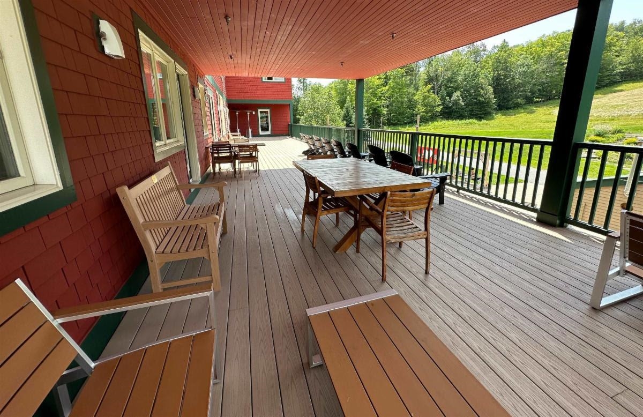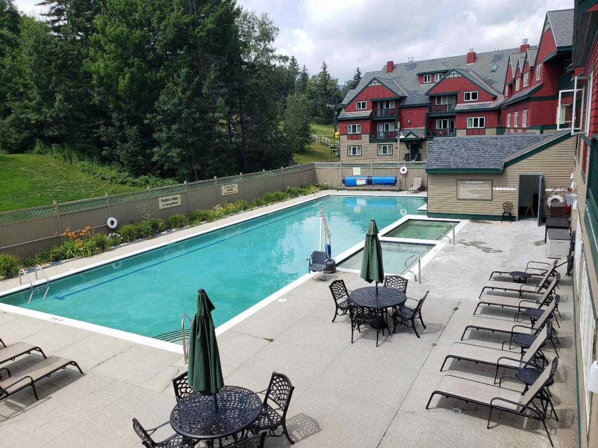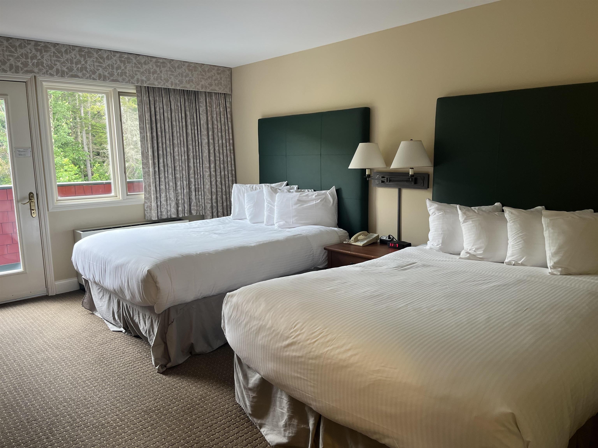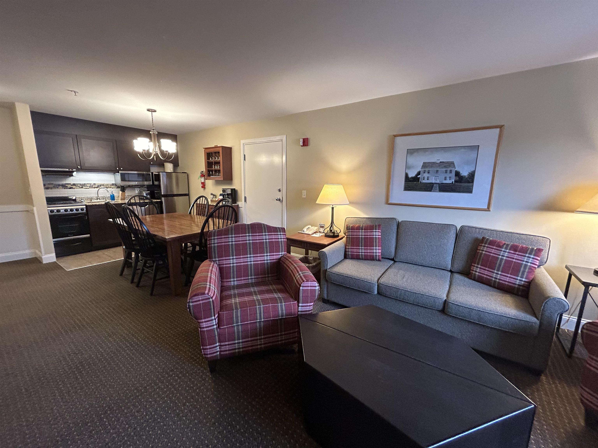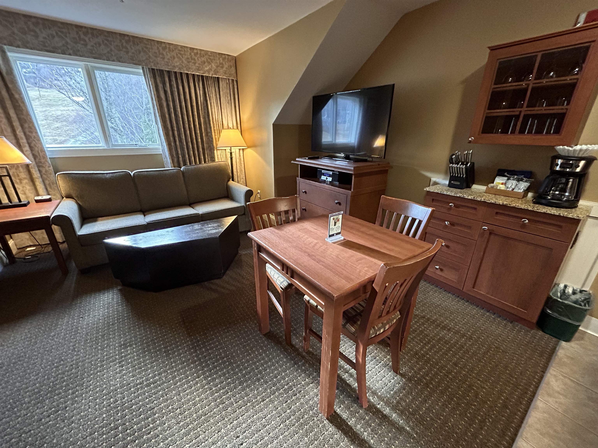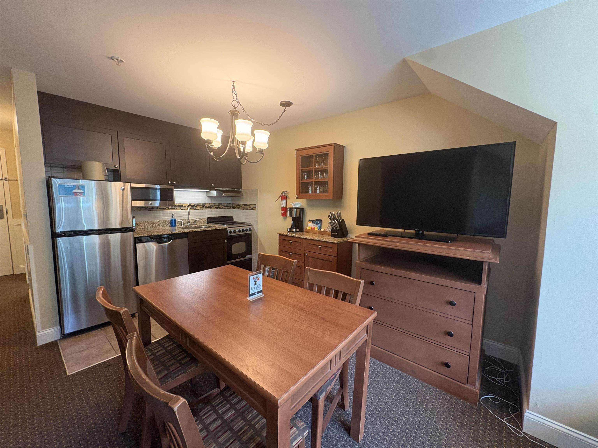1 of 16
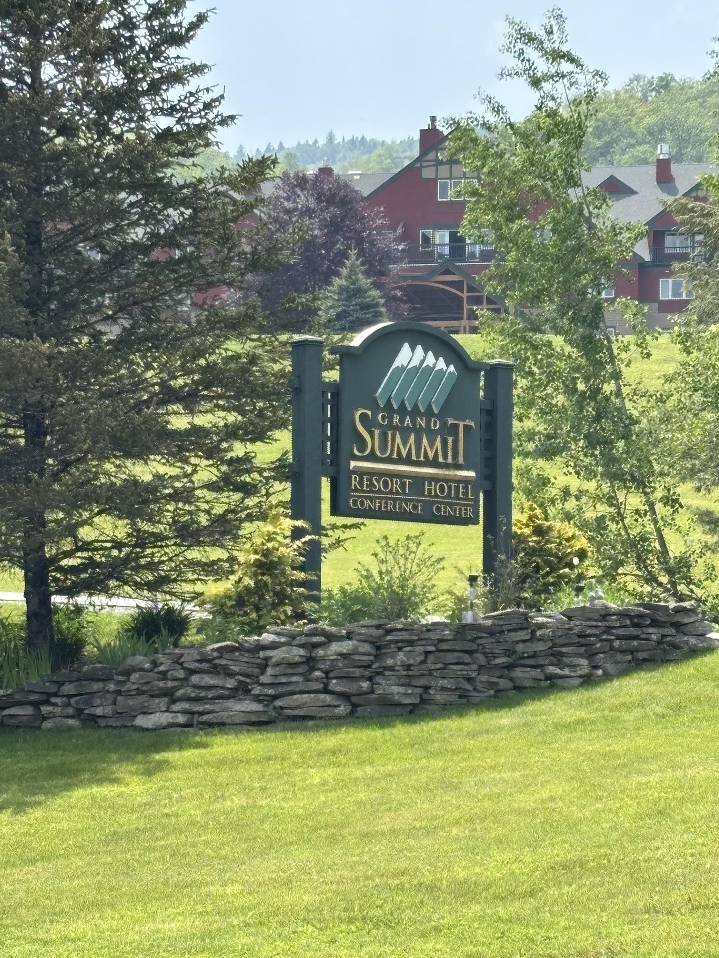
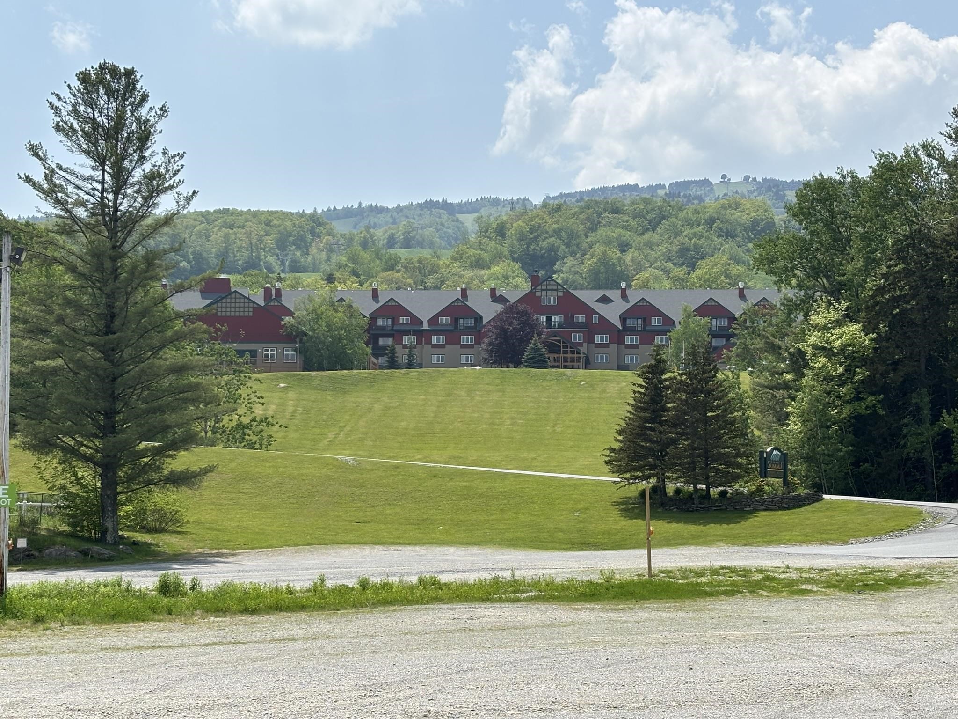
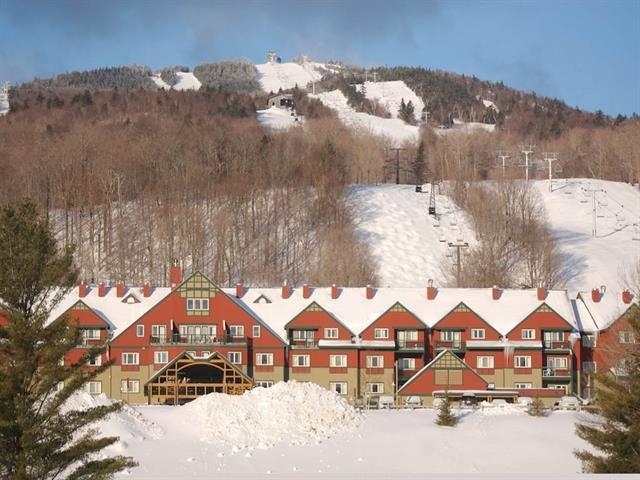
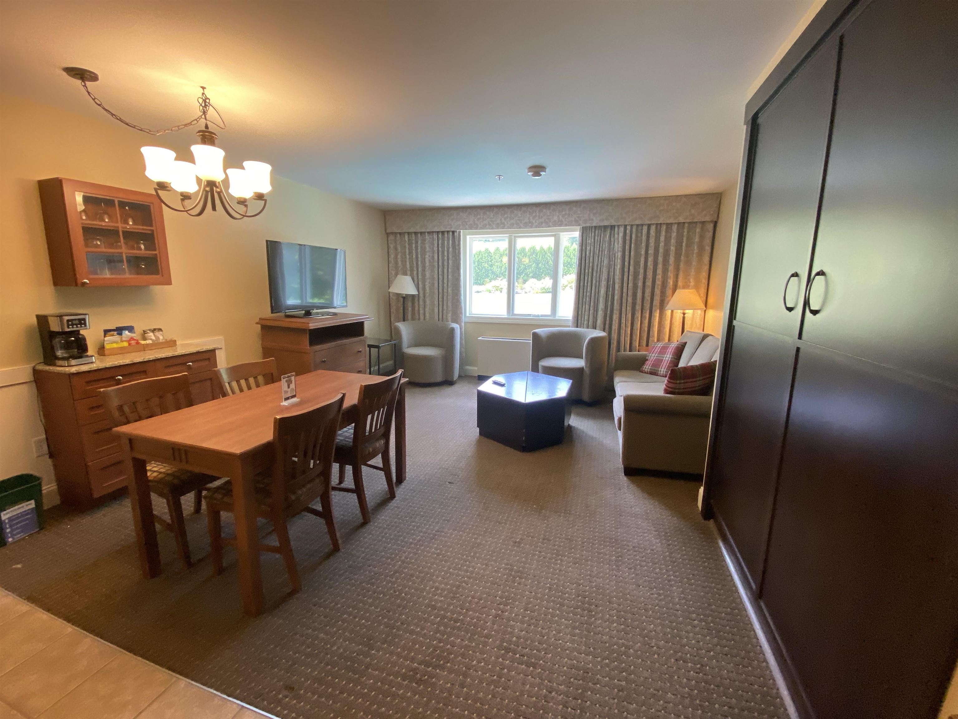
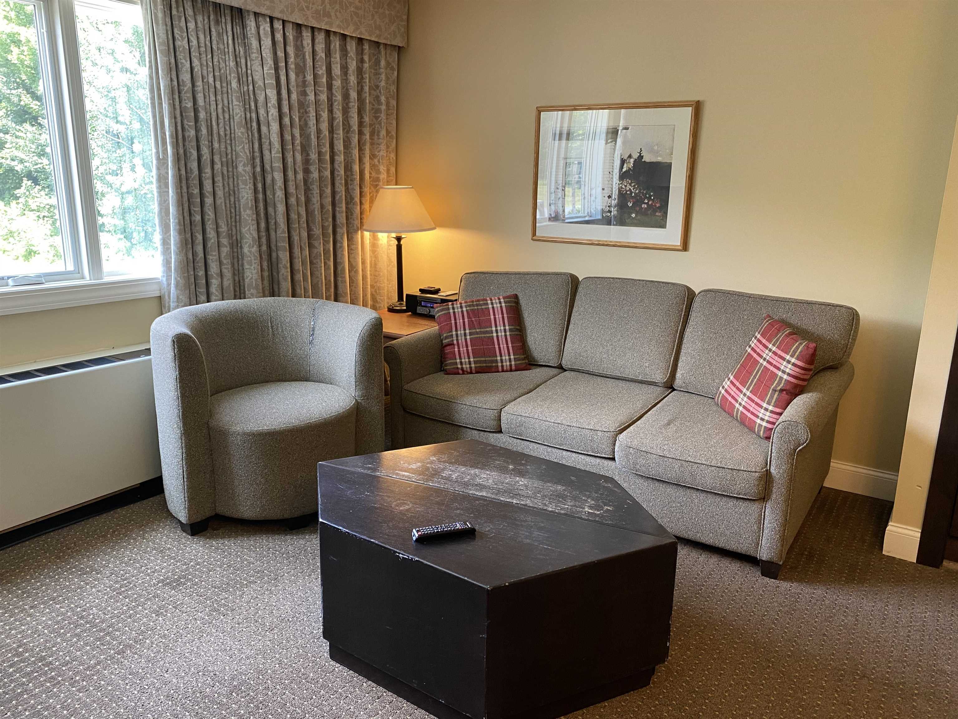
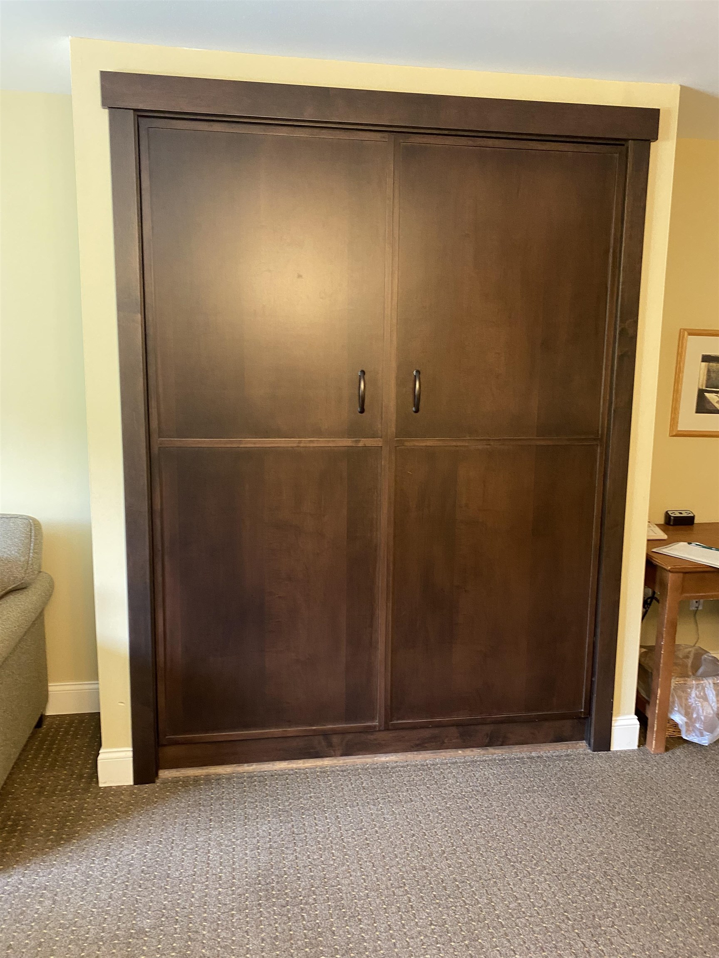
General Property Information
- Property Status:
- Active
- Price:
- $22, 450
- Unit Number
- 239
- Assessed:
- $0
- Assessed Year:
- County:
- VT-Windham
- Acres:
- 0.00
- Property Type:
- Condo
- Year Built:
- 1998
- Agency/Brokerage:
- Jennifer Densmore
Deerfield Valley Real Estate - Bedrooms:
- 0
- Total Baths:
- 1
- Sq. Ft. (Total):
- 407
- Tax Year:
- 2024
- Taxes:
- $290
- Association Fees:
Quarter share (deeded interval 4) ownership at the Grand Summit offers 13 weeks of vacation per year on a rotating schedule that can be used, rented, or traded as you desire. Ownership this year includes Thanksgiving, Christmas/New years and Feb vacation weeks. This second floor (Unit 239) with mountain views sleep four studio is 407 sq ft and has a murphy bed in the living area, a kitchen/dining area, and a full bath. Experience the mountain resort lifestyle affordably!! Enjoy the best ski in/out location with access to all year-round amenities, including valet parking, owners private lounge, library, deck, a full-service gym with sauna, spa, steam room, outdoor hot tubs and heated pool. Plus a private owners only locker rooms for year-round storage of your ski or golf equipment. There is on site restaurant as well as deli and ski shop with discounts on food and retail. A unique perk is "Space A, " allowing stays outside your ownership time at discounted rates and just pay the housekeeping fees!
Interior Features
- # Of Stories:
- 1
- Sq. Ft. (Total):
- 407
- Sq. Ft. (Above Ground):
- 407
- Sq. Ft. (Below Ground):
- 0
- Sq. Ft. Unfinished:
- 0
- Rooms:
- 1
- Bedrooms:
- 0
- Baths:
- 1
- Interior Desc:
- Dining Area, Draperies, Furnished
- Appliances Included:
- Dishwasher, Microwave, Electric Range, Refrigerator
- Flooring:
- Carpet, Tile
- Heating Cooling Fuel:
- Water Heater:
- Basement Desc:
Exterior Features
- Style of Residence:
- Hotel
- House Color:
- Time Share:
- Yes
- Resort:
- Exterior Desc:
- Exterior Details:
- Amenities/Services:
- Land Desc.:
- Landscaped, Ski Area, Ski Trailside
- Suitable Land Usage:
- Roof Desc.:
- Asphalt Shingle
- Driveway Desc.:
- Paved
- Foundation Desc.:
- Concrete
- Sewer Desc.:
- Public
- Garage/Parking:
- No
- Garage Spaces:
- 0
- Road Frontage:
- 0
Other Information
- List Date:
- 2025-08-06
- Last Updated:


