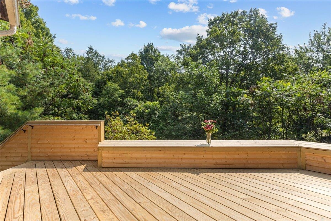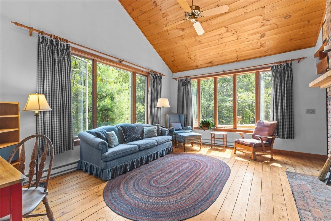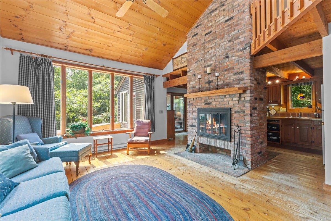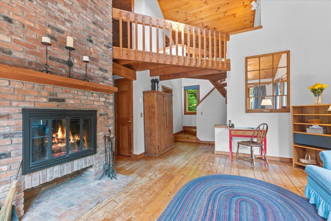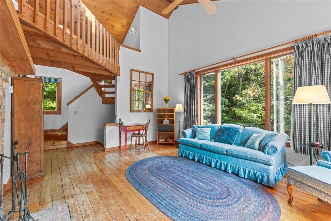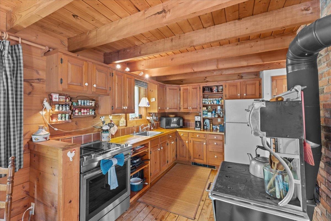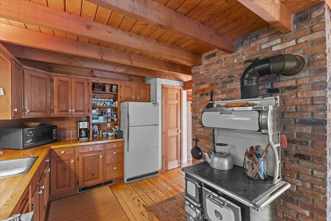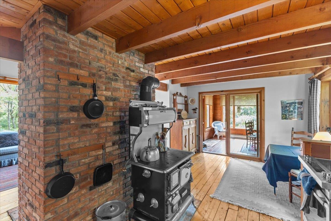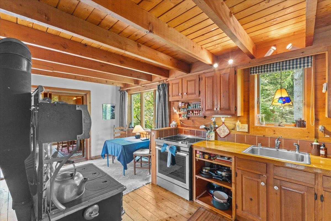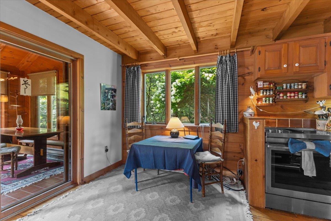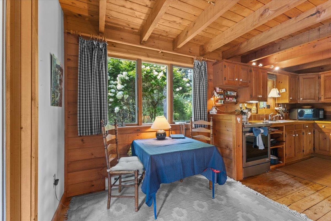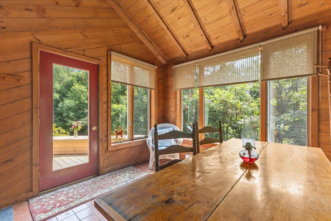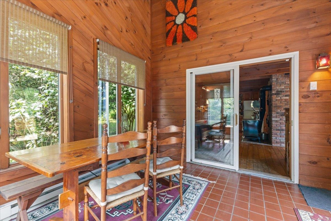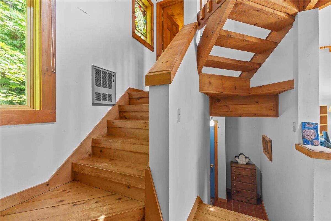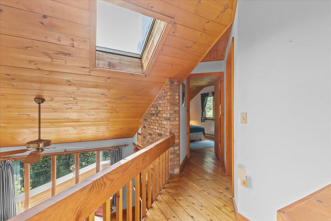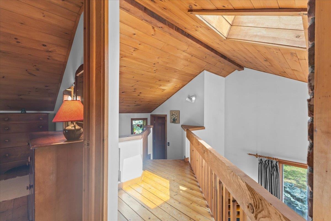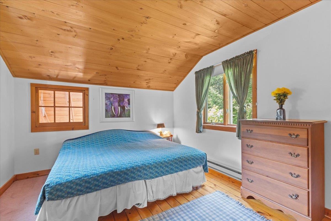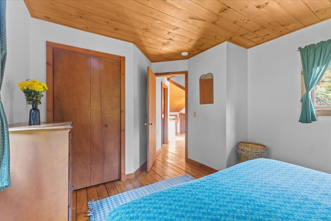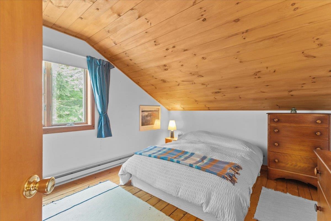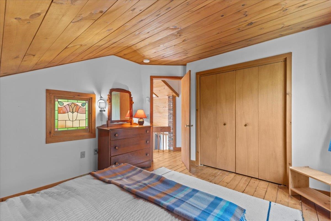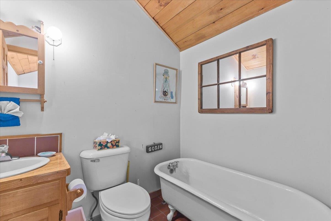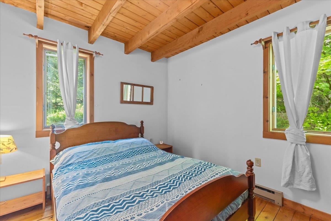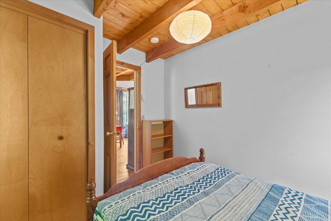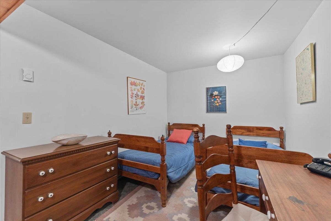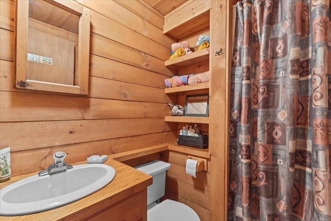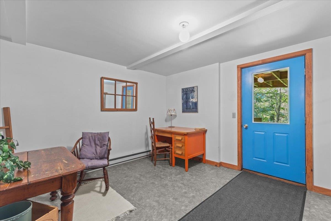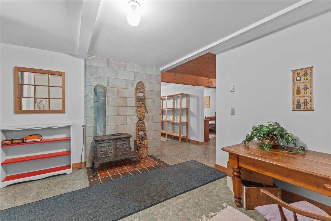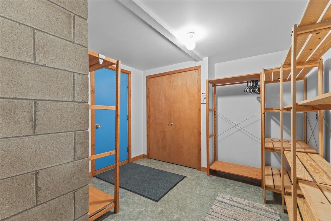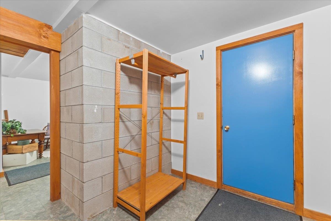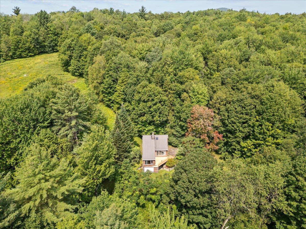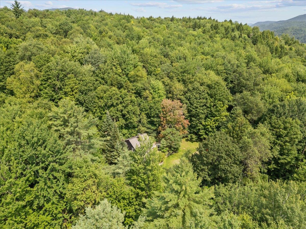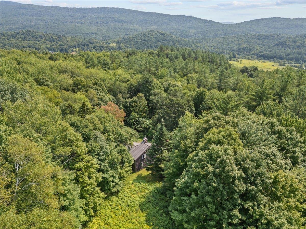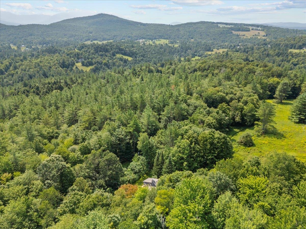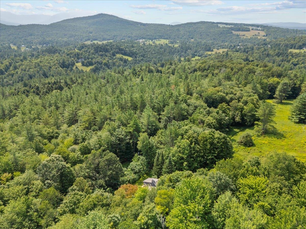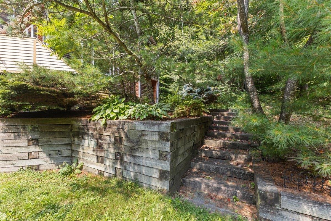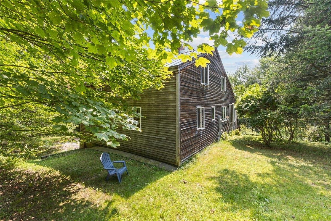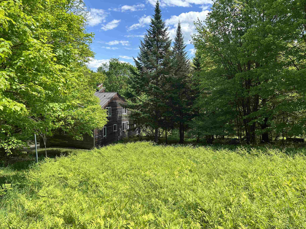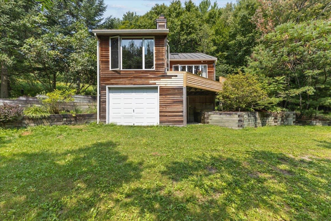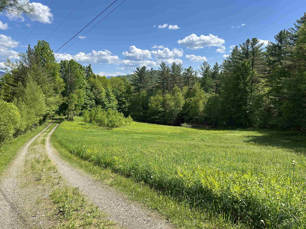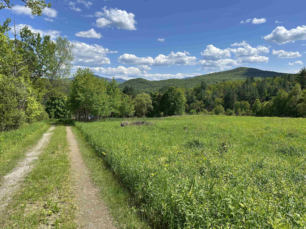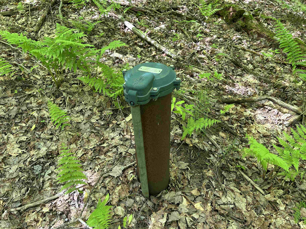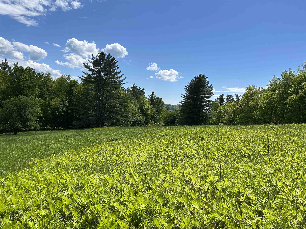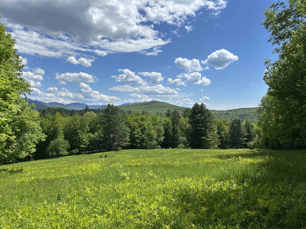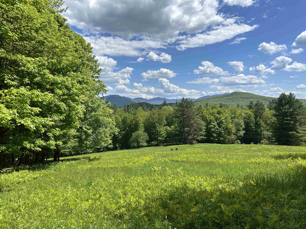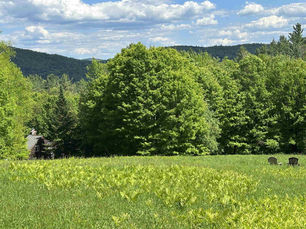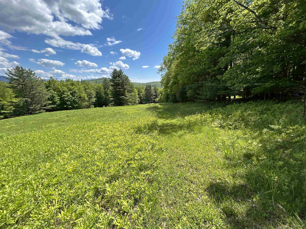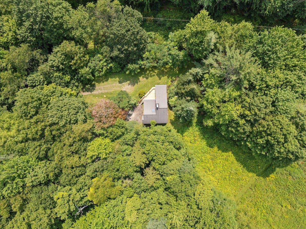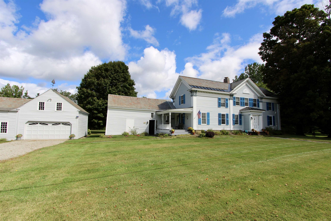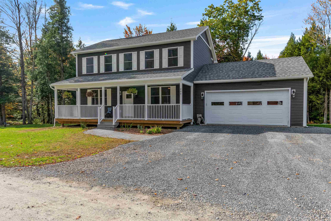1 of 53
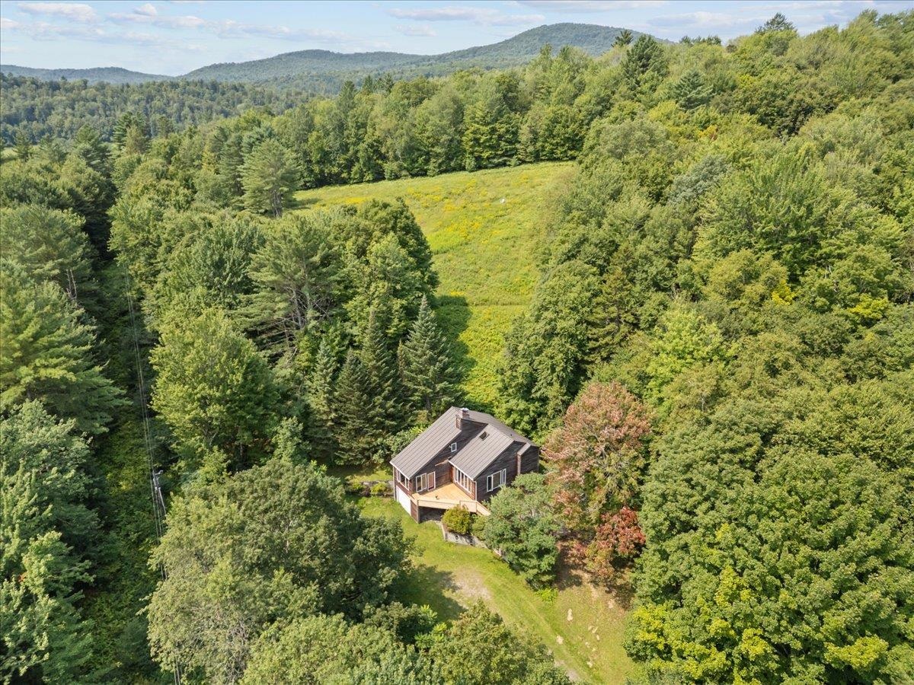
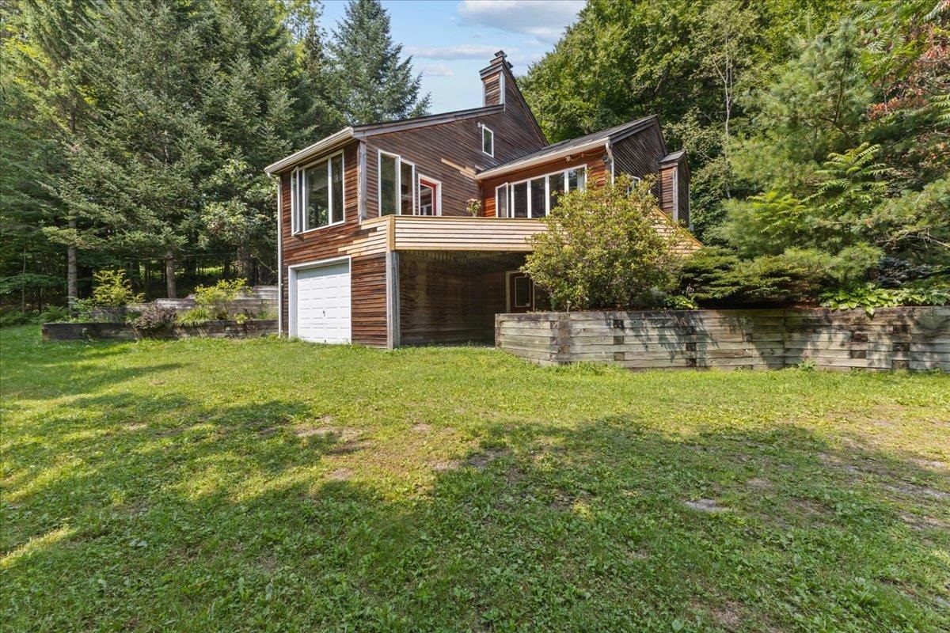
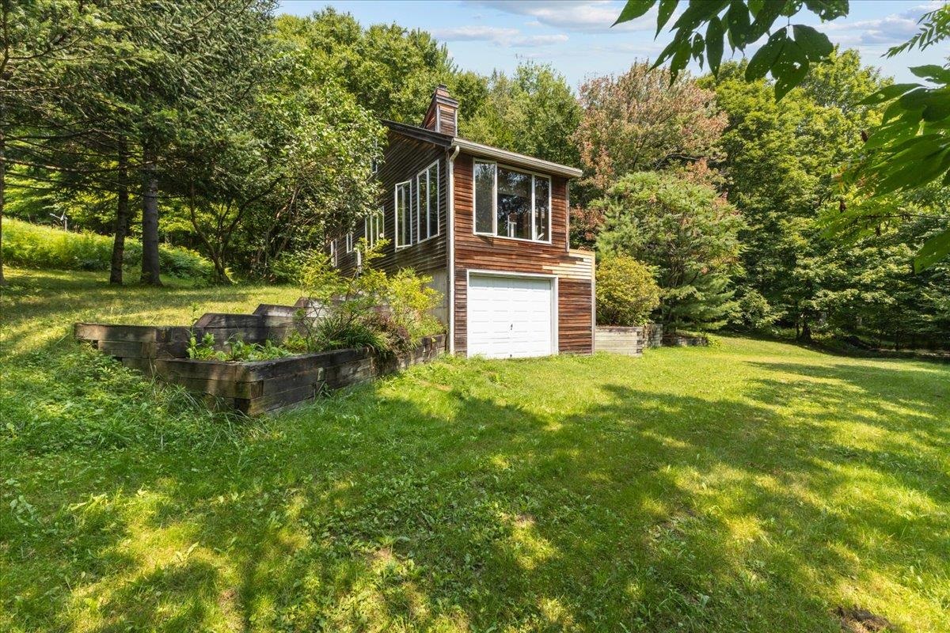
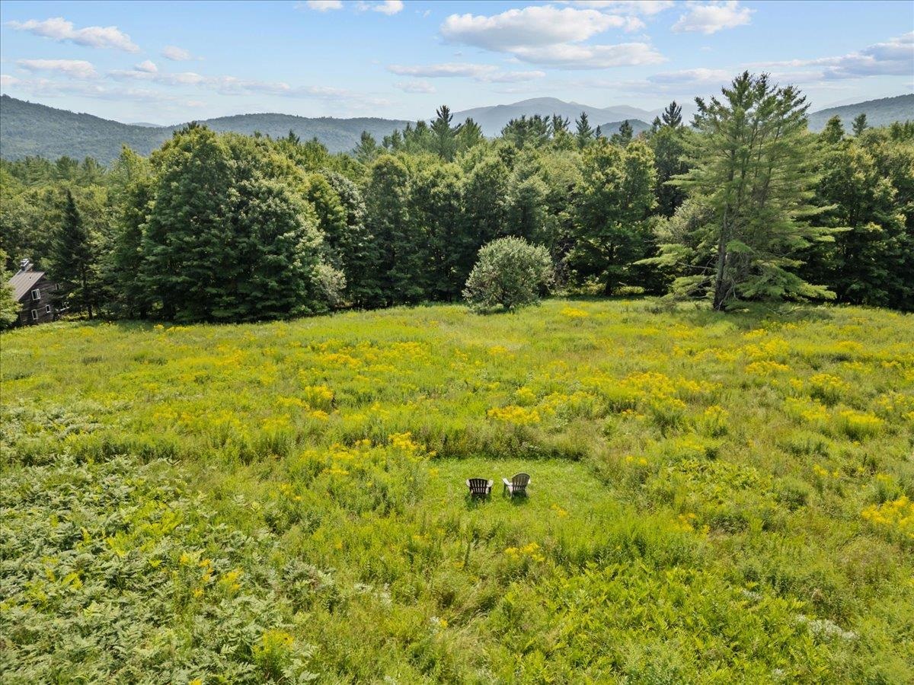
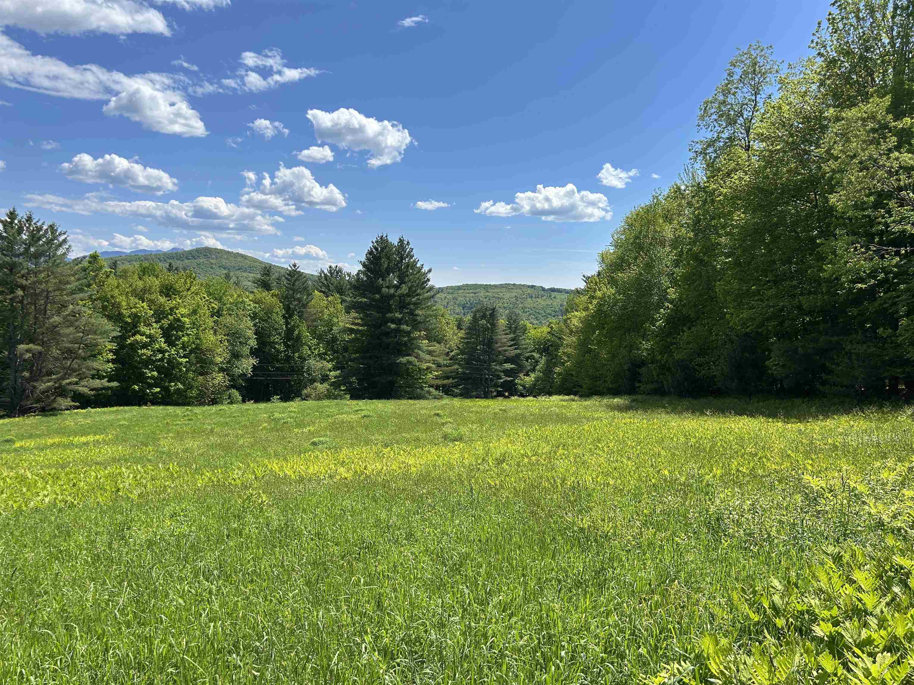
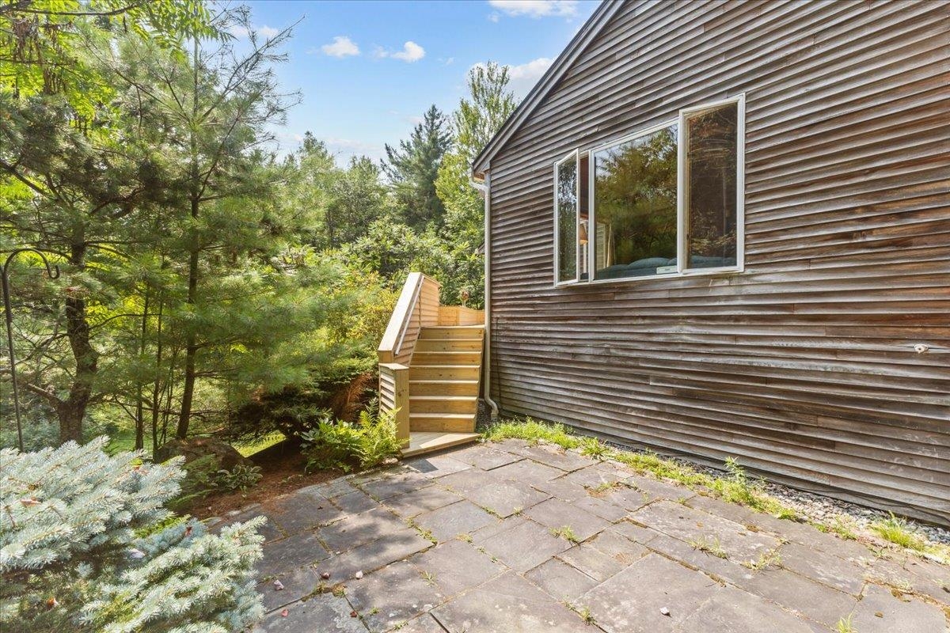
General Property Information
- Property Status:
- Active Under Contract
- Price:
- $680, 000
- Assessed:
- $0
- Assessed Year:
- County:
- VT-Lamoille
- Acres:
- 56.00
- Property Type:
- Single Family
- Year Built:
- 1981
- Agency/Brokerage:
- Jill Richardson
RE/MAX North Professionals - Bedrooms:
- 3
- Total Baths:
- 2
- Sq. Ft. (Total):
- 1584
- Tax Year:
- 2025
- Taxes:
- $8, 939
- Association Fees:
Nestled in the hills of Cambridge, this architect-designed home by Bob Morin offers a peaceful retreat surrounded by unspoiled natural beauty. Whether you're seeking a year-round residence or a seasonal escape, this unique property delivers comfort, serenity, and inspiration. Set on 56 private acres of rolling meadows and wooded landscapes, this rare architectural gem provides a perfect blend of seclusion and convenience. Soaring cathedral ceilings and a wood-burning fireplace create a warm, inviting atmosphere in the living room. The kitchen features classic pine cabinetry and a vintage wood cookstove, adding to the home’s rustic charm. The sunroom—wrapped in windows—invites the outdoors in, offering a tranquil space to relax and reconnect with nature. Located just minutes from the picturesque town of Cambridge and Smugglers’ Notch Resort, you'll enjoy easy access to skiing, hiking, biking along the Rail Trail, paddling on the Lamoille River, and local favorites like Boyden Valley Winery and Smugglers’ Notch Distillery. All this, just 45 minutes to Burlington, 45 minutes to Burlington International Airport, two hours to Montreal, and four hours to Boston.
Interior Features
- # Of Stories:
- 1.5
- Sq. Ft. (Total):
- 1584
- Sq. Ft. (Above Ground):
- 1324
- Sq. Ft. (Below Ground):
- 260
- Sq. Ft. Unfinished:
- 416
- Rooms:
- 6
- Bedrooms:
- 3
- Baths:
- 2
- Interior Desc:
- Cathedral Ceiling, Ceiling Fan, Dining Area, Wood Fireplace, Kitchen/Living, Natural Light, Natural Woodwork, Security, Skylight
- Appliances Included:
- Range Hood, Microwave, Electric Range
- Flooring:
- Softwood, Tile
- Heating Cooling Fuel:
- Water Heater:
- Basement Desc:
- Concrete, Insulated, Partially Finished, Interior Stairs, Walkout, Exterior Access
Exterior Features
- Style of Residence:
- Contemporary, Craftsman
- House Color:
- Brown
- Time Share:
- No
- Resort:
- No
- Exterior Desc:
- Exterior Details:
- Deck, Natural Shade, Outbuilding
- Amenities/Services:
- Land Desc.:
- Agricultural, Country Setting, Field/Pasture, Hilly, Timber, Walking Trails, Wooded, Near Skiing
- Suitable Land Usage:
- Roof Desc.:
- Standing Seam
- Driveway Desc.:
- Dirt
- Foundation Desc.:
- Poured Concrete
- Sewer Desc.:
- 1000 Gallon, Private, Septic
- Garage/Parking:
- Yes
- Garage Spaces:
- 1
- Road Frontage:
- 1226
Other Information
- List Date:
- 2025-08-08
- Last Updated:


