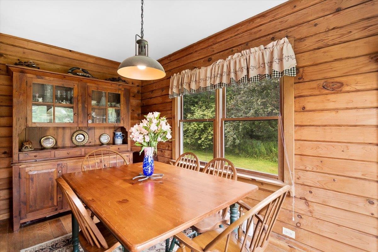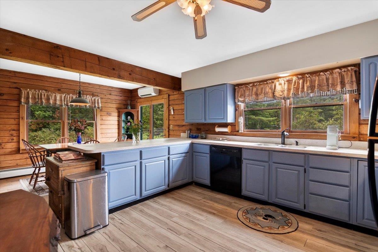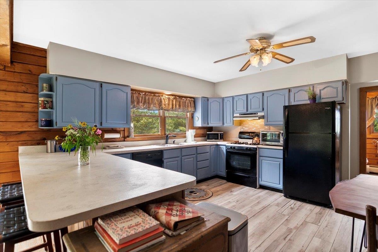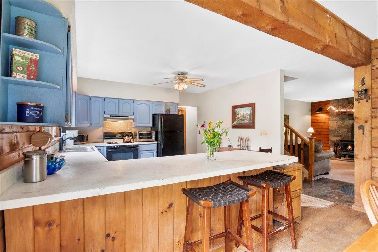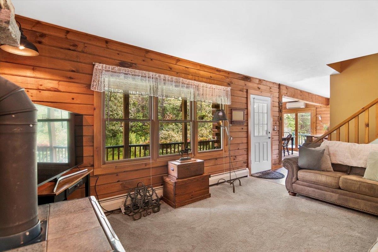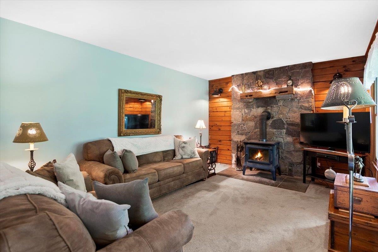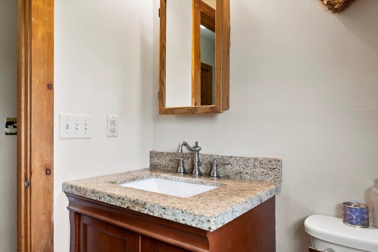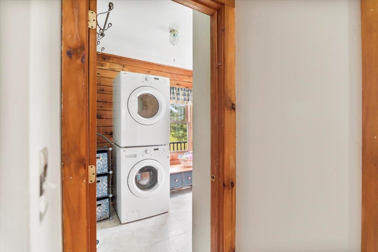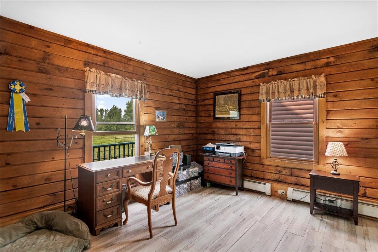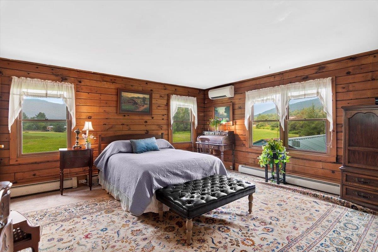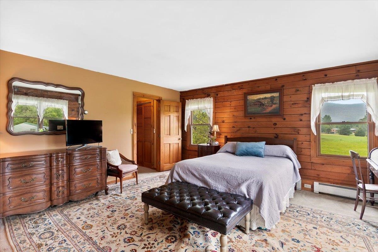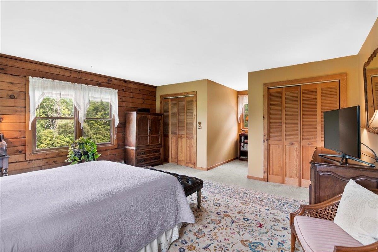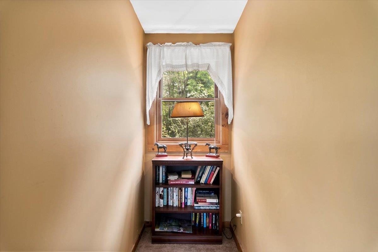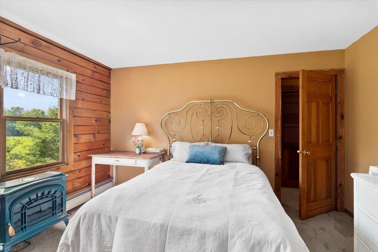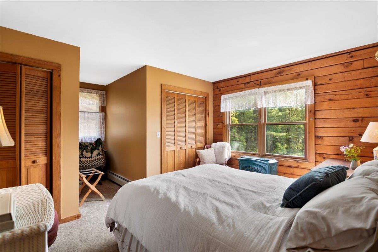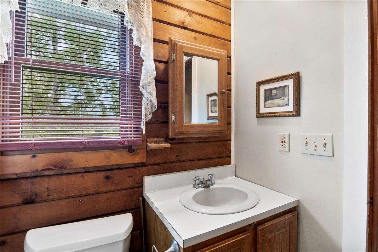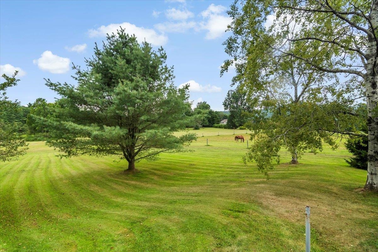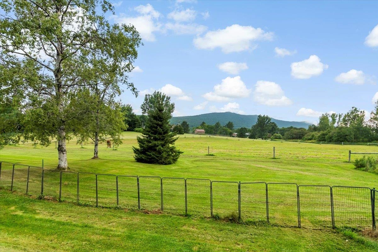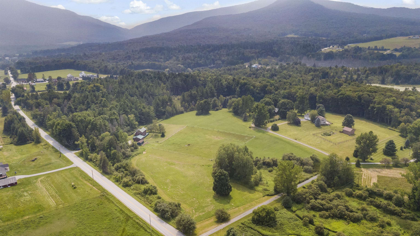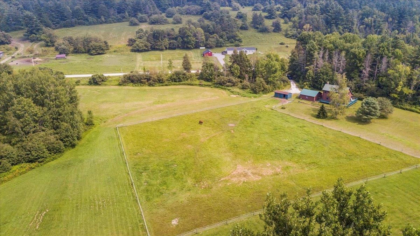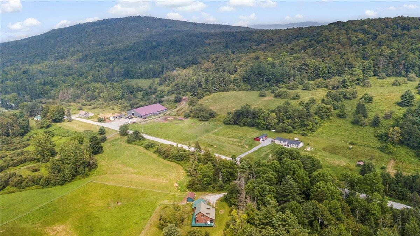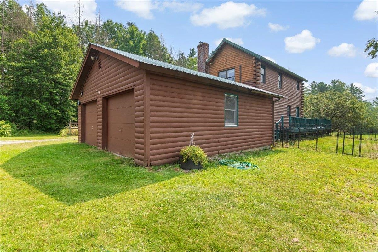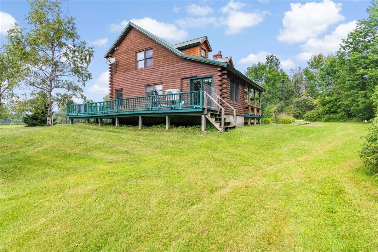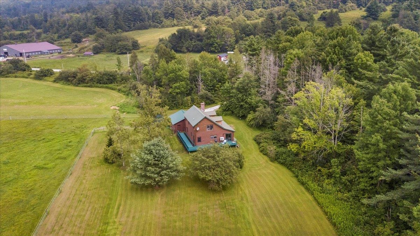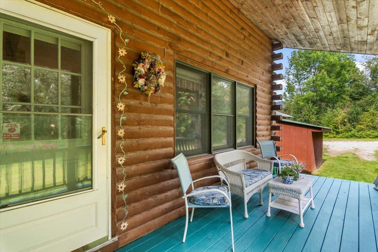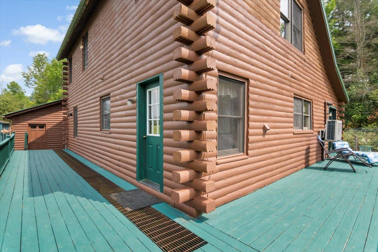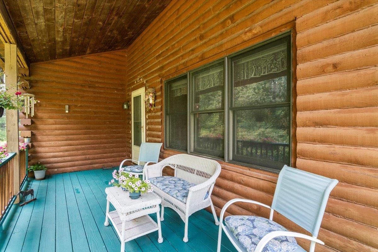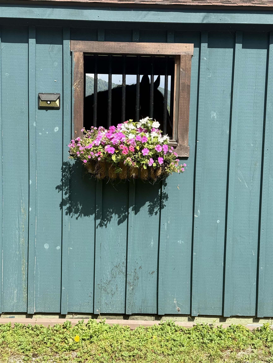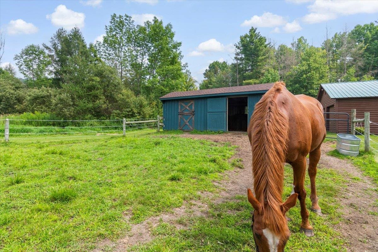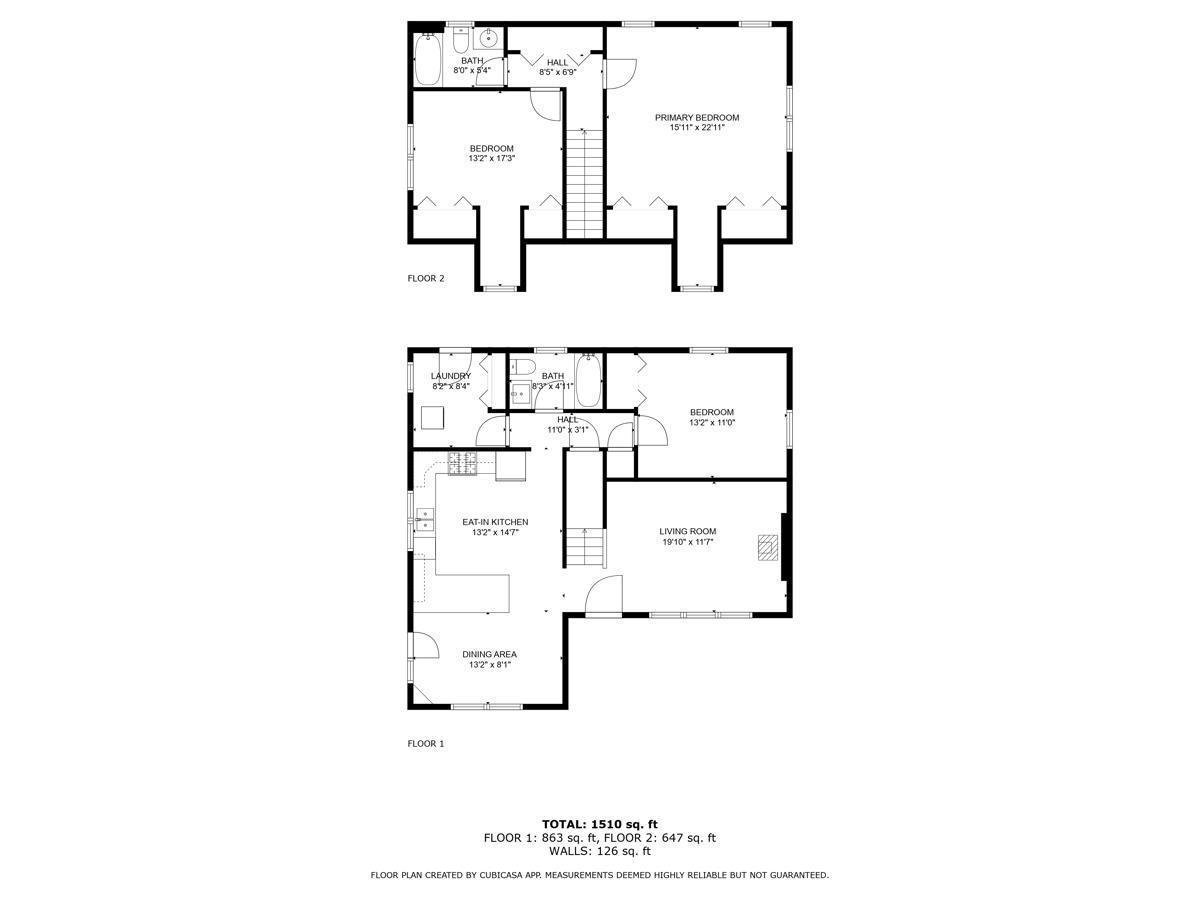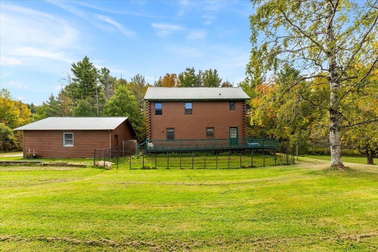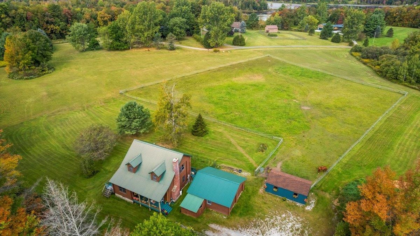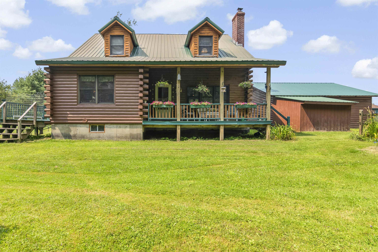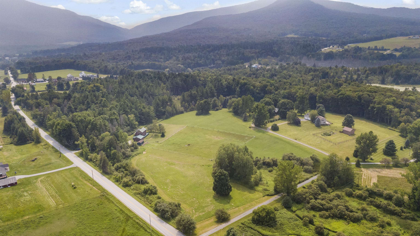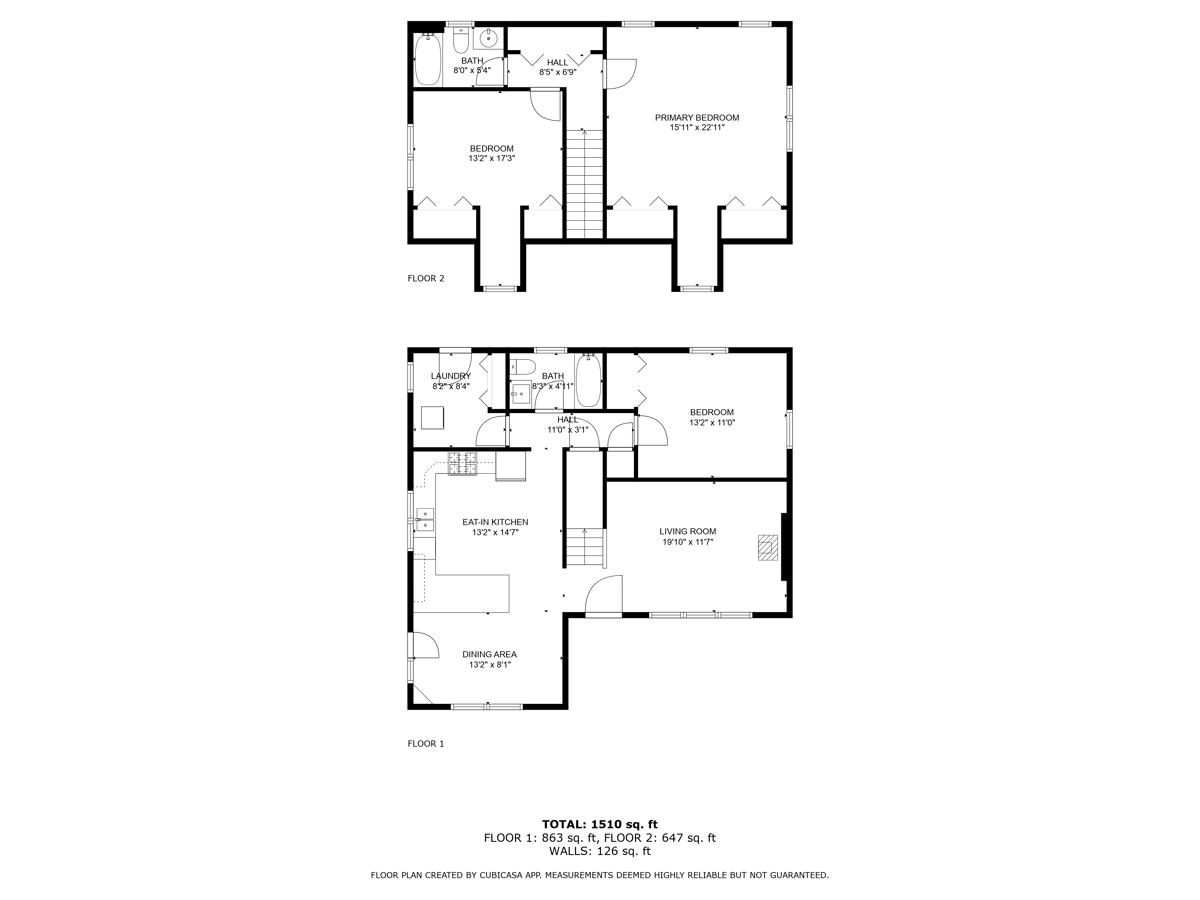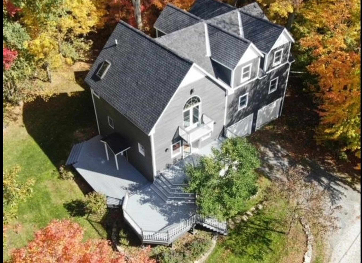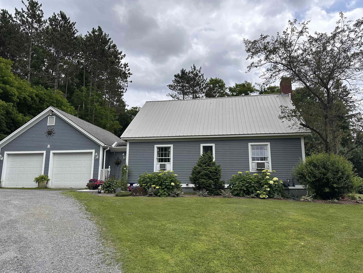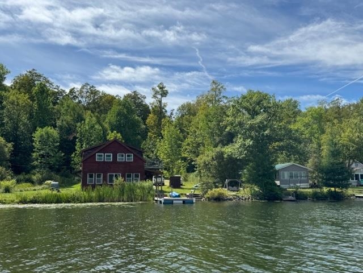1 of 41
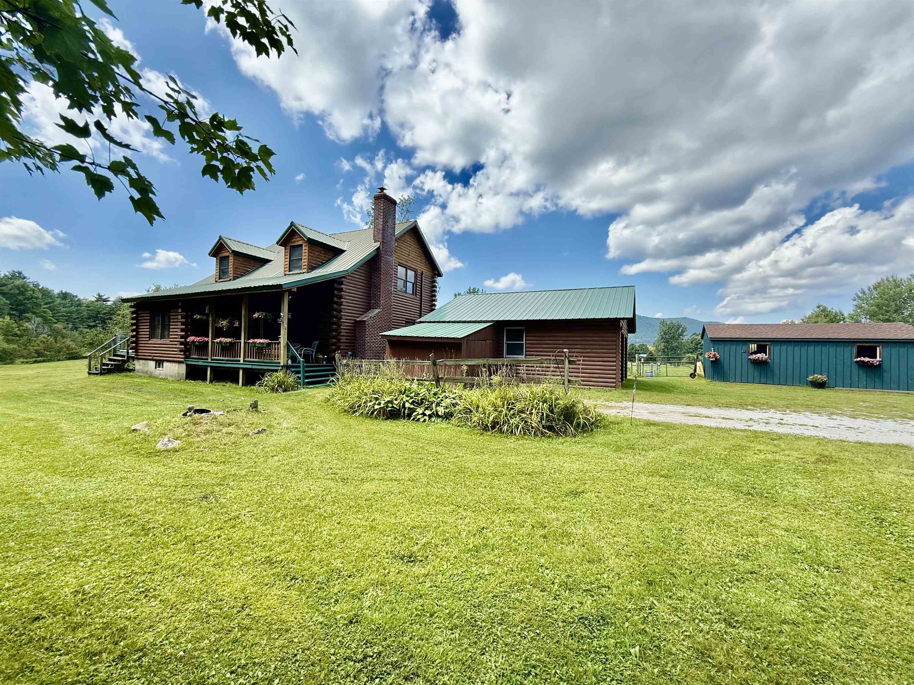
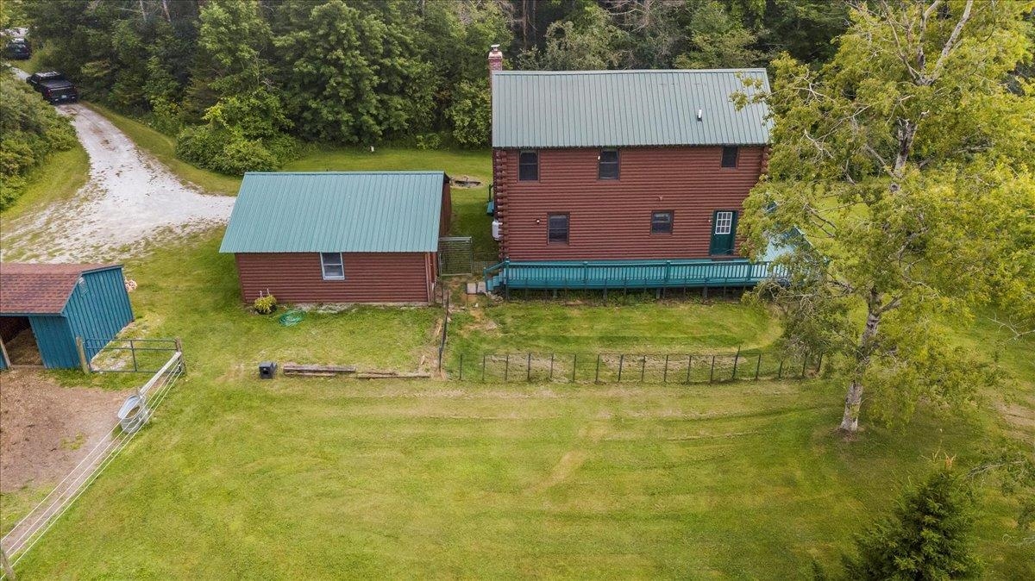
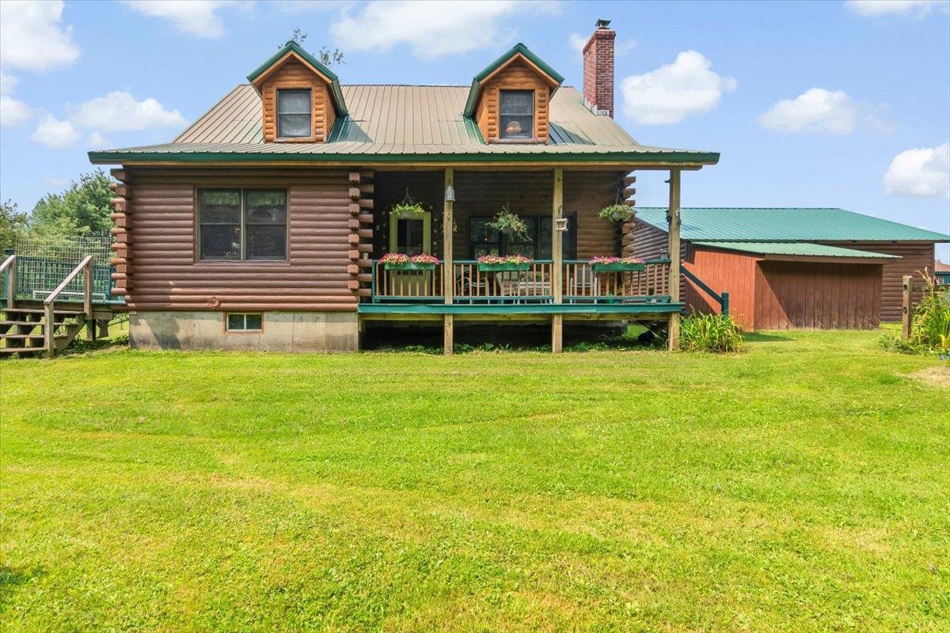
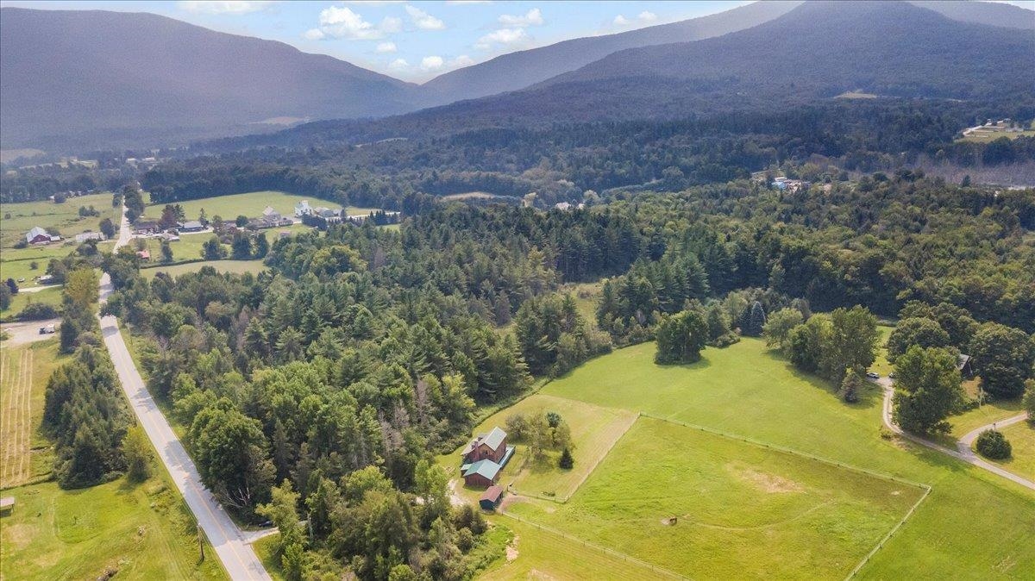
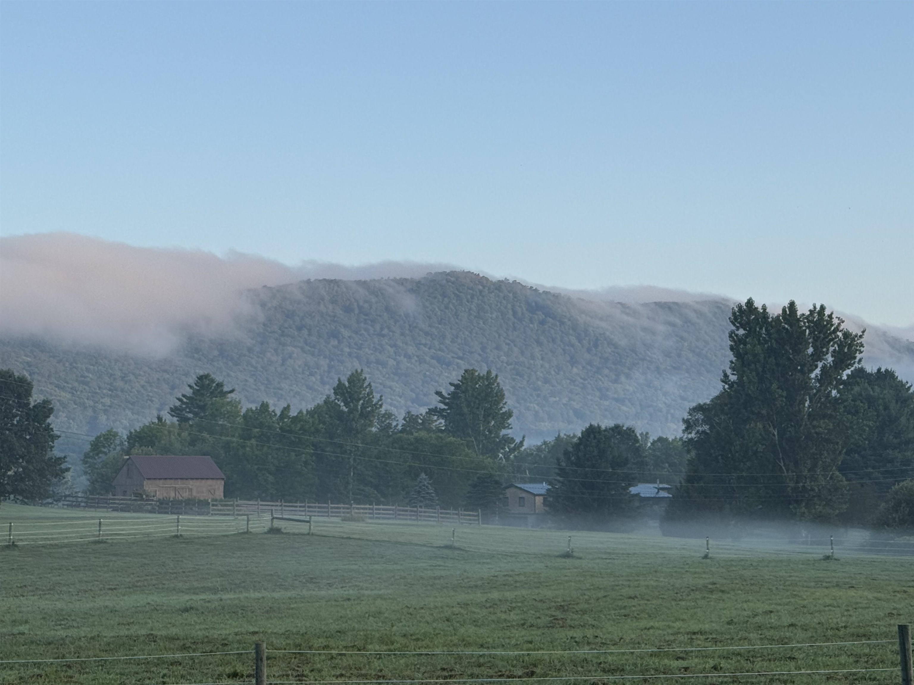
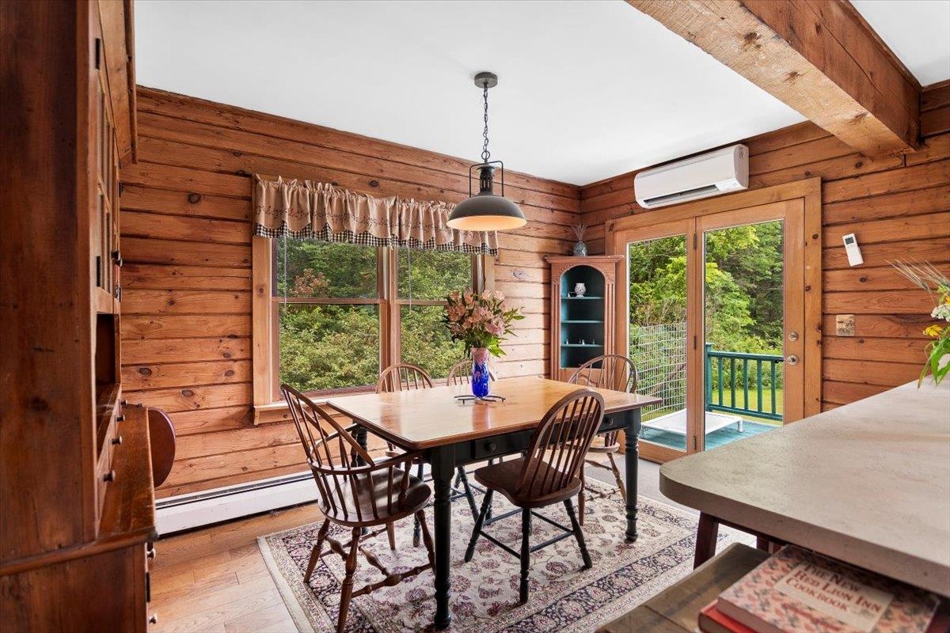
General Property Information
- Property Status:
- Active
- Price:
- $549, 000
- Assessed:
- $0
- Assessed Year:
- County:
- VT-Rutland
- Acres:
- 10.65
- Property Type:
- Single Family
- Year Built:
- 1987
- Agency/Brokerage:
- Alexandra Crowley
Four Seasons Sotheby's Int'l Realty - Bedrooms:
- 3
- Total Baths:
- 2
- Sq. Ft. (Total):
- 1528
- Tax Year:
- 2025
- Taxes:
- $4, 790
- Association Fees:
Set on 10.65 acres in the pastoral landscape of Danby, this inviting home offers mountain views, a two-stall barn, and fenced pasture, ideal for equestrian pursuits, small scale farming, or simply enjoying the outdoors. Blending rustic character with modern comfort, the three bedroom, two bath residence features a spacious kitchen and dining area that opens to a deck and a cozy living room centered around a soapstone woodstove with access to a covered porch. A first floor bedroom and bath add comfort and convenience, while the second level offers two additional bedrooms and a full bath. A detached garage with an adjoining tool shed provides added functionality and storage. Nestled between the Green Mountains and the Taconic Range, the town of Danby is known for its scenic beauty, open land, and access to year round recreation. Dorset and Manchester are nearby for dining and shopping, and the town offers school choice for grades 6-12. The home is within easy reach of Stratton, Bromley, Okemo, and Killington ski areas. Offering privacy, natural beauty, and a timeless Vermont setting, this property captures the essence of country living.
Interior Features
- # Of Stories:
- 1.5
- Sq. Ft. (Total):
- 1528
- Sq. Ft. (Above Ground):
- 1528
- Sq. Ft. (Below Ground):
- 0
- Sq. Ft. Unfinished:
- 911
- Rooms:
- 6
- Bedrooms:
- 3
- Baths:
- 2
- Interior Desc:
- Blinds, Ceiling Fan, Dining Area, Furnished, Kitchen/Dining, Kitchen/Living, Laundry Hook-ups, Living/Dining, Natural Light, Other, Indoor Storage, Wood Stove Hook-up, 1st Floor Laundry, Common Heating/Cooling
- Appliances Included:
- Dishwasher, Dryer, Microwave, Other, Washer, Gas Stove, Exhaust Fan, Water Heater
- Flooring:
- Carpet, Combination, Other, Vinyl Plank
- Heating Cooling Fuel:
- Water Heater:
- Basement Desc:
- Concrete, Other, Interior Stairs, Storage Space, Unfinished, Interior Access
Exterior Features
- Style of Residence:
- Cabin, Log, Other
- House Color:
- Brown
- Time Share:
- No
- Resort:
- Exterior Desc:
- Exterior Details:
- Barn, Deck, Dog Fence, Garden Space, Other, Outbuilding, Porch, Shed, Storage, Stable(s)
- Amenities/Services:
- Land Desc.:
- Agricultural, Country Setting, Horse/Animal Farm, Field/Pasture, Landscaped, Level, Mountain View, Open, Other, Secluded, View, Near Skiing, Rural, Near School(s)
- Suitable Land Usage:
- Agriculture, Horse/Animal Farm, Field/Pasture, Other, Residential
- Roof Desc.:
- Metal, Other
- Driveway Desc.:
- Gravel
- Foundation Desc.:
- Concrete
- Sewer Desc.:
- On-Site Septic Exists
- Garage/Parking:
- Yes
- Garage Spaces:
- 2
- Road Frontage:
- 0
Other Information
- List Date:
- 2025-08-08
- Last Updated:


