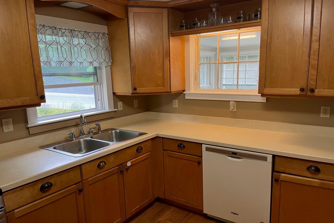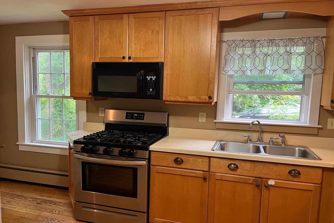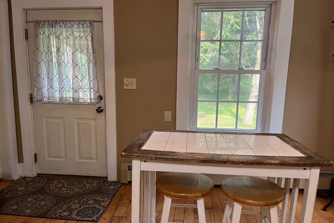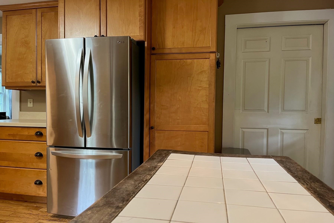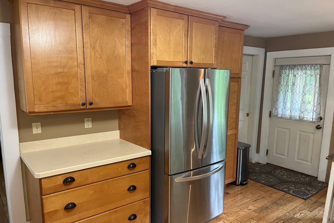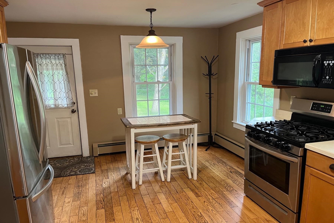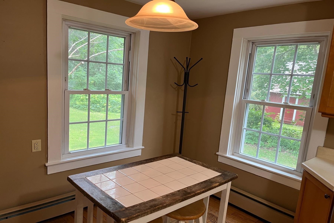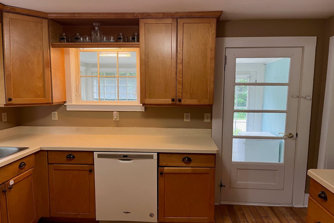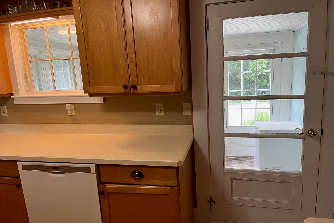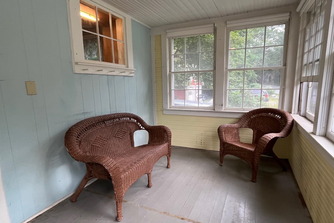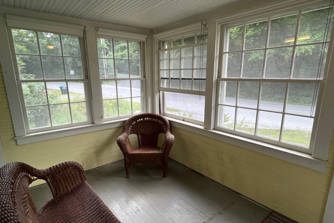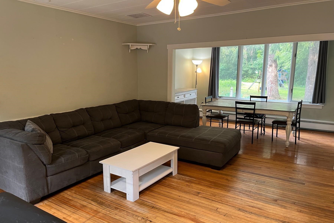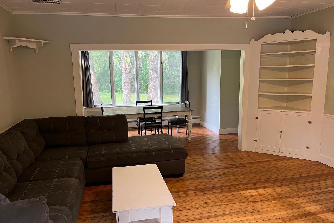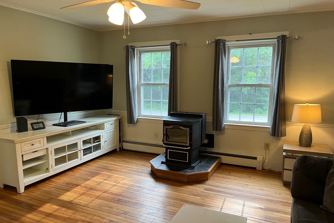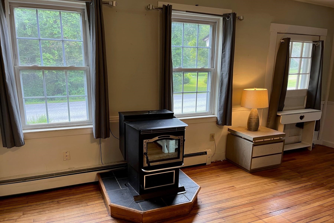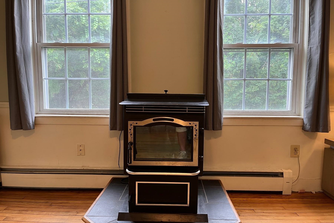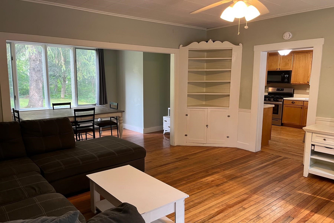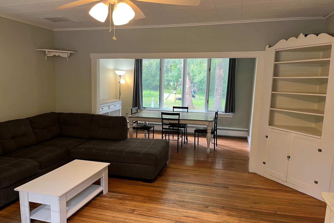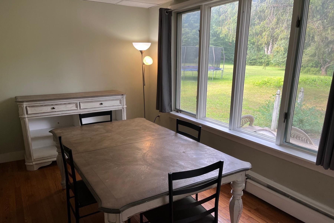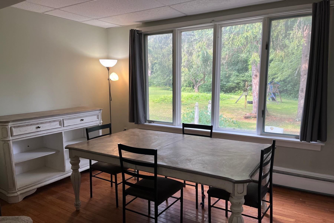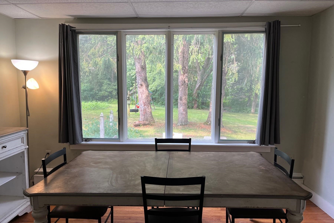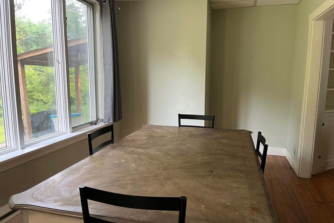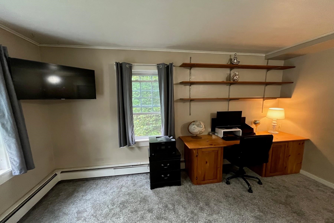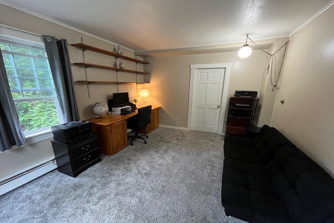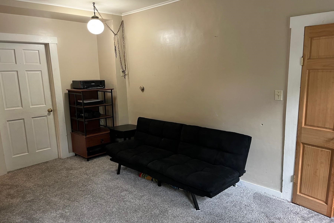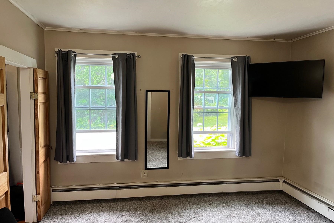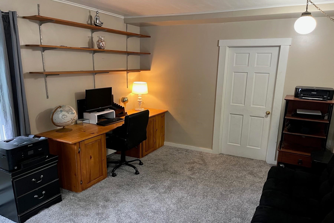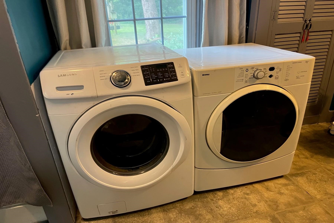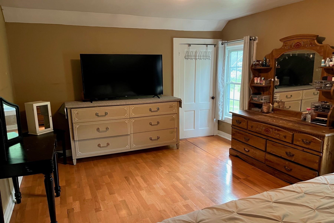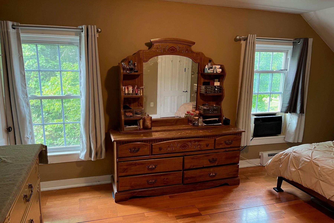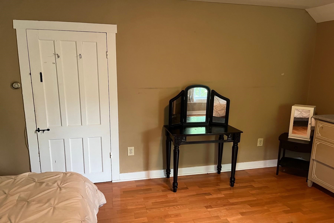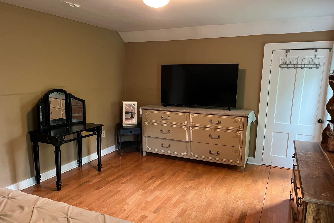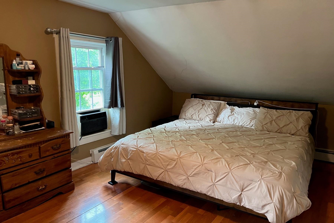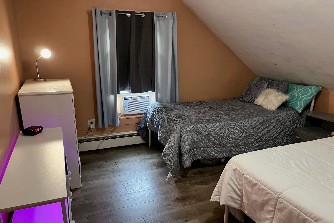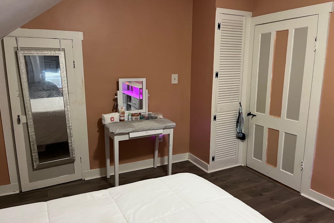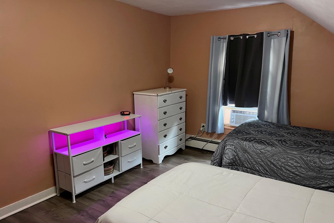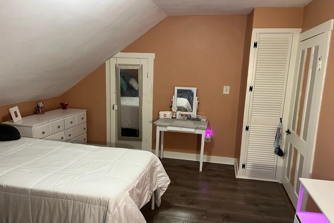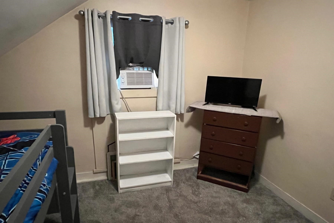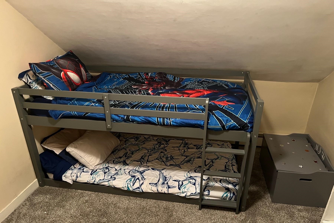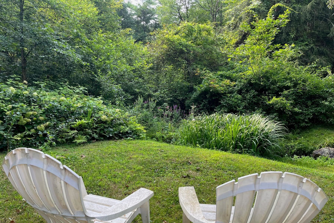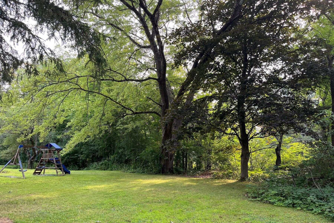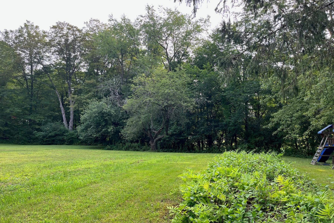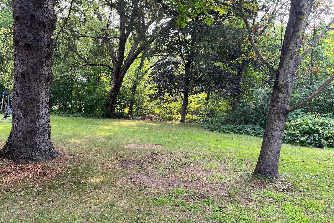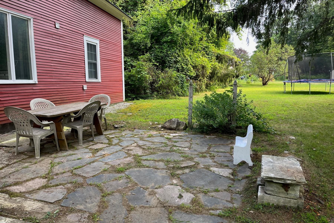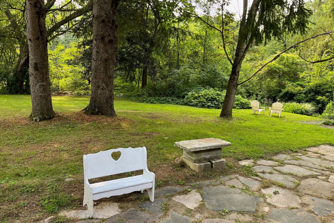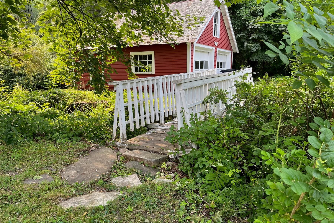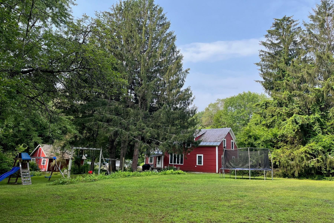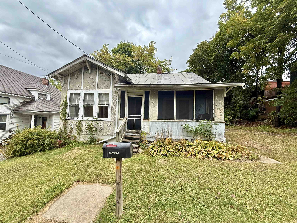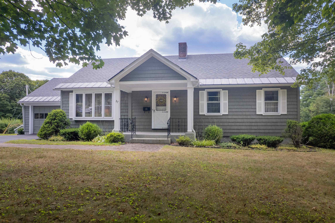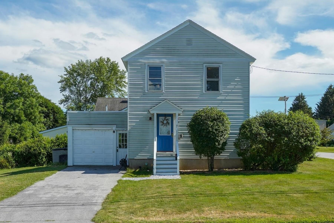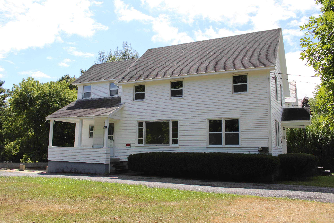1 of 53
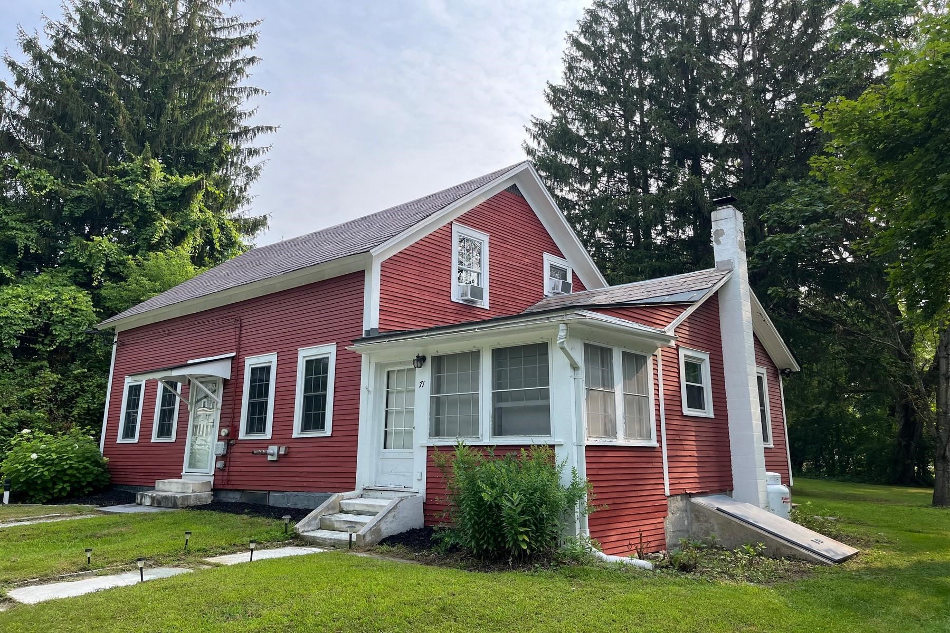
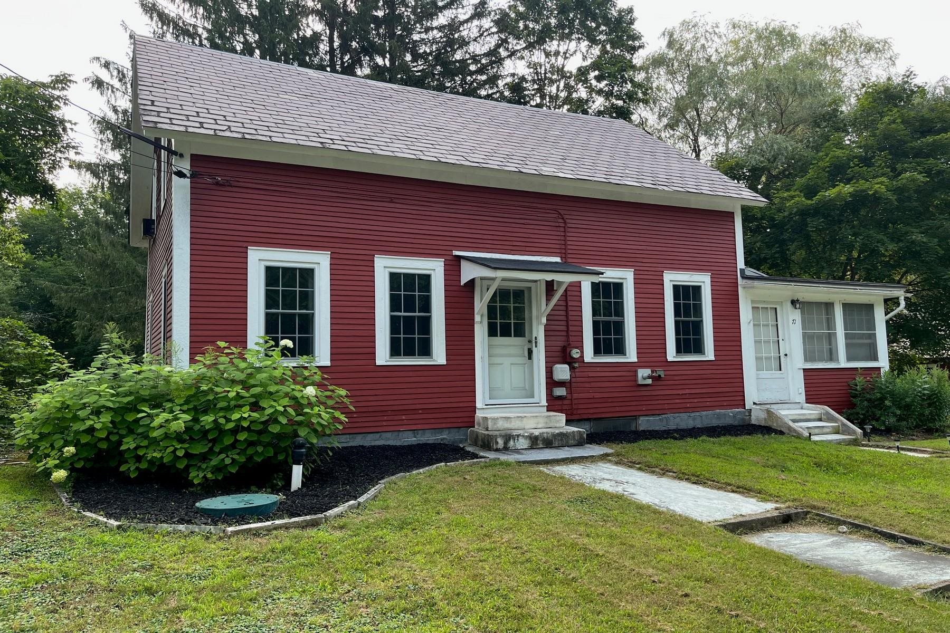
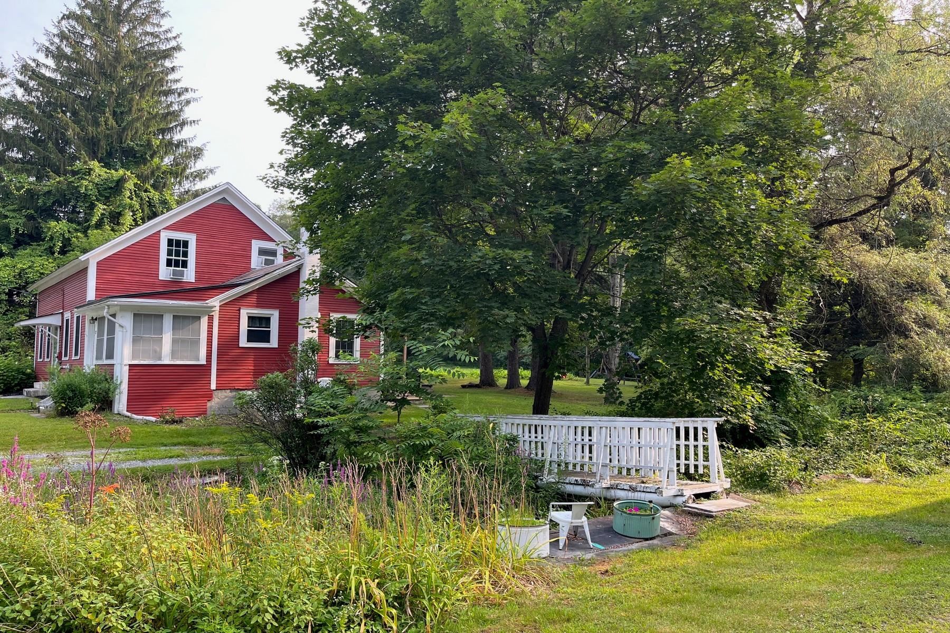
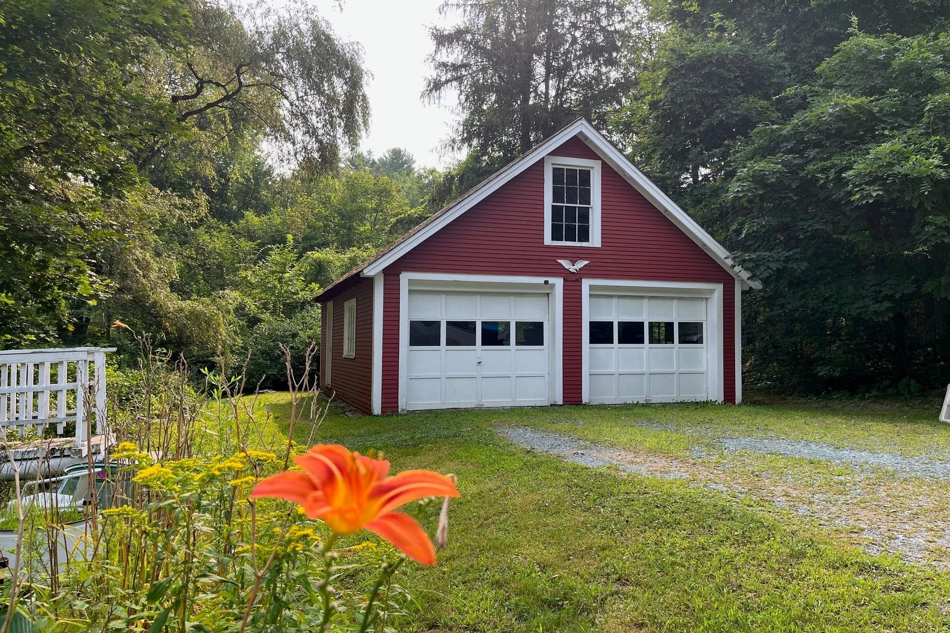
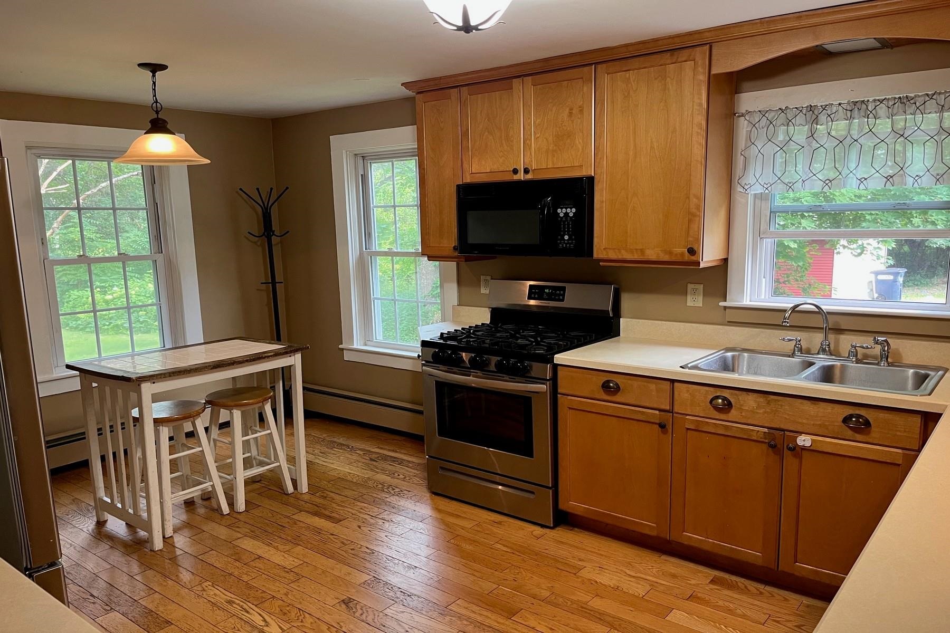
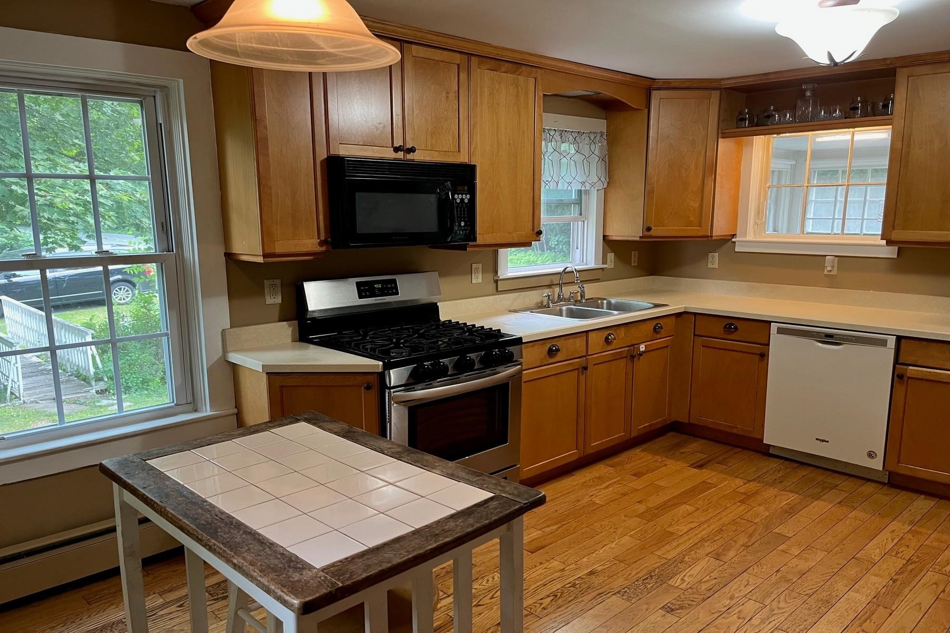
General Property Information
- Property Status:
- Active Under Contract
- Price:
- $295, 000
- Assessed:
- $0
- Assessed Year:
- County:
- VT-Rutland
- Acres:
- 0.67
- Property Type:
- Single Family
- Year Built:
- 1875
- Agency/Brokerage:
- Lisa Hughes
Four Seasons Sotheby's Int'l Realty - Bedrooms:
- 3
- Total Baths:
- 2
- Sq. Ft. (Total):
- 1428
- Tax Year:
- 2026
- Taxes:
- $2, 210
- Association Fees:
Just Reduced! Absolutely charming home with numerous possibilities to alter the main floor layout. Spacious kitchen with updated appliances, eat-in potential, large living room with pellet stove for a warm and inviting alternative heating. Currently used as a dining room or could be utilized as den or office space. Luminous windows exposing the views & privacy of the luscious greenery of your back yard. Main floor Primary bedroom with 3/4 bathroom and laundry; currently being used as office space and den. Alternate & experiment with these main floor rooms to your hearts content. Delightful enclosed sunporch for relaxing and decompressing. Upstairs you will find a full bath, two bedrooms and a third room currently used as a bedroom or use as office/den or even large closet & storage space. Current owner has lovingly keep this home up to date and in beautiful shape. Recent fresh interior paint and the new owners can reap the rewards of this home being brought up to USDA standards in 2019. Backyard is a true delight. Berry bushes, apple tree, vineyard area, shade trees, level lawn, gardening space, quintessential little bridge over a stream leads to the two car garage with overhead storage. Over half an acre of clear and wooded areas... fun to explore. Rutland Town location is ideal and oh, so convenient to all town and even city amenities. Someone is going to get a GREAT DEAL.
Interior Features
- # Of Stories:
- 1.5
- Sq. Ft. (Total):
- 1428
- Sq. Ft. (Above Ground):
- 1428
- Sq. Ft. (Below Ground):
- 0
- Sq. Ft. Unfinished:
- 684
- Rooms:
- 7
- Bedrooms:
- 3
- Baths:
- 2
- Interior Desc:
- Appliances Included:
- Dishwasher, Dryer, Microwave, Refrigerator, Washer, Gas Stove
- Flooring:
- Carpet, Hardwood, Laminate, Vinyl
- Heating Cooling Fuel:
- Water Heater:
- Basement Desc:
- Unfinished
Exterior Features
- Style of Residence:
- Colonial
- House Color:
- Time Share:
- No
- Resort:
- Exterior Desc:
- Exterior Details:
- Deck, Garden Space
- Amenities/Services:
- Land Desc.:
- Level, Stream
- Suitable Land Usage:
- Roof Desc.:
- Metal, Slate
- Driveway Desc.:
- Gravel
- Foundation Desc.:
- Marble, Stone
- Sewer Desc.:
- Public
- Garage/Parking:
- Yes
- Garage Spaces:
- 2
- Road Frontage:
- 267
Other Information
- List Date:
- 2025-08-08
- Last Updated:


