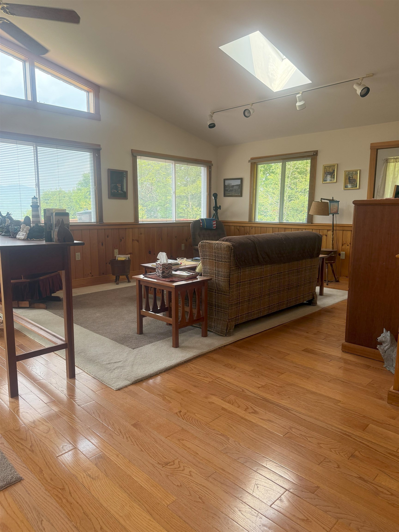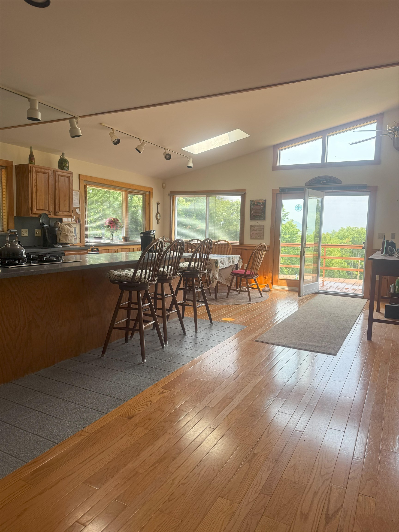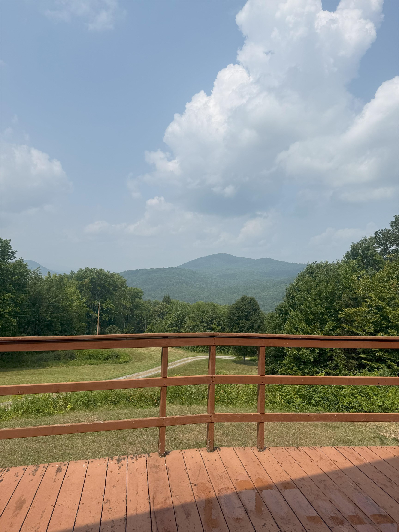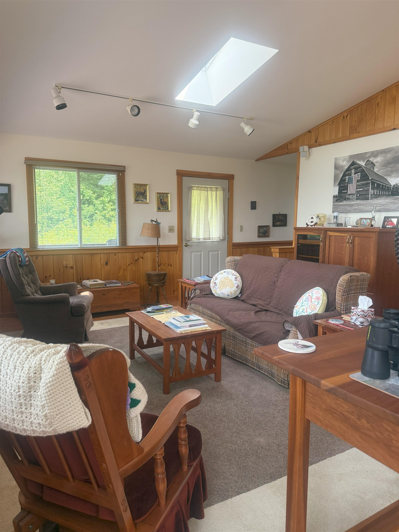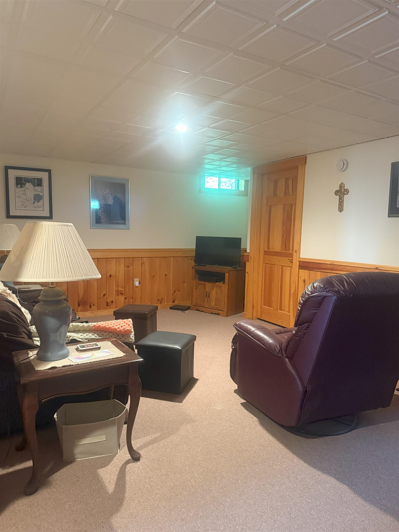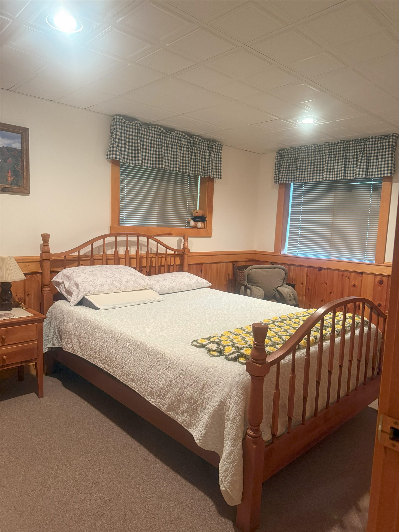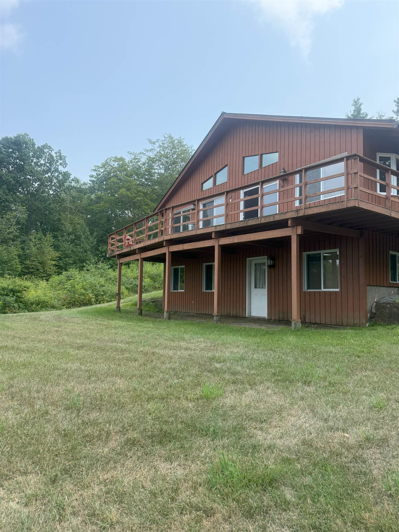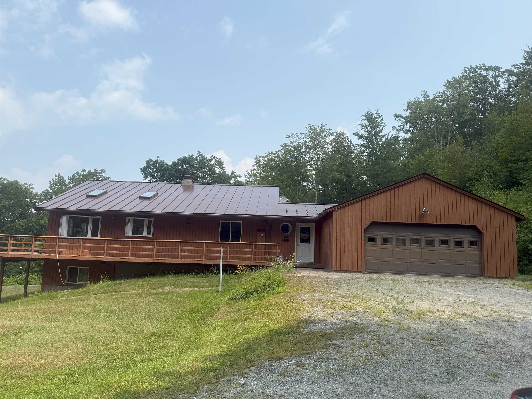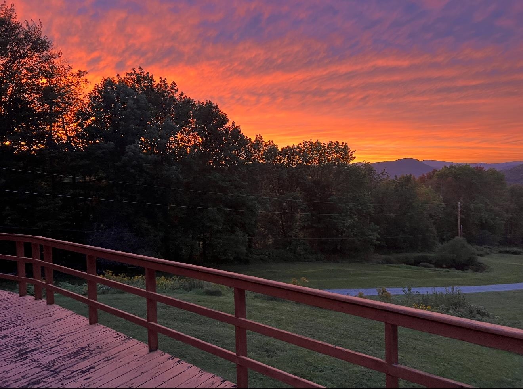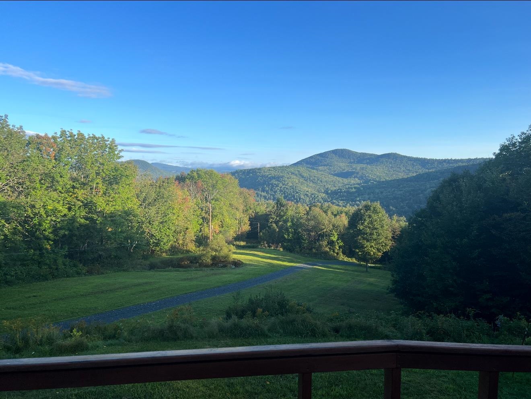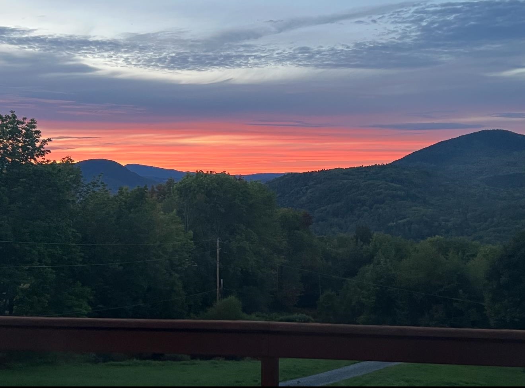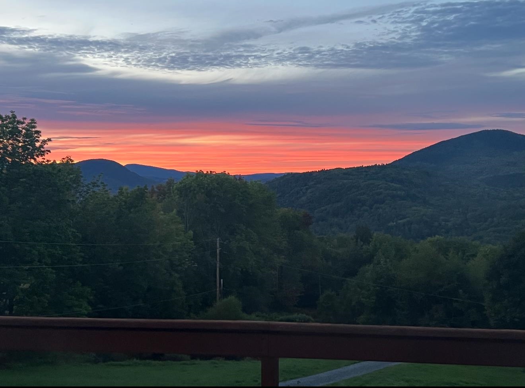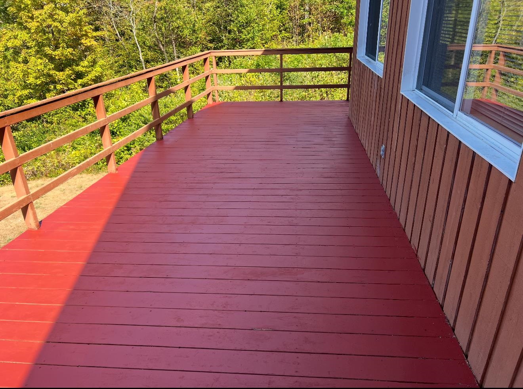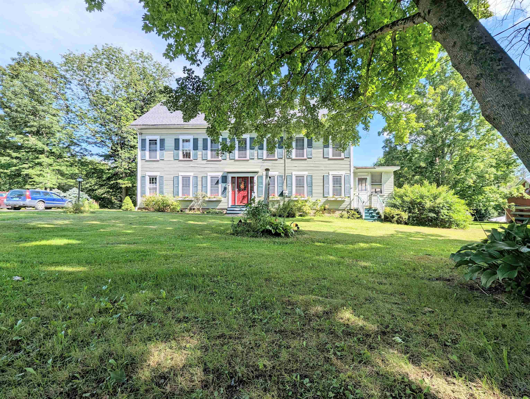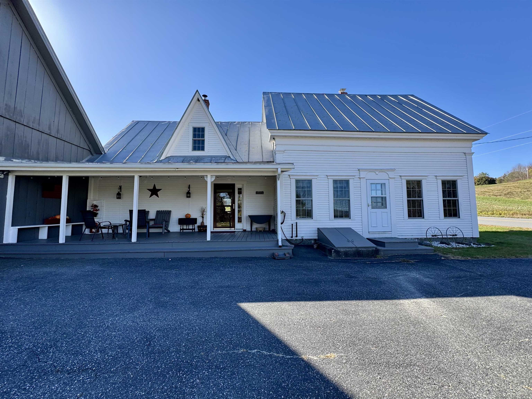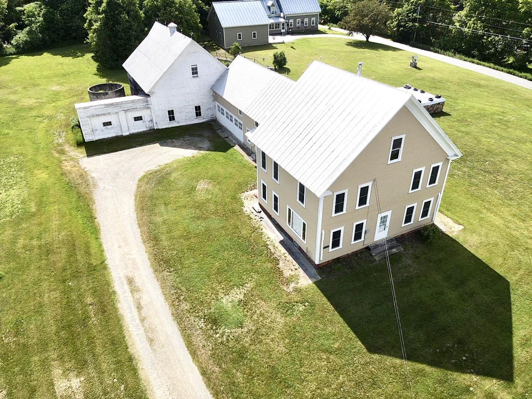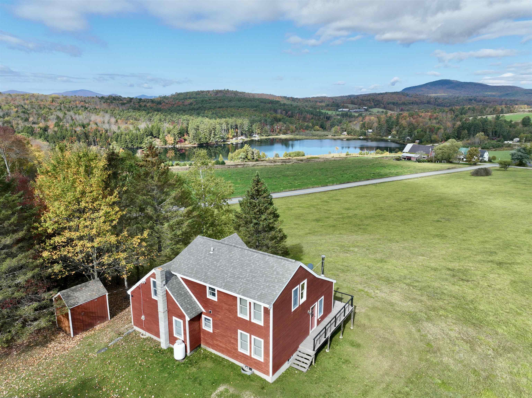1 of 19
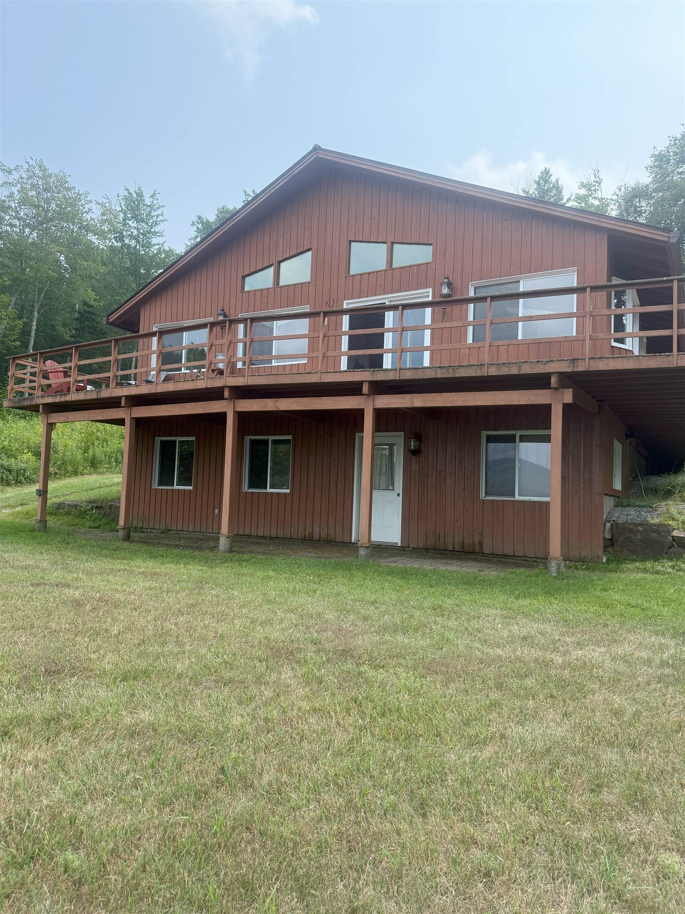
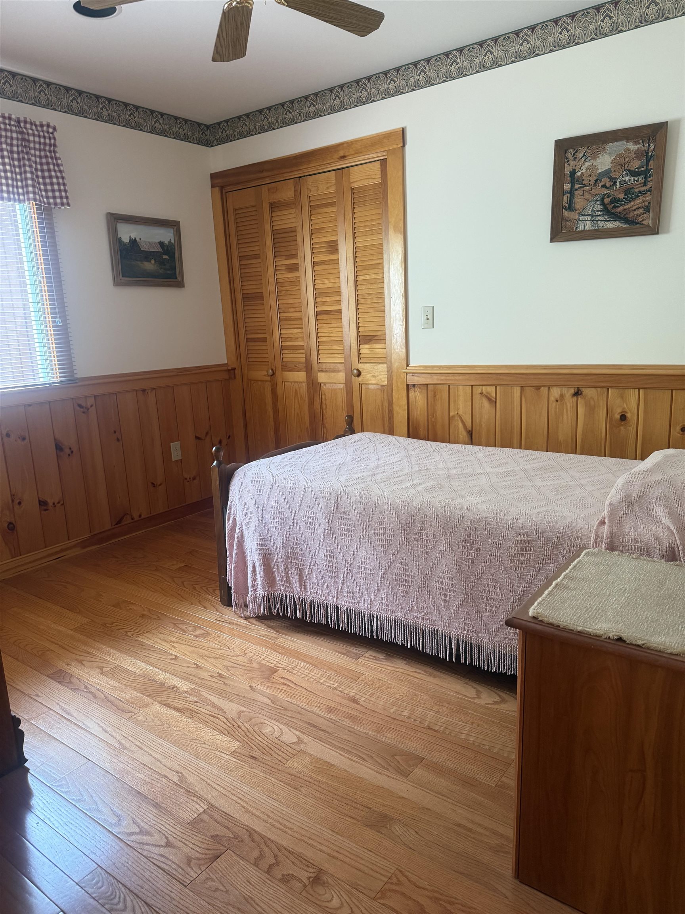
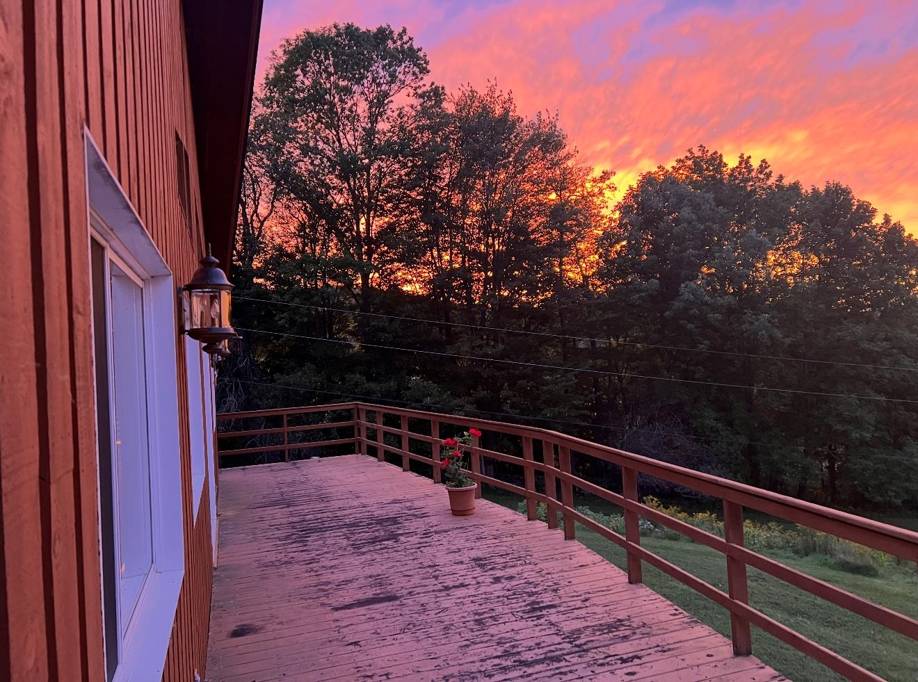
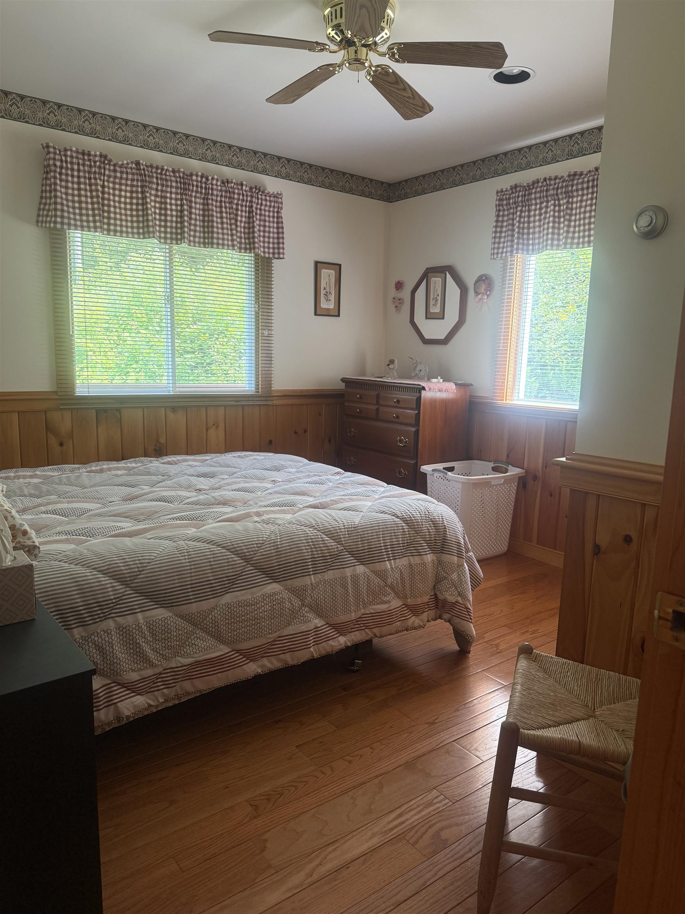
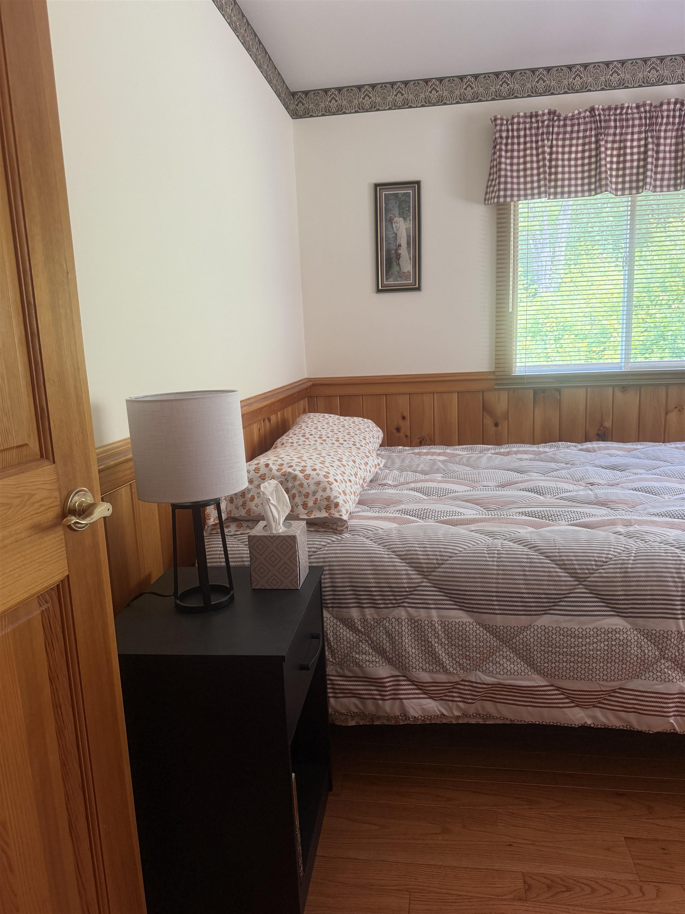
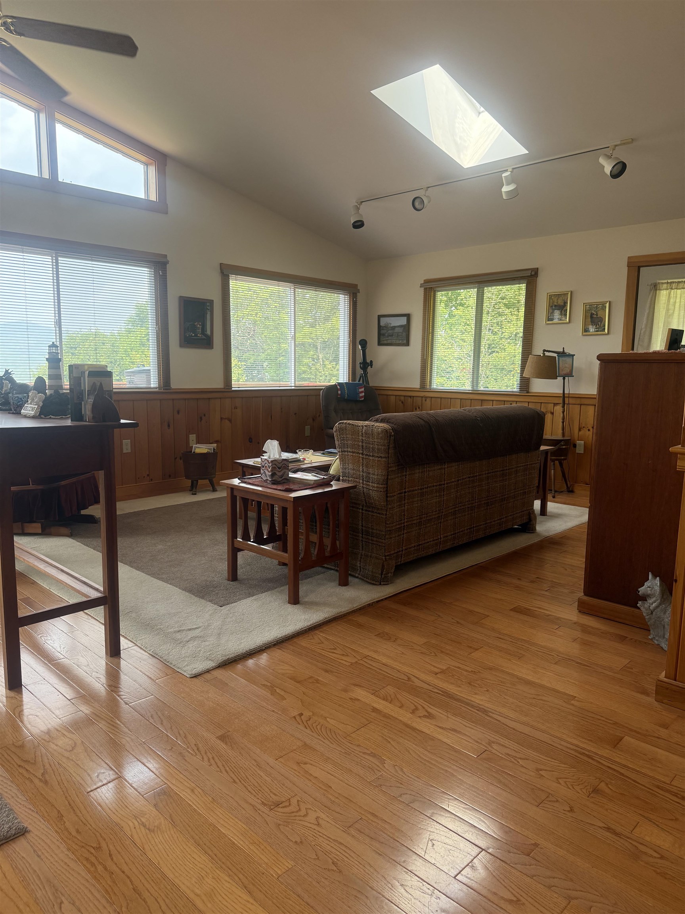
General Property Information
- Property Status:
- Active
- Price:
- $415, 000
- Assessed:
- $0
- Assessed Year:
- County:
- VT-Caledonia
- Acres:
- 8.15
- Property Type:
- Single Family
- Year Built:
- 1996
- Agency/Brokerage:
- Kaylee Heathe
Four Seasons Sotheby's Int'l Realty - Bedrooms:
- 4
- Total Baths:
- 2
- Sq. Ft. (Total):
- 2784
- Tax Year:
- 2025
- Taxes:
- $6, 400
- Association Fees:
Your Private Escape Awaits! Nestled on a quiet private road, this fully furnished 1, 400 sq ft home offers the perfect blend of seclusion and convenience. Step inside to an open-concept layout featuring soaring cathedral ceilings, granite countertops, radiant floor heating for cozy winter months, and a warm, welcoming atmosphere. Enjoy stunning views from the expansive wrap-around porch, ideal for morning coffee or evening relaxation. The Bose sound system fills the first floor and extends to the deck, creating the perfect ambiance for entertaining. The finished basement offers additional living space for hosting guests, a movie night, or simply unwinding. Whether you are seeking a peaceful year-round residence or a fully equipped getaway, this home delivers. Just minutes from lakes, fishing, shopping, and outdoor adventures - yet tucked away for total privacy. Don’t miss this move-in-ready retreat!
Interior Features
- # Of Stories:
- 1
- Sq. Ft. (Total):
- 2784
- Sq. Ft. (Above Ground):
- 1424
- Sq. Ft. (Below Ground):
- 1360
- Sq. Ft. Unfinished:
- 64
- Rooms:
- 8
- Bedrooms:
- 4
- Baths:
- 2
- Interior Desc:
- Cathedral Ceiling, Furnished, Kitchen/Dining, Kitchen/Living
- Appliances Included:
- Dishwasher, Microwave, Wall Oven, Gas Range, Washer, Gas Dryer
- Flooring:
- Combination
- Heating Cooling Fuel:
- Water Heater:
- Basement Desc:
- Climate Controlled, Concrete, Finished, Full, Interior Stairs, Walkout, Interior Access, Exterior Access
Exterior Features
- Style of Residence:
- Ranch
- House Color:
- Brown
- Time Share:
- No
- Resort:
- Exterior Desc:
- Exterior Details:
- Amenities/Services:
- Land Desc.:
- Country Setting, Mountain View, View
- Suitable Land Usage:
- Roof Desc.:
- Metal
- Driveway Desc.:
- Gravel
- Foundation Desc.:
- Concrete
- Sewer Desc.:
- Cesspool
- Garage/Parking:
- Yes
- Garage Spaces:
- 2
- Road Frontage:
- 20
Other Information
- List Date:
- 2025-08-08
- Last Updated:


