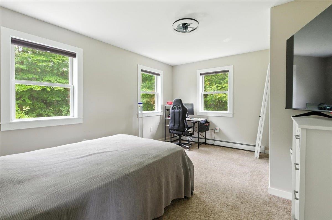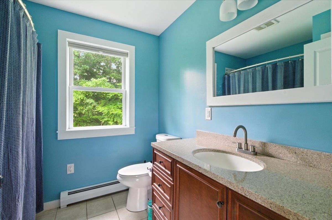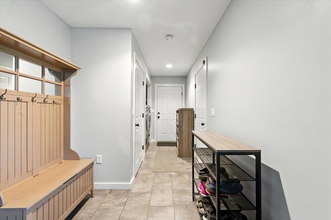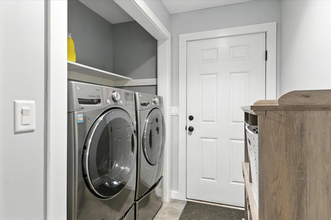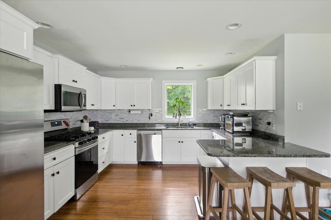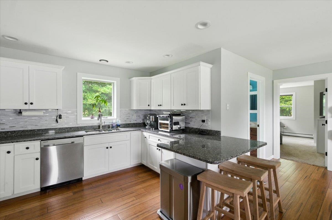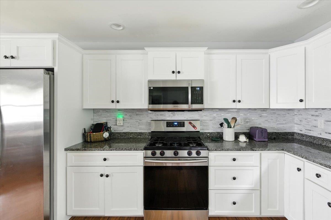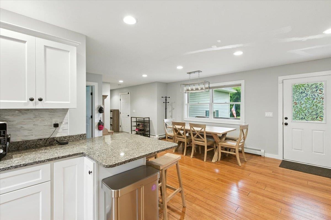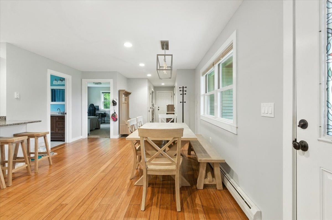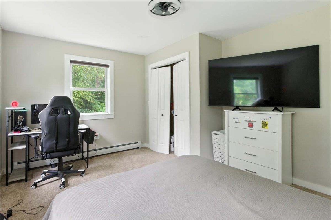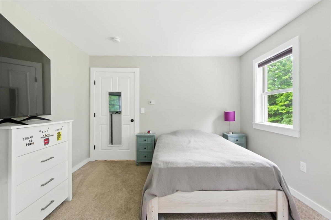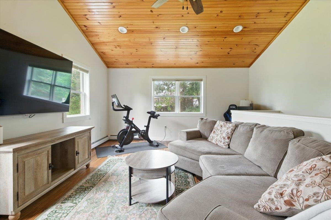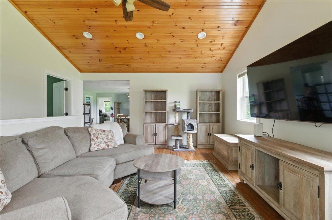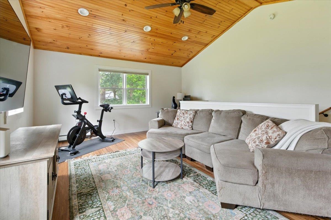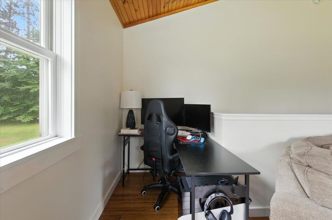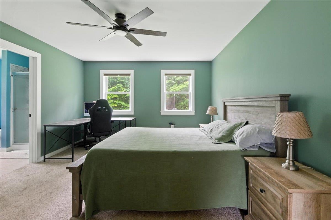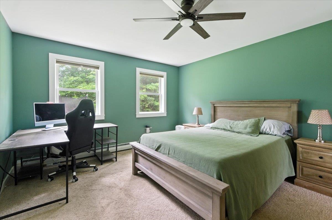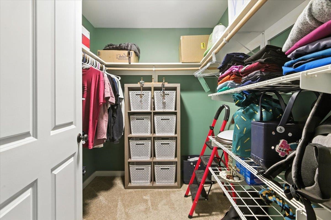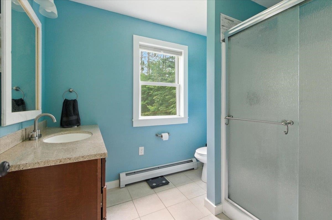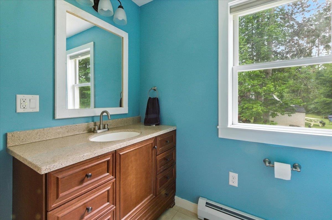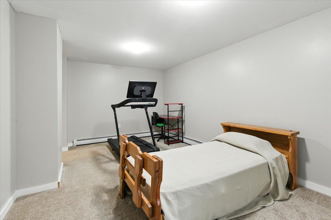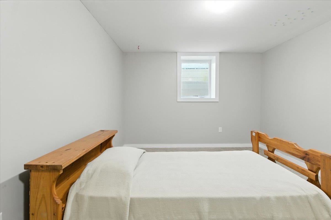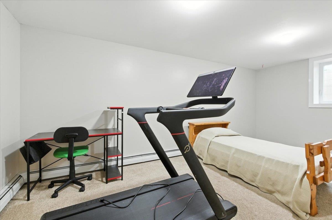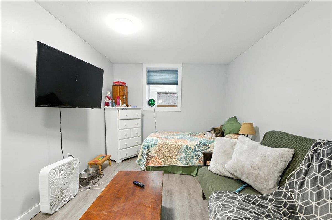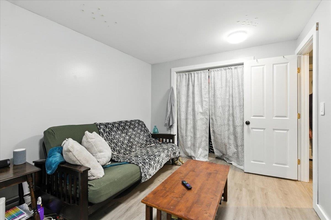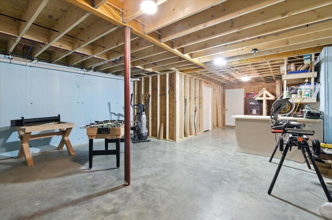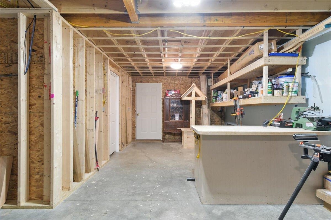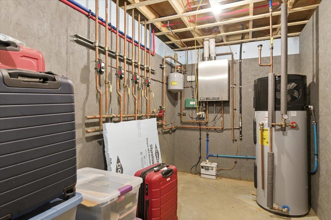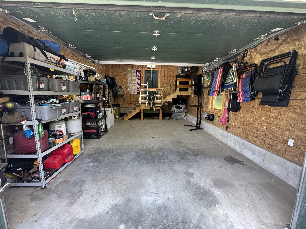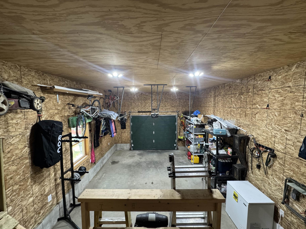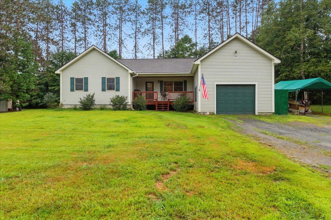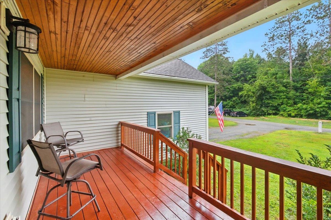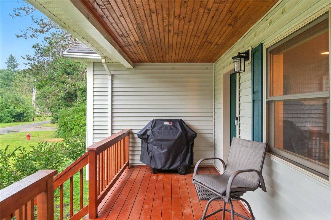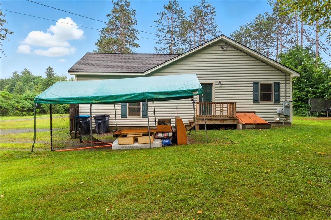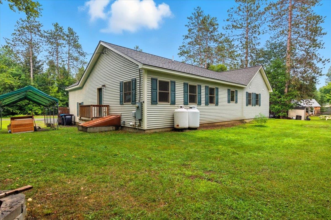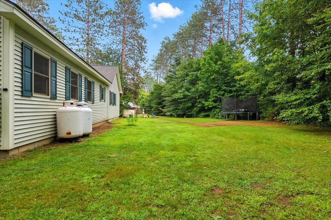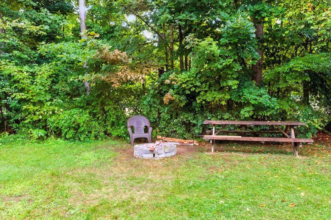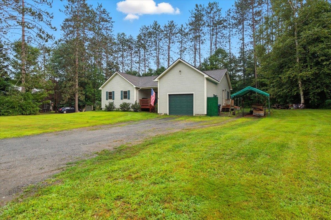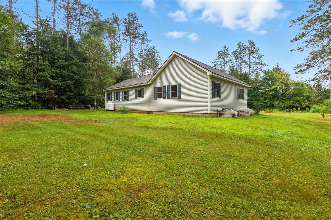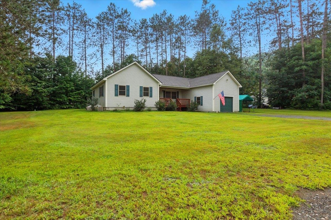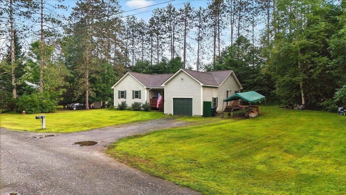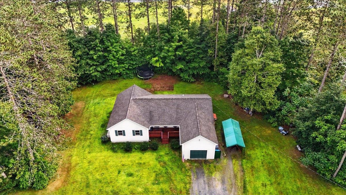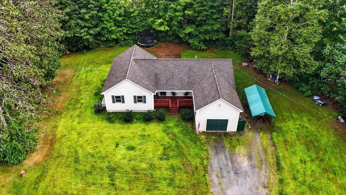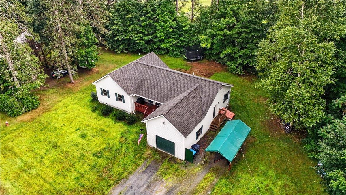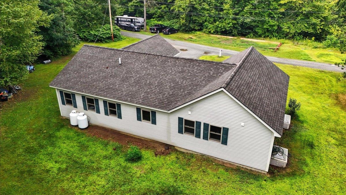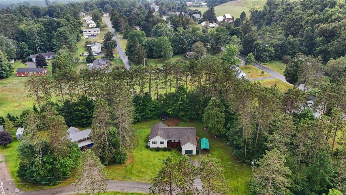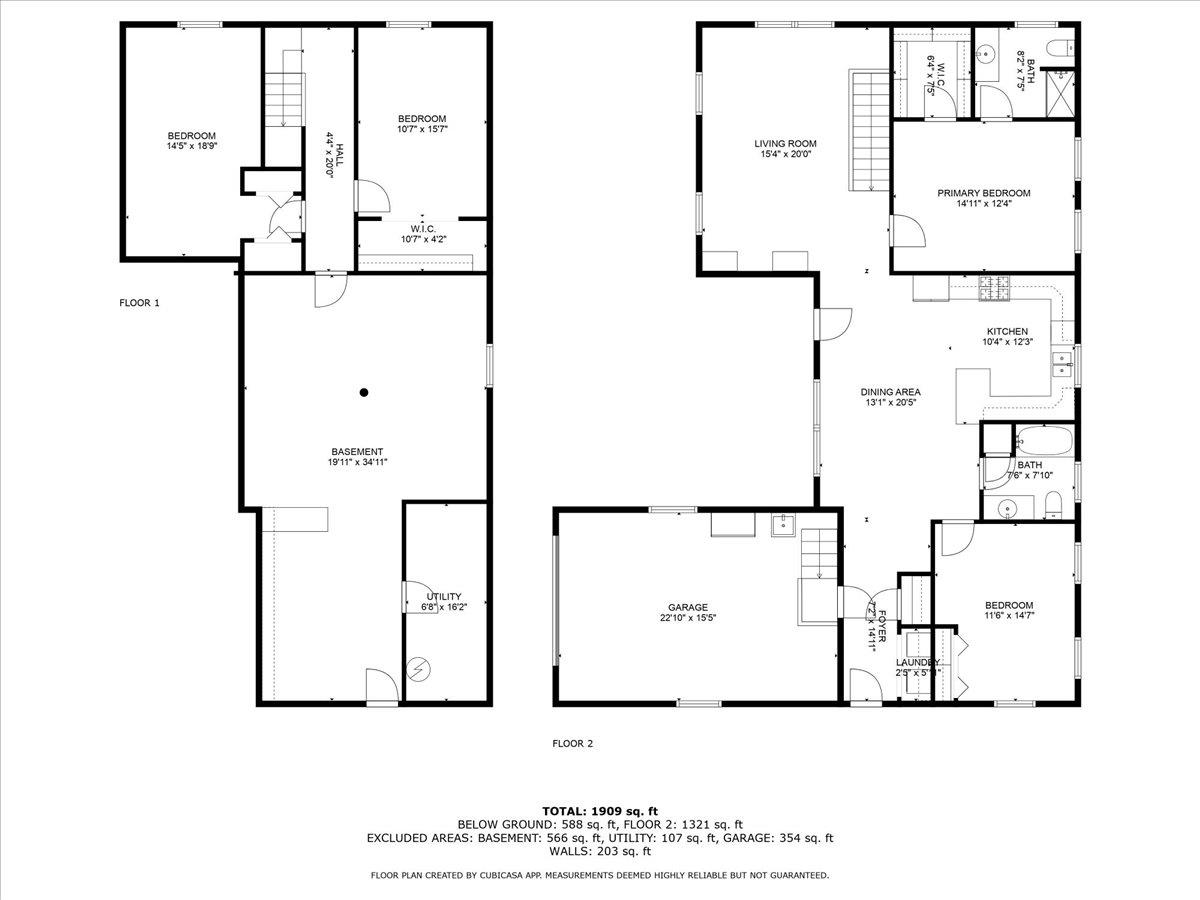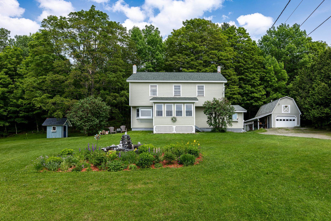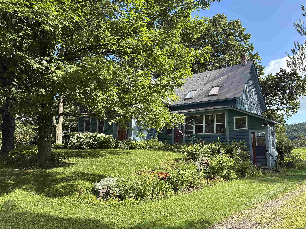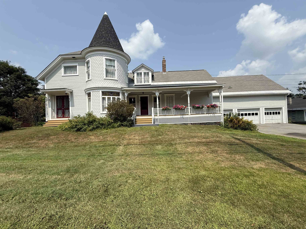1 of 53
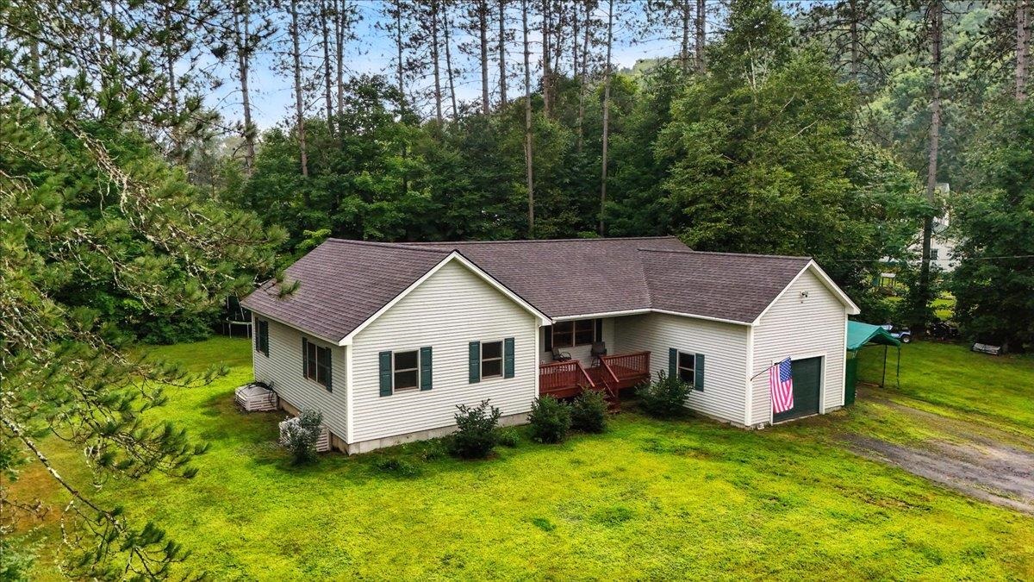
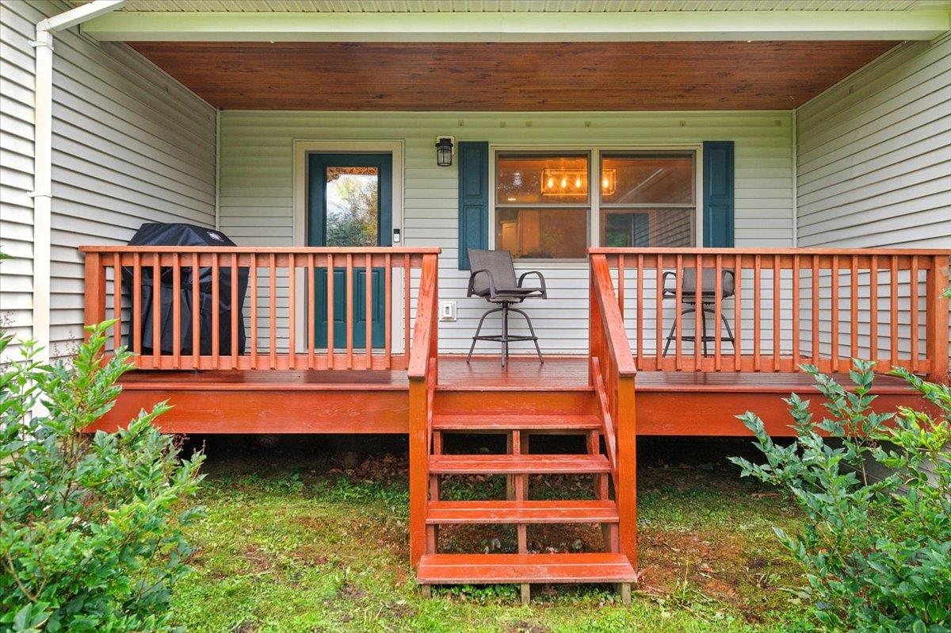
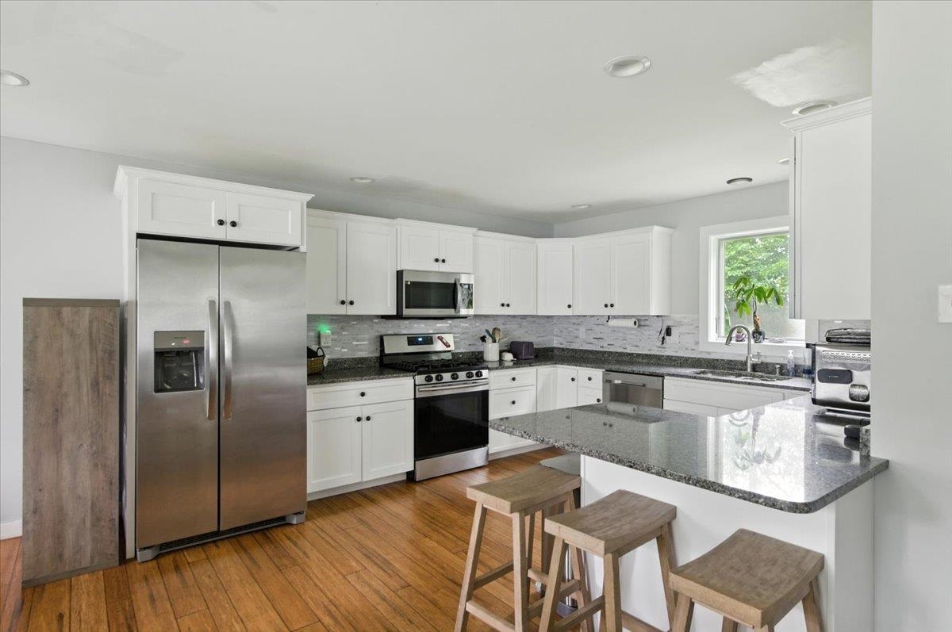
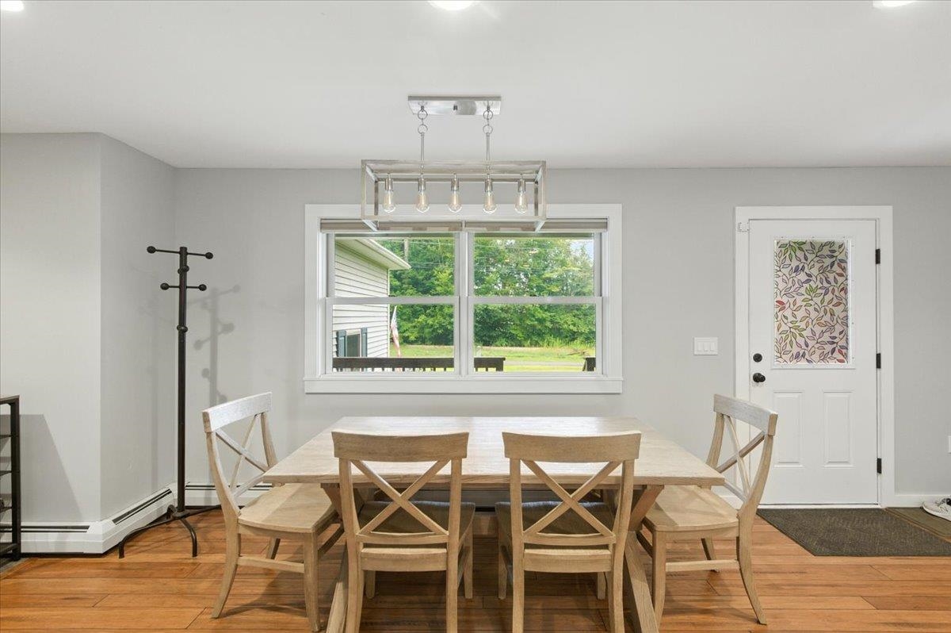
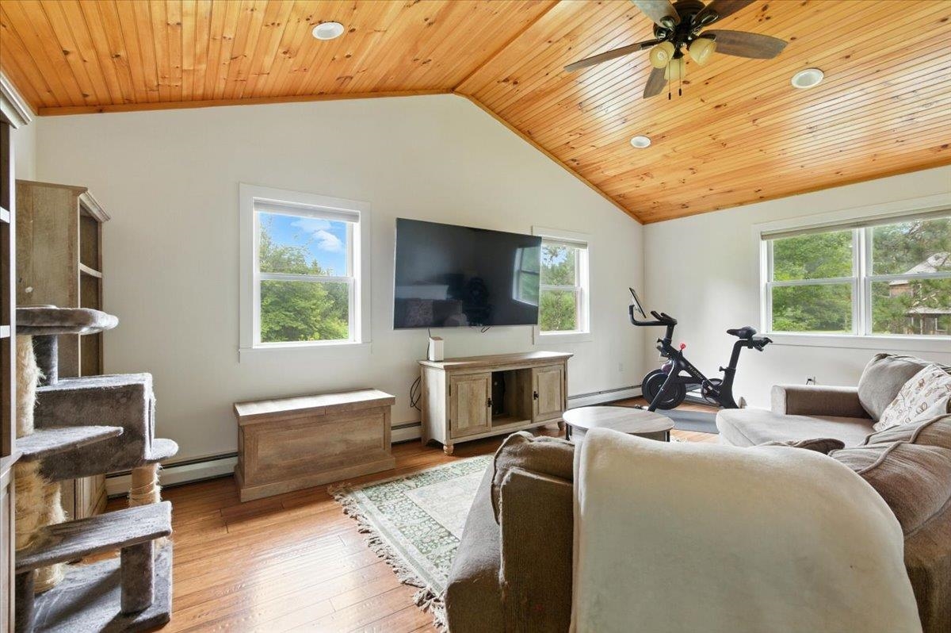
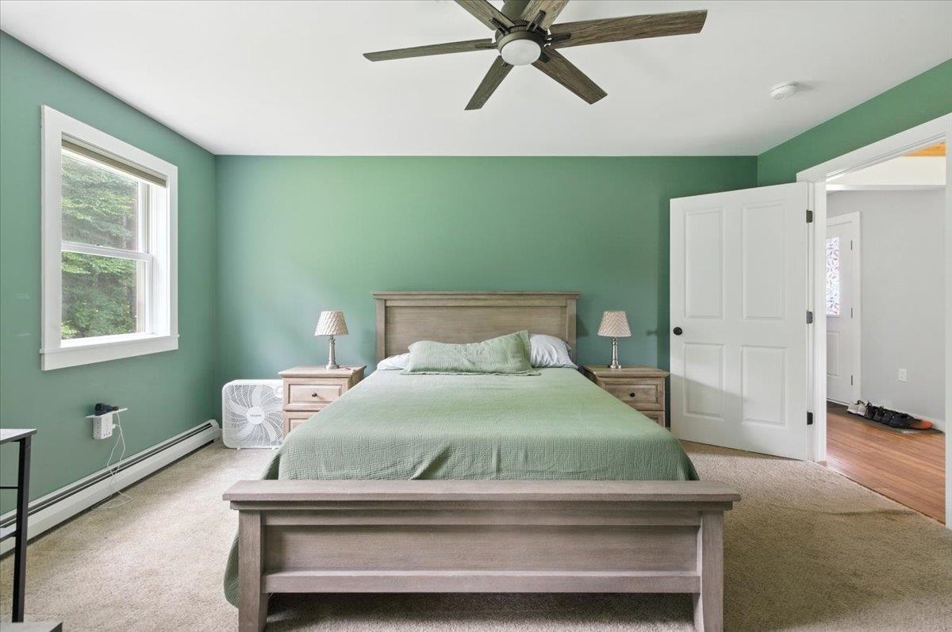
General Property Information
- Property Status:
- Active
- Price:
- $449, 000
- Assessed:
- $0
- Assessed Year:
- County:
- VT-Orange
- Acres:
- 1.50
- Property Type:
- Single Family
- Year Built:
- 2017
- Agency/Brokerage:
- Flex Realty Group
Flex Realty - Bedrooms:
- 4
- Total Baths:
- 2
- Sq. Ft. (Total):
- 2124
- Tax Year:
- 2025
- Taxes:
- $6, 924
- Association Fees:
Welcome to this spacious ranch-style 4-bedroom, 2-bathroom home on 1.5 acres in the heart of Randolph. Built in 2017, this well-maintained property offers modern living just minutes from Gifford Medical Center and Randolph Elementary School. The interior is freshly painted and features newer energy-efficient appliances, a new heat-pump hot water heater, and Alexa-enabled smart switches for seamless, voice-activated control. With approximately 2, 124 sq ft of finished space—1, 452 sq ft on the main level and 672 sq ft of finished basement space. The layout delivers convenient single-level living with a generous kitchen and dining area, two main-level bedrooms—both scheduled for new carpeting—including a primary suite with its own en-suite bath, plus a second bath for guests. The finished lower level adds two versatile bedrooms for guests, hobbies, or a home office, while still offering about 750 sq ft of unfinished space that the owners currently enjoy as a small woodworking workshop. The large, level lot invites you to roam, garden, or simply relax on peaceful cul-de-sac evenings and is equipped with an invisible dog fence for your four-legged companions. With modern updates and a prime location close to schools, healthcare, and downtown amenities, this home blends comfort and technology in a peaceful Vermont setting. Schedule your private showing today!
Interior Features
- # Of Stories:
- 1
- Sq. Ft. (Total):
- 2124
- Sq. Ft. (Above Ground):
- 1452
- Sq. Ft. (Below Ground):
- 672
- Sq. Ft. Unfinished:
- 780
- Rooms:
- 6
- Bedrooms:
- 4
- Baths:
- 2
- Interior Desc:
- Blinds, Ceiling Fan, Dining Area, Kitchen/Dining, LED Lighting, Primary BR w/ BA, Natural Light, Vaulted Ceiling, 1st Floor Laundry
- Appliances Included:
- ENERGY STAR Qual Dishwshr, Microwave, Gas Range, ENERGY STAR Qual Fridge, Tankless Water Heater, Heat Pump Water Heater
- Flooring:
- Bamboo, Carpet, Tile, Vinyl Plank
- Heating Cooling Fuel:
- Water Heater:
- Basement Desc:
- Concrete, Partially Finished, Exterior Stairs, Interior Stairs, Basement Stairs
Exterior Features
- Style of Residence:
- Ranch
- House Color:
- Time Share:
- No
- Resort:
- Exterior Desc:
- Exterior Details:
- Invisible Pet Fence, Covered Porch, Window Screens
- Amenities/Services:
- Land Desc.:
- Level
- Suitable Land Usage:
- Roof Desc.:
- Shingle
- Driveway Desc.:
- Gravel
- Foundation Desc.:
- Poured Concrete
- Sewer Desc.:
- Public
- Garage/Parking:
- Yes
- Garage Spaces:
- 1
- Road Frontage:
- 0
Other Information
- List Date:
- 2025-08-08
- Last Updated:


