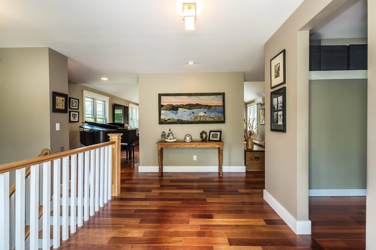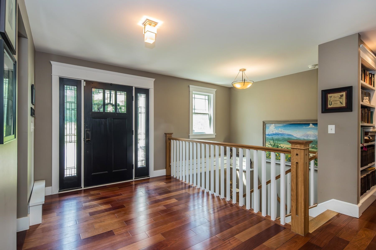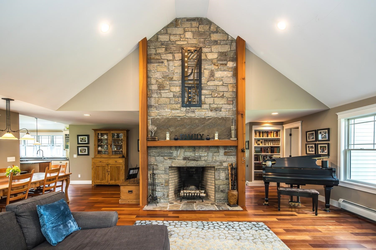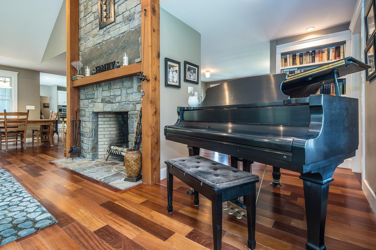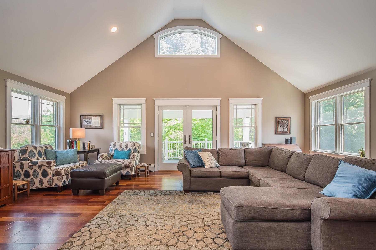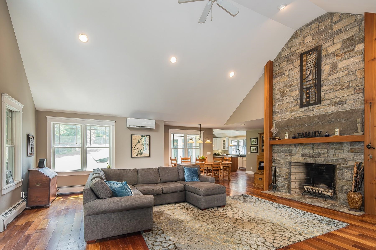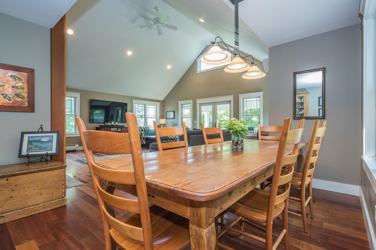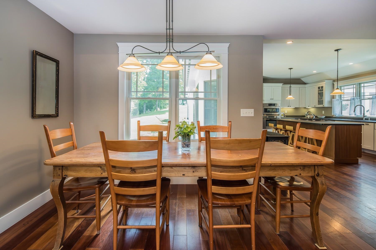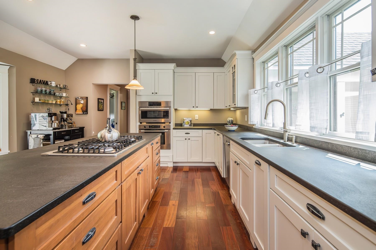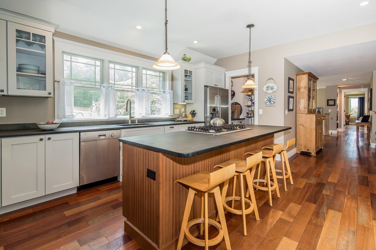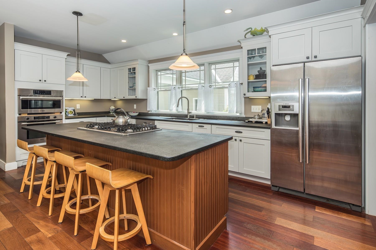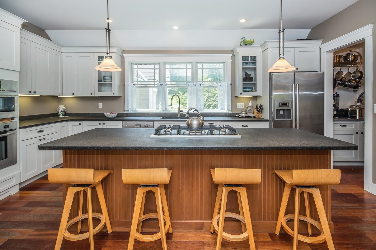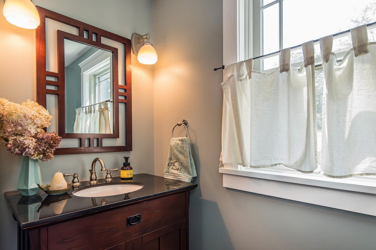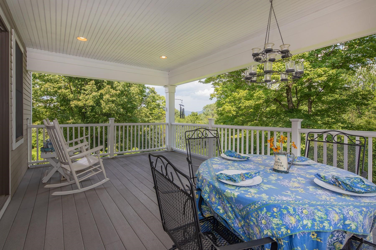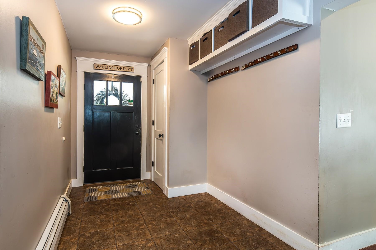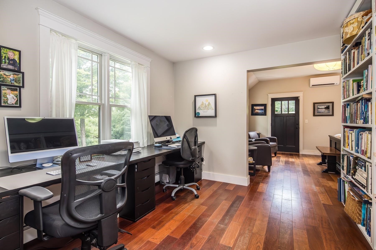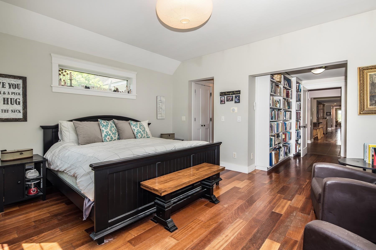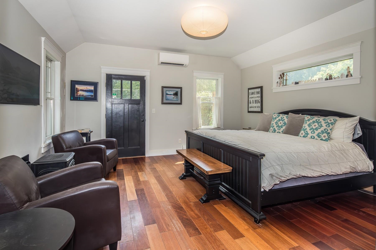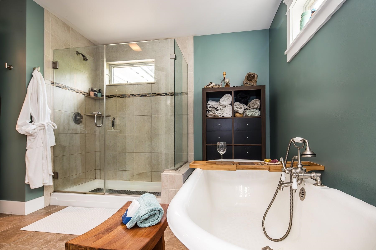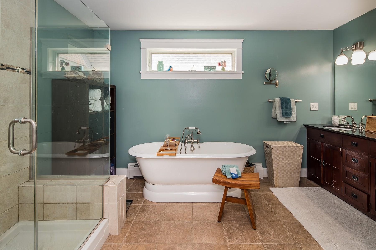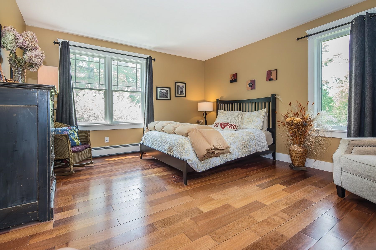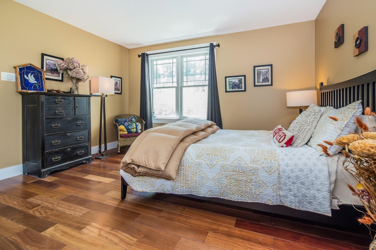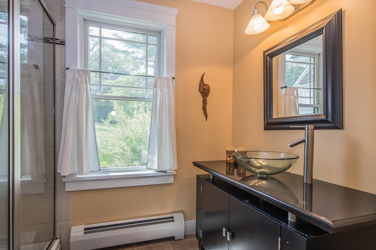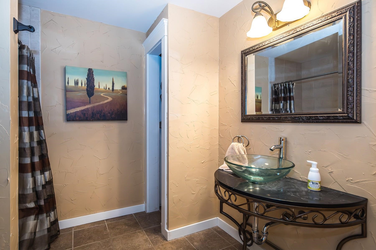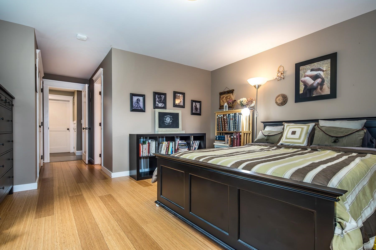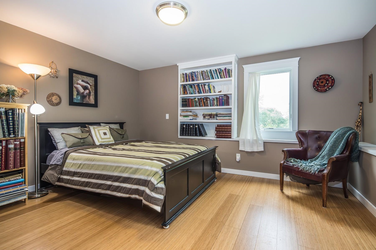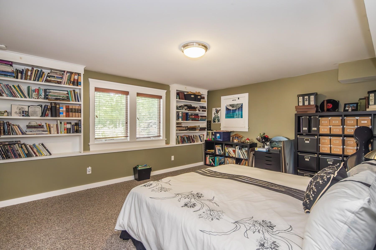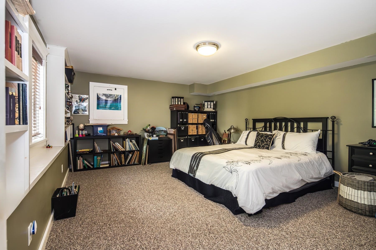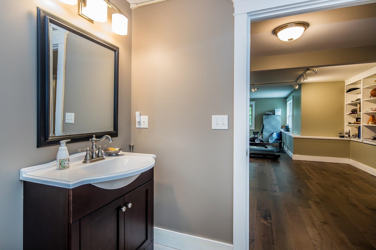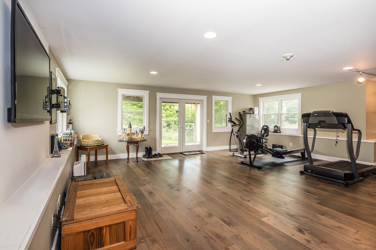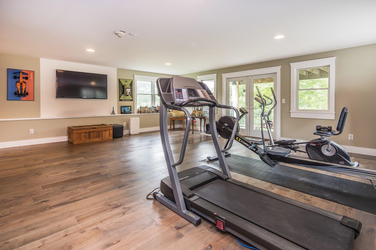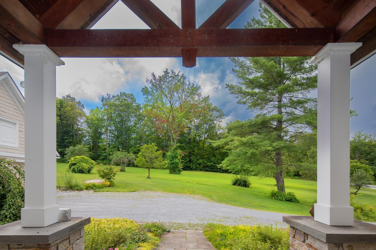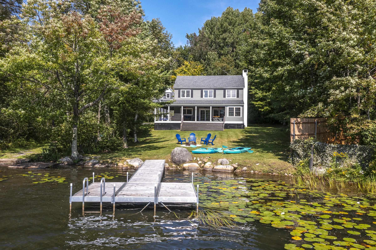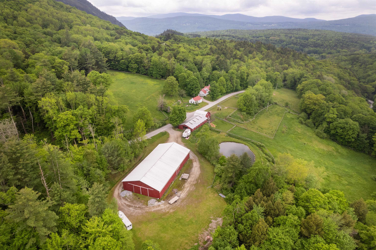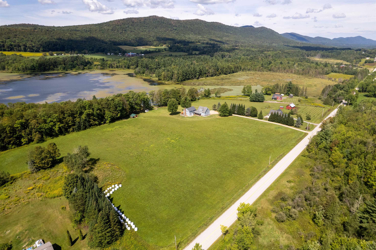1 of 38
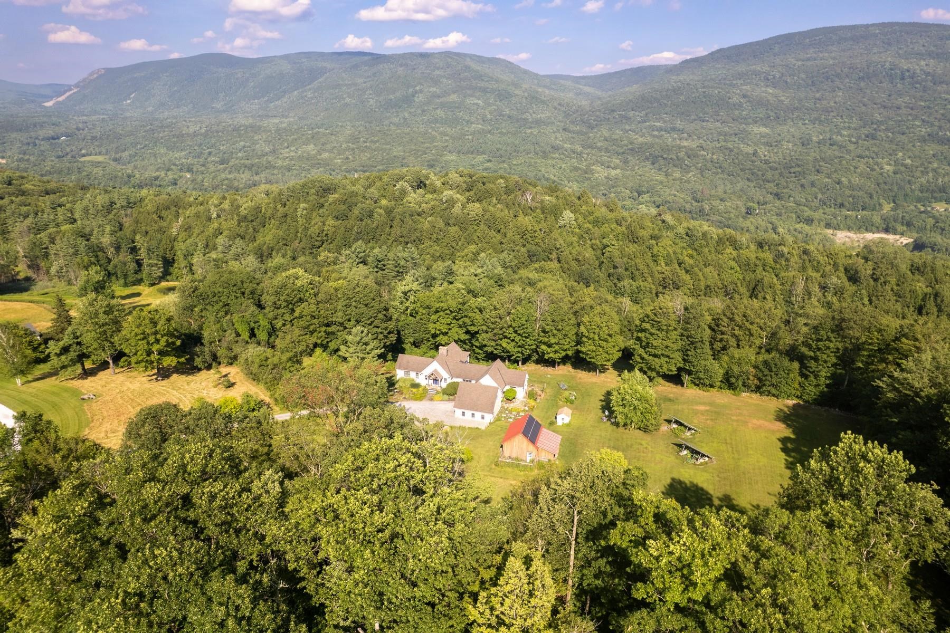
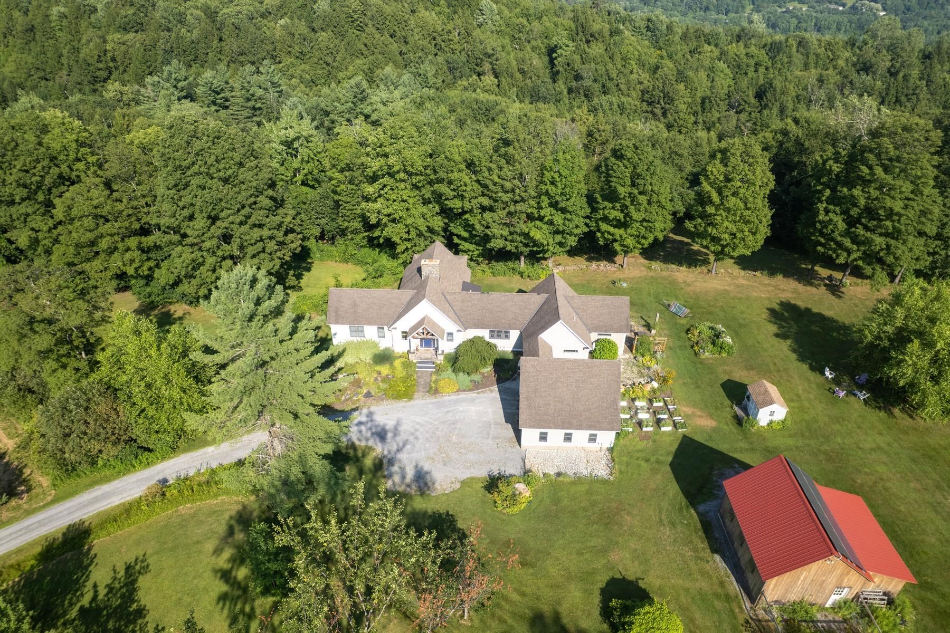
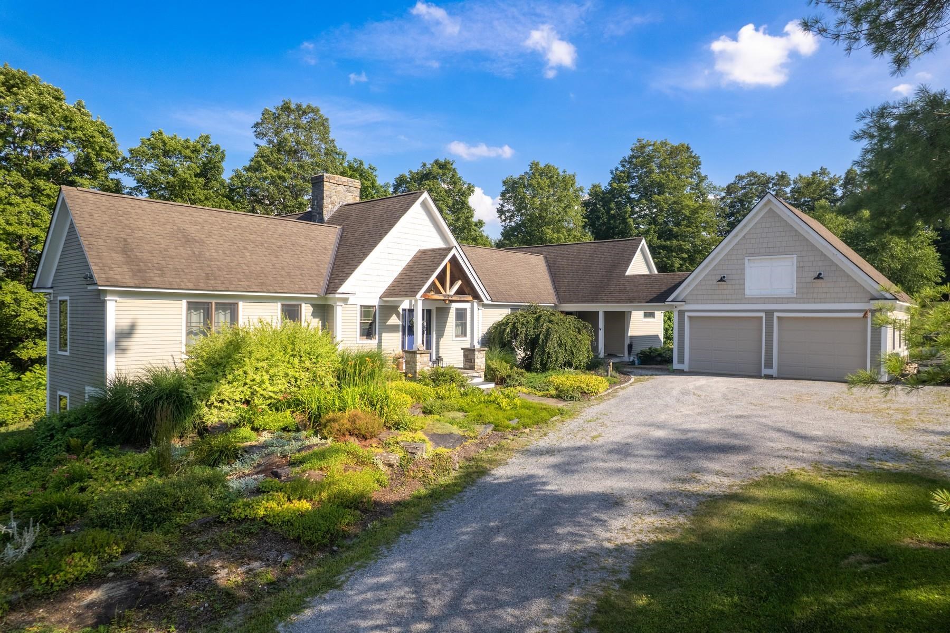
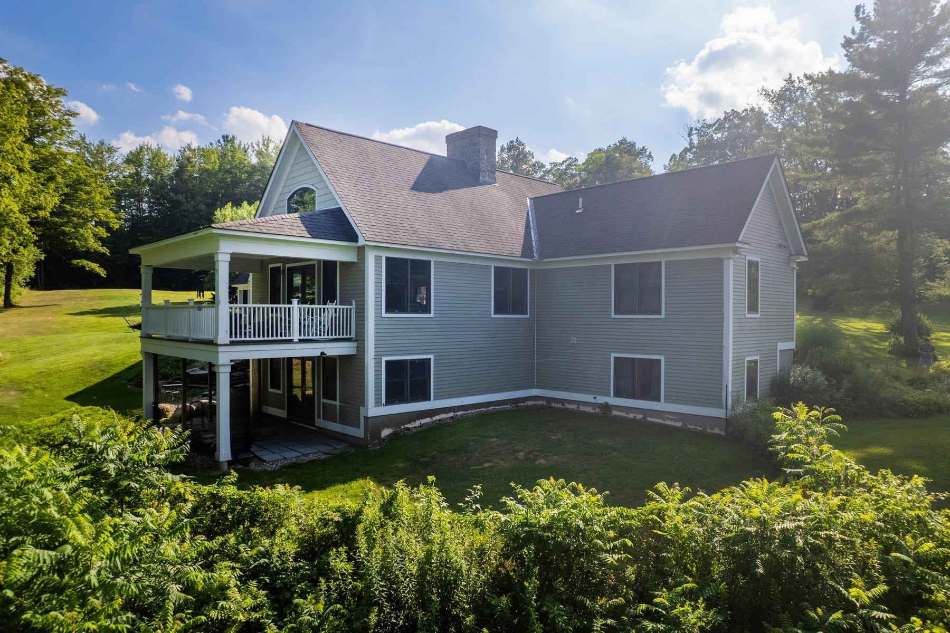
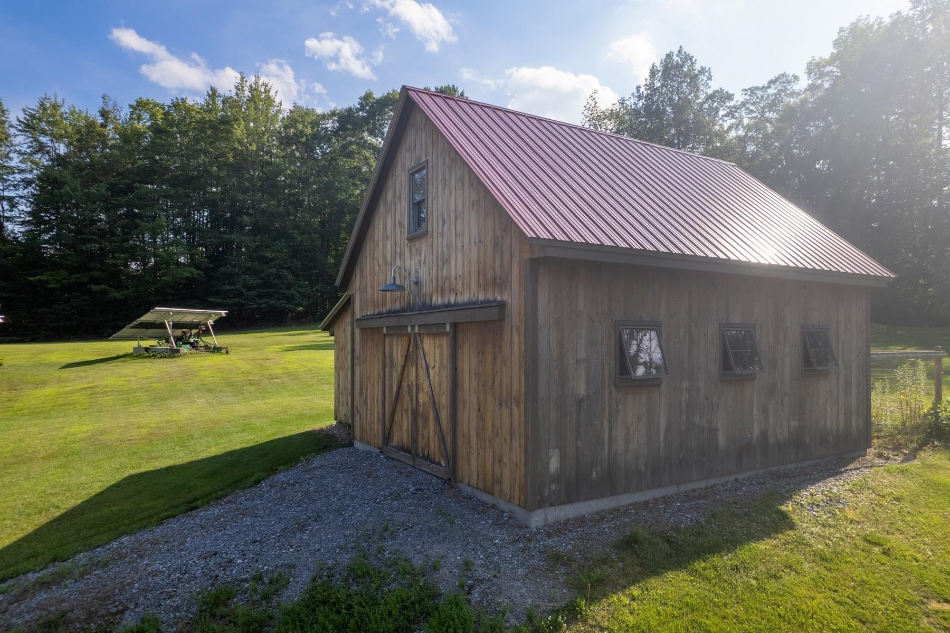
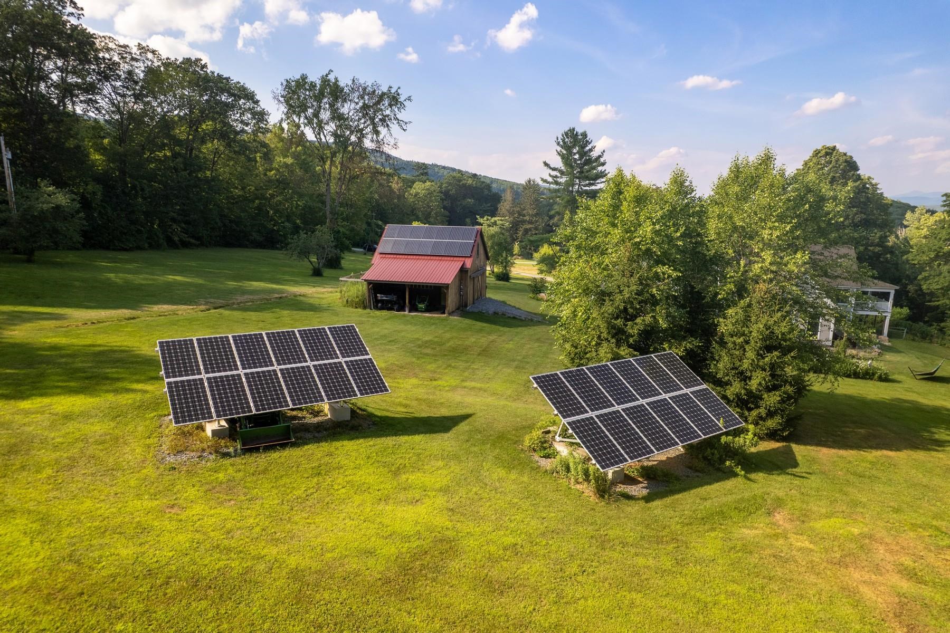
General Property Information
- Property Status:
- Active Under Contract
- Price:
- $1, 195, 000
- Assessed:
- $0
- Assessed Year:
- County:
- VT-Rutland
- Acres:
- 15.50
- Property Type:
- Single Family
- Year Built:
- 2007
- Agency/Brokerage:
- Freddie Ann Bohlig
Four Seasons Sotheby's Int'l Realty - Bedrooms:
- 4
- Total Baths:
- 5
- Sq. Ft. (Total):
- 4894
- Tax Year:
- 2025
- Taxes:
- $16, 230
- Association Fees:
Exceptional custom-built 2007 country home by one of Vermont’s finest craftsmen, privately set on 15 scenic acres along West Hill Road, one of the area’s most beautiful country roads, lined with maples and known for its upscale homes and breathtaking mountain views. This 4, 800 sq ft residence blends timeless elegance with rustic charm, featuring an open floor plan anchored by a massive stone, wood-fired fireplace in the living room. Mahogany floors, and the chef’s kitchen boasts leathered granite counters and a walk-in pantry. A spacious covered porch off the living room invites you to relax and soak in the peaceful landscape and mountain views. The first-floor primary suite includes a his-and-hers office, luxury bath, while a second bedroom suite on the other end of the house. Finished lower level offers a large family room with a woodstove and two additional bedroom suites. Detached garage w/upper storage, EV charger, double Tesla battery backup, 50A, and 30A outlets. 30x20 barn with water, power, a garden shed for perennials, a 50A RV pad. Excellent utilities and a 6.36 kW ground-mounted solar array plus 4.55 kW roof-mounted system, virtually eliminating electric bills. Four bedrooms, 4.5 baths, and trails just outside your door for hiking, snowmobiling, and year-round recreation. The village of Wallingford offers a pub, bakery, and country stores, and a short drive to Manchester for shopping and dining. Perfectly located between Okemo and Killington ski resorts.
Interior Features
- # Of Stories:
- 1
- Sq. Ft. (Total):
- 4894
- Sq. Ft. (Above Ground):
- 2447
- Sq. Ft. (Below Ground):
- 2447
- Sq. Ft. Unfinished:
- 0
- Rooms:
- 10
- Bedrooms:
- 4
- Baths:
- 5
- Interior Desc:
- Cathedral Ceiling, Ceiling Fan, Dining Area, Gas Fireplace, Fireplace Screens/Equip, Wood Fireplace, 1 Fireplace, Hot Tub, Kitchen Island, Living/Dining, Primary BR w/ BA, Walk-in Closet, Walk-in Pantry, 1st Floor Laundry
- Appliances Included:
- Dishwasher, Disposal, Microwave, Refrigerator, Gas Stove
- Flooring:
- Bamboo, Ceramic Tile, Slate/Stone, Wood
- Heating Cooling Fuel:
- Water Heater:
- Basement Desc:
- Finished
Exterior Features
- Style of Residence:
- Colonial
- House Color:
- Time Share:
- No
- Resort:
- Exterior Desc:
- Exterior Details:
- Barn, Deck, Garden Space, Hot Tub, Natural Shade, Other, Outbuilding, Covered Porch, Shed
- Amenities/Services:
- Land Desc.:
- Landscaped, Mountain View, View, Walking Trails
- Suitable Land Usage:
- Residential
- Roof Desc.:
- Architectural Shingle
- Driveway Desc.:
- Gravel
- Foundation Desc.:
- Concrete
- Sewer Desc.:
- Septic
- Garage/Parking:
- Yes
- Garage Spaces:
- 2
- Road Frontage:
- 0
Other Information
- List Date:
- 2025-08-08
- Last Updated:


