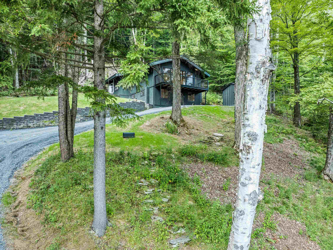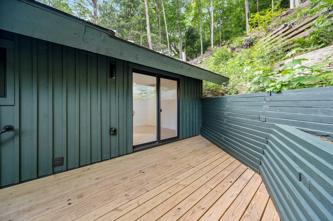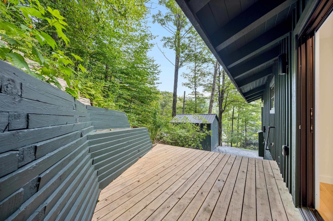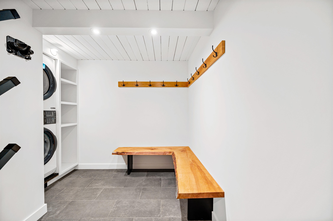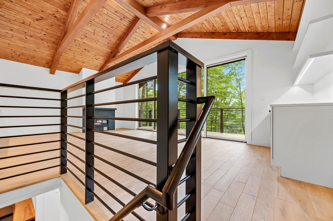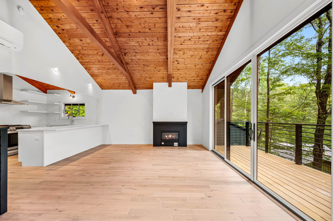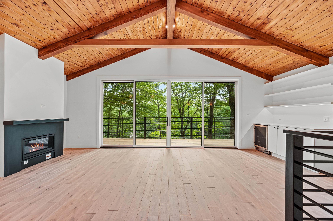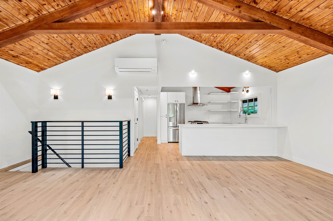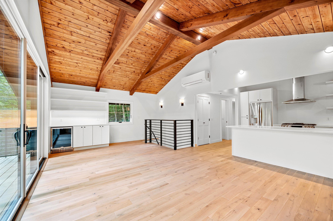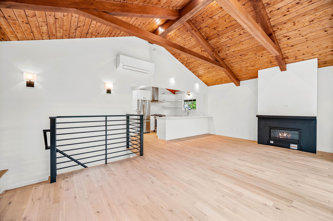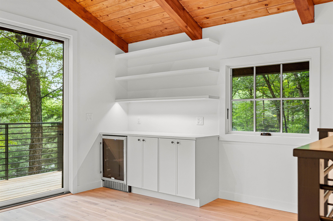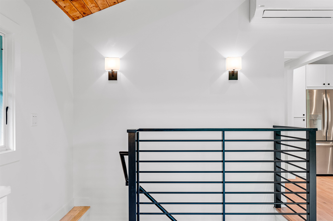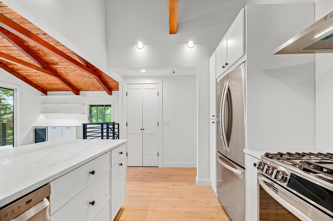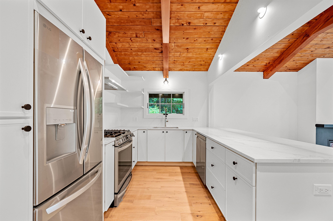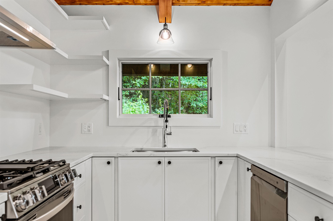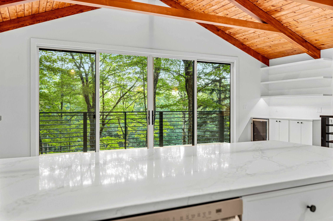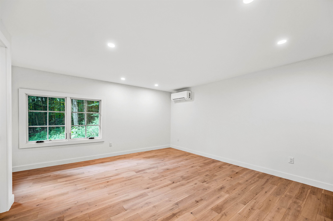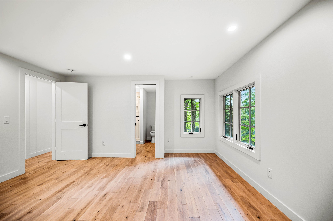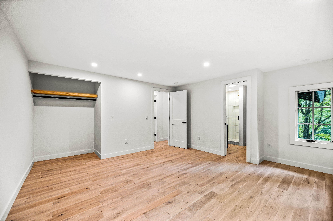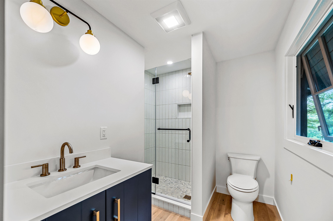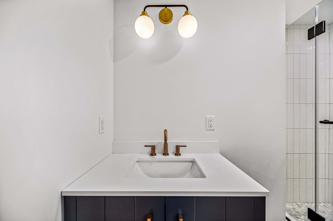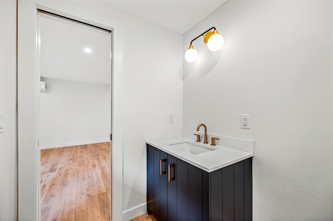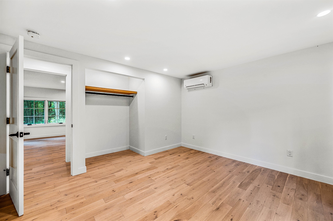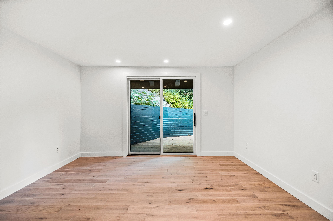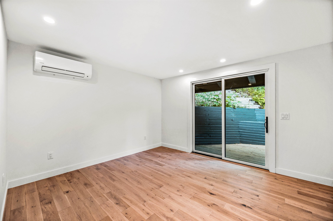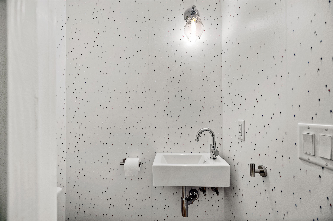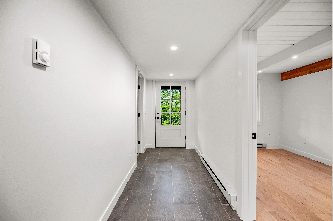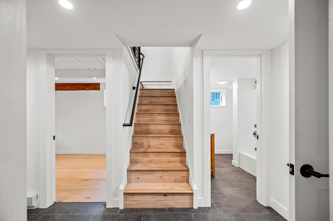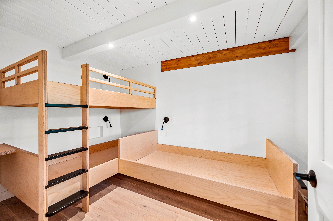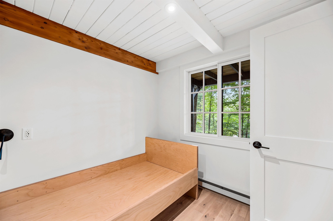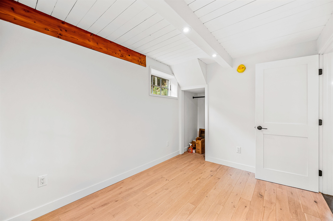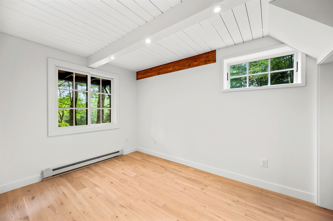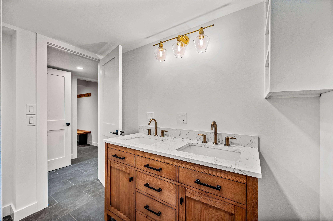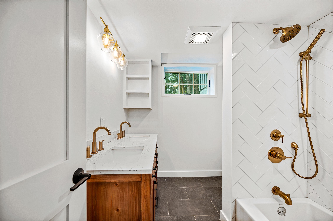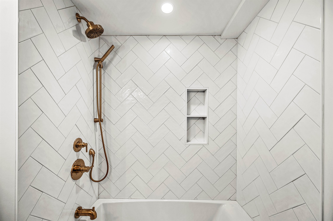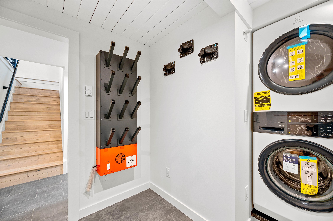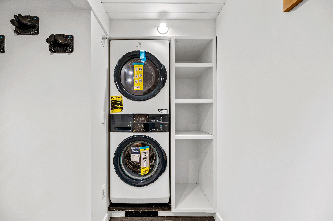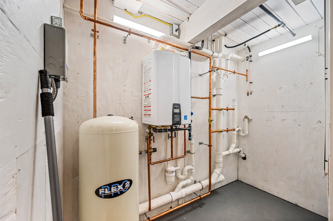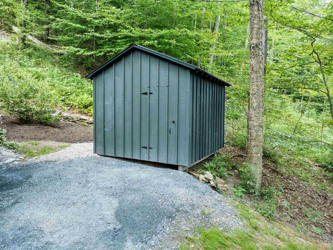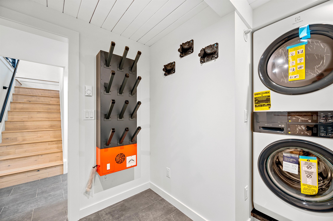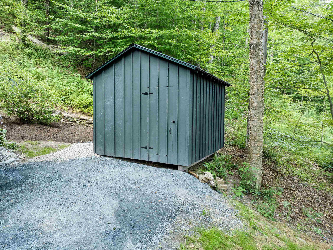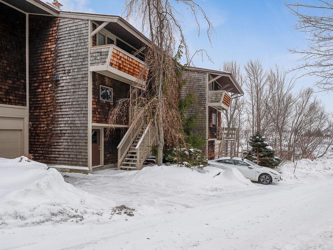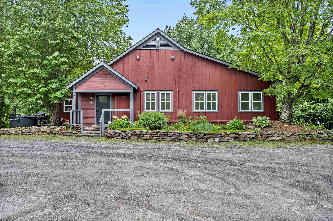1 of 49
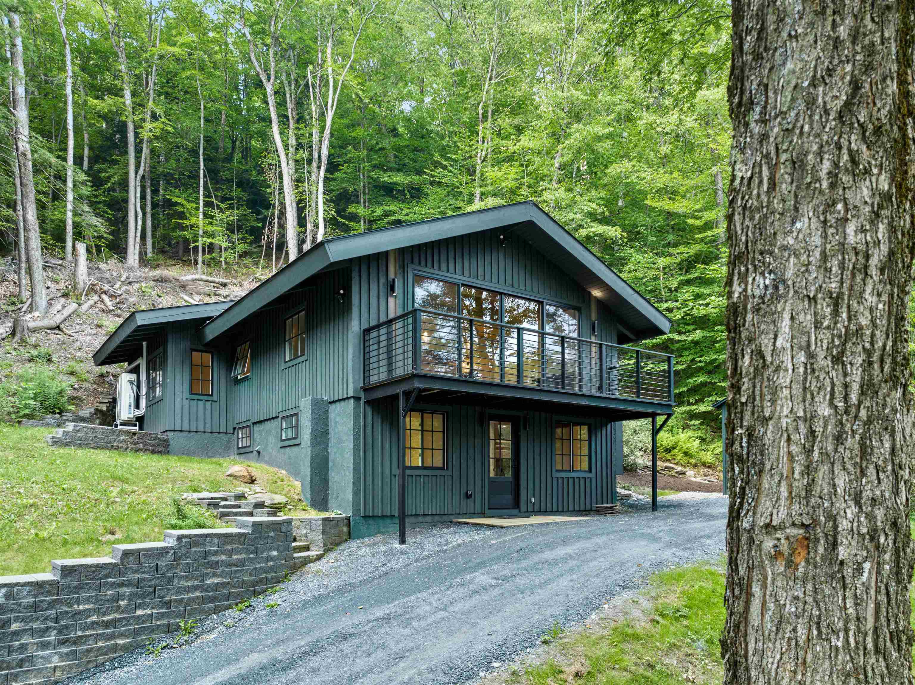
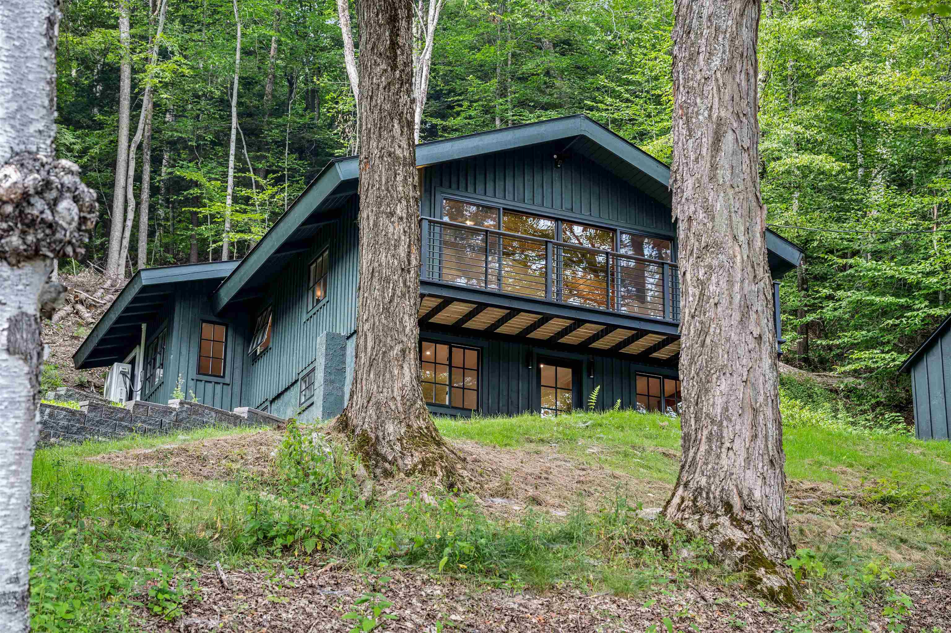
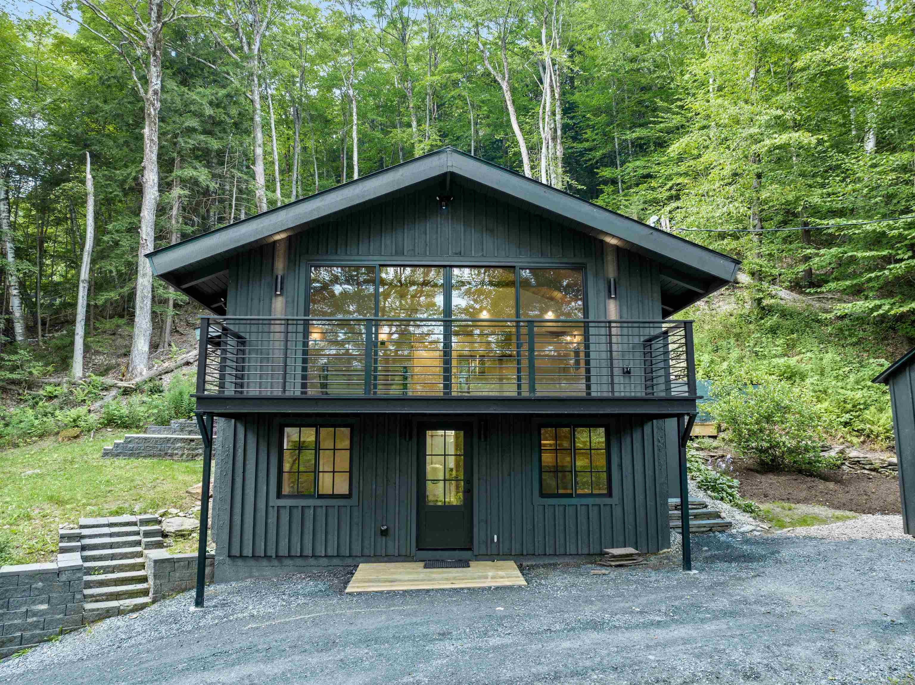
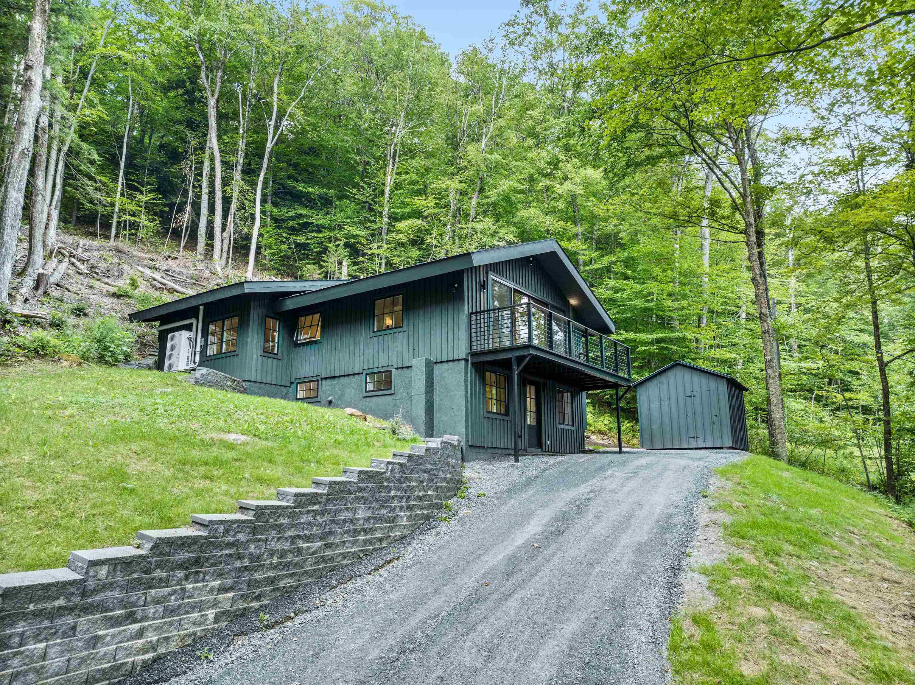
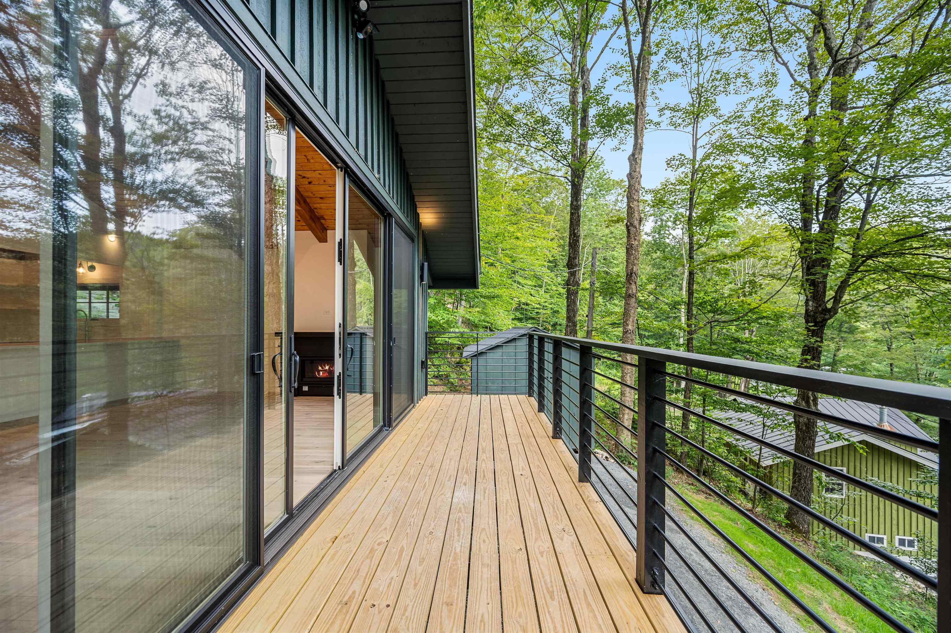
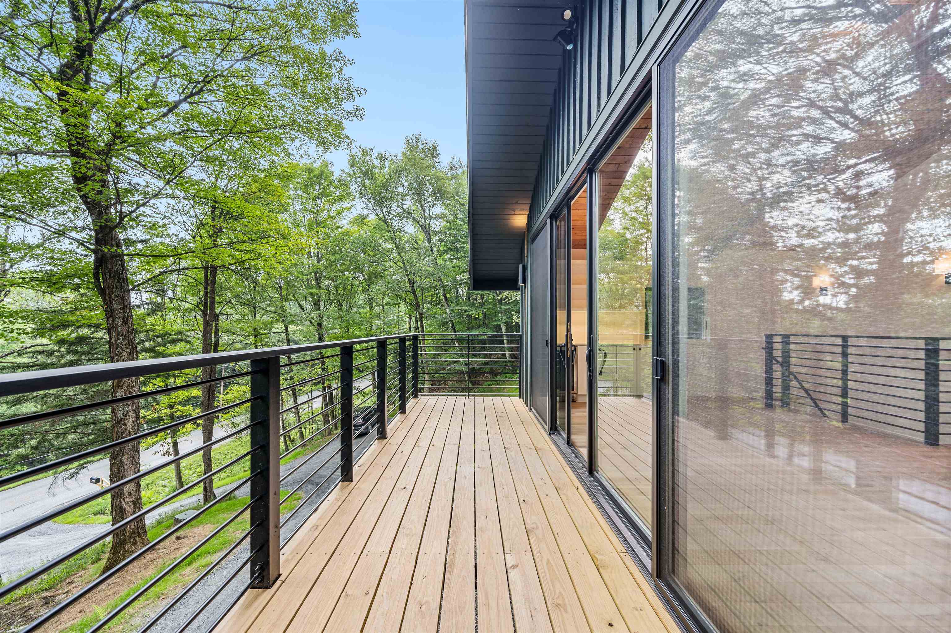
General Property Information
- Property Status:
- Active
- Price:
- $975, 000
- Assessed:
- $0
- Assessed Year:
- County:
- VT-Washington
- Acres:
- 1.00
- Property Type:
- Single Family
- Year Built:
- 1964
- Agency/Brokerage:
- Robyn Fulton
birch+pine Real Estate Company - Bedrooms:
- 4
- Total Baths:
- 3
- Sq. Ft. (Total):
- 1984
- Tax Year:
- 2025
- Taxes:
- $6, 478
- Association Fees:
Ideally positioned on the shuttle route between Lincoln Peak and Mt. Ellen, this fully refreshed Warren home offers a rare blend of intentional design and practical upgrades which is perfect for year-round living or a turn-key mountain getaway. Renovated with premium materials and professional craftsmanship, this is a thoughtful rebuild not a surface-level patch. The home's systems are entirely new: including plumbing, heating, cooling, electrical, and propane lines. All windows and sliders have been replaced, along with updated drywall, trim, doors, and hardware. Flooring throughout is fresh and durable, complementing stylish new fixtures and lighting. The kitchen now includes a walk-in pantry and a sleek bar area with a beverage fridge making it ideal for après-ski entertaining. Bathrooms are fully redone (and a 1/2 bath added) with custom tile or wallpaper, new fixtures, and improved ventilation. A once open-concept dining area has been smartly reconfigured into a true fourth bedroom adding flexibility and space. The water heater and water softener are new as are the appliances. Exterior improvements include new decking, railings, balcony supports, buried propane tank, improved drainage, added parking, and major tree work for light and safety. Other upgrades include a propane fireplace, mini-split AC upstairs, Ring security lights, and electronic entry. Every detail reflects care, quality, and lasting value just minutes from two incredible ski mountains. Furnished photos are virtually staged.
Interior Features
- # Of Stories:
- 2
- Sq. Ft. (Total):
- 1984
- Sq. Ft. (Above Ground):
- 992
- Sq. Ft. (Below Ground):
- 992
- Sq. Ft. Unfinished:
- 0
- Rooms:
- 6
- Bedrooms:
- 4
- Baths:
- 3
- Interior Desc:
- Appliances Included:
- Flooring:
- Heating Cooling Fuel:
- Water Heater:
- Basement Desc:
Exterior Features
- Style of Residence:
- Chalet
- House Color:
- Time Share:
- No
- Resort:
- Exterior Desc:
- Exterior Details:
- Amenities/Services:
- Land Desc.:
- Landscaped, Ski Area, Sloping, Mountain, Near Country Club, Near Golf Course, Near Paths, Near Skiing, Near Public Transportatn
- Suitable Land Usage:
- Roof Desc.:
- Standing Seam
- Driveway Desc.:
- Gravel
- Foundation Desc.:
- Concrete
- Sewer Desc.:
- On-Site Septic Exists
- Garage/Parking:
- No
- Garage Spaces:
- 0
- Road Frontage:
- 0
Other Information
- List Date:
- 2025-08-08
- Last Updated:


