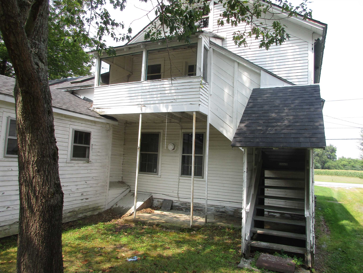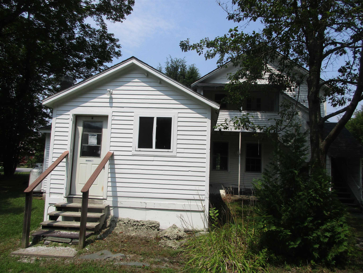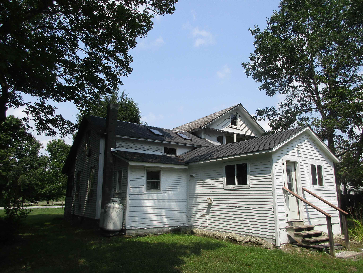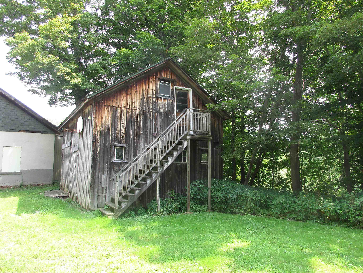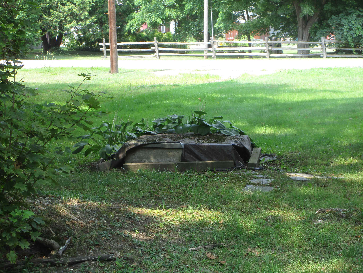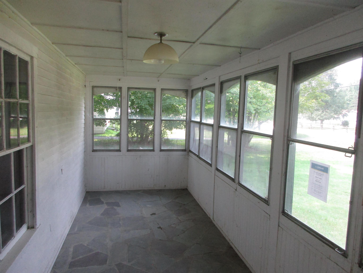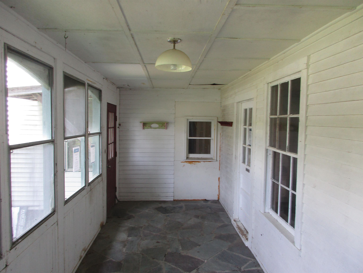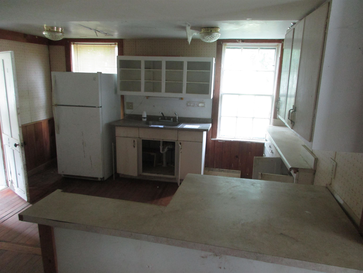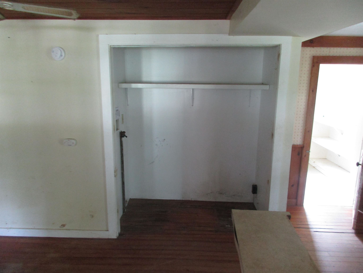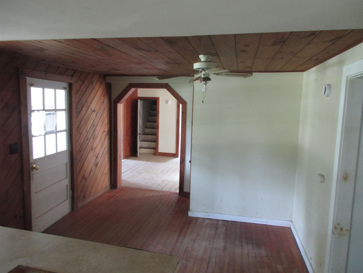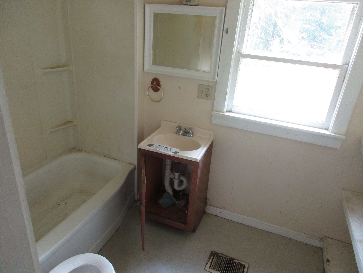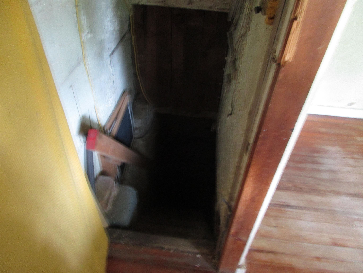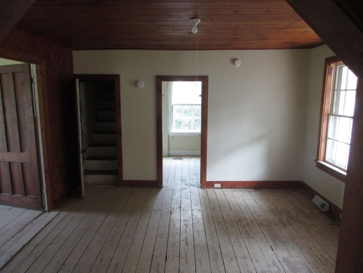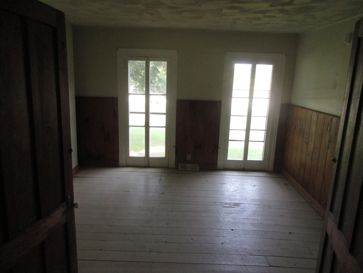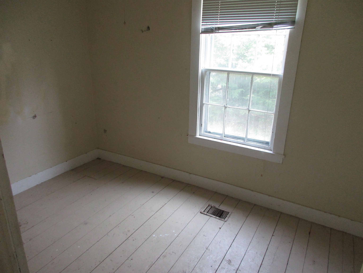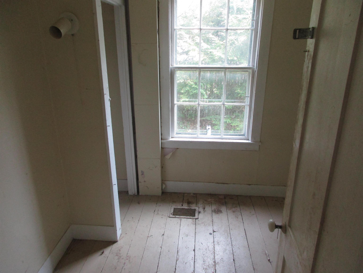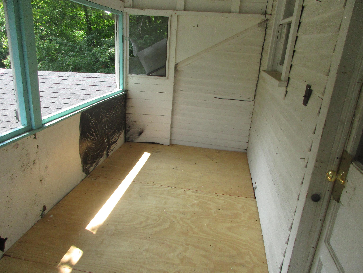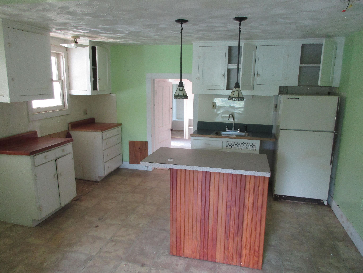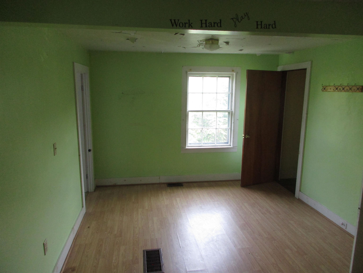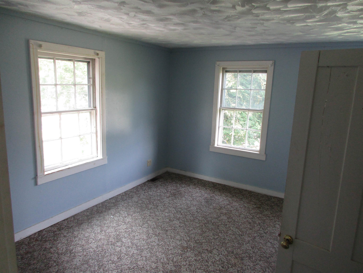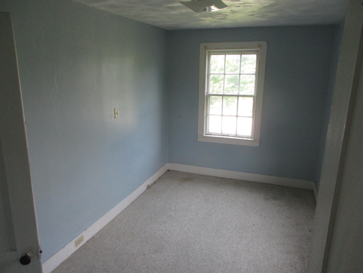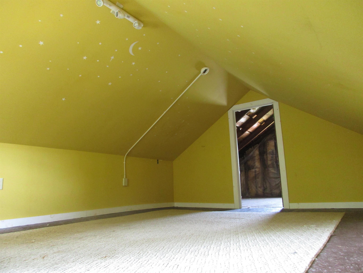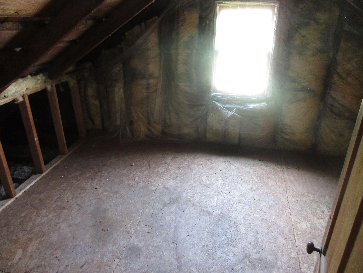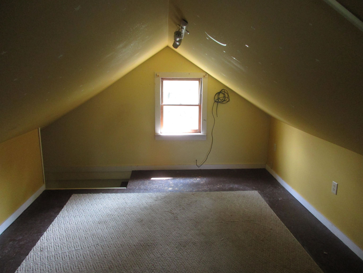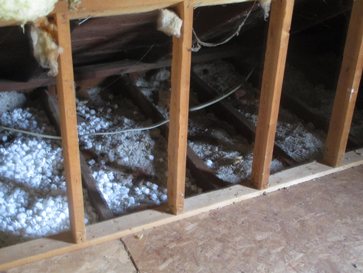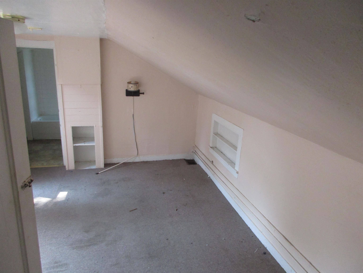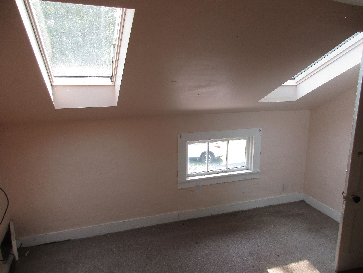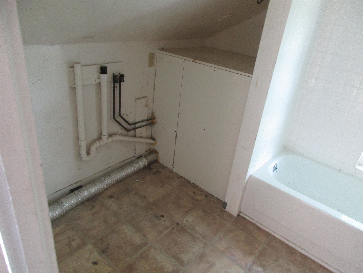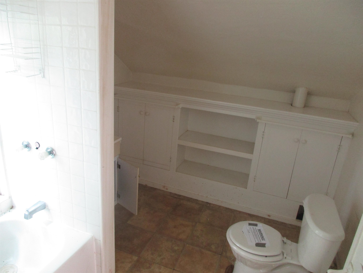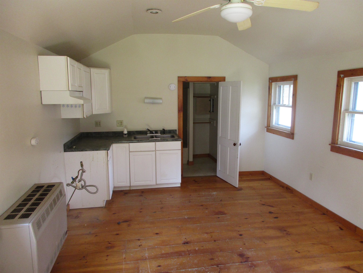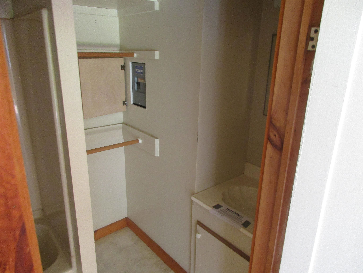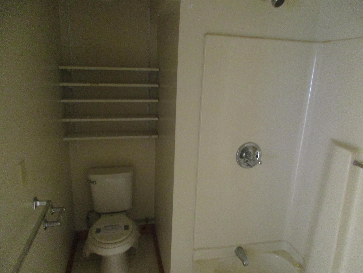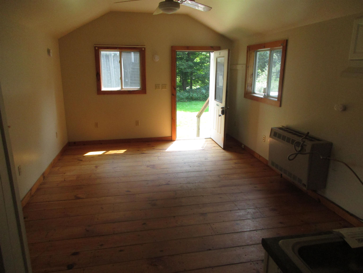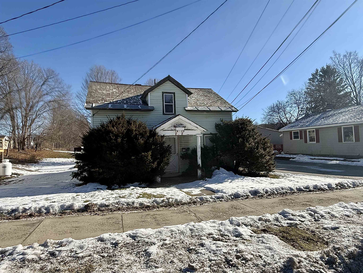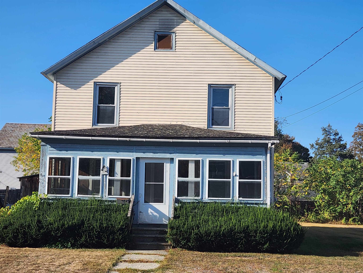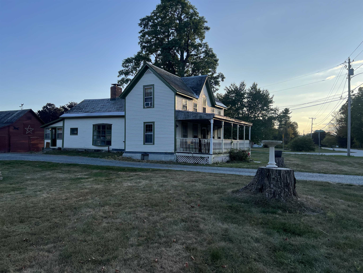1 of 39
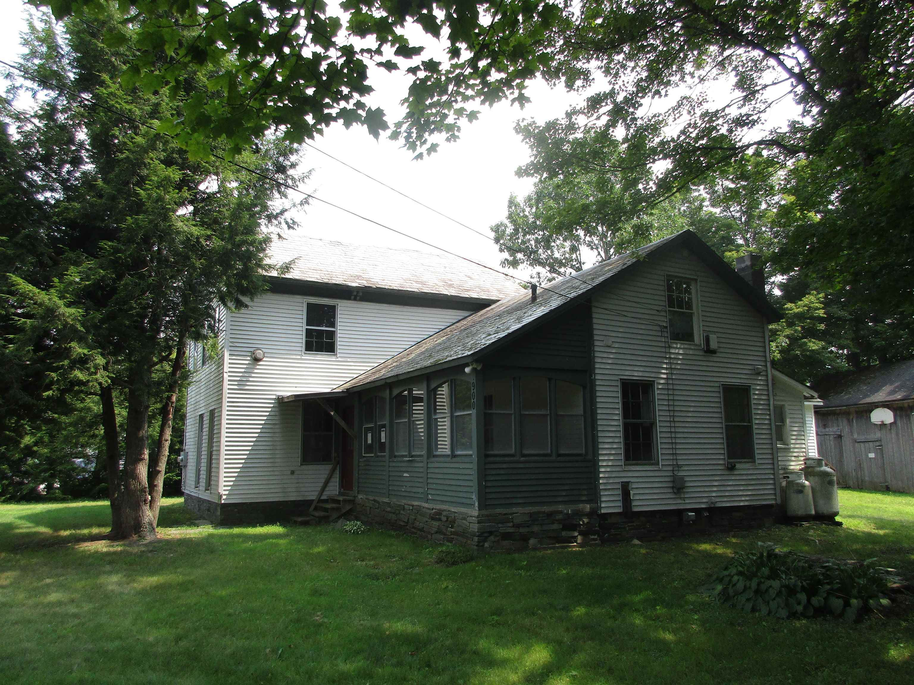
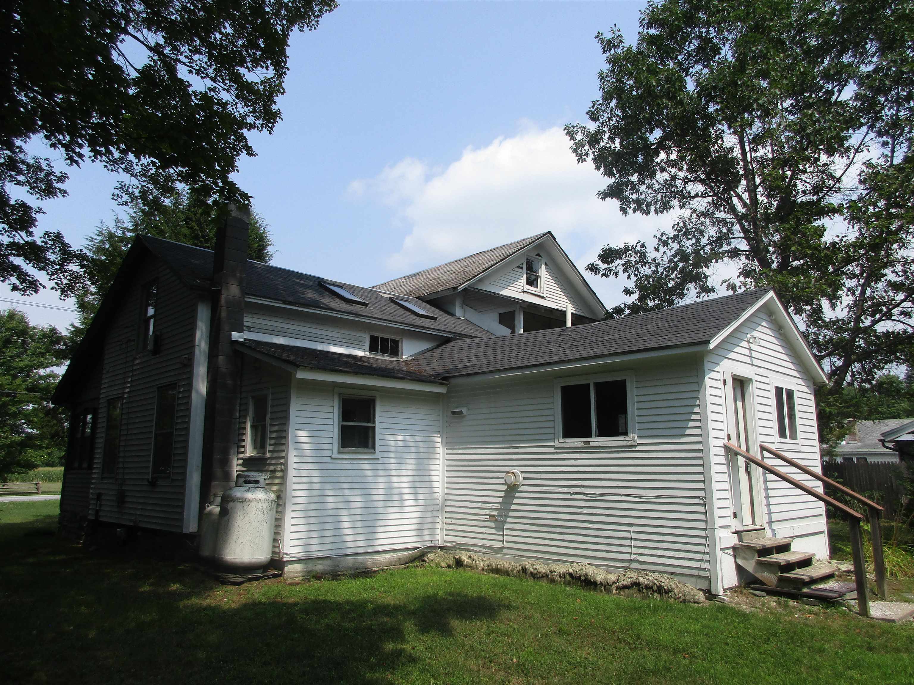
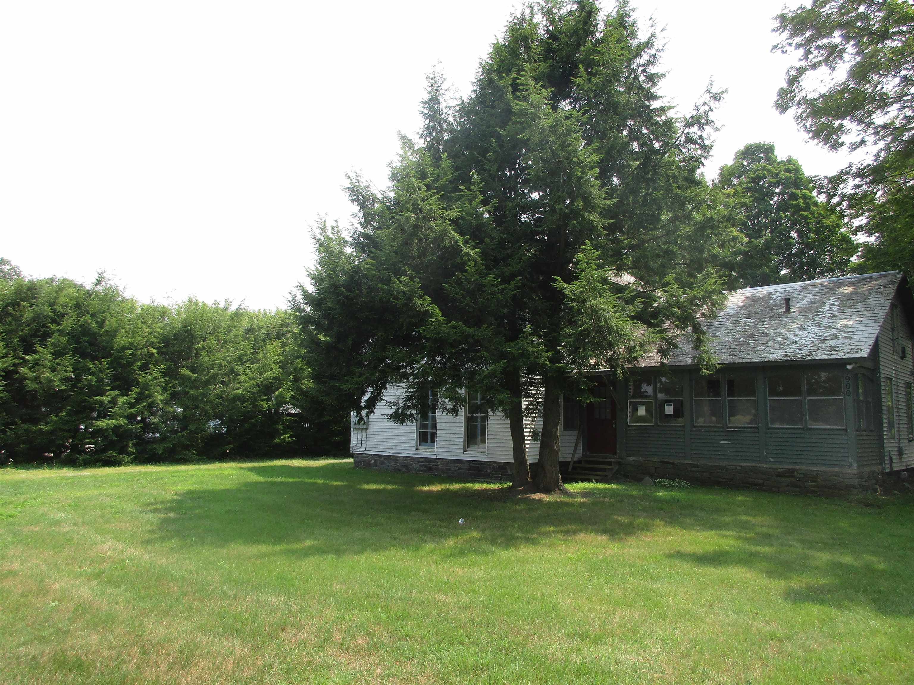
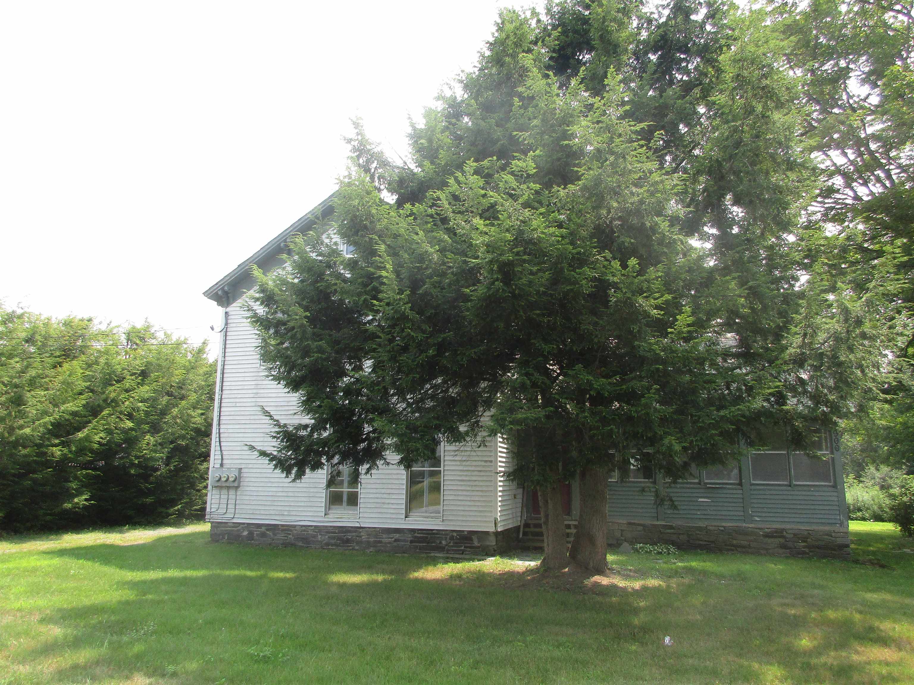
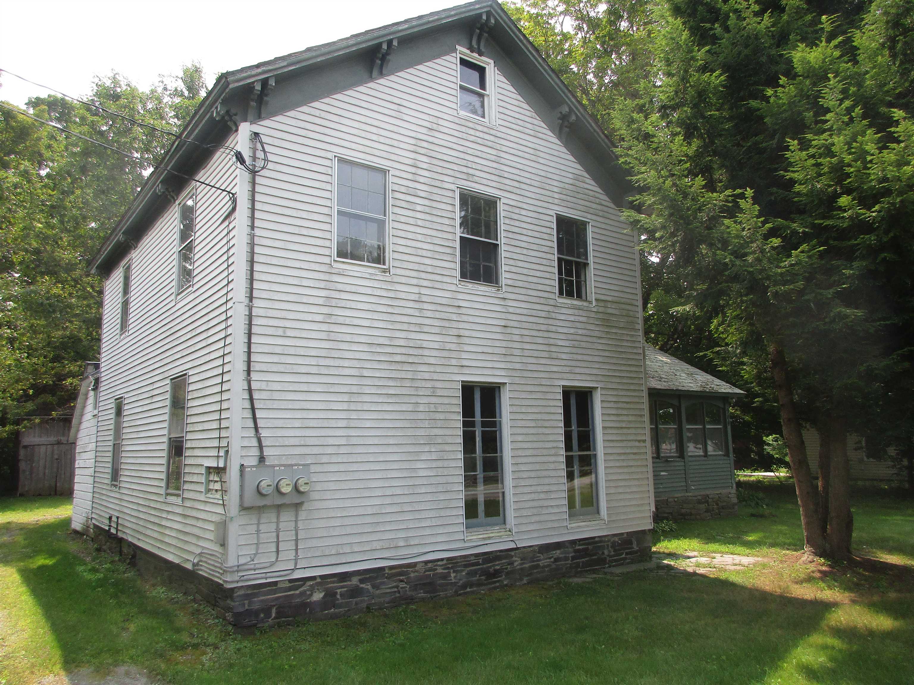
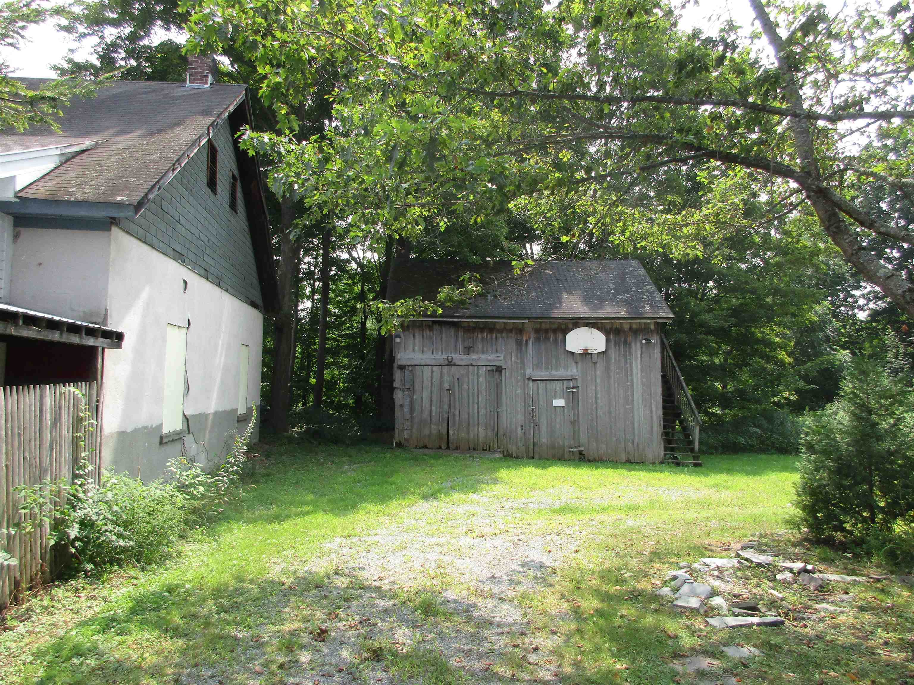
General Property Information
- Property Status:
- Active
- Price:
- $115, 000
- Assessed:
- $0
- Assessed Year:
- County:
- VT-Rutland
- Acres:
- 1.15
- Property Type:
- Single Family
- Year Built:
- 1893
- Agency/Brokerage:
- Mark Duchaine Jr.
BHHS Vermont Realty Group/Waterbury - Bedrooms:
- 4
- Total Baths:
- 3
- Sq. Ft. (Total):
- 2169
- Tax Year:
- 2025
- Taxes:
- $3, 828
- Association Fees:
Opportunity awaits at 900 East Main Street in Poultney. This 1893 three-unit multifamily property sits on 1.15 acres and offers a mix of living spaces with investment or owner-occupant potential. Unit 1 (front of the home) includes a kitchen/dining area with laundry, full bathroom, living room, den or exercise room, two bedrooms, and access to the basement via interior stairs. A spacious front porch adds to the charm. Unit 2 (rear, upstairs) features a private porch, kitchen/dining area, living room, two bedrooms, full bathroom with laundry, and attic space ideal for a rec room or storage. Unit 3 (rear, downstairs) is a studio unit with combined living/kitchen/bedroom space and a full bathroom. There are three electrical meters—two for the units and one for the hot water heater. The property is believed to be served by a dug well located on the right side. Septic inspection is attached. Important notes: Please use caution when accessing Unit 2 via stairs. Basement access please use the exterior bulkhead. The barn on the property is unsafe to enter per a structural engineer. Property is being sold as-is. Seller and agency have no knowledge of systems. Buyers and their agents are responsible for verifying all data. Also listed as Multi-Family MLS# 5055736.
Interior Features
- # Of Stories:
- 2
- Sq. Ft. (Total):
- 2169
- Sq. Ft. (Above Ground):
- 2169
- Sq. Ft. (Below Ground):
- 0
- Sq. Ft. Unfinished:
- 1122
- Rooms:
- 9
- Bedrooms:
- 4
- Baths:
- 3
- Interior Desc:
- Ceiling Fan, Kitchen/Dining, Laundry Hook-ups, Walk-in Closet, 1st Floor Laundry
- Appliances Included:
- Flooring:
- Carpet, Vinyl, Wood
- Heating Cooling Fuel:
- Water Heater:
- Basement Desc:
- Bulkhead, Concrete, Interior Stairs, Walkout
Exterior Features
- Style of Residence:
- Multi-Family
- House Color:
- White
- Time Share:
- No
- Resort:
- No
- Exterior Desc:
- Exterior Details:
- Deck, Porch
- Amenities/Services:
- Land Desc.:
- Country Setting, Near Shopping, Near Public Transportatn, Near School(s)
- Suitable Land Usage:
- Roof Desc.:
- Shingle, Slate
- Driveway Desc.:
- Circular, Gravel
- Foundation Desc.:
- Concrete
- Sewer Desc.:
- Septic
- Garage/Parking:
- No
- Garage Spaces:
- 0
- Road Frontage:
- 0
Other Information
- List Date:
- 2025-08-07
- Last Updated:


