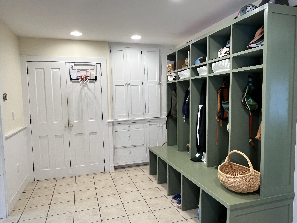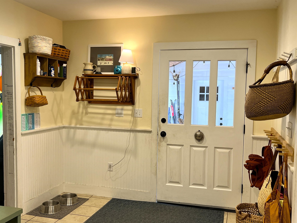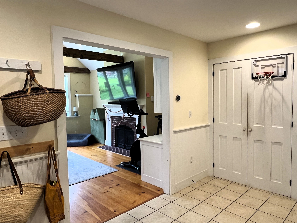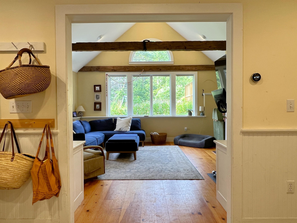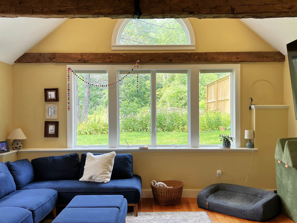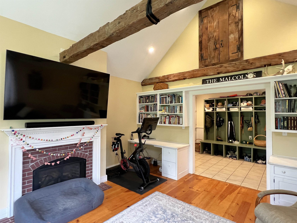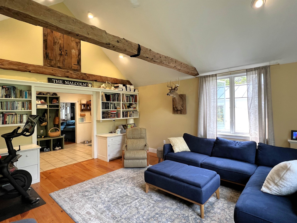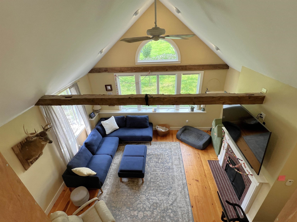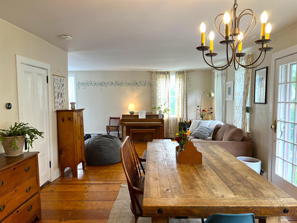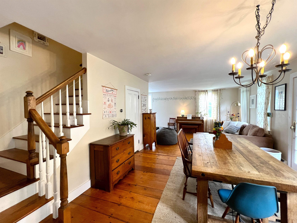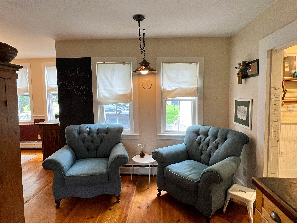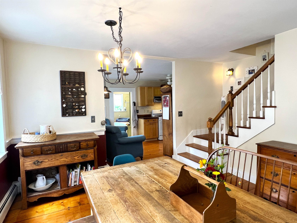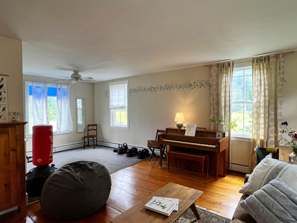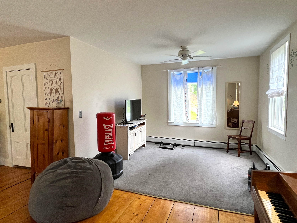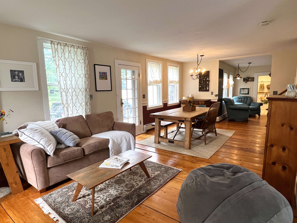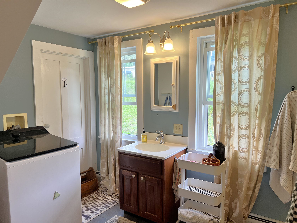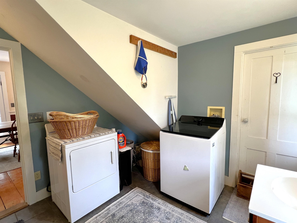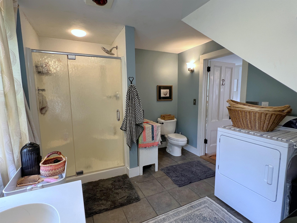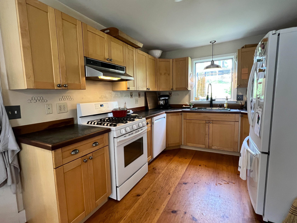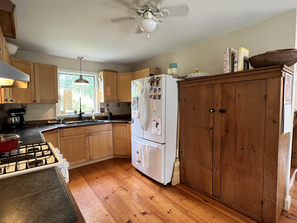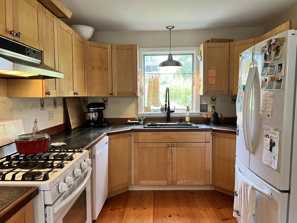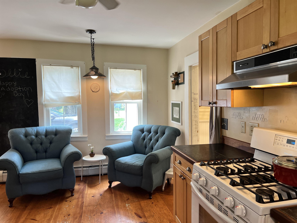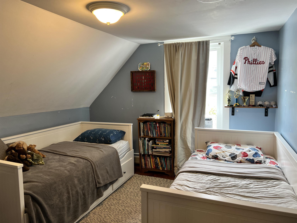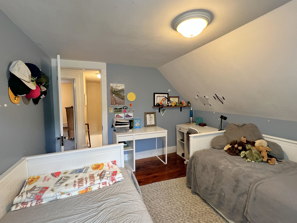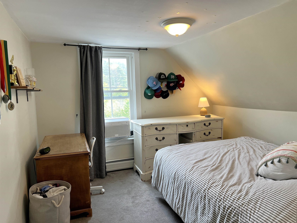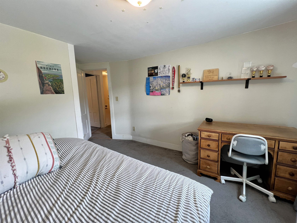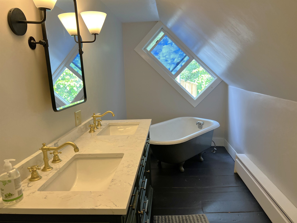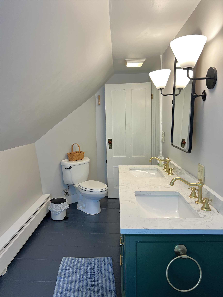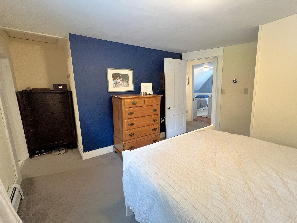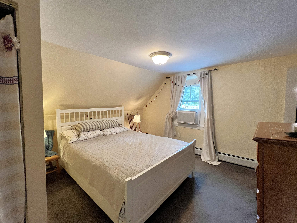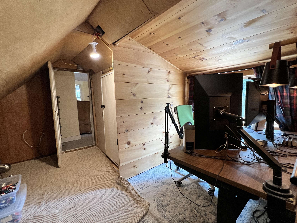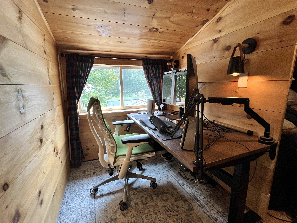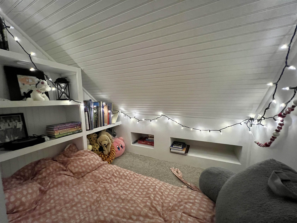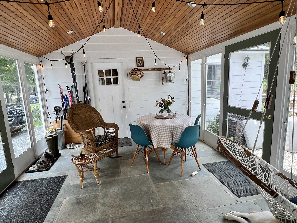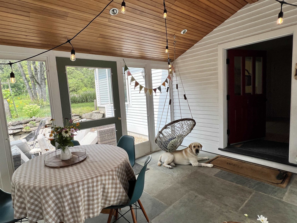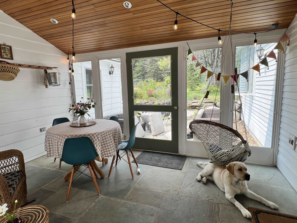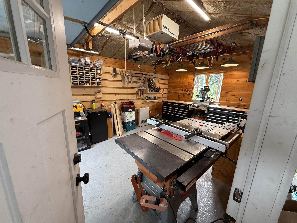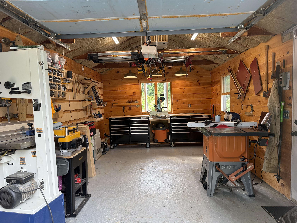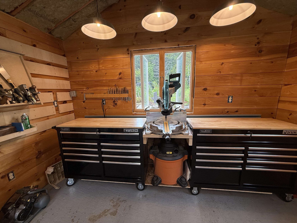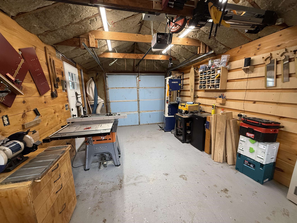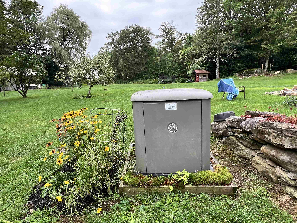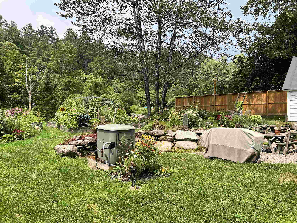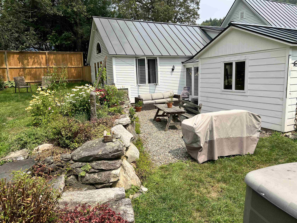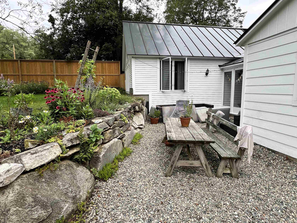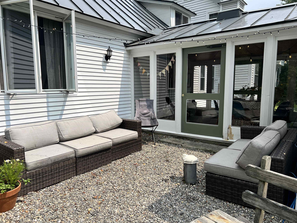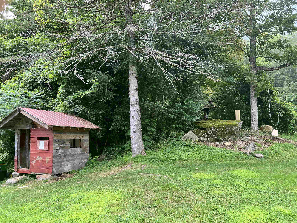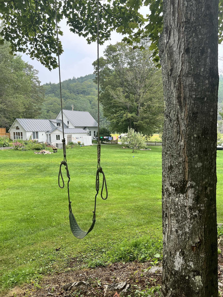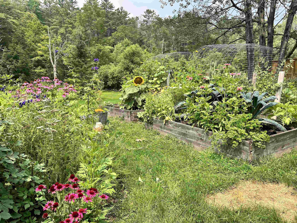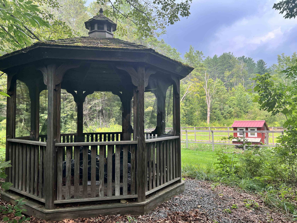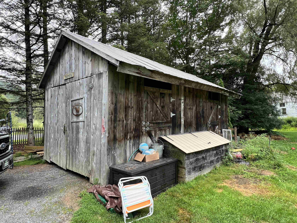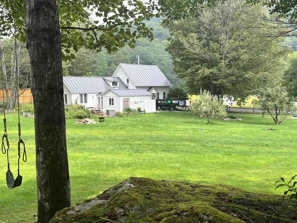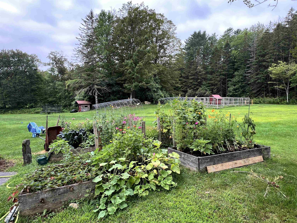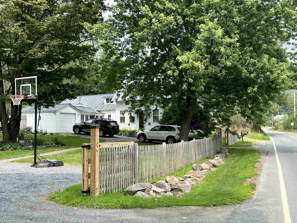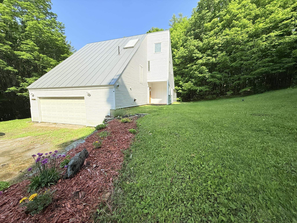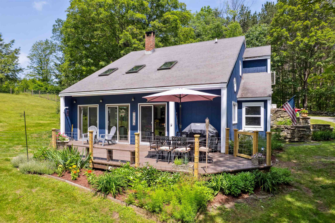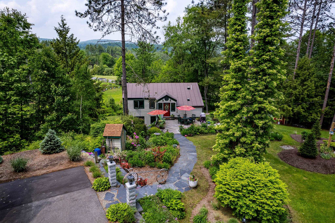1 of 59
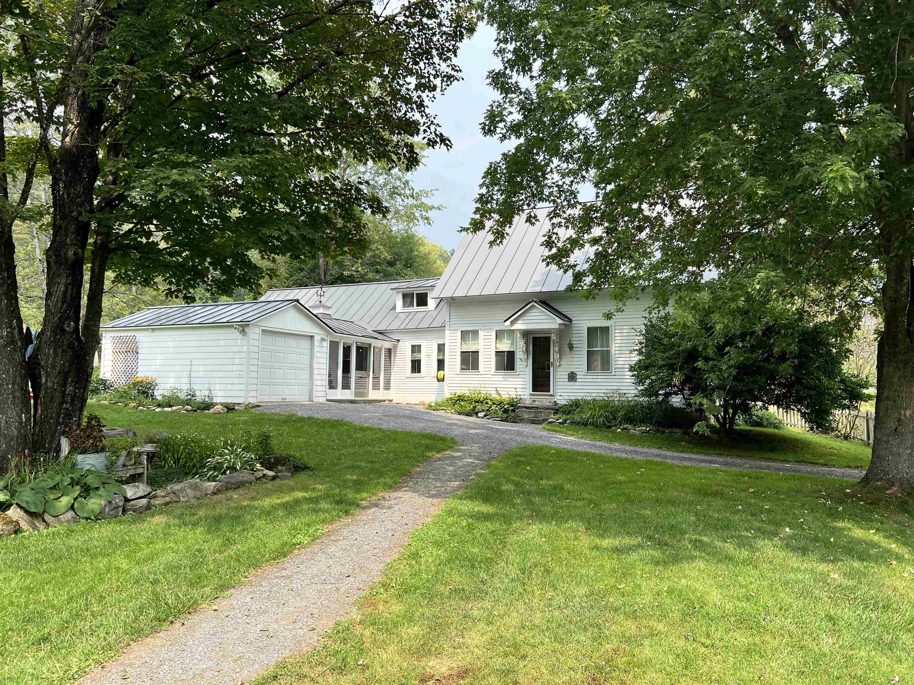
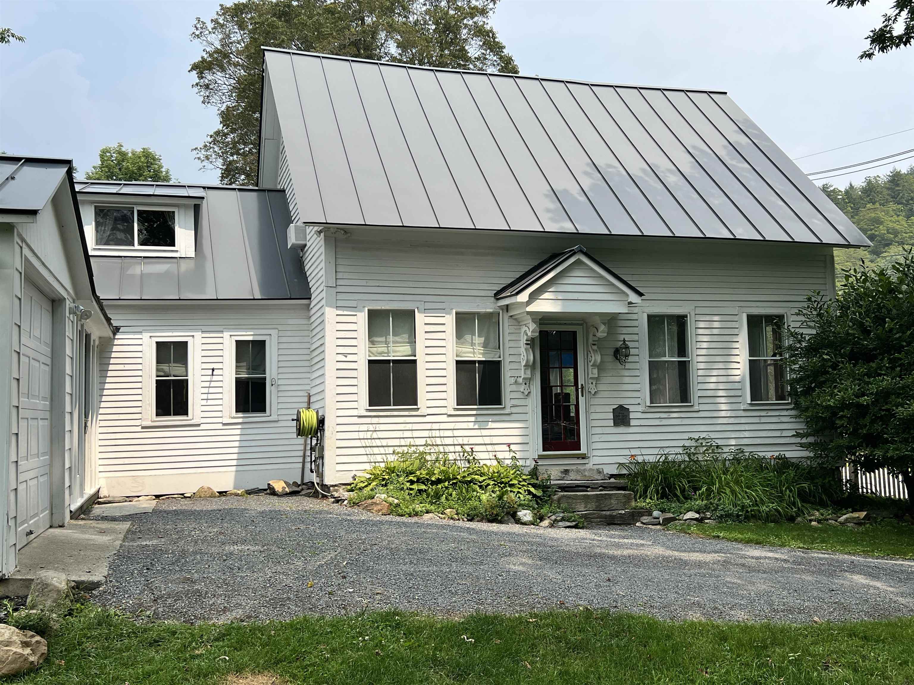
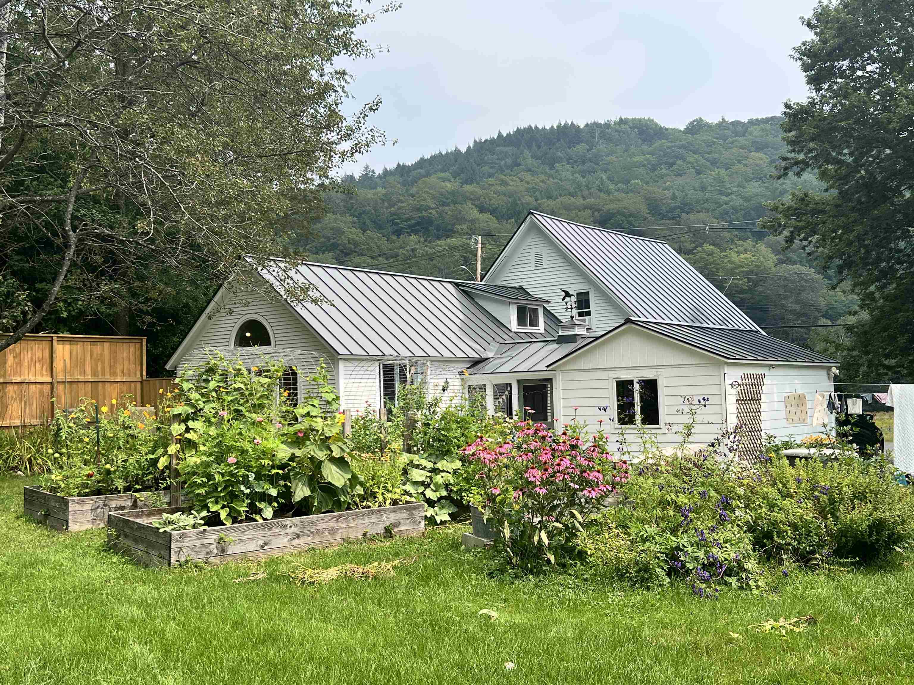
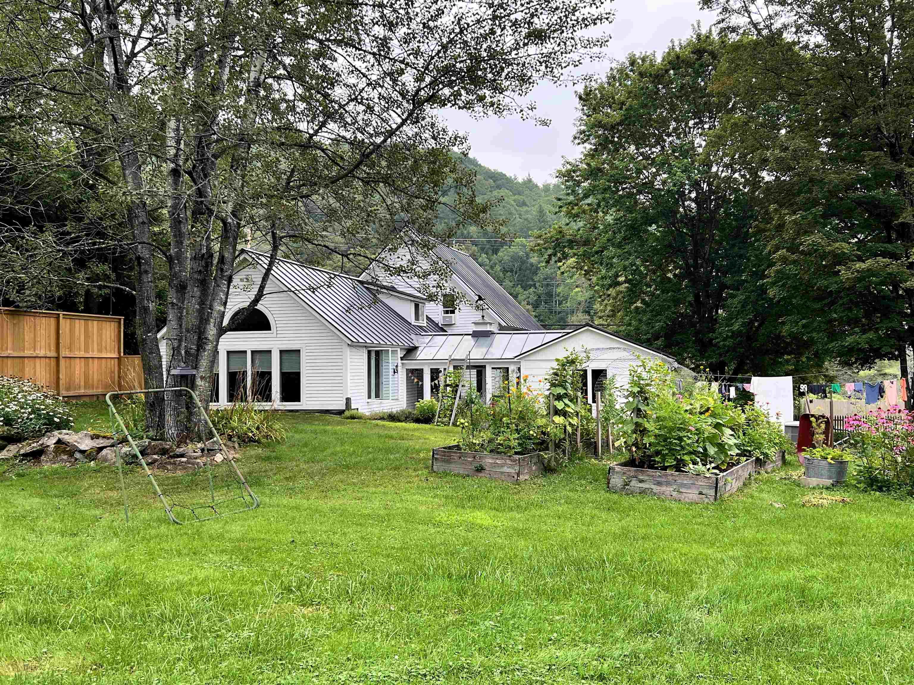
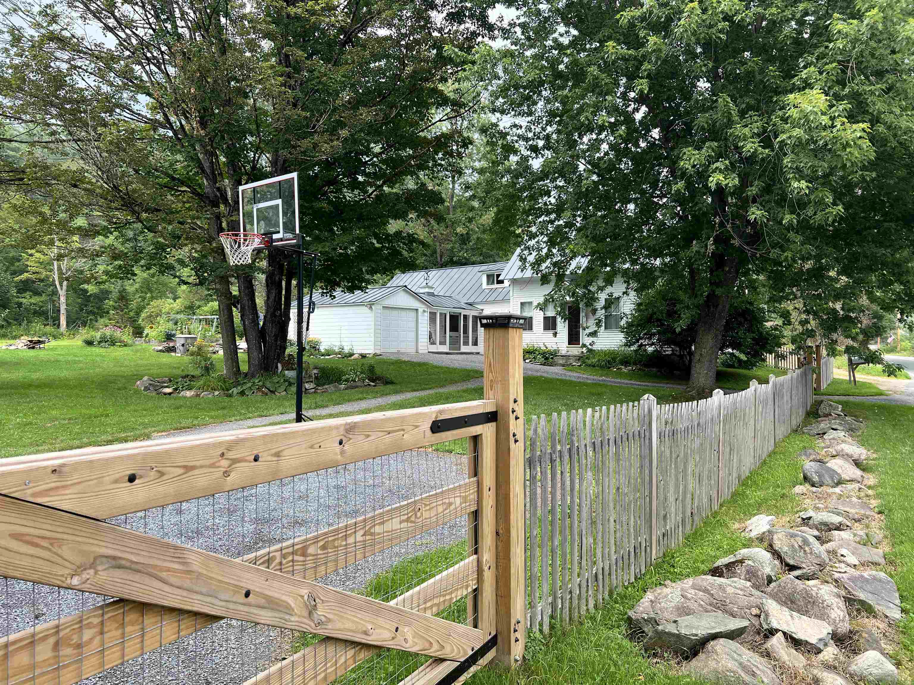
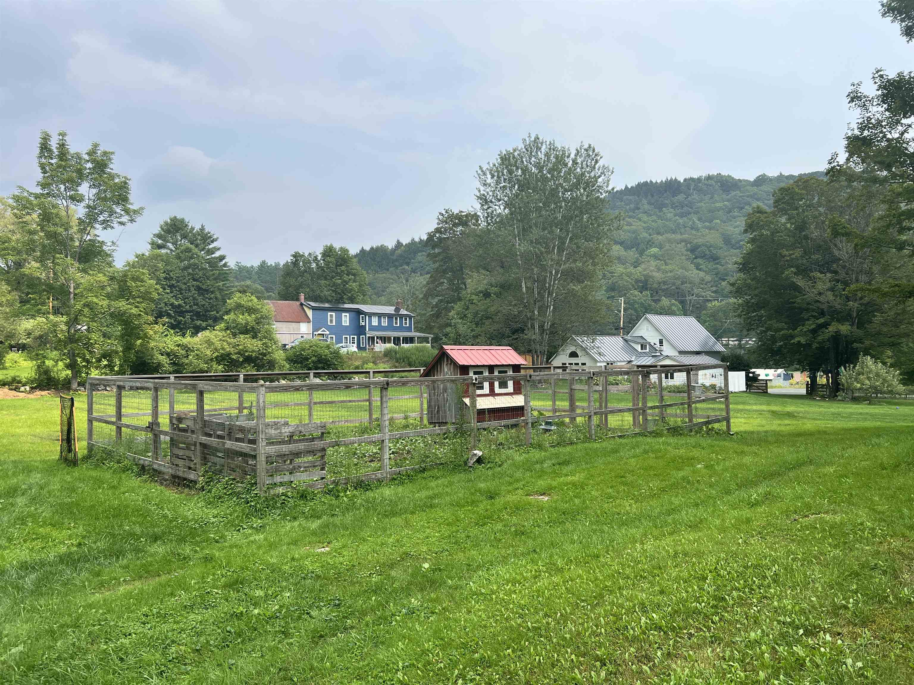
General Property Information
- Property Status:
- Active
- Price:
- $495, 000
- Assessed:
- $295, 600
- Assessed Year:
- County:
- VT-Windsor
- Acres:
- 3.37
- Property Type:
- Single Family
- Year Built:
- 1835
- Agency/Brokerage:
- John Bassette
Bassette Real Estate Group - Bedrooms:
- 3
- Total Baths:
- 2
- Sq. Ft. (Total):
- 2035
- Tax Year:
- 2024
- Taxes:
- $6, 341
- Association Fees:
c.1835 Village Cape in Historic Felchville. This charming 3-bedroom, 2-bath homestead blends timeless character with modern updates on 3.37 acres of beautifully landscaped, fenced yard. Wide pine floors, original plaster walls, and abundant natural light highlight the home’s warmth. The sunroom with Vermont slate floors opens to a cozy great room with radiant-heated pine floors, perfect for relaxing after a day outdoors. A custom mudroom with built-ins and heated tile floors adds function and style. Upstairs offers three bedrooms plus an office or walk-in closet. The level yard features mature fruit trees, raised beds, and plenty of space for children, pets, and gardens. A detached heated garage/workshop and an additional shed, once a two-stall horse barn, offer potential for equestrian use, hobby farming, or creative projects. There is even a whole-house generator for occasional power outages. Close to the Green Mountain Horse Association in South Woodstock for year-round equestrian events and trails, and walkable to village gatherings. Just a short drive to skiing, hiking, and the arts and dining of Woodstock and Ludlow. A quintessential Vermont property for a serene second home, family retreat, or working homestead.
Interior Features
- # Of Stories:
- 2
- Sq. Ft. (Total):
- 2035
- Sq. Ft. (Above Ground):
- 2035
- Sq. Ft. (Below Ground):
- 0
- Sq. Ft. Unfinished:
- 200
- Rooms:
- 7
- Bedrooms:
- 3
- Baths:
- 2
- Interior Desc:
- Attic with Hatch/Skuttle, Dining Area, Kitchen/Dining, Living/Dining, Natural Light, 1st Floor Laundry
- Appliances Included:
- Dishwasher, Freezer, Gas Range, Refrigerator, Water Heater off Boiler
- Flooring:
- Carpet, Slate/Stone, Softwood, Tile
- Heating Cooling Fuel:
- Water Heater:
- Basement Desc:
- Crawl Space, Full, Unfinished
Exterior Features
- Style of Residence:
- Antique, Cape, Farmhouse, Historic Vintage, New Englander
- House Color:
- white
- Time Share:
- No
- Resort:
- No
- Exterior Desc:
- Exterior Details:
- Partial Fence , Garden Space, Natural Shade, Outbuilding, Stable(s)
- Amenities/Services:
- Land Desc.:
- Country Setting, Horse/Animal Farm, Landscaped, Level, Major Road Frontage, In Town, Rural
- Suitable Land Usage:
- Roof Desc.:
- Shingle
- Driveway Desc.:
- Crushed Stone, Gravel
- Foundation Desc.:
- Stone
- Sewer Desc.:
- 1000 Gallon, Drywell, Leach Field, Leach Field On-Site, Septic
- Garage/Parking:
- Yes
- Garage Spaces:
- 1
- Road Frontage:
- 250
Other Information
- List Date:
- 2025-08-08
- Last Updated:


