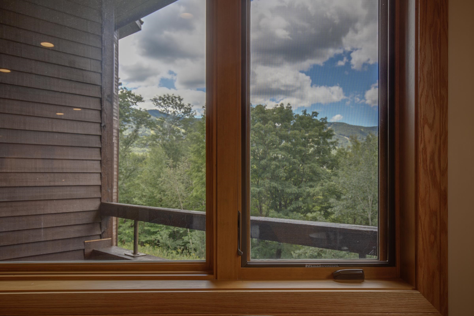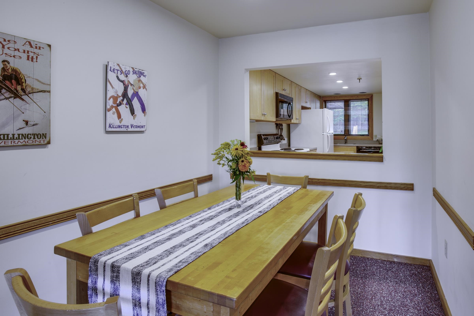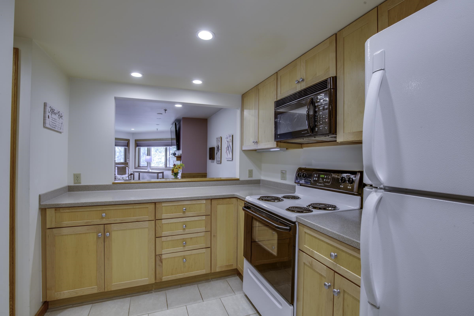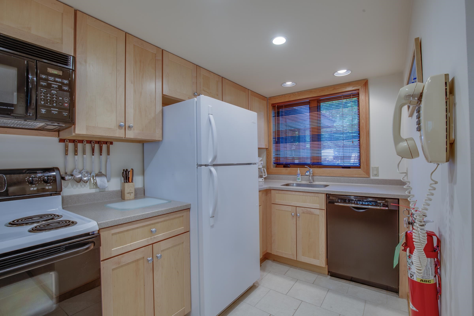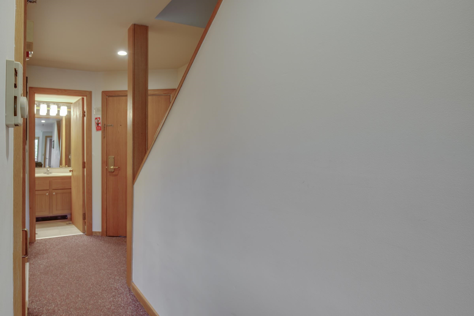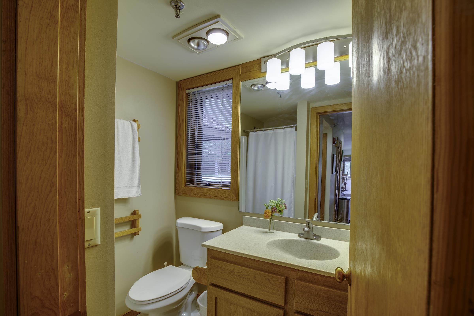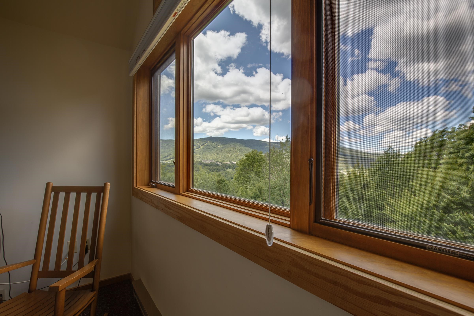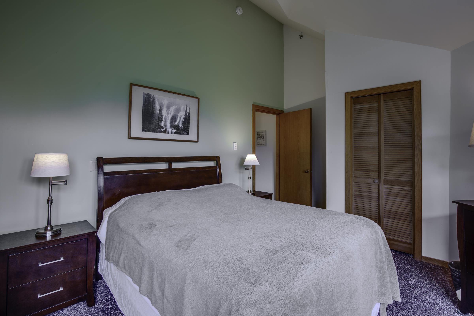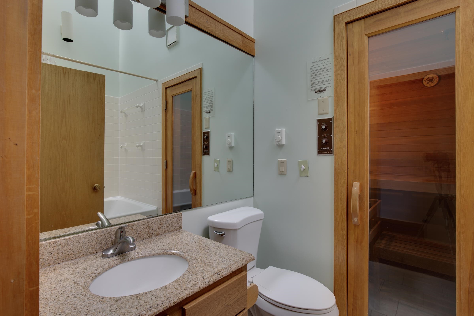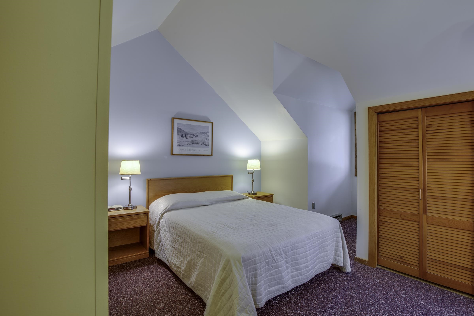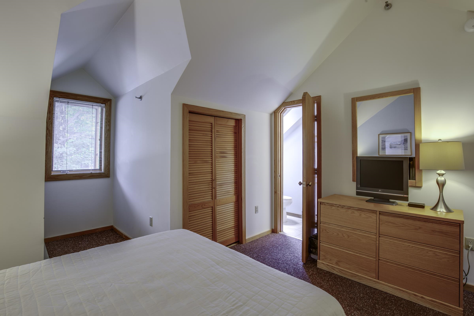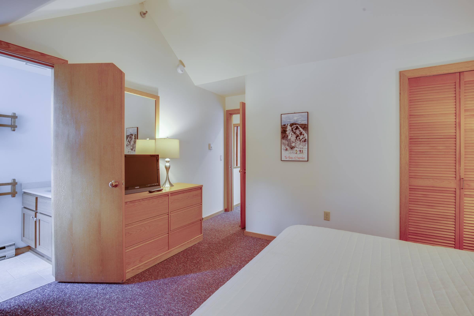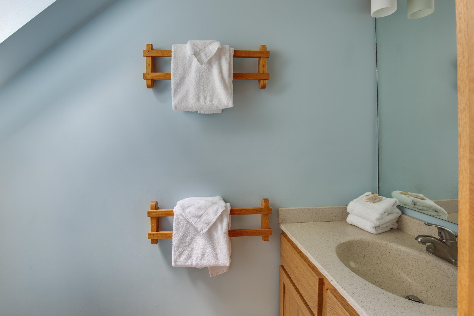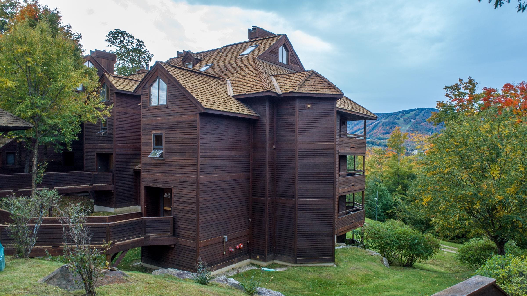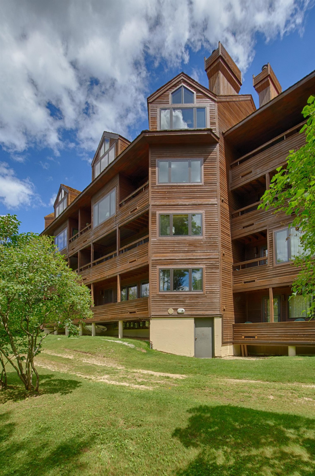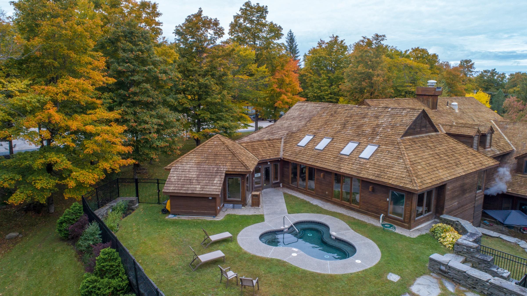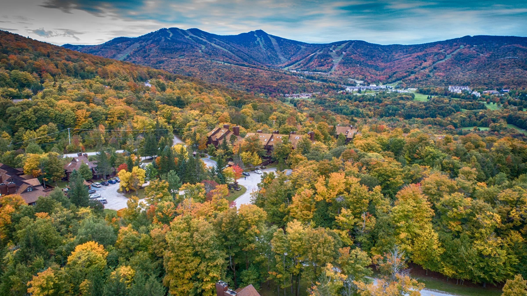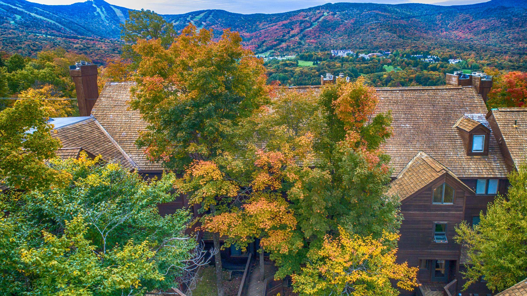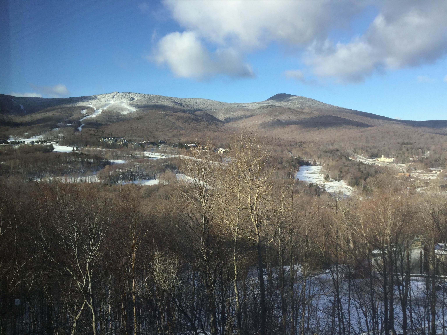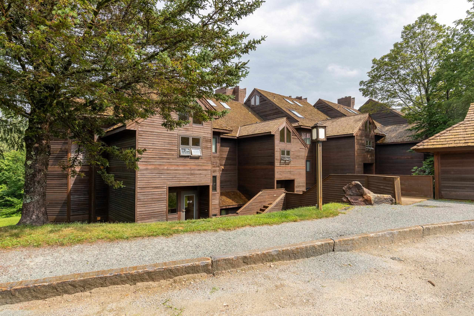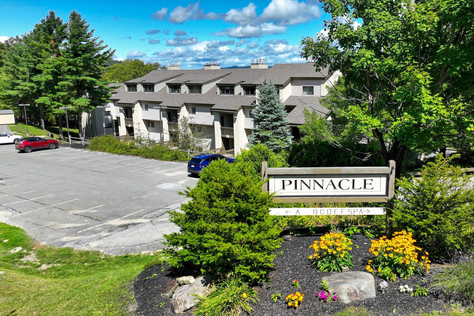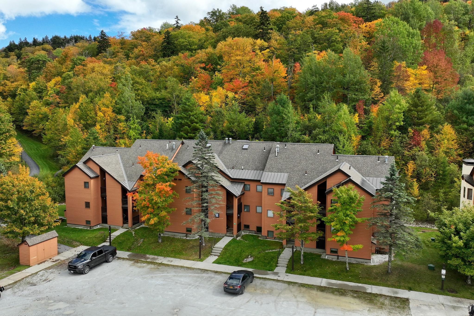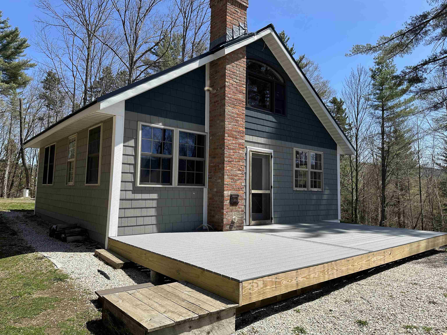1 of 25
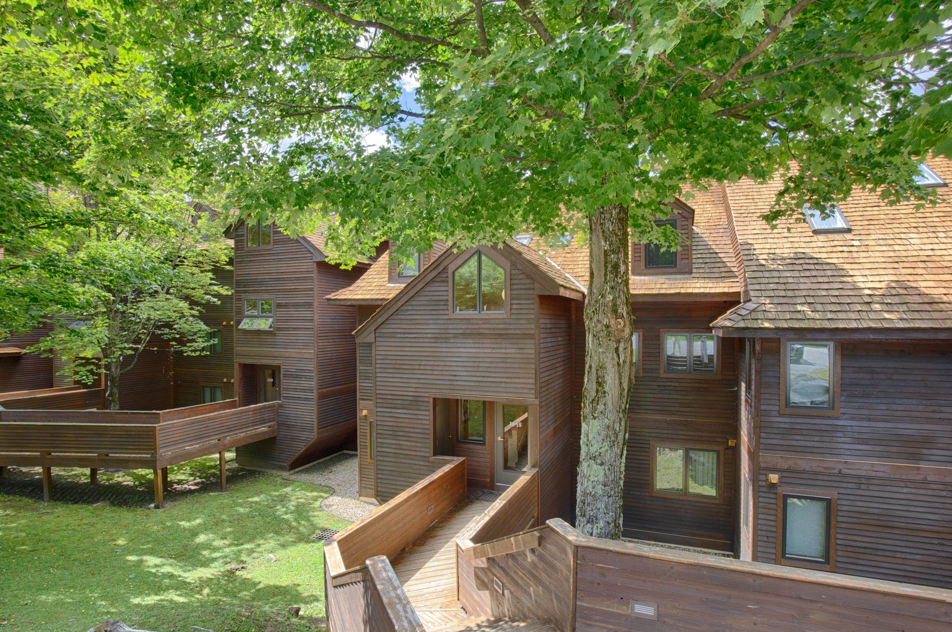
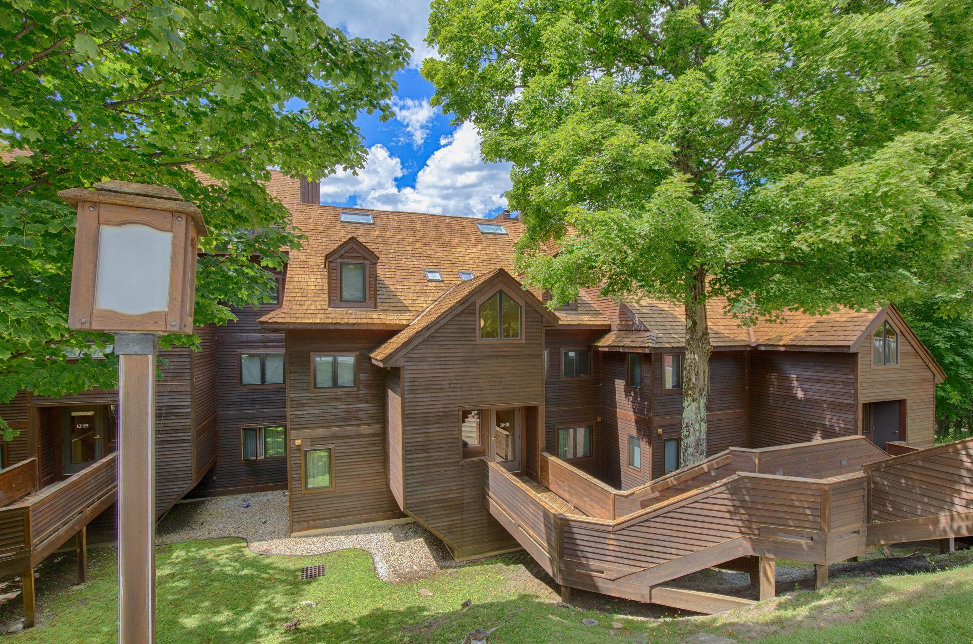
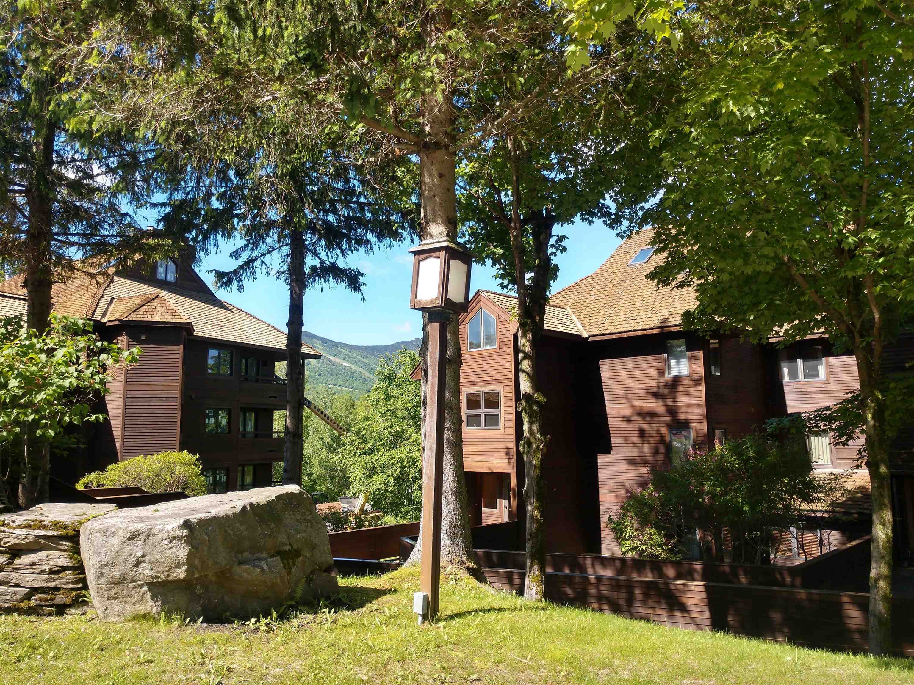
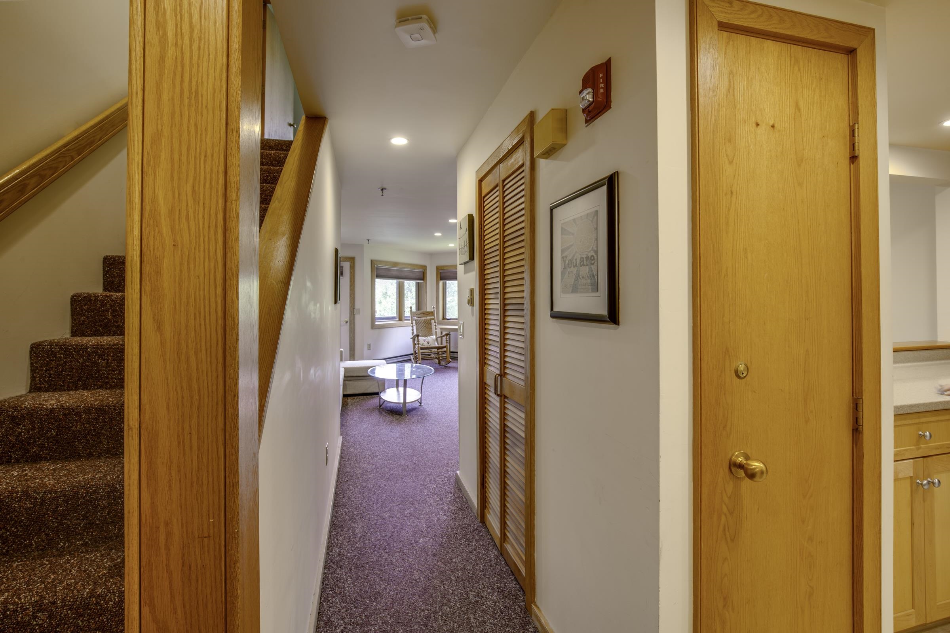
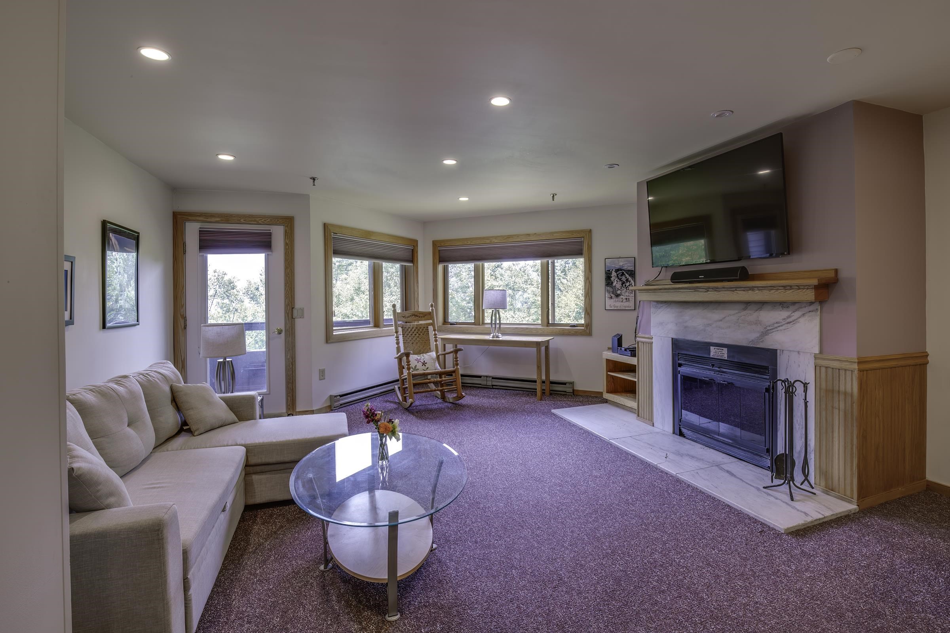
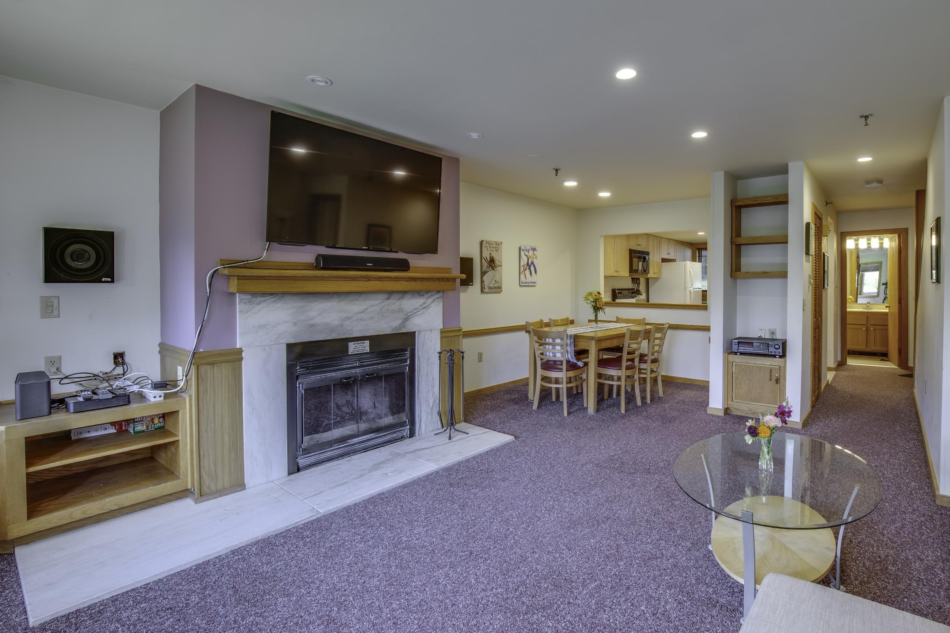
General Property Information
- Property Status:
- Active Under Contract
- Price:
- $489, 900
- Unit Number
- B18
- Assessed:
- $0
- Assessed Year:
- County:
- VT-Rutland
- Acres:
- 0.00
- Property Type:
- Condo
- Year Built:
- 1986
- Agency/Brokerage:
- Heidi Bomengen
Prestige Real Estate of Killington - Bedrooms:
- 2
- Total Baths:
- 3
- Sq. Ft. (Total):
- 1175
- Tax Year:
- 2025
- Taxes:
- $6, 037
- Association Fees:
Panoramic views of Killington, Pico, and the Green Mountains are the focal point from the living area and primary bedroom of this condo, particularly in the winter. This two bedroom, two and a half bath, two level condo features great space to be enjoyed year round with ski home access available during the winter season. Updates include kitchen and bathroom flooring, appliances, cabinets and countertops; new windows installed in 2020; and two new water heaters installed in 2019. This unit features an in-unit sauna, whirlpool tub, and is being sold fully furnished and equipped. Association amenities include winter shuttle service on weekends and holidays, indoor pool, outdoor hot tub, game room, and tennis courts. A special assessment of $318/month (in addition to regular monthly assoc fee) for roof and skylight replacement is expected to continue for several years. This property is currently a full time residence for the present owner but may be rented through the association's designated rental agency. Pets are allowed for owners only.
Interior Features
- # Of Stories:
- 2
- Sq. Ft. (Total):
- 1175
- Sq. Ft. (Above Ground):
- 1175
- Sq. Ft. (Below Ground):
- 0
- Sq. Ft. Unfinished:
- 0
- Rooms:
- 5
- Bedrooms:
- 2
- Baths:
- 3
- Interior Desc:
- Cathedral Ceiling, Dining Area, Fireplace Screens/Equip, Wood Fireplace, Furnished, Living/Dining, Natural Light, Sauna, Skylight, Whirlpool Tub, Window Treatment, 1st Floor Laundry
- Appliances Included:
- Dishwasher, Dryer, Microwave, Electric Range, Refrigerator, Washer, Electric Water Heater
- Flooring:
- Carpet, Tile
- Heating Cooling Fuel:
- Water Heater:
- Basement Desc:
Exterior Features
- Style of Residence:
- Contemporary
- House Color:
- Brown
- Time Share:
- No
- Resort:
- Exterior Desc:
- Exterior Details:
- Trash, Deck, Hot Tub, Tennis Court, Double Pane Window(s)
- Amenities/Services:
- Land Desc.:
- Condo Development, Mountain View, Ski Area, Trail/Near Trail, View
- Suitable Land Usage:
- Roof Desc.:
- Wood Shingle
- Driveway Desc.:
- Common/Shared, Gravel
- Foundation Desc.:
- Concrete
- Sewer Desc.:
- Community
- Garage/Parking:
- No
- Garage Spaces:
- 0
- Road Frontage:
- 0
Other Information
- List Date:
- 2025-08-11
- Last Updated:


