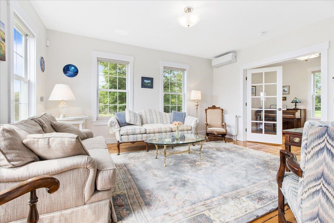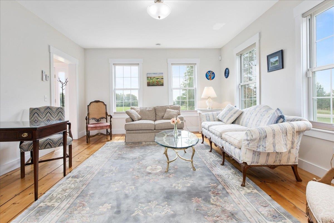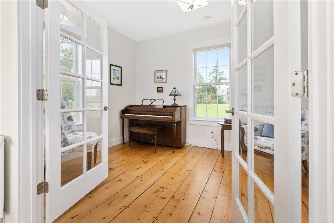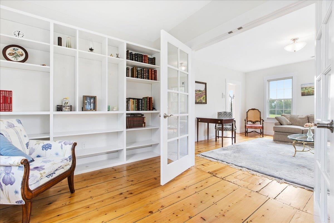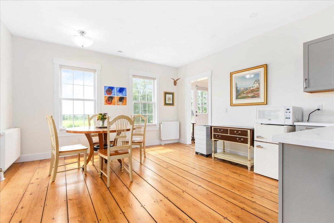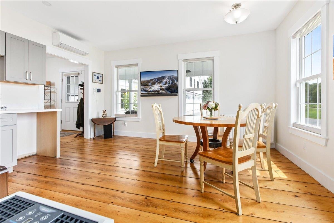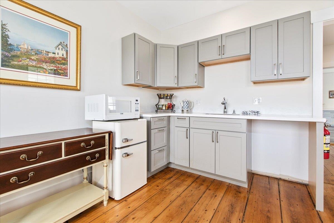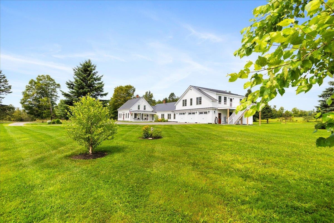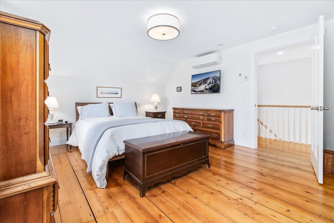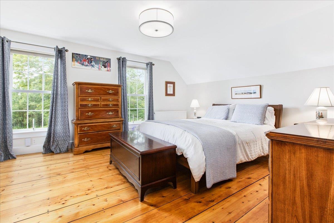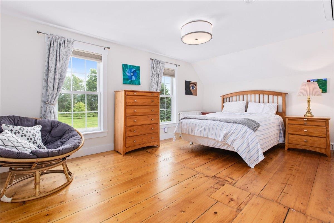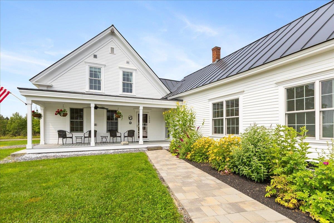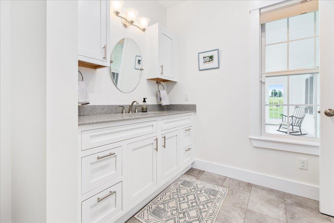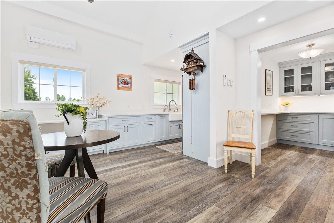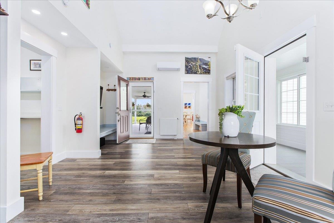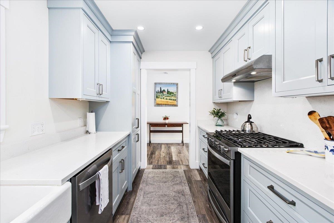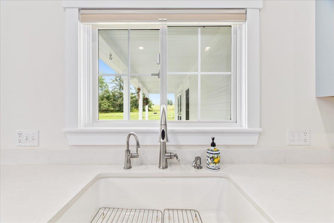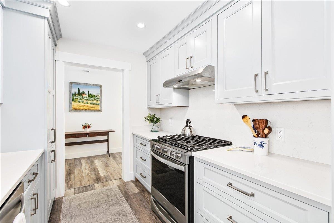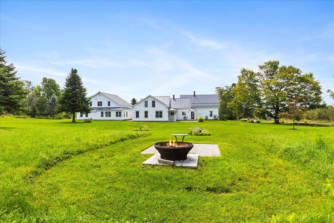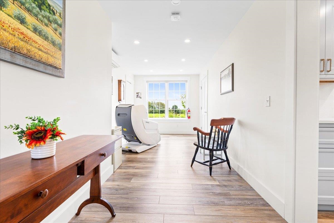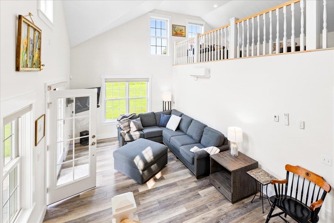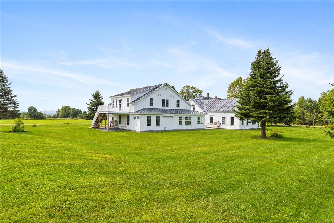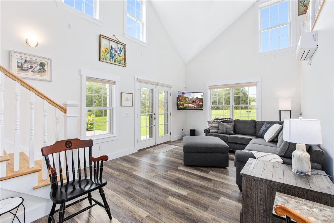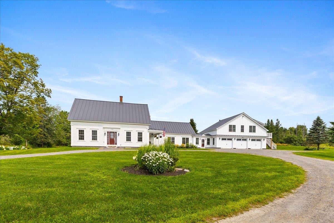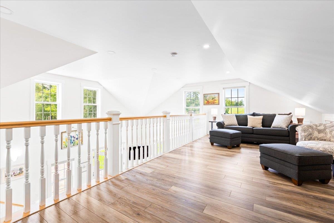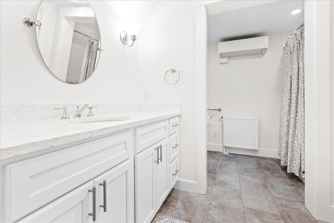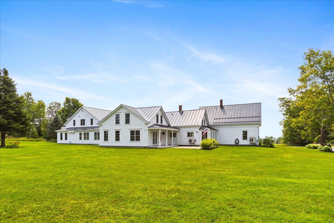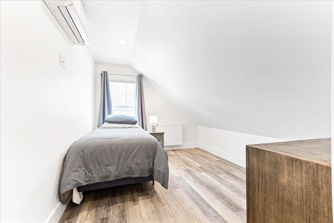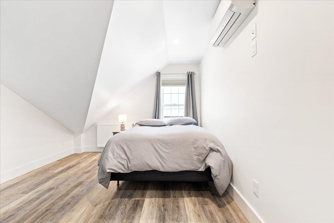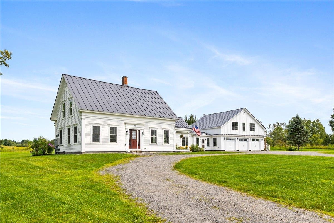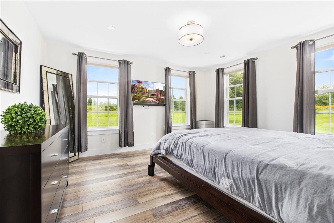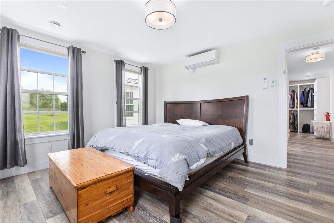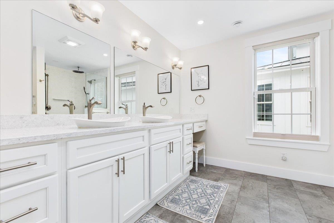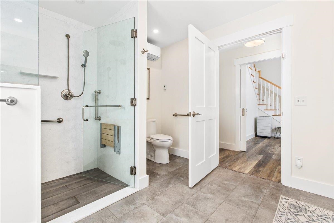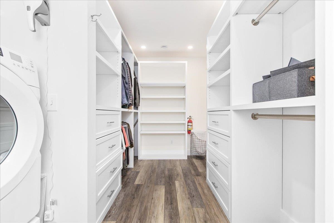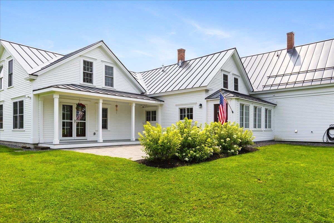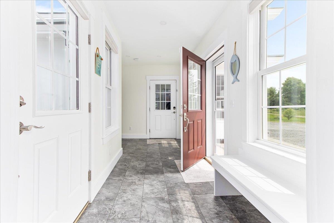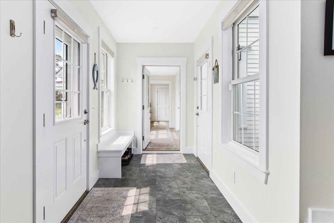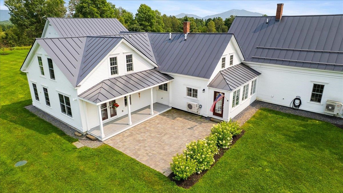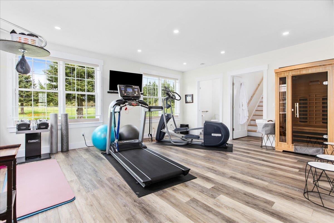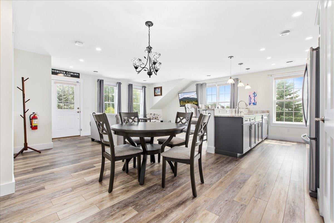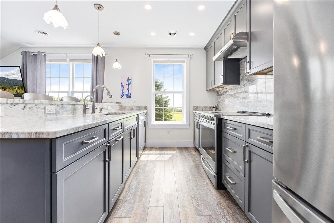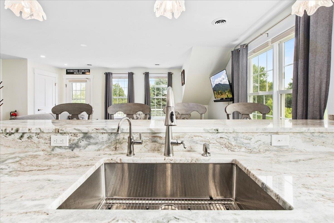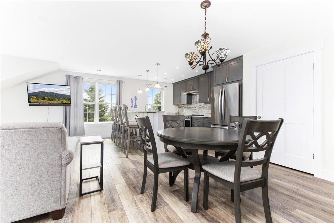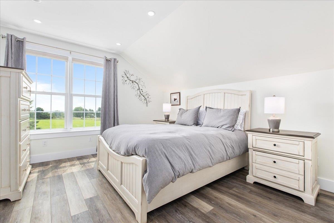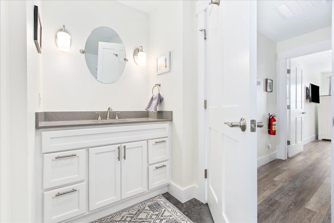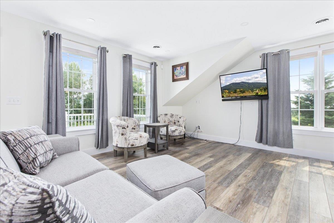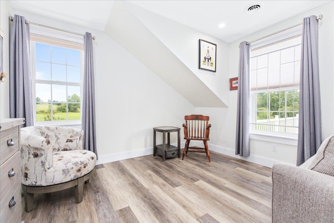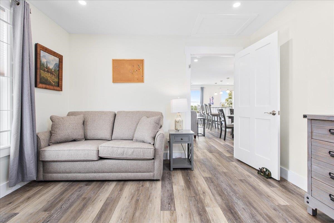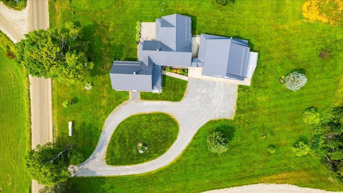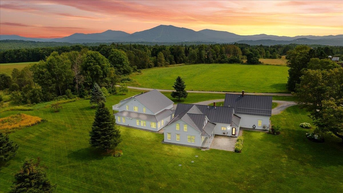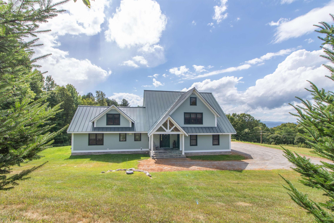1 of 57
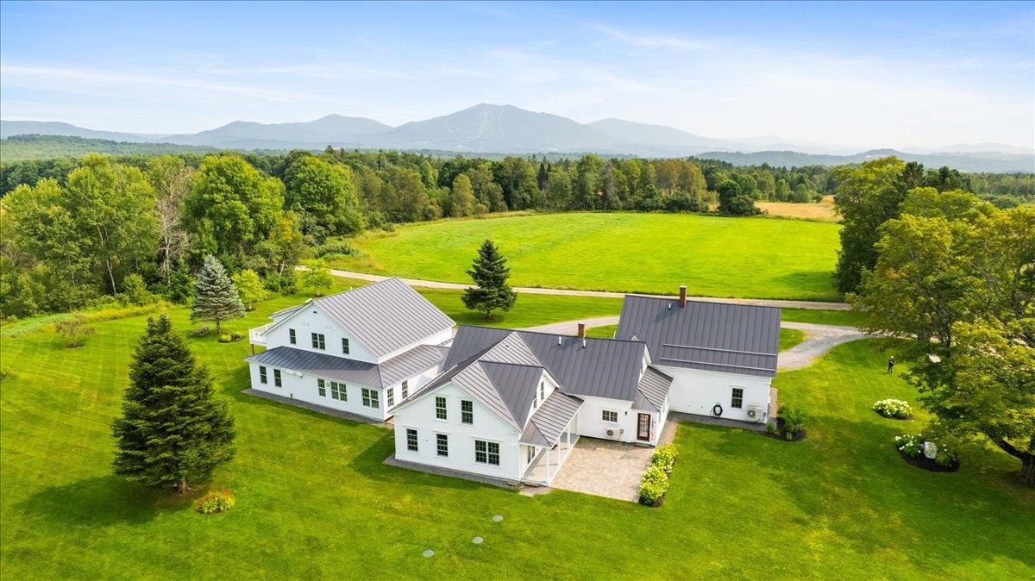
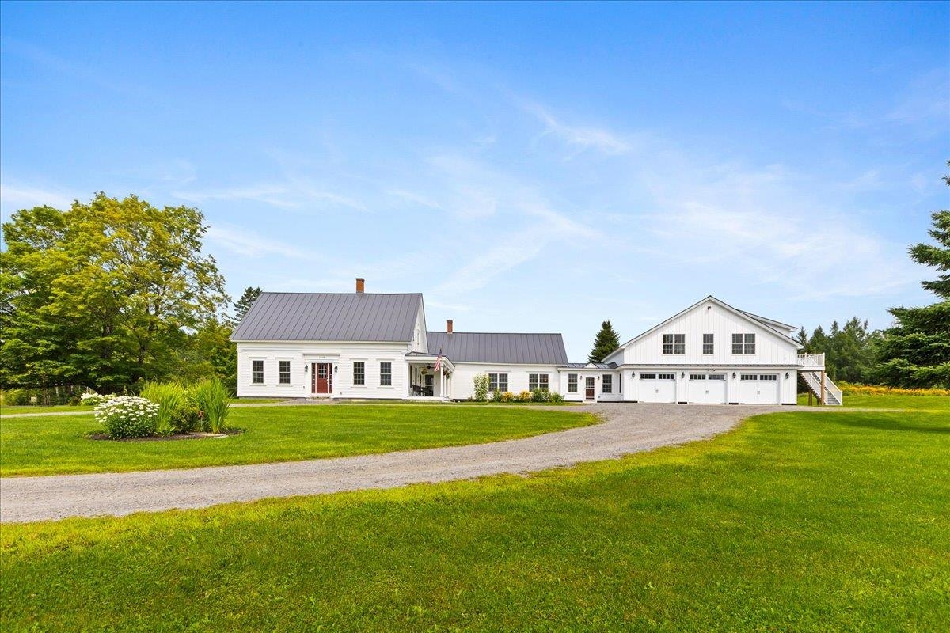
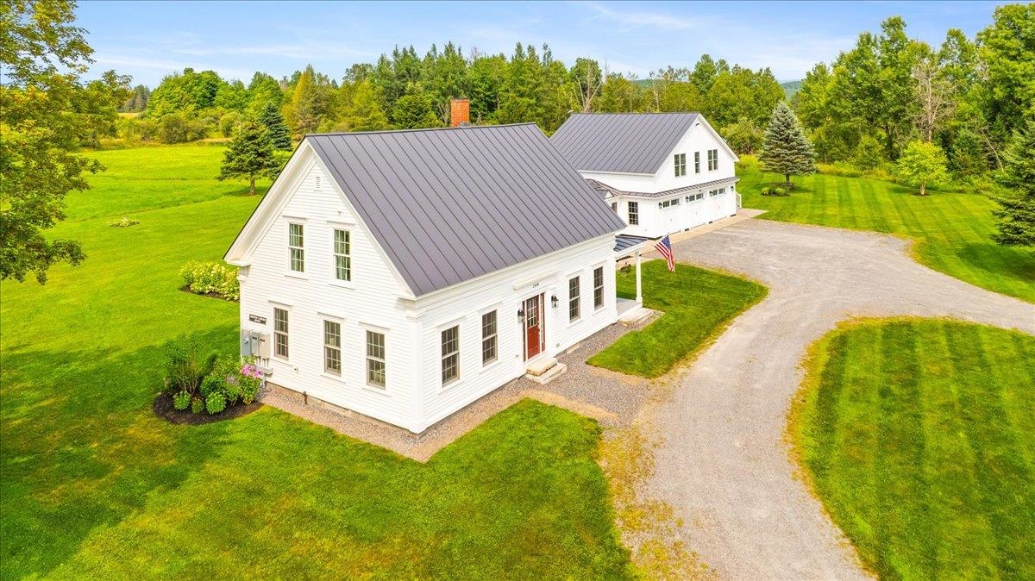
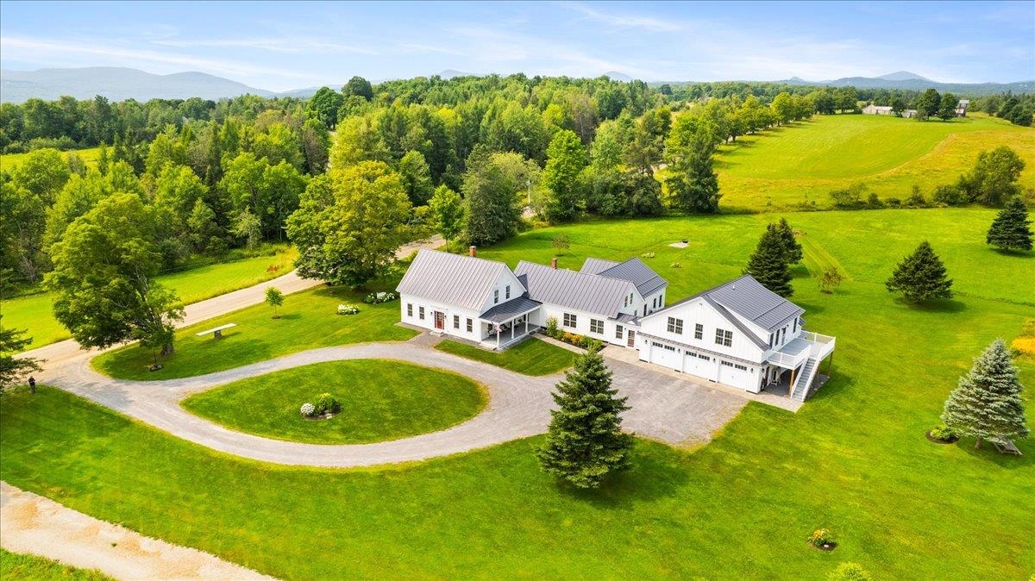
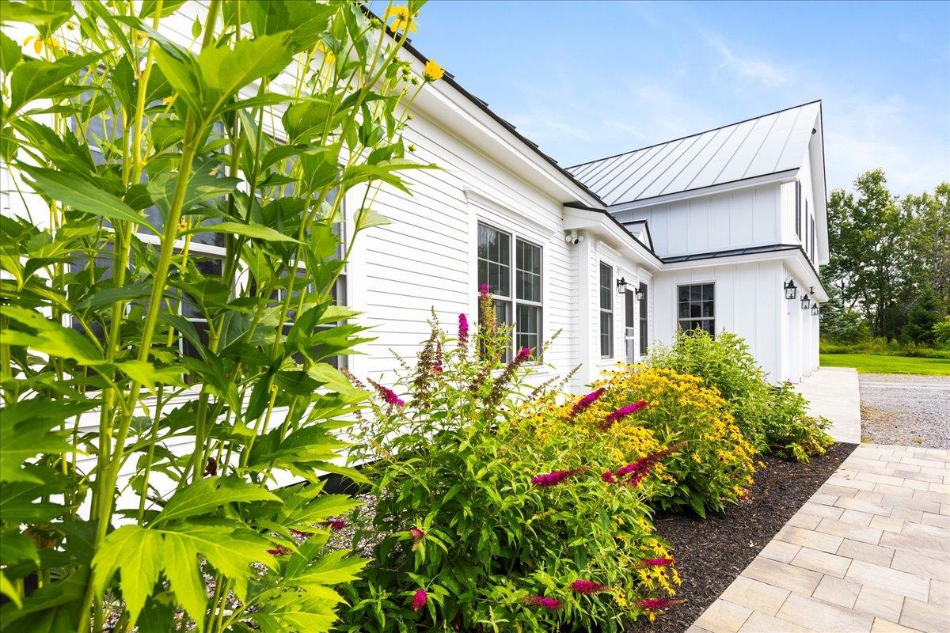
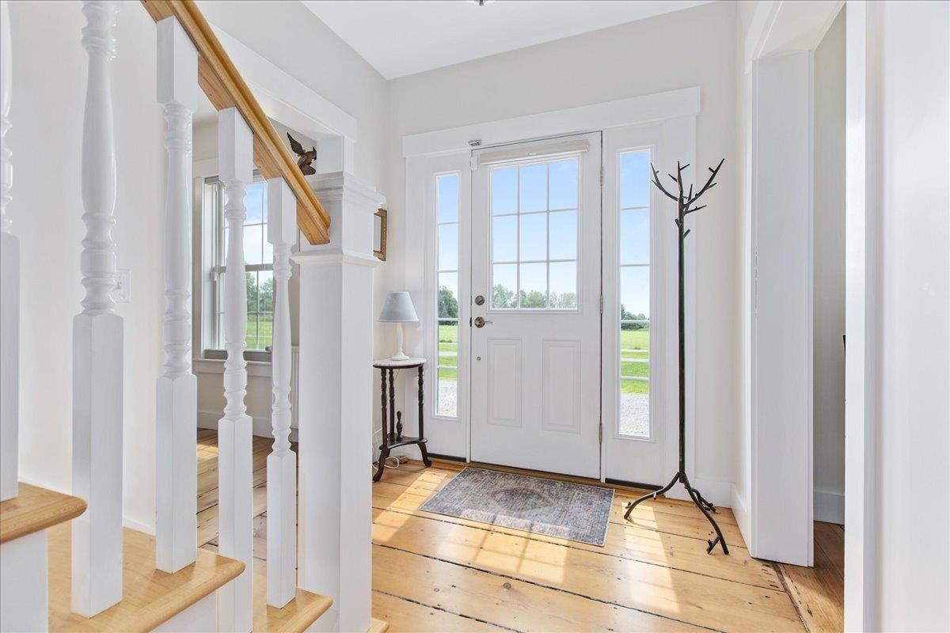
General Property Information
- Property Status:
- Active
- Price:
- $1, 805, 000
- Assessed:
- $0
- Assessed Year:
- County:
- VT-Caledonia
- Acres:
- 3.02
- Property Type:
- Single Family
- Year Built:
- 1860
- Agency/Brokerage:
- Robin Migdelany
Four Seasons Sotheby's Int'l Realty - Bedrooms:
- 6
- Total Baths:
- 7
- Sq. Ft. (Total):
- 5037
- Tax Year:
- 2024
- Taxes:
- $16, 368
- Association Fees:
Location drives value. Just minutes from Burke Mountain, home to Burke Mountain Academy and a short ride to the Kingdom Trails Network, this completely renovated (studs to siding) Vintage Vermont Farmhouse sits in the center of Vermont's NEK (North East Kingdom) a recreational paradise. Little was left untouched; efficient and modern heating and cooling systems, new septic, newly drilled well, insulated basement, all new windows and a three car plus garage with apartment above (handicap accessible via elevator). Three hours from Boston & Montreal, this area is well known for skiing & riding, biking, fishing and hunting, hiking, ice climbing, snowmobiling, etc…. It isn’t a seasonal go to location, it is a year round hub of outdoor adventures.The home has been thoughtfully updated to meet modern expectations while retaining its signature Vermont charm. Six bedrooms and seven baths, and over 5000 sq ft, 1508 Sugarhouse Road offers a work out room, sauna and generous common areas. This home is well suited for large families, groups or multi generational living. The self-contained apartment above the garage has a private entrance, kitchen, bath and laundry; think STR, extended family stays or staff/overflow accommodations. The property is close to Burke Village and a short drive to Lyndonville, with varied dining options and amenities including groceries, coffee shops, gear rental and sales and post office. This farmhouse represents an exciting opportunity to own a turnkey property with income potential in a vibrant, welcoming community. Burke offers choice at the high school level and is just exits away from the intersections of interstates 91 & 93. Please visit the 3D tour accompanying the listing.
Interior Features
- # Of Stories:
- 2
- Sq. Ft. (Total):
- 5037
- Sq. Ft. (Above Ground):
- 5037
- Sq. Ft. (Below Ground):
- 0
- Sq. Ft. Unfinished:
- 1160
- Rooms:
- 25
- Bedrooms:
- 6
- Baths:
- 7
- Interior Desc:
- Attic with Hatch/Skuttle, Blinds, Dining Area, Elevator, Furnished, In-Law Suite, Kitchen/Dining, Kitchen/Family, LED Lighting, Primary BR w/ BA, Natural Woodwork, Sauna, Security, Indoor Storage, Walk-in Closet, Walk-in Pantry, 1st Floor Laundry, 2nd Floor Laundry
- Appliances Included:
- Dishwasher, Disposal, Dryer, ENERGY STAR Qual Dryer, Microwave, Gas Range, Refrigerator, Trash Compactor, Washer, Propane Water Heater, Water Heater off Boiler, On Demand Water Heater, Owned Water Heater, Separate Water Heater, Induction Cooktop, Vented Exhaust Fan, Water Heater
- Flooring:
- Ceramic Tile, Hardwood, Slate/Stone, Vinyl, Wood
- Heating Cooling Fuel:
- Water Heater:
- Basement Desc:
- Climate Controlled, Insulated, Unfinished
Exterior Features
- Style of Residence:
- Farmhouse, Historic Vintage
- House Color:
- white
- Time Share:
- No
- Resort:
- Exterior Desc:
- Exterior Details:
- Garden Space, Natural Shade, Porch, Covered Porch, Enclosed Porch, Screened Porch, Double Pane Window(s), Heated Porch
- Amenities/Services:
- Land Desc.:
- Agricultural, Country Setting, Field/Pasture, Landscaped, Level, Mountain View, Recreational, Secluded, Ski Area, Trail/Near Trail, View, Near Skiing, Near Snowmobile Trails, Rural
- Suitable Land Usage:
- Bed and Breakfast, Residential
- Roof Desc.:
- Metal, Standing Seam
- Driveway Desc.:
- Circular, Crushed Stone, Gravel
- Foundation Desc.:
- Granite, Poured Concrete
- Sewer Desc.:
- Mound Leach Field, Mound, On-Site Septic Exists, Private, Pump Up
- Garage/Parking:
- Yes
- Garage Spaces:
- 3
- Road Frontage:
- 232
Other Information
- List Date:
- 2025-08-11
- Last Updated:


