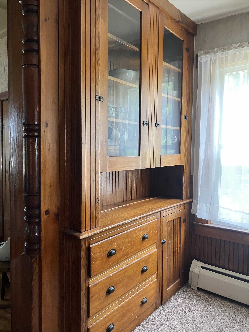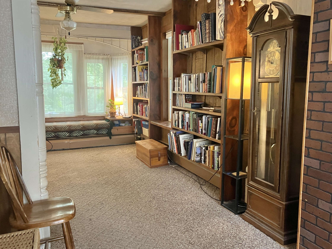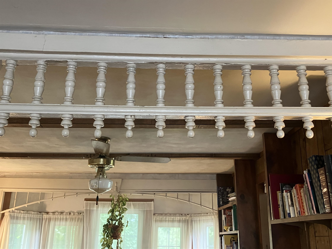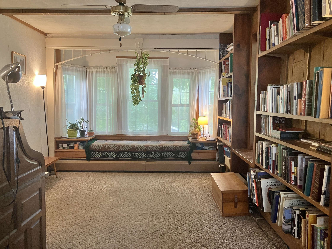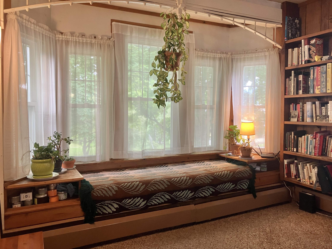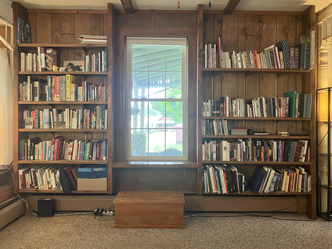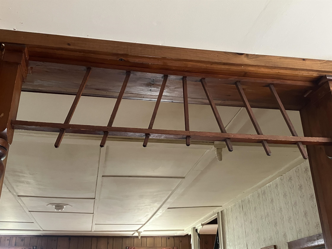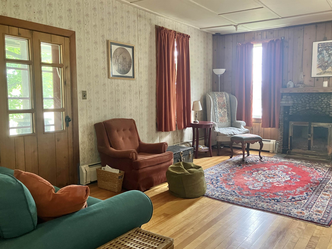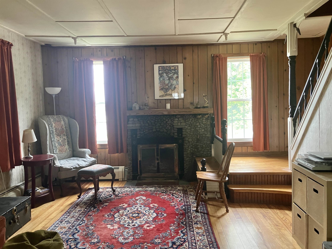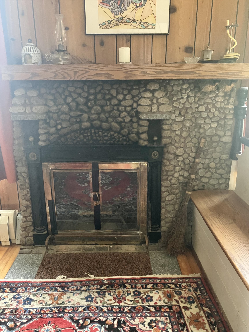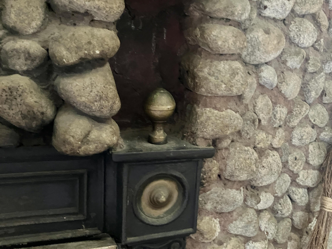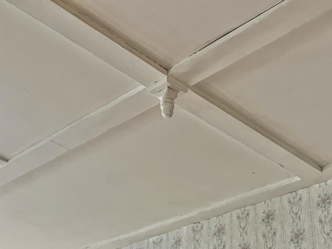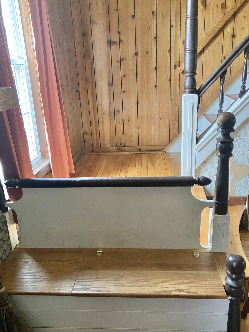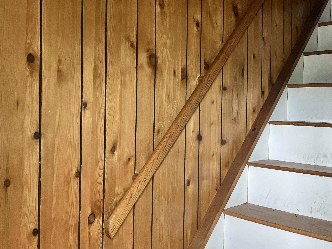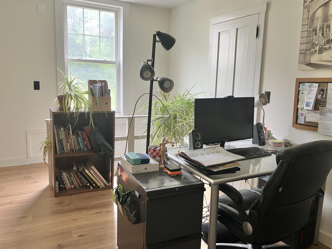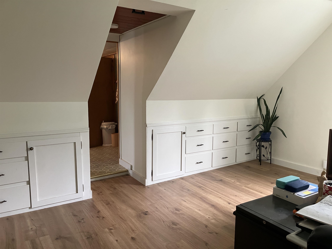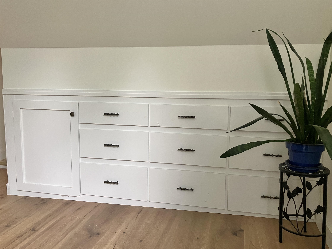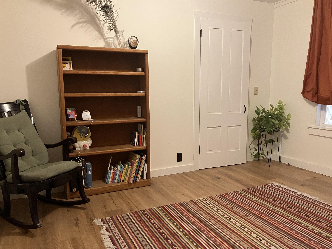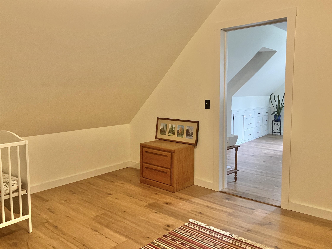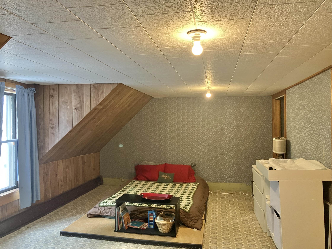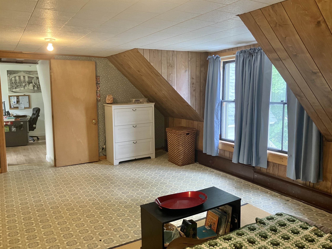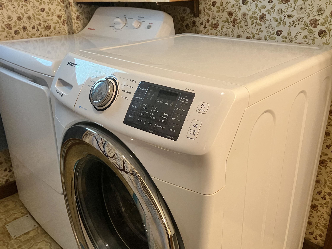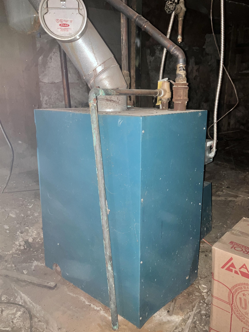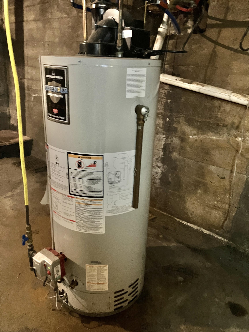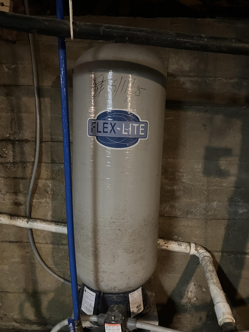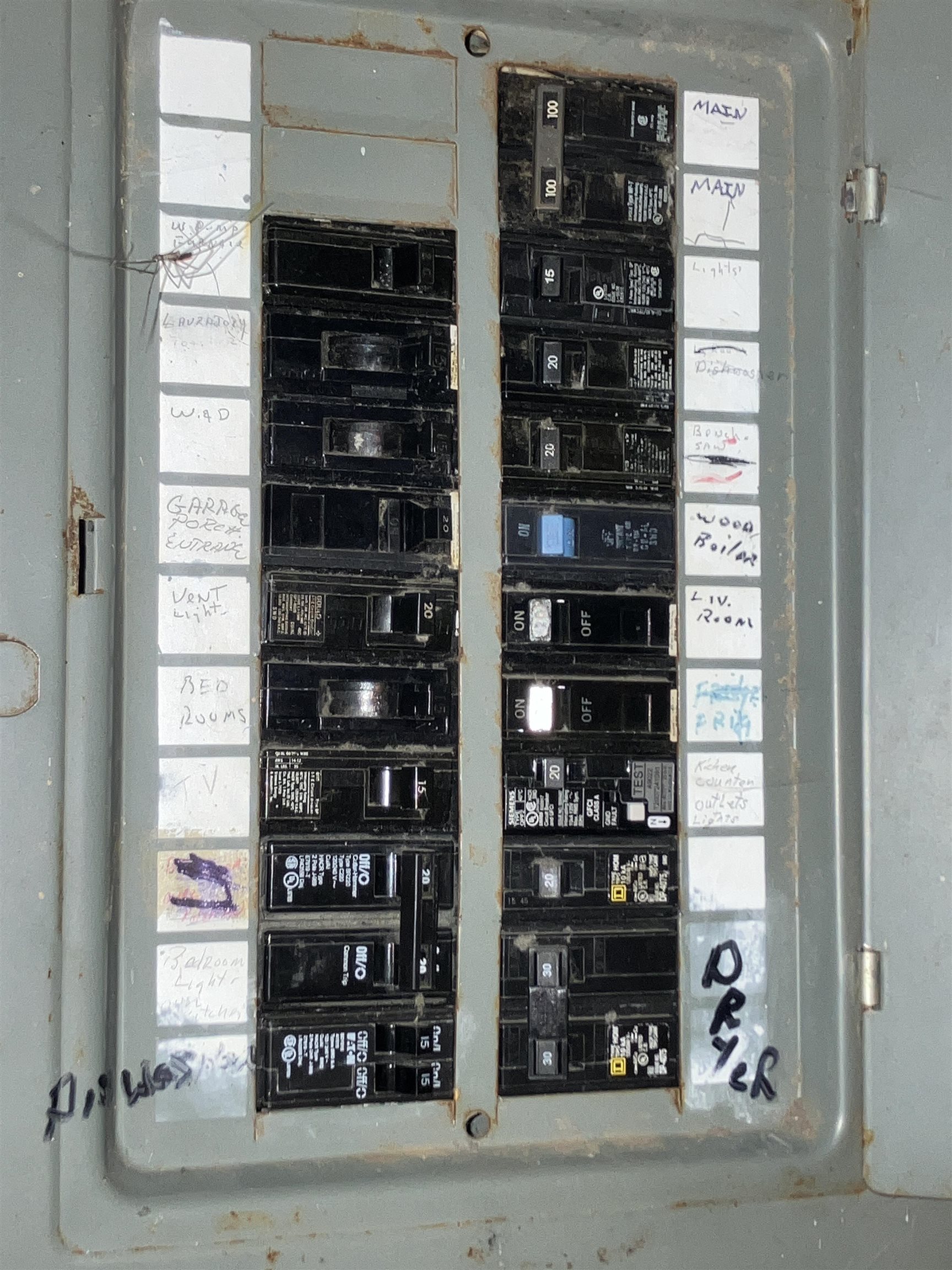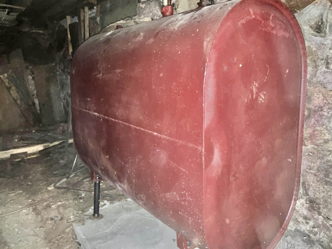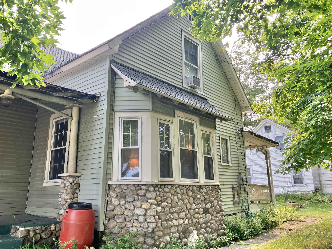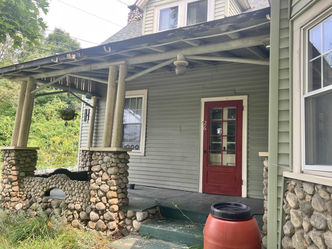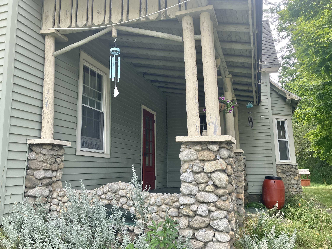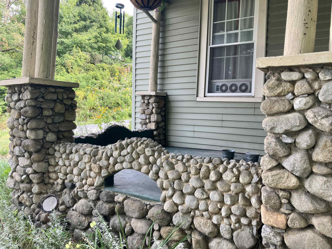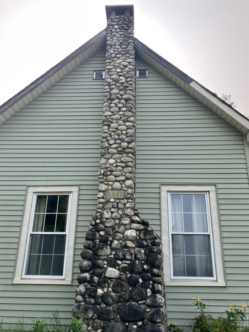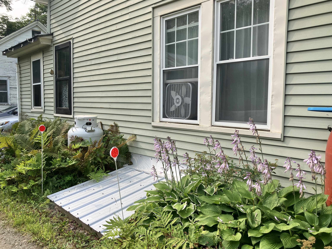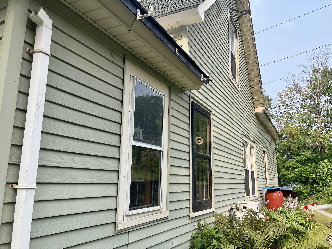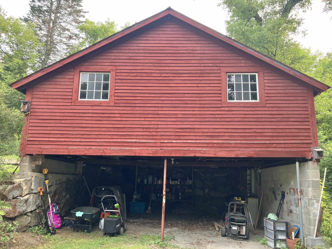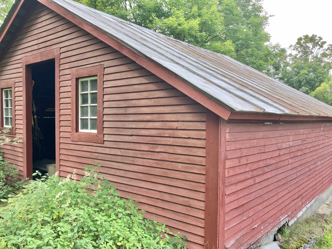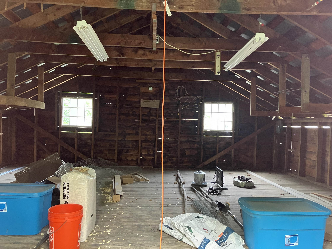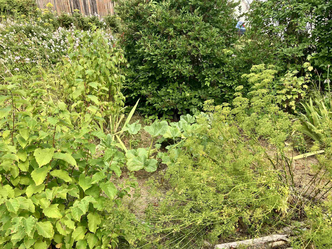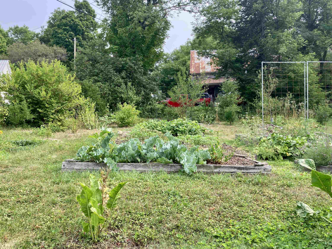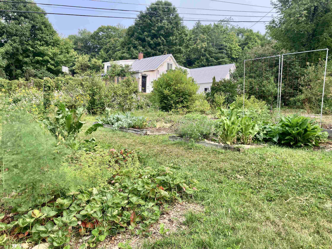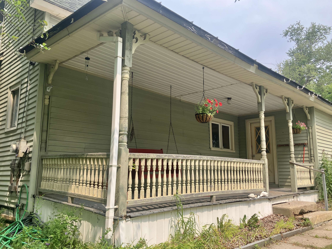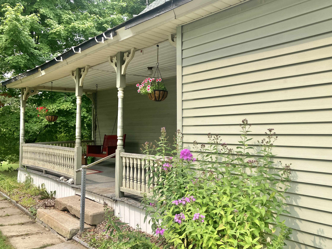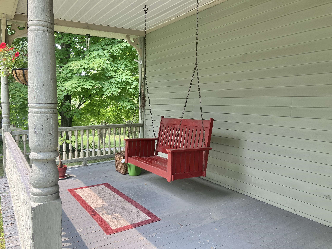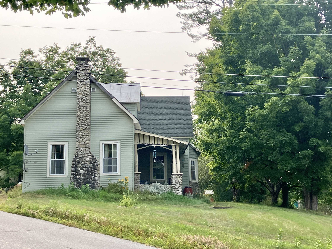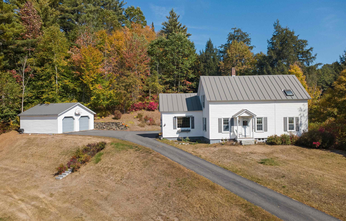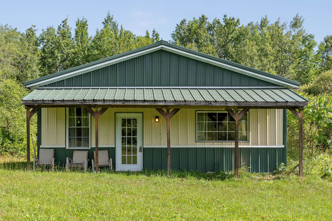1 of 50
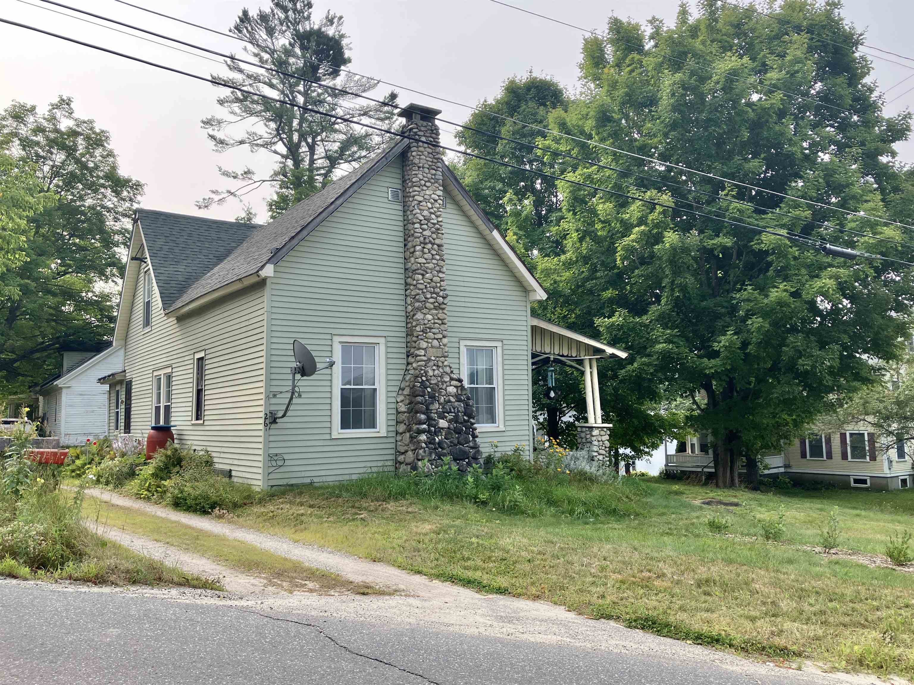
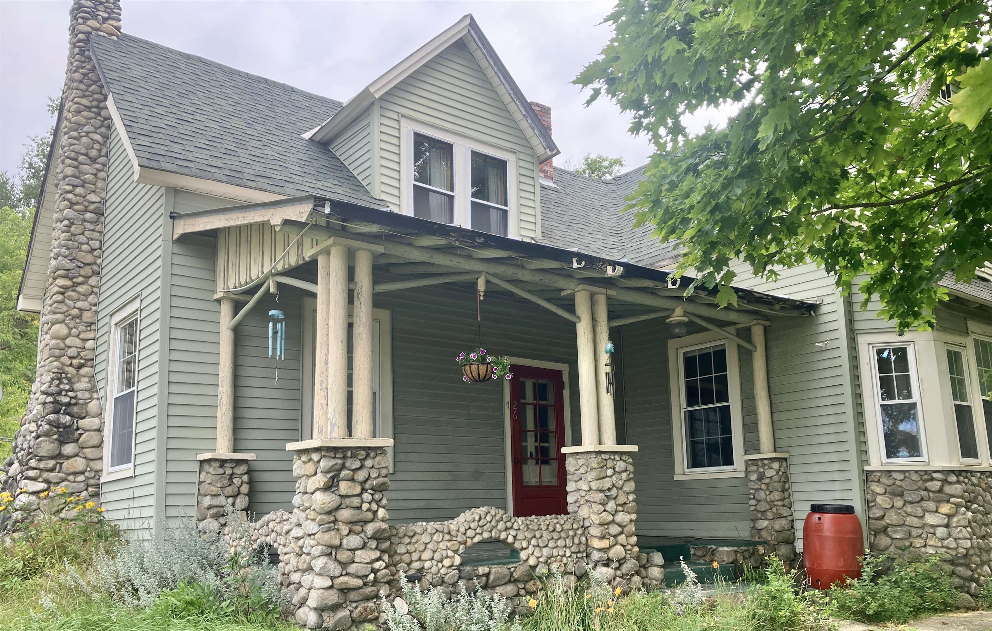
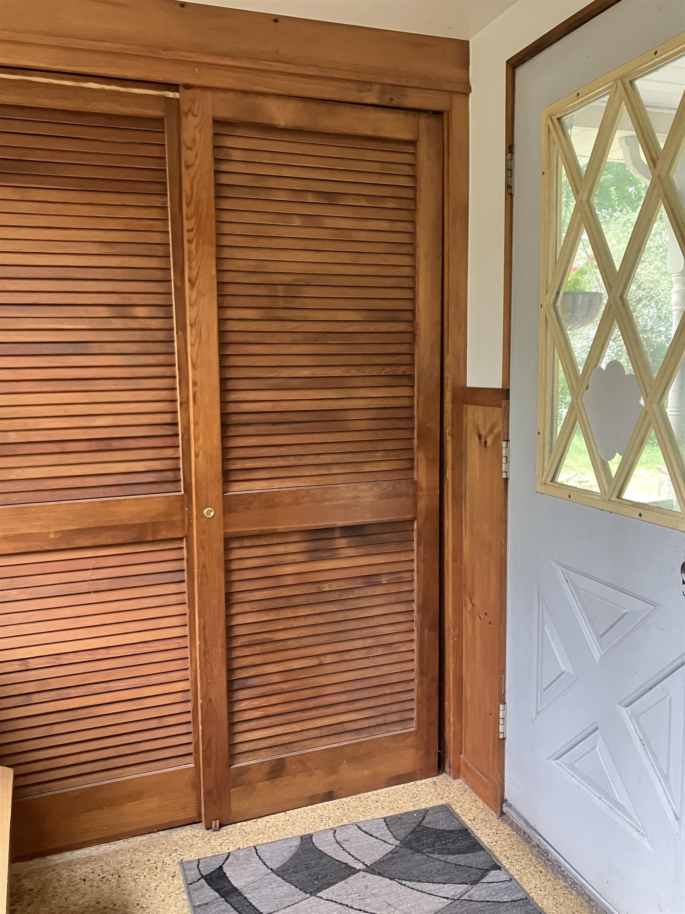
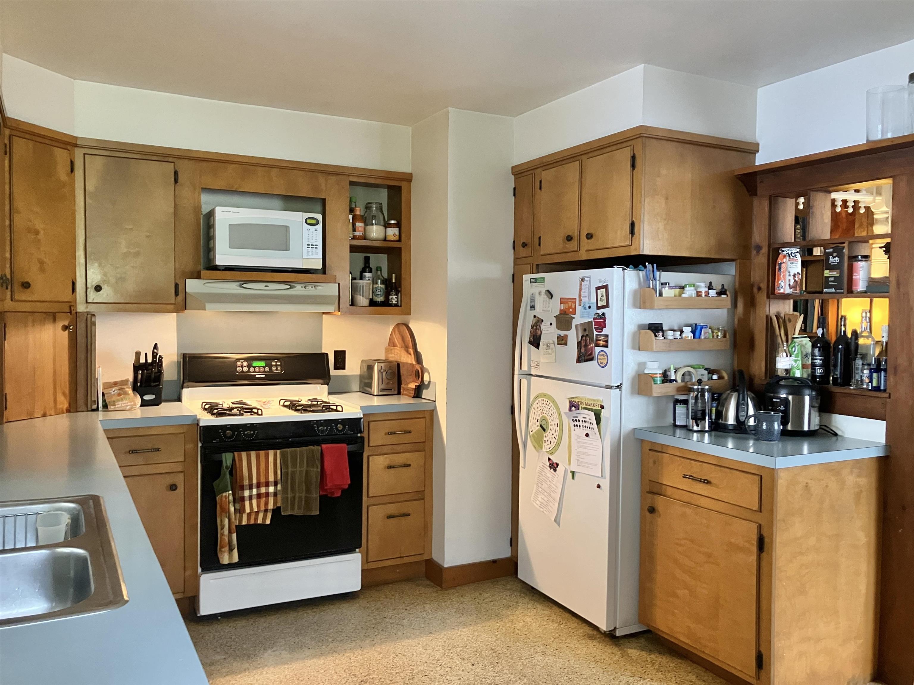
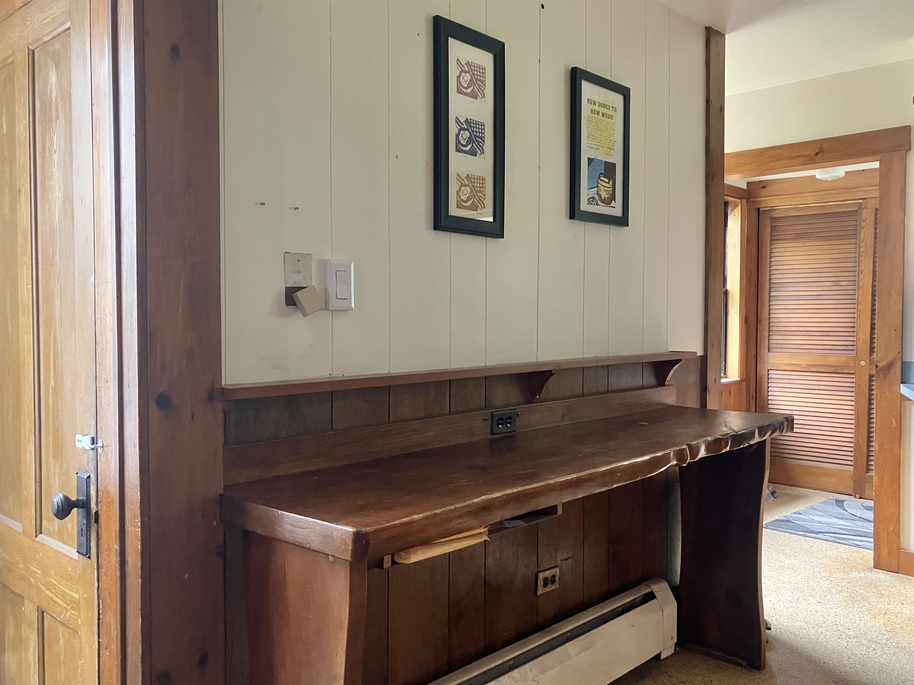
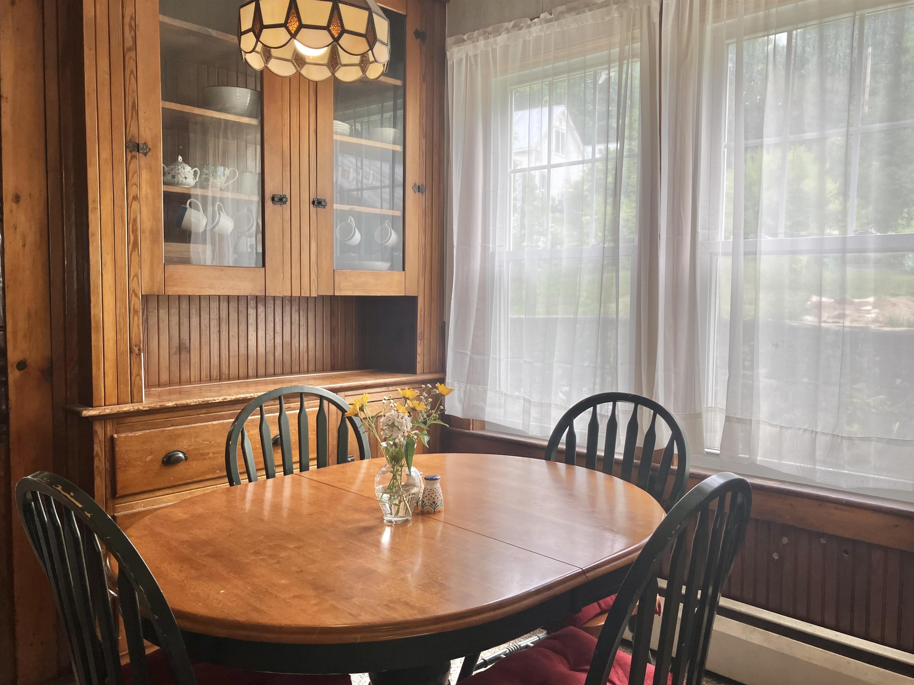
General Property Information
- Property Status:
- Active
- Price:
- $260, 000
- Assessed:
- $0
- Assessed Year:
- County:
- VT-Caledonia
- Acres:
- 0.34
- Property Type:
- Single Family
- Year Built:
- 1850
- Agency/Brokerage:
- Anita Lamotte
Choice Real Estate & Property Management - Bedrooms:
- 3
- Total Baths:
- 1
- Sq. Ft. (Total):
- 1937
- Tax Year:
- 2024
- Taxes:
- $3, 744
- Association Fees:
A $10, 000 Price Improvement! This 1850 home is in a category all its own and offers some distant mountain views, a welcomed surprise for its village location. Character and charm abound with cobbled river stone details sprinkled around the outside and featured inside with the living room fireplace. There are built-ins galore and unique details to catch your eye. With too many to mention here, please look through the listing photos! Entering the home through the covered porch in back brings you through a small mudroom and into the kitchen. The formal dining space off the kitchen has a beautiful hutch for your dishes. A study has ample room for books with window seating for reading. The spacious living room has the unique fireplace and hardwood floors. A full bath with laundry rounds out the 1st floor. The living room stairs bring you to the large primary bedroom with access to a 3rd bedroom via a pass through 2nd bedroom. There's access from a kitchen stairway as well. This unique home is situated on a corner lot with plenty of room for gardens, as the current owners have taken full advantage of! The large outbuilding is open below, and has storage and power above. There's opportunity here to bring in your own tastes and colors to this vintage village home and mix the old with your new. Likely inspired by the Arts & Crafts Movement of the 1800's, the history is in the details, is something to see for sure, and might just be what you're looking for. Come take a look!
Interior Features
- # Of Stories:
- 1.5
- Sq. Ft. (Total):
- 1937
- Sq. Ft. (Above Ground):
- 1937
- Sq. Ft. (Below Ground):
- 0
- Sq. Ft. Unfinished:
- 962
- Rooms:
- 8
- Bedrooms:
- 3
- Baths:
- 1
- Interior Desc:
- 1 Fireplace, Natural Light, Natural Woodwork, 1st Floor Laundry, Attic with Pulldown
- Appliances Included:
- Dishwasher, Dryer, Gas Range, Refrigerator, Washer, Propane Water Heater, Owned Water Heater, Exhaust Fan, Water Heater
- Flooring:
- Carpet, Combination, Hardwood, Laminate, Vinyl, Wood
- Heating Cooling Fuel:
- Water Heater:
- Basement Desc:
- Bulkhead, Concrete, Dirt, Interior Stairs, Unfinished, Basement Stairs
Exterior Features
- Style of Residence:
- Craftsman
- House Color:
- Sage
- Time Share:
- No
- Resort:
- Exterior Desc:
- Exterior Details:
- Garden Space, Natural Shade, Outbuilding, Porch, Covered Porch, Storage, Double Pane Window(s)
- Amenities/Services:
- Land Desc.:
- Corner, Level, Sloping, In Town, Neighborhood
- Suitable Land Usage:
- Residential
- Roof Desc.:
- Metal, Asphalt Shingle
- Driveway Desc.:
- Dirt
- Foundation Desc.:
- Concrete, Poured Concrete, Stone
- Sewer Desc.:
- 1000 Gallon, Community, Concrete, Shared, Septic
- Garage/Parking:
- No
- Garage Spaces:
- 0
- Road Frontage:
- 285
Other Information
- List Date:
- 2025-08-11
- Last Updated:


