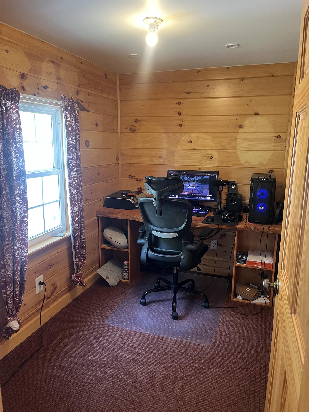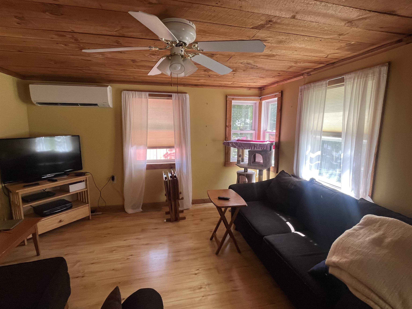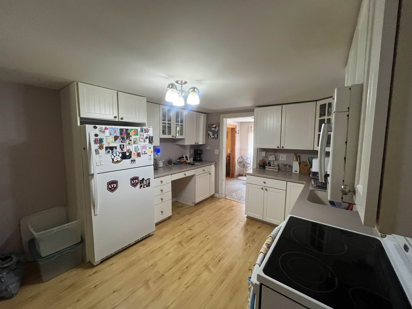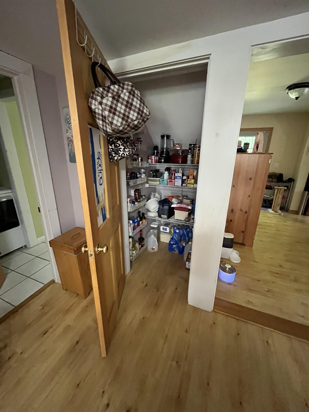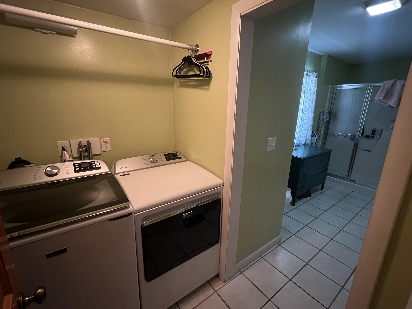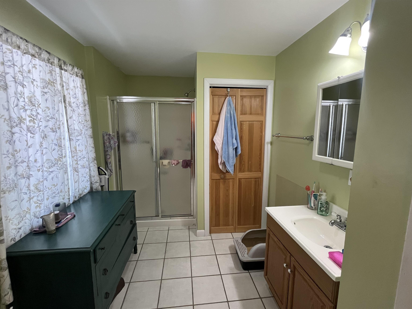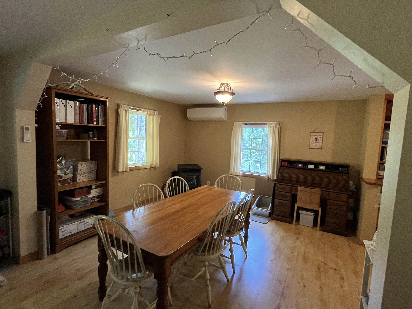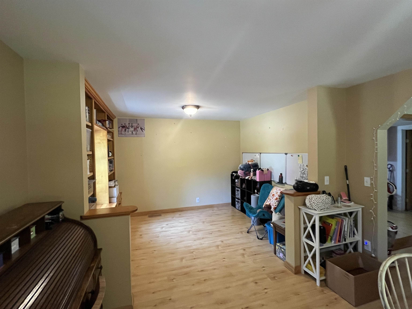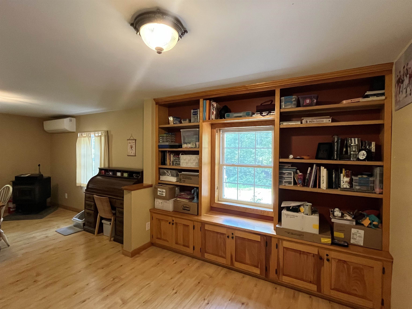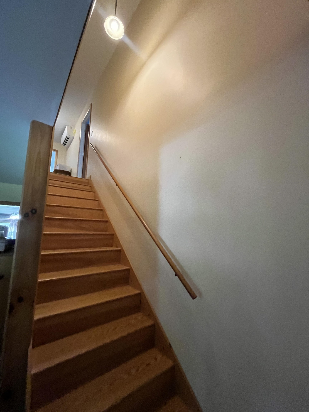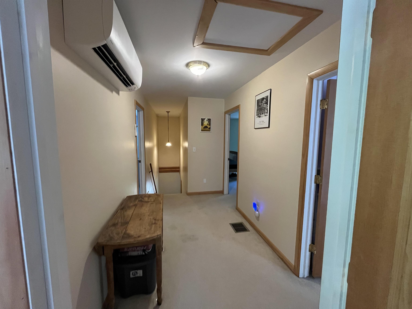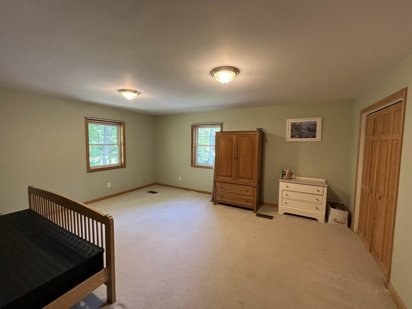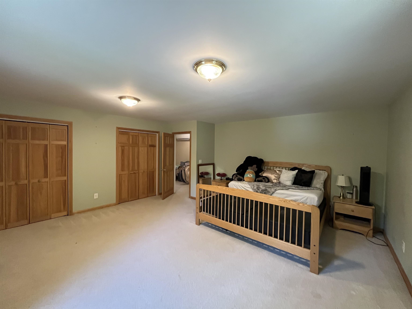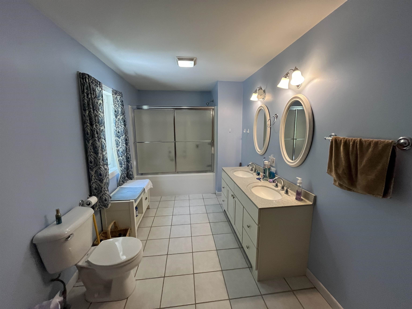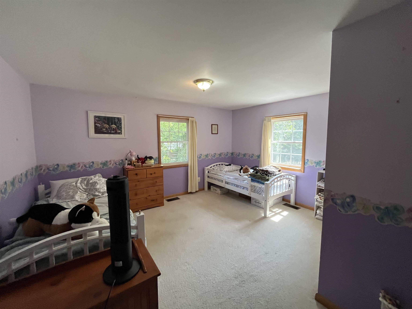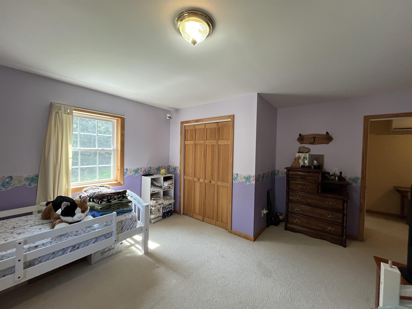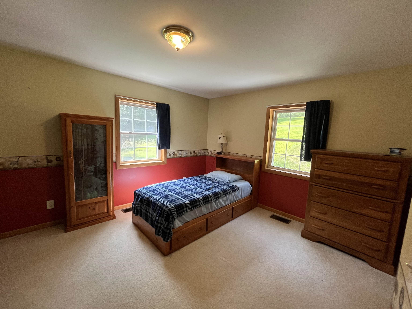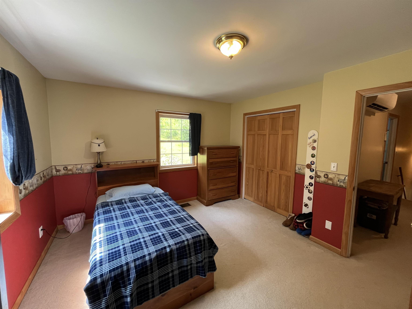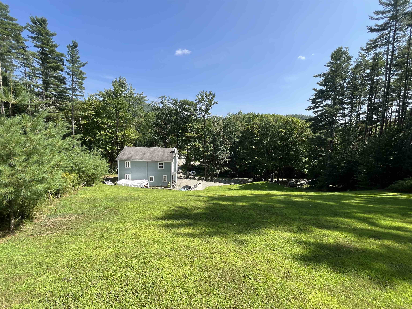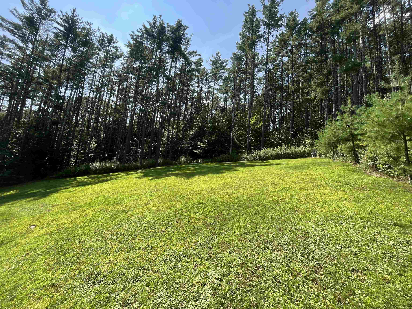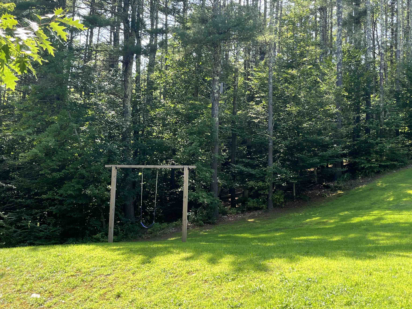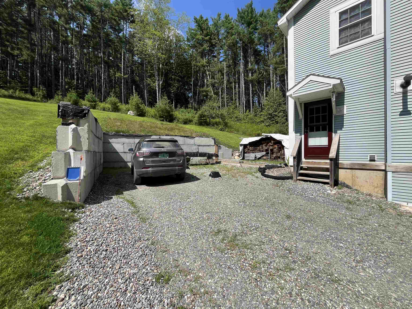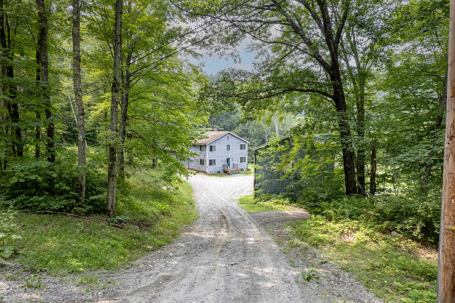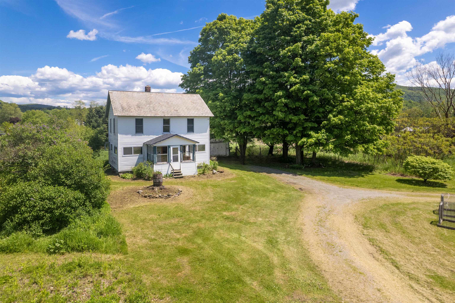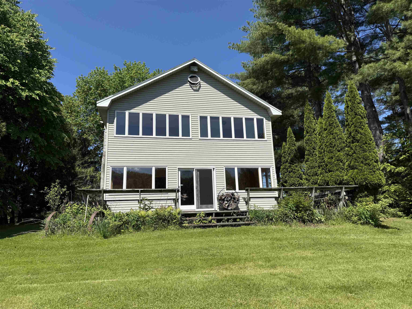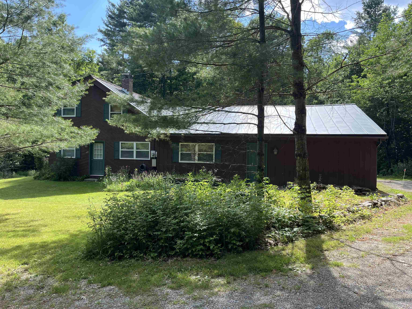1 of 28
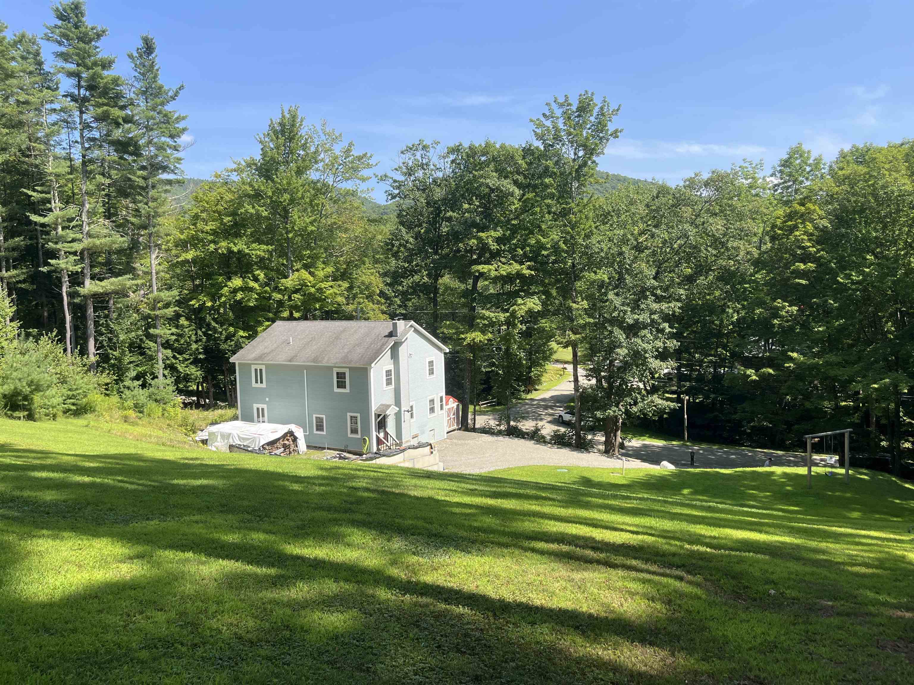
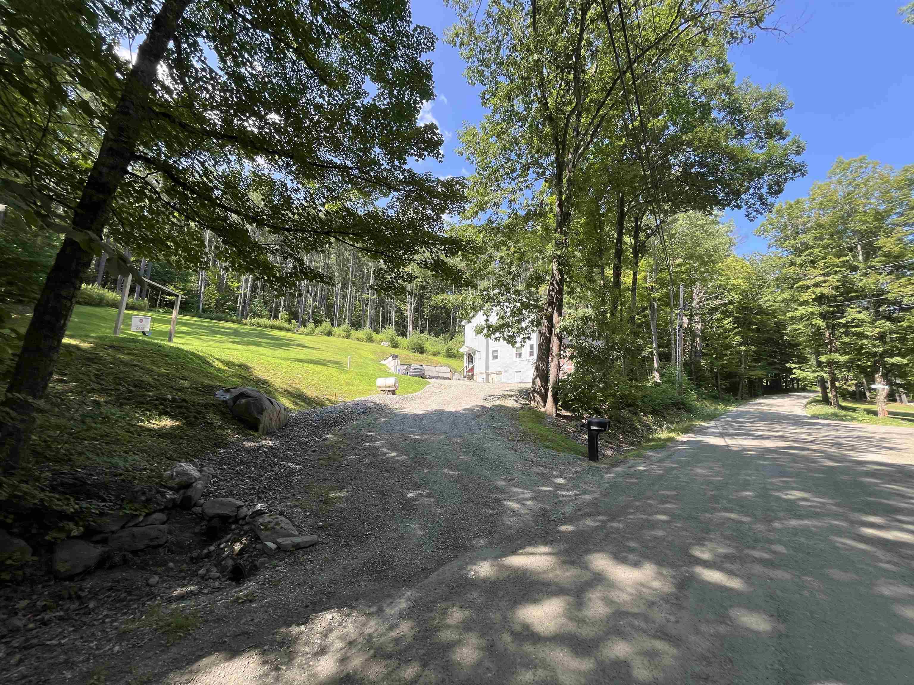
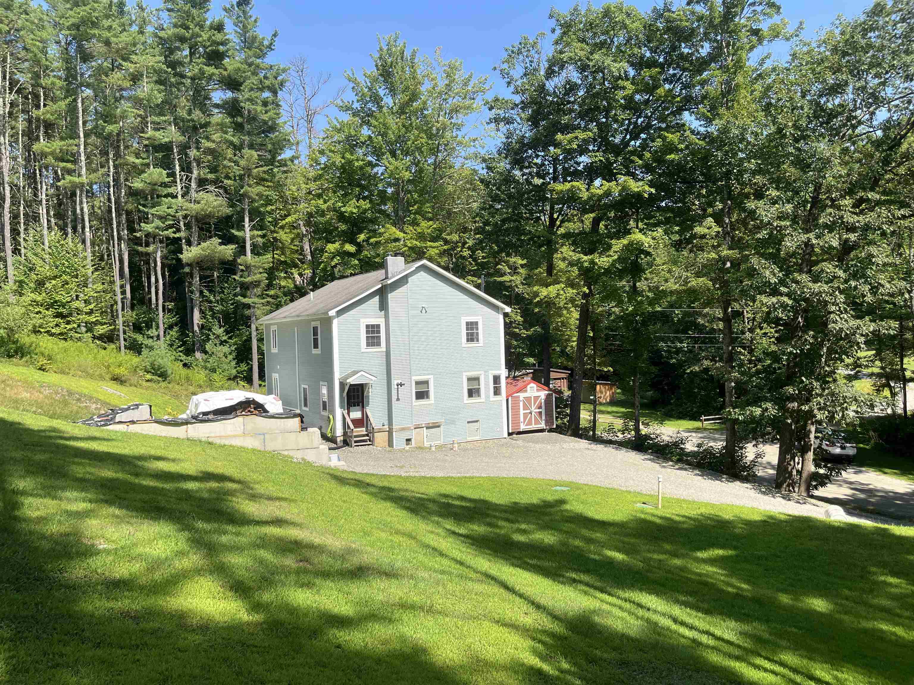
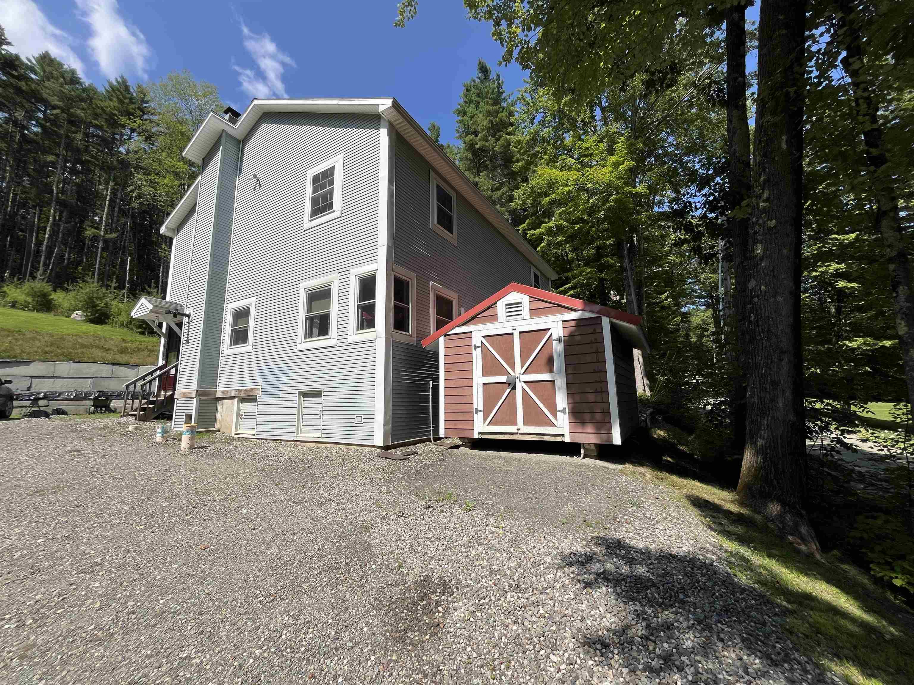
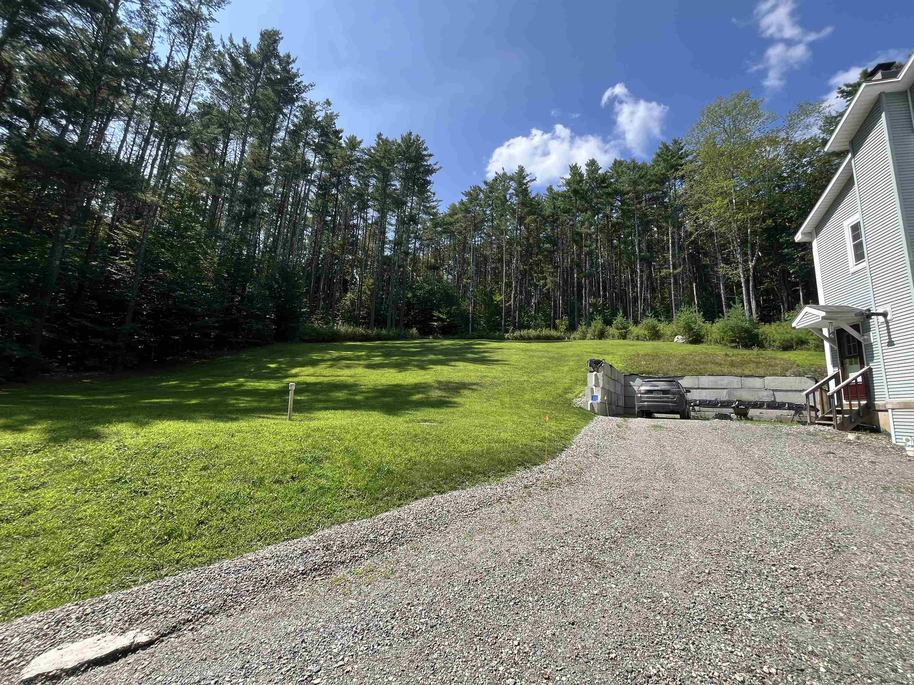
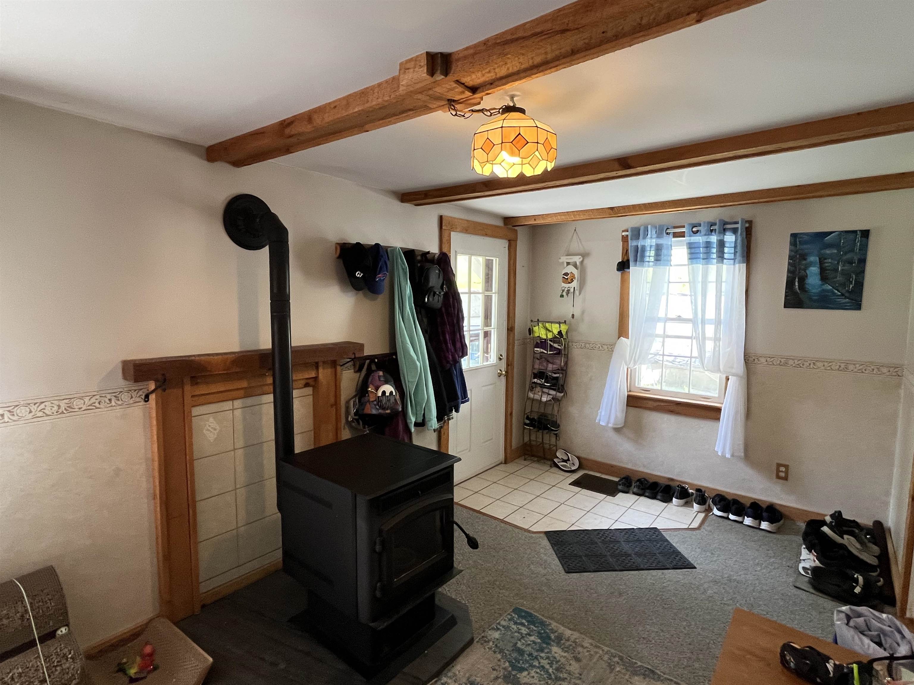
General Property Information
- Property Status:
- Active Under Contract
- Price:
- $290, 000
- Assessed:
- $0
- Assessed Year:
- County:
- VT-Rutland
- Acres:
- 0.75
- Property Type:
- Single Family
- Year Built:
- 2007
- Agency/Brokerage:
- Heather Martelle
Lakes & Homes Real Estate - Bedrooms:
- 3
- Total Baths:
- 2
- Sq. Ft. (Total):
- 2356
- Tax Year:
- 2025
- Taxes:
- $3, 906
- Association Fees:
Whether you’re searching for a spacious primary residence or the perfect second home, this property has room for everyone. Located just outside the charming village of Wells and only minutes from beautiful Lake St. Catherine, you’ll find endless opportunities for outdoor adventure—down the road from a main trailhead for the Slate Valley mountain biking trails, about 30 minutes to Manchester, and under an hour to multiple ski areas. Plus, enjoy the flexibility of school choice. This home is designed for comfort in every season with three mini splits and two pellet stoves. Inside, you’ll find three large bedrooms, two huge bathrooms, and versatile bonus space to fit your needs. There’s no shortage of storage thanks to the crawl space, shed, and garage to be, that has foundation already in place. Conduit has been buried and electricity is ready to go all wired into the main panel. Lumber was milled from trees that were on the property and there is $2, 000 worth of metal roofing currently being stored on the premises. (cement piers for the side deck are also ready to go). Extras abound! Appliances stay, along with an extra brand-new microwave, California King bed in the primary, armoire, bunk beds, and a dining room set—if you’d like them. Recent upgrades include a new septic in 2022, newer well pump, and water softener. Come put the finishing touches on this beautiful property and make it your home sweet home in the heart of Vermont’s outdoor paradise.
Interior Features
- # Of Stories:
- 2
- Sq. Ft. (Total):
- 2356
- Sq. Ft. (Above Ground):
- 2356
- Sq. Ft. (Below Ground):
- 0
- Sq. Ft. Unfinished:
- 1100
- Rooms:
- 11
- Bedrooms:
- 3
- Baths:
- 2
- Interior Desc:
- Ceiling Fan, Dining Area, Natural Light, Natural Woodwork, Walk-in Pantry, 1st Floor Laundry
- Appliances Included:
- Dryer, Microwave, Electric Range, Refrigerator, Washer, Domestic Water Heater
- Flooring:
- Carpet, Laminate, Tile, Wood
- Heating Cooling Fuel:
- Water Heater:
- Basement Desc:
- Concrete, Crawl Space, Storage Space, Unfinished, Exterior Access
Exterior Features
- Style of Residence:
- Colonial
- House Color:
- Blue
- Time Share:
- No
- Resort:
- Exterior Desc:
- Exterior Details:
- Garden Space, Natural Shade, Shed
- Amenities/Services:
- Land Desc.:
- Country Setting, Major Road Frontage, Mountain View, Sloping, Trail/Near Trail, Near Country Club, Near Golf Course, Near Shopping, Near Skiing, Near Snowmobile Trails, Near School(s)
- Suitable Land Usage:
- Roof Desc.:
- Asphalt Shingle
- Driveway Desc.:
- Crushed Stone
- Foundation Desc.:
- Poured Concrete
- Sewer Desc.:
- 1000 Gallon, Concrete, Leach Field
- Garage/Parking:
- No
- Garage Spaces:
- 0
- Road Frontage:
- 163
Other Information
- List Date:
- 2025-08-11
- Last Updated:


