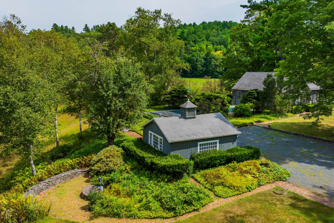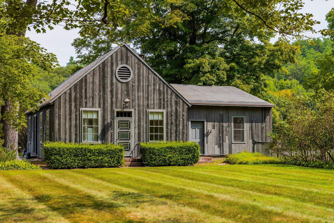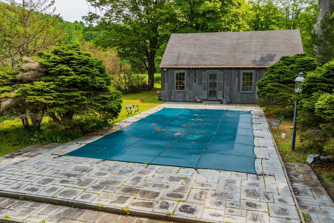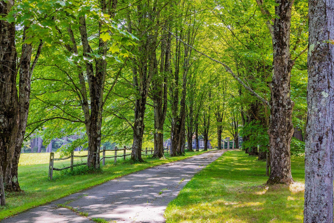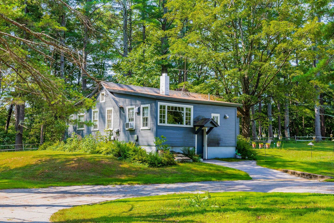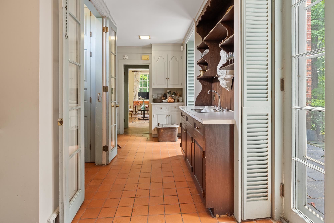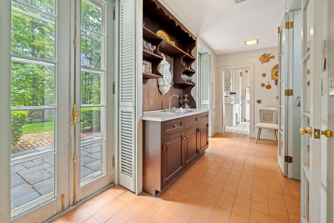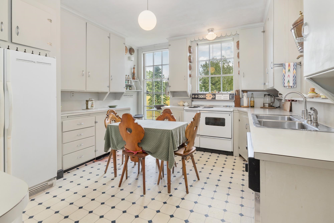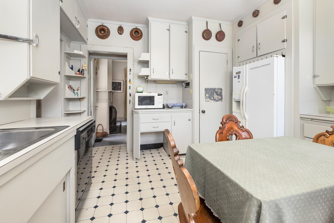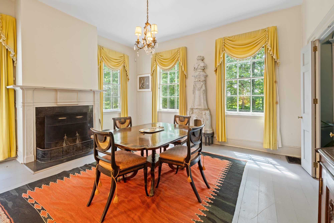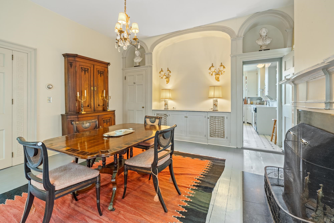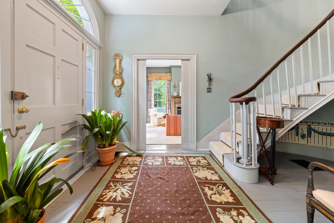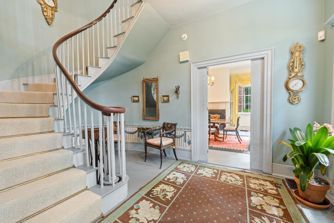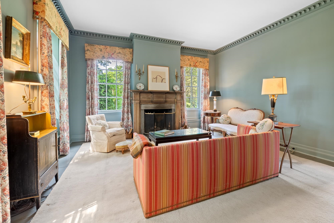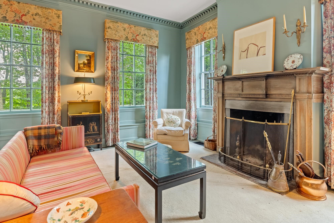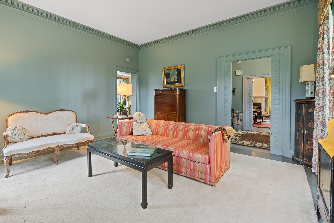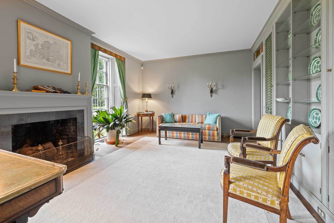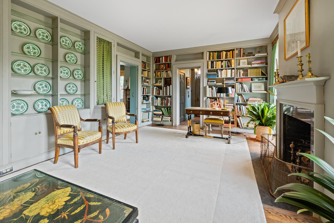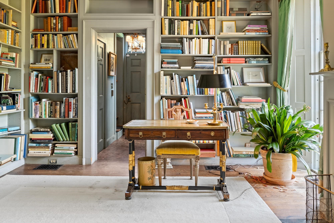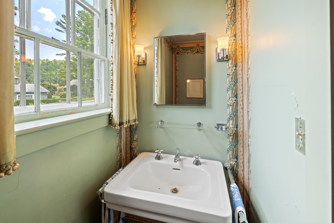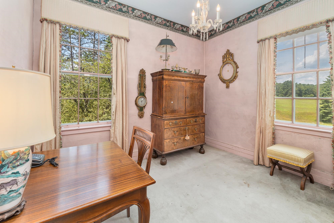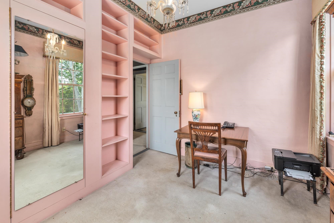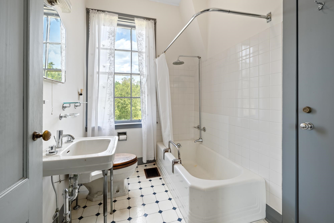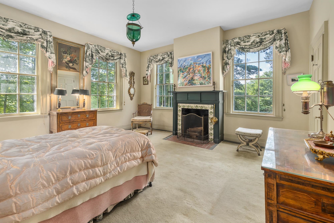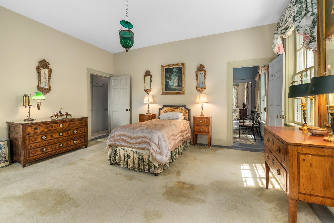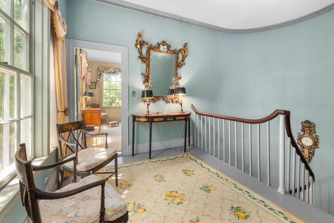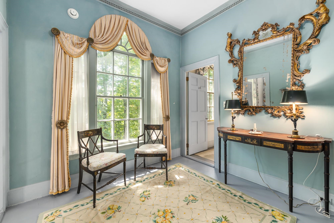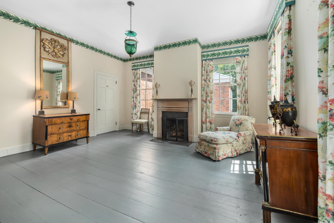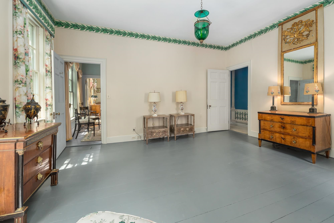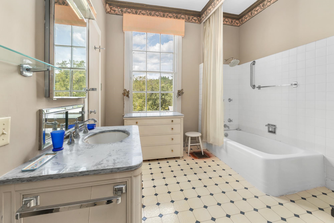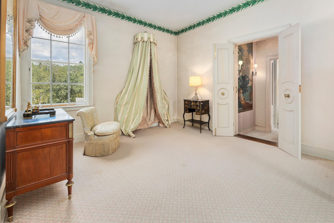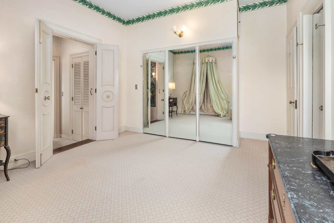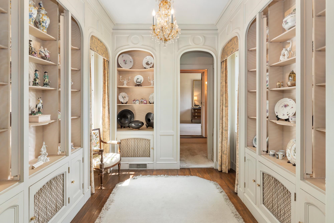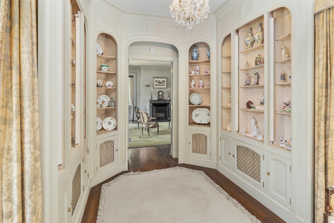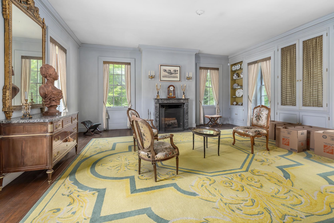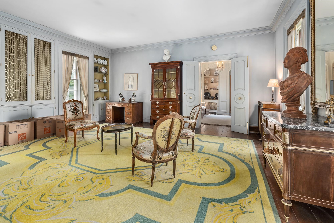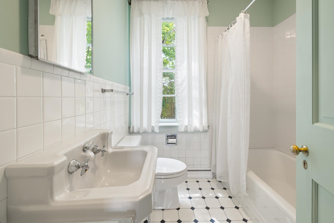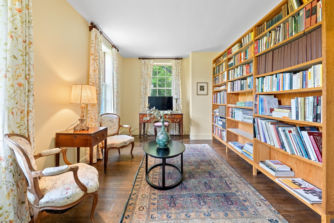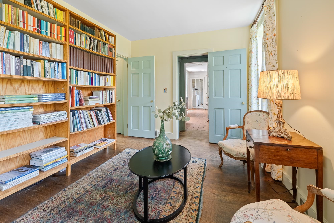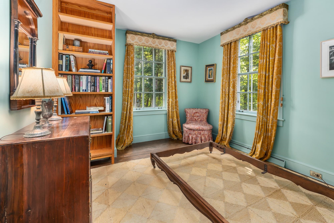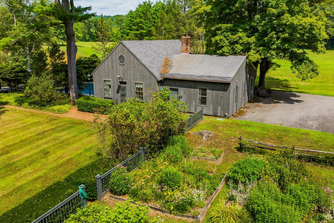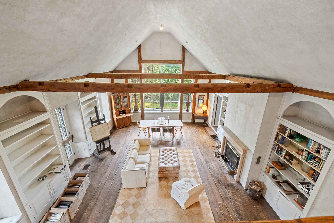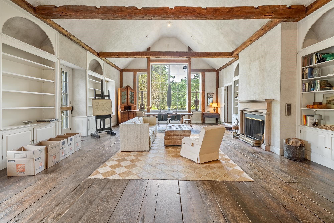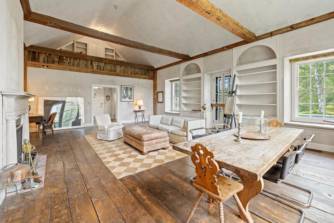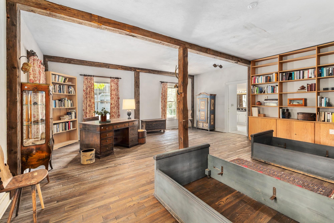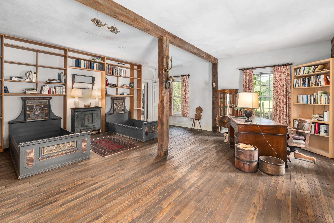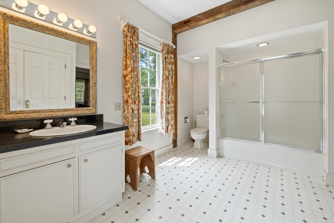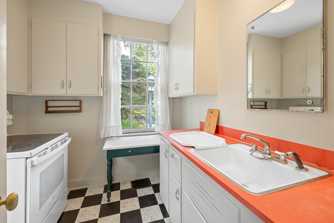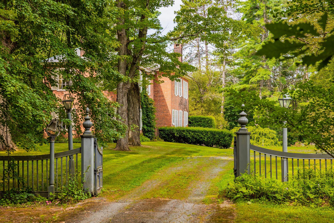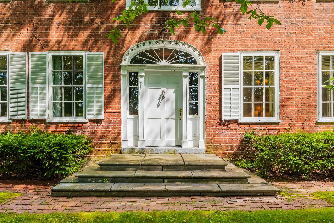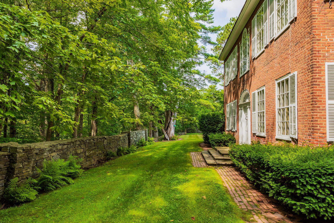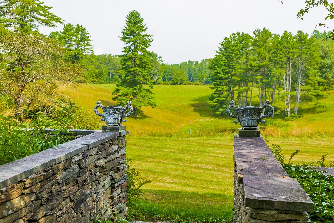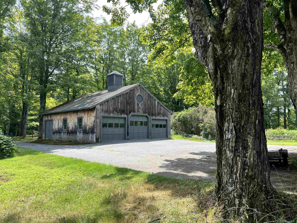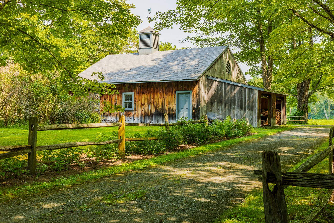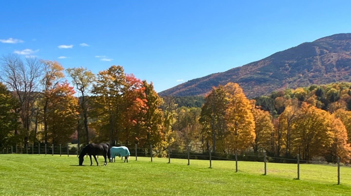1 of 60
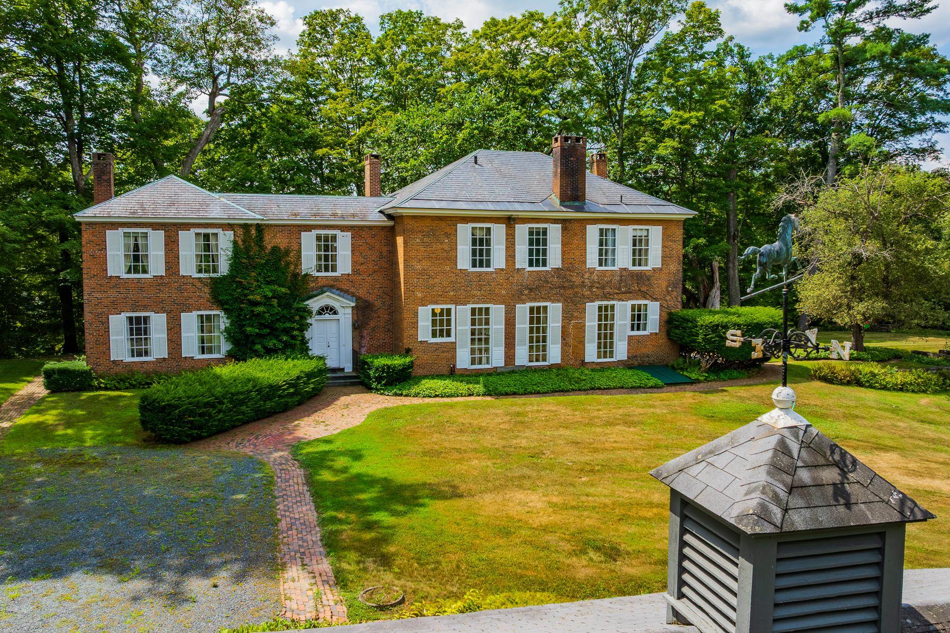
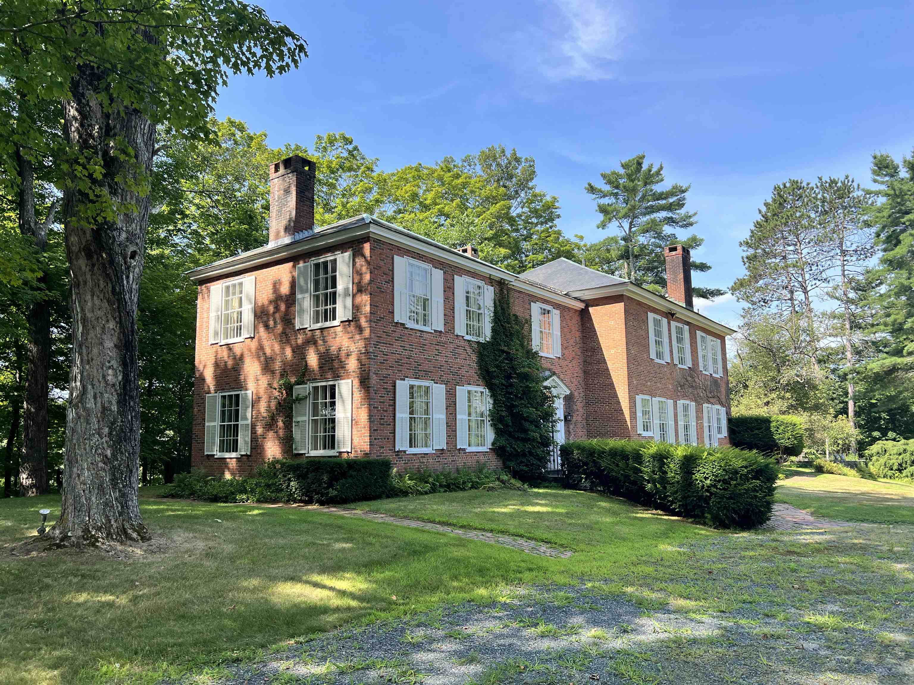
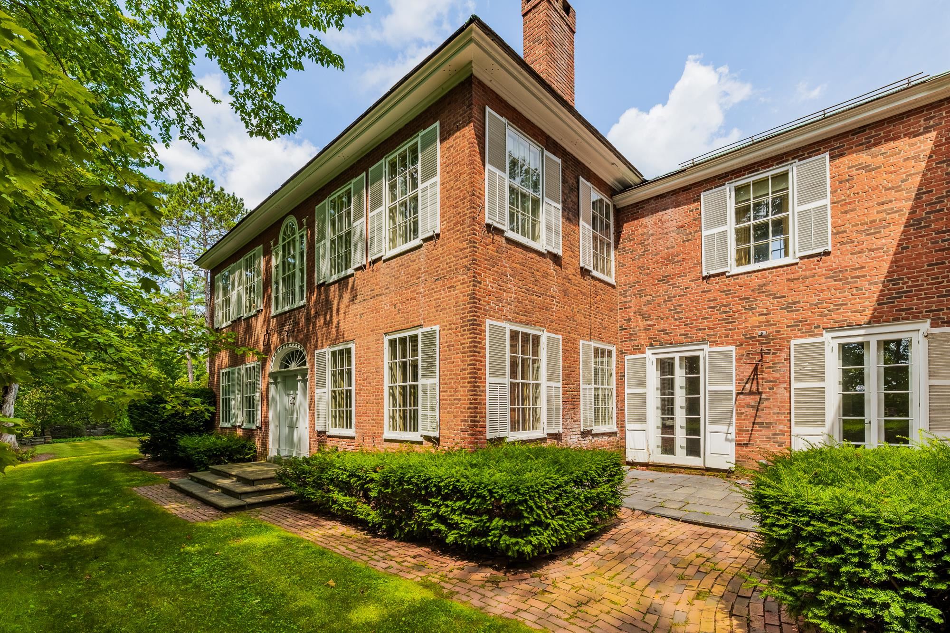
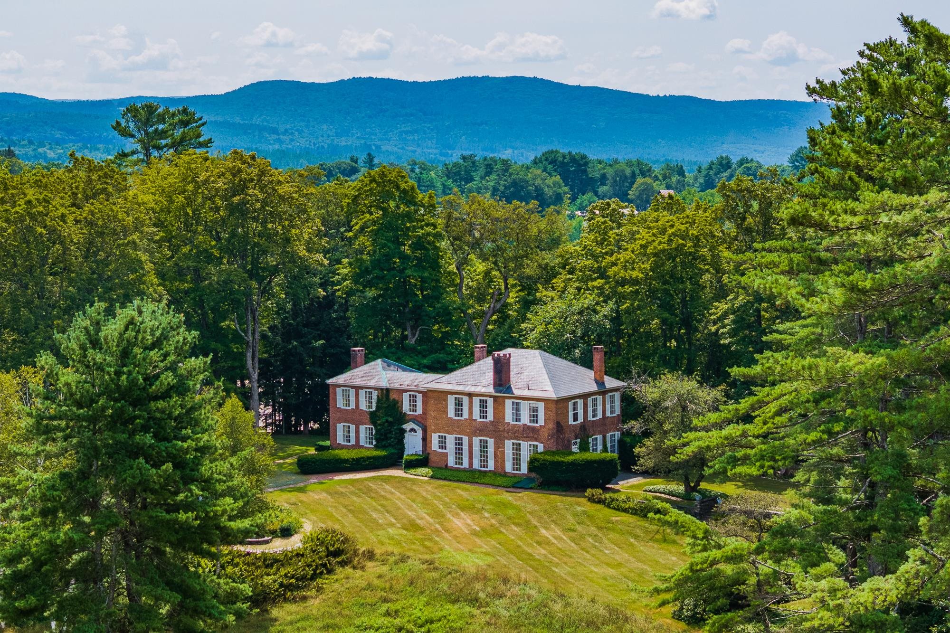
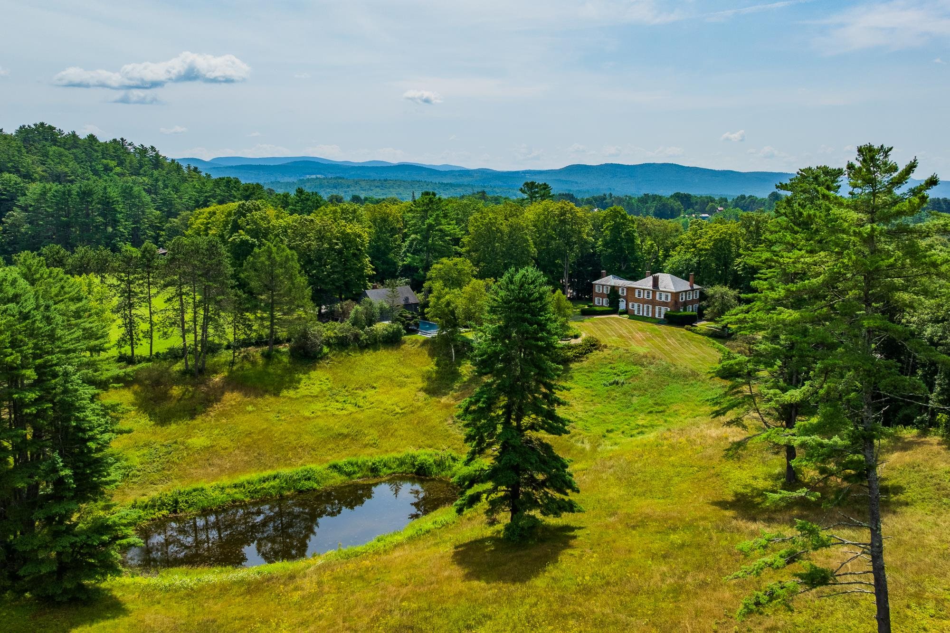
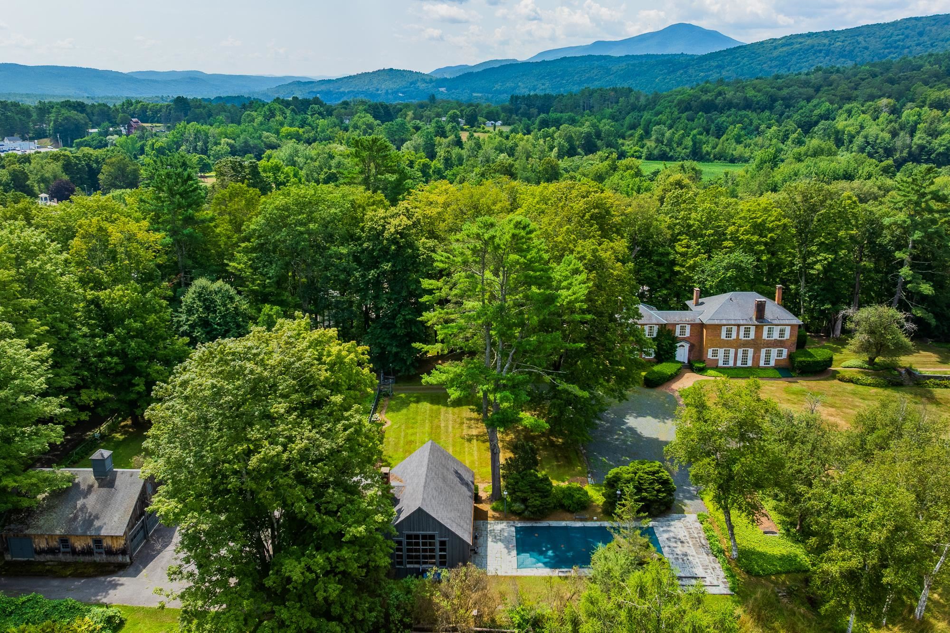
General Property Information
- Property Status:
- Active Under Contract
- Price:
- $1, 600, 000
- Assessed:
- $957, 900
- Assessed Year:
- County:
- VT-Windsor
- Acres:
- 11.00
- Property Type:
- Single Family
- Year Built:
- 1800
- Agency/Brokerage:
- John Bassette
Bassette Real Estate Group - Bedrooms:
- 4
- Total Baths:
- 6
- Sq. Ft. (Total):
- 3680
- Tax Year:
- 2025
- Taxes:
- $25, 886
- Association Fees:
This rare c.1800 Brick Federal estate with a majestic maple-lined driveway is privately nestled on 11 picturesque acres in Hartland, VT. Facing south, with good privacy, and abutting 75 acres of conserved land, this historic home offers 5 bedrooms and 3.5 baths with classic elegance throughout. Original woodwork, detailed chimney pieces, and 6 fireplaces preserve authentic charm. The stately south entry hall showcases a graceful semicircular staircase beneath 10’ ceilings and large bright 6-over-6 double-hung windows that flood interiors with natural light throughout. American artist, author and illustrator Ilse Bischoff purchased the property in 1942, creating a retreat to host fellow artists and guests. In 1963, Bischoff added a matching brick two-story ell with a first-floor study, bedroom, bath, and second-level family room alongside her unique porcelain room. A separate and spacious artist's studio apartment features a large north-facing window and a stately fireplace, partially framed with local barn timbers. Additional amenities include an inground pool with patio, detached 2-car garage, oversized 3-bay garage with overhead storage, and an additional 2-bedroom single-story caretaker’s home (complete with caretaker). There is extensive stone work, brick pathways, split-rail fencing, mature landscaping, and even a private pond. Close proximity to Woodstock and Quechee offers charming shops, fine dining, skiing, golfing, and cultural events.
Interior Features
- # Of Stories:
- 2
- Sq. Ft. (Total):
- 3680
- Sq. Ft. (Above Ground):
- 3680
- Sq. Ft. (Below Ground):
- 0
- Sq. Ft. Unfinished:
- 1840
- Rooms:
- 14
- Bedrooms:
- 4
- Baths:
- 6
- Interior Desc:
- Cathedral Ceiling, Dining Area, 3+ Fireplaces, Natural Light, Natural Woodwork, Security, Soaking Tub, Walk-in Closet
- Appliances Included:
- Dishwasher, Dryer, Electric Range, Refrigerator, Washer
- Flooring:
- Hardwood, Softwood, Tile, Vinyl
- Heating Cooling Fuel:
- Water Heater:
- Basement Desc:
- Concrete Floor, Full, Unfinished
Exterior Features
- Style of Residence:
- Federal
- House Color:
- Brick
- Time Share:
- No
- Resort:
- No
- Exterior Desc:
- Exterior Details:
- Garden Space, Guest House, Natural Shade, Outbuilding, Patio, In-Ground Pool, Double Pane Window(s)
- Amenities/Services:
- Land Desc.:
- Conserved Land, Country Setting, Field/Pasture, Landscaped, Level, Mountain View, Open, Pond, Pond Site, Trail/Near Trail, Walking Trails, Abuts Conservation
- Suitable Land Usage:
- Roof Desc.:
- Shingle, Slate
- Driveway Desc.:
- Gravel, Paved
- Foundation Desc.:
- Brick, Concrete, Stone
- Sewer Desc.:
- Septic
- Garage/Parking:
- Yes
- Garage Spaces:
- 6
- Road Frontage:
- 1827
Other Information
- List Date:
- 2025-08-11
- Last Updated:


