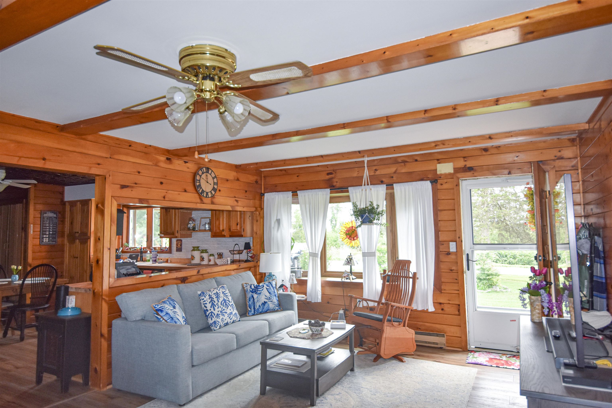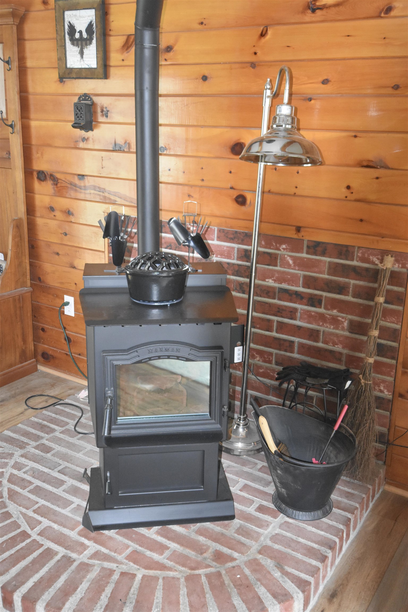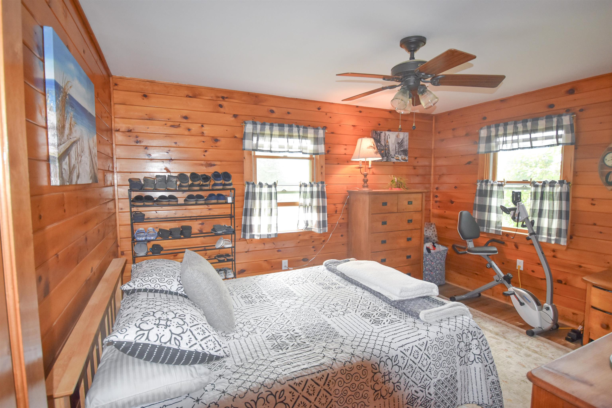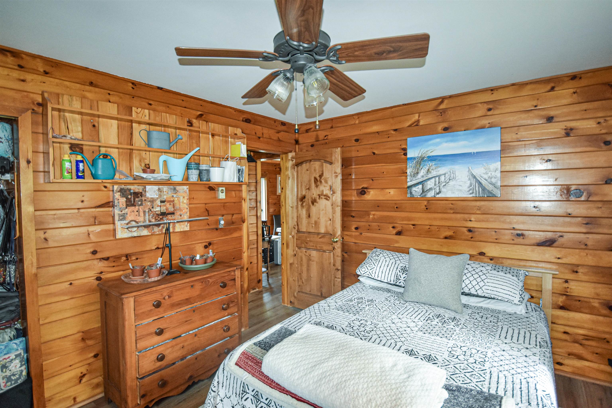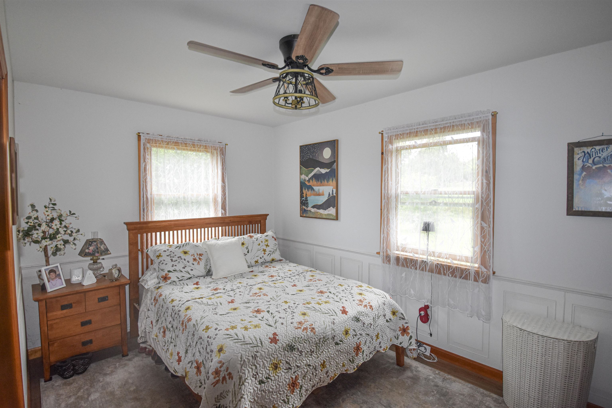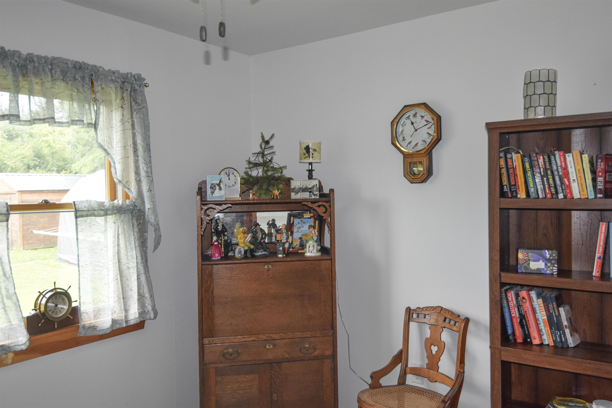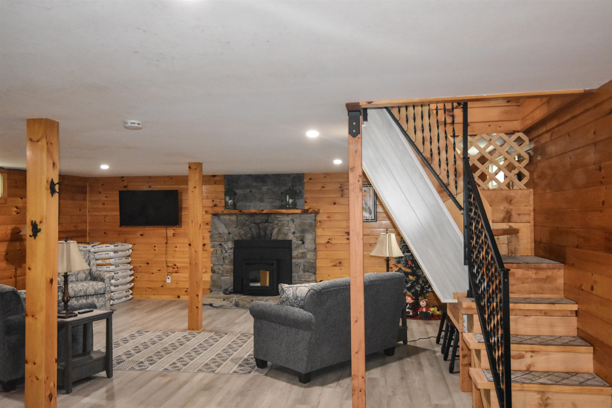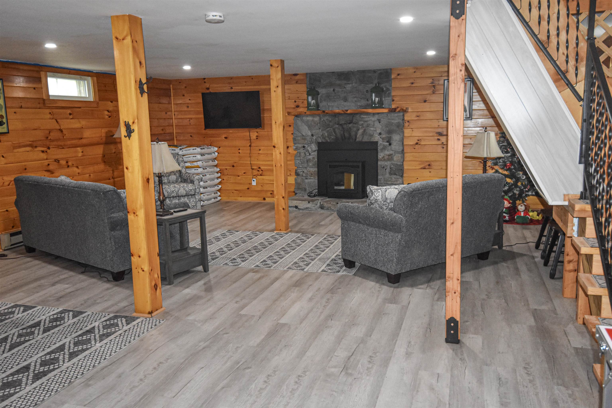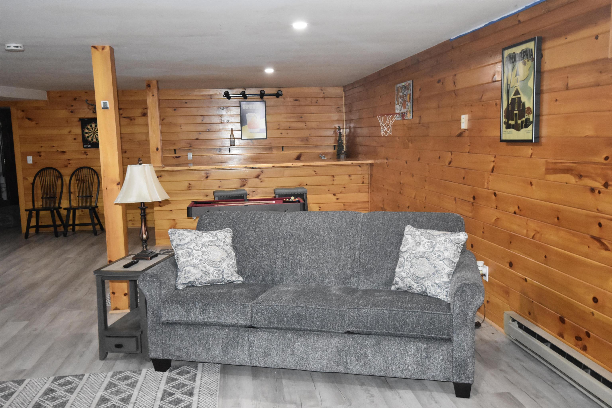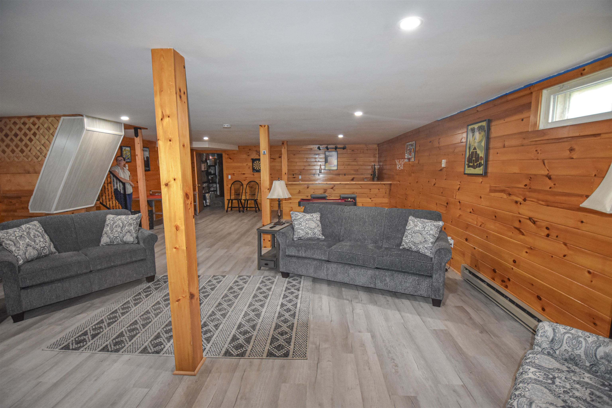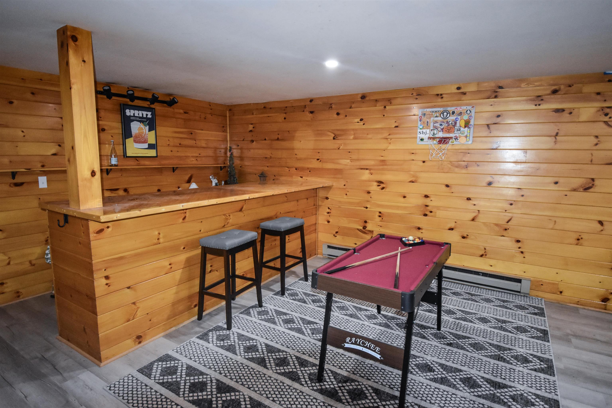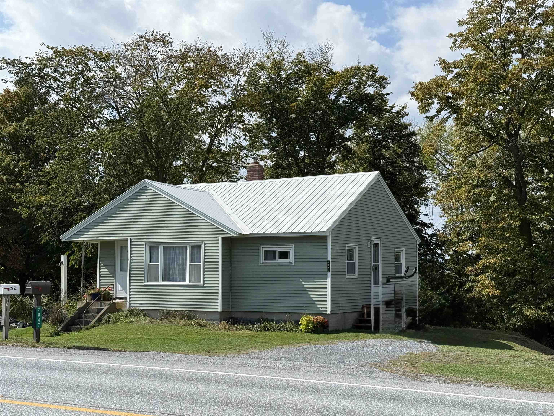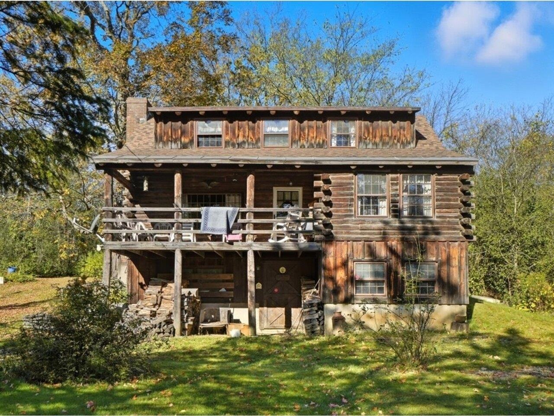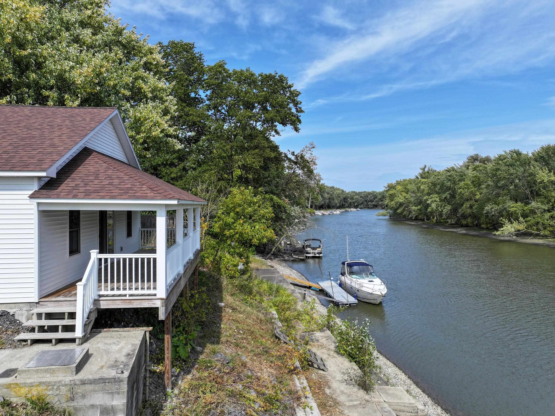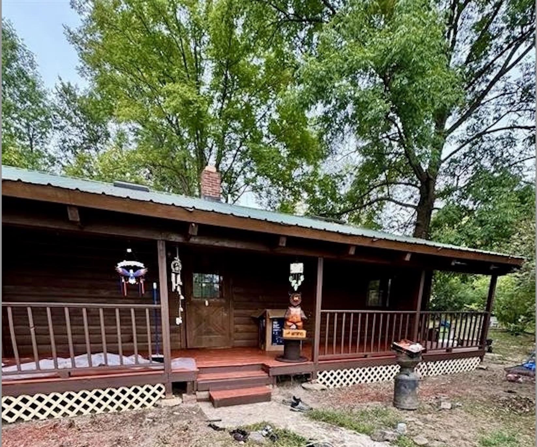1 of 17
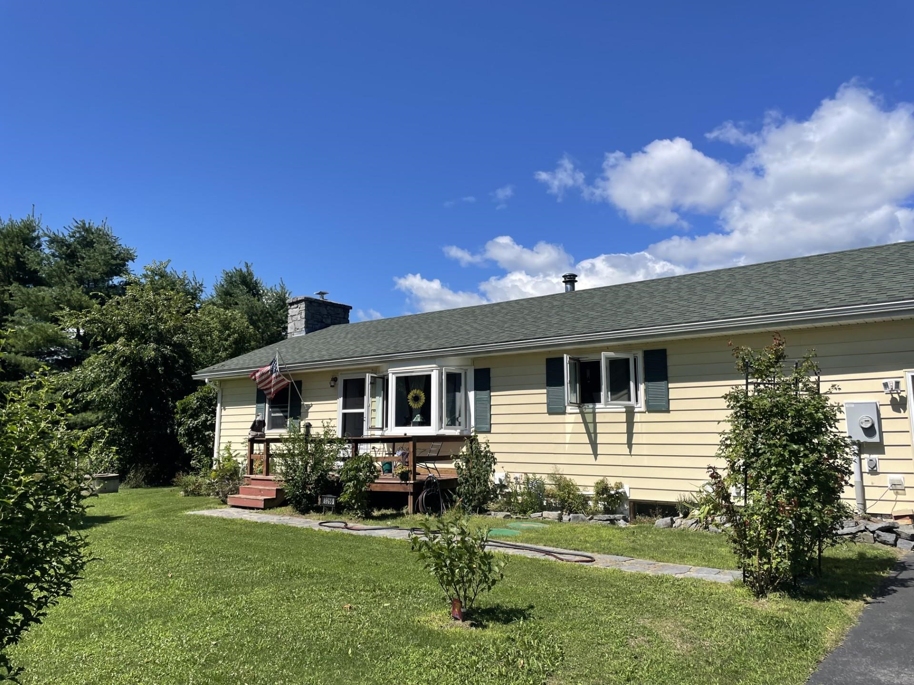
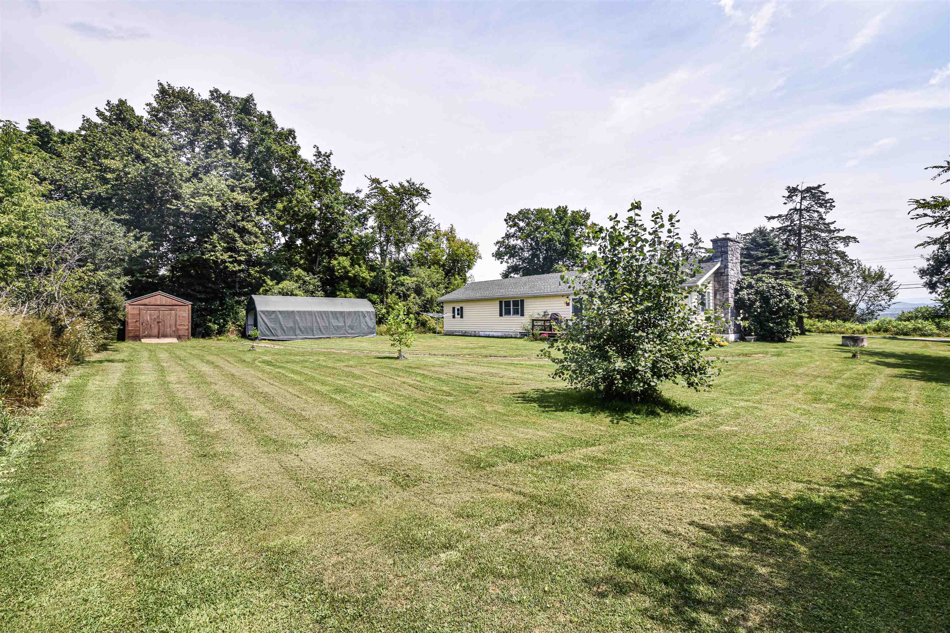
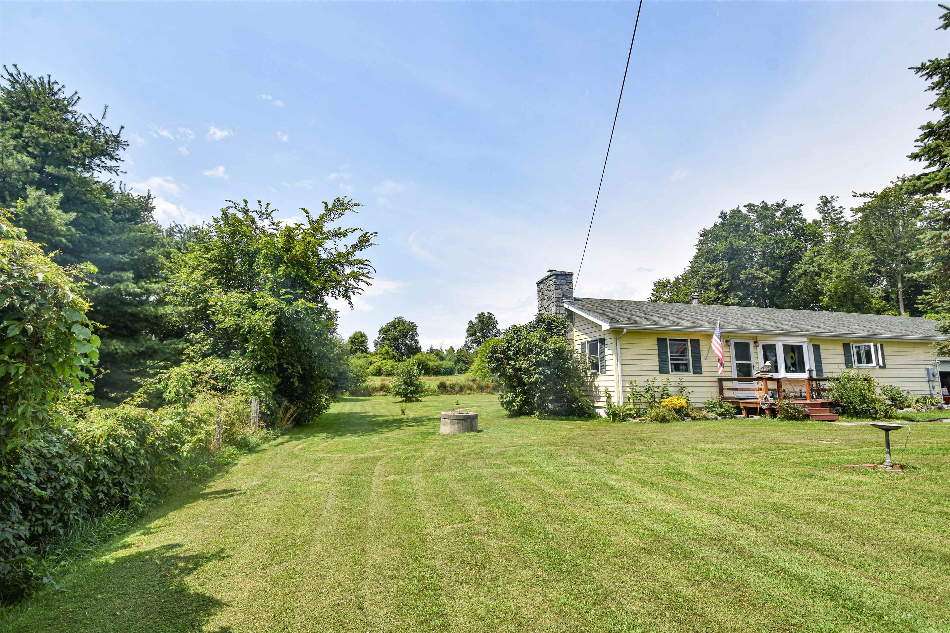
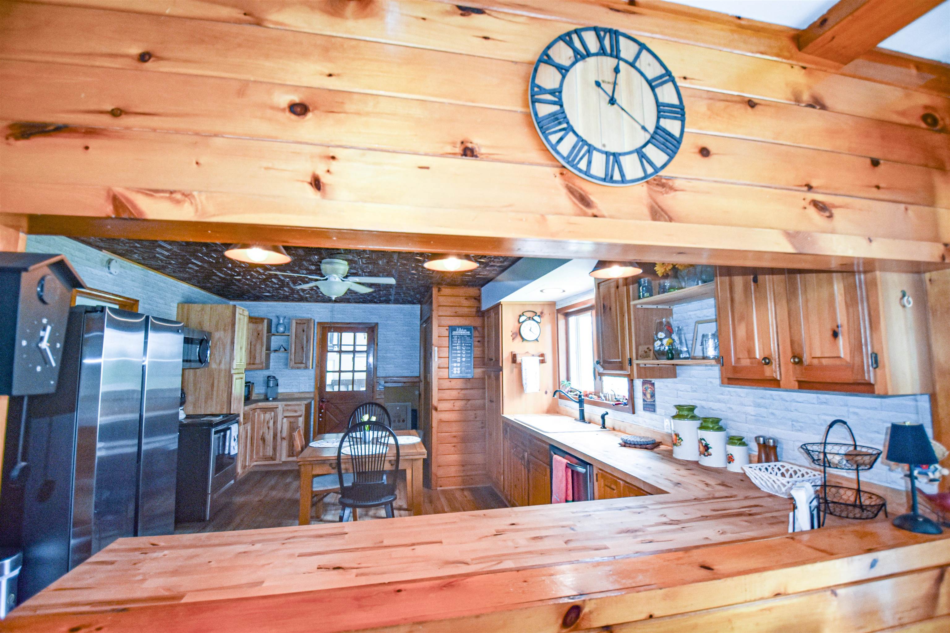
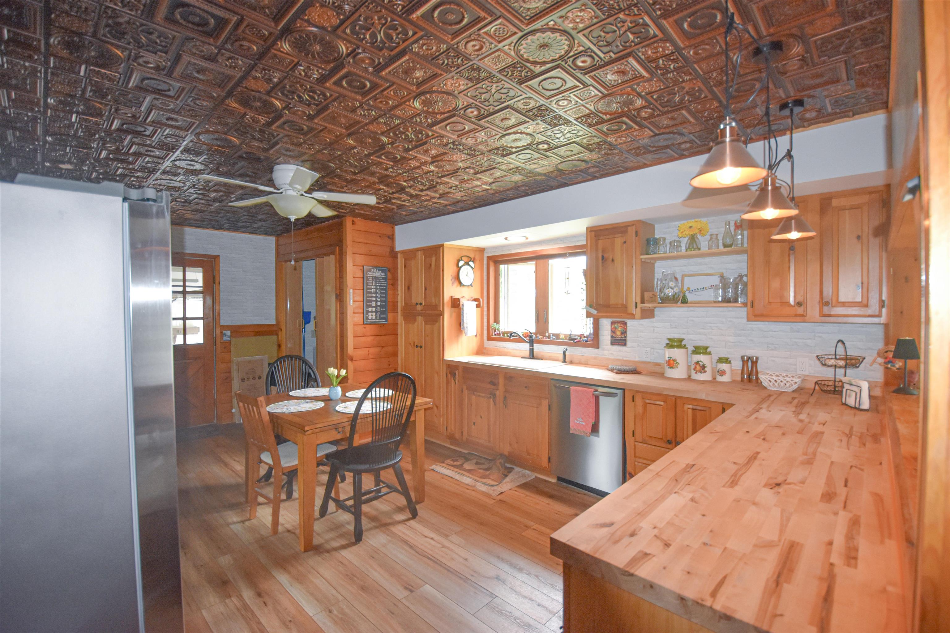
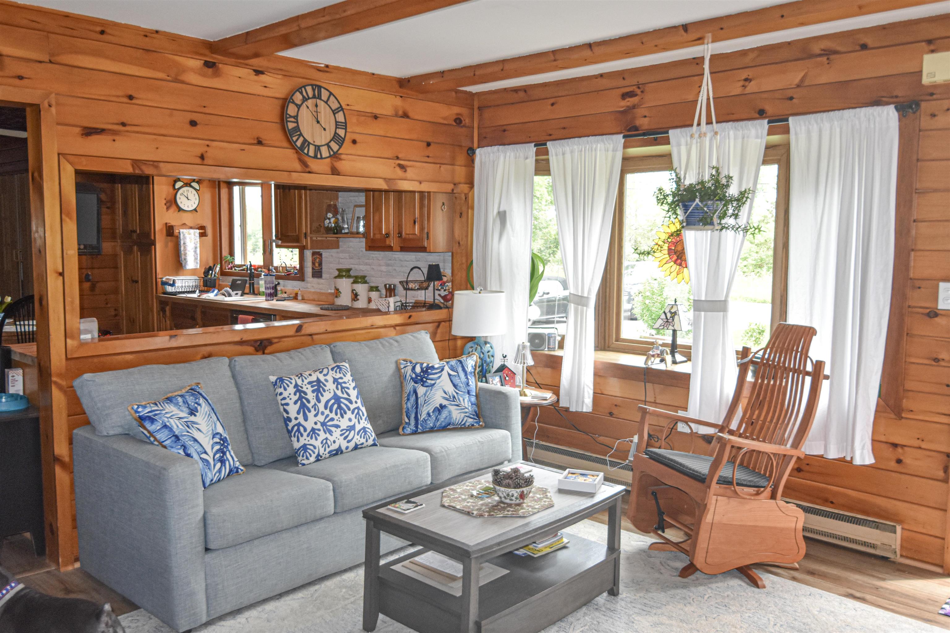
General Property Information
- Property Status:
- Active Under Contract
- Price:
- $390, 000
- Assessed:
- $0
- Assessed Year:
- County:
- VT-Addison
- Acres:
- 1.00
- Property Type:
- Single Family
- Year Built:
- 1969
- Agency/Brokerage:
- Nancy Larrow
BHHS Vermont Realty Group/Waterbury - Bedrooms:
- 3
- Total Baths:
- 2
- Sq. Ft. (Total):
- 2052
- Tax Year:
- 2025
- Taxes:
- $4, 568
- Association Fees:
OPEN HOUSE SUNDAY SEPT. 14TH FROM 1-3PM. Charming Updated Ranch-Style Home Near Lake Champlain This beautifully updated ranch-style home sits on a peaceful 1-acre lot just minutes from Lake Champlain. Featuring brand-new appliances, fresh flooring, and a fully finished basement, this home offers both comfort and a cozy style. With a spacious, open floor plan, it’s perfect for hosting or simply enjoying the quiet beauty of the area. Key Features: New Appliances: Enjoy modern, energy-efficient appliances in the updated kitchen. Fresh Flooring: Tastefully updated flooring throughout the home for a fresh, modern feel. Finished Basement: A versatile, finished basement ideal for extra living space, a home theater, office, or more. 1 Acre of Land: Plenty of room for outdoor activities, gardening, or possible expansion. Lake Access: Just a 5-minute drive to Lake Champlain, perfect for boating, fishing, or enjoying the water. Outdoor Recreation: A short 15-minute drive to Button Bay State Park and Basin Harbor Club, offering hiking, nature trails, golf, and year-round events Close to Vergennes: Only a short drive to the charming town of Vergennes for local shops, restaurants, and community events. This home combines modern updates with unbeatable location—whether you’re seeking a relaxing retreat or a base for outdoor adventures, it’s the perfect place to call home.
Interior Features
- # Of Stories:
- 1
- Sq. Ft. (Total):
- 2052
- Sq. Ft. (Above Ground):
- 1152
- Sq. Ft. (Below Ground):
- 900
- Sq. Ft. Unfinished:
- 252
- Rooms:
- 6
- Bedrooms:
- 3
- Baths:
- 2
- Interior Desc:
- Bar, Ceiling Fan, 1 Fireplace, Kitchen/Dining, Laundry Hook-ups, Natural Light, Natural Woodwork, 1st Floor Laundry, No Access to Attic
- Appliances Included:
- Dishwasher, Dryer, Refrigerator, Washer, Electric Stove
- Flooring:
- Vinyl Plank
- Heating Cooling Fuel:
- Water Heater:
- Basement Desc:
- Concrete, Full, Partially Finished
Exterior Features
- Style of Residence:
- Ranch
- House Color:
- yellow
- Time Share:
- No
- Resort:
- No
- Exterior Desc:
- Exterior Details:
- Deck, Partial Fence , Garden Space, Natural Shade, Shed, Storage
- Amenities/Services:
- Land Desc.:
- Country Setting, Landscaped, Mountain View, View, Rural
- Suitable Land Usage:
- Roof Desc.:
- Asphalt Shingle
- Driveway Desc.:
- Paved
- Foundation Desc.:
- Concrete
- Sewer Desc.:
- Septic
- Garage/Parking:
- Yes
- Garage Spaces:
- 2
- Road Frontage:
- 132
Other Information
- List Date:
- 2025-08-11
- Last Updated:


