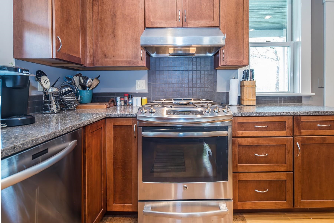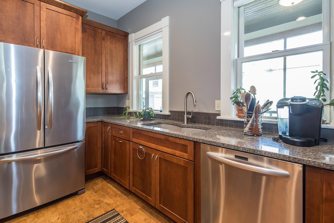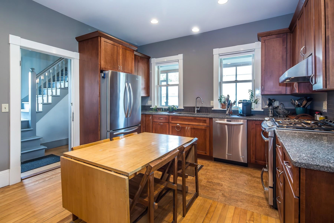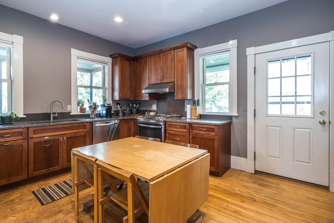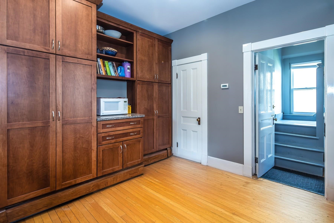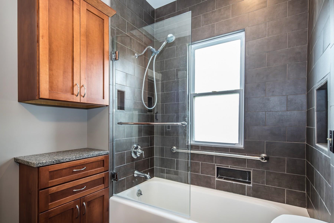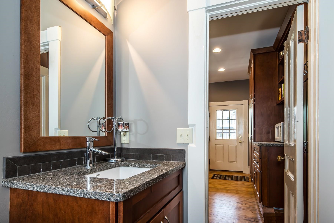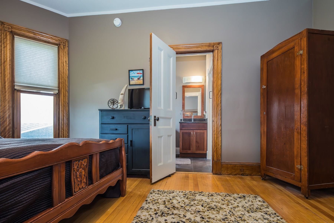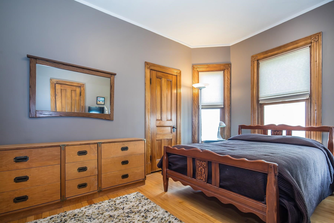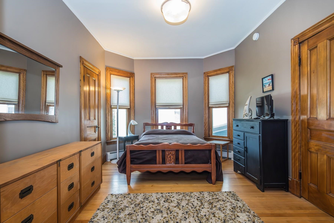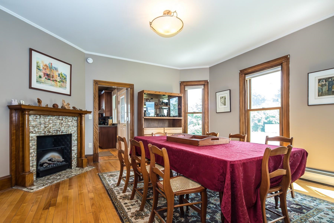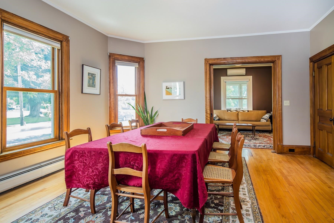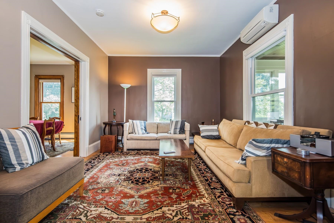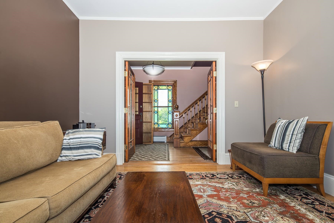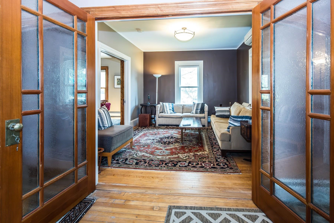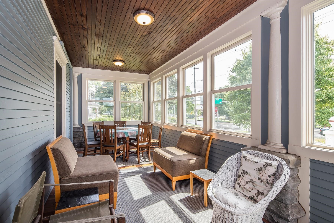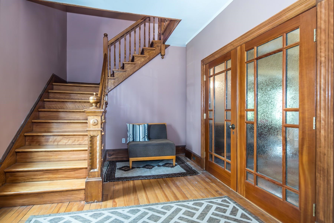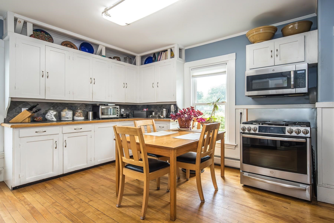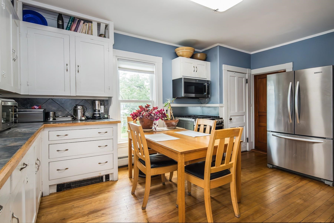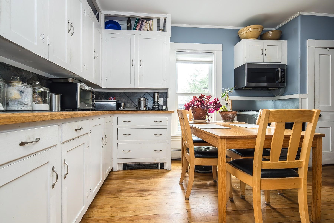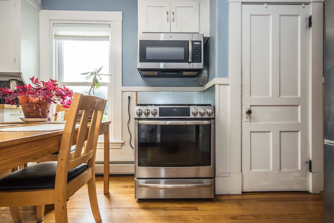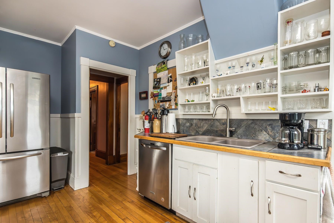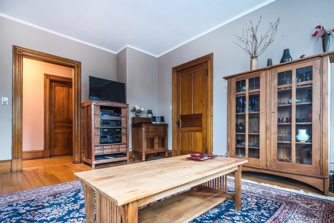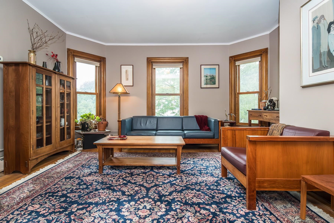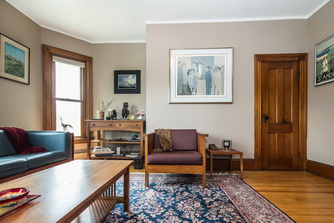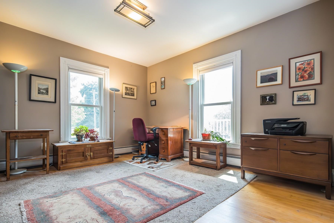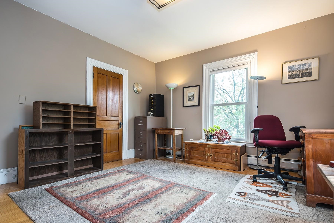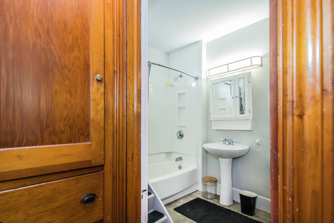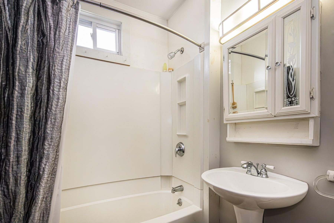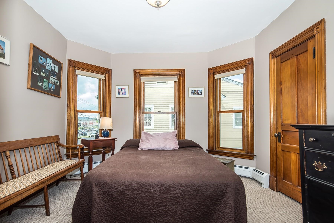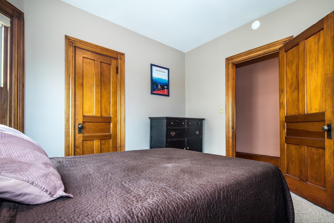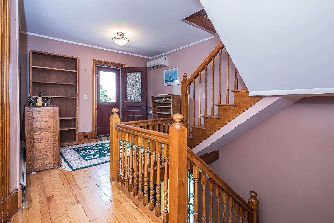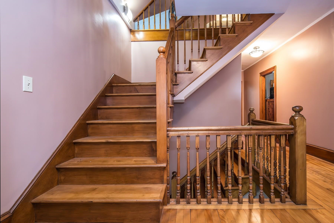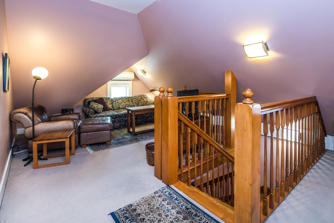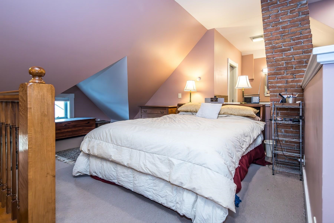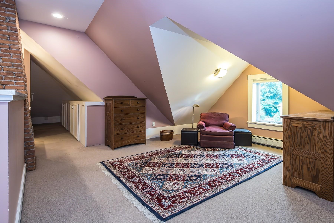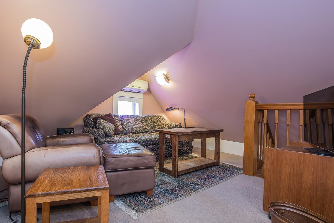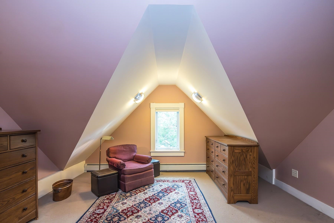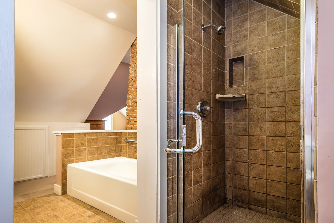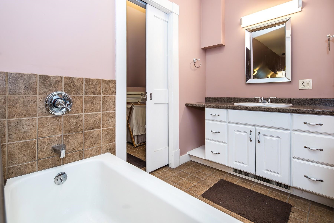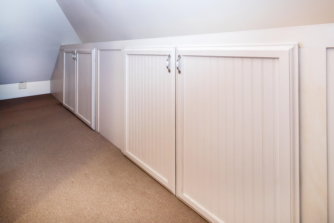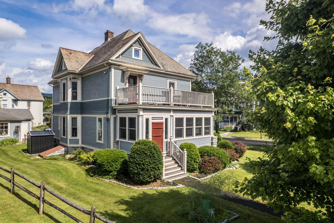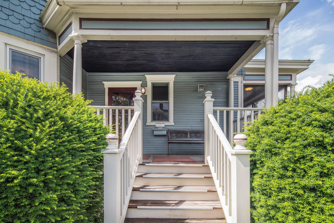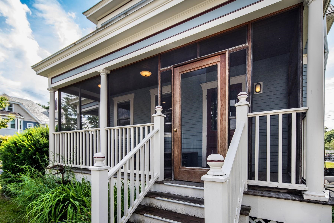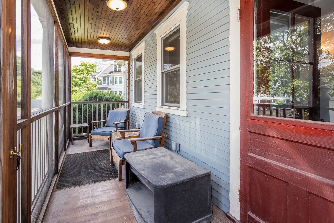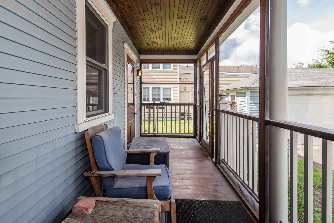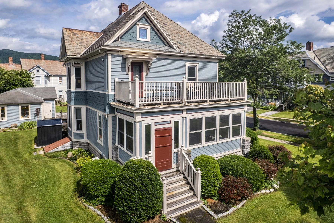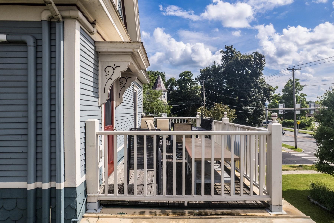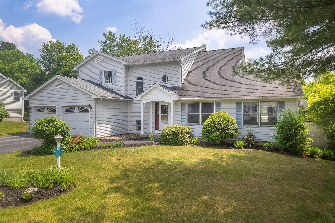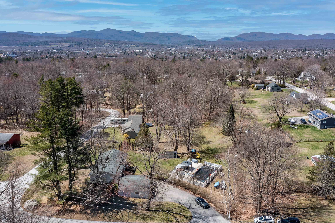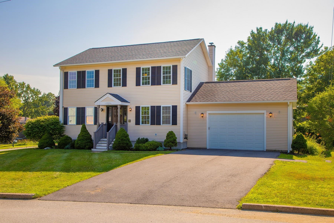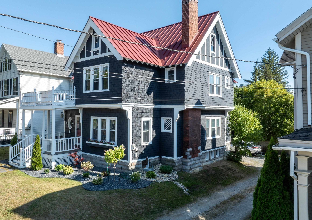1 of 54
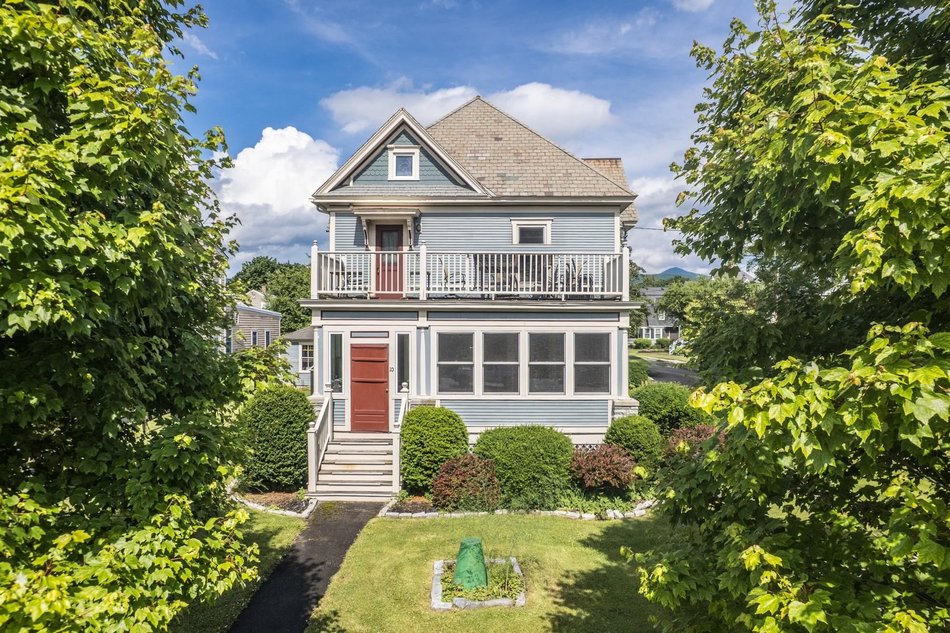
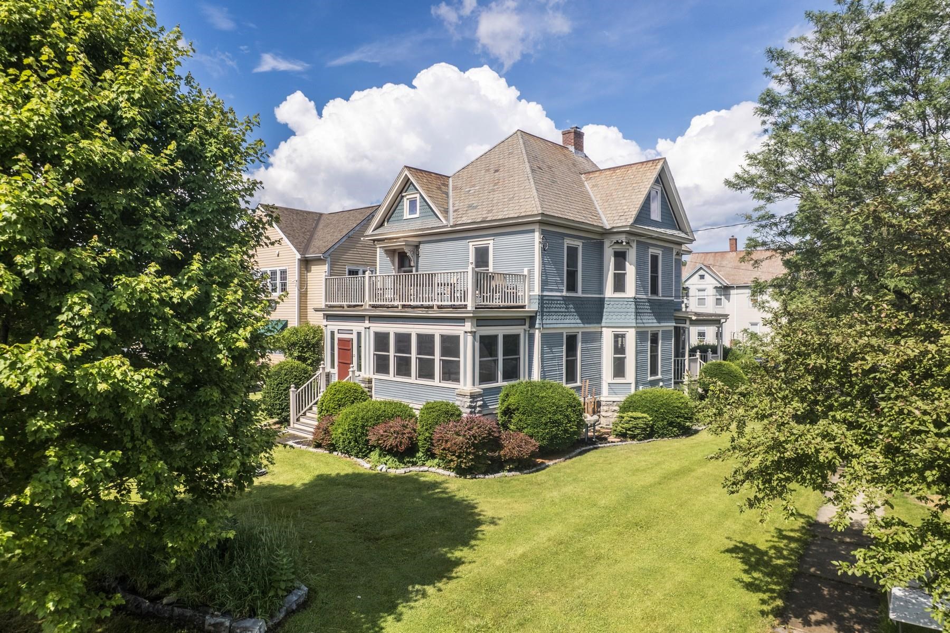
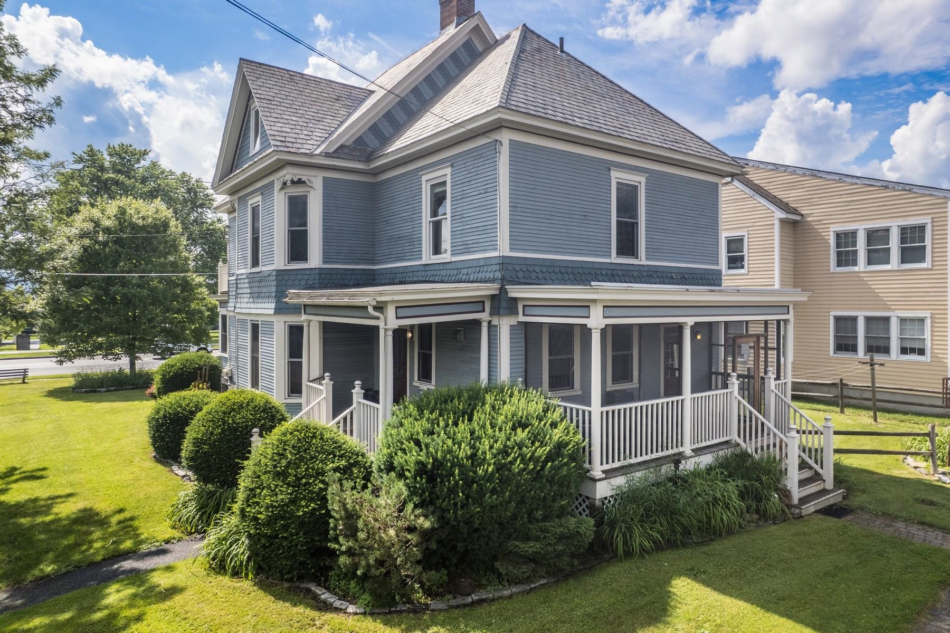
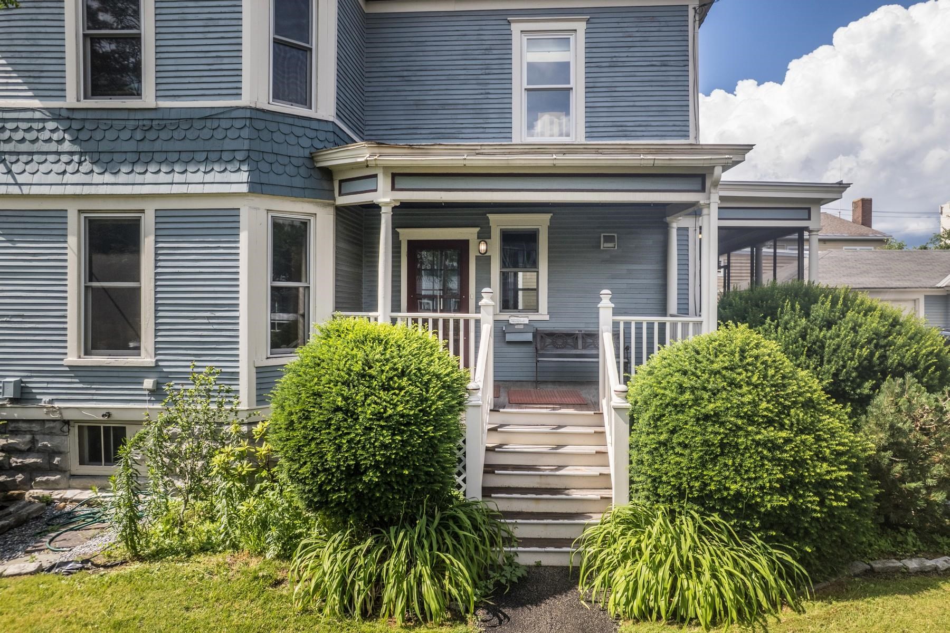
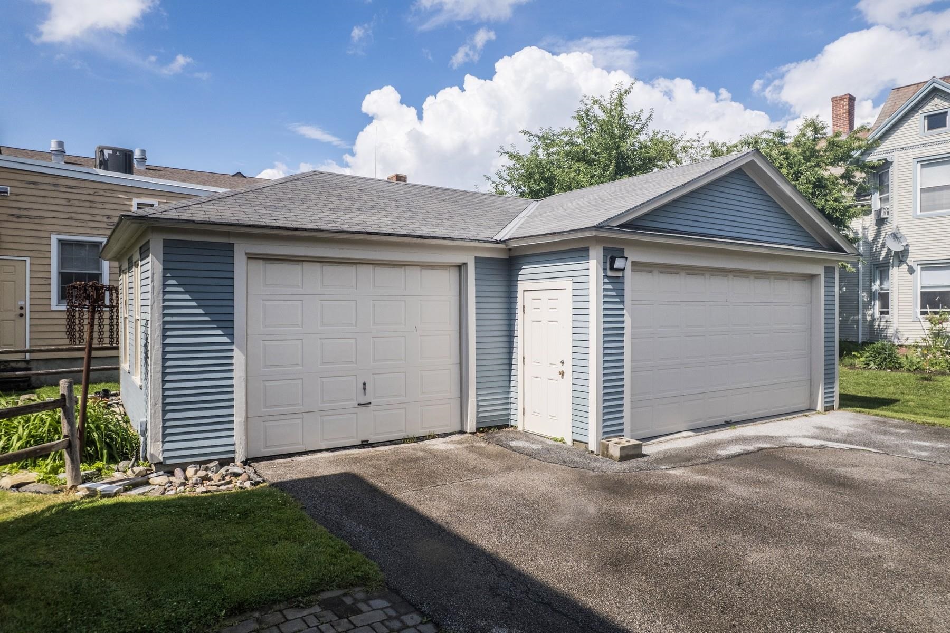
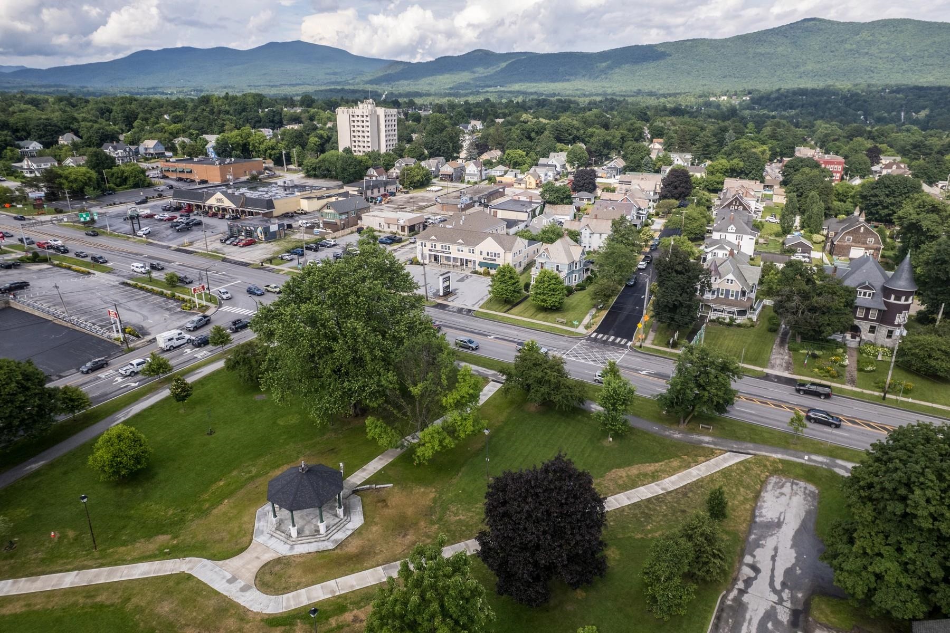
General Property Information
- Property Status:
- Active
- Price:
- $450, 000
- Assessed:
- $0
- Assessed Year:
- County:
- VT-Rutland
- Acres:
- 0.29
- Property Type:
- Single Family
- Year Built:
- 1900
- Agency/Brokerage:
- Susan Bishop
Four Seasons Sotheby's Int'l Realty - Bedrooms:
- 4
- Total Baths:
- 3
- Sq. Ft. (Total):
- 2813
- Tax Year:
- 2024
- Taxes:
- $6, 453
- Association Fees:
Historic charm, modern comfort, and park views-right in the heart of it all. Built in 1900 and lovingly maintained ever since, this exceptional home offers a warm, welcoming presence with sweeping views of Main Street Park and the mountains beyond. From the moment you arrive, you'll notice the graceful architecture and inviting outdoor spaces, perfect for morning coffee, afternoon reading, or gathering with friends while enjoying the sights and sounds of the park below. Inside, the flexible layout offers endless possibilities - a spacious single-family home, comfortable multigenerational living, or a private guest space. The main level includes a fully appointed one-bedroom suite with a newly renovated kitchen and bath, formal dining and living rooms, and three outdoor retreats: a sunny side porch, a serene screened-in back porch, and an enclosed front porch filled with southern and western light. Upstairs, the second floor features two- three additional bedrooms, a living room, a full bath, an extra kitchen, and an airy front porch-ideal for listening to summer concerts drifting up from the park. The private third-floor suite offers a quiet escape with cozy sitting areas, a generous closet, soaking tub, ¾ bath, and space to relax at the end of the day. With its thoughtful updates, classic details, and unmatched location, this home is more than a place to live-it's a place to create lasting memories. A rare opportunity in today's market. Also listed as multi family #5050843
Interior Features
- # Of Stories:
- 2.5
- Sq. Ft. (Total):
- 2813
- Sq. Ft. (Above Ground):
- 2813
- Sq. Ft. (Below Ground):
- 0
- Sq. Ft. Unfinished:
- 1082
- Rooms:
- 10
- Bedrooms:
- 4
- Baths:
- 3
- Interior Desc:
- Blinds, Ceiling Fan, Dining Area, Hearth, In-Law Suite, Kitchen/Dining, Primary BR w/ BA, Natural Light, Natural Woodwork, Indoor Storage, Walk-in Closet, Window Treatment, 1st Floor Laundry, Basement Laundry
- Appliances Included:
- Dishwasher, Range Hood, Electric Range, Gas Range, Washer, Owned Water Heater
- Flooring:
- Carpet, Ceramic Tile, Hardwood, Wood
- Heating Cooling Fuel:
- Water Heater:
- Basement Desc:
- Concrete, Concrete Floor, Full, Storage Space, Unfinished, Exterior Access, Basement Stairs
Exterior Features
- Style of Residence:
- Victorian
- House Color:
- Blue
- Time Share:
- No
- Resort:
- Exterior Desc:
- Exterior Details:
- Deck, Garden Space, Outbuilding, Covered Porch, Enclosed Porch, Screened Porch, Storage
- Amenities/Services:
- Land Desc.:
- City Lot, Level, Major Road Frontage, Mountain View, Open, Sidewalks, Street Lights, Trail/Near Trail, In Town, Near Country Club, Near Golf Course, Near Paths, Near Shopping, Near Skiing, Near Public Transportatn, Near Railroad, Near Hospital, Near School(s)
- Suitable Land Usage:
- Roof Desc.:
- Slate
- Driveway Desc.:
- Paved
- Foundation Desc.:
- Other
- Sewer Desc.:
- Public
- Garage/Parking:
- Yes
- Garage Spaces:
- 3
- Road Frontage:
- 69
Other Information
- List Date:
- 2025-08-11
- Last Updated:


