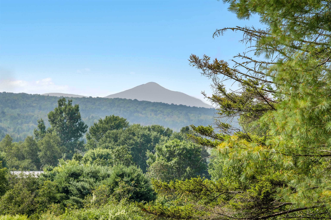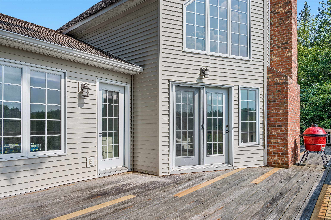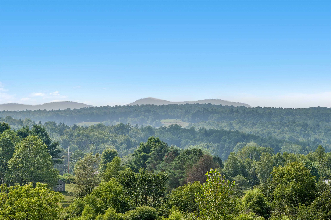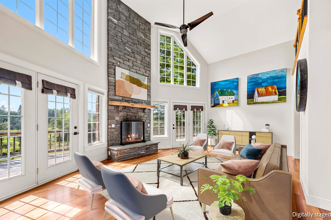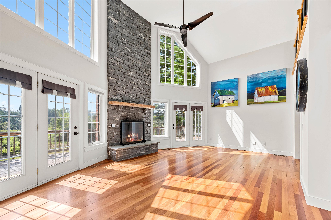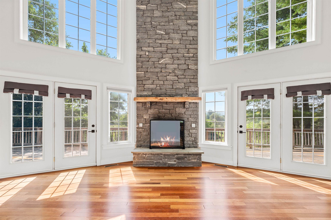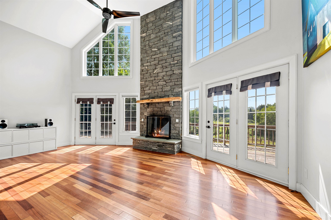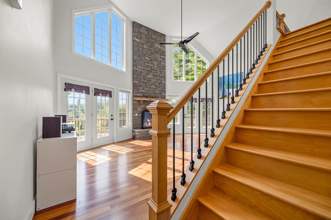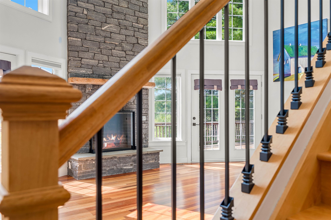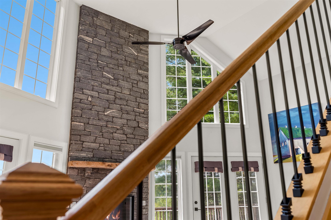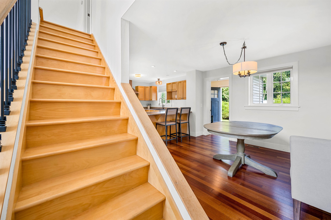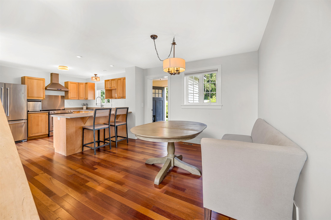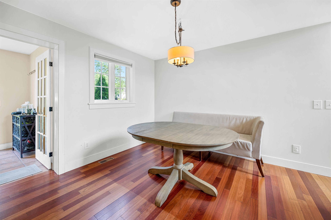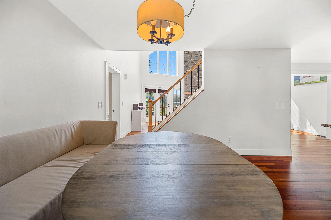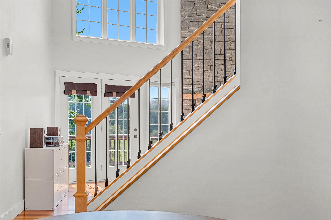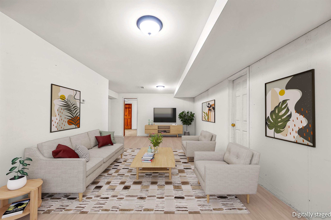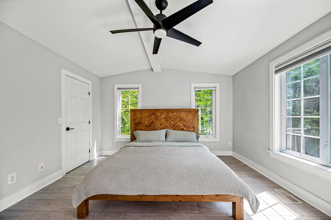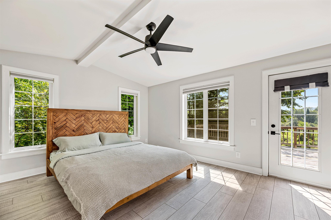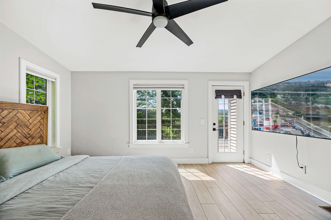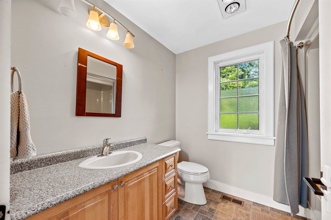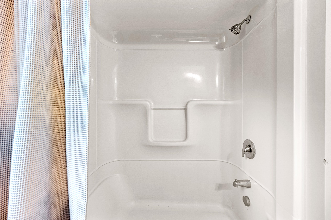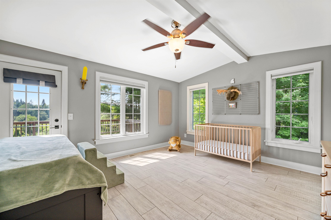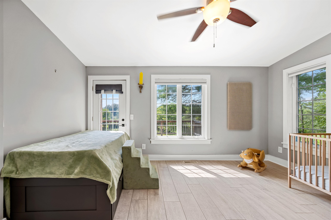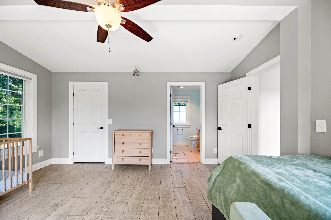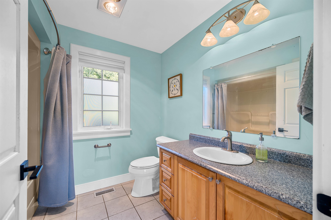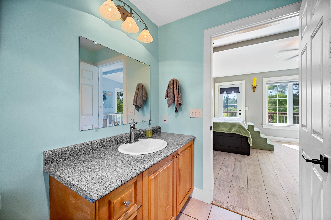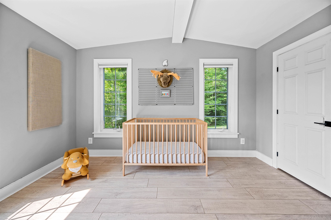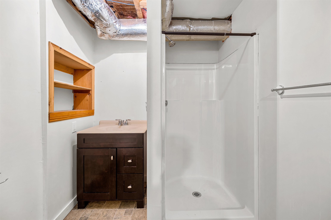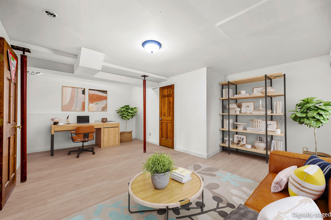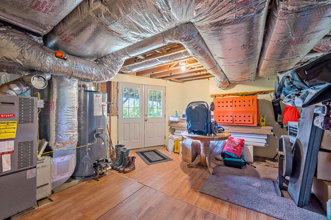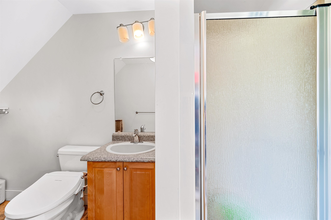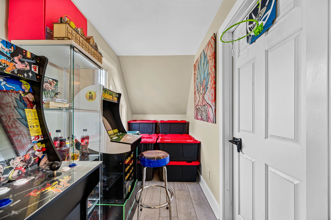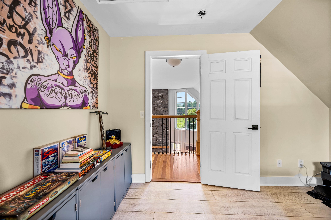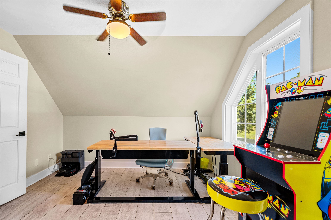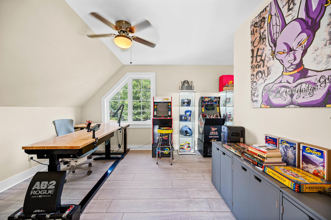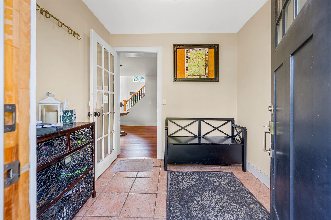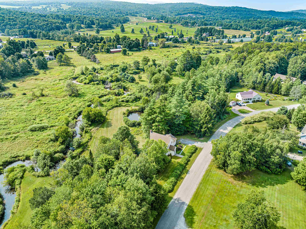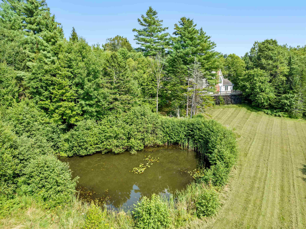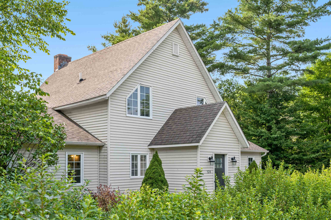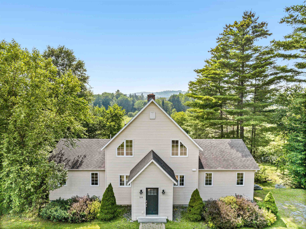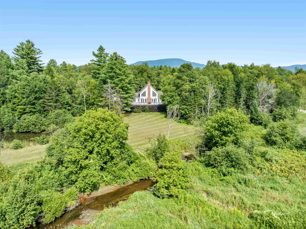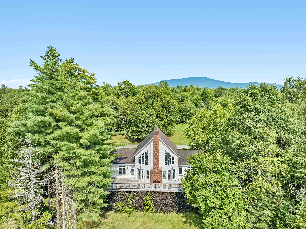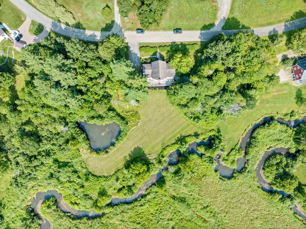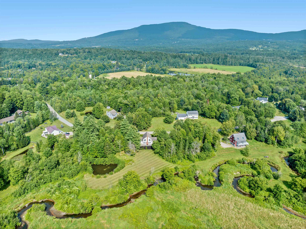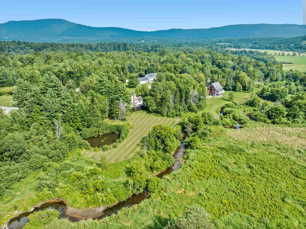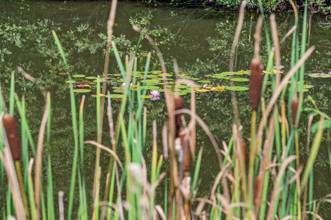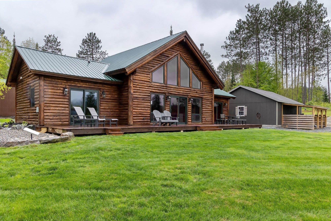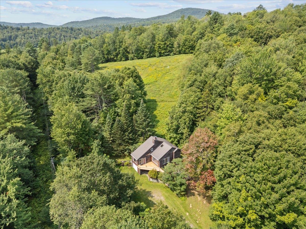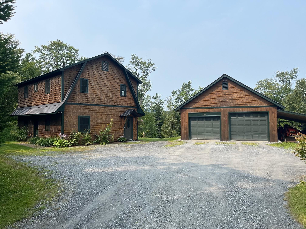1 of 52
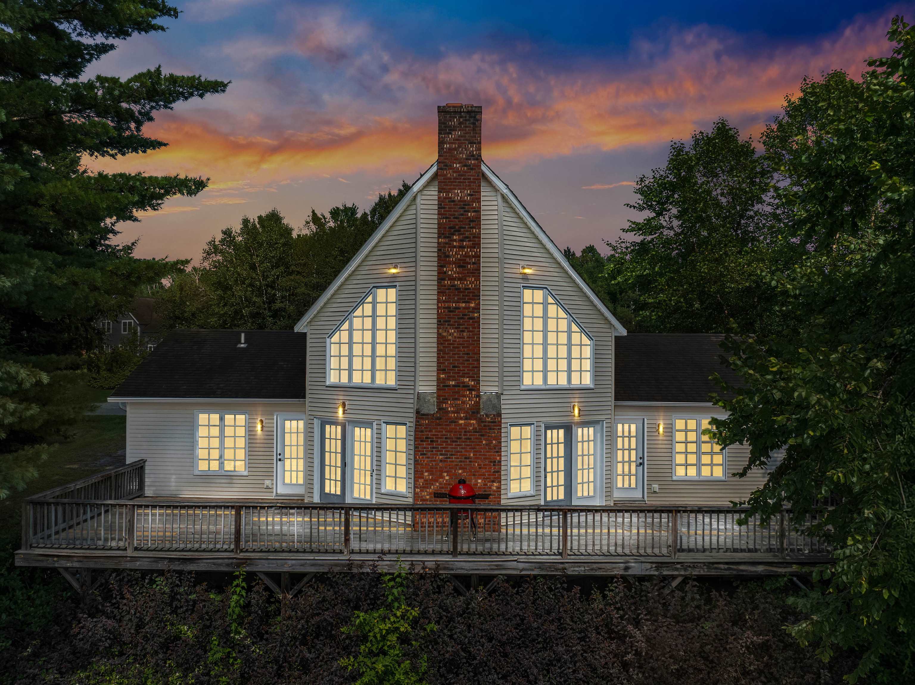
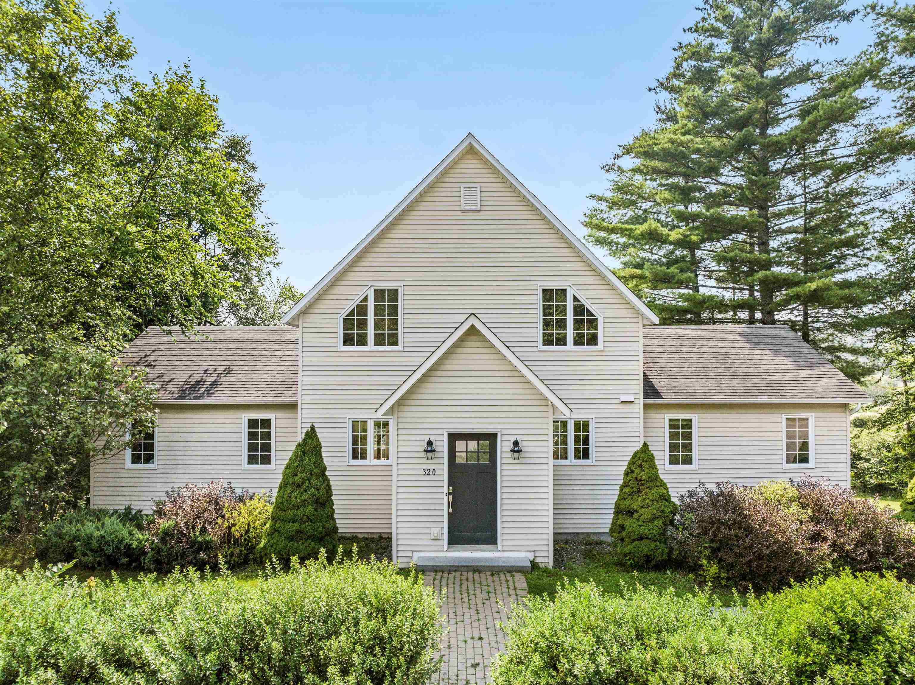
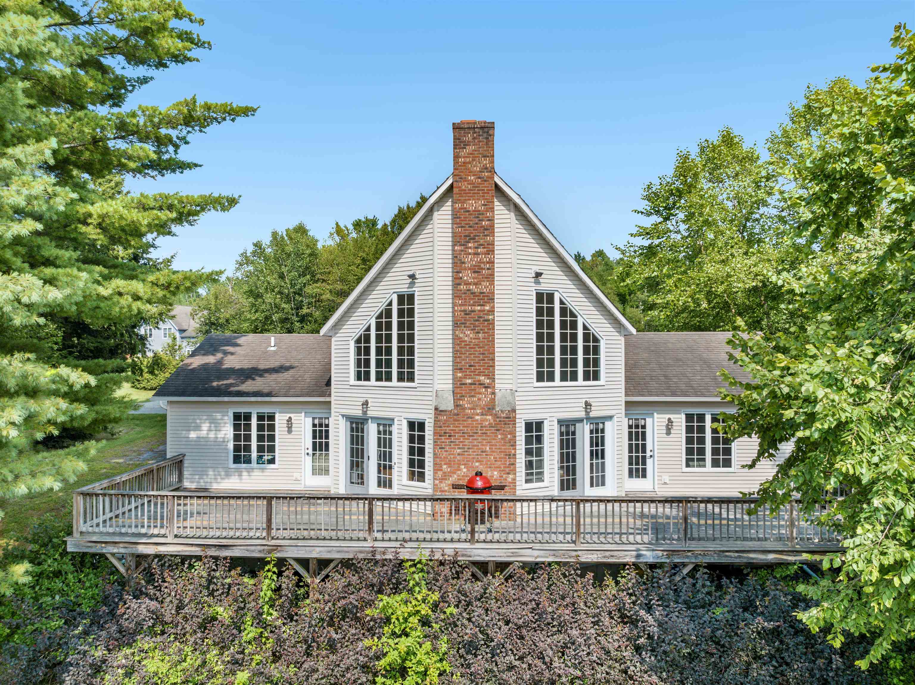
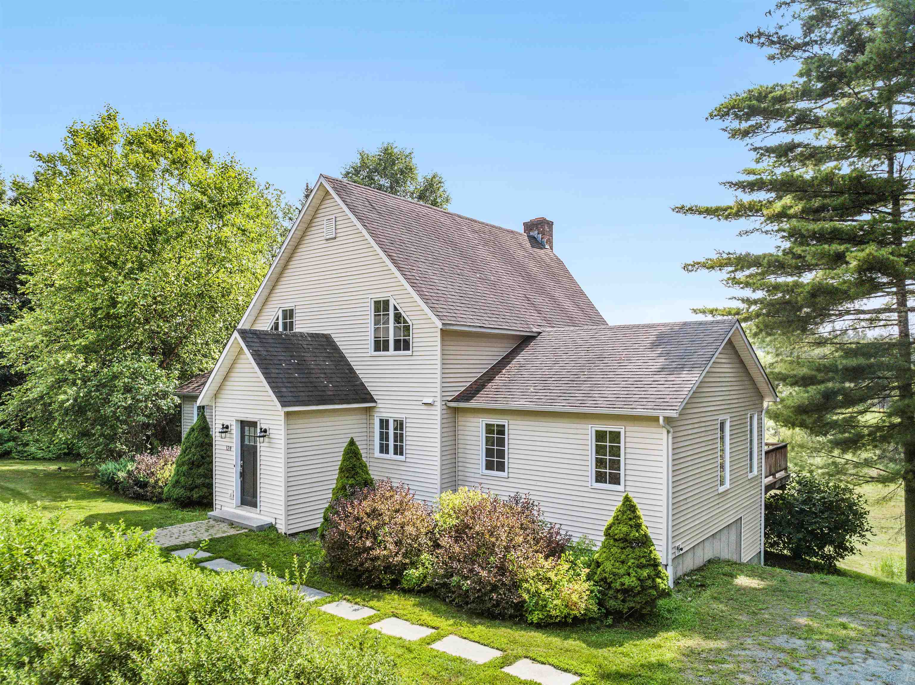
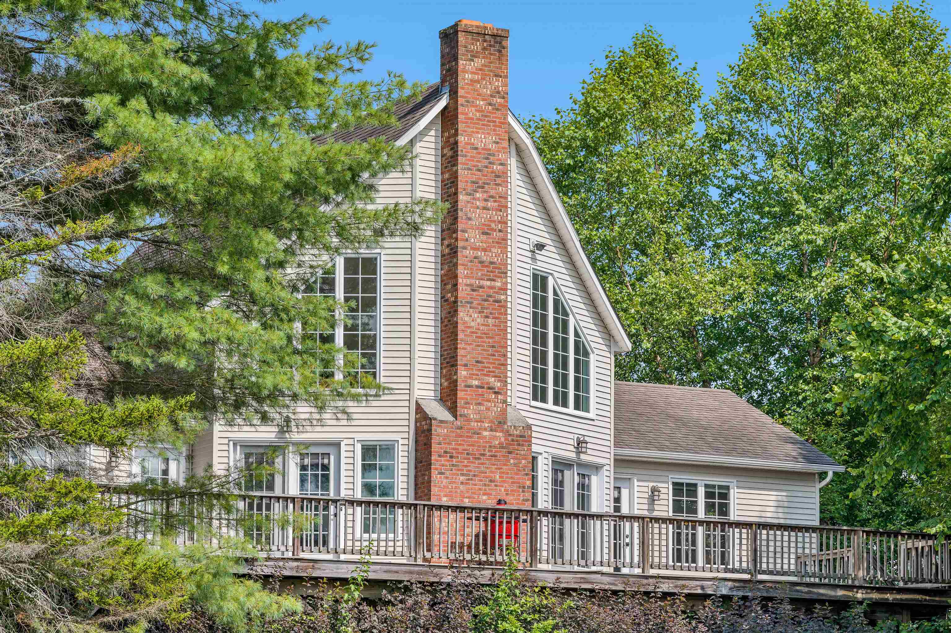
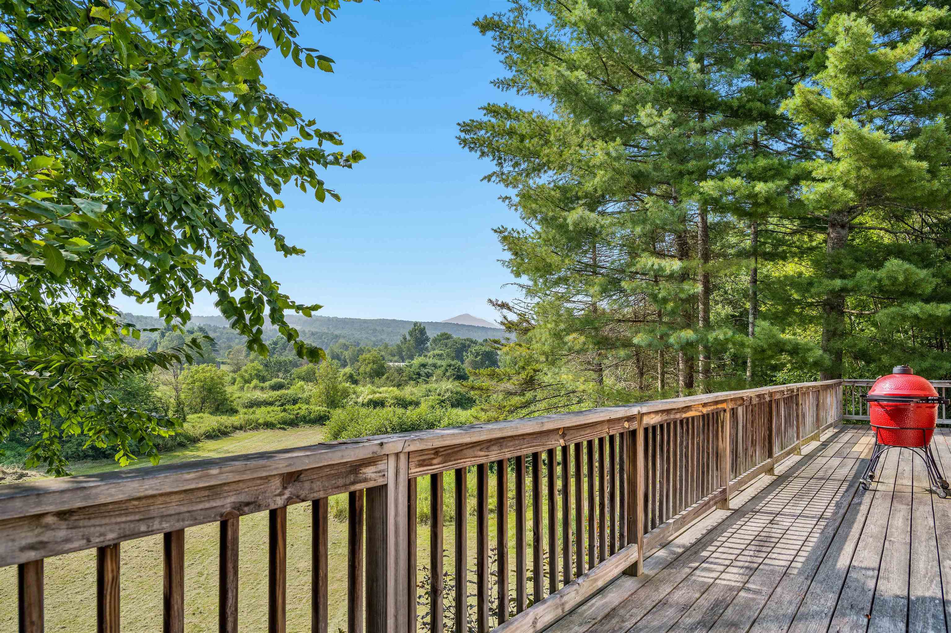
General Property Information
- Property Status:
- Active
- Price:
- $599, 000
- Assessed:
- $0
- Assessed Year:
- County:
- VT-Lamoille
- Acres:
- 2.40
- Property Type:
- Single Family
- Year Built:
- 2003
- Agency/Brokerage:
- Steven Foster
KW Vermont - Bedrooms:
- 3
- Total Baths:
- 4
- Sq. Ft. (Total):
- 2560
- Tax Year:
- 2025
- Taxes:
- $10, 256
- Association Fees:
This inviting home blends comfort, style, and a breathtaking natural setting. Inside, a bright and airy living room anchored by a stunning stone fireplace offers the perfect gathering spot for cozy evenings or lively get-togethers. Large windows invite in abundant natural light and frame the scenic views beyond. Two first floor primary suites—each complete with a private bath and walk-in closet—provide exceptional comfort and privacy, making the home ideal for hosting guests or accommodating multi-generational living. Step outside to enjoy the best of Vermont’s scenery: a serene pond and the gentle flow of Ryder Brook winding through the backyard creates a peaceful retreat right outside your door. The expansive deck extends your living space outdoors, perfect for hosting friends, dining under the stars, or simply relaxing while taking in sweeping views of the mountains and lush landscape. Whether you’re a winter sports enthusiast or prefer summer hikes and farmer’s markets, this home’s location puts you just minute from world-class skiing at Stowe Mountain Resort, scenic trails, shopping, dining, and a variety of local activities. Despite its easy access to all the area has to offer, the property is tucked into a quiet, secluded neighborhood, offering the perfect blend of convenience and tranquility. Showings begin Saturday August 16th. Open house Saturday 11am to 1pm.
Interior Features
- # Of Stories:
- 1.5
- Sq. Ft. (Total):
- 2560
- Sq. Ft. (Above Ground):
- 1760
- Sq. Ft. (Below Ground):
- 800
- Sq. Ft. Unfinished:
- 670
- Rooms:
- 6
- Bedrooms:
- 3
- Baths:
- 4
- Interior Desc:
- Cathedral Ceiling, Ceiling Fan, Dining Area, Wood Fireplace, 1 Fireplace, Hearth, Natural Light, Walk-in Closet, Basement Laundry
- Appliances Included:
- Dishwasher, Dryer, Range Hood, Electric Range, Refrigerator, Washer, Exhaust Fan, Water Heater
- Flooring:
- Tile, Vinyl, Wood
- Heating Cooling Fuel:
- Water Heater:
- Basement Desc:
- Concrete, Concrete Floor, Partially Finished, Interior Stairs, Storage Space, Interior Access, Exterior Access
Exterior Features
- Style of Residence:
- Contemporary
- House Color:
- Beige
- Time Share:
- No
- Resort:
- Exterior Desc:
- Exterior Details:
- Deck, Garden Space, Natural Shade
- Amenities/Services:
- Land Desc.:
- Country Setting, Field/Pasture, Mountain View, Stream, View, Water View, Near Country Club, Near Golf Course, Near Shopping, Near Skiing, Near Snowmobile Trails, Neighborhood, Rural
- Suitable Land Usage:
- Roof Desc.:
- Shingle
- Driveway Desc.:
- Gravel
- Foundation Desc.:
- Concrete
- Sewer Desc.:
- Private, Septic
- Garage/Parking:
- No
- Garage Spaces:
- 0
- Road Frontage:
- 324
Other Information
- List Date:
- 2025-08-12
- Last Updated:


