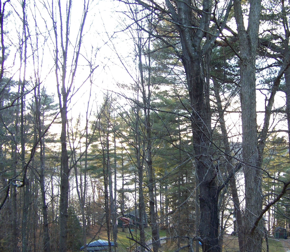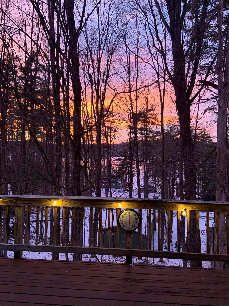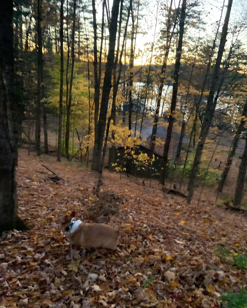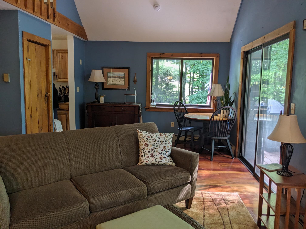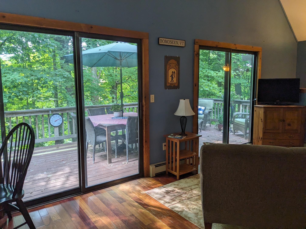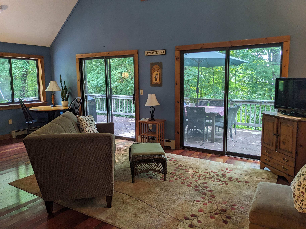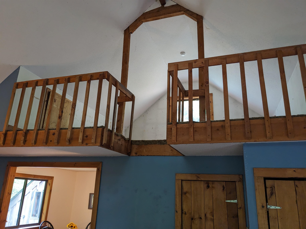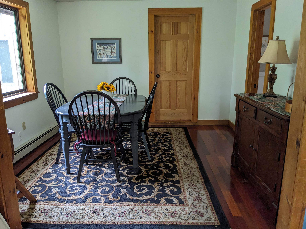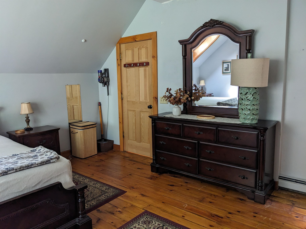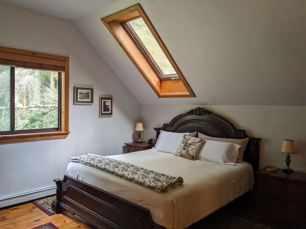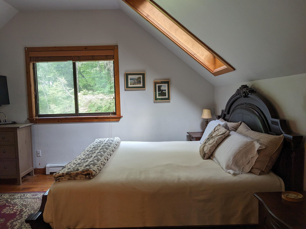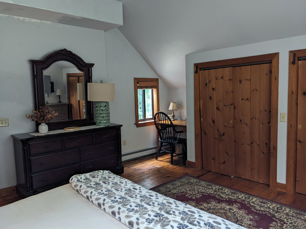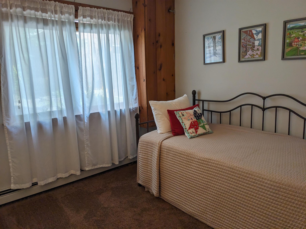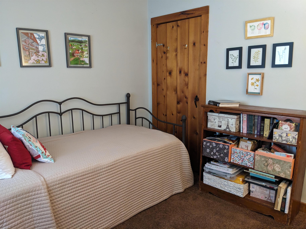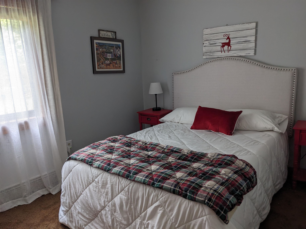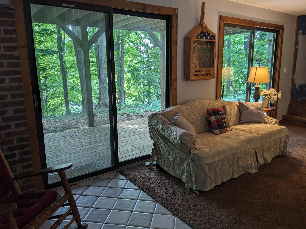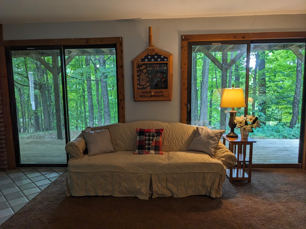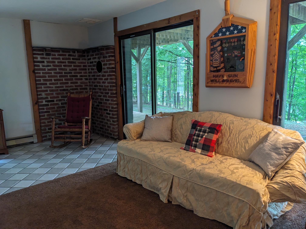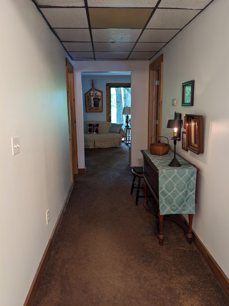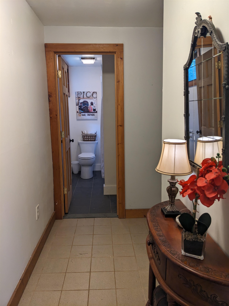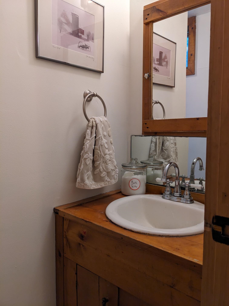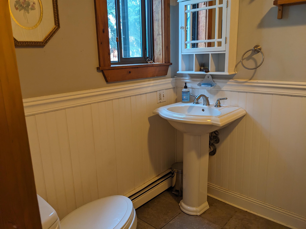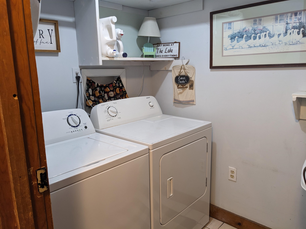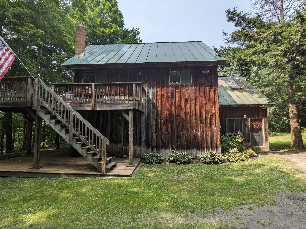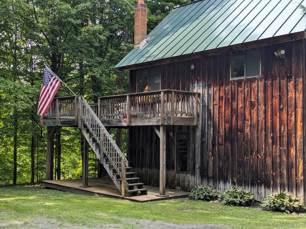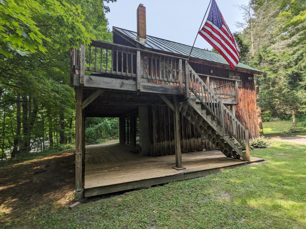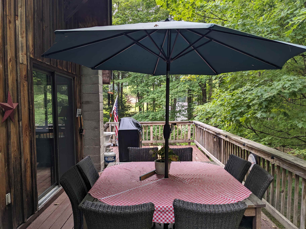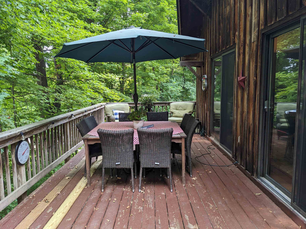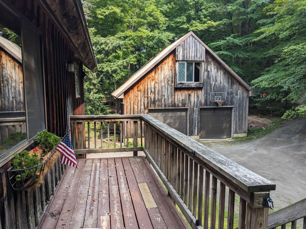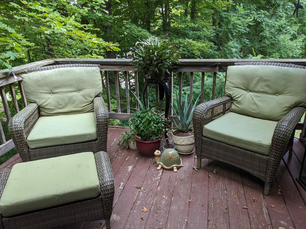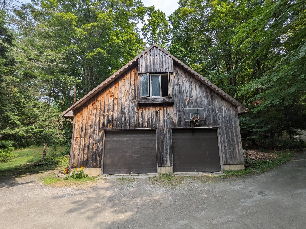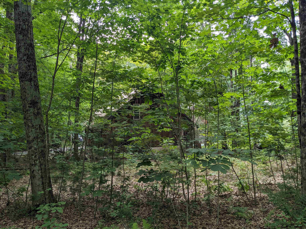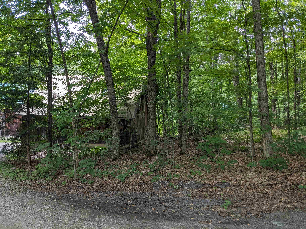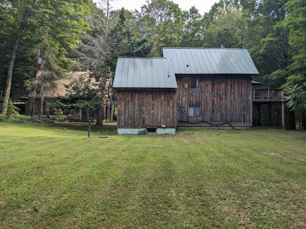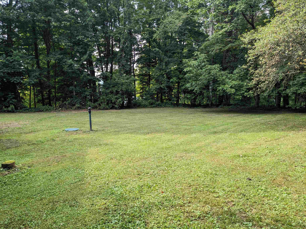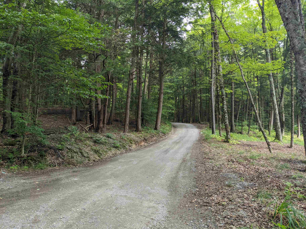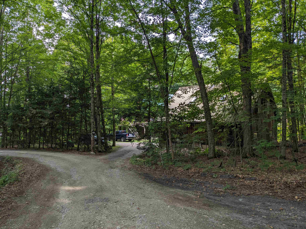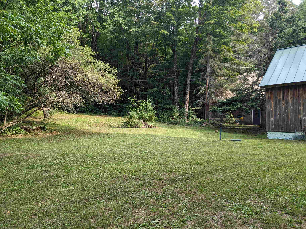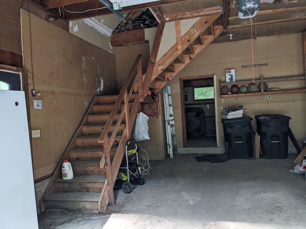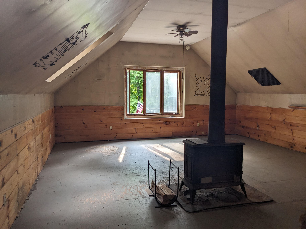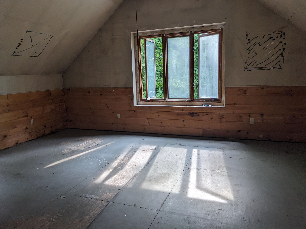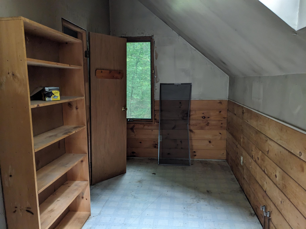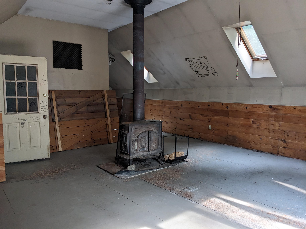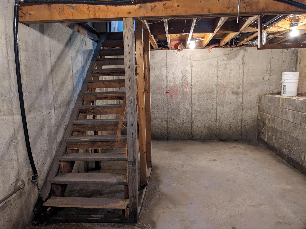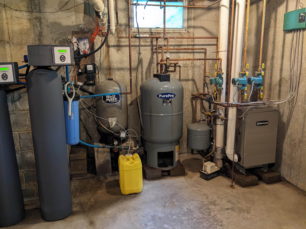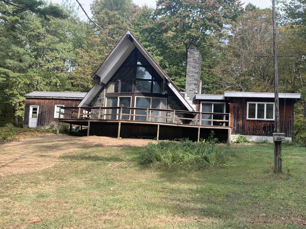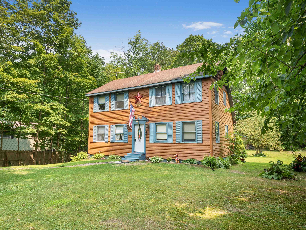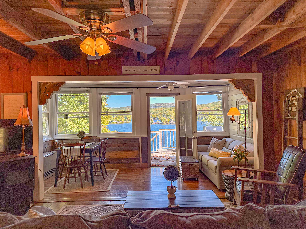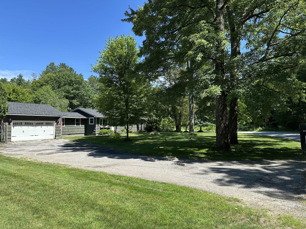1 of 51
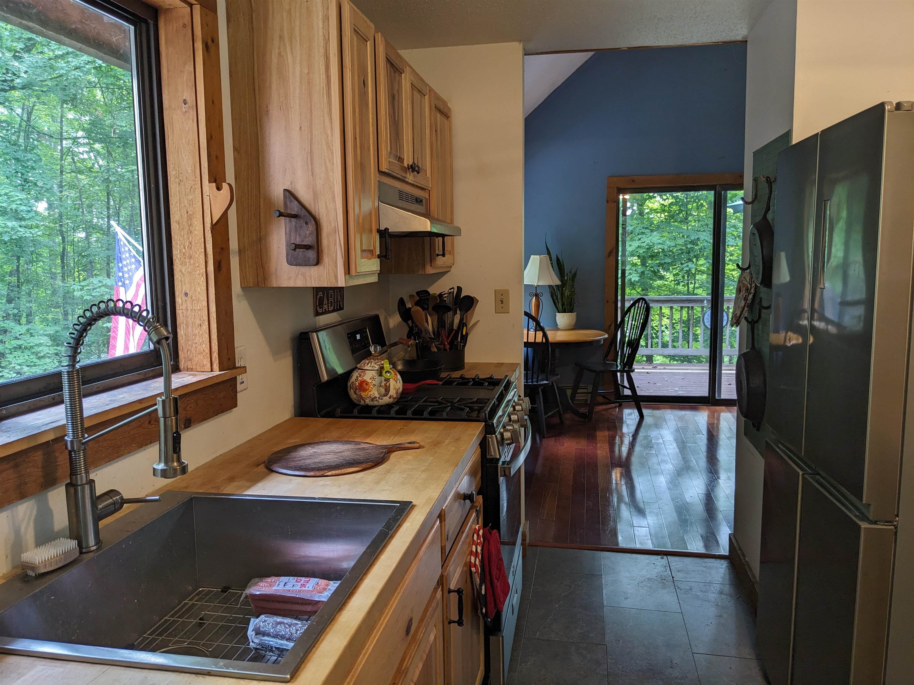
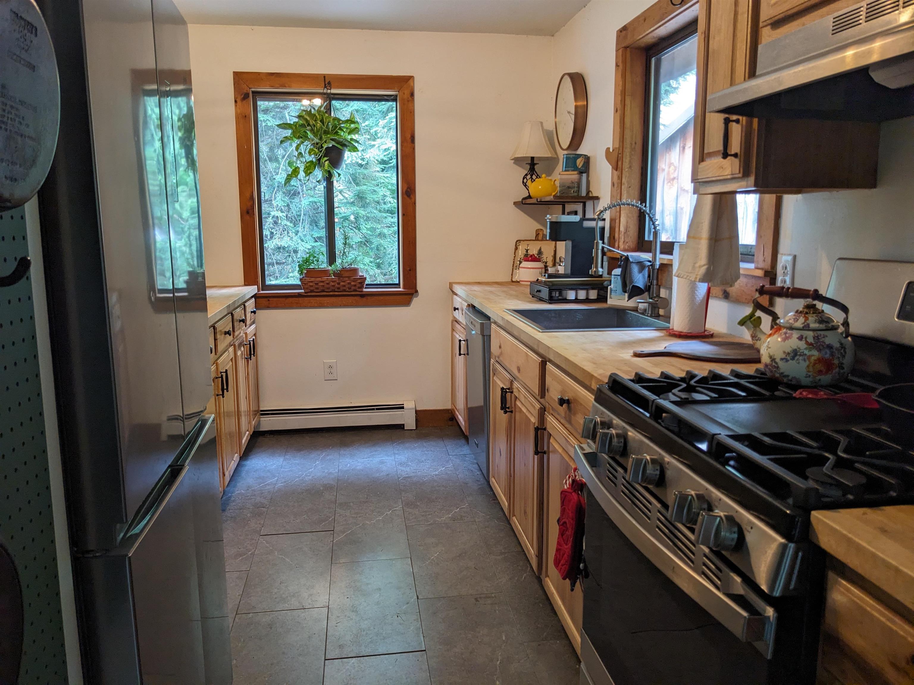
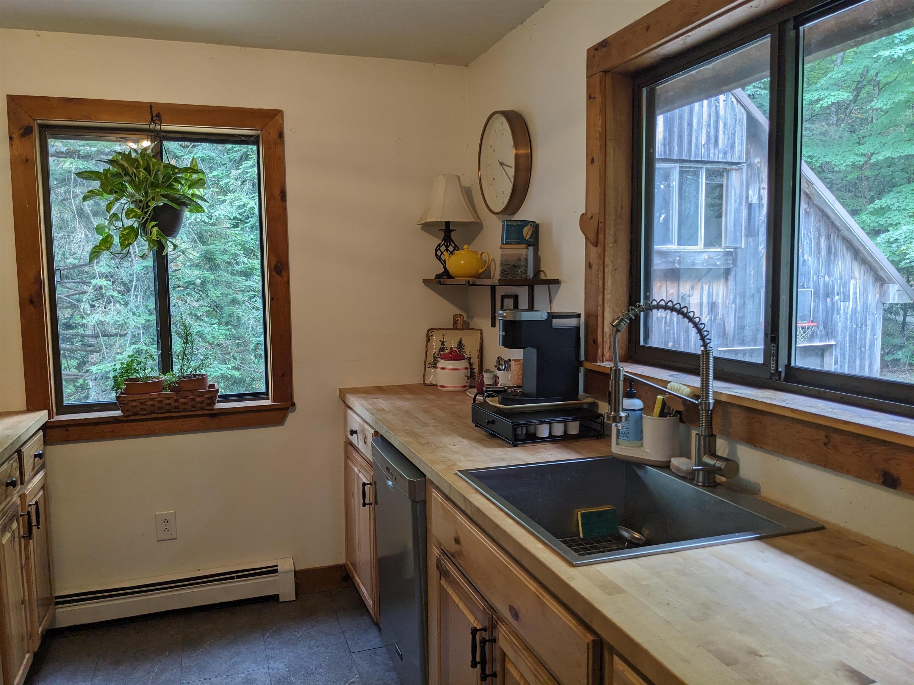
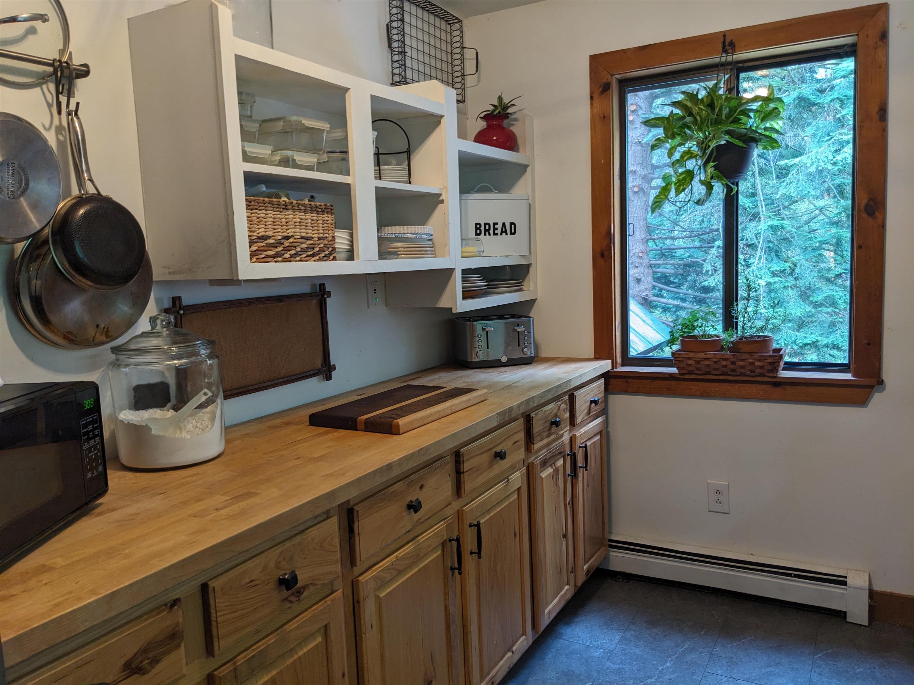
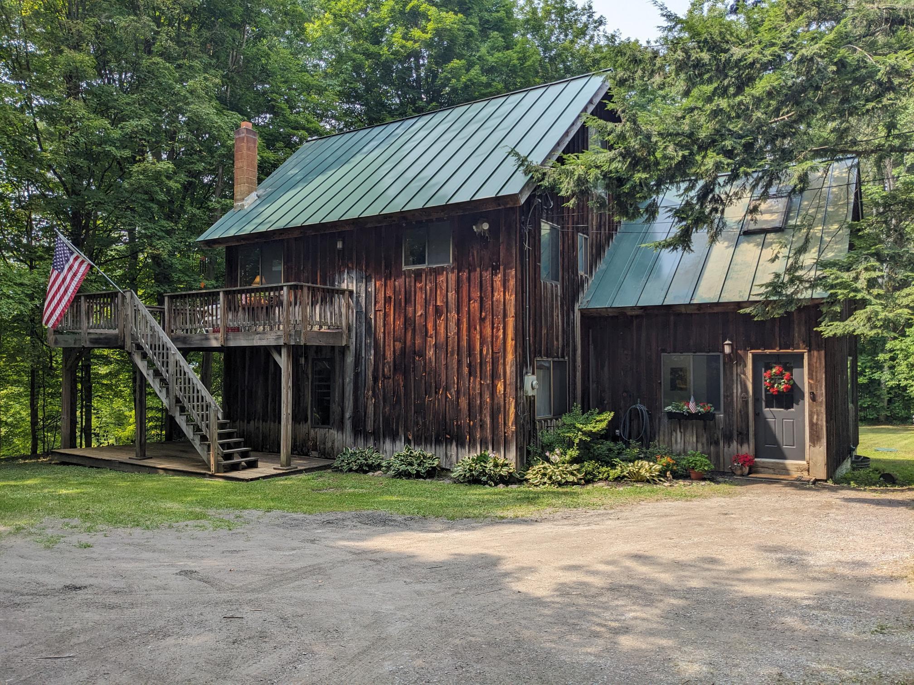
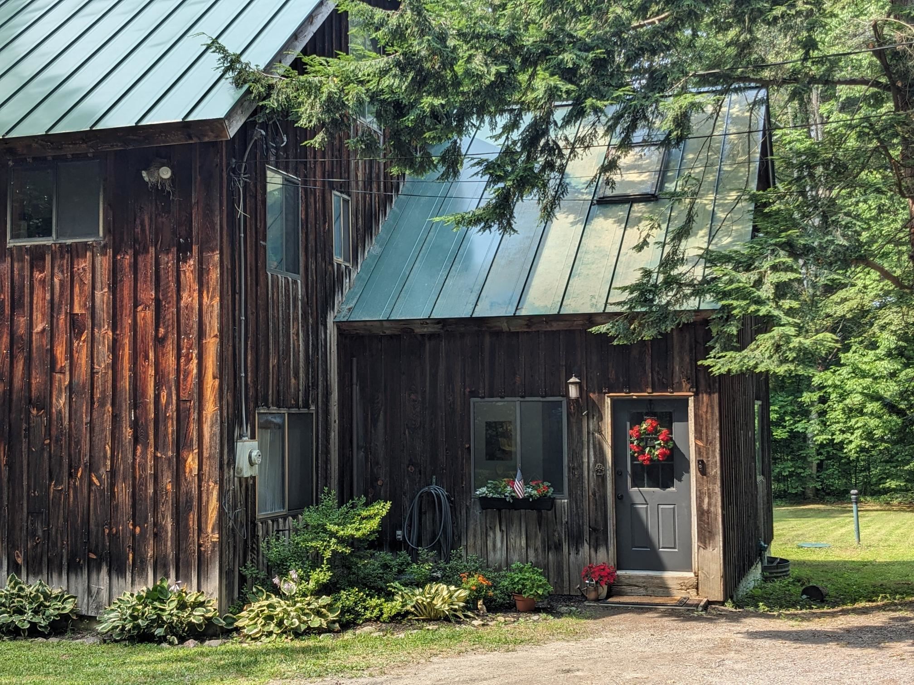
General Property Information
- Property Status:
- Active Under Contract
- Price:
- $395, 000
- Assessed:
- $313, 900
- Assessed Year:
- 2025
- County:
- VT-Rutland
- Acres:
- 1.20
- Property Type:
- Single Family
- Year Built:
- 1982
- Agency/Brokerage:
- Mark Triller
Real Broker LLC - Bedrooms:
- 4
- Total Baths:
- 2
- Sq. Ft. (Total):
- 2104
- Tax Year:
- 2025
- Taxes:
- $4, 213
- Association Fees:
Enjoy Privacy, Comfort, Adventure and Affordability: Tucked away in the quiet lake woods of Vermont, just a few hundred feet from Lake Bomoseen, this 4-bed, 2-bath home on 1.2 acres offers the perfect blend of privacy, comfort, and outdoor adventure. Enjoy lake peeks through the trees while you relax on either of your two 20x30 decks. The main floor features 3 bedrooms, a full bath, a laundry room, and spacious family room with stove hookup and sliding glass doors to the deck. Upstairs boasts a spacious galley kitchen, cathedral ceilings, large primary bedroom, a 3/4 bath, formal dining room, and bright sitting area with cherry floors and sliding glass door access to the upper deck. The upper 15x15 loft would make a great quiet retreat or office. Enjoy efficient, comfortable, LP gas baseboard heat and a stove hookup for wood or pellets. There’s a newer private well and septic, standing seam metal roof, a 30x30 two-bay garage with finished upper level offering potential for storage or rec space. Plenty of wildlife, woods, and water—yet just 10 minutes to Castleton Village, the University, and plenty of all-season recreation. Less than 10 minutes from the shores of Lake Bomoseen, 40 minutes to world class skiing at Killington-Pico Resorts and only minutes to multiple state parks, streams, and trails. Less than 2 hours to Albany or Burlington airports! Open House Saturday Aug 23rd from 10am to noon.
Interior Features
- # Of Stories:
- 2
- Sq. Ft. (Total):
- 2104
- Sq. Ft. (Above Ground):
- 2104
- Sq. Ft. (Below Ground):
- 0
- Sq. Ft. Unfinished:
- 1916
- Rooms:
- 8
- Bedrooms:
- 4
- Baths:
- 2
- Interior Desc:
- Cathedral Ceiling, Dining Area, Living/Dining, Natural Light, Wood Stove Hook-up, 1st Floor Laundry
- Appliances Included:
- Gas Cooktop, Dryer, Range Hood, Microwave, Refrigerator, Washer, Water Heater
- Flooring:
- Carpet, Hardwood, Tile
- Heating Cooling Fuel:
- Water Heater:
- Basement Desc:
- Concrete, Concrete Floor, Sump Pump, Unfinished, Basement Stairs
Exterior Features
- Style of Residence:
- Contemporary, Walkout Lower Level
- House Color:
- Time Share:
- No
- Resort:
- Exterior Desc:
- Exterior Details:
- Deck, Garden Space, Natural Shade
- Amenities/Services:
- Land Desc.:
- Lake View, Level, Water View, Wooded, Near Golf Course, Near Railroad
- Suitable Land Usage:
- Roof Desc.:
- Standing Seam
- Driveway Desc.:
- Gravel
- Foundation Desc.:
- Concrete
- Sewer Desc.:
- Private, Septic
- Garage/Parking:
- Yes
- Garage Spaces:
- 2
- Road Frontage:
- 0
Other Information
- List Date:
- 2025-08-12
- Last Updated:


