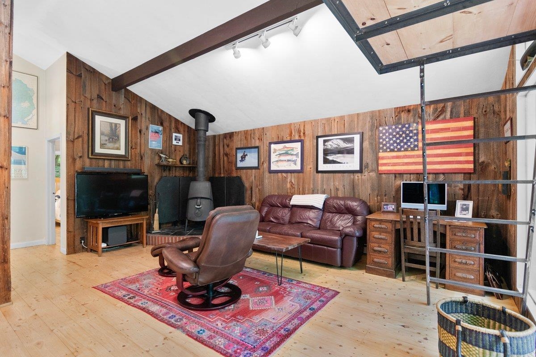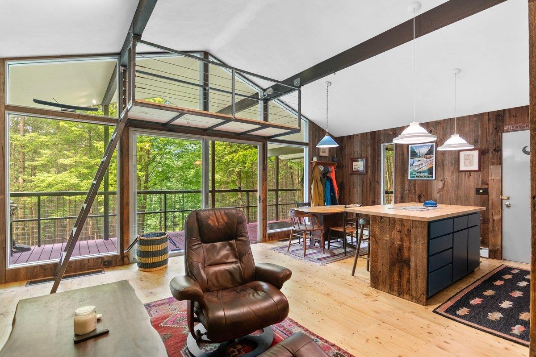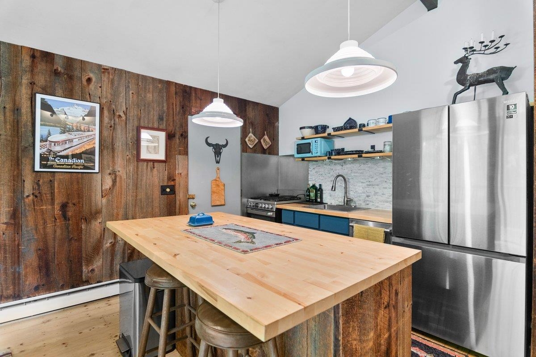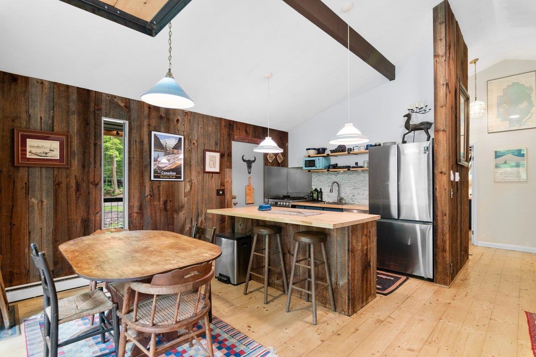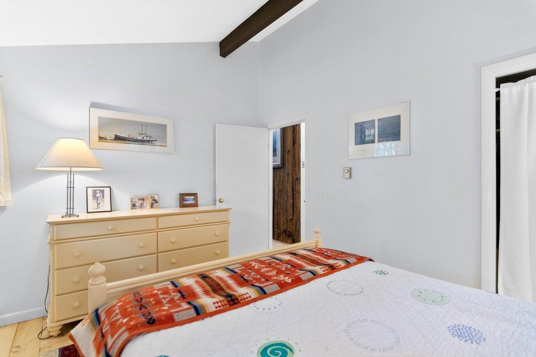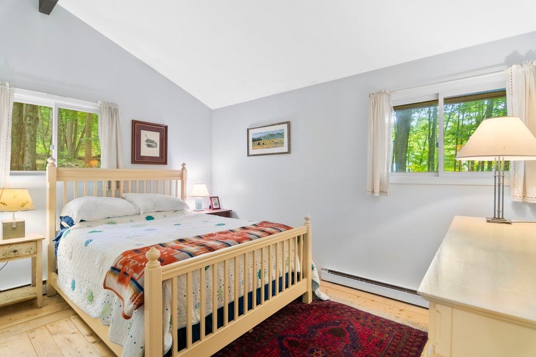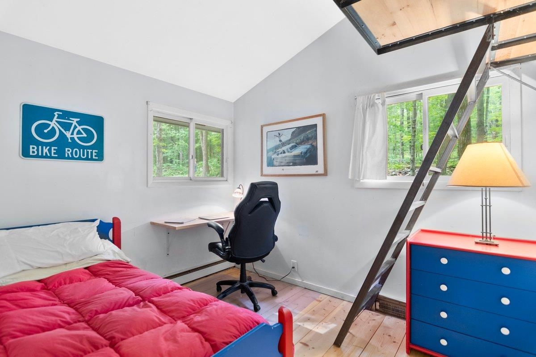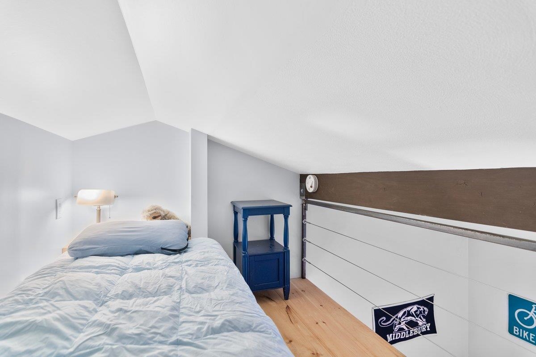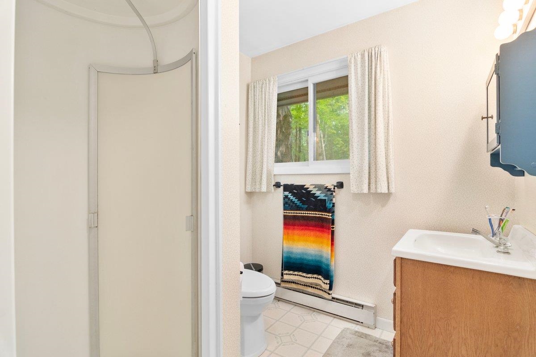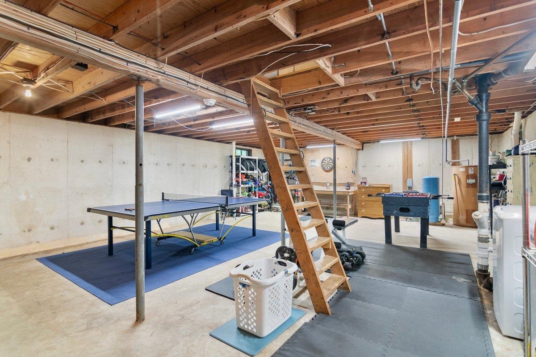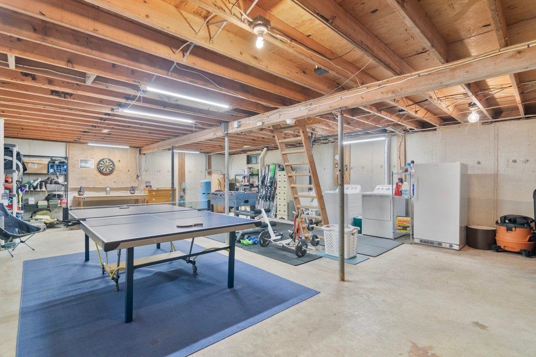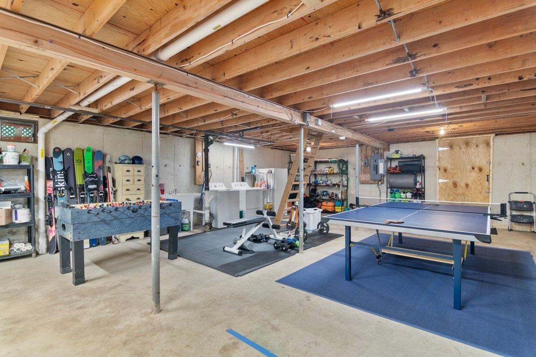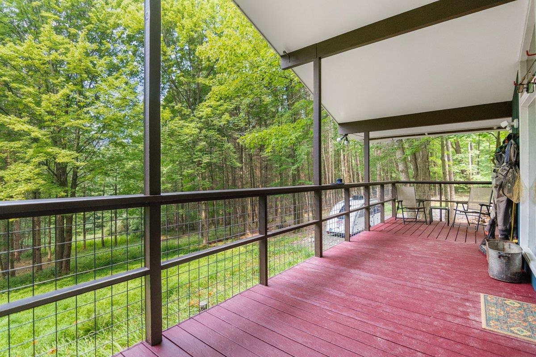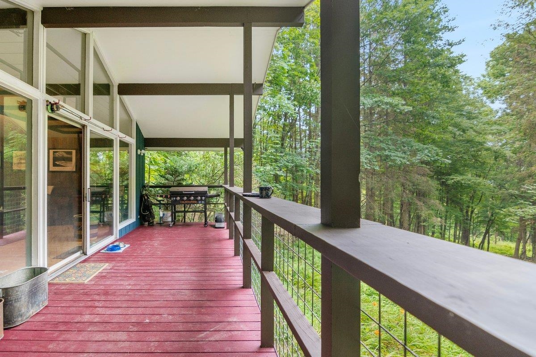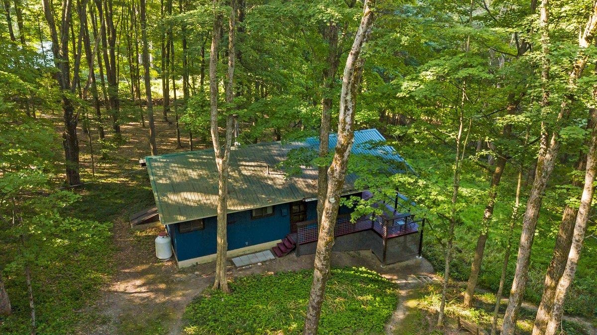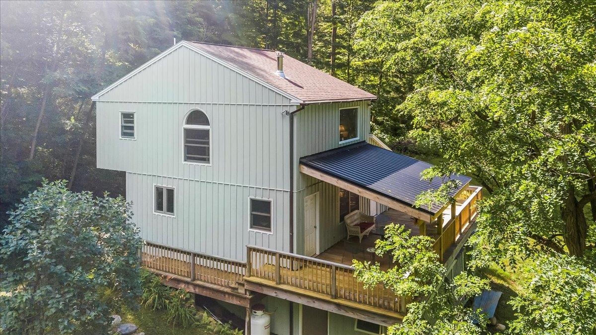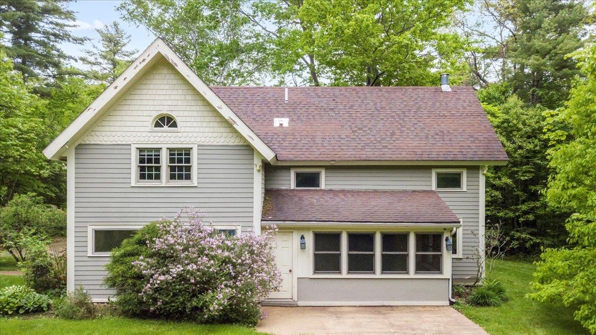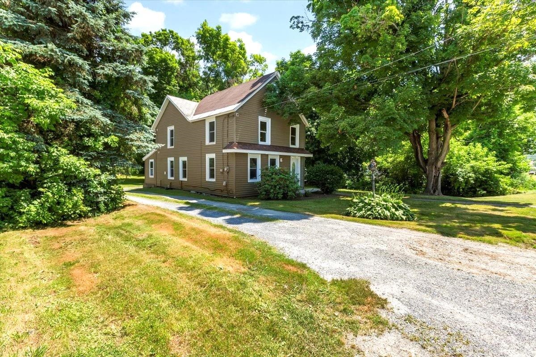1 of 21
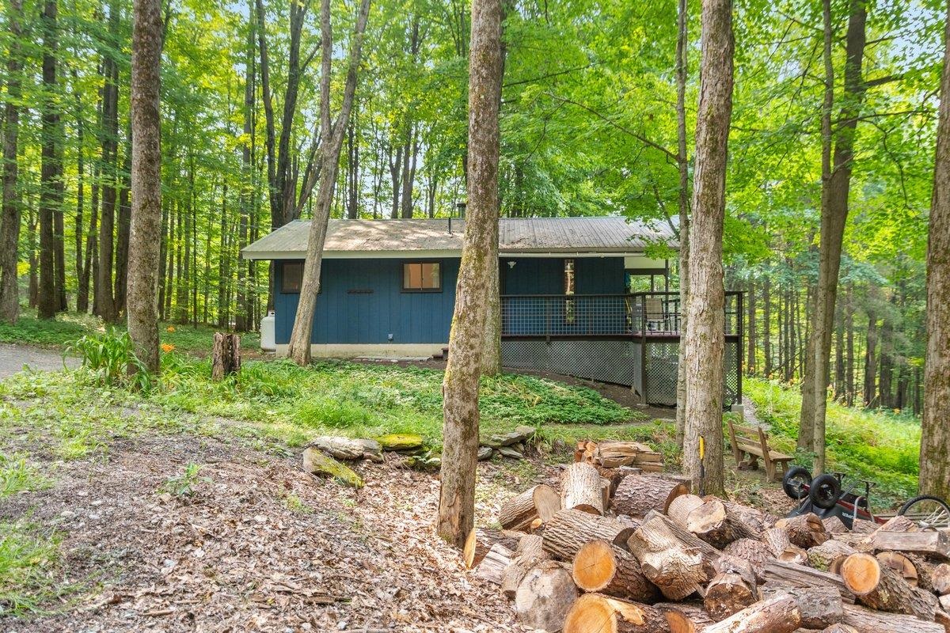
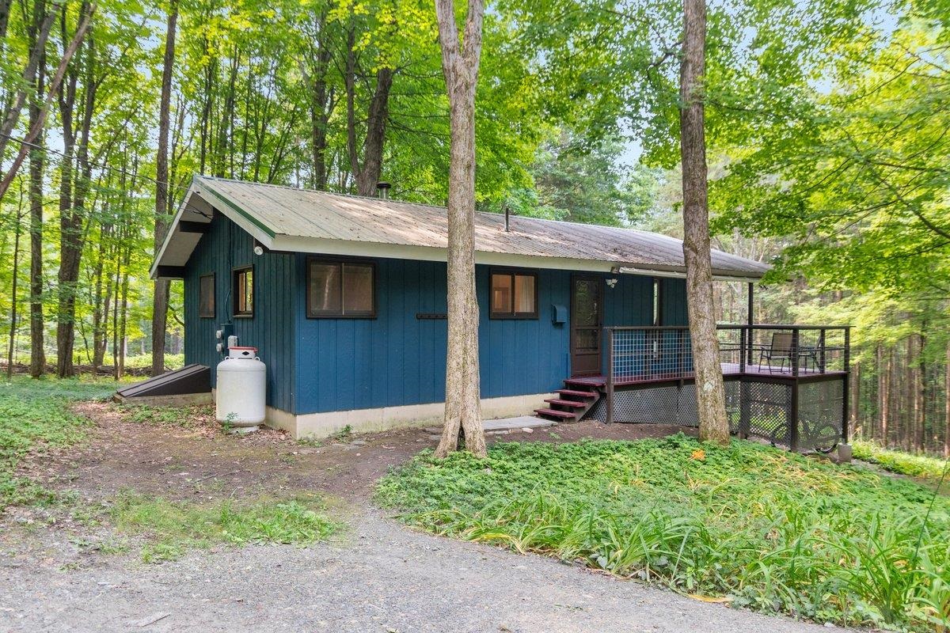
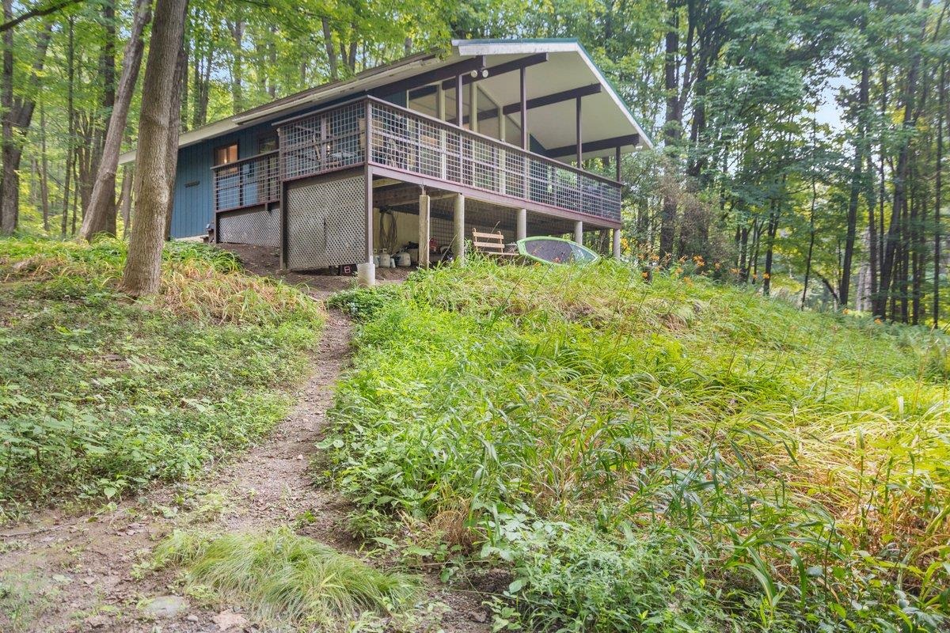
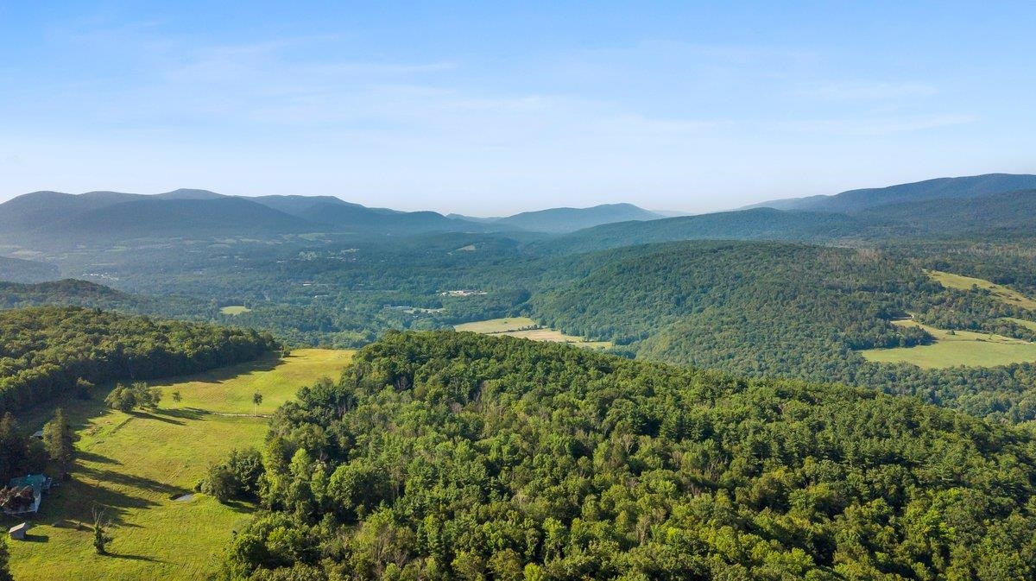
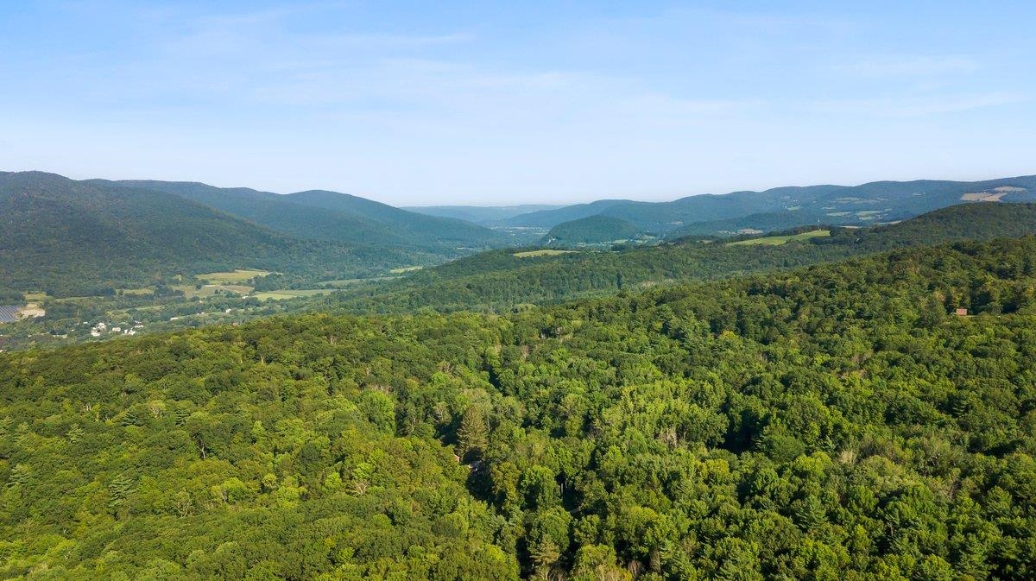
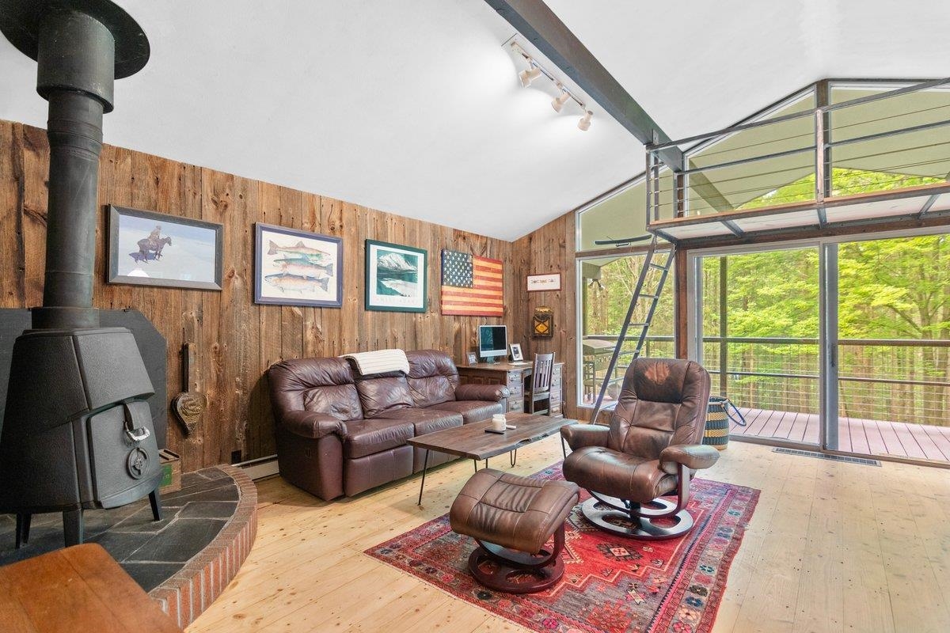
General Property Information
- Property Status:
- Active Under Contract
- Price:
- $269, 000
- Assessed:
- $0
- Assessed Year:
- County:
- VT-Bennington
- Acres:
- 2.50
- Property Type:
- Single Family
- Year Built:
- 1969
- Agency/Brokerage:
- Abi Gregorio
EXP Realty - Bedrooms:
- 2
- Total Baths:
- 1
- Sq. Ft. (Total):
- 792
- Tax Year:
- 2024
- Taxes:
- $3, 351
- Association Fees:
If you’ve been searching for a low-maintenance, nurturing primary residence or Vermont retreat look no further. This thoughtfully updated & meticulously maintained 2BR/1BA home is nestled on 2.5 wooded acres, w/ breathtaking, expansive views down a quiet country road, endless trails for long hikes & ATVing right out of your front door. Inside, the design seamlessly blends indoors & outdoors, creating a deep-breath sense of calm—whether you’re relaxing in the cozy open living/kitchen/dining area or soaking it all in from the wraparound deck. The property is intentionally landscaped with ferns and ground cover for true no-mow living, plus a food plot that attracts abundant wildlife, viewable day or night with installed floodlights. Cozy up by the wood stove in winter, or gather for summer campfires around the fire pit with exterior lighting. Distinctive details like antique barn board–lined walls, an updated kitchen, & custom-built mezzanines that provide extra sleeping options make this property truly one of a kind. A full, dry basement offers generous storage for outdoor gear, hobbies, or everyday essentials. Located on the VT/MA border, you’re just minutes from world class arts, culture, music, dining, and the municipal offerings of both Bennington and Williamstown —truly the best of all worlds. Close to local ski areas, world class fly fishing, one hour to Albany International Airport and three hours to NYC or Boston. This is more than a home—it’s a lifestyle.
Interior Features
- # Of Stories:
- 1
- Sq. Ft. (Total):
- 792
- Sq. Ft. (Above Ground):
- 792
- Sq. Ft. (Below Ground):
- 0
- Sq. Ft. Unfinished:
- 792
- Rooms:
- 5
- Bedrooms:
- 2
- Baths:
- 1
- Interior Desc:
- Ceiling Fan, Kitchen Island, Kitchen/Dining, Kitchen/Living, Living/Dining, Natural Light, Natural Woodwork, Vaulted Ceiling, Basement Laundry
- Appliances Included:
- Dishwasher, Dryer, Refrigerator, Washer, Gas Stove, Owned Water Heater
- Flooring:
- Vinyl, Wood
- Heating Cooling Fuel:
- Water Heater:
- Basement Desc:
- Bulkhead, Concrete, Concrete Floor, Full, Storage Space, Unfinished, Interior Access, Exterior Access
Exterior Features
- Style of Residence:
- Ranch
- House Color:
- Blue
- Time Share:
- No
- Resort:
- Exterior Desc:
- Exterior Details:
- Deck, Covered Porch
- Amenities/Services:
- Land Desc.:
- Country Setting, Walking Trails, Wooded
- Suitable Land Usage:
- Roof Desc.:
- Metal
- Driveway Desc.:
- Dirt, Gravel
- Foundation Desc.:
- Poured Concrete
- Sewer Desc.:
- 1000 Gallon, Concrete, Private
- Garage/Parking:
- No
- Garage Spaces:
- 0
- Road Frontage:
- 327
Other Information
- List Date:
- 2025-08-12
- Last Updated:


