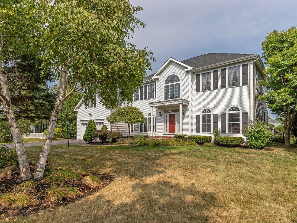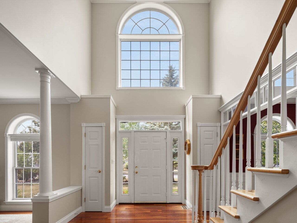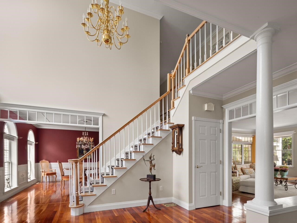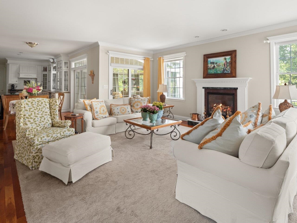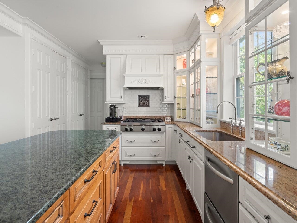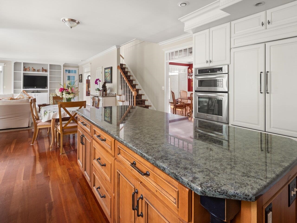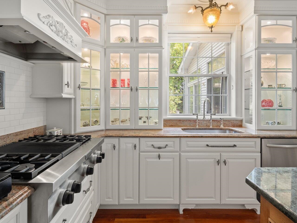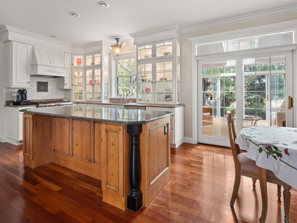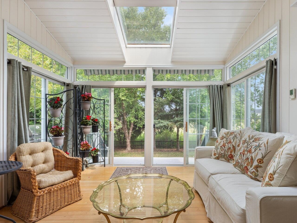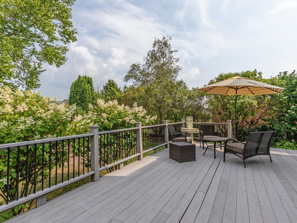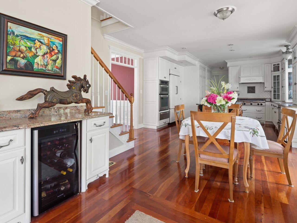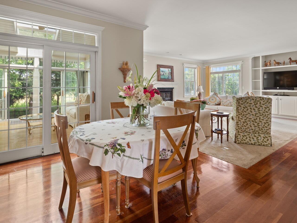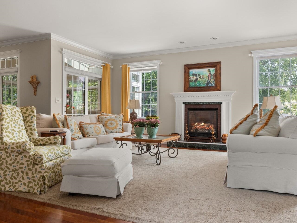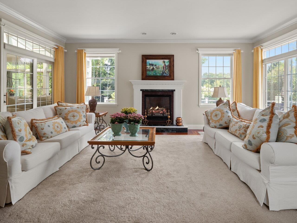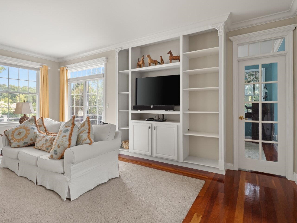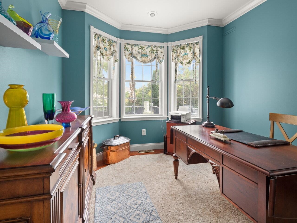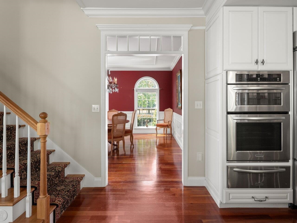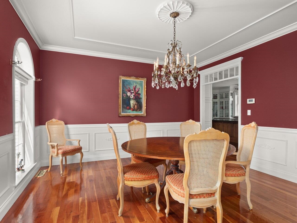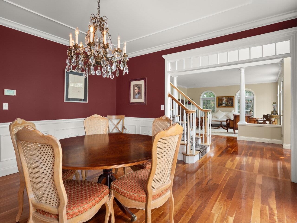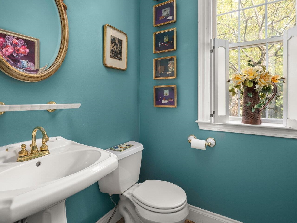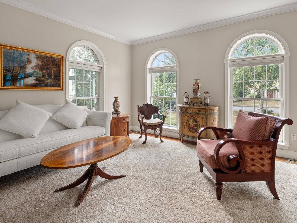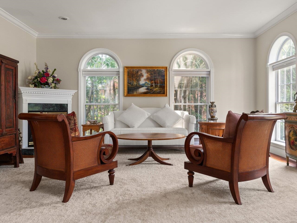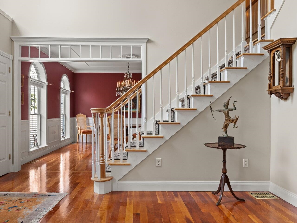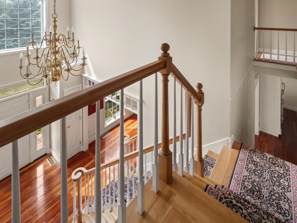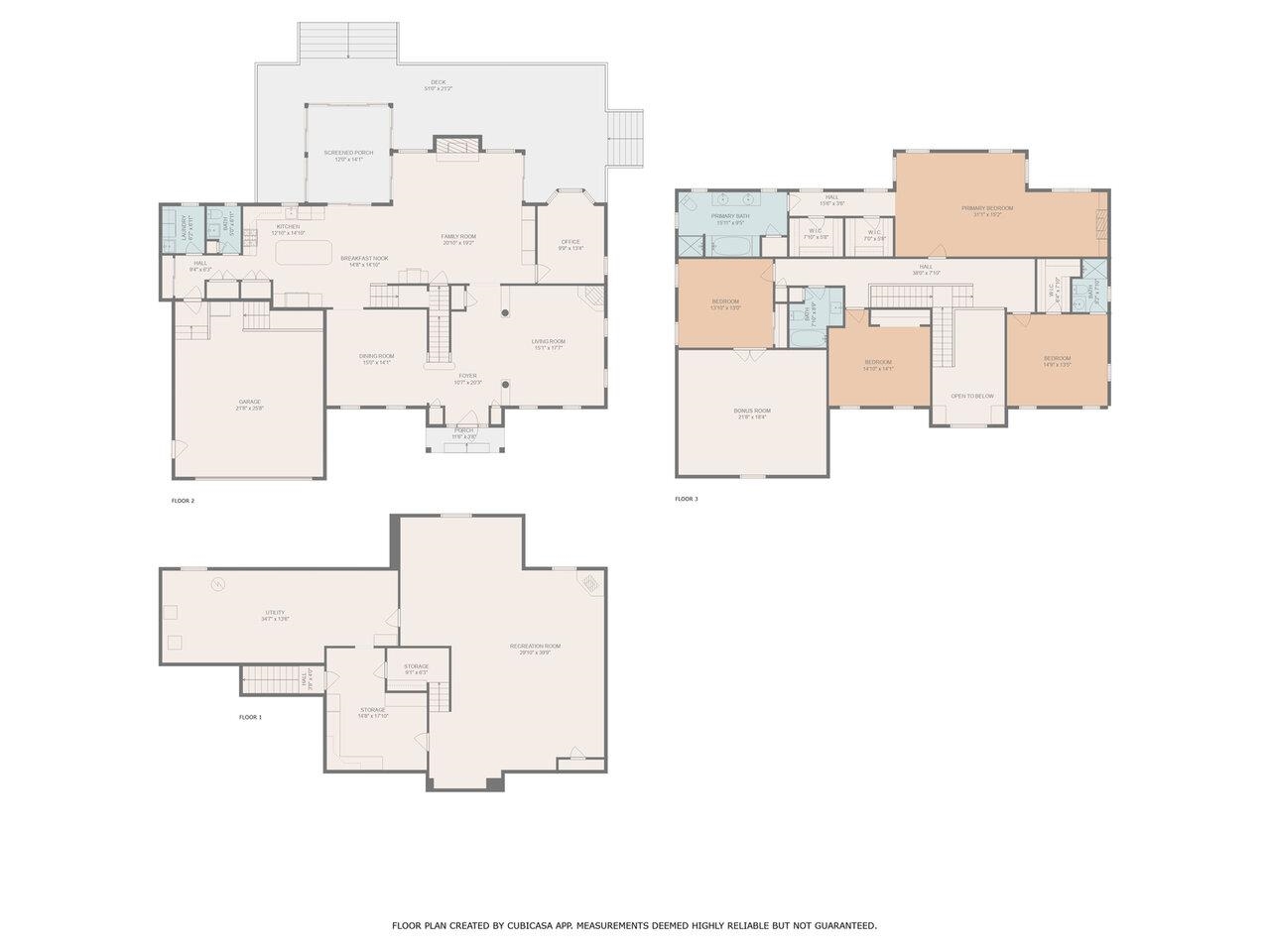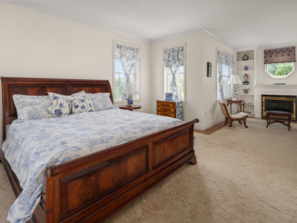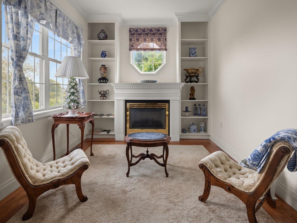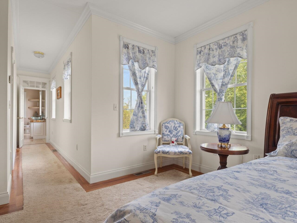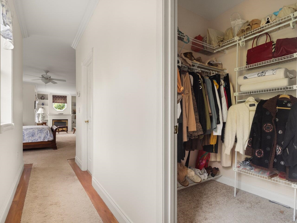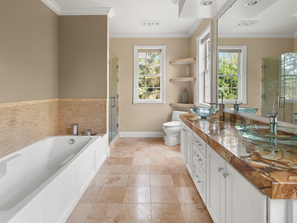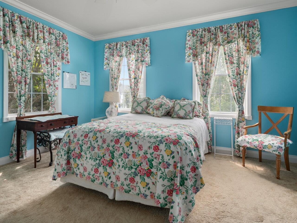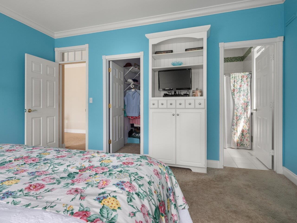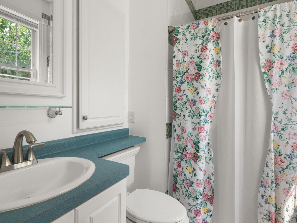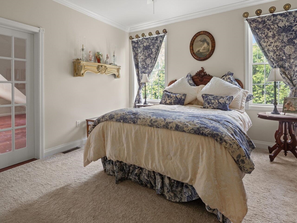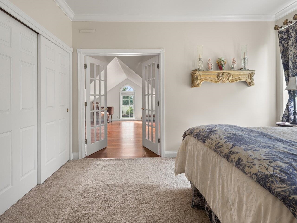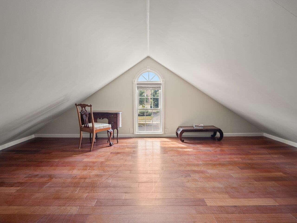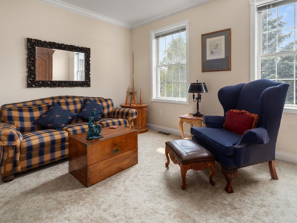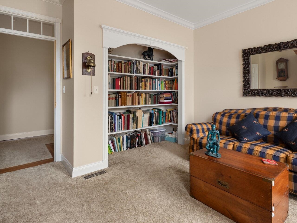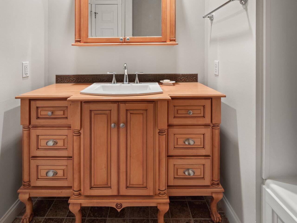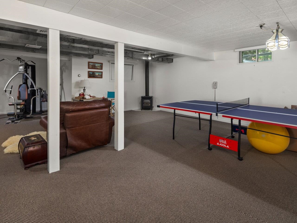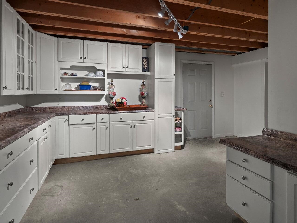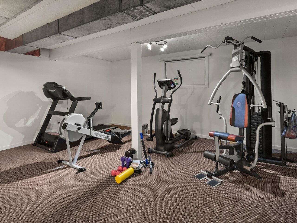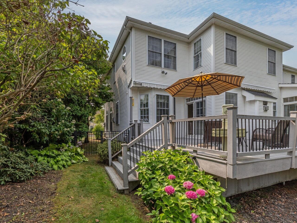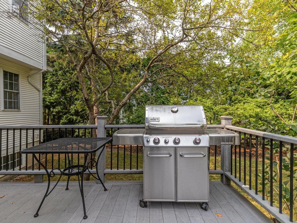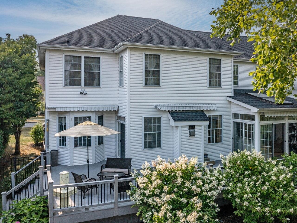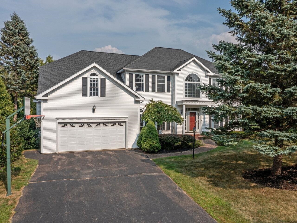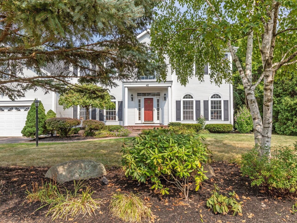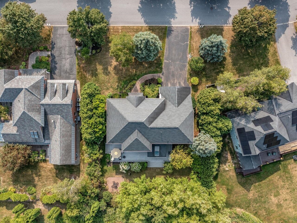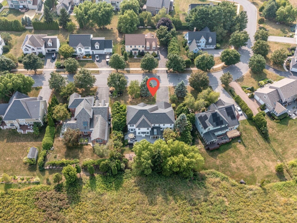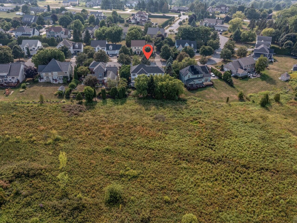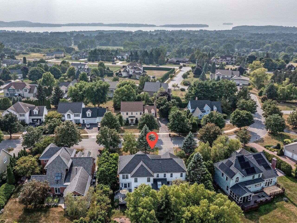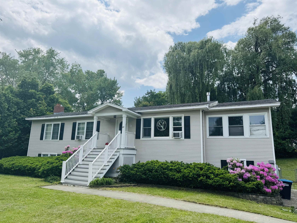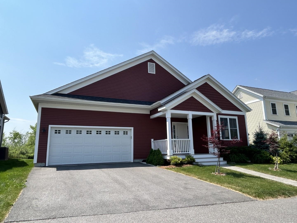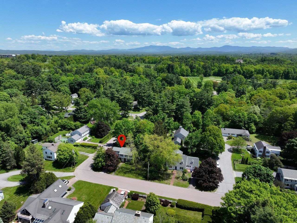1 of 57
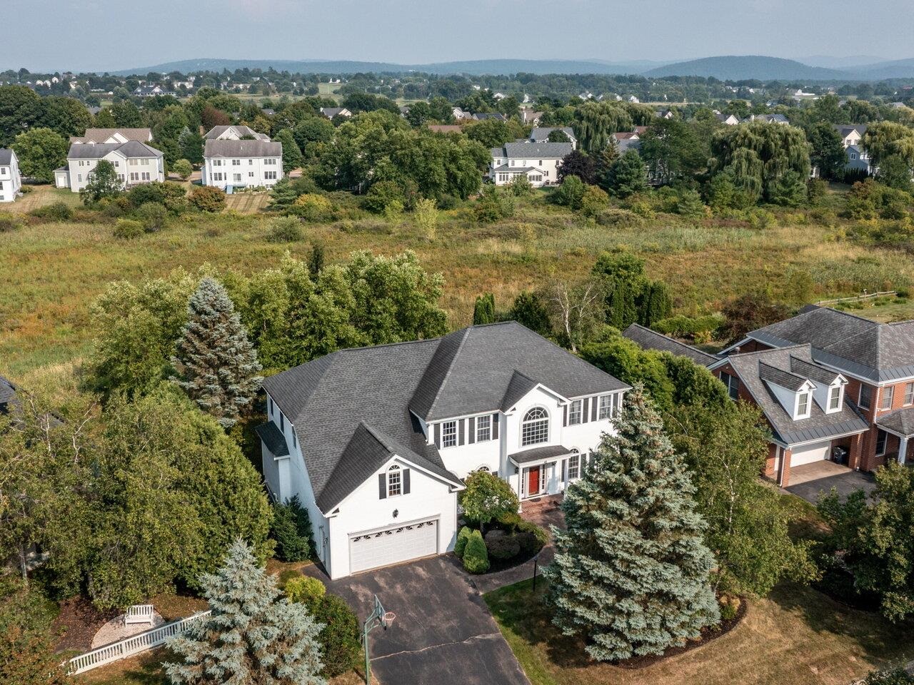
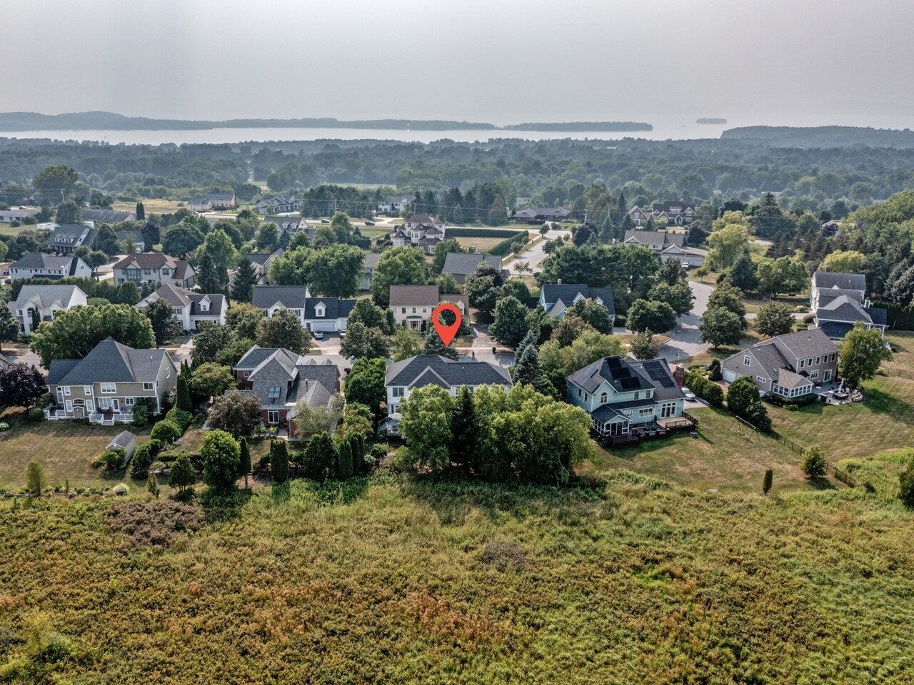
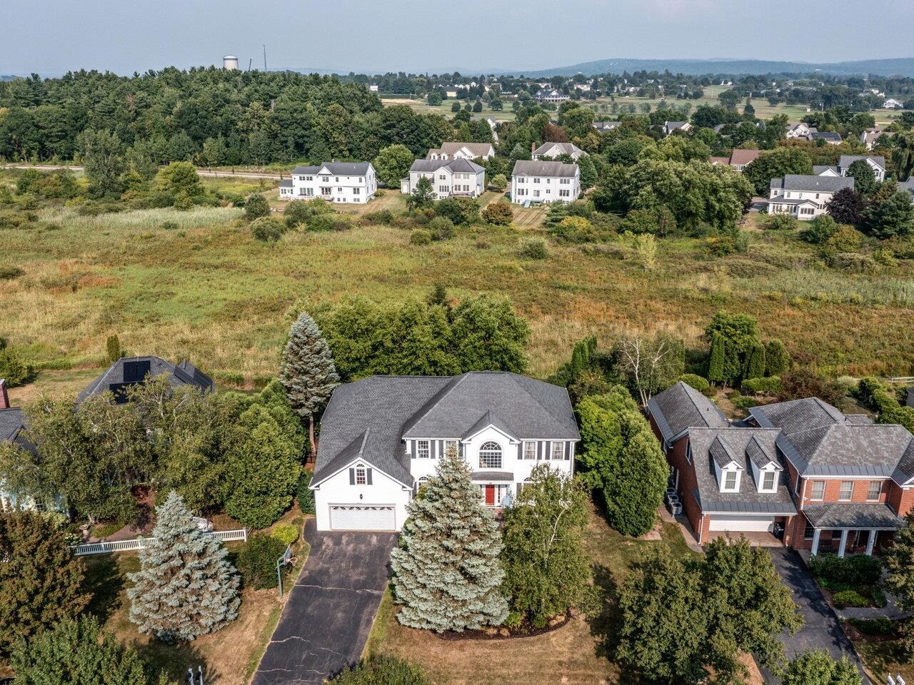
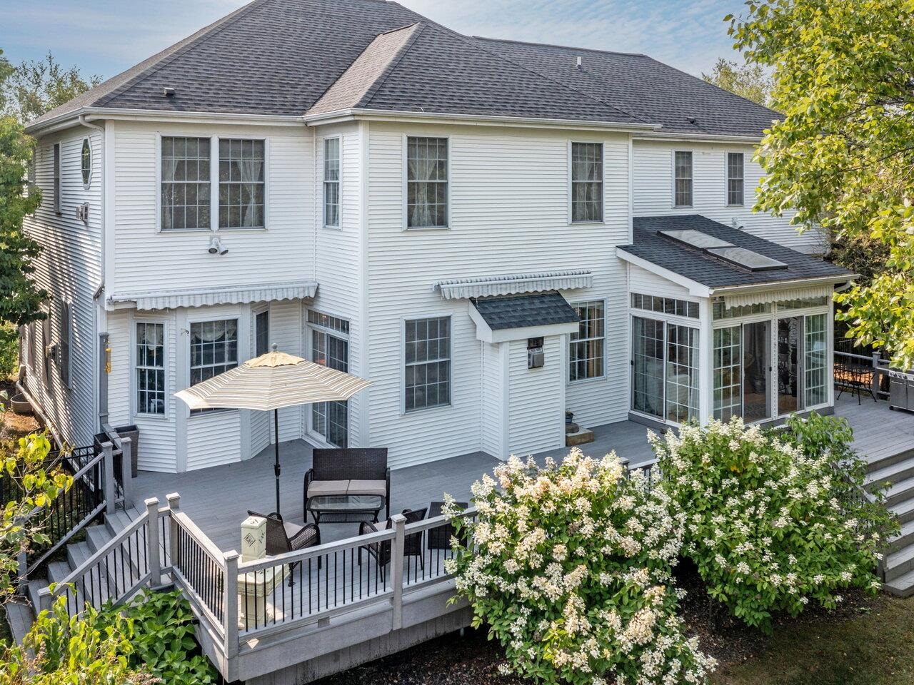
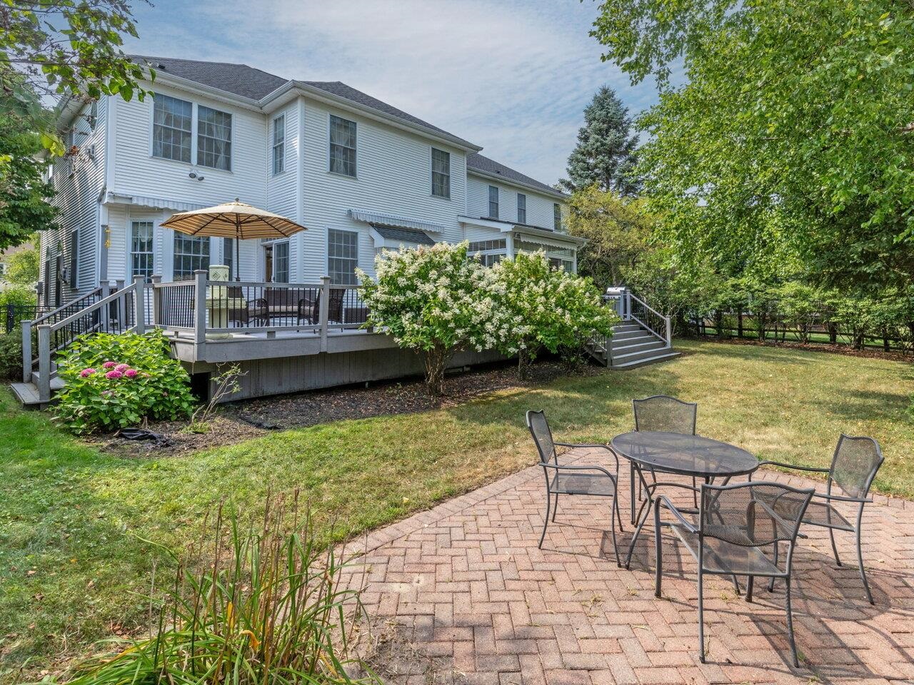
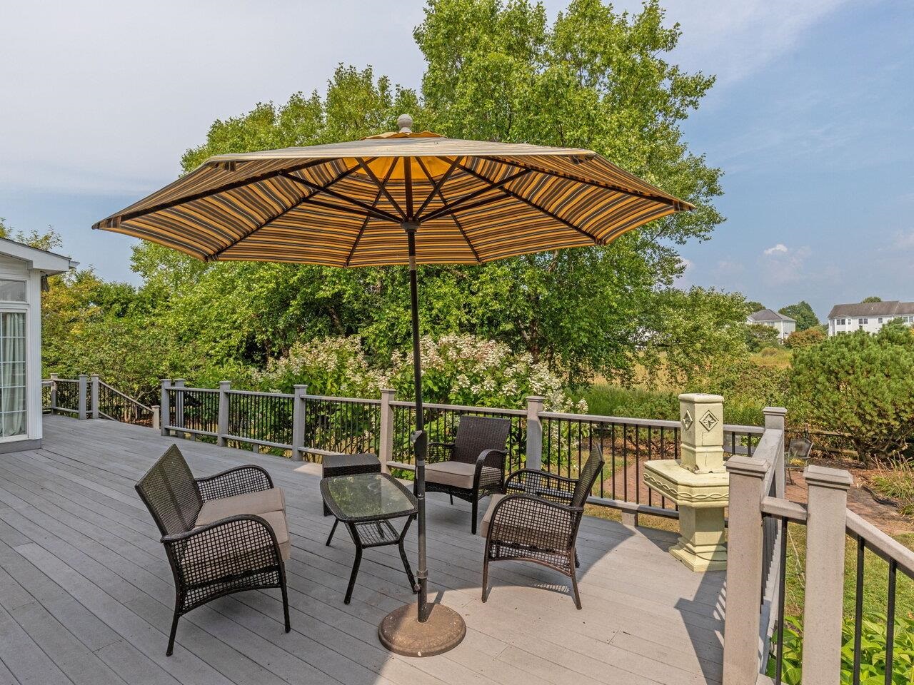
General Property Information
- Property Status:
- Active Under Contract
- Price:
- $1, 068, 000
- Assessed:
- $0
- Assessed Year:
- County:
- VT-Chittenden
- Acres:
- 0.29
- Property Type:
- Single Family
- Year Built:
- 1996
- Agency/Brokerage:
- Brian M. Boardman
Coldwell Banker Hickok and Boardman - Bedrooms:
- 4
- Total Baths:
- 4
- Sq. Ft. (Total):
- 4318
- Tax Year:
- 2025
- Taxes:
- $14, 702
- Association Fees:
This light-filled home backs up to protected land so you’re part of the neighborhood but feel secluded with a private backyard. Tons of natural light filters through this home with the two-story entry with large windows, numerous sliders, and a vaulted 3-season sunroom overlooking the backyard. Overlooking the yard, the home offers a large informal space - an open kitchen, dining, family room that is over 35 feet in length. The newer custom kitchen offers white cabinetry, upgraded appliances, two large pantry closets, a large island, and wine bar with refrigerator. The upstairs offers 4 bedrooms, 3 baths, and a bonus space. The primary bedroom is the full length of the back of house, has two large walk-in closets and has a newer custom bath that is over 15 feet long. The home has many unique custom features: an open split staircase with access from front entry and kitchen, 4 gas fireplaces/stoves, a first-floor office, a very large rear deck in back, extensive crown molding, chair rails, and numerous built-ins throughout.
Interior Features
- # Of Stories:
- 2
- Sq. Ft. (Total):
- 4318
- Sq. Ft. (Above Ground):
- 3818
- Sq. Ft. (Below Ground):
- 500
- Sq. Ft. Unfinished:
- 1284
- Rooms:
- 9
- Bedrooms:
- 4
- Baths:
- 4
- Interior Desc:
- Central Vacuum, Attic with Hatch/Skuttle, Blinds, Cedar Closet, Ceiling Fan, Gas Fireplace, 3+ Fireplaces, Kitchen Island, Kitchen/Dining, Primary BR w/ BA, Soaking Tub, Walk-in Closet, Walk-in Pantry, 1st Floor Laundry
- Appliances Included:
- Gas Cooktop, Dishwasher, Disposal, Range Hood, Microwave, Refrigerator, ENERGY STAR Qual Washer, Gas Water Heater, Owned Water Heater, Wine Cooler, Gas Dryer
- Flooring:
- Carpet, Ceramic Tile, Hardwood
- Heating Cooling Fuel:
- Water Heater:
- Basement Desc:
- Climate Controlled, Finished, Full, Interior Stairs, Storage Space
Exterior Features
- Style of Residence:
- Colonial
- House Color:
- White
- Time Share:
- No
- Resort:
- Exterior Desc:
- Exterior Details:
- Deck, Full Fence, Patio
- Amenities/Services:
- Land Desc.:
- Curbing, Landscaped, Level, Open, Trail/Near Trail, Neighborhood
- Suitable Land Usage:
- Roof Desc.:
- Asphalt Shingle
- Driveway Desc.:
- Paved
- Foundation Desc.:
- Concrete
- Sewer Desc.:
- Public
- Garage/Parking:
- Yes
- Garage Spaces:
- 2
- Road Frontage:
- 95
Other Information
- List Date:
- 2025-08-12
- Last Updated:


