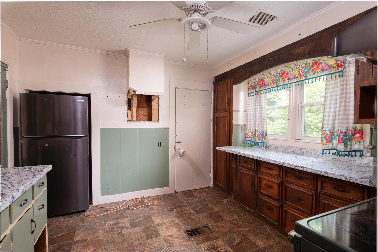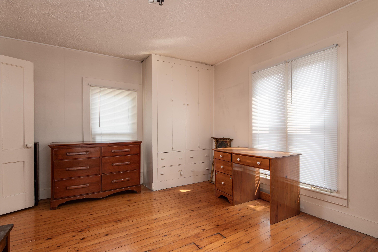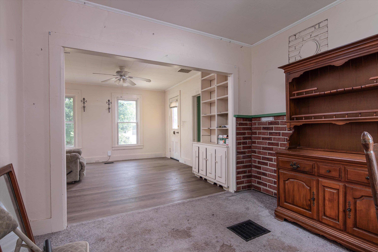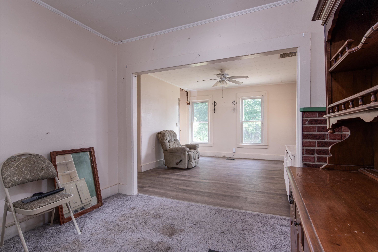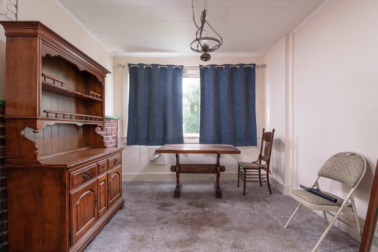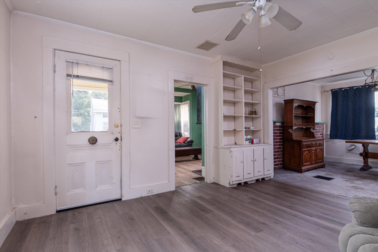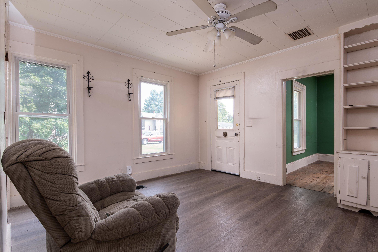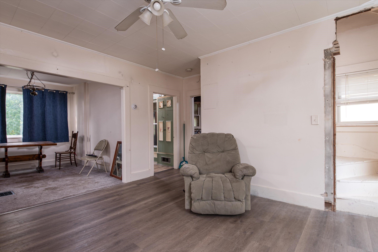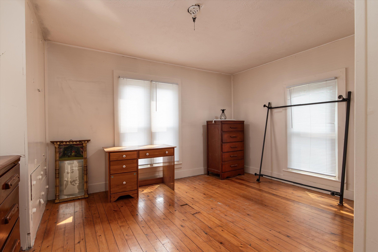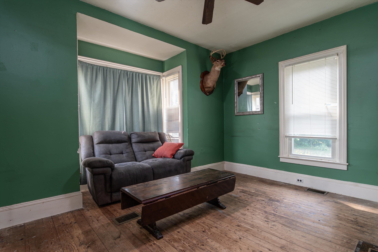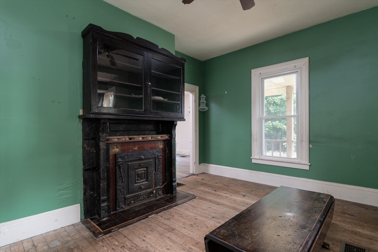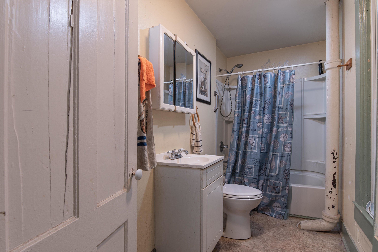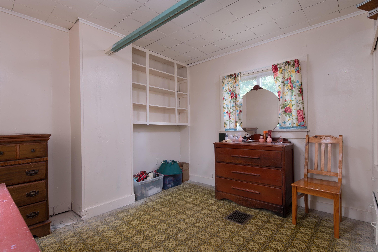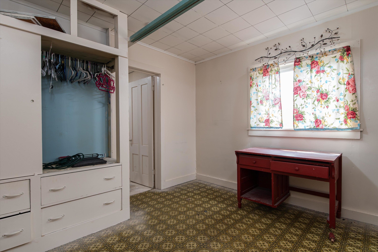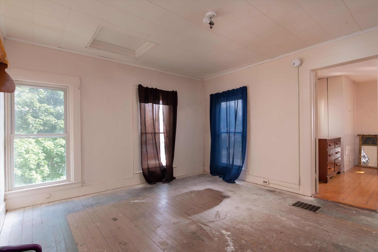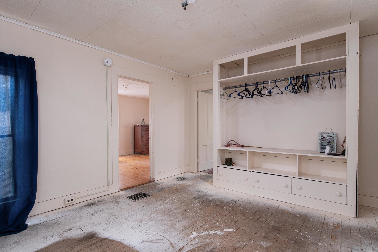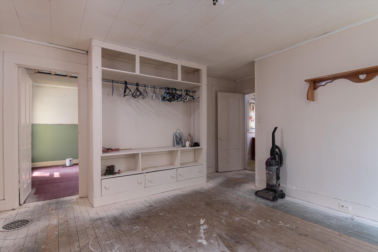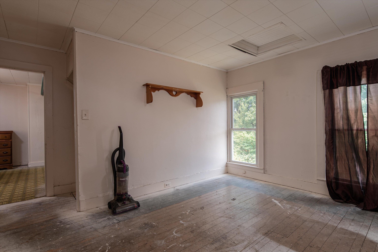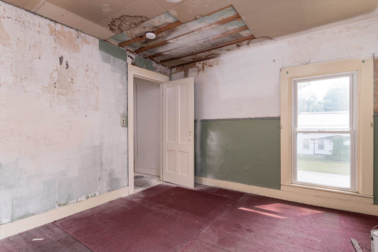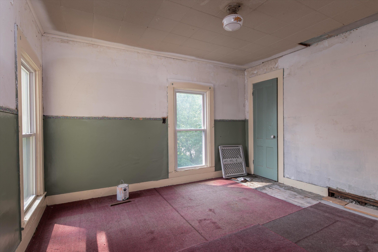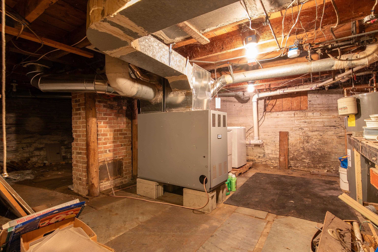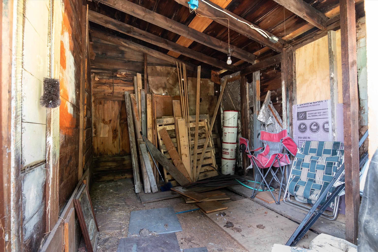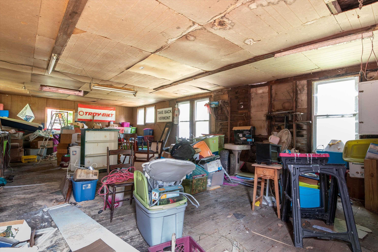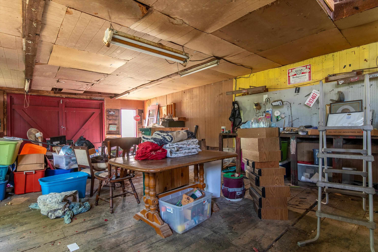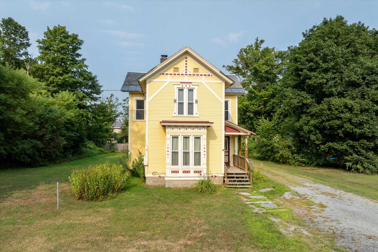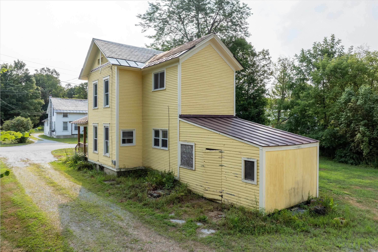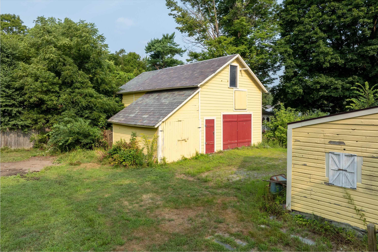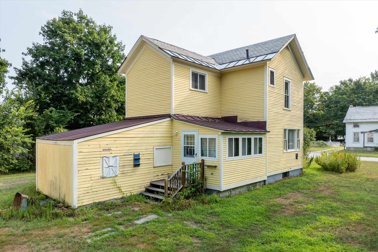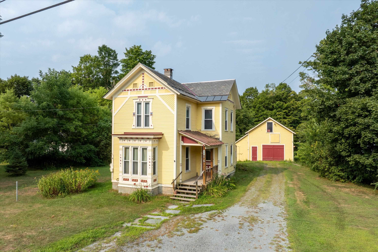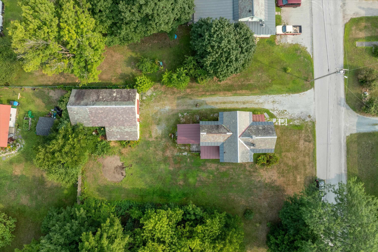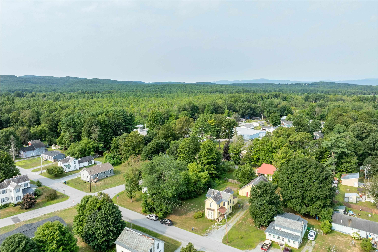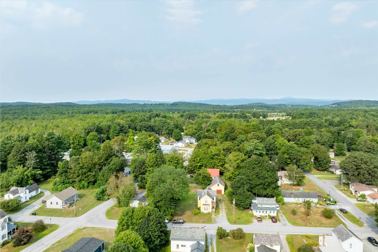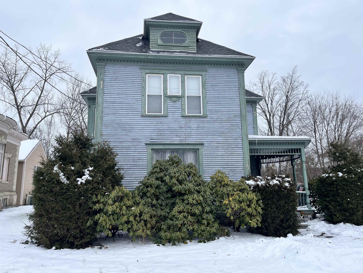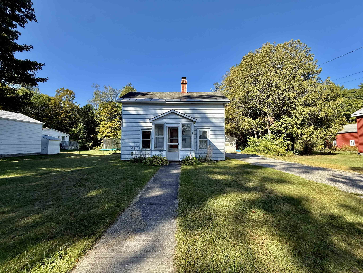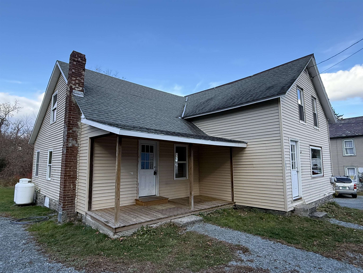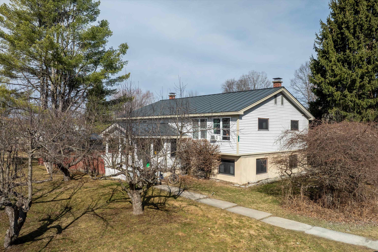1 of 38
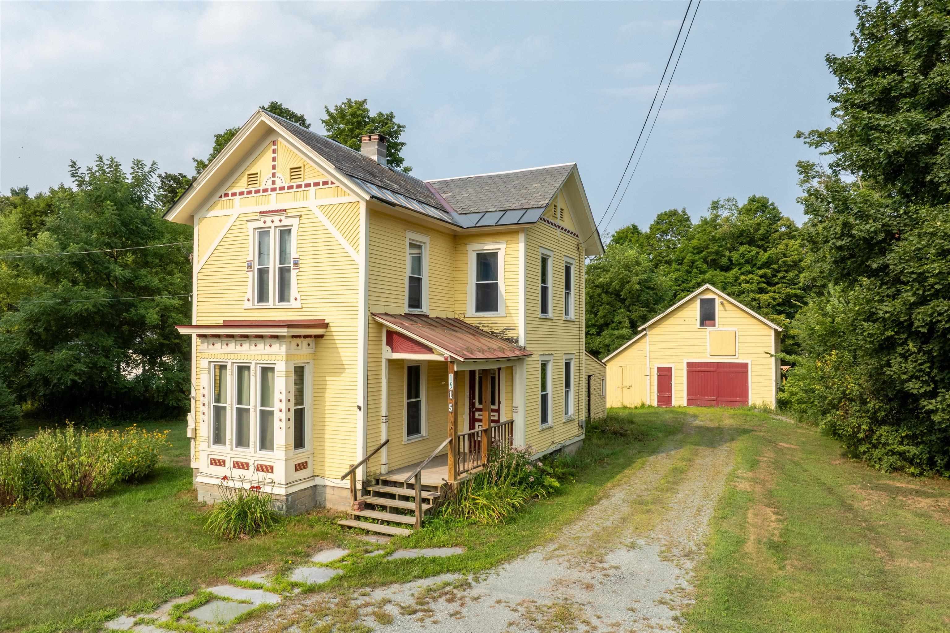
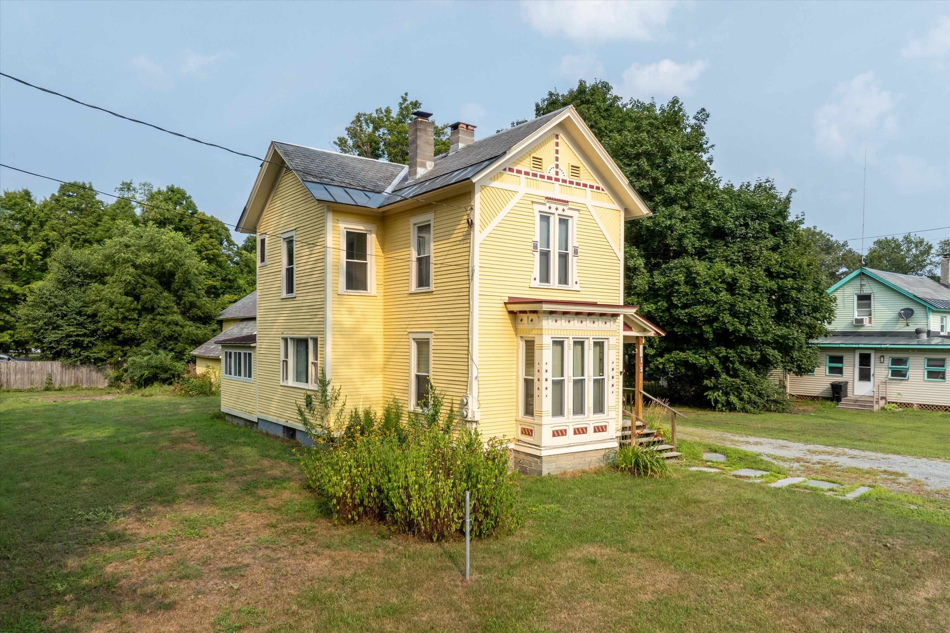
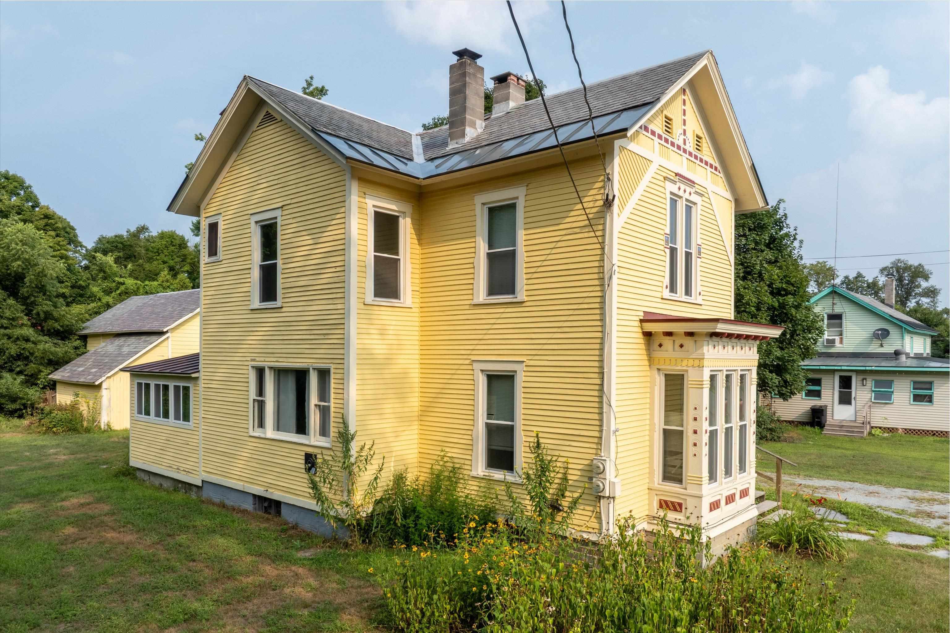
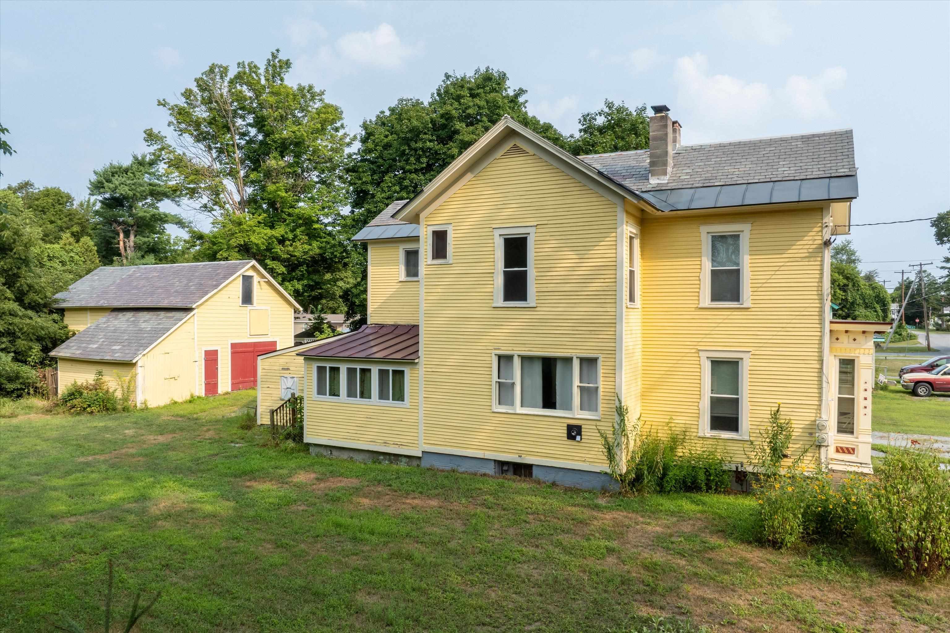
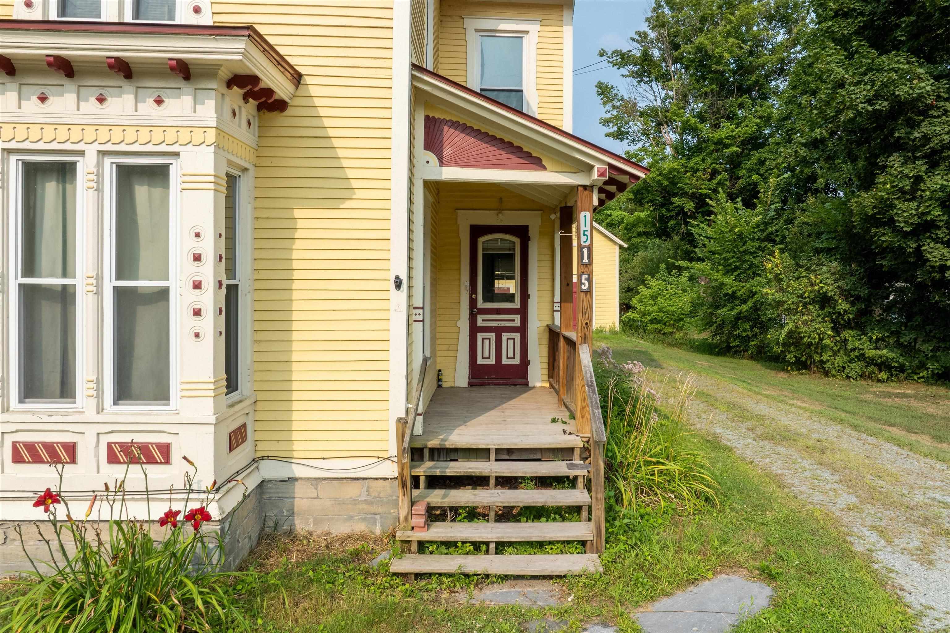
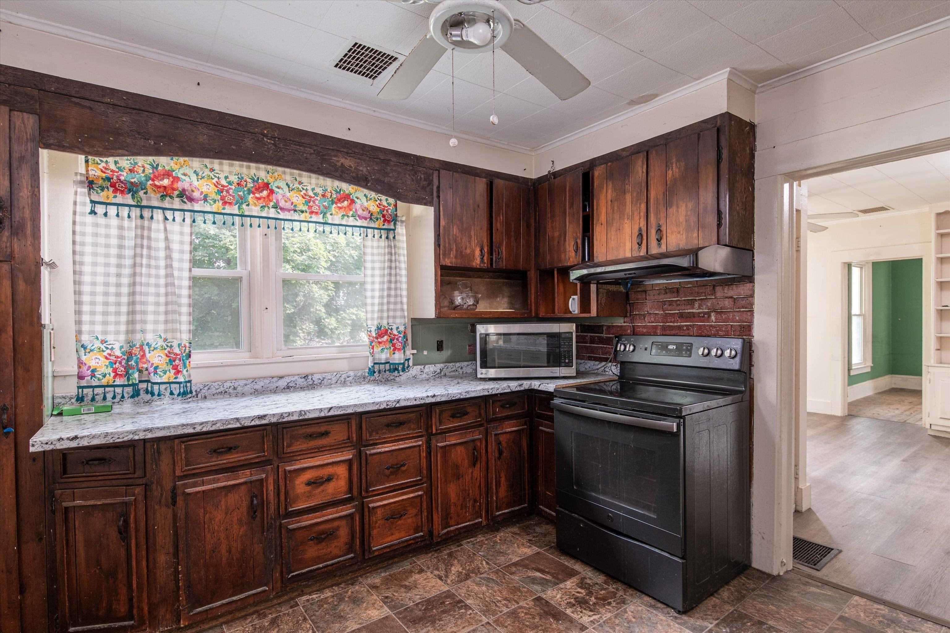
General Property Information
- Property Status:
- Active Under Contract
- Price:
- $200, 000
- Assessed:
- $0
- Assessed Year:
- County:
- VT-Rutland
- Acres:
- 0.30
- Property Type:
- Single Family
- Year Built:
- 1860
- Agency/Brokerage:
- Nicholas Sicard
EXP Realty - Bedrooms:
- 3
- Total Baths:
- 2
- Sq. Ft. (Total):
- 1325
- Tax Year:
- Taxes:
- $0
- Association Fees:
OFFER DEADLINE SET MONDAY 11/3 AT NOON ~ Step into the charm of Fair Haven with this cheerful circa-1899 Folk Victorian, set on a rare third-acre in-town lot. Brimming with character, this 3–4 bedroom, 1.5 bath home greets you with gingerbread trim, a sun-filled bay window, and a welcoming covered porch. Inside, tall ceilings, wide-plank wood floors, and built-in shelving offer a warm, timeless feel. The spacious layout includes a sunny parlor with an antique mantel, a flexible dining or sitting room, and a kitchen ready for your fresh ideas. Upstairs, generous bedrooms enjoy great natural light, with a half bath conveniently nearby. Outside, the level yard is perfect for gardens, play, or pets, framed by mature trees and perennial plantings. The two-story barn with loft opens the door to endless possibilities, whether for a workshop, studio, or extra storage. Located just blocks from the village green, schools, and shops, this home combines small-town convenience with the joy of creating a space all your own. Sold as-is, ready for your vision.
Interior Features
- # Of Stories:
- 2
- Sq. Ft. (Total):
- 1325
- Sq. Ft. (Above Ground):
- 1325
- Sq. Ft. (Below Ground):
- 0
- Sq. Ft. Unfinished:
- 0
- Rooms:
- 8
- Bedrooms:
- 3
- Baths:
- 2
- Interior Desc:
- Wood Fireplace, 1 Fireplace
- Appliances Included:
- Gas Range, Refrigerator
- Flooring:
- Carpet, Laminate, Wood
- Heating Cooling Fuel:
- Water Heater:
- Basement Desc:
- Full
Exterior Features
- Style of Residence:
- Victorian
- House Color:
- Cream
- Time Share:
- No
- Resort:
- Exterior Desc:
- Exterior Details:
- Barn, Outbuilding
- Amenities/Services:
- Land Desc.:
- Level, Open, Neighborhood
- Suitable Land Usage:
- Roof Desc.:
- Slate
- Driveway Desc.:
- Gravel
- Foundation Desc.:
- Fieldstone
- Sewer Desc.:
- Public
- Garage/Parking:
- Yes
- Garage Spaces:
- 2
- Road Frontage:
- 0
Other Information
- List Date:
- 2025-08-12
- Last Updated:


