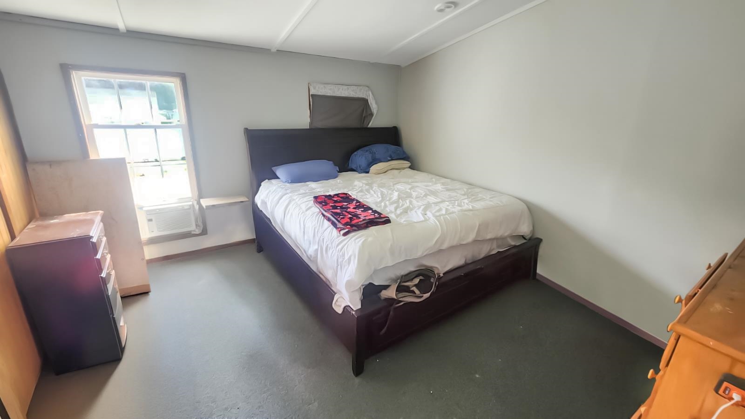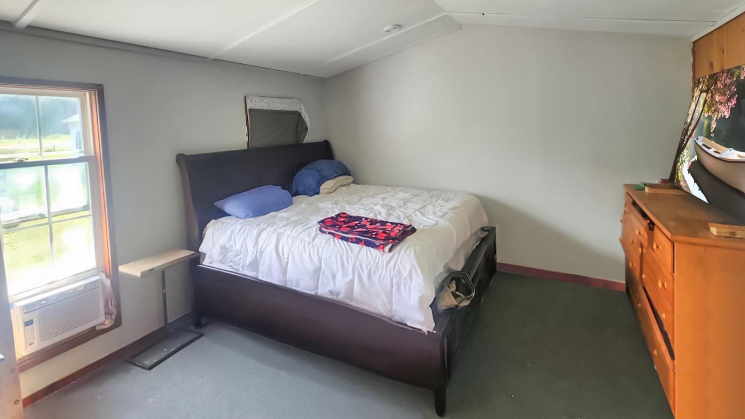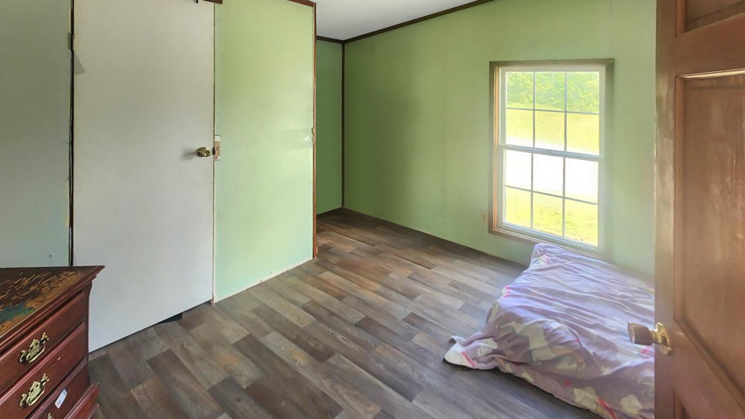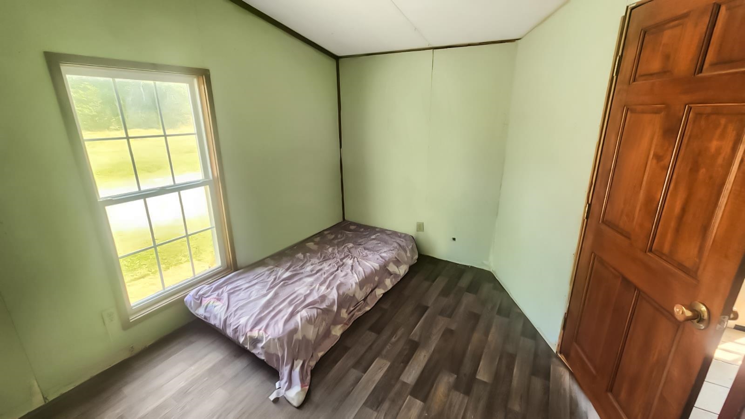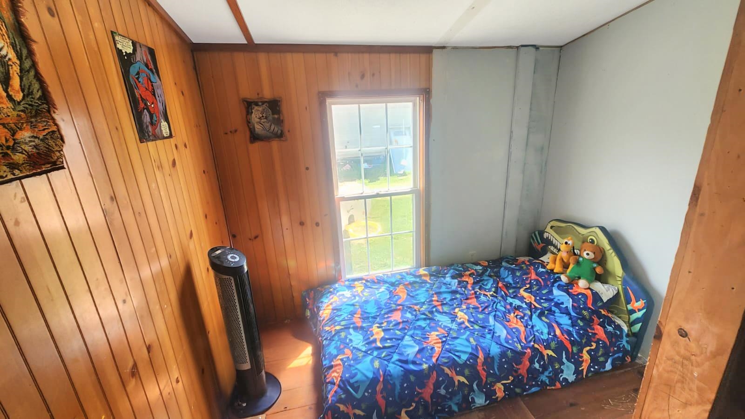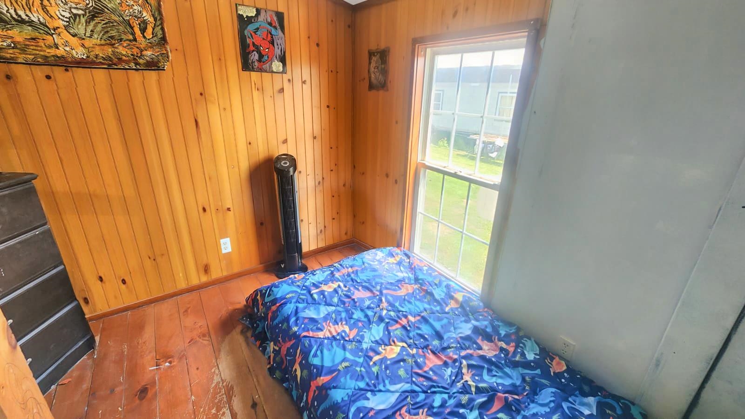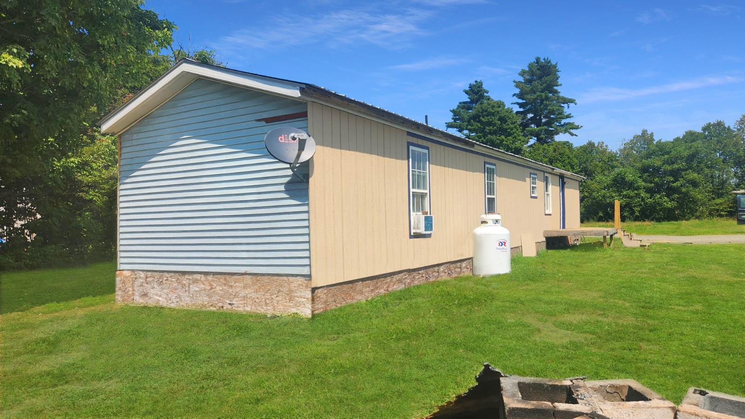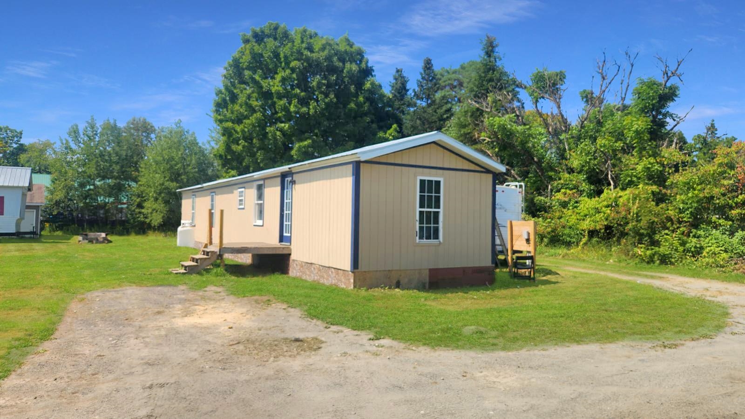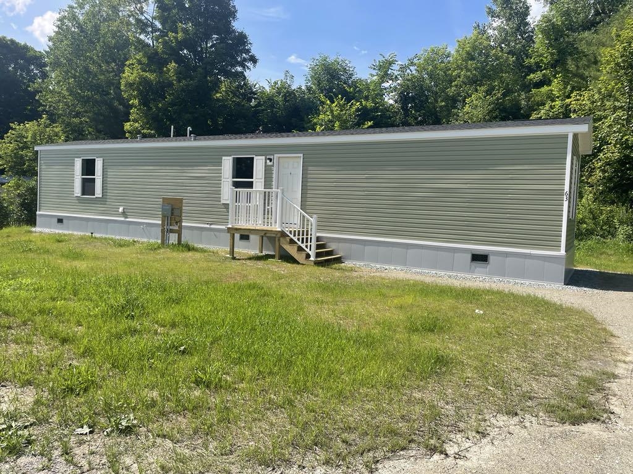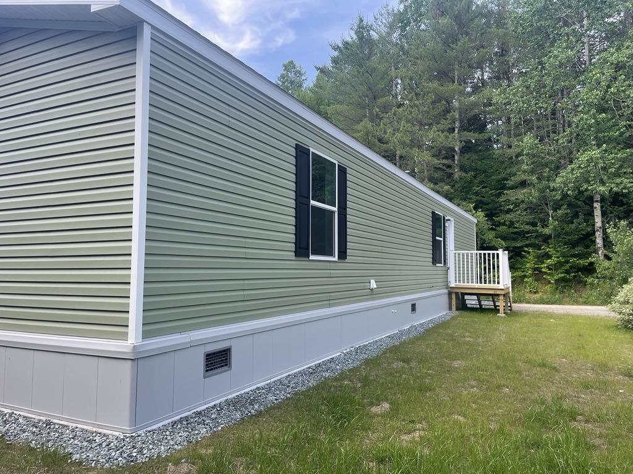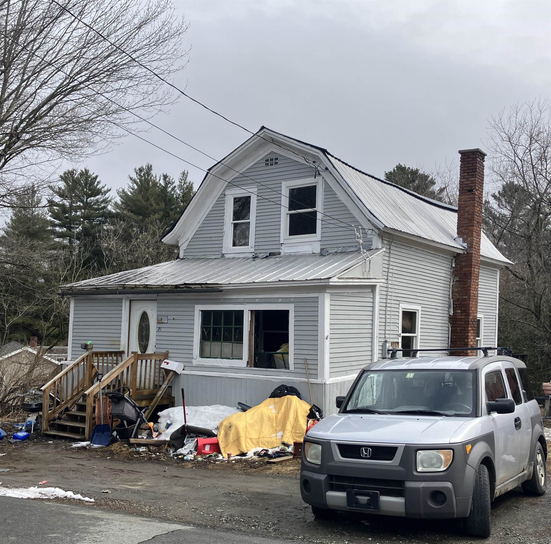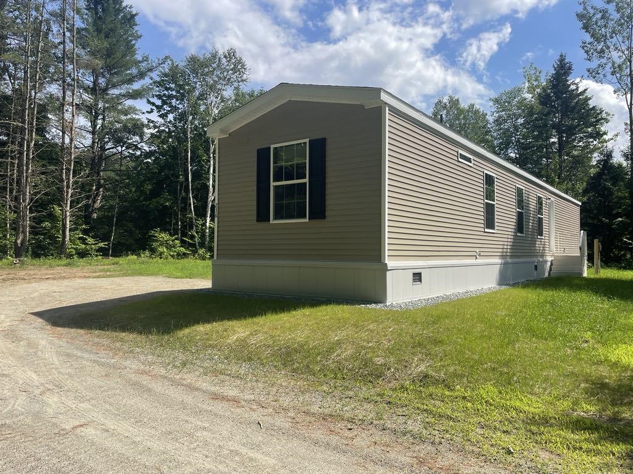1 of 14
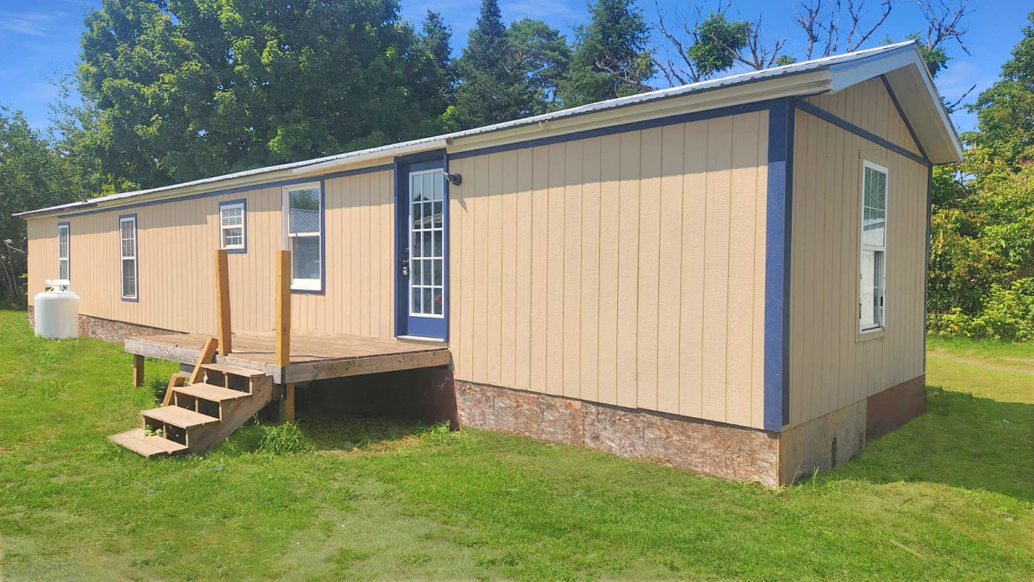
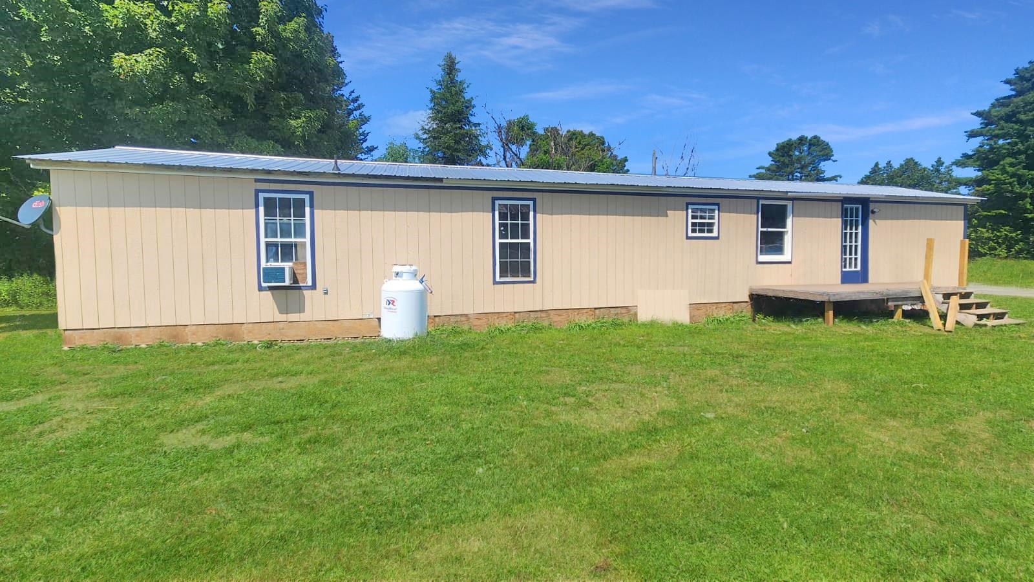
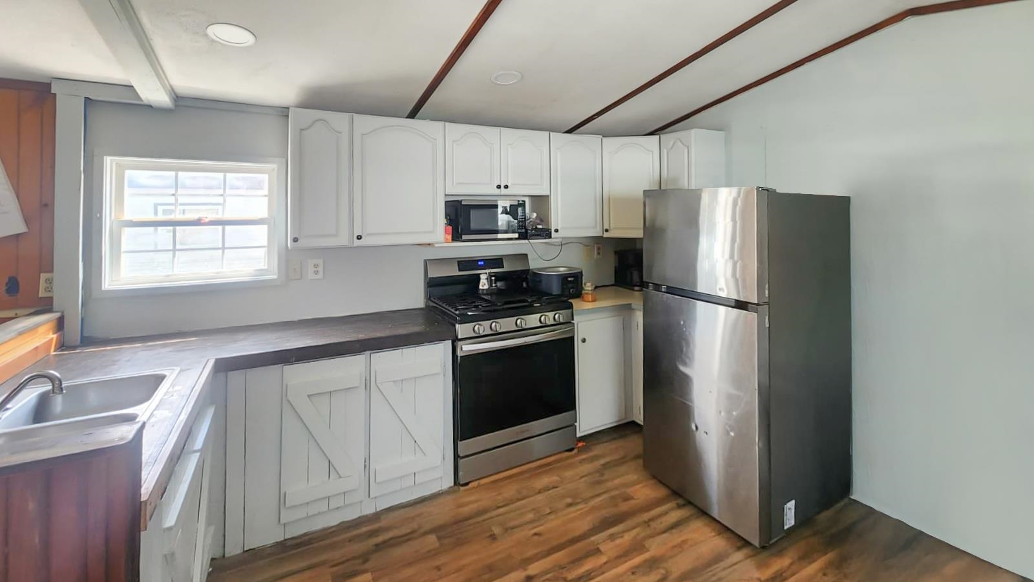
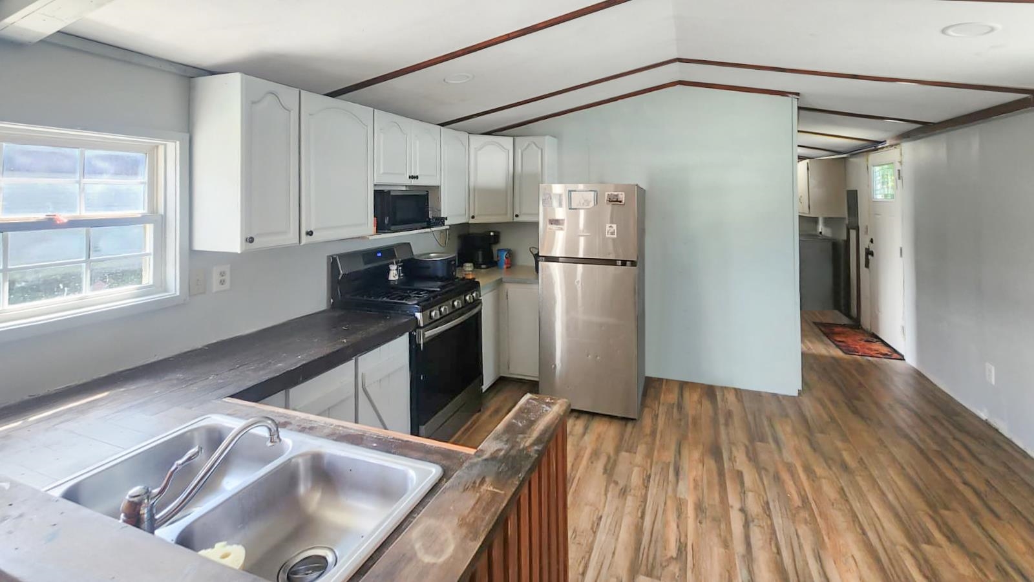
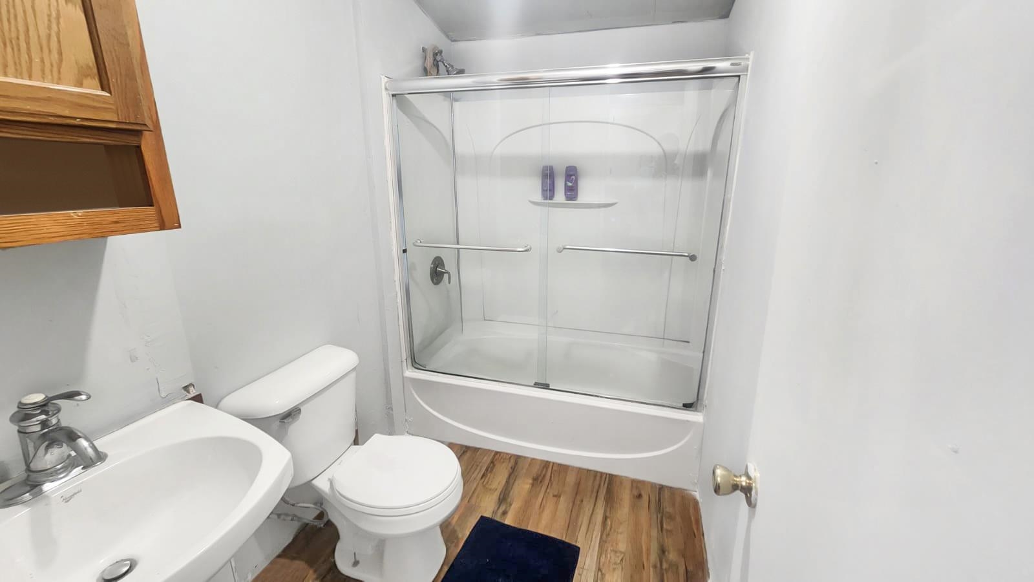
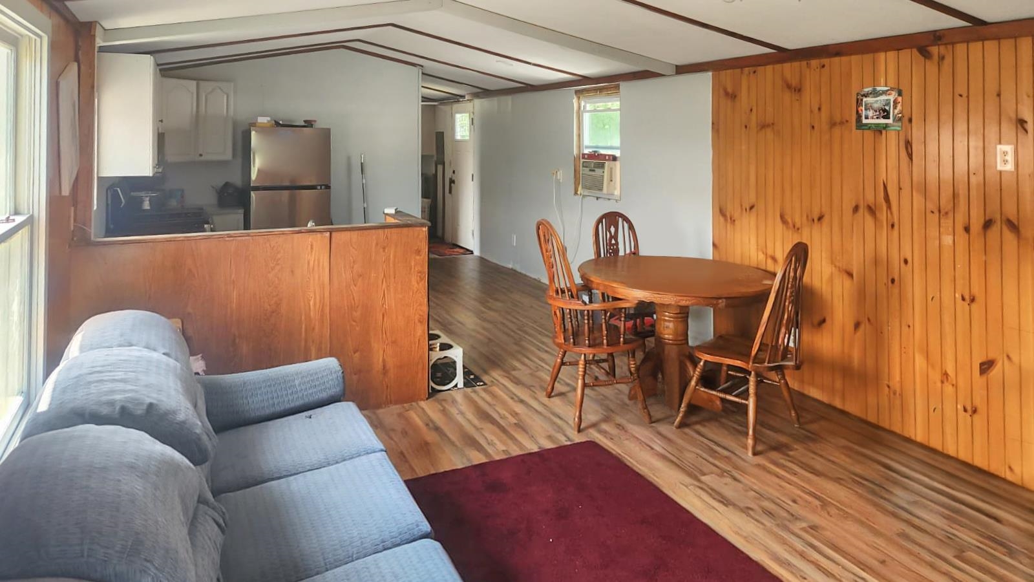
General Property Information
- Property Status:
- Active
- Price:
- $35, 000
- Assessed:
- $0
- Assessed Year:
- County:
- VT-Caledonia
- Acres:
- 0.00
- Property Type:
- Mobile Home
- Year Built:
- 1990
- Agency/Brokerage:
- Blue Slate Realty
Blue Slate Realty - Bedrooms:
- 3
- Total Baths:
- 1
- Sq. Ft. (Total):
- 952
- Tax Year:
- Taxes:
- $0
- Association Fees:
Nestled in the heart of East Hardwick, Vermont, this charming mobile home offers a unique opportunity for a handy visionary to create their dream retreat! Surrounded by the breathtaking beauty of Vermont’s rolling hills and vibrant community, this home is a canvas awaiting your personal touch. Inside, the open-concept living and dining area welcomes you with new flooring, setting a fresh foundation for cozy gatherings or quiet evenings. The three bedrooms provide ample space for restful nights or shared living, while a full bathroom ensures everyday convenience. With a new metal roof overhead and new siding, this home is poised for durability, yet it calls for a creative hand to complete some of the cosmetic projects, transforming it into a personalized masterpiece. The serene setting invites relaxation and connection with nature, perfect for those who cherish Vermont’s unparalleled charm. Located in a welcoming community, this home offers easy access to local trails, quaint shops, and the vibrant culture of nearby towns. Ideal for a handy person ready to live in and finish this gem, this mobile home is a rare chance to craft your own VT haven. Priced attractively, it’s an affordable entry into a lifestyle of beauty and possibility. Showings begin Saturday 8/16/25
Interior Features
- # Of Stories:
- 1
- Sq. Ft. (Total):
- 952
- Sq. Ft. (Above Ground):
- 952
- Sq. Ft. (Below Ground):
- 0
- Sq. Ft. Unfinished:
- 0
- Rooms:
- 5
- Bedrooms:
- 3
- Baths:
- 1
- Interior Desc:
- Kitchen/Dining, Kitchen/Family, Kitchen/Living, Living/Dining, 1st Floor Laundry
- Appliances Included:
- Refrigerator, Gas Stove
- Flooring:
- Carpet, Laminate
- Heating Cooling Fuel:
- Water Heater:
- Basement Desc:
Exterior Features
- Style of Residence:
- Manuf/Mobile, Single Wide
- House Color:
- Time Share:
- No
- Resort:
- Exterior Desc:
- Exterior Details:
- Amenities/Services:
- Land Desc.:
- Leased, Near Snowmobile Trails
- Suitable Land Usage:
- Roof Desc.:
- Metal
- Driveway Desc.:
- Gravel
- Foundation Desc.:
- None
- Sewer Desc.:
- Shared
- Garage/Parking:
- No
- Garage Spaces:
- 0
- Road Frontage:
- 0
Other Information
- List Date:
- 2025-08-12
- Last Updated:


