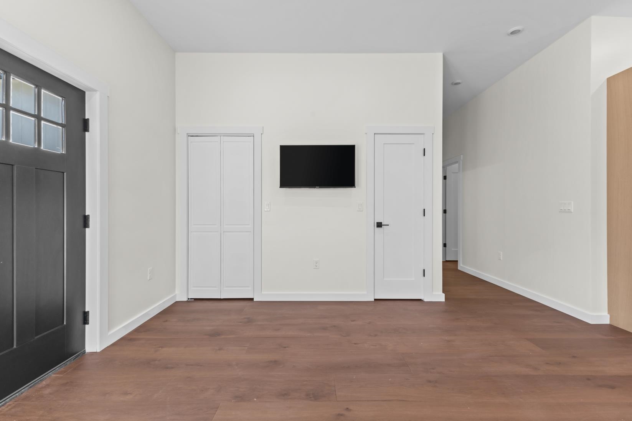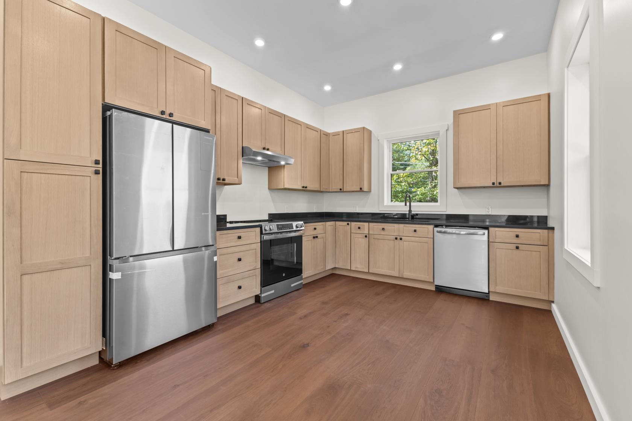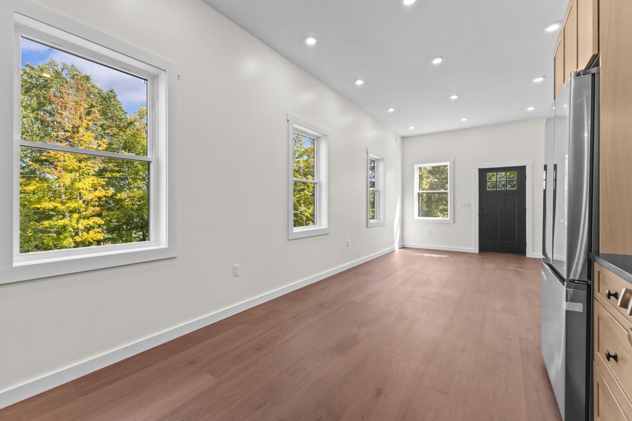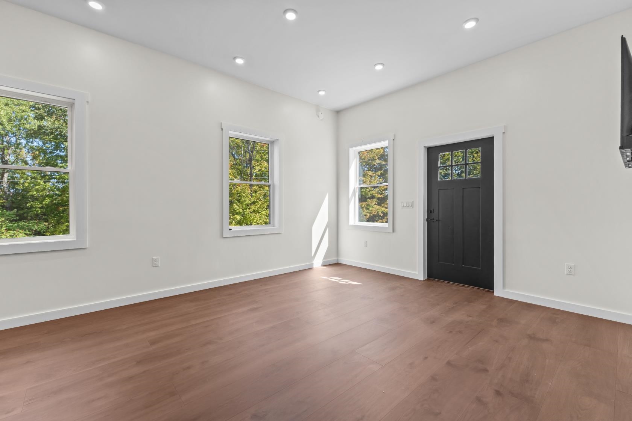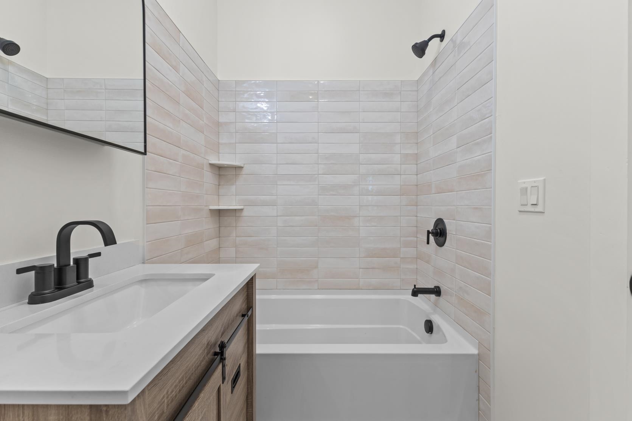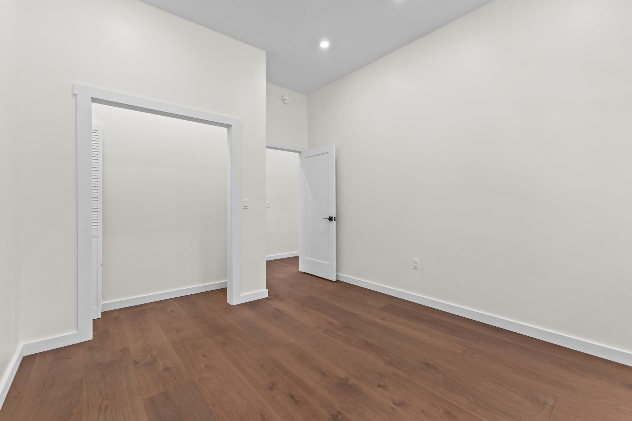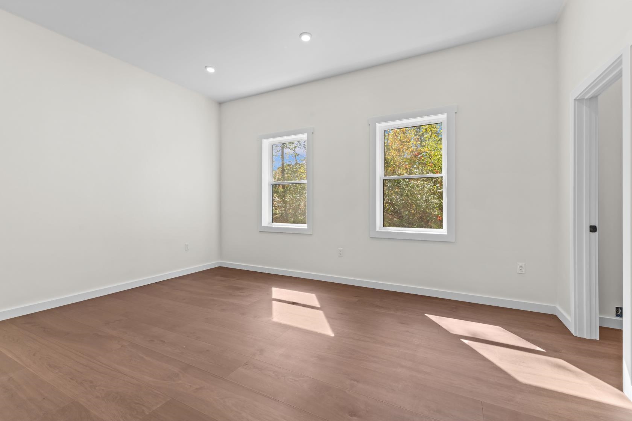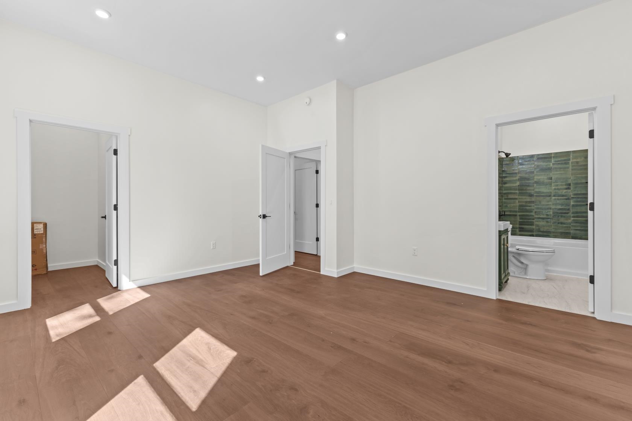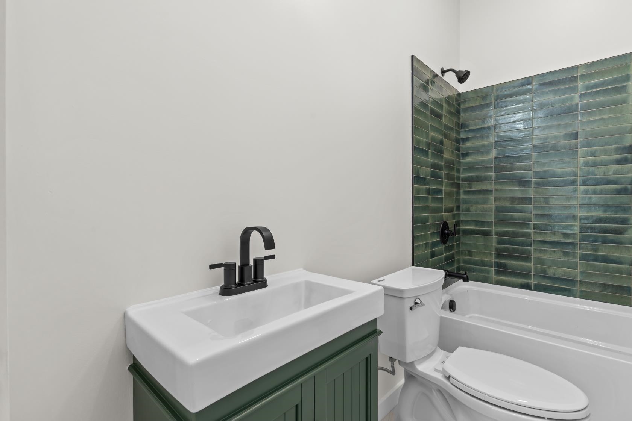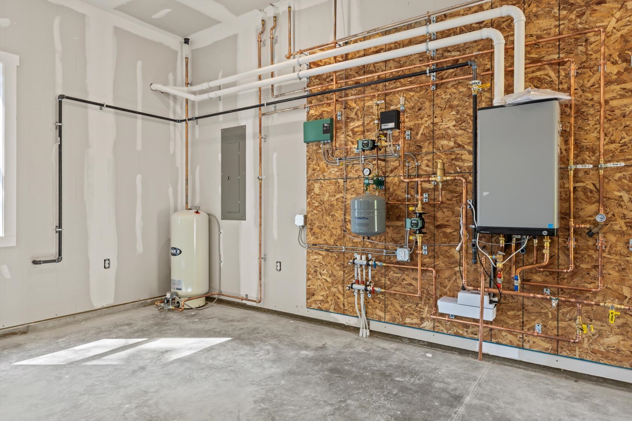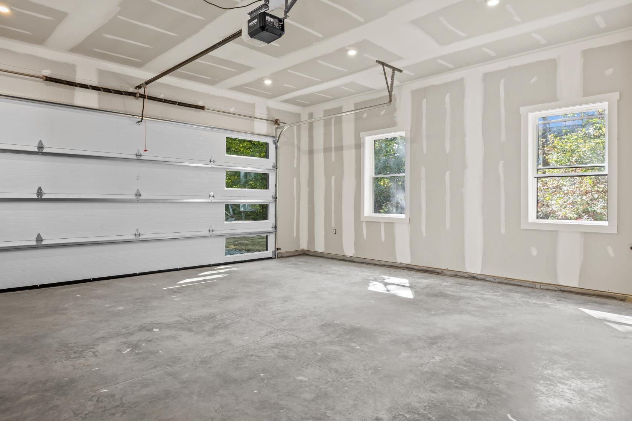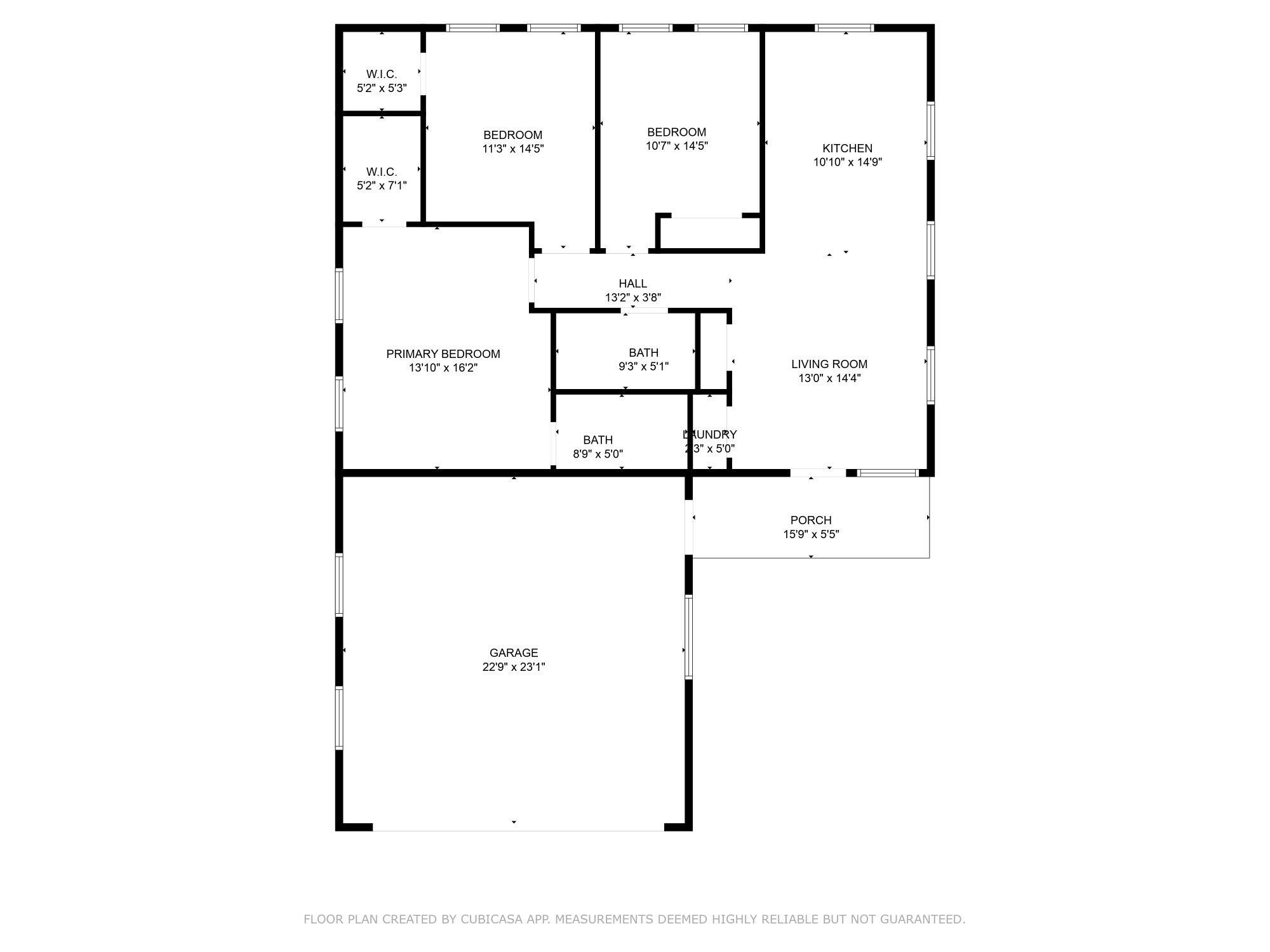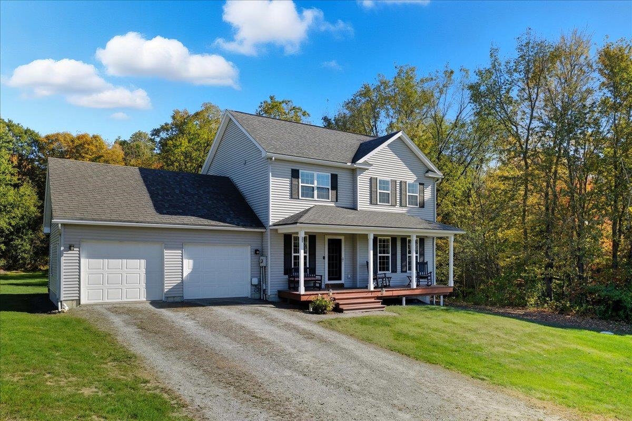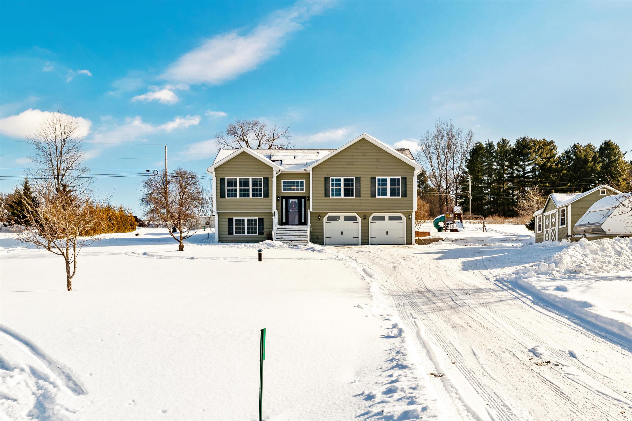1 of 18
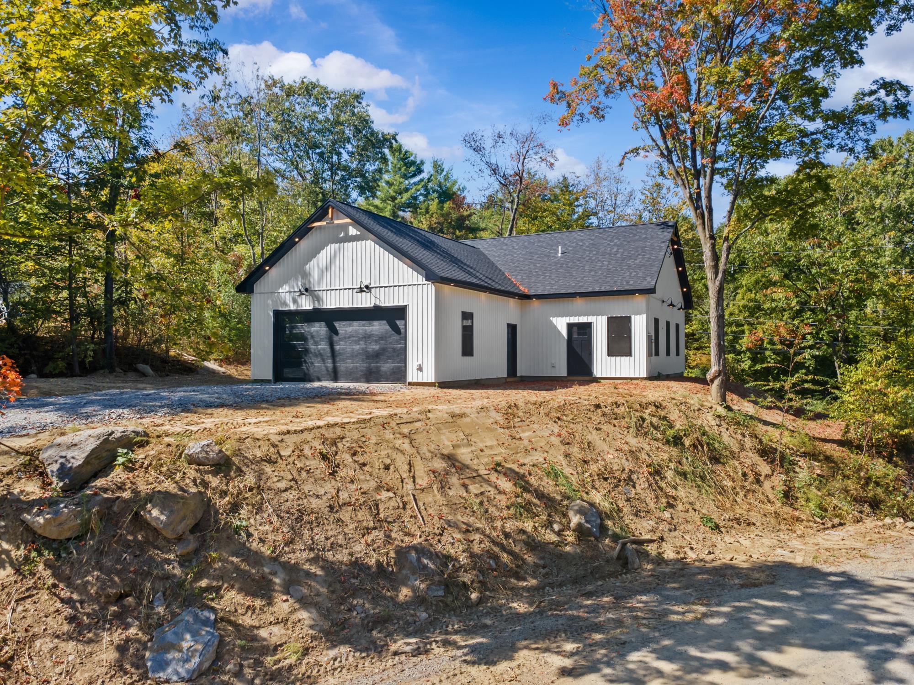
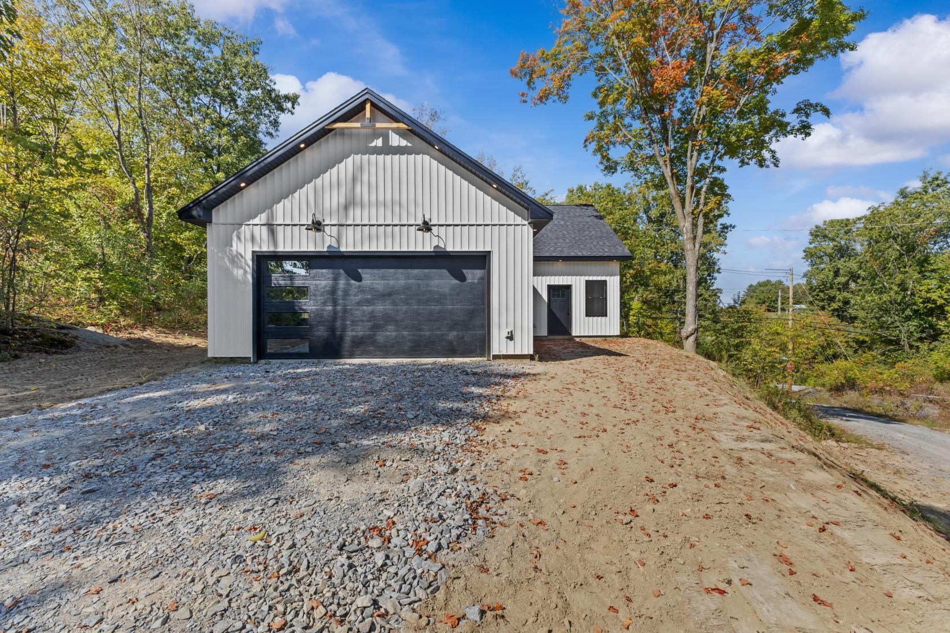
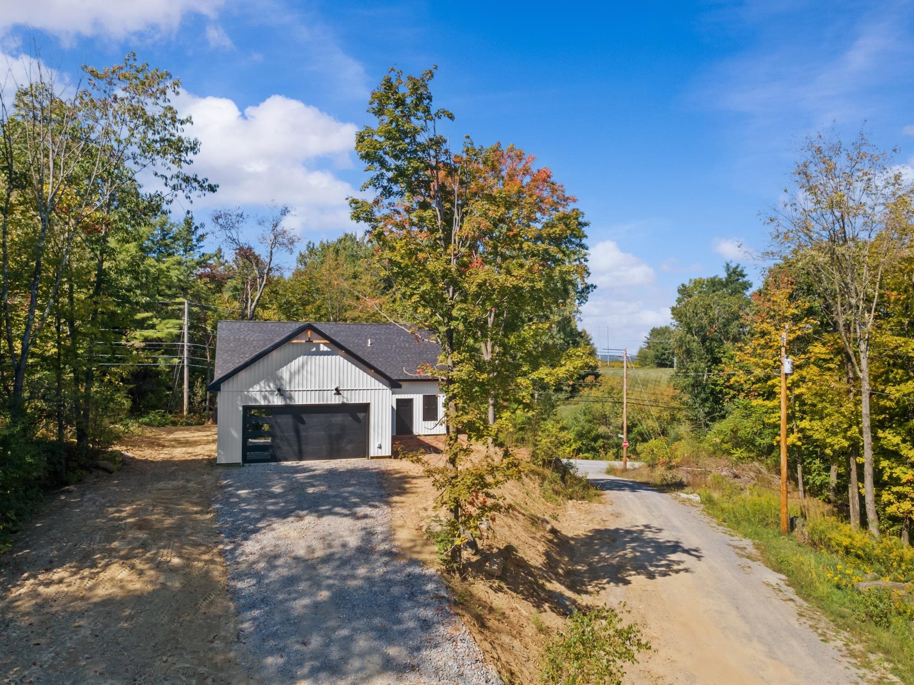
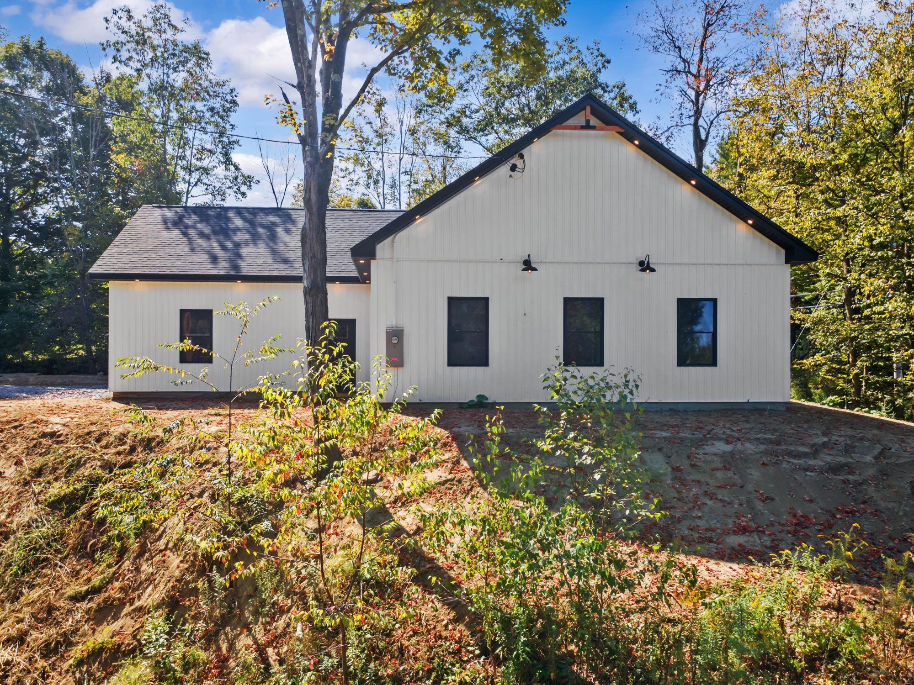
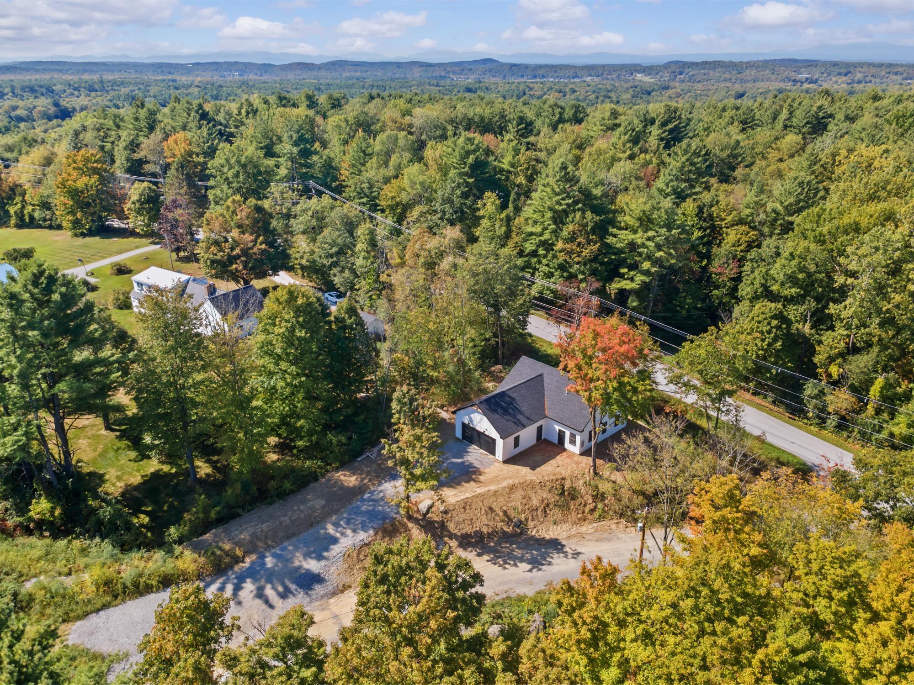
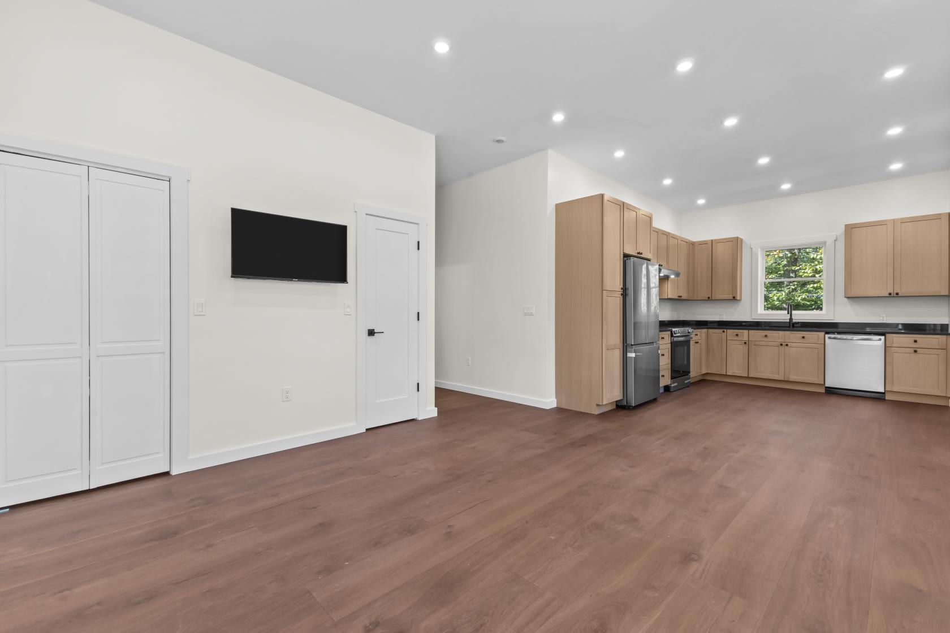
General Property Information
- Property Status:
- Active
- Price:
- $449, 000
- Assessed:
- $0
- Assessed Year:
- County:
- VT-Franklin
- Acres:
- 1.05
- Property Type:
- Single Family
- Year Built:
- 2025
- Agency/Brokerage:
- Lejla Merina
Rockstar Real Estate Collective - Bedrooms:
- 3
- Total Baths:
- 2
- Sq. Ft. (Total):
- 1200
- Tax Year:
- 2025
- Taxes:
- $756
- Association Fees:
Brand New 3-Bedroom Home on Private 1-Acre Lot – Modern, Efficient & Luxurious! Be the first to live in this beautifully crafted new construction home, offering 1, 200 sq ft of thoughtfully designed living space on a private, tree-lined 1-acre lot. This single-level residence blends high efficiency, modern comfort, and quality craftsmanship in a peaceful yet convenient location, just minutes from the highway and local amenities. Inside, you’ll find 3 spacious bedrooms, each with ample closet space. The primary suite features a stylish en-suite bathroom, creating a private retreat within the home. Radiant in-floor heating runs throughout the entire home (including the garage!) ensuring year-round comfort and exceptional energy efficiency. The heart of the home is the stunning chef’s kitchen, outfitted with stainless steel appliances, quartz countertops, and generous cabinetry—perfect for both entertaining and everyday living. The open-concept layout is filled with natural light, enhancing the clean, modern aesthetic. Outside, enjoy the freedom and privacy of your own acre of land—ideal for gardening, outdoor activities, or simply relaxing in your own quiet corner of the world. Listing agent is owner.
Interior Features
- # Of Stories:
- 1
- Sq. Ft. (Total):
- 1200
- Sq. Ft. (Above Ground):
- 1200
- Sq. Ft. (Below Ground):
- 0
- Sq. Ft. Unfinished:
- 0
- Rooms:
- 7
- Bedrooms:
- 3
- Baths:
- 2
- Interior Desc:
- Appliances Included:
- Dishwasher, Dryer, Electric Range, Refrigerator, Washer, Exhaust Fan
- Flooring:
- Heating Cooling Fuel:
- Water Heater:
- Basement Desc:
Exterior Features
- Style of Residence:
- Ranch
- House Color:
- White
- Time Share:
- No
- Resort:
- Exterior Desc:
- Exterior Details:
- Amenities/Services:
- Land Desc.:
- Rolling, Secluded, Sloping, Trail/Near Trail, Wooded, Near Hospital, Near School(s)
- Suitable Land Usage:
- Roof Desc.:
- Shingle
- Driveway Desc.:
- Gravel
- Foundation Desc.:
- Concrete Slab, Slab w/ Frost Wall
- Sewer Desc.:
- 1000 Gallon, On-Site Septic Exists
- Garage/Parking:
- Yes
- Garage Spaces:
- 2
- Road Frontage:
- 0
Other Information
- List Date:
- 2025-08-12
- Last Updated:


