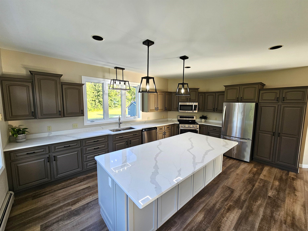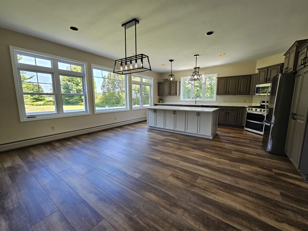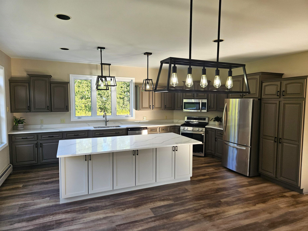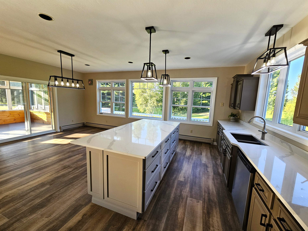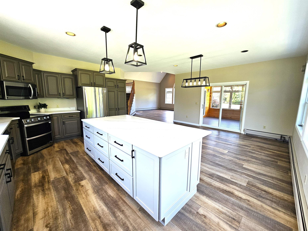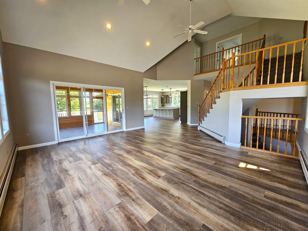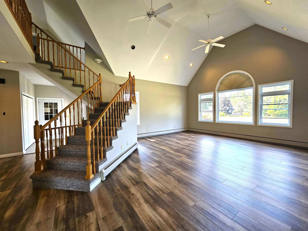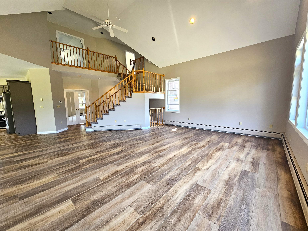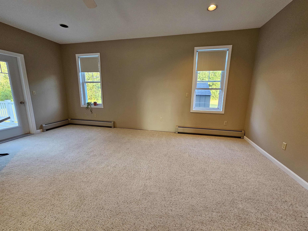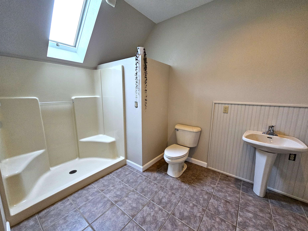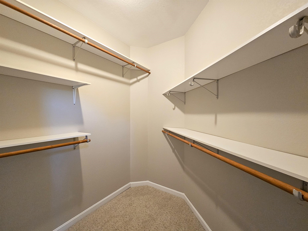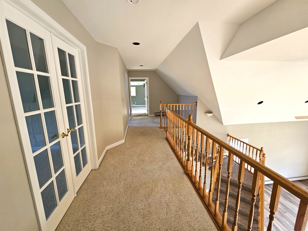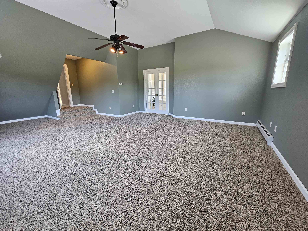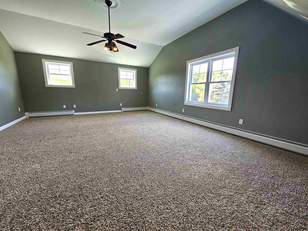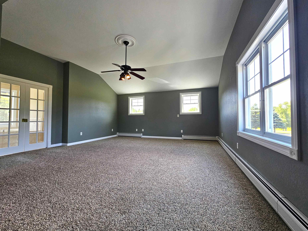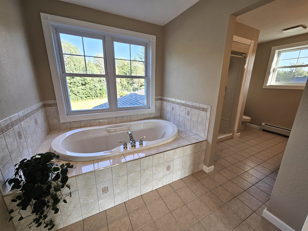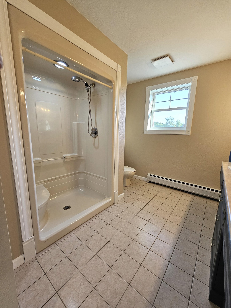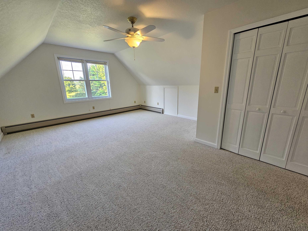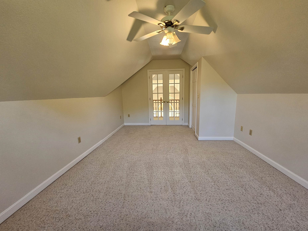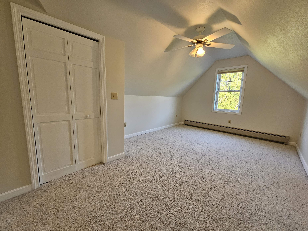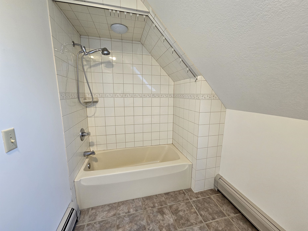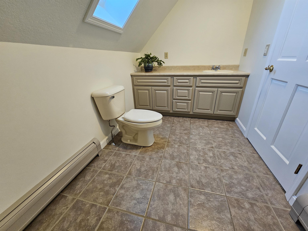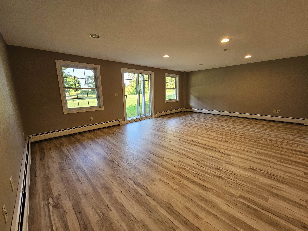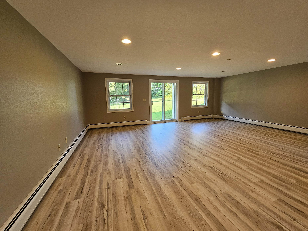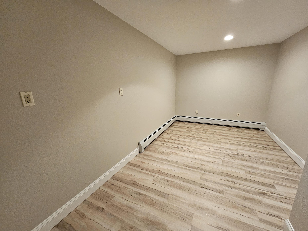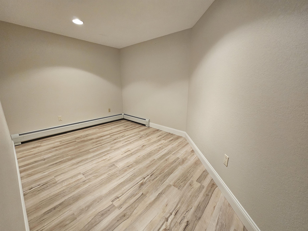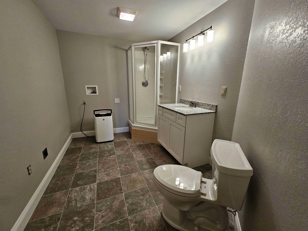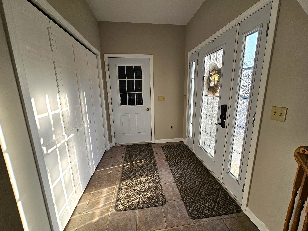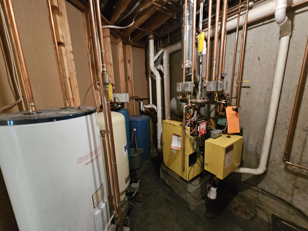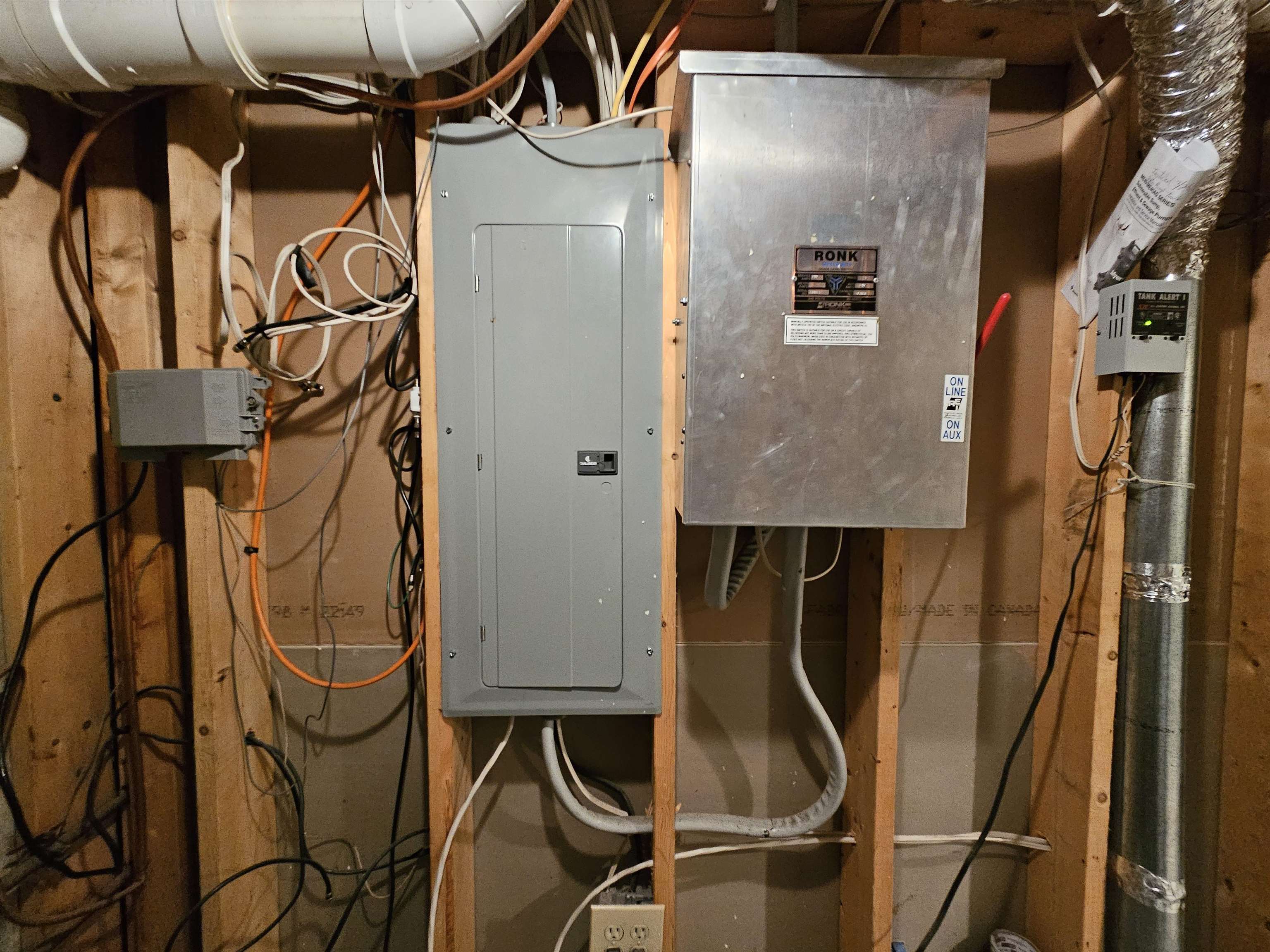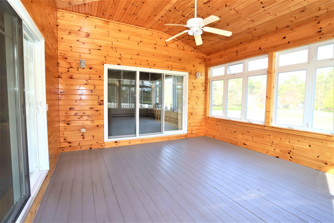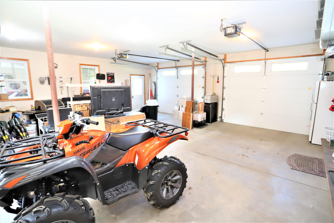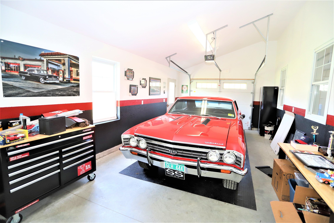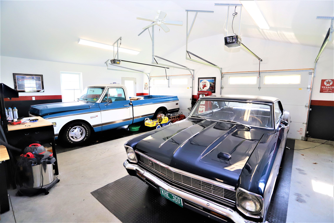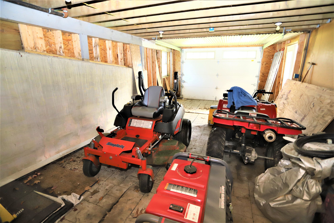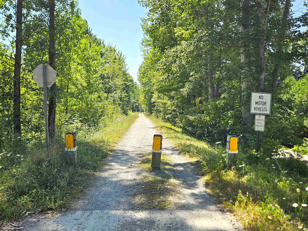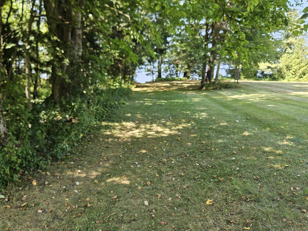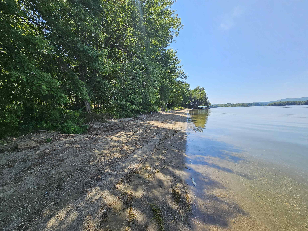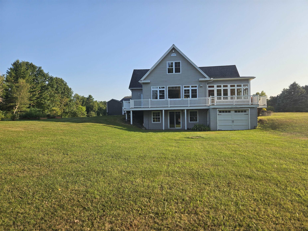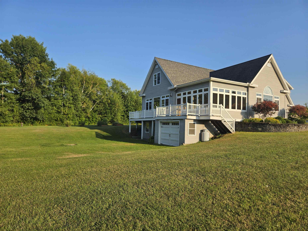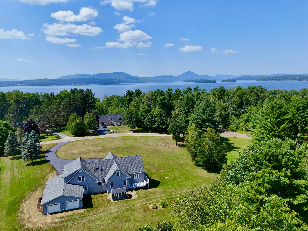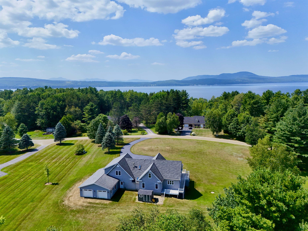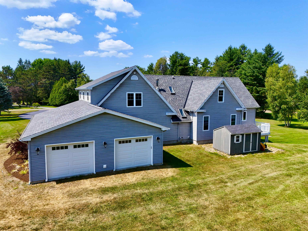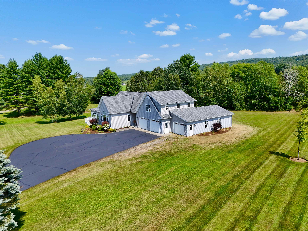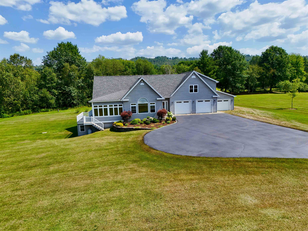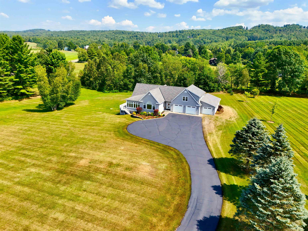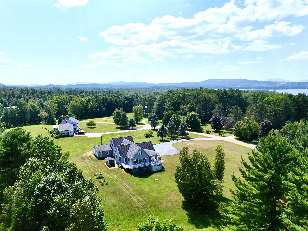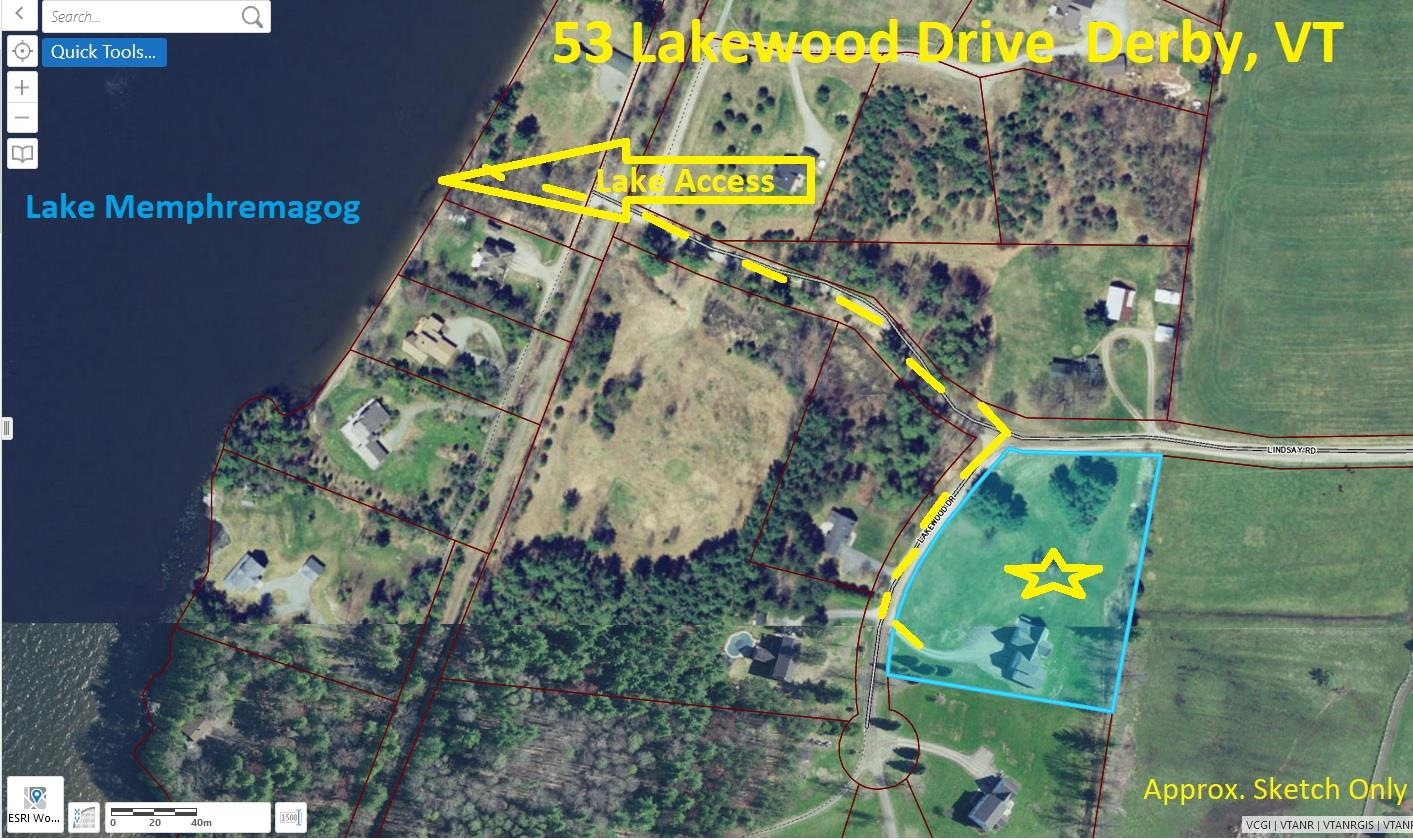1 of 54
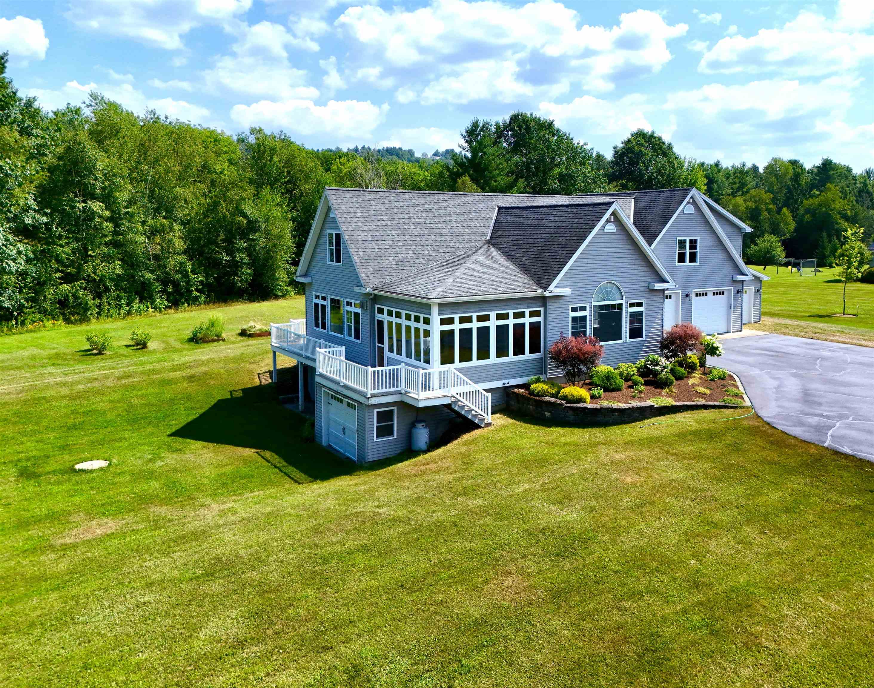
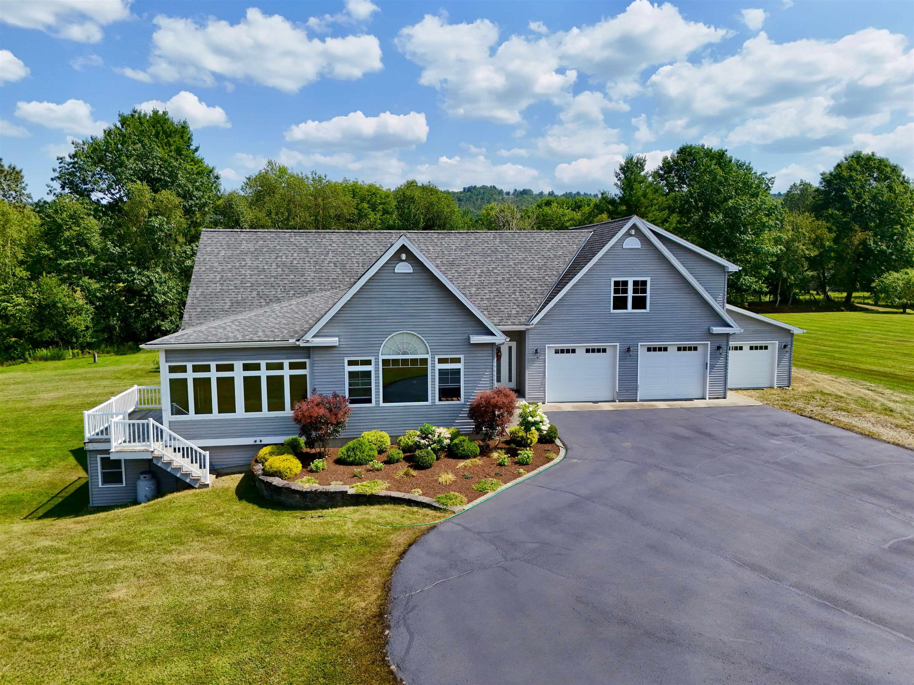
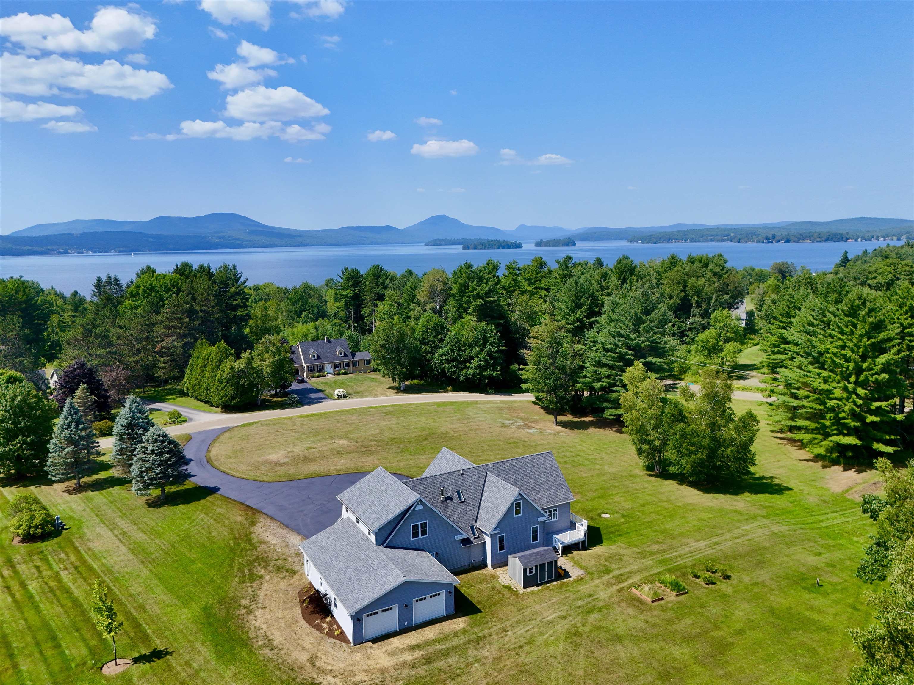
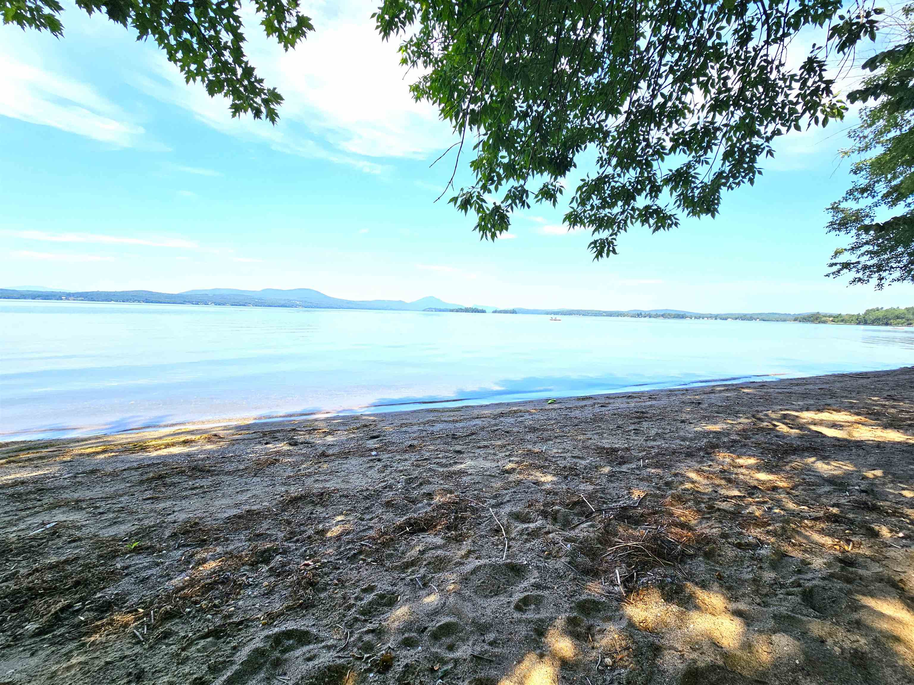
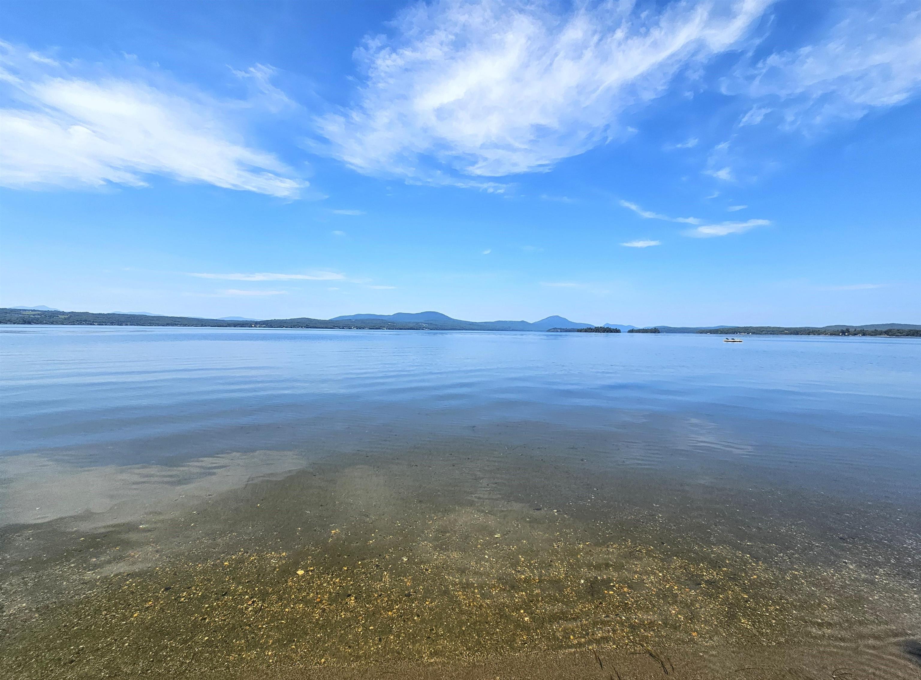
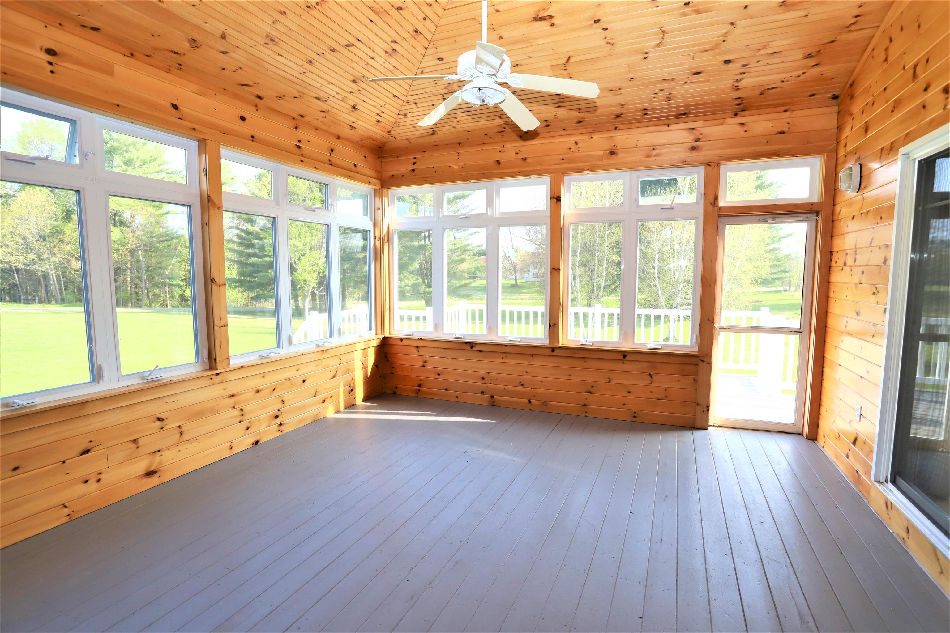
General Property Information
- Property Status:
- Active
- Price:
- $829, 000
- Assessed:
- $0
- Assessed Year:
- County:
- VT-Orleans
- Acres:
- 2.96
- Property Type:
- Single Family
- Year Built:
- 2000
- Agency/Brokerage:
- Ryan Pronto
Jim Campbell Real Estate - Bedrooms:
- 4
- Total Baths:
- 5
- Sq. Ft. (Total):
- 3700
- Tax Year:
- 2025
- Taxes:
- $9, 933
- Association Fees:
Featuring 4000+ sq. ft. of finished living space with 4-bedrooms, 4.5-bathrooms and situated on 2.96 acres. This beautifully renovated contemporary home offers private sandy beach access to the stunning Lake Memphremagog, just a short walk away, making it the perfect blend of modern living and lakeside tranquility. Renovations include an efficient Wells Mclain propane boiler & HTP hot water tank (Nov. 2025), sleek modern kitchen with quartz countertops, lighting, fresh interior paint, flooring, a sealed driveway and more. The landscaping has been revitalized, further enhancing the home's curb appeal. The spacious main level features an open-concept kitchen/dining area, a living rm with soaring cathedral ceilings, a primary en-suite, a mudroom, and a 3-season enclosed porch. Upstairs, you’ll find a 2nd primary en-suite with a soaking tub, 2 additional bedrooms and a full bath. The walkout lower level has been finished with a large family rm, workshop and 2 versatile rooms that can serve as offices, guest rooms, or potential in-law/rental spaces. Additional features include a 5-car garage, wrap-around deck, patio and shed. Situated in a very desirable neighborhood; adjacent to the bike path, nearby MSTF x-country skiing & biking trails, VAST & VASA trail access from the property and all in a convenient location that is close to Newport & Derby amenities. Xfinity cable/high-speed internet. This serene home offers the perfect balance of nature and modern convenience.
Interior Features
- # Of Stories:
- 2
- Sq. Ft. (Total):
- 3700
- Sq. Ft. (Above Ground):
- 2740
- Sq. Ft. (Below Ground):
- 960
- Sq. Ft. Unfinished:
- 300
- Rooms:
- 10
- Bedrooms:
- 4
- Baths:
- 5
- Interior Desc:
- Ceiling Fan, Dining Area, Kitchen Island, Kitchen/Dining, Primary BR w/ BA, Natural Light, Soaking Tub, Vaulted Ceiling, Walk-in Closet, 1st Floor Laundry, Basement Laundry
- Appliances Included:
- Dishwasher, Microwave, Double Oven, Electric Range, Refrigerator, Water Heater off Boiler, Oil Water Heater
- Flooring:
- Carpet, Hardwood, Laminate, Other, Tile
- Heating Cooling Fuel:
- Water Heater:
- Basement Desc:
- Full, Partially Finished, Interior Stairs, Walkout
Exterior Features
- Style of Residence:
- Contemporary, Walkout Lower Level
- House Color:
- Gray
- Time Share:
- No
- Resort:
- Exterior Desc:
- Exterior Details:
- Deck, Garden Space, Natural Shade, Patio, Enclosed Porch, Screened Porch, ROW to Water, Double Pane Window(s)
- Amenities/Services:
- Land Desc.:
- Beach Access, Corner, Recreational, Trail/Near Trail, In Town, Near Paths, Near Skiing, Near Snowmobile Trails, Neighborhood, Near Hospital, Near ATV Trail
- Suitable Land Usage:
- Residential
- Roof Desc.:
- Asphalt Shingle
- Driveway Desc.:
- Paved
- Foundation Desc.:
- Concrete
- Sewer Desc.:
- Concrete, Mound Leach Field, Septic
- Garage/Parking:
- Yes
- Garage Spaces:
- 5
- Road Frontage:
- 0
Other Information
- List Date:
- 2025-08-13
- Last Updated:


