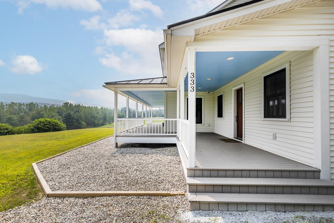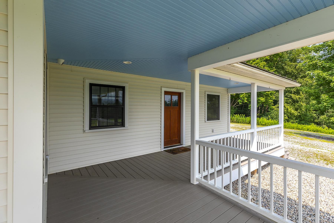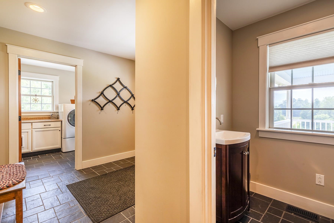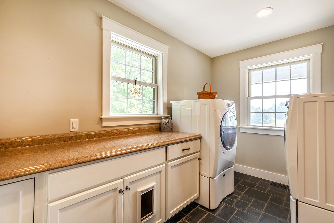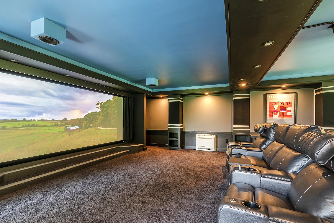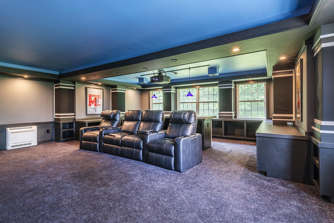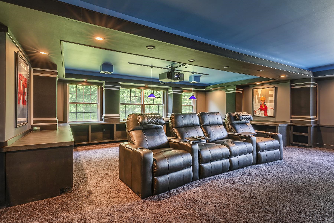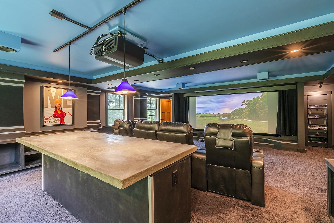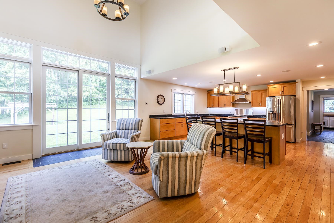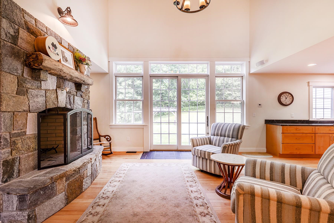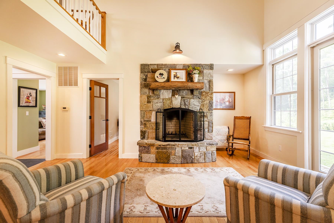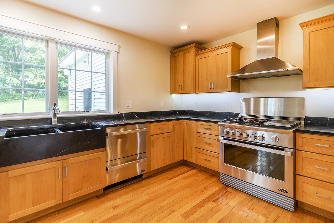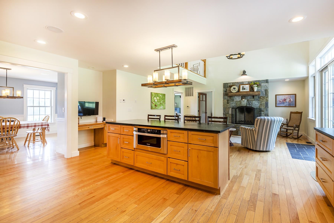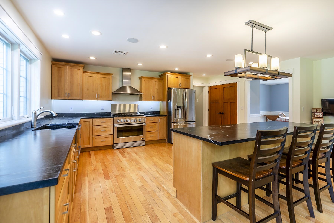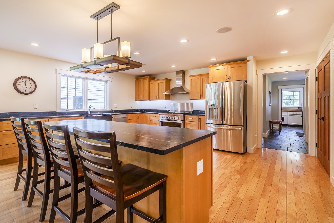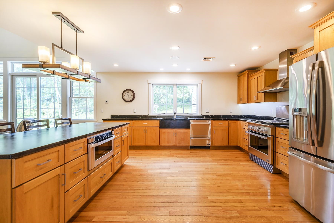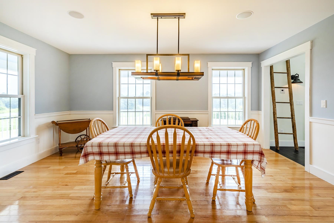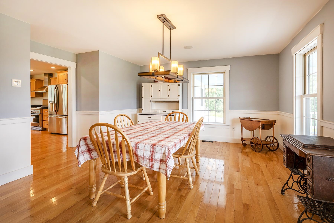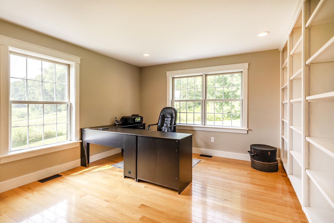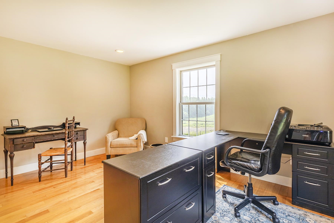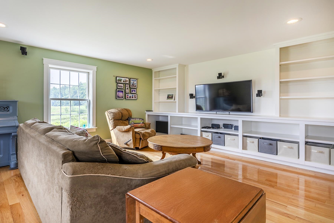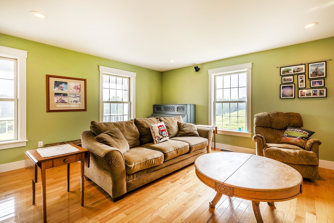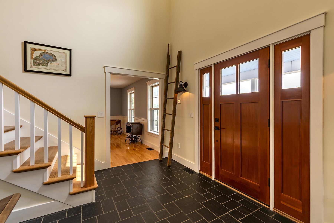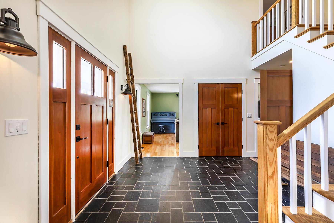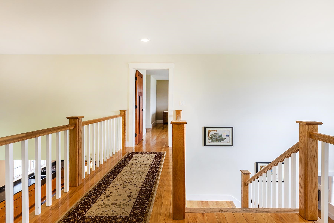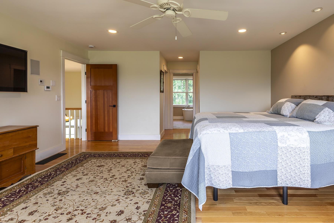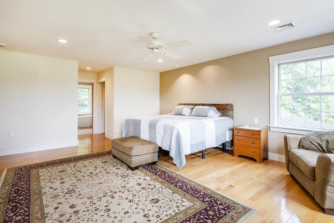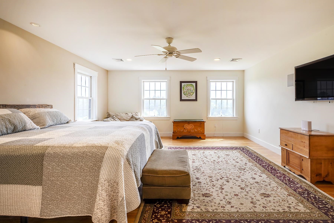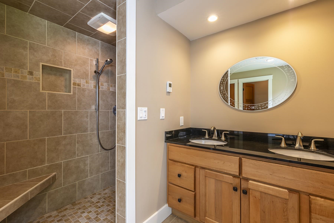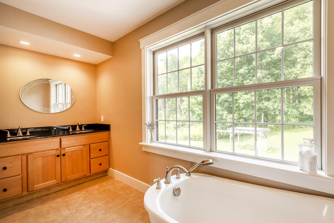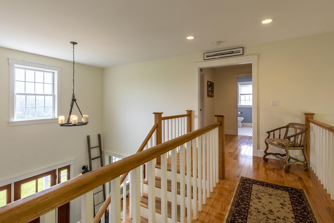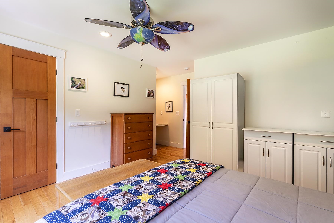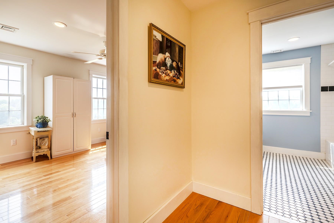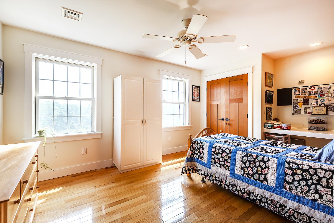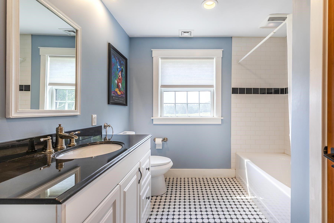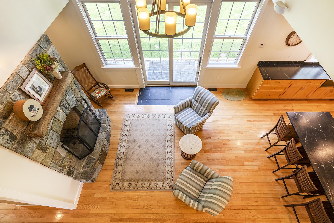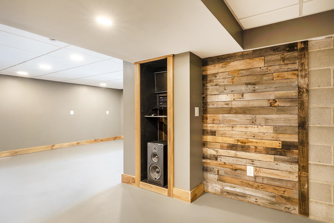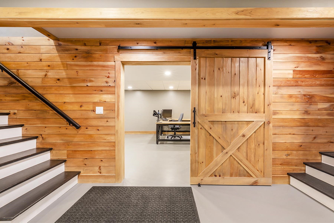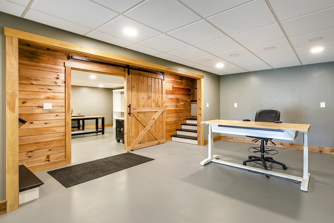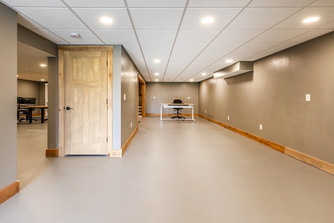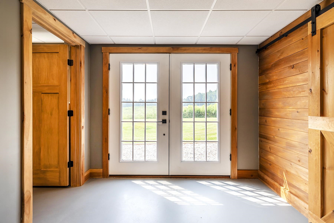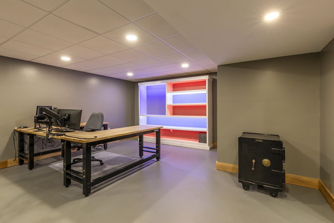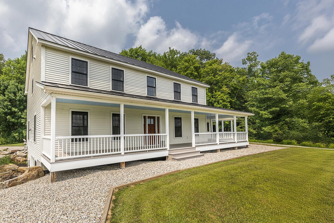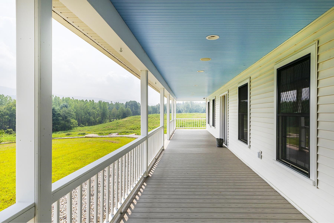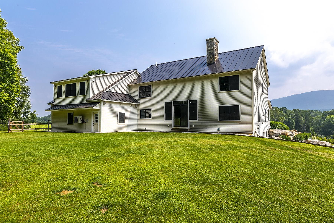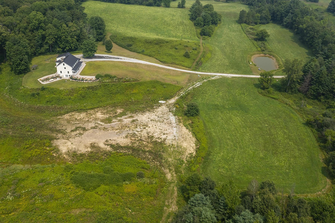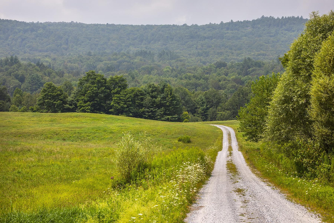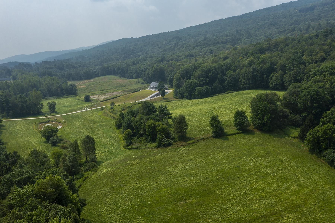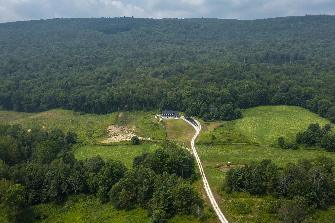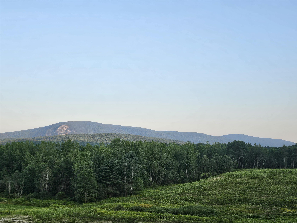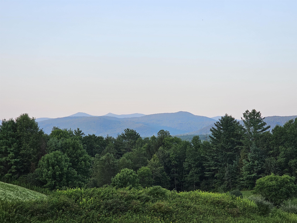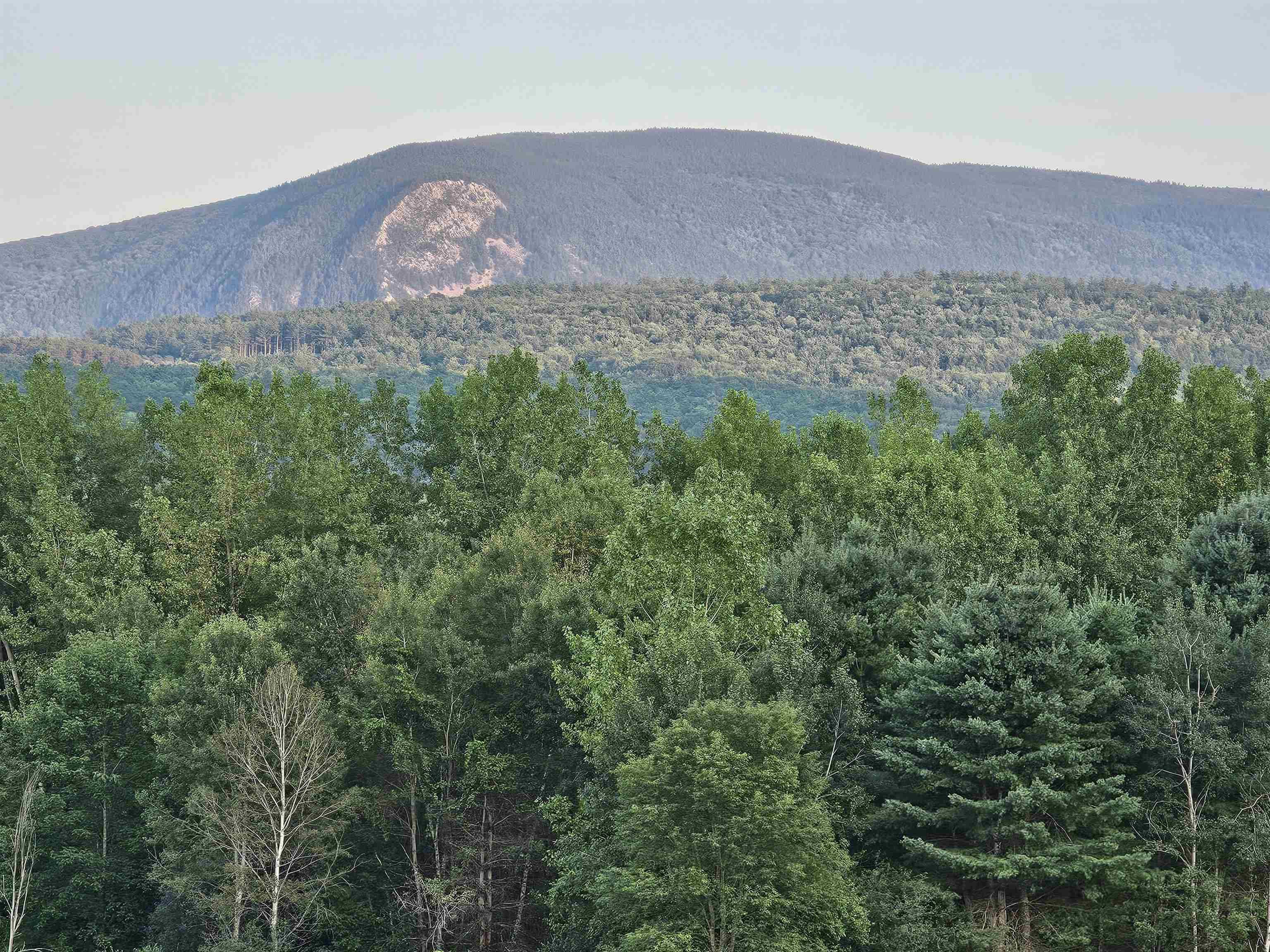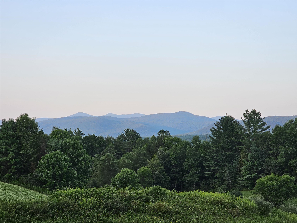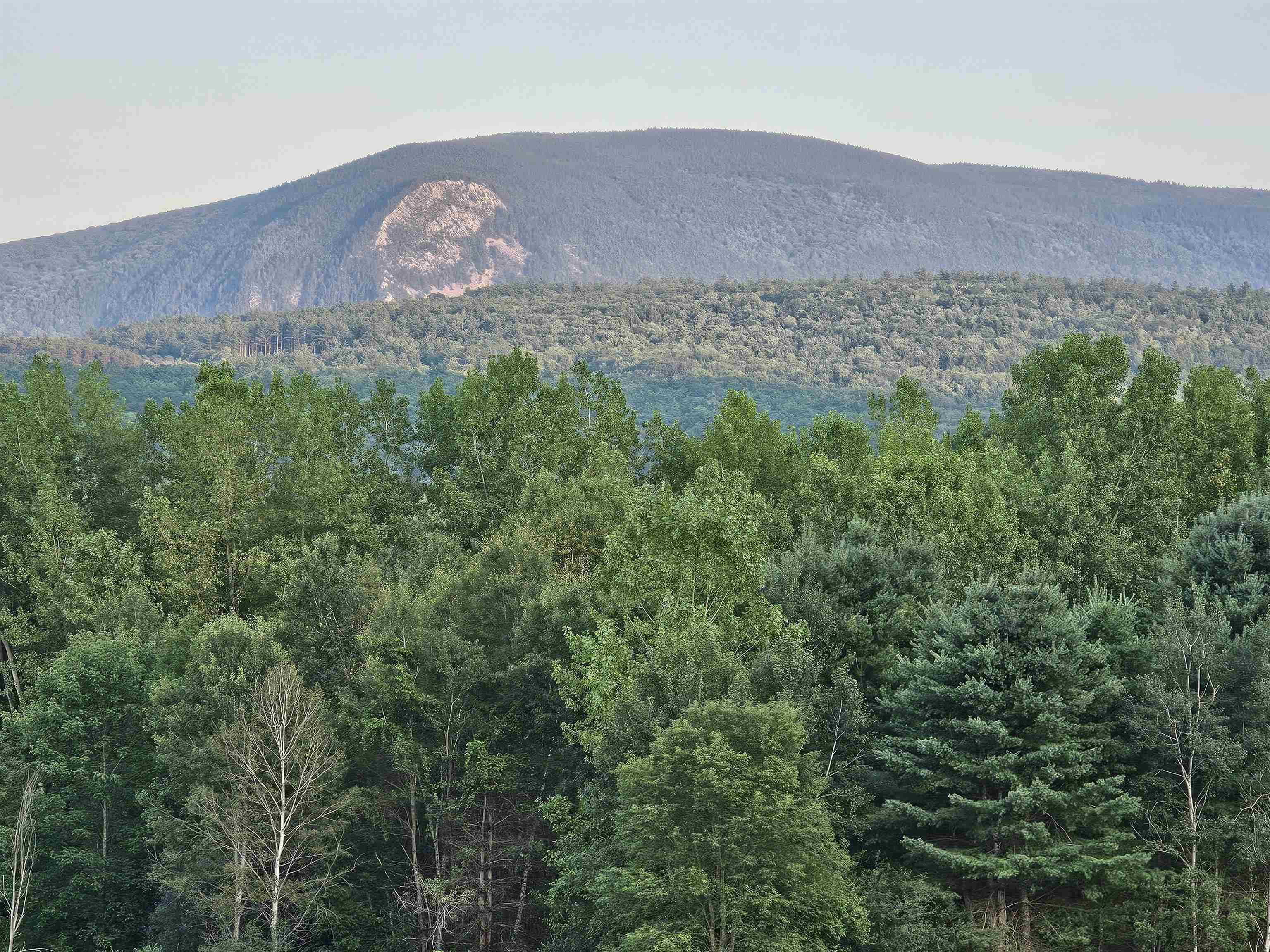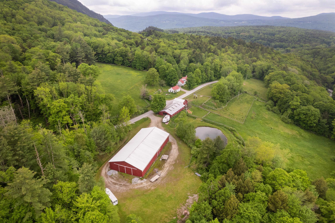1 of 60
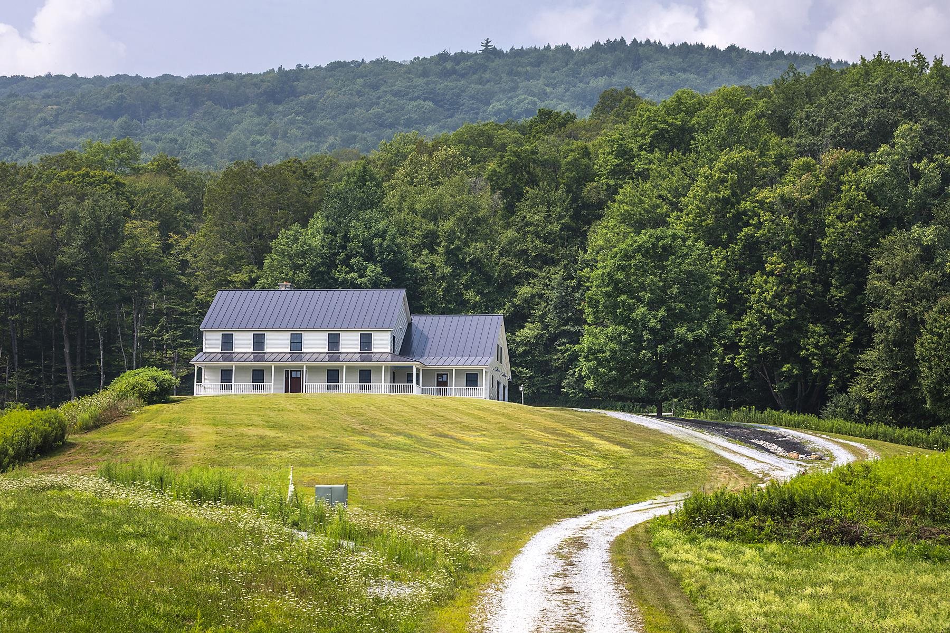
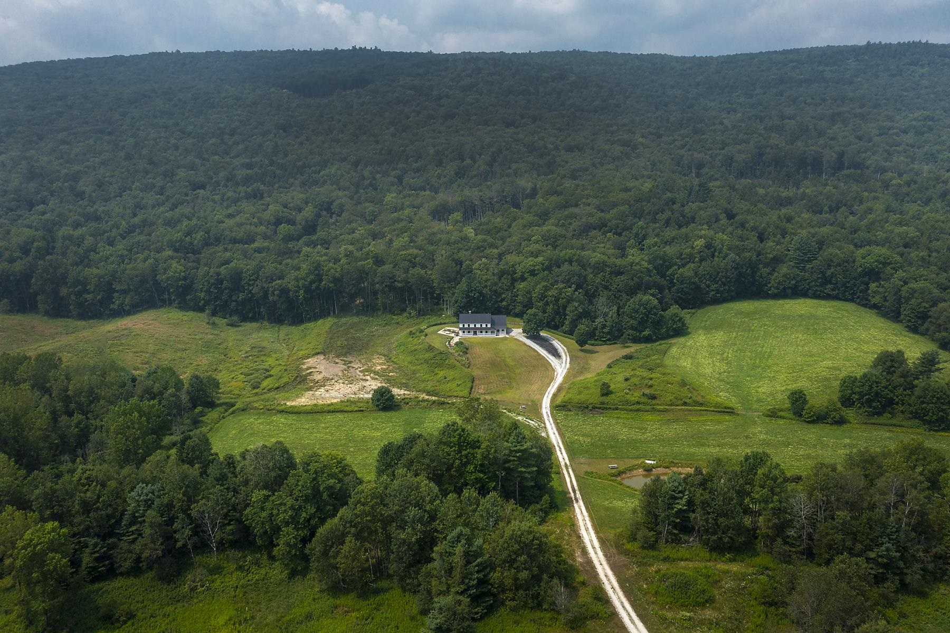
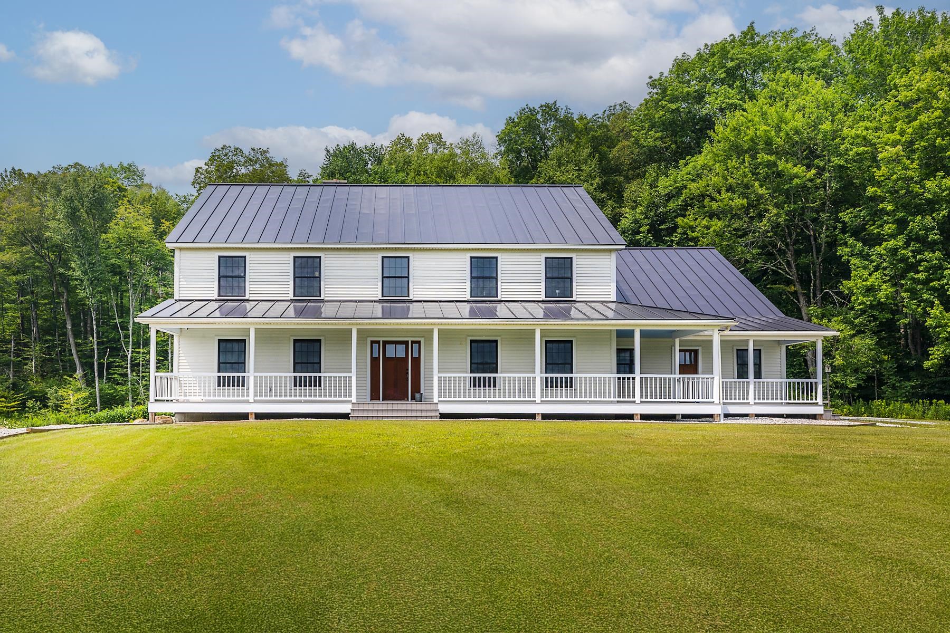
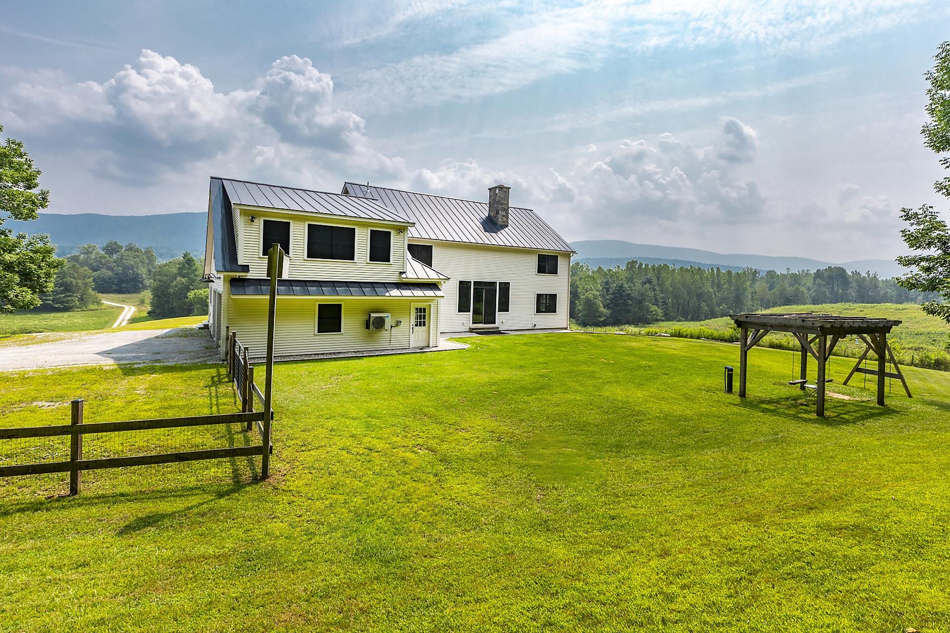
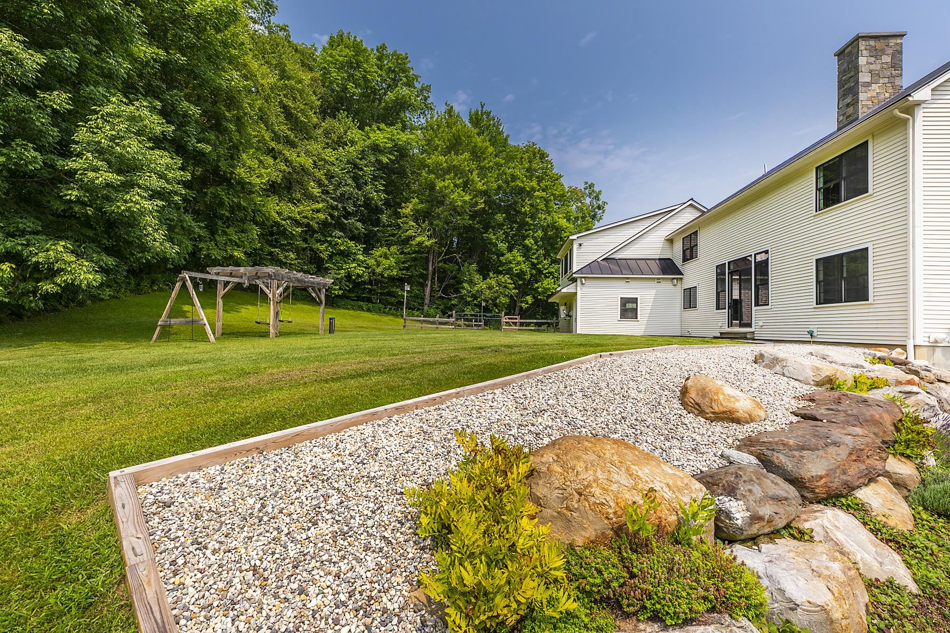
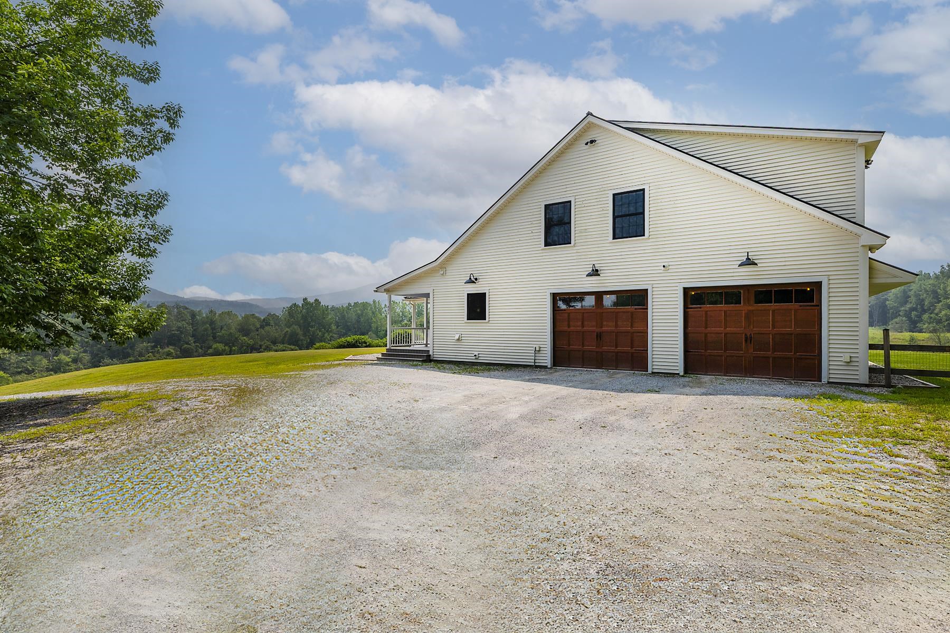
General Property Information
- Property Status:
- Active Under Contract
- Price:
- $1, 269, 000
- Assessed:
- $0
- Assessed Year:
- County:
- VT-Rutland
- Acres:
- 129.00
- Property Type:
- Single Family
- Year Built:
- 2013
- Agency/Brokerage:
- Tatsiana Clark
Four Seasons Sotheby's Int'l Realty - Bedrooms:
- 3
- Total Baths:
- 4
- Sq. Ft. (Total):
- 4880
- Tax Year:
- 2025
- Taxes:
- $14, 470
- Association Fees:
A Mountain Retreat on 129 acres. Breathe in Vermont's clean, crisp mountain air and take in over 230 degrees of sweeping mountain views from this extraordinary 129-acre estate. Currently enrolled in Vermont's Current Use program with an active forest plan, the property offers flexibility-keep it as is, remove some or all from Current Use and benefit from future timber value. Custom built by local craftsmen and contractors, this Smart Home embodies Vermont quality and authenticity. Absolute privacy and quiet create a true sanctuary, while open land invites possibilities for horse barns, indoor and outdoor riding arenas, and pastures. Existing trails wind through the property, perfect for horseback riding, mountain biking, snowshoeing, trail running, and skiing. Take a side-by-side to a private hilltop picnic spot and soak in the world-class view year-round. The expansive front porch welcomes you inside to a thoughtful layout. A slate-floored mudroom with laundry leads to the luxurious theatre room upstairs. Back on the main level, you will find a half bath, a chef's kitchen with soapstone countertops and anchored by a stunning granite fireplace, and a dining room with mountain views a cozy living room/den and an office/library offers a serene workspace with south and west exposure. All measurements are approximate.
Interior Features
- # Of Stories:
- 2
- Sq. Ft. (Total):
- 4880
- Sq. Ft. (Above Ground):
- 3664
- Sq. Ft. (Below Ground):
- 1216
- Sq. Ft. Unfinished:
- 210
- Rooms:
- 8
- Bedrooms:
- 3
- Baths:
- 4
- Interior Desc:
- Appliances Included:
- Flooring:
- Combination
- Heating Cooling Fuel:
- Water Heater:
- Basement Desc:
- Finished
Exterior Features
- Style of Residence:
- Colonial
- House Color:
- White
- Time Share:
- No
- Resort:
- Exterior Desc:
- Exterior Details:
- Amenities/Services:
- Land Desc.:
- Country Setting, Mountain View, Pond, Secluded, Timber, View, Wooded
- Suitable Land Usage:
- Roof Desc.:
- Metal
- Driveway Desc.:
- Circular, Crushed Stone
- Foundation Desc.:
- Concrete
- Sewer Desc.:
- Private
- Garage/Parking:
- Yes
- Garage Spaces:
- 2
- Road Frontage:
- 182
Other Information
- List Date:
- 2025-08-13
- Last Updated:


