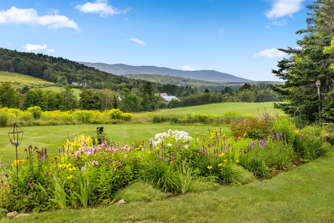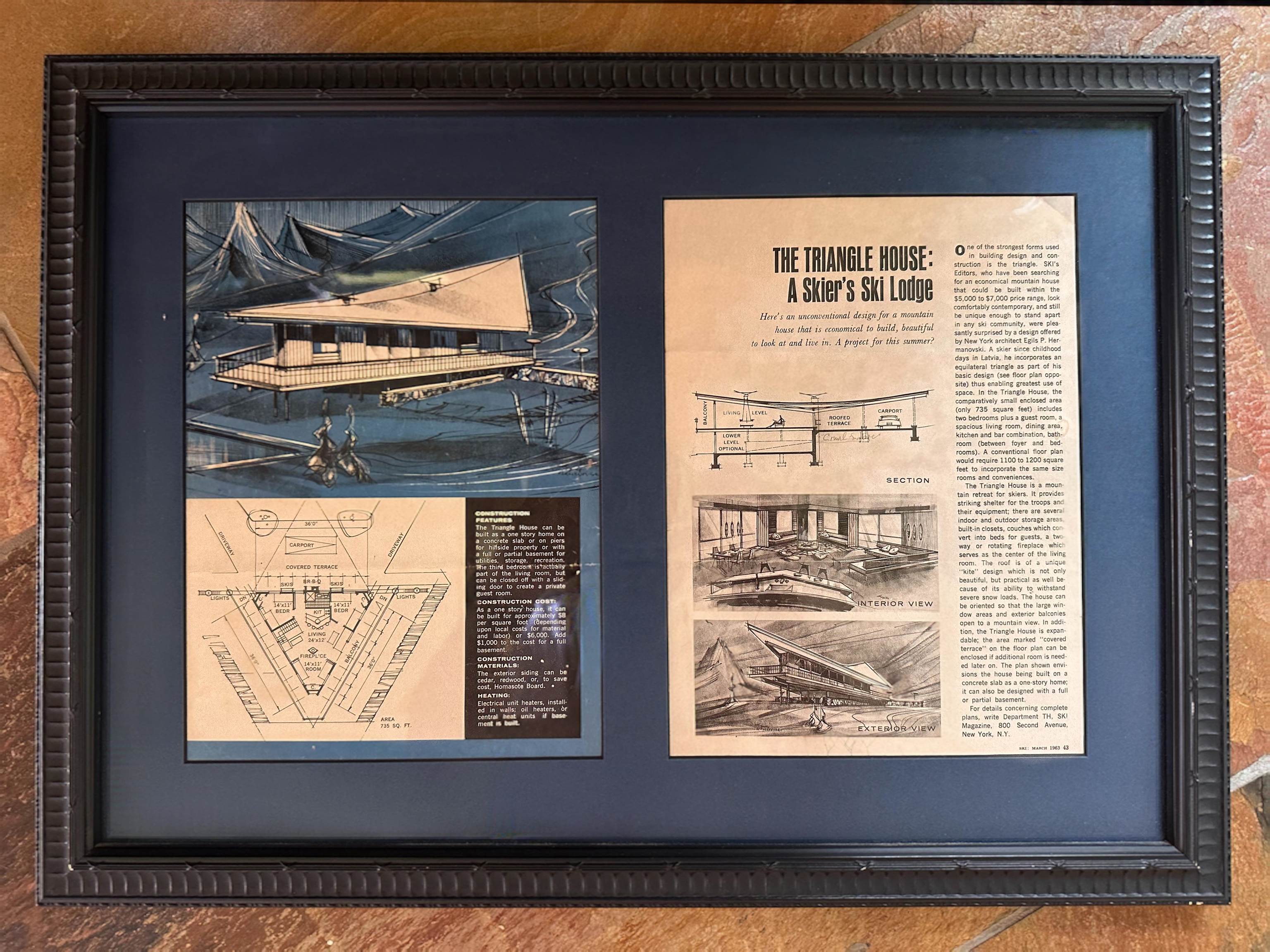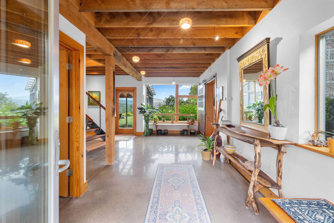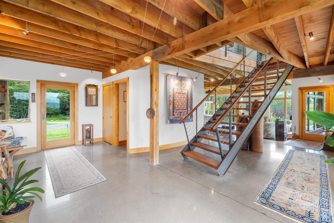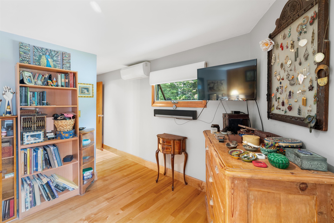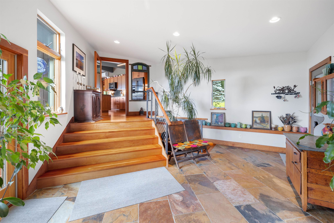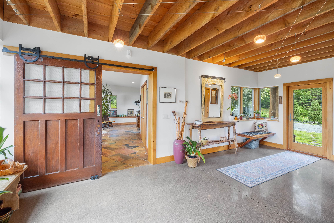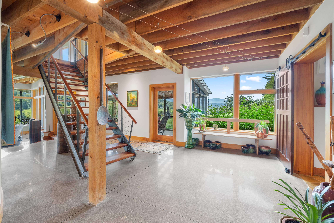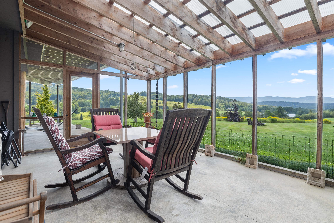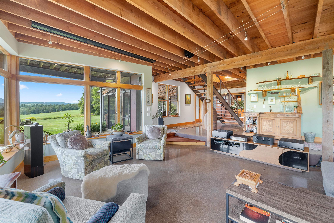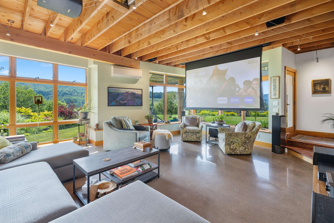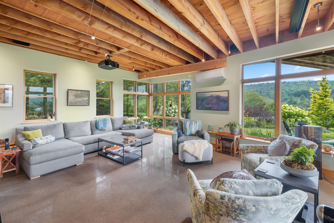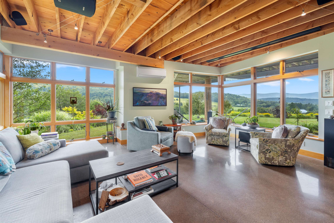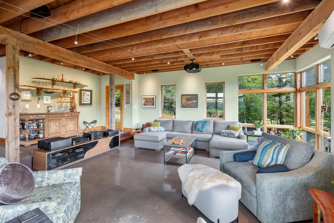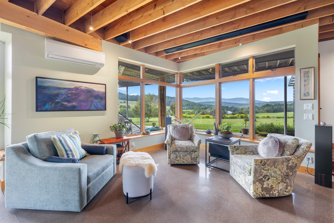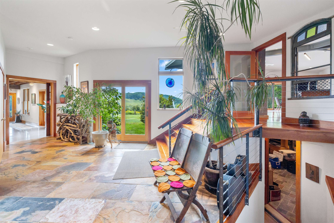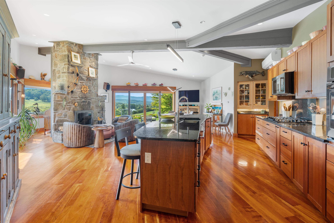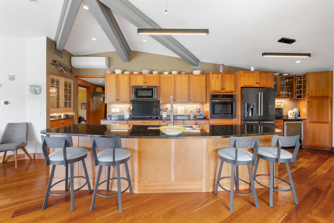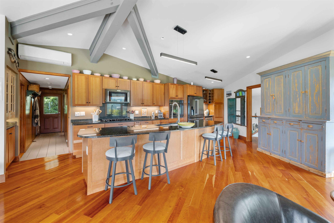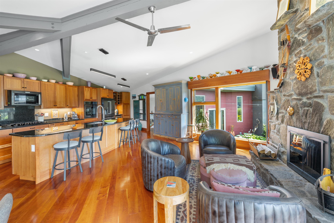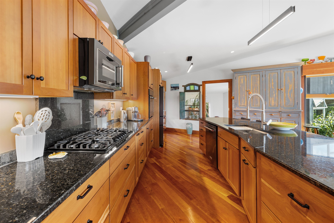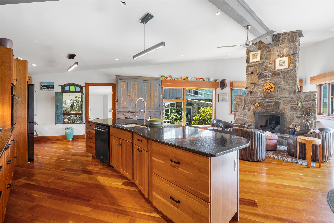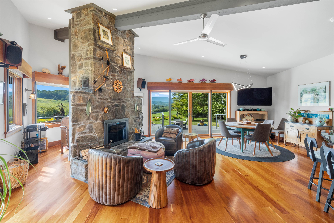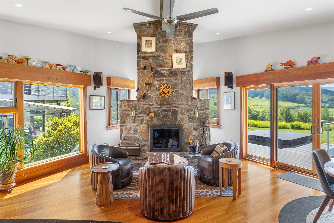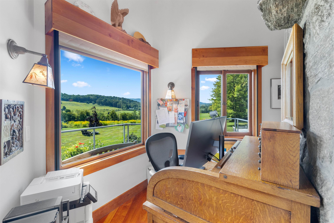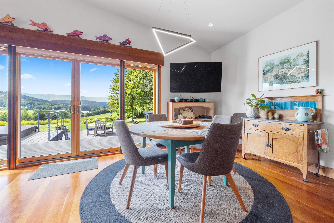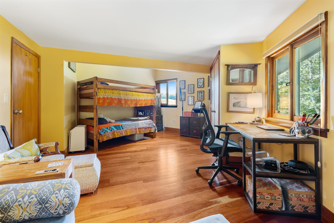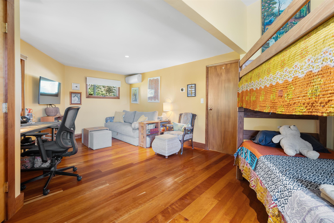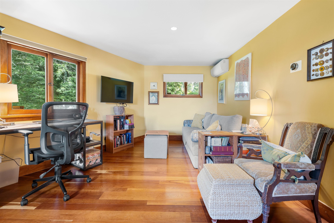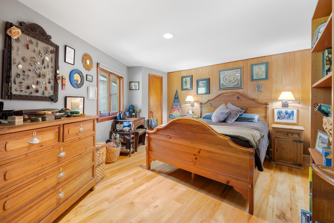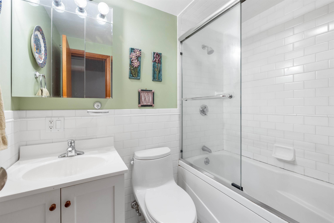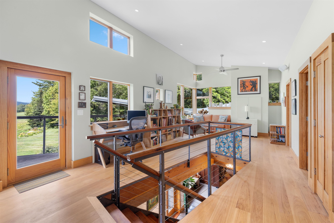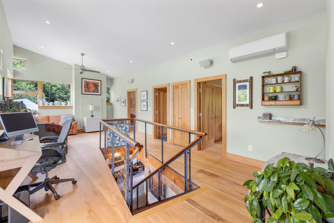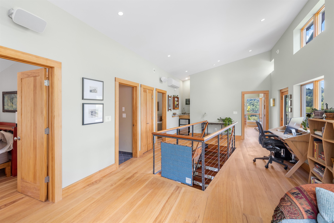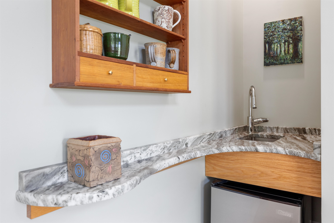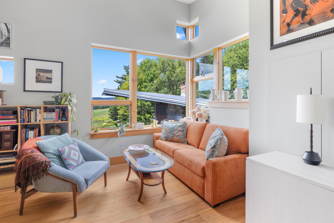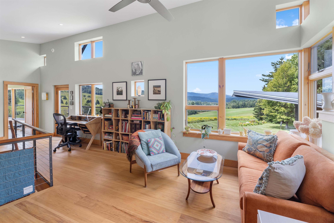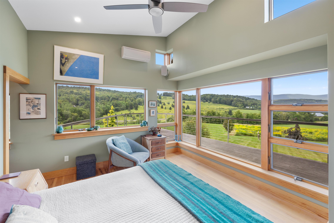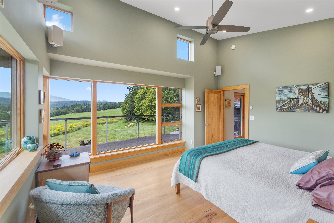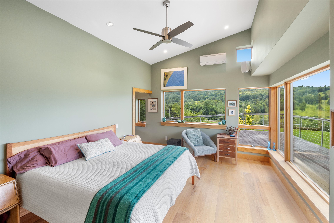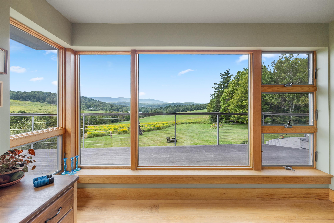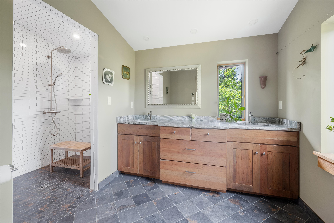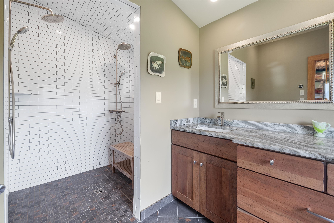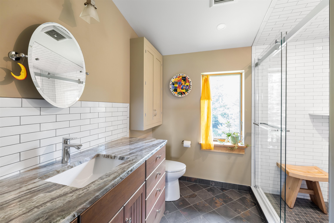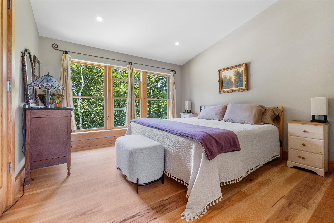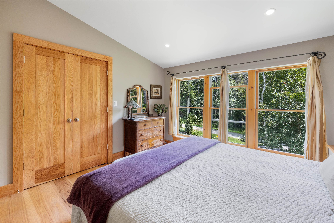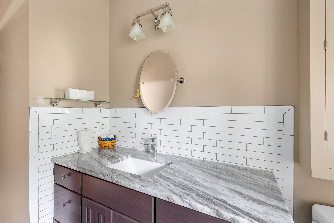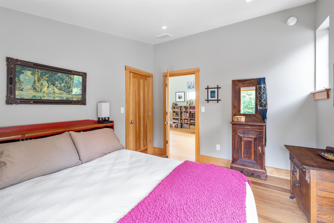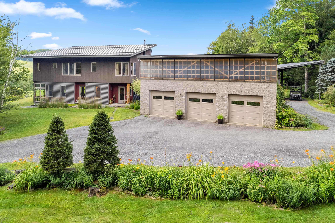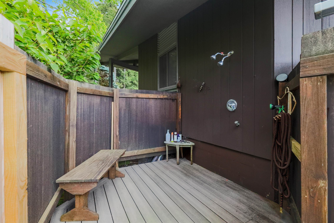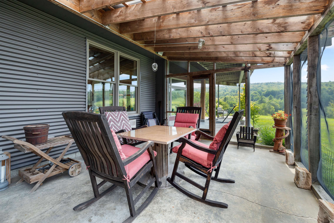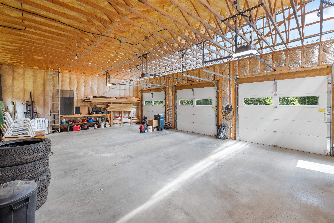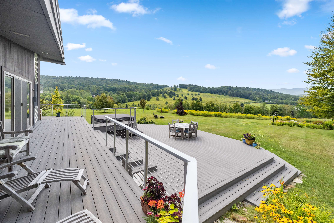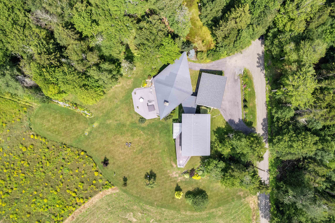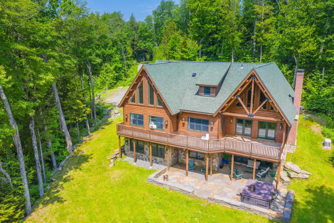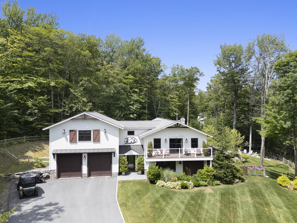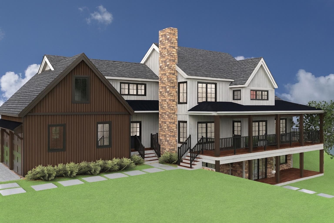1 of 60
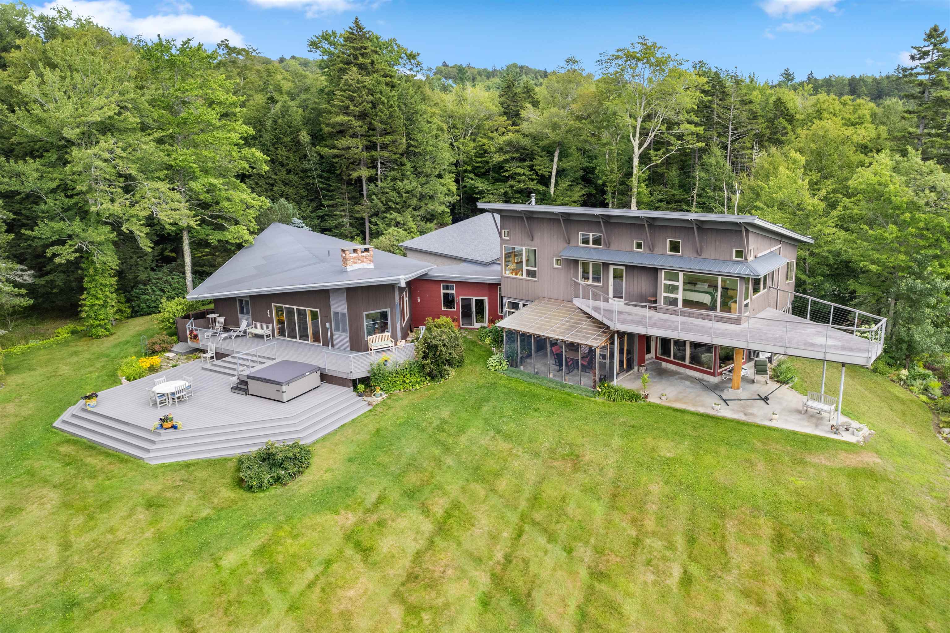
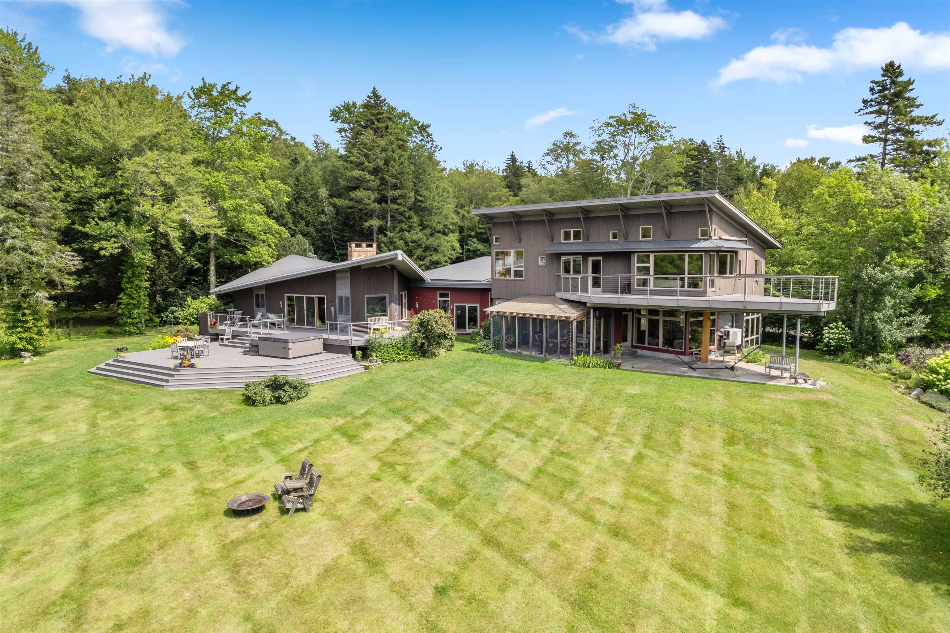
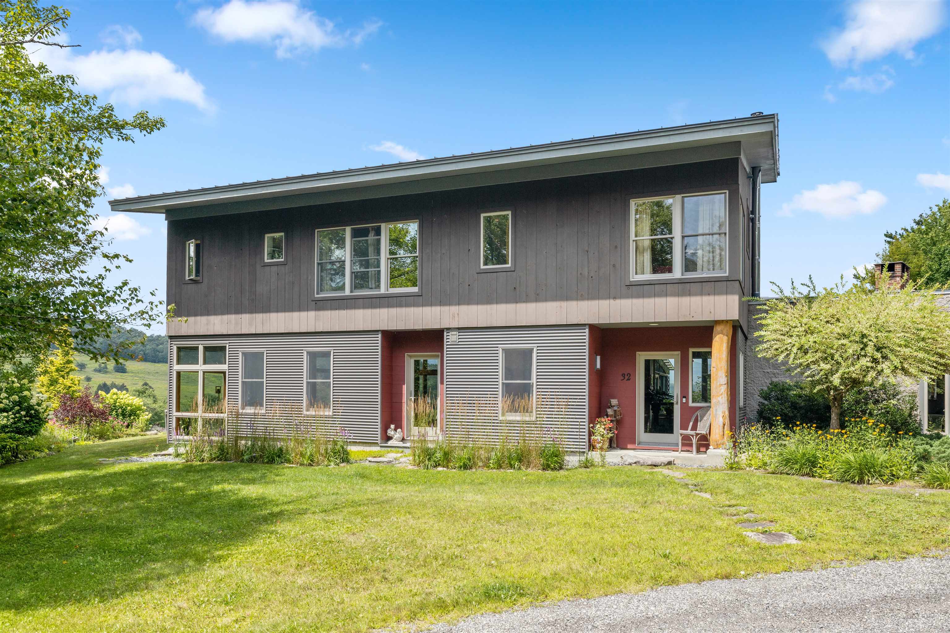
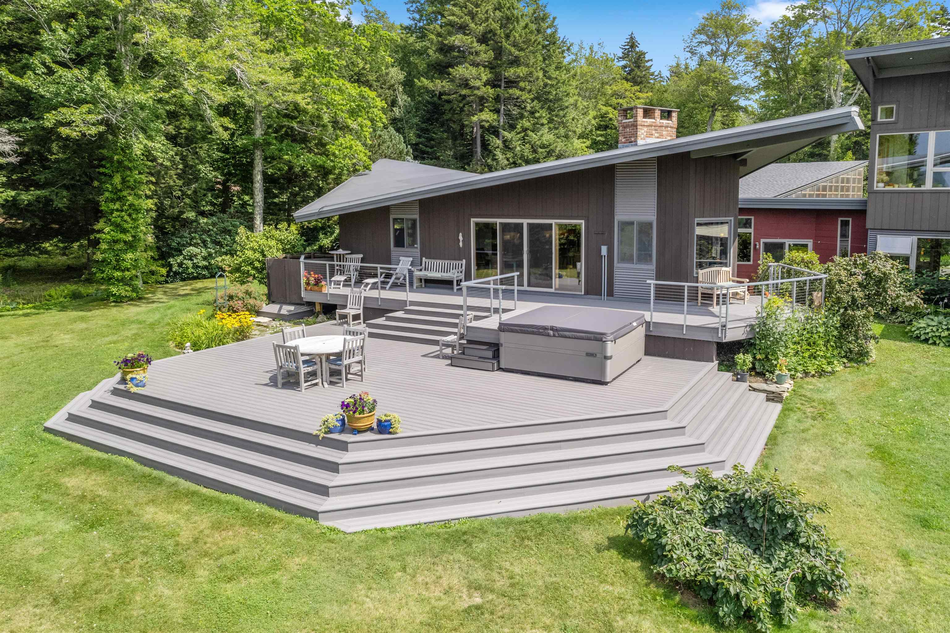
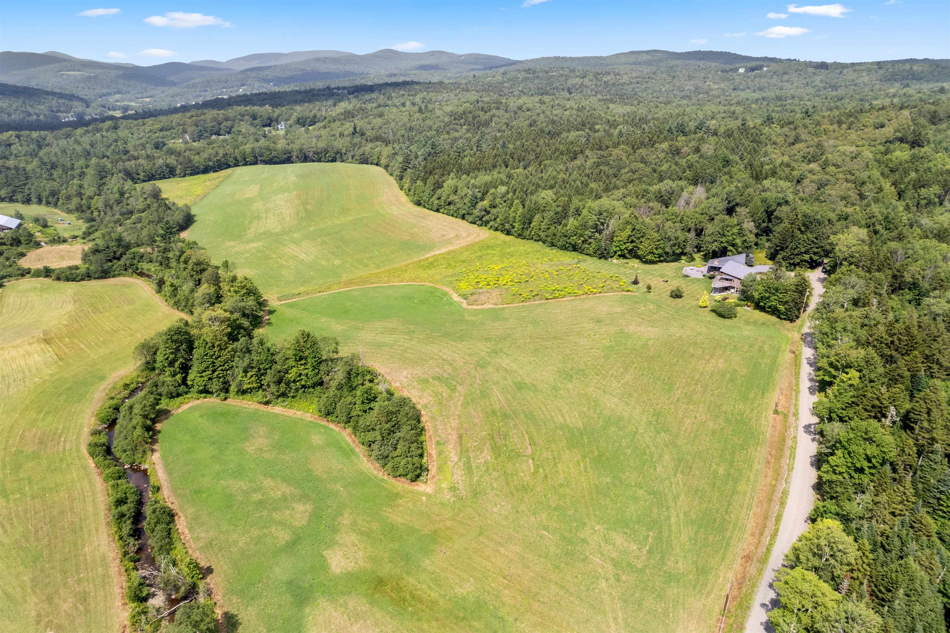
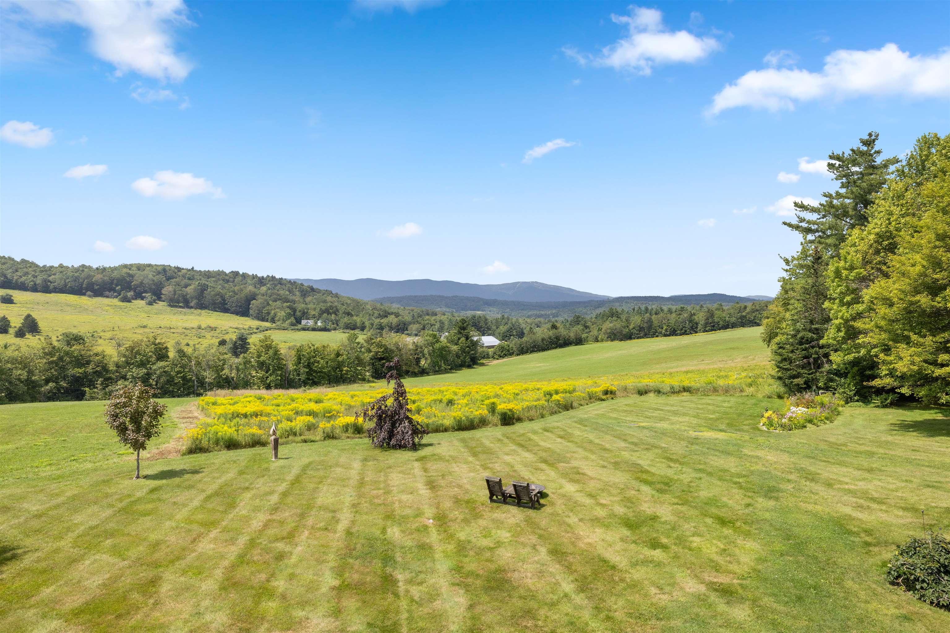
General Property Information
- Property Status:
- Active
- Price:
- $2, 195, 000
- Assessed:
- $0
- Assessed Year:
- County:
- VT-Windham
- Acres:
- 20.00
- Property Type:
- Single Family
- Year Built:
- 1963
- Agency/Brokerage:
- Richard Caplan
Deerfield Valley Real Estate - Bedrooms:
- 5
- Total Baths:
- 5
- Sq. Ft. (Total):
- 4200
- Tax Year:
- Taxes:
- $0
- Association Fees:
Private Vermont Sanctuary with Spectacular Mountain Views. Tucked away on a quiet dead-end road, yet just minutes to Hermitage Club, Mount Snow and downtown Wilmington. Every room offers a view. Direct snowmobile access and walking trails! Set on 20 private acres in the heart of Vermont’s Green Mountains, the property features panoramic views of Haystack, Mount Snow, and the spine of the southern Green Mountains. With over 4, 200 square feet of thoughtfully designed living space, the interior boasts clean lines, a Primary suite with walk-in closet and spa-like bath. Floating staircase, a large foyer, and a screened-in porch for enjoying warm evenings. Vaulted ceilings, radiant heat throughout, and walls of windows frame the stunning mountain and valley vistas. Open-concept kitchen and dining area with granite countertops, custom cherry cabinets and flooring, large center island, and a massive stone fireplace. Direct access to multi-level decks. Spacious living room with exposed beams and a cozy sitting area with a Projection System and a Custom high-end audiophile Sound system. Oversized heated 3-car garage. Enjoy outdoor living at its best with beautifully maintained flower gardens, open fields, a mature mixed forest, a patio, a hot tub, an outdoor shower, and creek frontage.
Interior Features
- # Of Stories:
- 2
- Sq. Ft. (Total):
- 4200
- Sq. Ft. (Above Ground):
- 4200
- Sq. Ft. (Below Ground):
- 0
- Sq. Ft. Unfinished:
- 0
- Rooms:
- 15
- Bedrooms:
- 5
- Baths:
- 5
- Interior Desc:
- Dining Area, 1 Fireplace, Hot Tub, Kitchen Island, Kitchen/Dining, Primary BR w/ BA, Natural Light, Natural Woodwork, Surround Sound Wiring, Vaulted Ceiling, Walk-in Closet, Wet Bar
- Appliances Included:
- Dishwasher, Dryer, Microwave, Mini Fridge, Wall Oven, Refrigerator, Washer
- Flooring:
- Slate/Stone, Tile, Wood
- Heating Cooling Fuel:
- Water Heater:
- Basement Desc:
- Concrete Floor, Interior Stairs, Storage Space, Unfinished, Interior Access
Exterior Features
- Style of Residence:
- Contemporary, Freestanding, Modern Architecture, Multi-Level
- House Color:
- Time Share:
- No
- Resort:
- Exterior Desc:
- Exterior Details:
- Deck, Hot Tub, Outbuilding, Porch, Covered Porch, Enclosed Porch, Screened Porch
- Amenities/Services:
- Land Desc.:
- Country Setting, Field/Pasture, Landscaped, Level, Mountain View, Open, River, Rolling, Ski Area, Slight, Sloping, Trail/Near Trail, View, Walking Trails, Wooded, Mountain, Near Country Club, Near Golf Course, Near Shopping, Near Skiing, Near Snowmobile Trails, Rural, Valley, Near School(s)
- Suitable Land Usage:
- Roof Desc.:
- Membrane, Asphalt Shingle
- Driveway Desc.:
- Gravel
- Foundation Desc.:
- Block, Concrete
- Sewer Desc.:
- Leach Field, Septic
- Garage/Parking:
- Yes
- Garage Spaces:
- 3
- Road Frontage:
- 100
Other Information
- List Date:
- 2025-08-13
- Last Updated:


